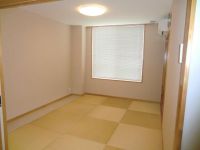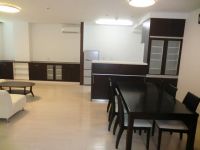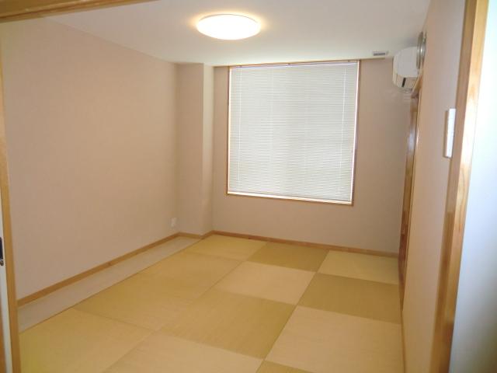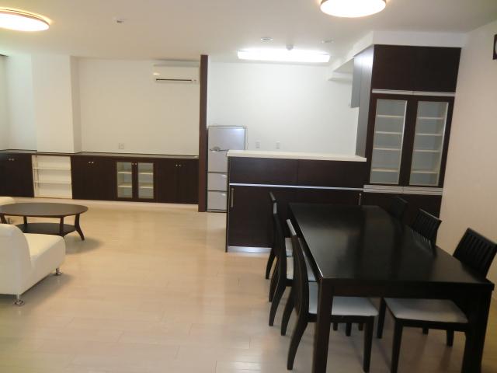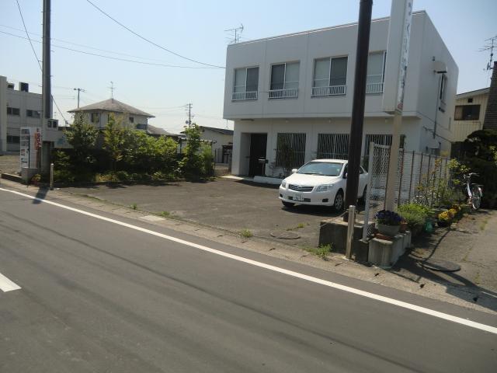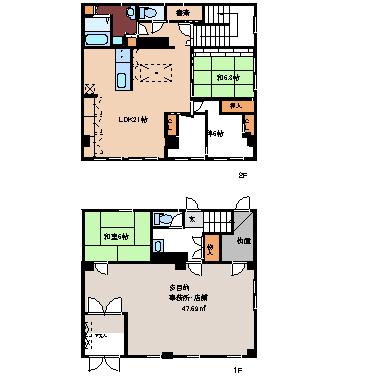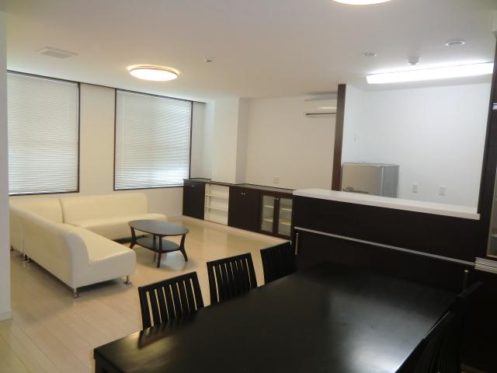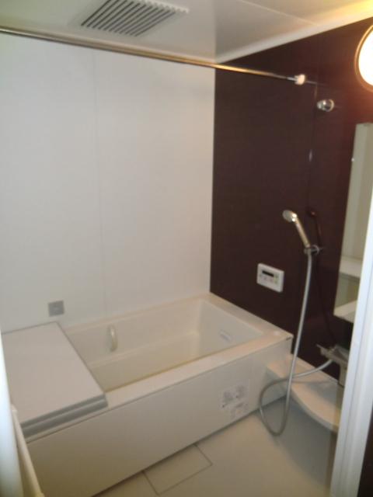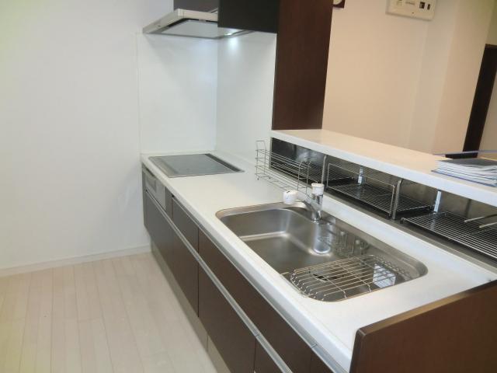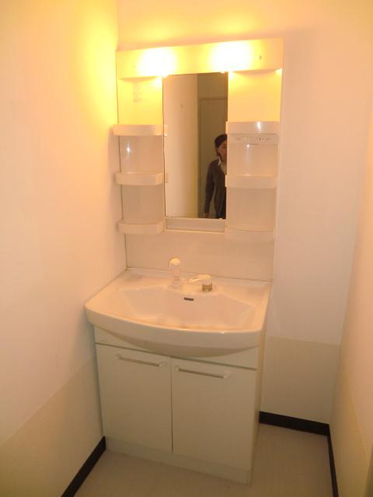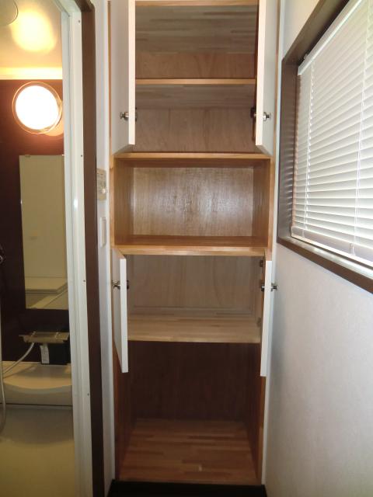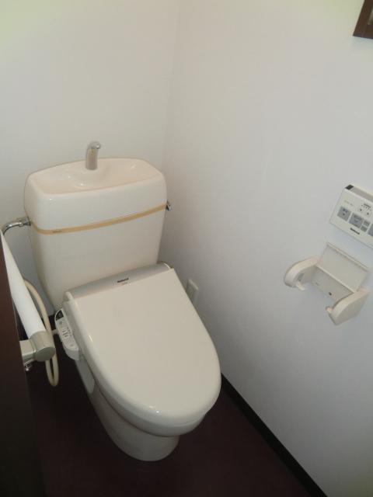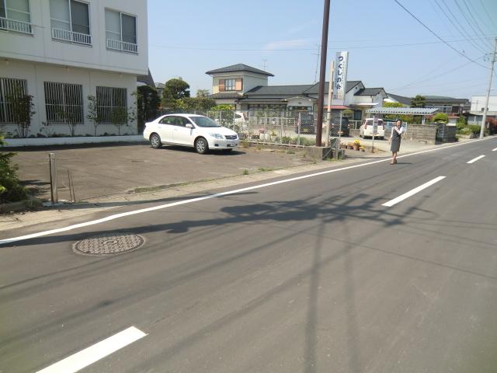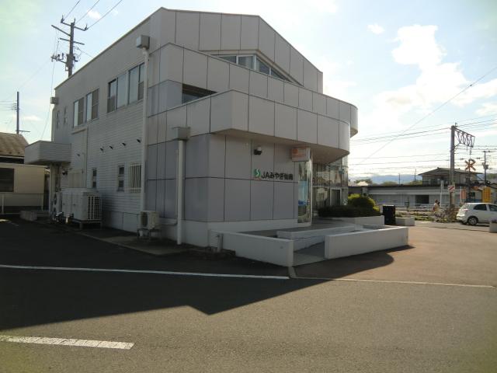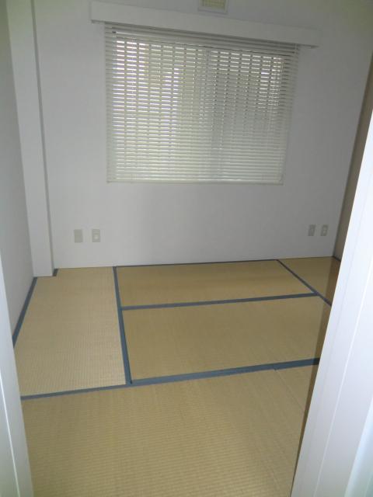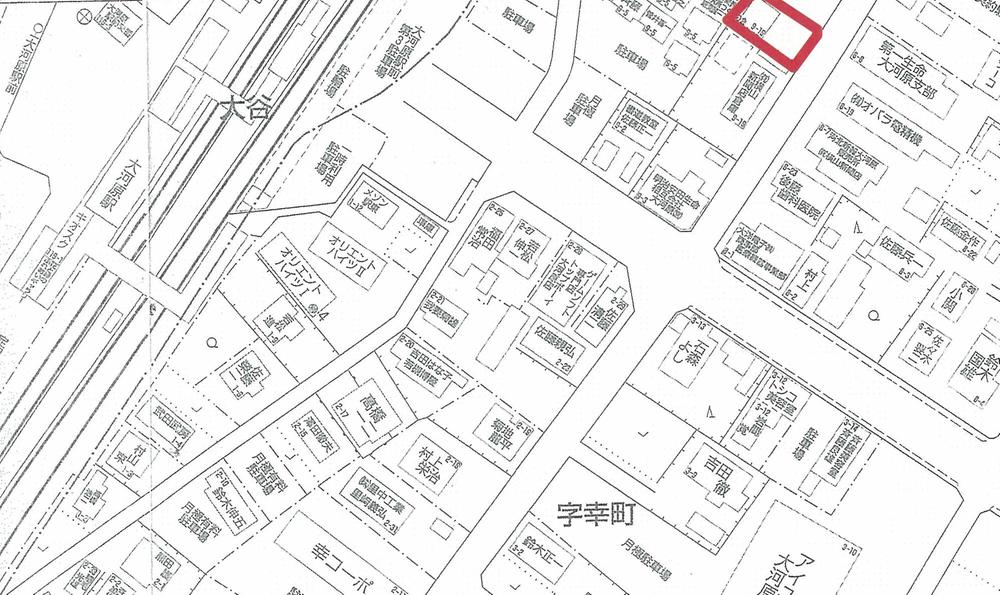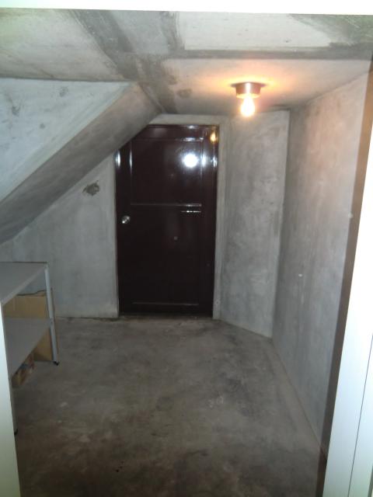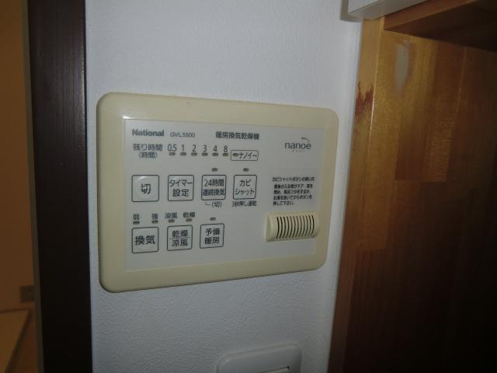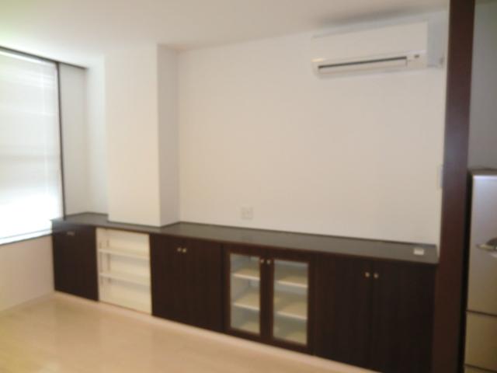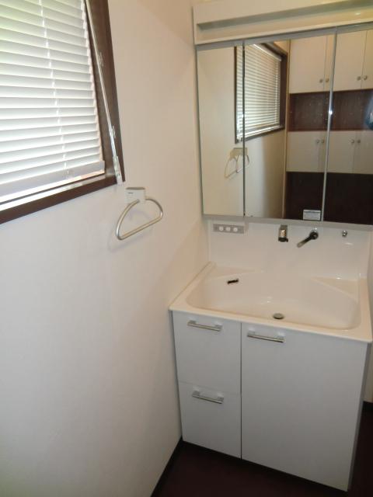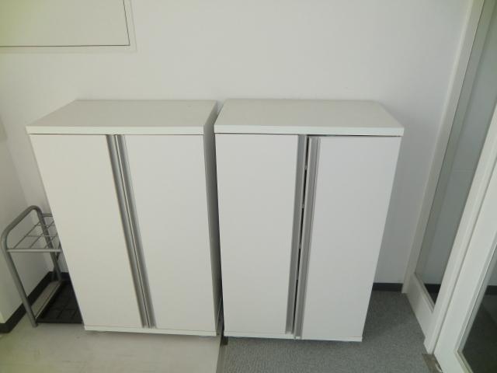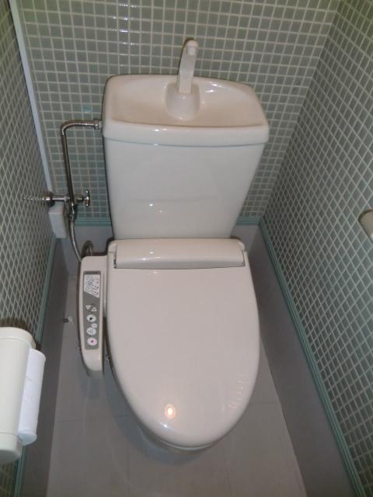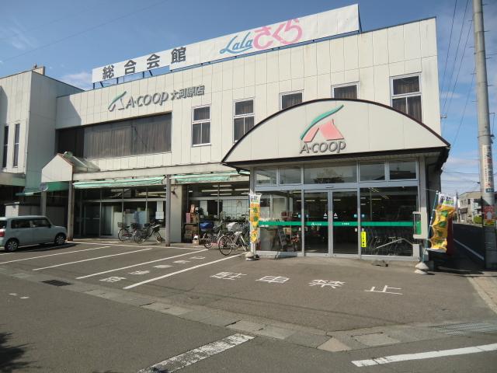|
|
Miyagi Prefecture Shibata-gun Ōgawara
宮城県柴田郡大河原町
|
|
JR Tohoku Line "Okawara" walk 1 minute
JR東北本線「大河原」歩1分
|
|
Okawara Station near, Ideal for 1F gym and offices 2F It can be used as for the In-Home.
大河原駅近く、1Fジムや事務所に最適 2F 居宅用として利用できます。
|
|
All-electric specification, It can be used as office mortgage
オール電化仕様、事務所付住宅として利用可能
|
Features pickup 特徴ピックアップ | | Parking three or more possible / Land 50 square meters or more / It is close to the city / Interior renovation / System kitchen / Bathroom Dryer / Yang per good / Flat to the station / A quiet residential area / LDK15 tatami mats or more / Or more before road 6m / Japanese-style room / Shaping land / Washbasin with shower / Face-to-face kitchen / Toilet 2 places / 2-story / Southeast direction / Flooring Chokawa / TV monitor interphone / High-function toilet / Ventilation good / All living room flooring / IH cooking heater / All-electric / Whirlpool / Fireworks viewing / Flat terrain 駐車3台以上可 /土地50坪以上 /市街地が近い /内装リフォーム /システムキッチン /浴室乾燥機 /陽当り良好 /駅まで平坦 /閑静な住宅地 /LDK15畳以上 /前道6m以上 /和室 /整形地 /シャワー付洗面台 /対面式キッチン /トイレ2ヶ所 /2階建 /東南向き /フローリング張替 /TVモニタ付インターホン /高機能トイレ /通風良好 /全居室フローリング /IHクッキングヒーター /オール電化 /ジェットバス /花火大会鑑賞 /平坦地 |
Price 価格 | | 24,800,000 yen 2480万円 |
Floor plan 間取り | | 2LDK 2LDK |
Units sold 販売戸数 | | 1 units 1戸 |
Land area 土地面積 | | 268.22 sq m (registration) 268.22m2(登記) |
Building area 建物面積 | | 179.2 sq m (registration), Office mortgage (office part 83.4 sq m) 179.2m2(登記)、事務所付住宅(事務所部分83.4m2) |
Driveway burden-road 私道負担・道路 | | Nothing, Southeast 8.1m width 無、南東8.1m幅 |
Completion date 完成時期(築年月) | | December 1973 1973年12月 |
Address 住所 | | Miyagi Prefecture Shibata District Ōgawara shaped Saiwaicho 宮城県柴田郡大河原町字幸町 |
Traffic 交通 | | JR Tohoku Line "Okawara" walk 1 minute JR東北本線「大河原」歩1分
|
Related links 関連リンク | | [Related Sites of this company] 【この会社の関連サイト】 |
Contact お問い合せ先 | | TEL: 0800-603-1675 [Toll free] mobile phone ・ Also available from PHS
Caller ID is not notified
Please contact the "saw SUUMO (Sumo)"
If it does not lead, If the real estate company TEL:0800-603-1675【通話料無料】携帯電話・PHSからもご利用いただけます
発信者番号は通知されません
「SUUMO(スーモ)を見た」と問い合わせください
つながらない方、不動産会社の方は
|
Building coverage, floor area ratio 建ぺい率・容積率 | | 80% ・ 200% 80%・200% |
Land of the right form 土地の権利形態 | | Ownership 所有権 |
Structure and method of construction 構造・工法 | | RC2 story RC2階建 |
Renovation リフォーム | | January 2009 interior renovation completed (kitchen ・ bathroom ・ toilet ・ wall ・ floor ・ all rooms) 2009年1月内装リフォーム済(キッチン・浴室・トイレ・壁・床・全室) |
Use district 用途地域 | | Residential 近隣商業 |
Overview and notices その他概要・特記事項 | | Facilities: Public Water Supply, This sewage, All-electric, Parking: car space 設備:公営水道、本下水、オール電化、駐車場:カースペース |
Company profile 会社概要 | | <Mediation> Minister of Land, Infrastructure and Transport (1) No. 007670 Sennan House Industry Co., Ltd. Yubinbango989-1245 Miyagi Prefecture Shibata District Ōgawara shaped Shinminami 34-5 <仲介>国土交通大臣(1)第007670号仙南ハウス産業(株)〒989-1245 宮城県柴田郡大河原町字新南34-5 |
