Used Homes » Tohoku » Miyagi Prefecture » Shibata County
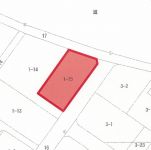 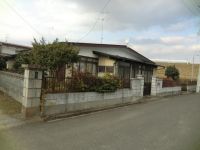
| | Miyagi Prefecture Shibata-gun Ōgawara 宮城県柴田郡大河原町 |
| JR Tohoku Line "Okawara" walk 9 minutes JR東北本線「大河原」歩9分 |
| Near from the station, Corner lot, bathroom, Toilet renovation completed 駅から近く、角地、浴室、トイレリフォーム済 |
| Near from the station, Corner lot, bathroom, Toilet renovation completed 駅から近く、角地、浴室、トイレリフォーム済 |
Features pickup 特徴ピックアップ | | Parking two Allowed / Land 50 square meters or more / It is close to the city / Yang per good / Flat to the station / A quiet residential area / Around traffic fewer / Corner lot / Japanese-style room / Southeast direction / Mu front building / Ventilation good / Flat terrain 駐車2台可 /土地50坪以上 /市街地が近い /陽当り良好 /駅まで平坦 /閑静な住宅地 /周辺交通量少なめ /角地 /和室 /東南向き /前面棟無 /通風良好 /平坦地 | Price 価格 | | 9.5 million yen 950万円 | Floor plan 間取り | | 4DK 4DK | Units sold 販売戸数 | | 1 units 1戸 | Total units 総戸数 | | 1 units 1戸 | Land area 土地面積 | | 303.5 sq m (registration) 303.5m2(登記) | Building area 建物面積 | | 97.04 sq m (registration) 97.04m2(登記) | Driveway burden-road 私道負担・道路 | | Nothing, Northeast 4m width (contact the road width 11.6m), Southeast 6m width (contact the road width 26.2m) 無、北東4m幅(接道幅11.6m)、南東6m幅(接道幅26.2m) | Completion date 完成時期(築年月) | | September 1967 1967年9月 | Address 住所 | | Miyagi Prefecture Shibata District Ōgawara shaped Sumiyoshi-cho 宮城県柴田郡大河原町字住吉町 | Traffic 交通 | | JR Tohoku Line "Okawara" walk 9 minutes JR東北本線「大河原」歩9分
| Related links 関連リンク | | [Related Sites of this company] 【この会社の関連サイト】 | Contact お問い合せ先 | | TEL: 0800-603-1675 [Toll free] mobile phone ・ Also available from PHS
Caller ID is not notified
Please contact the "saw SUUMO (Sumo)"
If it does not lead, If the real estate company TEL:0800-603-1675【通話料無料】携帯電話・PHSからもご利用いただけます
発信者番号は通知されません
「SUUMO(スーモ)を見た」と問い合わせください
つながらない方、不動産会社の方は
| Building coverage, floor area ratio 建ぺい率・容積率 | | 60% ・ 200% 60%・200% | Time residents 入居時期 | | Immediate available 即入居可 | Land of the right form 土地の権利形態 | | Ownership 所有権 | Structure and method of construction 構造・工法 | | Wooden 1 story 木造1階建 | Use district 用途地域 | | Semi-industrial, Two dwellings 準工業、2種住居 | Overview and notices その他概要・特記事項 | | Facilities: Public Water Supply, This sewage, Individual LPG, Parking: car space 設備:公営水道、本下水、個別LPG、駐車場:カースペース | Company profile 会社概要 | | <Mediation> Minister of Land, Infrastructure and Transport (1) No. 007670 Sennan House Industry Co., Ltd. Yubinbango989-1245 Miyagi Prefecture Shibata District Ōgawara shaped Shinminami 34-5 <仲介>国土交通大臣(1)第007670号仙南ハウス産業(株)〒989-1245 宮城県柴田郡大河原町字新南34-5 |
Compartment figure区画図 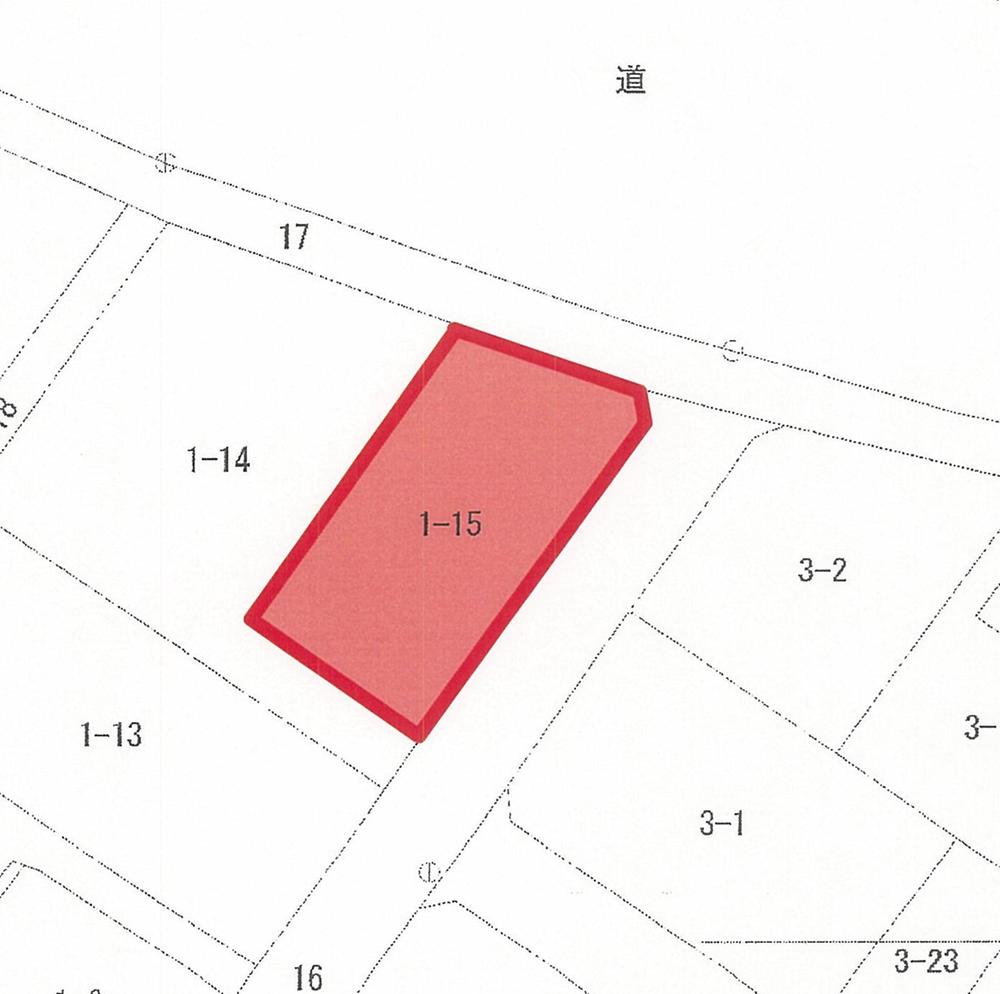 9.5 million yen, 4DK, Land area 303.5 sq m , Building area 97.04 sq m public view
950万円、4DK、土地面積303.5m2、建物面積97.04m2 公図
Otherその他 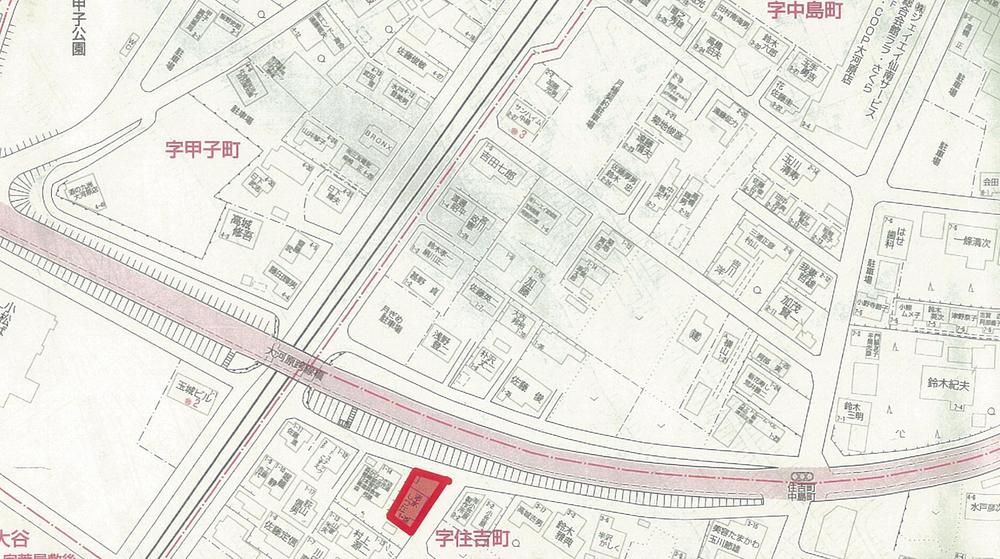 House map
住宅地図
Local appearance photo現地外観写真 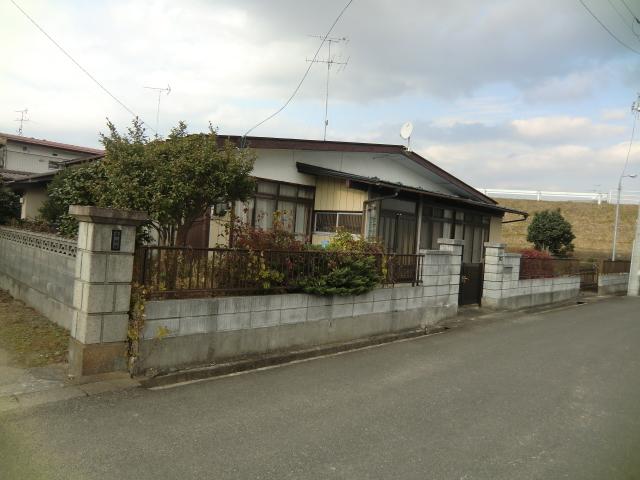 local
現地
Floor plan間取り図 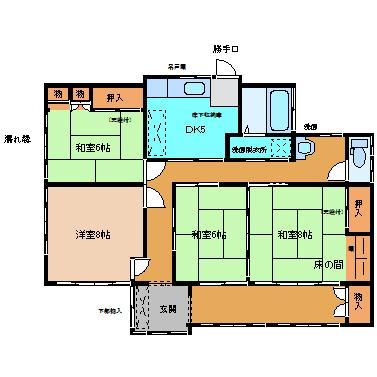 9.5 million yen, 4DK, Land area 303.5 sq m , Building area 97.04 sq m Ken Heike
950万円、4DK、土地面積303.5m2、建物面積97.04m2 平家建
Local appearance photo現地外観写真 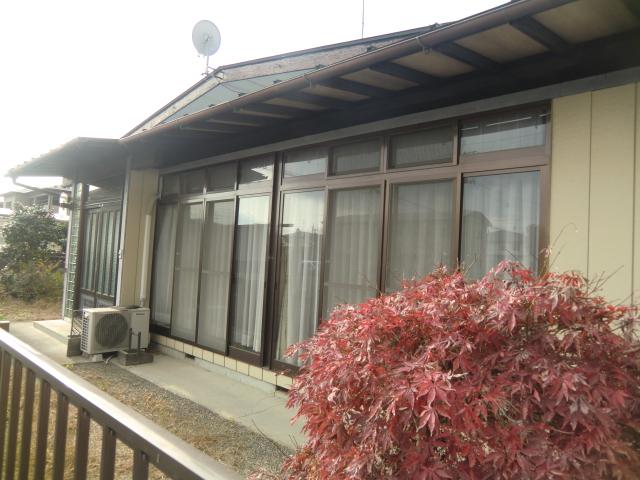 local
現地
Livingリビング 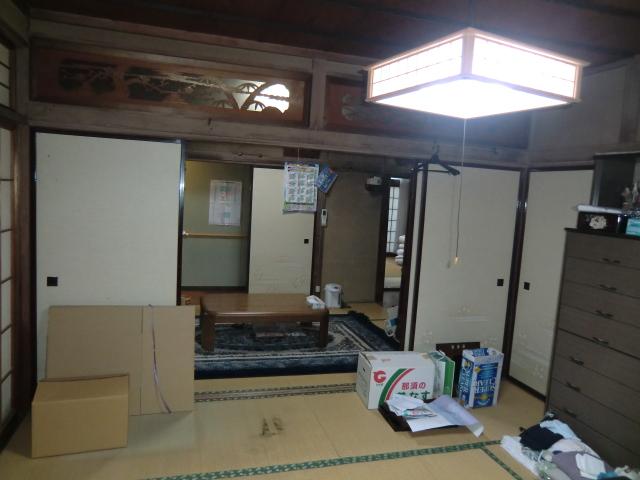 Living room
茶の間
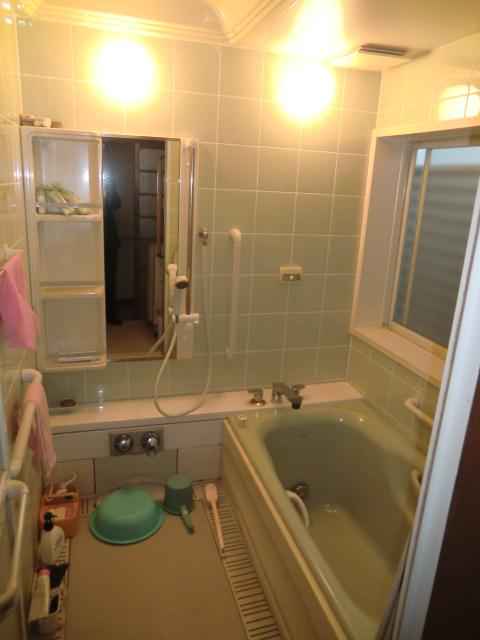 Bathroom
浴室
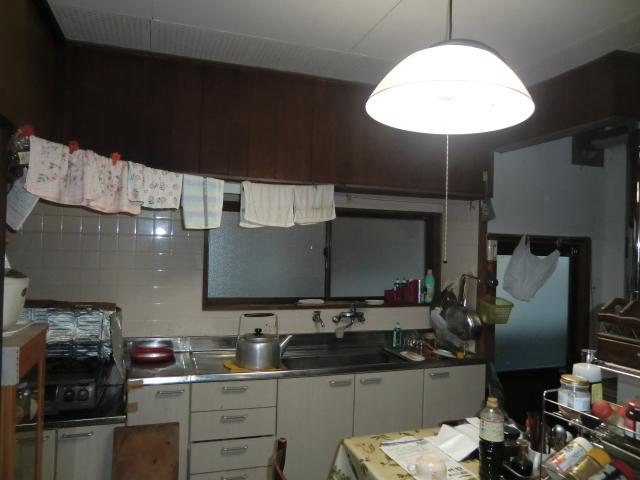 Kitchen
キッチン
Non-living roomリビング以外の居室 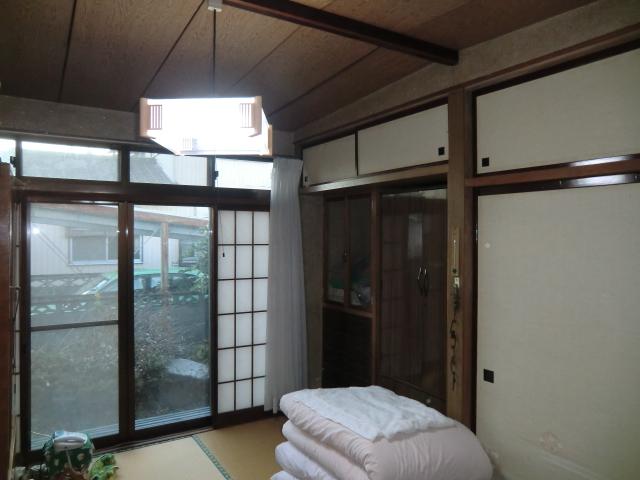 Japanese style room
和室
Wash basin, toilet洗面台・洗面所 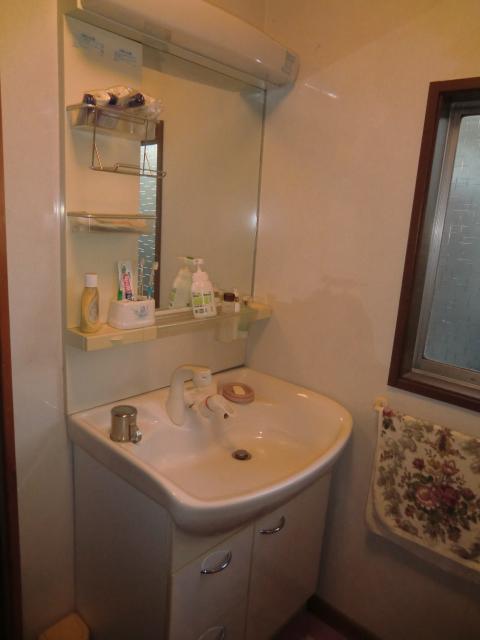 local
現地
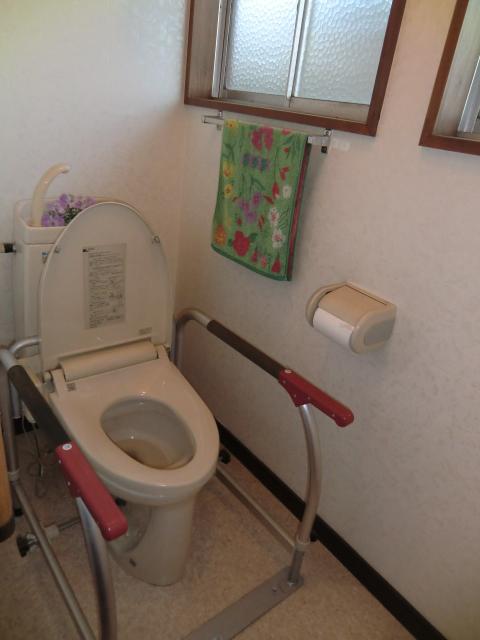 Toilet
トイレ
Local photos, including front road前面道路含む現地写真 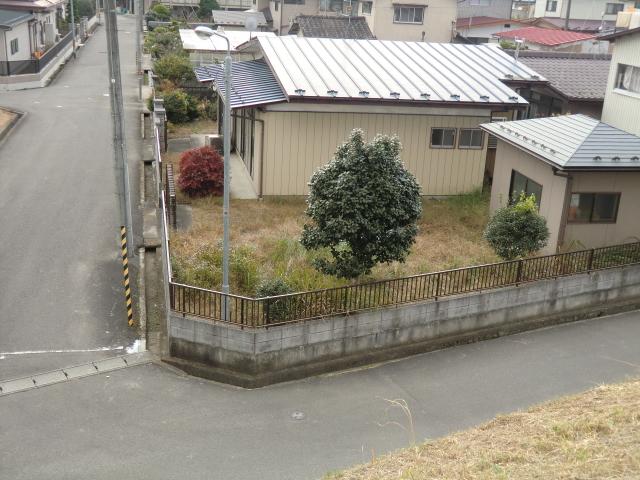 local
現地
Other Environmental Photoその他環境写真 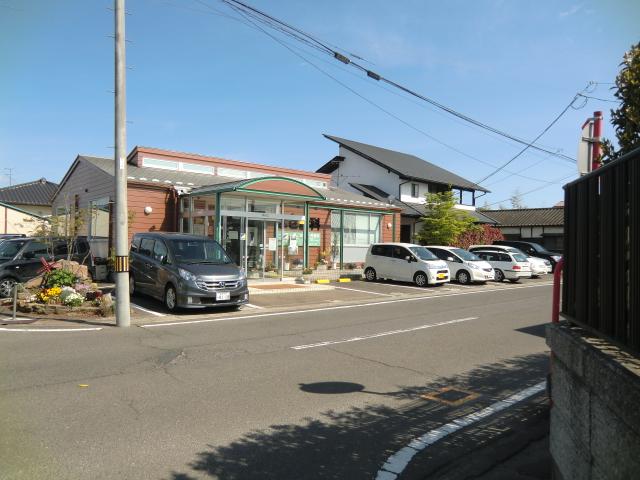 300m until the dental clinic
歯科医院まで300m
Other localその他現地 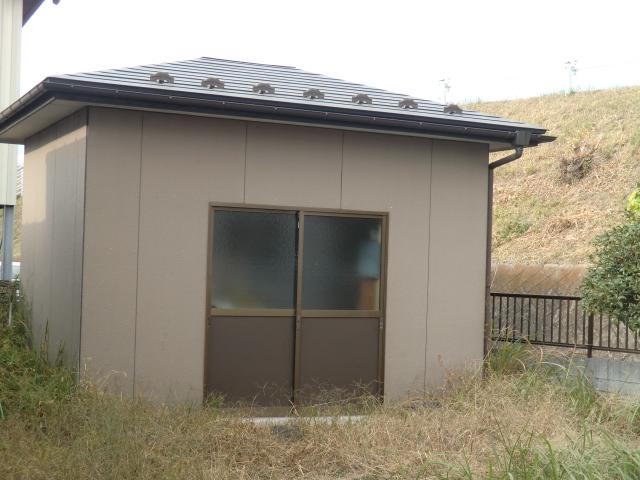 Storeroom
物置
Otherその他 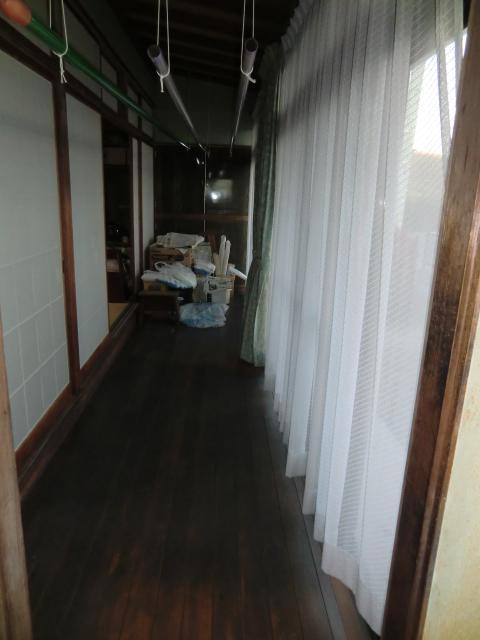 Corridor
廊下
Livingリビング 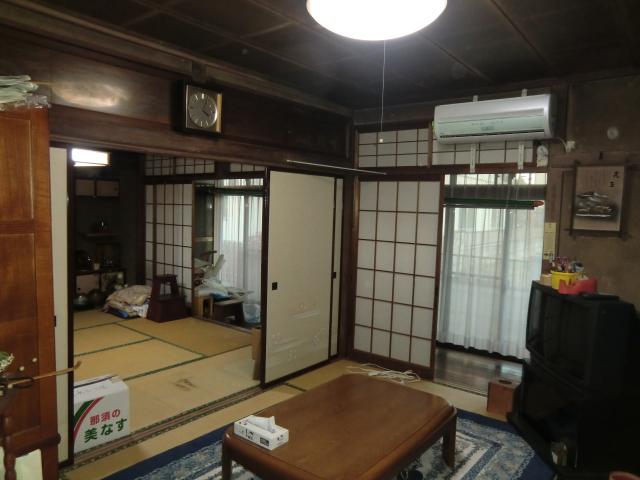 Living room Tsuzukiai
茶の間続き間
Local photos, including front road前面道路含む現地写真 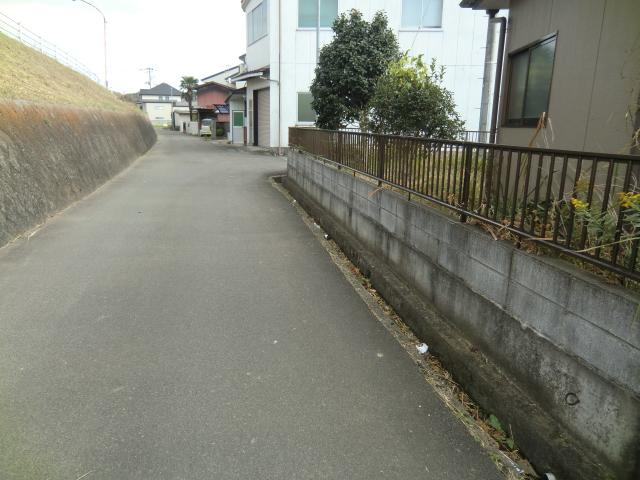 Corner lot
角地
Bank銀行 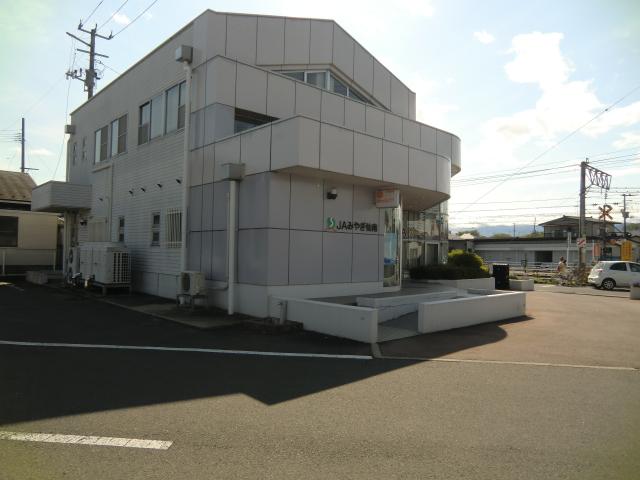 JA Miyagi Sennan Okawara to branch 429m
JAみやぎ仙南大河原支店まで429m
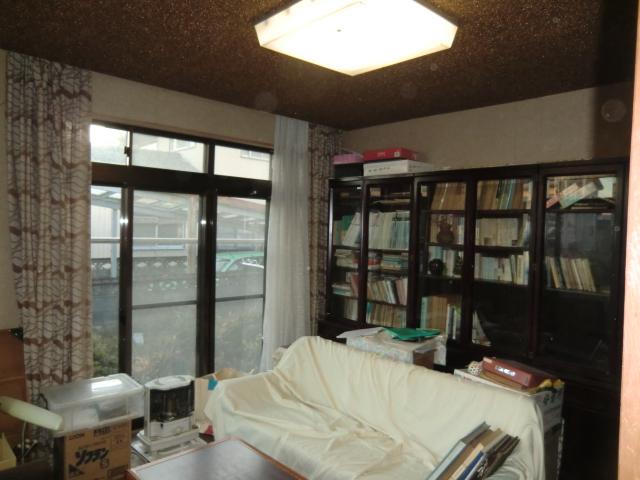 Living
リビング
Local photos, including front road前面道路含む現地写真 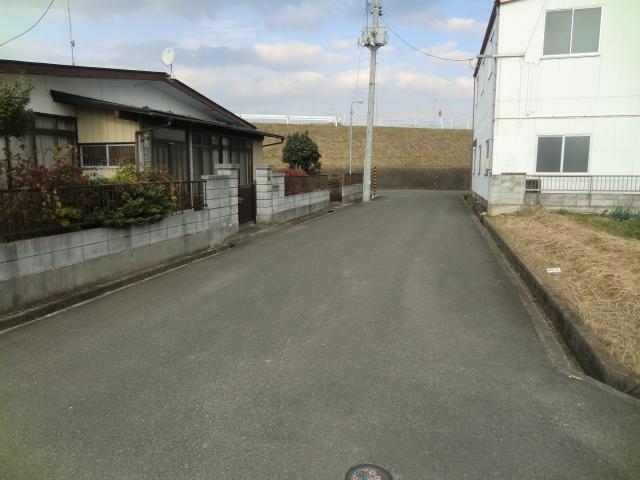 Frontal road
前面道路
Location
|





















