Investing in Japanese real estate
Used Homes » Tohoku » Miyagi Prefecture » Shiogama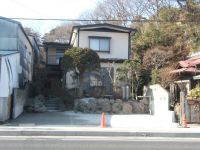 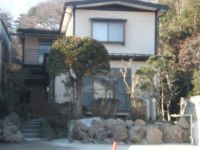 Miyagi Prefecture Shiogama JR Senseki "west Shiogama" walk 7 minutes Japanese-style house
Local appearance photo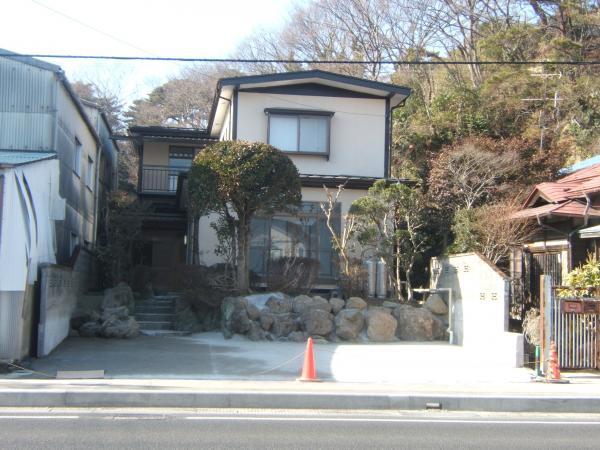 There are parking 2 cars 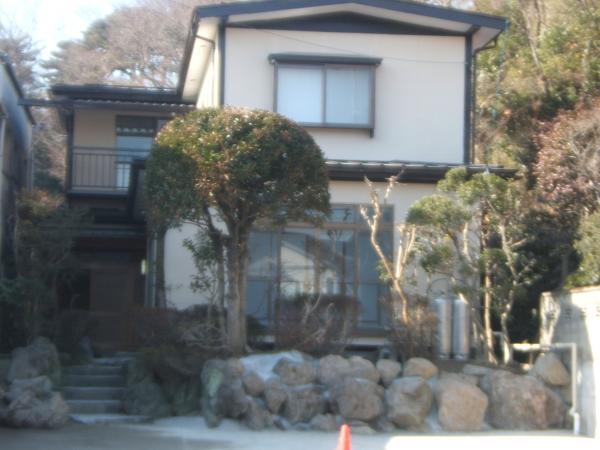 There are planting for the building east blindfold Floor plan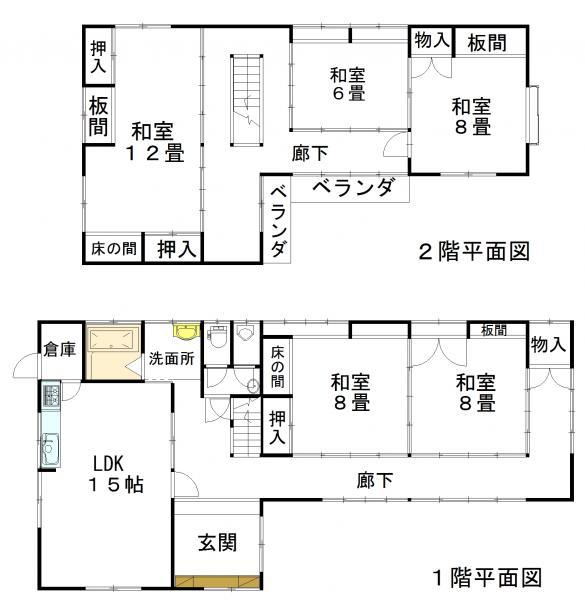 23.8 million yen, 5LDK, Land area 239.62 sq m , Building area 186.31 sq m floor plan 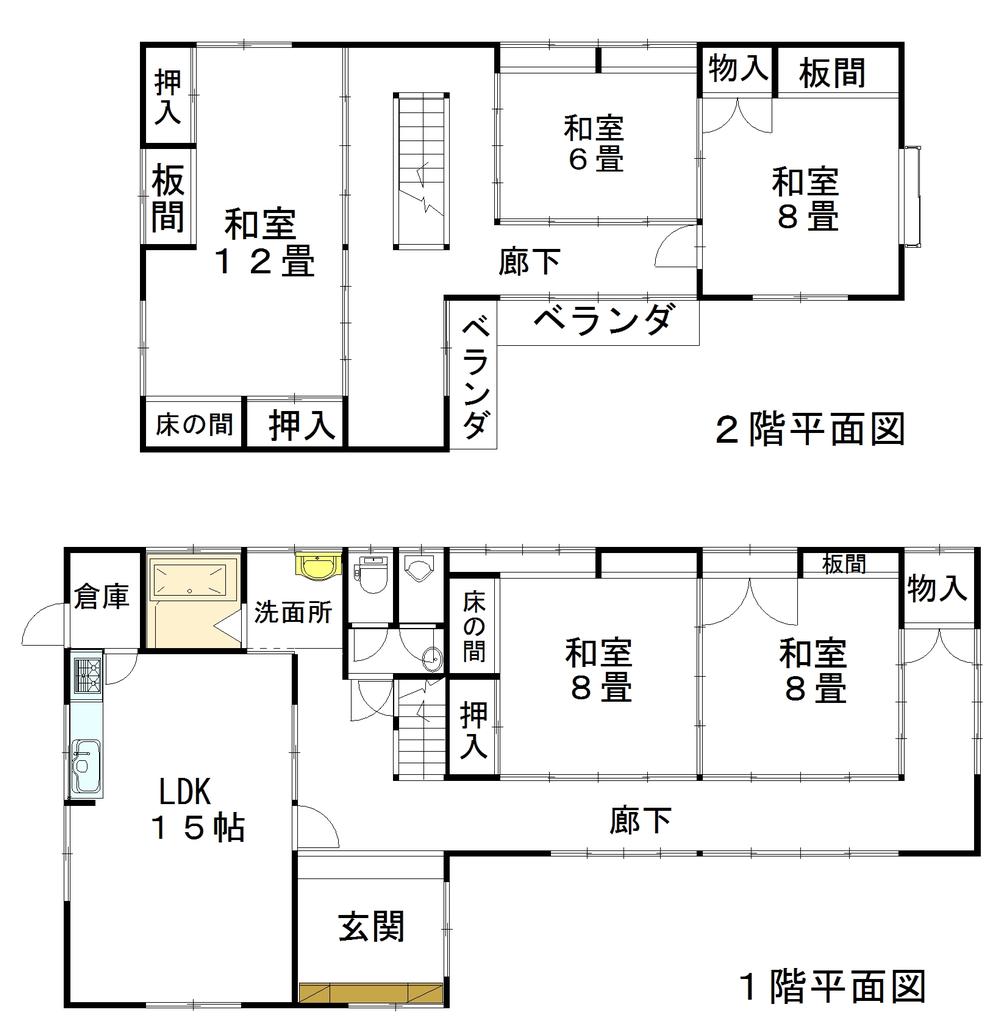 23.8 million yen, 5LDK, Land area 239.62 sq m , Building area 186.31 sq m Living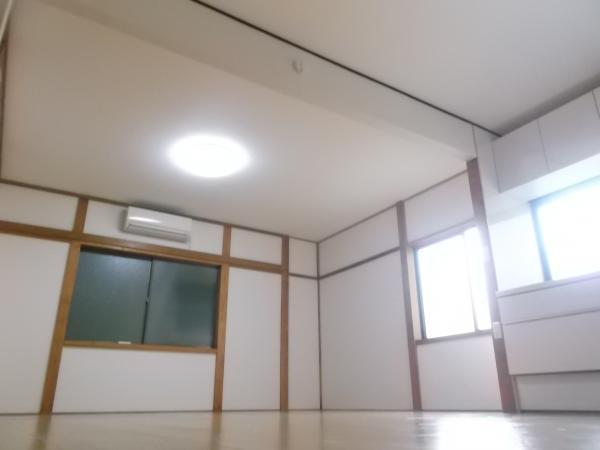 LDK15 Pledge put a single air conditioning Bathroom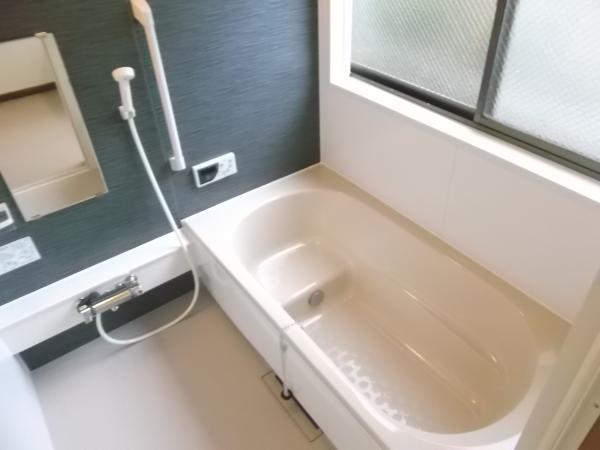 You can also unit bus 1 pyeong type sitz bath Kitchen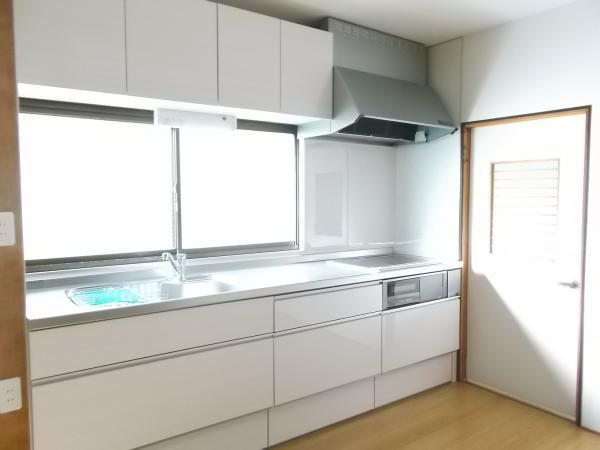 It was replaced with system kitchen Eidai Non-living room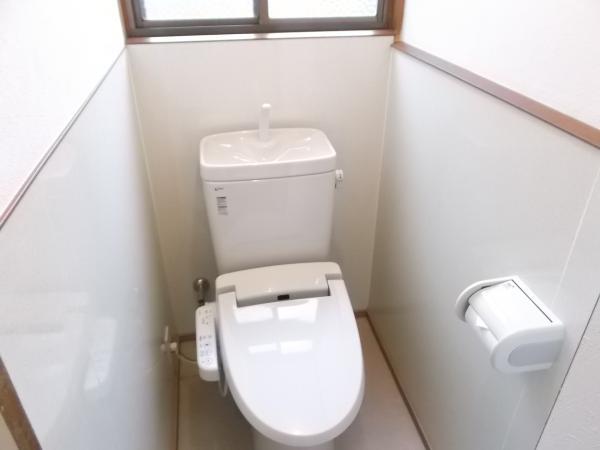 You Yes and toilet exchange Entrance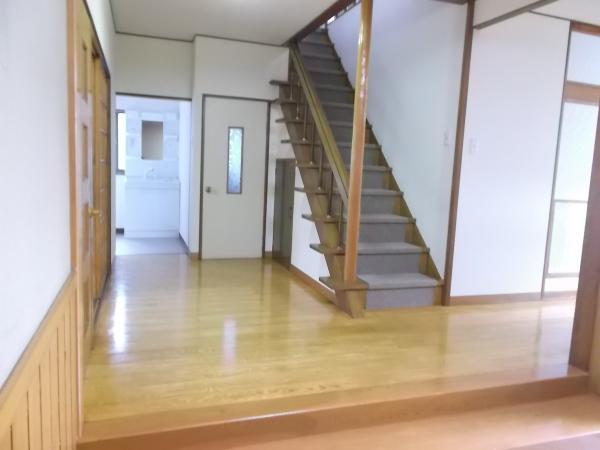 Spacious entrance hall Balcony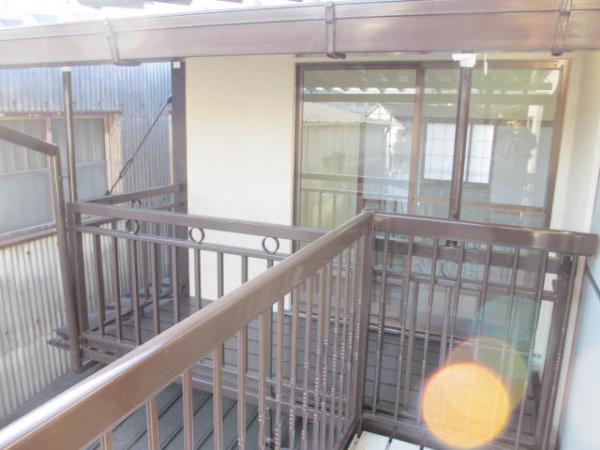 Veranda 2 places Government office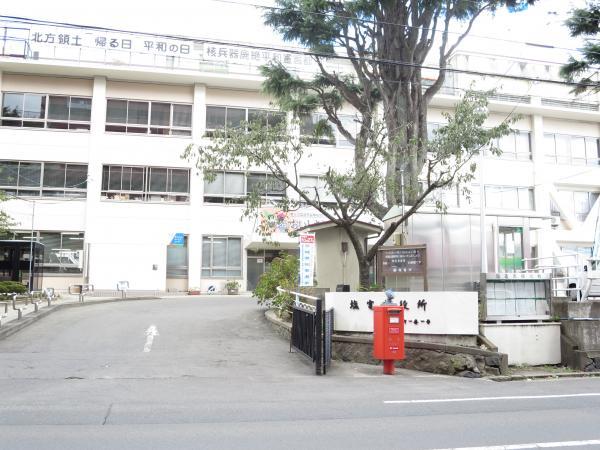 Shiogama until the city hall 850m Shiogama city hall Other introspection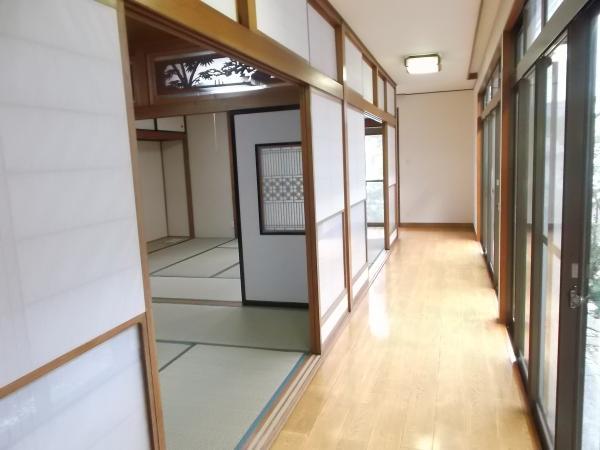 Bend corridor extending from the entrance Non-living room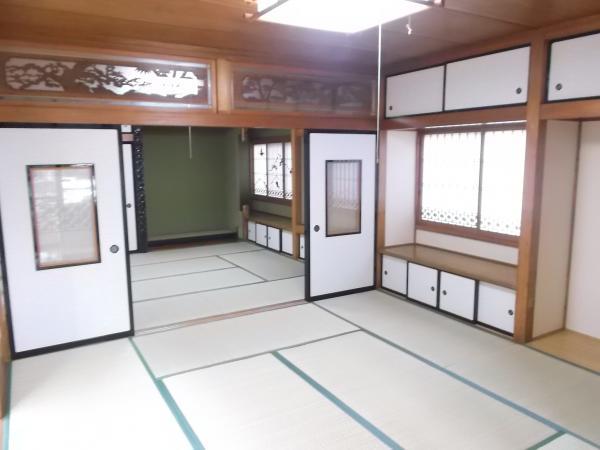 You have the first floor of a Japanese-style room 8 tatami connection between tatami mat replacement Entrance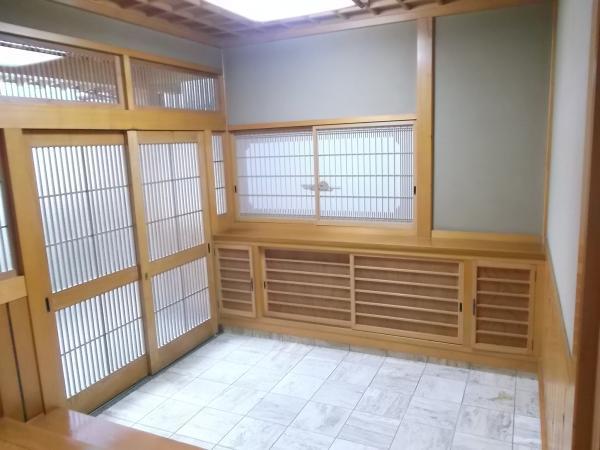 I feel the style and wide entrance Streets around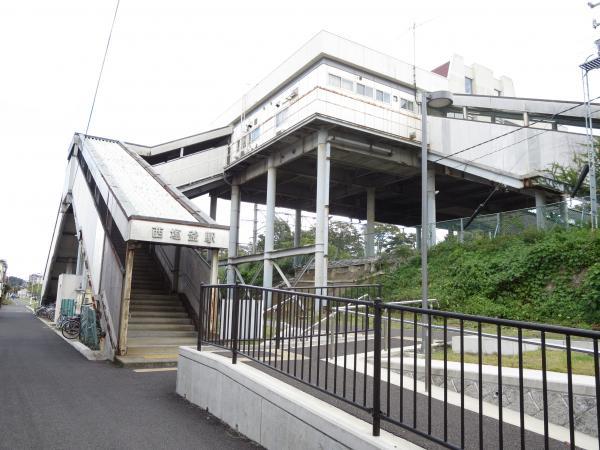 350m west Shiogama Station to the west Shiogama Station Other introspection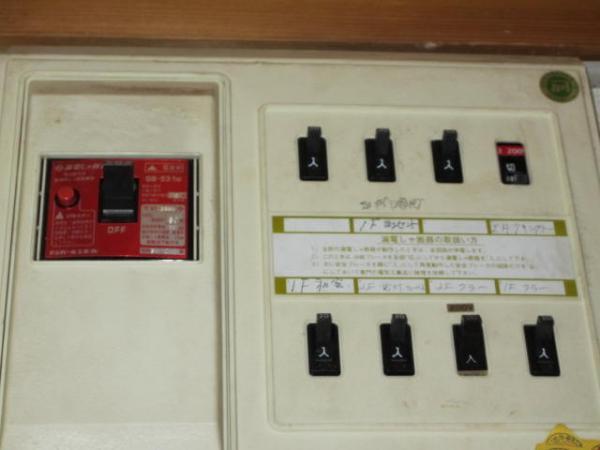 Breaker 50 amps 7 circuit Non-living room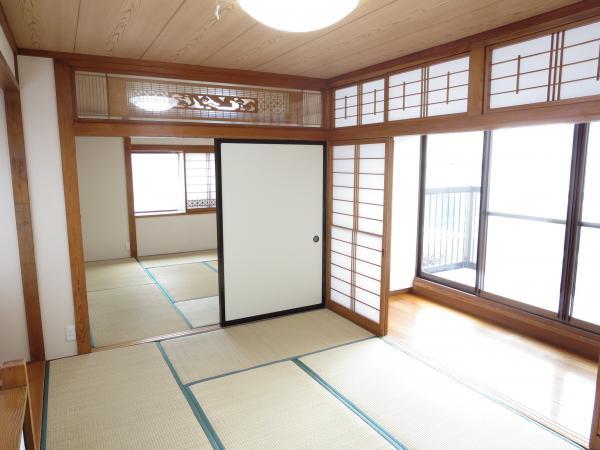 Second floor of the Japanese-style day is good Entrance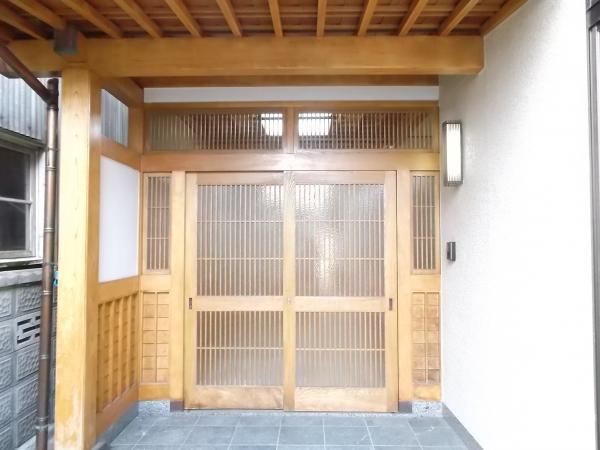 There are entrance calm Japanese-style sliding door Hospital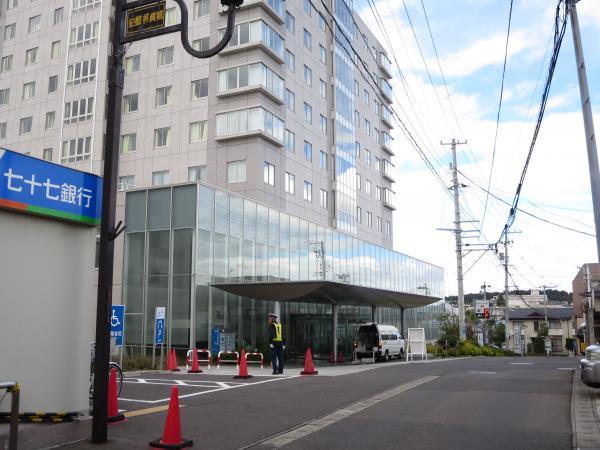 590m hill General Hospital until Saka General Hospital Other introspection Corridor (May 2013) Shooting Location | ||||||||||||||||||||||||||||||||||||||||||