Used Homes » Tohoku » Miyagi Prefecture » Shiroishi
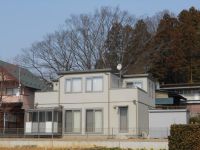 
| | Miyagi Prefecture Shiroishi 宮城県白石市 |
| JR Tohoku Line "Shiraishi" walk 12 minutes JR東北本線「白石」歩12分 |
| ◆ ◆ At any time you can have any preview ◆ ◆ ● or cooking while enjoying the conversation, Children to help, Is enjoyable such scenes of open style kitchen ◆◆いつでもご内覧が可能です◆◆●会話を楽しみながら調理したり、子ども達がお手伝いする、そんなシーンもオープンスタイルのキッチンが楽しく演出 |
| ● effortlessly work on the balcony with depth ● all-electric ☆ IH cooking heater ☆ Comfortable two-family orientation in Eco Cute ☆ Sun light ☆ All-electric ☆ Cute ☆ IH cooking heater ☆ Bathroom Dryer ☆ Yang per good ☆ A quiet residential area ☆ Washbasin with shower ☆ Counter Kitchen ☆ Otobasu ☆ Underfloor Storage ☆ TV monitor interphone ☆ With storeroom ☆ Composite glass ☆ All living room flooring ☆ Water filter ☆ ※ Current state priority. ●奥行のあるバルコニーで作業も楽々●オール電化☆IHクッキングヒーター☆エコキュートで快適二世帯向き☆太陽光☆オール電化☆エコキュート☆IHクッキングヒーター☆浴室乾燥機☆陽当り良好☆閑静な住宅地☆シャワー付洗面台☆カウンターキッチン☆オートバス☆床下収納☆TVモニタ付インターホン☆納戸付☆複合ガラス☆全居室フローリング☆浄水器☆※現況優先。 |
Features pickup 特徴ピックアップ | | Measures to conserve energy / Solar power system / Parking two Allowed / Land 50 square meters or more / Energy-saving water heaters / Facing south / System kitchen / Bathroom Dryer / Yang per good / A quiet residential area / LDK15 tatami mats or more / Or more before road 6m / garden / Washbasin with shower / Face-to-face kitchen / Toilet 2 places / Bathroom 1 tsubo or more / 2-story / South balcony / Double-glazing / Zenshitsuminami direction / Otobasu / Warm water washing toilet seat / Underfloor Storage / The window in the bathroom / TV monitor interphone / Leafy residential area / All living room flooring / Water filter / All-electric / Storeroom / 2 family house 省エネルギー対策 /太陽光発電システム /駐車2台可 /土地50坪以上 /省エネ給湯器 /南向き /システムキッチン /浴室乾燥機 /陽当り良好 /閑静な住宅地 /LDK15畳以上 /前道6m以上 /庭 /シャワー付洗面台 /対面式キッチン /トイレ2ヶ所 /浴室1坪以上 /2階建 /南面バルコニー /複層ガラス /全室南向き /オートバス /温水洗浄便座 /床下収納 /浴室に窓 /TVモニタ付インターホン /緑豊かな住宅地 /全居室フローリング /浄水器 /オール電化 /納戸 /2世帯住宅 | Price 価格 | | 30 million yen 3000万円 | Floor plan 間取り | | 4LDKK + S (storeroom) 4LDKK+S(納戸) | Units sold 販売戸数 | | 1 units 1戸 | Total units 総戸数 | | 1 units 1戸 | Land area 土地面積 | | 219.19 sq m (66.30 square meters) 219.19m2(66.30坪) | Building area 建物面積 | | 128.65 sq m (38.91 square meters) 128.65m2(38.91坪) | Driveway burden-road 私道負担・道路 | | Nothing, Northeast 6m width 無、北東6m幅 | Completion date 完成時期(築年月) | | June 2010 2010年6月 | Address 住所 | | Miyagi Prefecture Shiroishi Takanosu west 1 宮城県白石市鷹巣西1 | Traffic 交通 | | JR Tohoku Line "Shiraishi" walk 12 minutes JR東北本線「白石」歩12分
| Person in charge 担当者より | | Person in charge of Yoshida Masaaki Age: 40 Daigyokai experience: looking house is the big event of the 12-year life! To help you in contact with customers to thank to come who can. Not only to introduce the property only please, I think that if it is suggestions like Yorisoeru to customers of your feelings. 担当者吉田 正昭年齢:40代業界経験:12年人生の一大イベントであるお住まい探し!お手伝いさせて頂けるこよに感謝してお客様と接してます。物件をただご紹介するだけではなく、お客様のお気持ちに寄り添えるようなご提案ができればと思ってます。 | Contact お問い合せ先 | | TEL: 0800-603-7983 [Toll free] mobile phone ・ Also available from PHS
Caller ID is not notified
Please contact the "saw SUUMO (Sumo)"
If it does not lead, If the real estate company TEL:0800-603-7983【通話料無料】携帯電話・PHSからもご利用いただけます
発信者番号は通知されません
「SUUMO(スーモ)を見た」と問い合わせください
つながらない方、不動産会社の方は
| Building coverage, floor area ratio 建ぺい率・容積率 | | 60% ・ 200% 60%・200% | Time residents 入居時期 | | Consultation 相談 | Land of the right form 土地の権利形態 | | Ownership 所有権 | Structure and method of construction 構造・工法 | | Light-gauge steel 2-story 軽量鉄骨2階建 | Construction 施工 | | Sekisui Heim Tohoku Co., Ltd. セキスイハイム東北(株) | Use district 用途地域 | | One dwelling 1種住居 | Overview and notices その他概要・特記事項 | | Contact: Yoshida, Masaaki, Facilities: Public Water Supply, This sewage, All-electric, Parking: car space 担当者:吉田 正昭、設備:公営水道、本下水、オール電化、駐車場:カースペース | Company profile 会社概要 | | <Mediation> Miyagi Governor (2) No. 005200 (Ltd.) Sunray home Minami Sendai store Yubinbango981-1106 Sendai, Miyagi Prefecture Taihaku Ku Yagyu 7-2-5 shuttle Plaza F3 101 No. <仲介>宮城県知事(2)第005200号(株)サンレイホーム南仙台店〒981-1106 宮城県仙台市太白区柳生7-2-5 シャトルプラザF3 101号 |
Local appearance photo現地外観写真 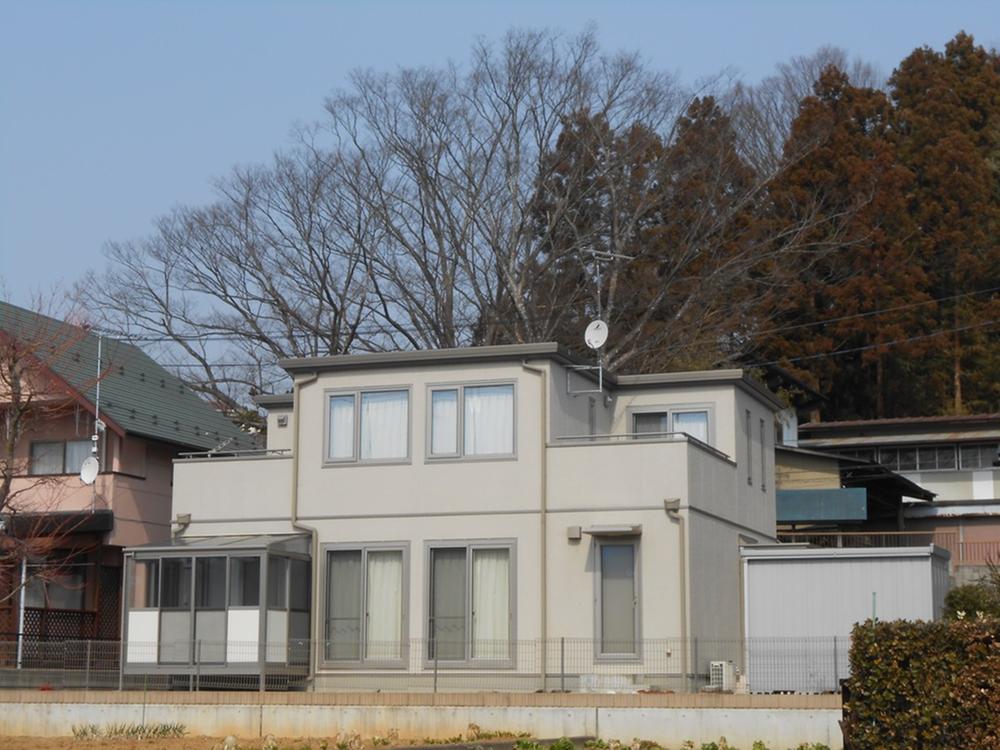 Local (March 7, 2013) Shooting
現地(2013年3月7日)撮影
Floor plan間取り図 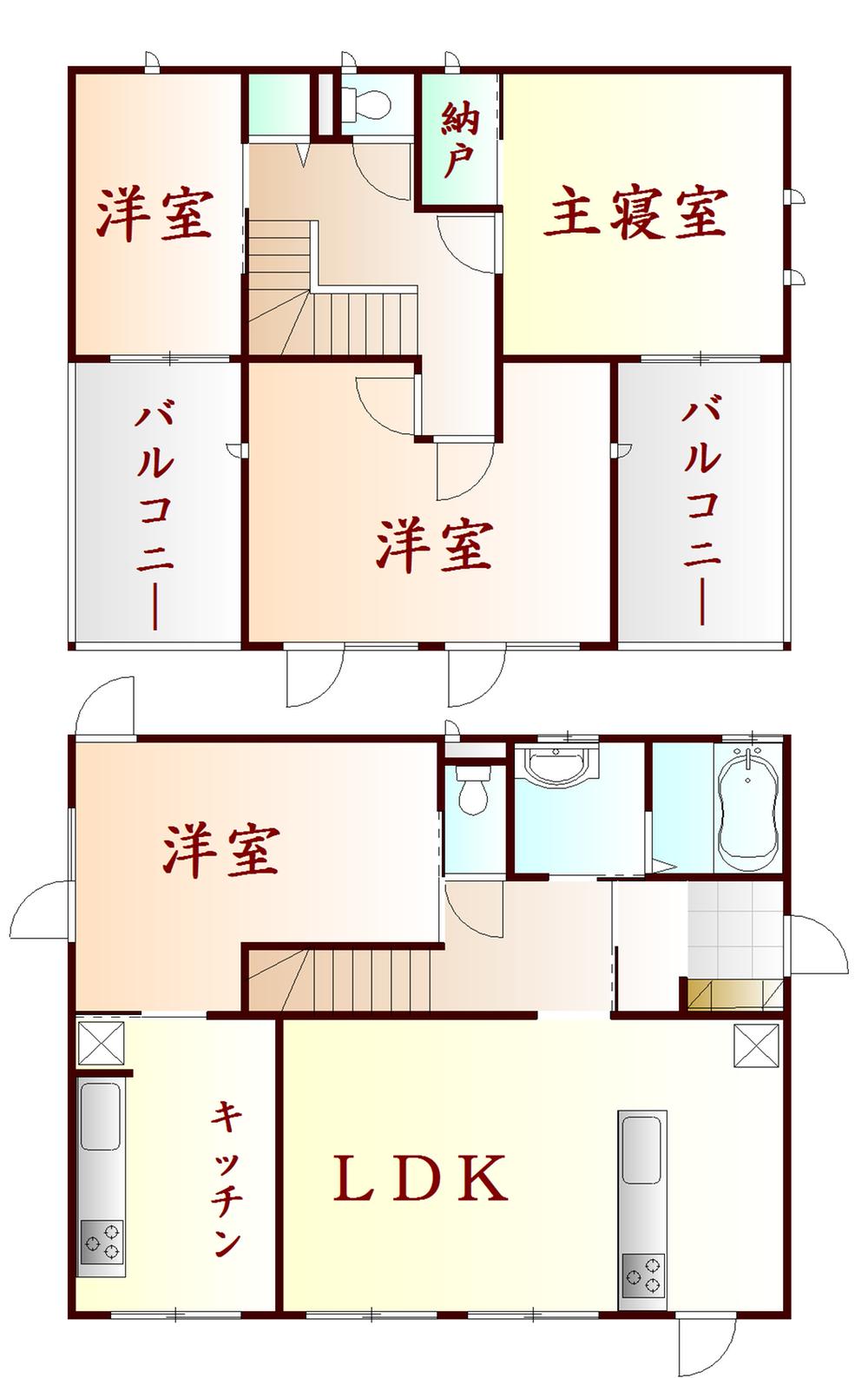 30 million yen, 4LDKK + S (storeroom), Land area 219.19 sq m , Building area 128.65 sq m
3000万円、4LDKK+S(納戸)、土地面積219.19m2、建物面積128.65m2
Kitchenキッチン 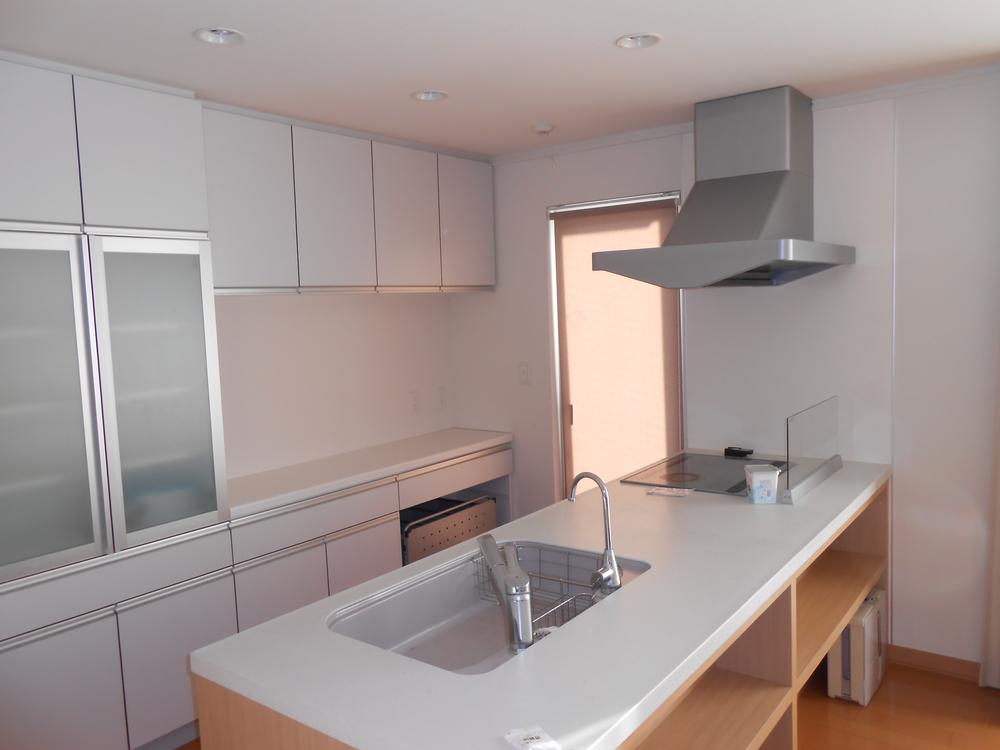 Indoor (February 15, 2013) Shooting
室内(2013年2月15日)撮影
Livingリビング 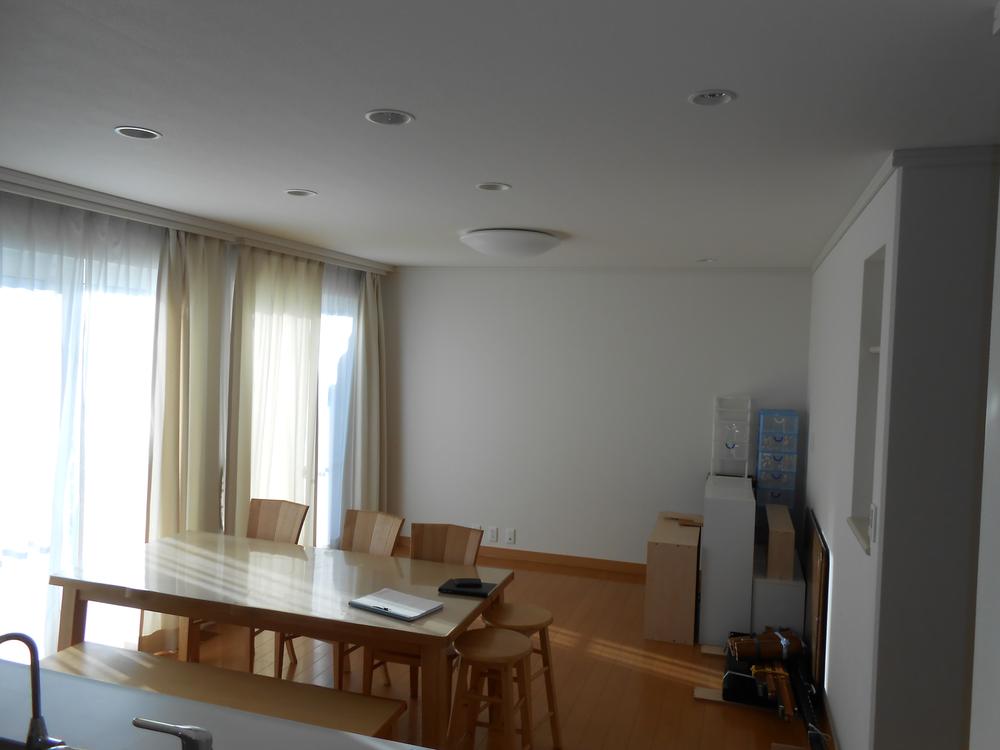 Indoor (February 15, 2013) Shooting
室内(2013年2月15日)撮影
Bathroom浴室 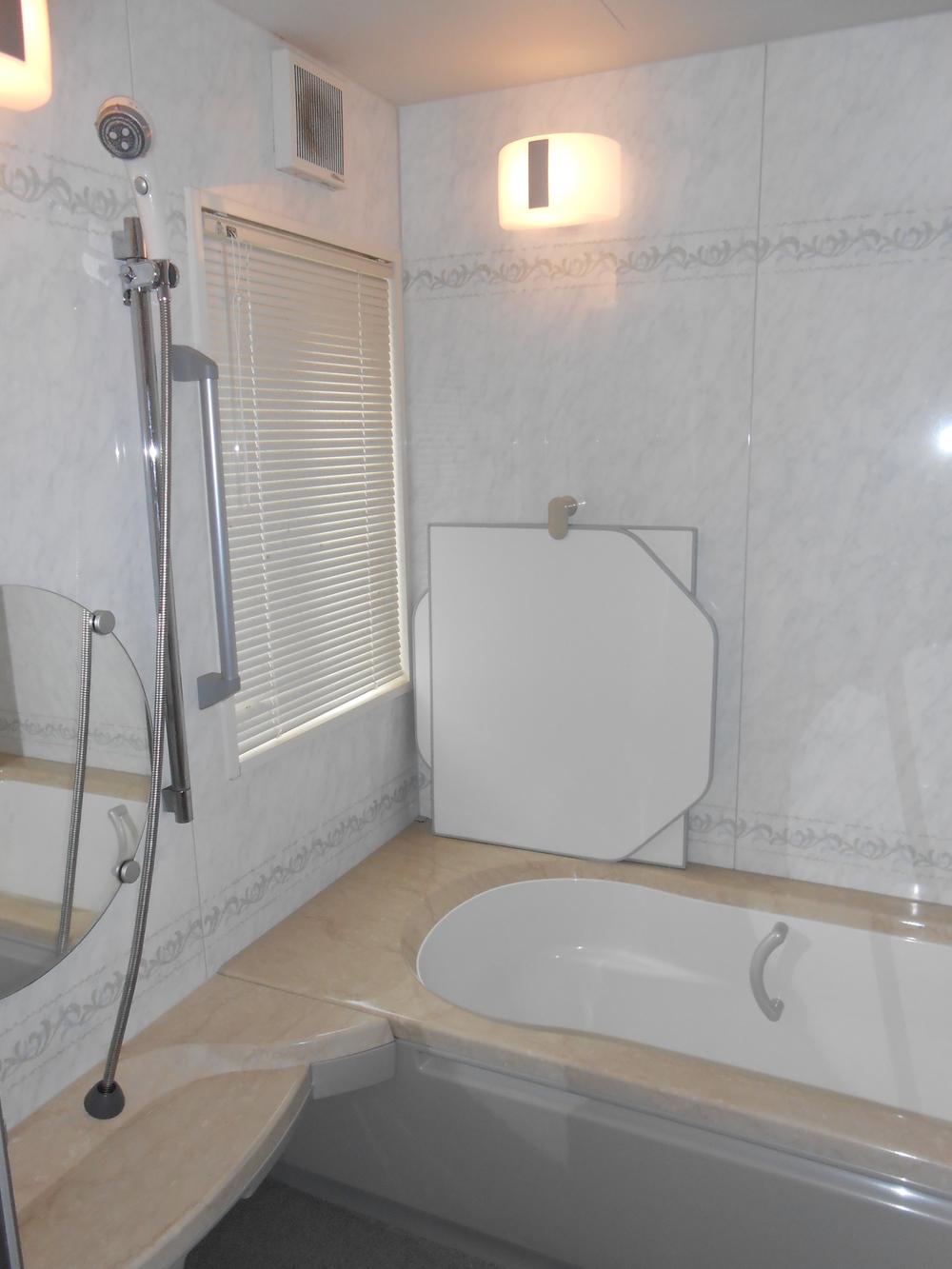 Indoor (February 15, 2013) Shooting
室内(2013年2月15日)撮影
Local appearance photo現地外観写真 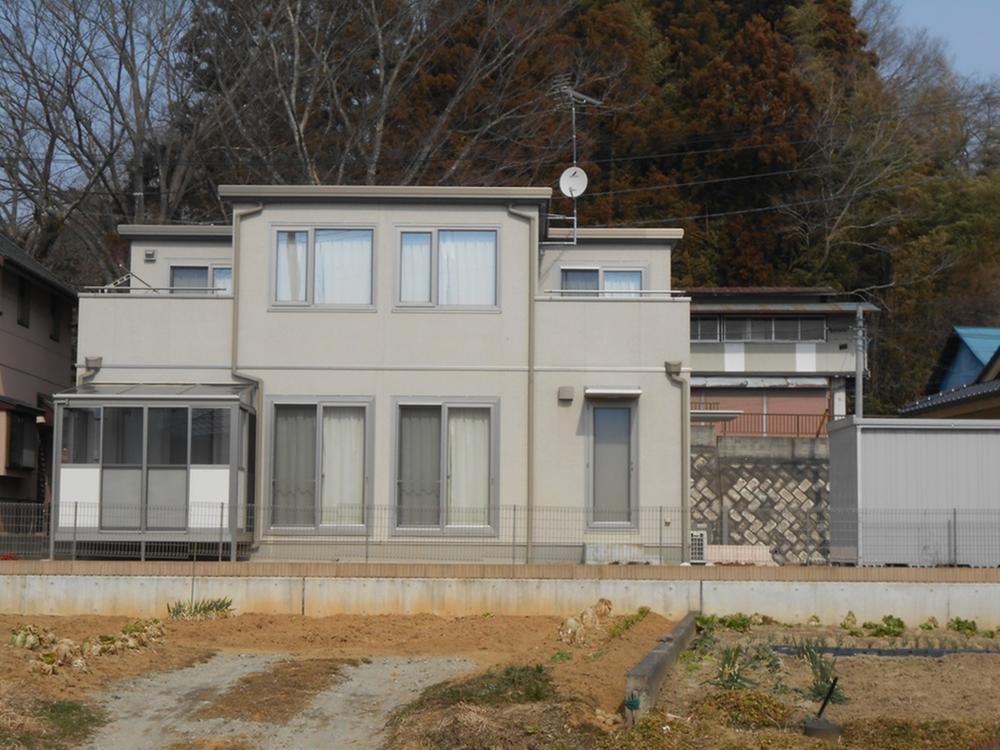 Local (March 7, 2013) Shooting
現地(2013年3月7日)撮影
Entrance玄関 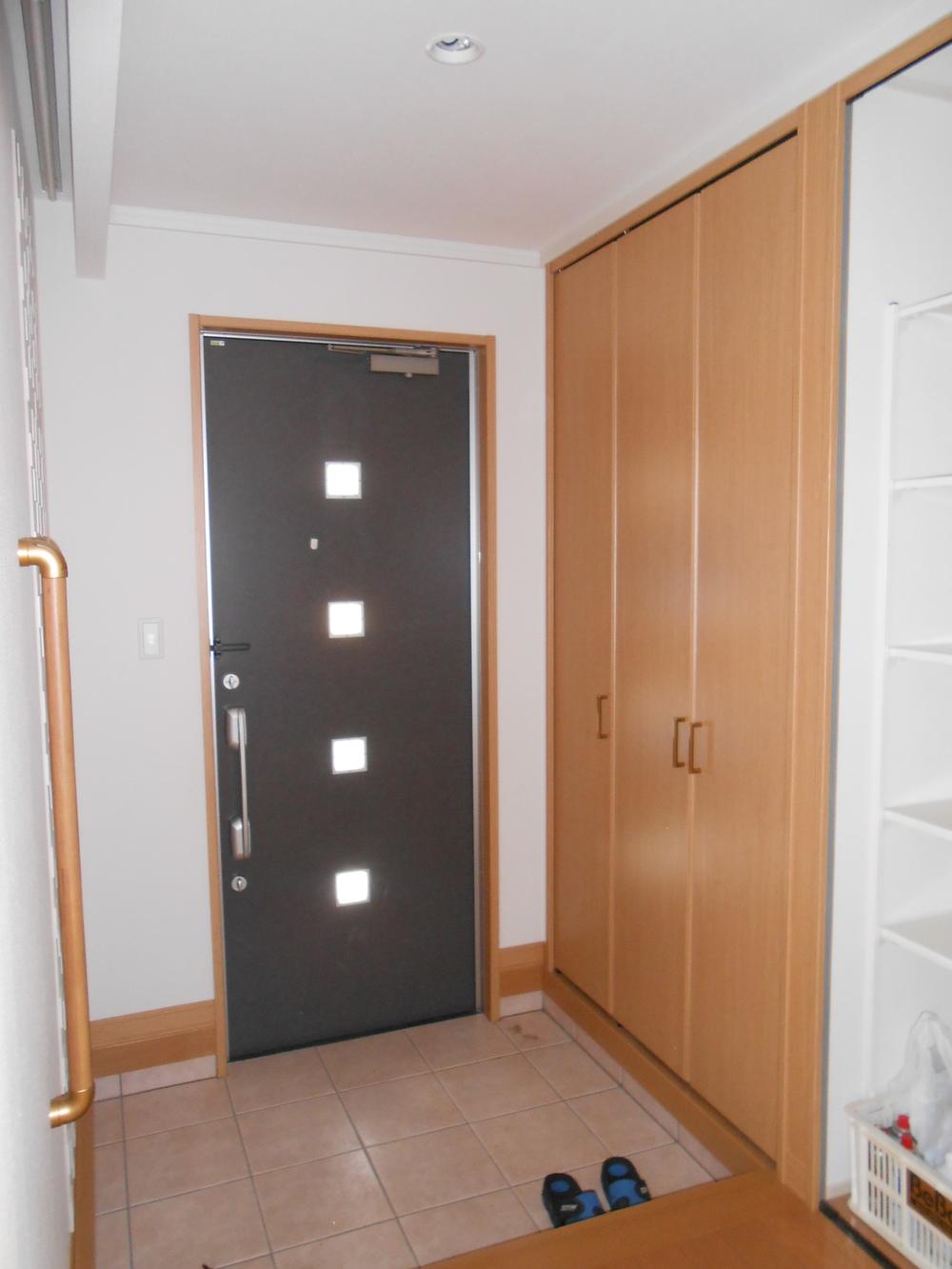 Indoor (February 15, 2013) Shooting
室内(2013年2月15日)撮影
Wash basin, toilet洗面台・洗面所 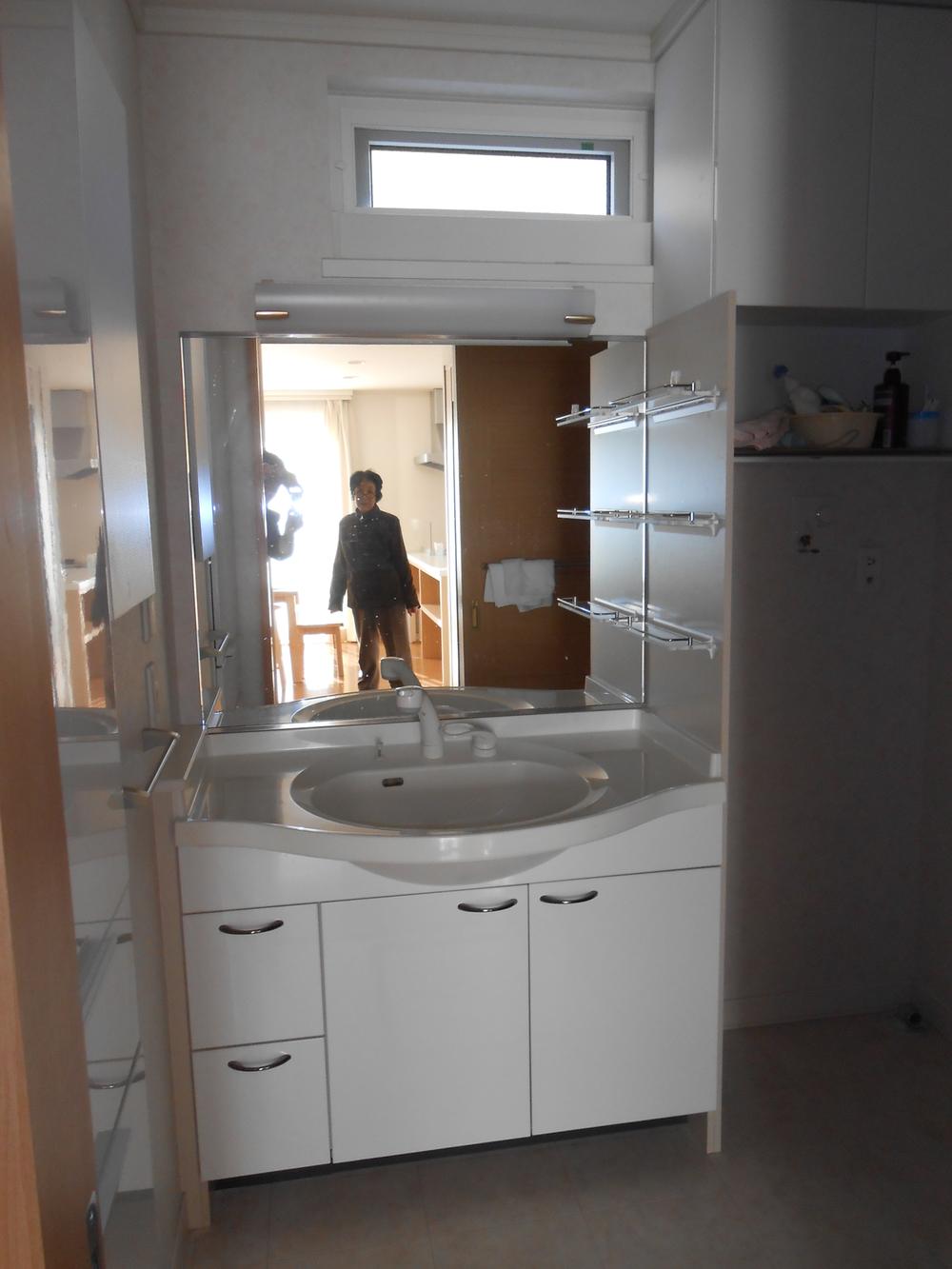 Indoor (February 15, 2013) Shooting
室内(2013年2月15日)撮影
Toiletトイレ 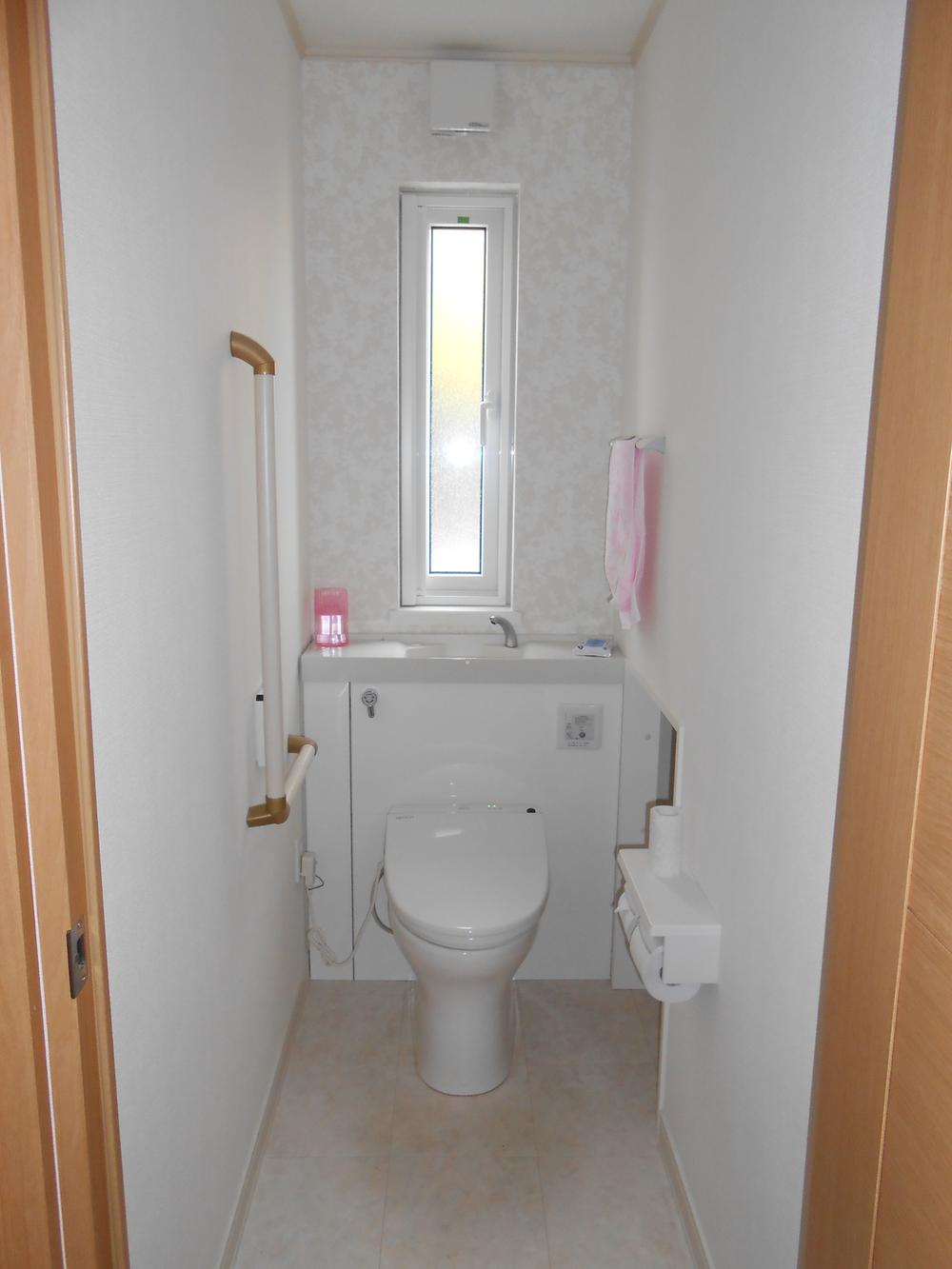 Indoor (February 15, 2013) Shooting
室内(2013年2月15日)撮影
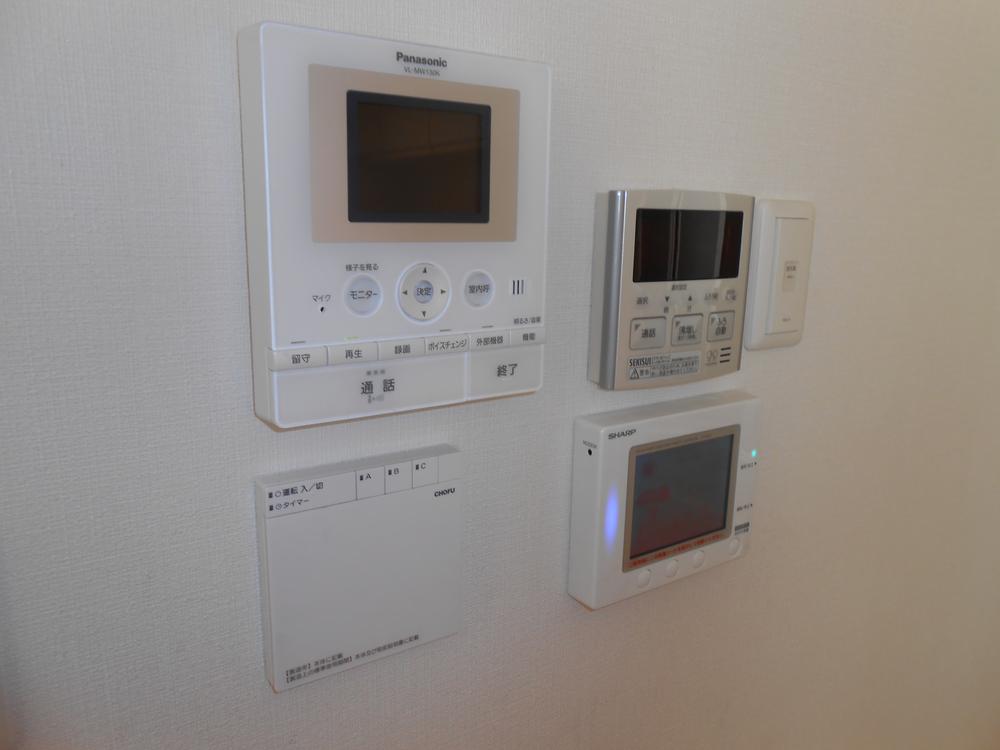 Other Equipment
その他設備
Other introspectionその他内観 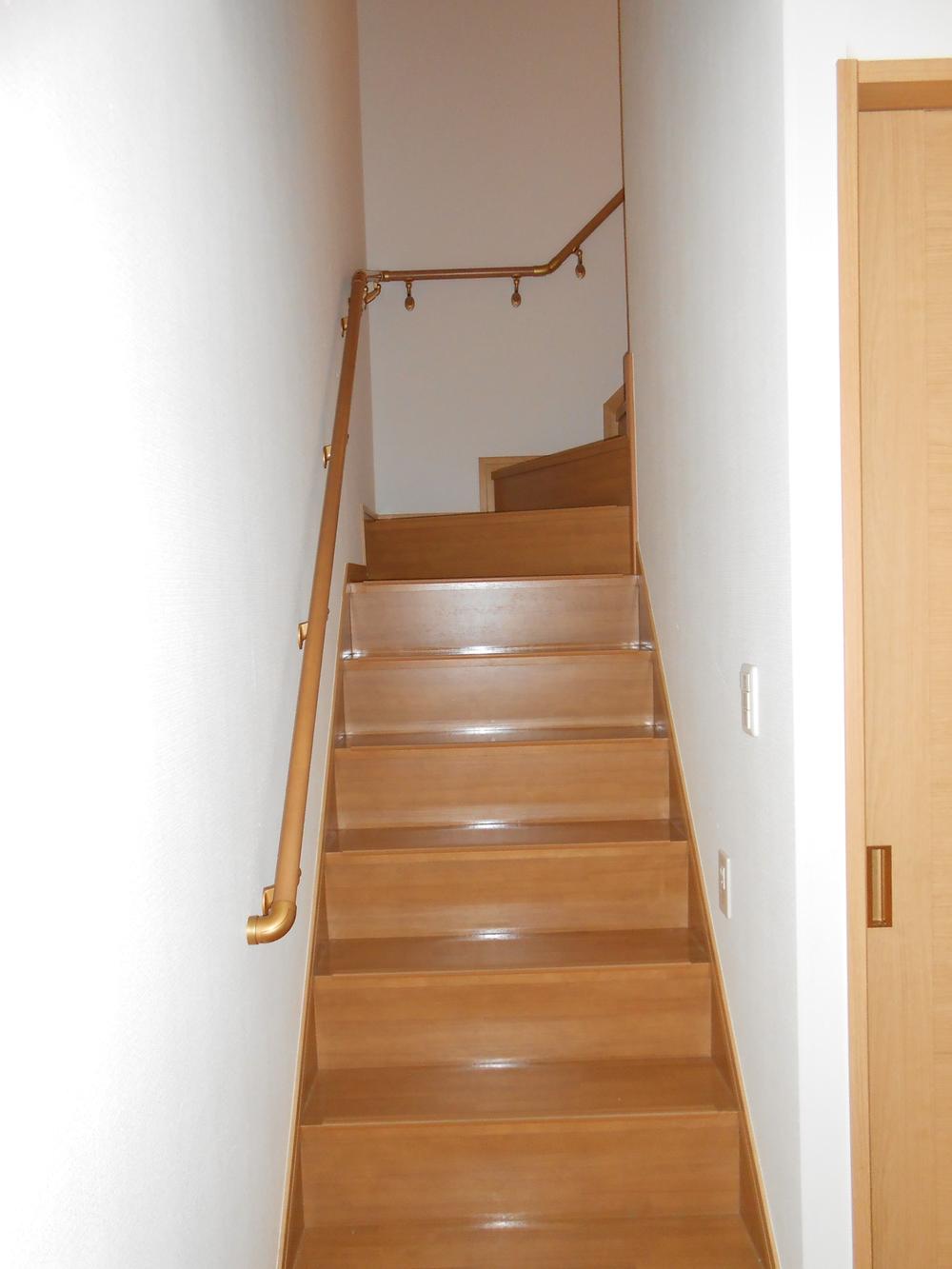 Indoor (February 15, 2013) Shooting
室内(2013年2月15日)撮影
Kitchenキッチン 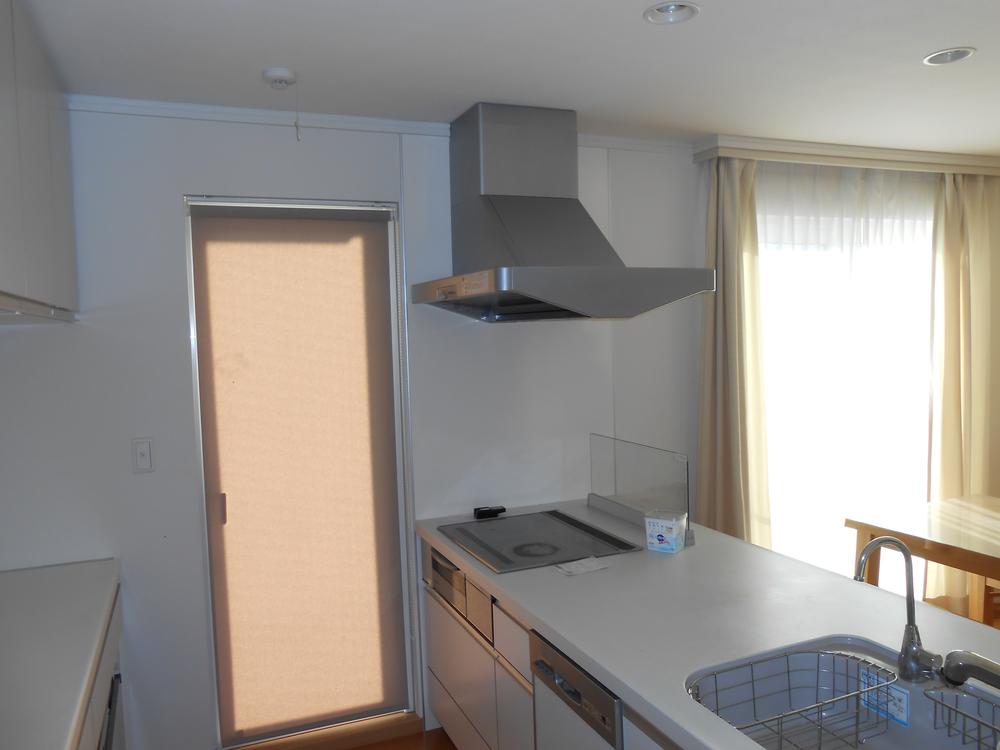 Indoor (February 15, 2013) Shooting
室内(2013年2月15日)撮影
Other introspectionその他内観 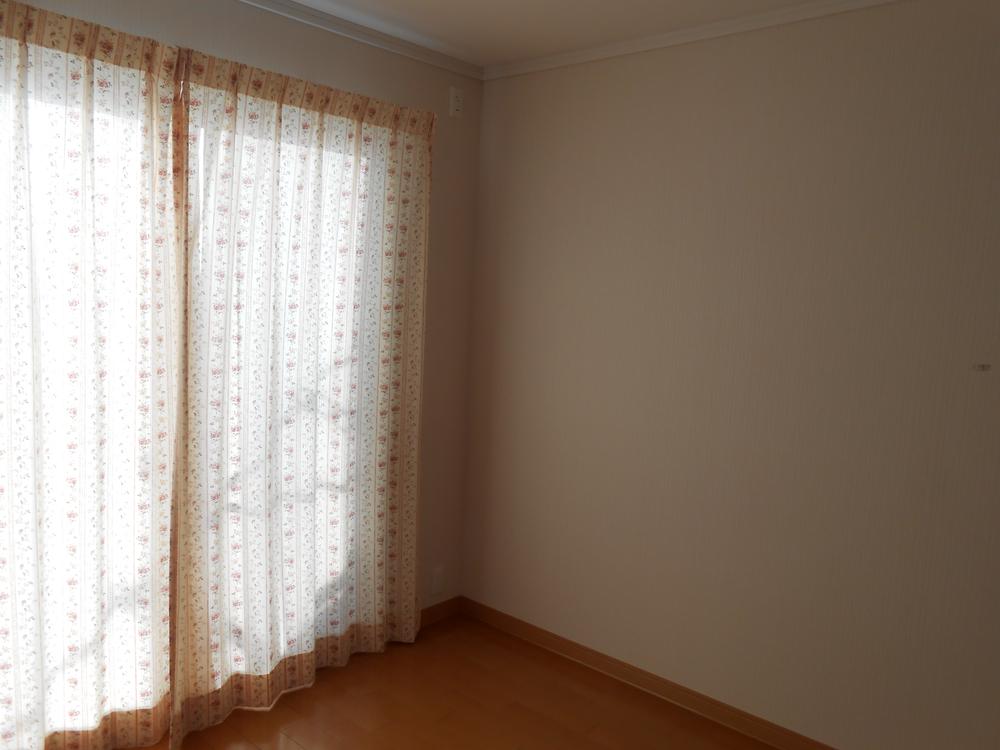 Indoor (February 15, 2013) Shooting
室内(2013年2月15日)撮影
Kitchenキッチン 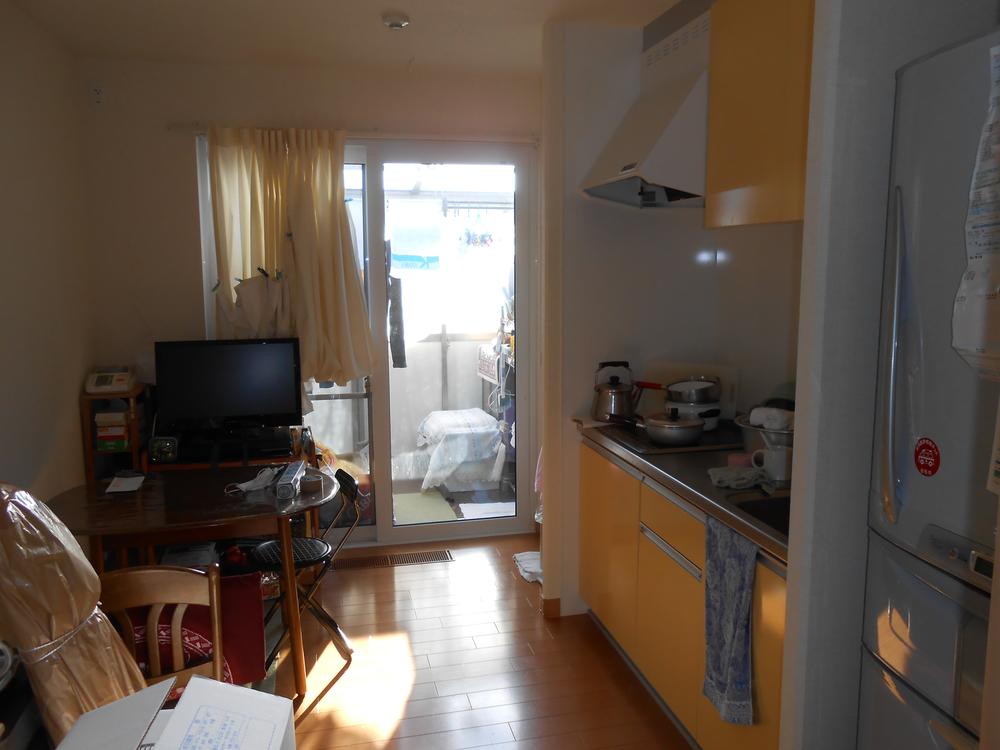 Indoor (February 15, 2013) Shooting
室内(2013年2月15日)撮影
Other introspectionその他内観 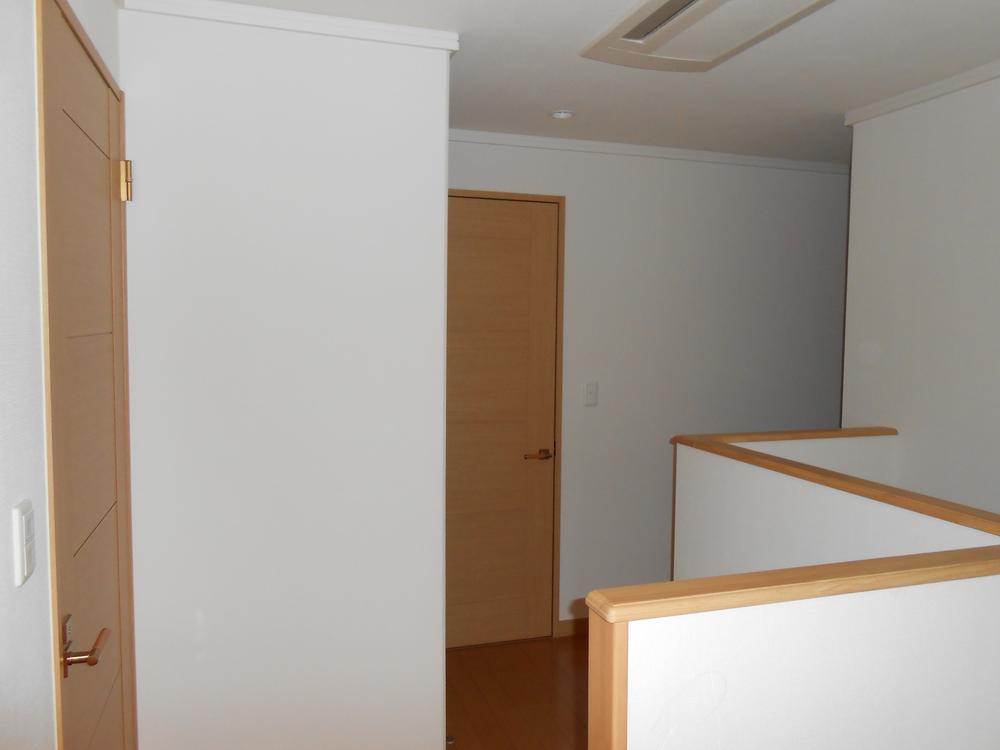 Indoor (February 15, 2013) Shooting
室内(2013年2月15日)撮影
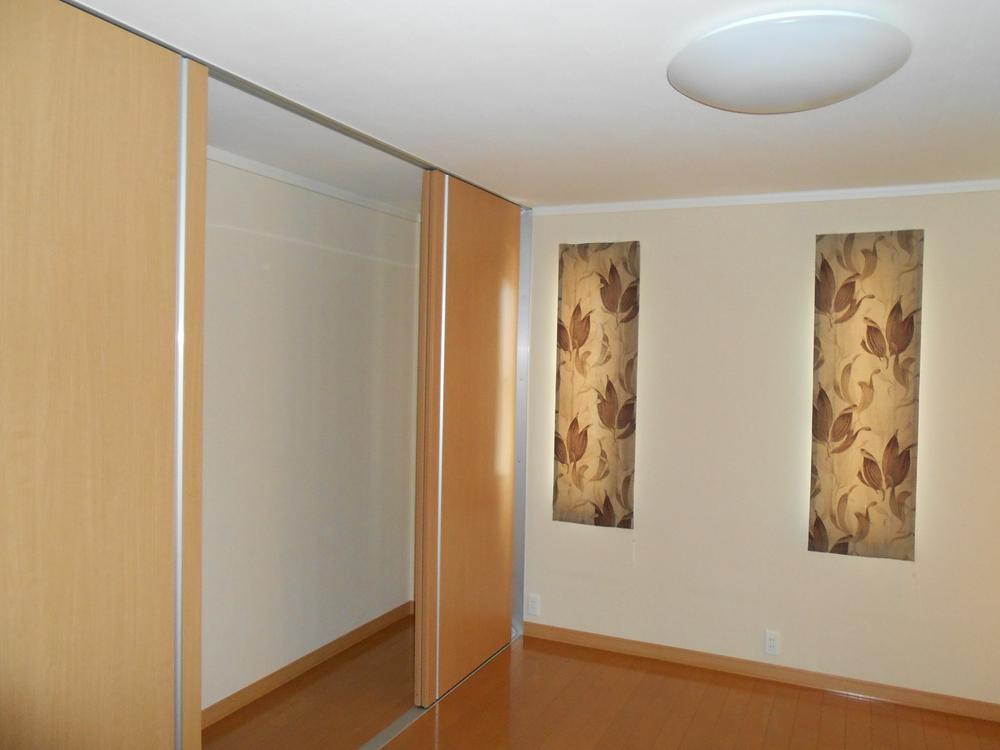 Indoor (February 15, 2013) Shooting
室内(2013年2月15日)撮影
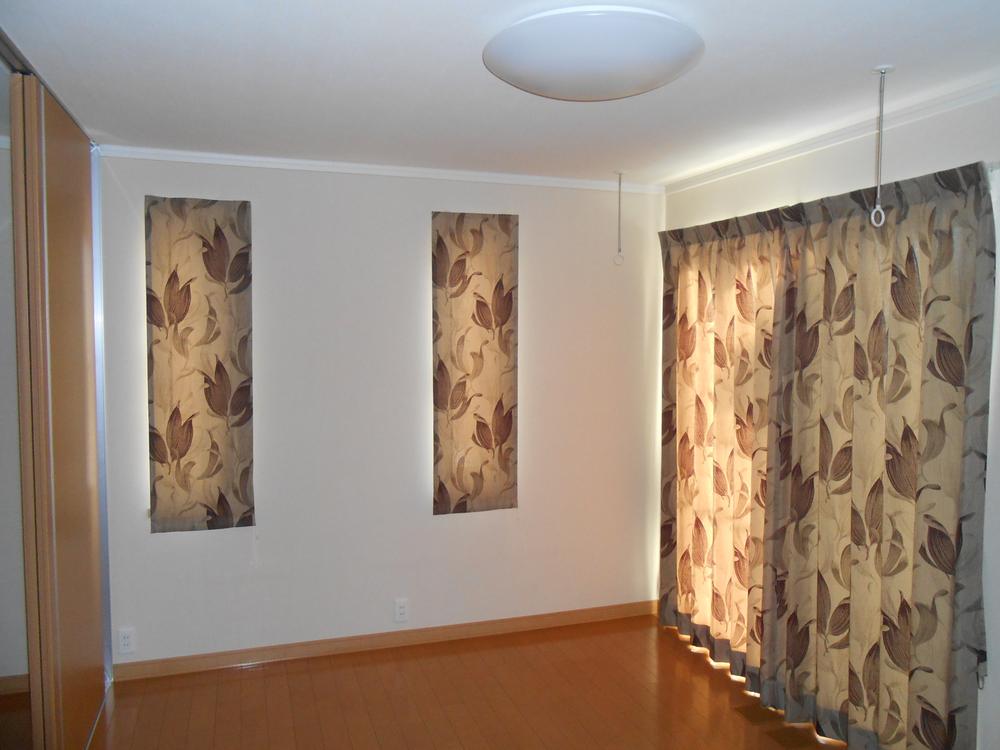 Indoor (February 15, 2013) Shooting
室内(2013年2月15日)撮影
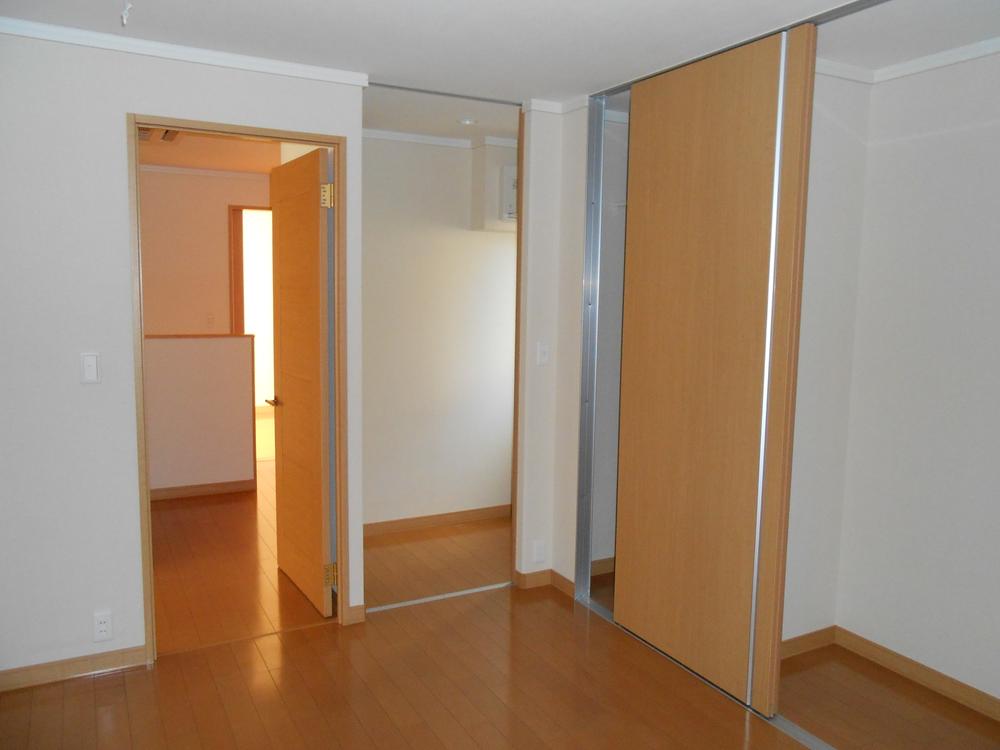 Indoor (February 15, 2013) Shooting
室内(2013年2月15日)撮影
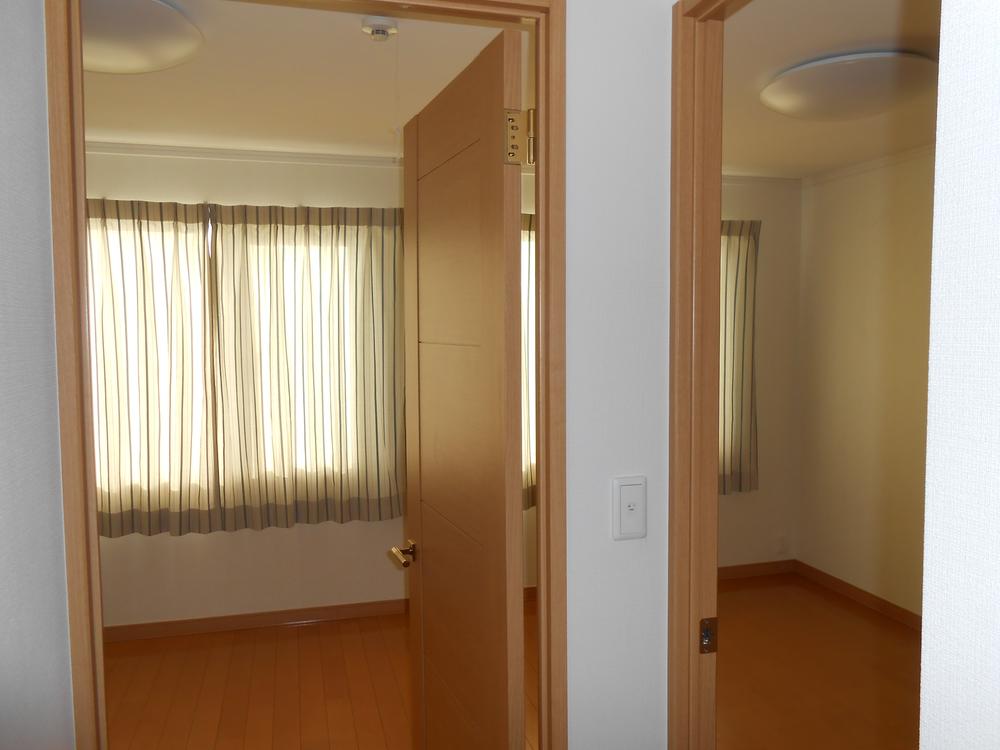 Indoor (February 15, 2013) Shooting
室内(2013年2月15日)撮影
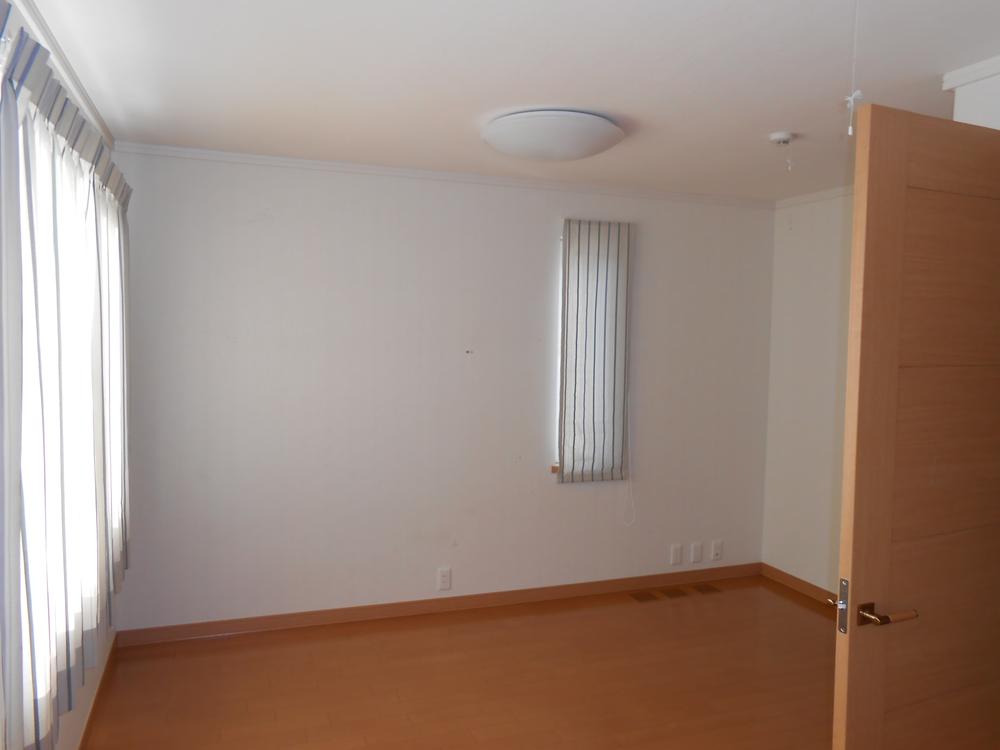 Indoor (February 15, 2013) Shooting
室内(2013年2月15日)撮影
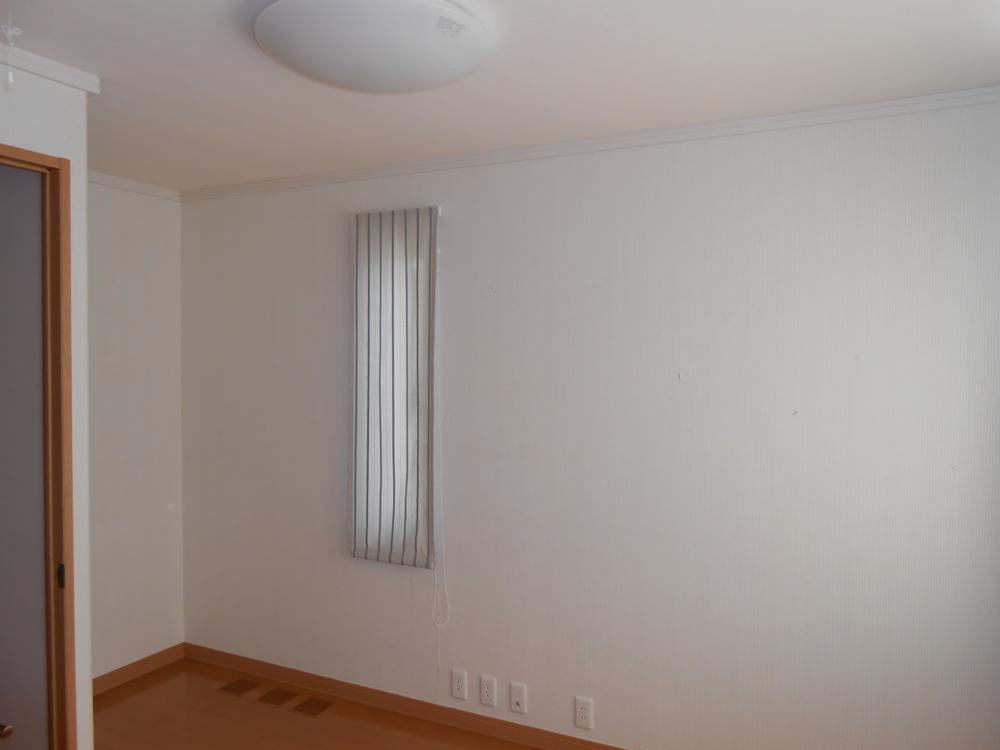 Indoor (February 15, 2013) Shooting
室内(2013年2月15日)撮影
Location
|






















