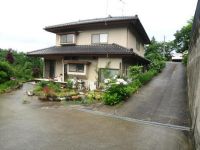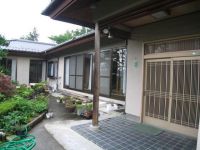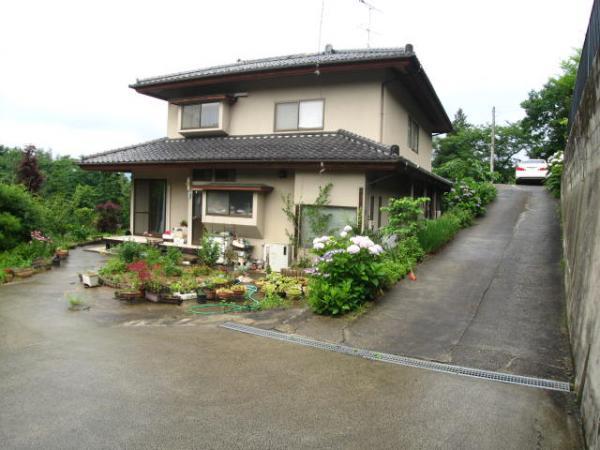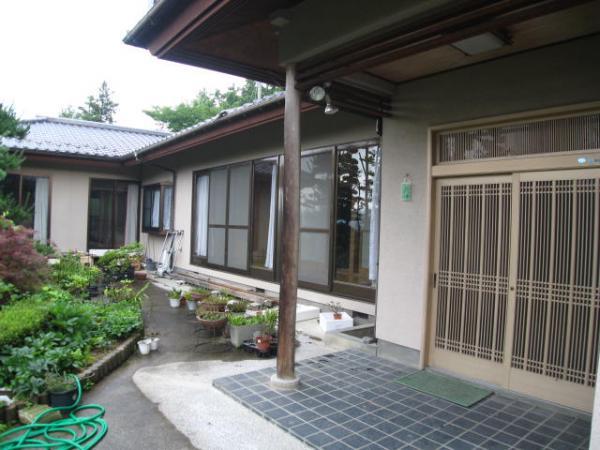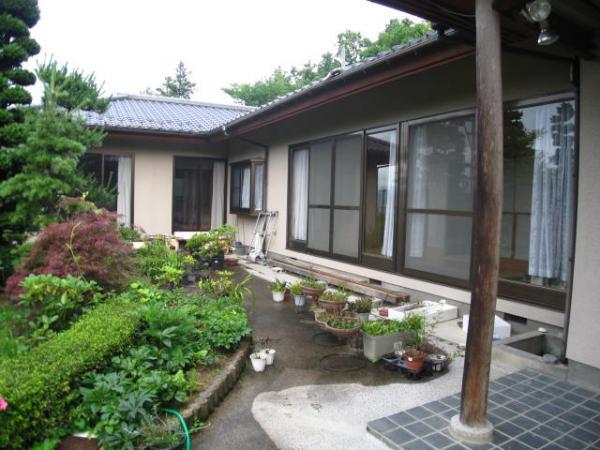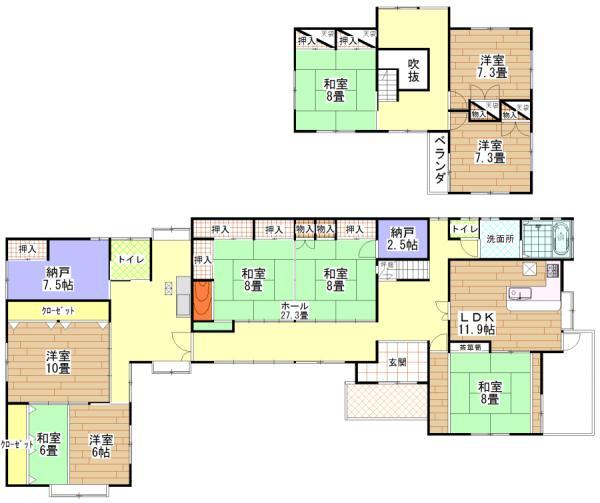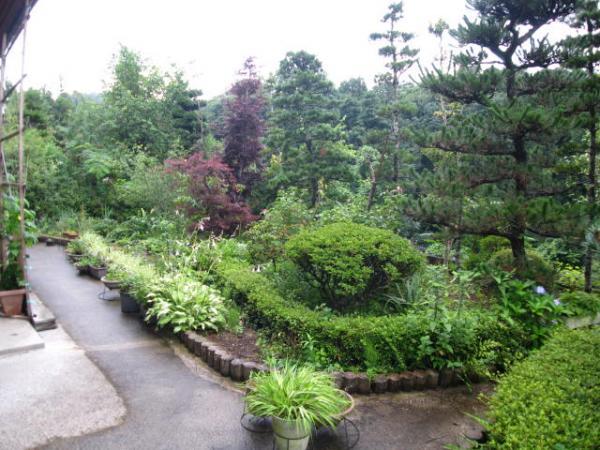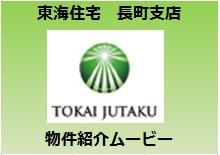|
|
Miyagi Prefecture Shiroishi
宮城県白石市
|
|
Tohoku Shinkansen "Shiroishi Zao" 8 minutes Ayumi Omachi 12 minutes by bus
東北新幹線「白石蔵王」バス8分大町歩12分
|
|
432.95 spacious grounds of the tsubo. Residence also 8LDK and, You can use it in 2 households.
432.95坪の広々敷地です。 住居も8LDKと、2世帯にもお使いいただけます。
|
Features pickup 特徴ピックアップ | | Parking two Allowed / Land more than 100 square meters / System kitchen / All room storage / Garden more than 10 square meters / Toilet 2 places / Bathroom 1 tsubo or more / 2-story / Underfloor Storage / The window in the bathroom / Leafy residential area / All room 6 tatami mats or more / Storeroom / field 駐車2台可 /土地100坪以上 /システムキッチン /全居室収納 /庭10坪以上 /トイレ2ヶ所 /浴室1坪以上 /2階建 /床下収納 /浴室に窓 /緑豊かな住宅地 /全居室6畳以上 /納戸 /畑 |
Price 価格 | | 17.8 million yen 1780万円 |
Floor plan 間取り | | 8LDK + 2S (storeroom) 8LDK+2S(納戸) |
Units sold 販売戸数 | | 1 units 1戸 |
Total units 総戸数 | | 1 units 1戸 |
Land area 土地面積 | | 1431.26 sq m (registration) 1431.26m2(登記) |
Building area 建物面積 | | 259.89 sq m (measured) 259.89m2(実測) |
Driveway burden-road 私道負担・道路 | | Nothing, Northeast 5m width 無、北東5m幅 |
Completion date 完成時期(築年月) | | January 1987 1987年1月 |
Address 住所 | | Miyagi Prefecture Shiroishi Otakasawao-cho Daimon field 宮城県白石市大鷹沢大町字大門畑 |
Traffic 交通 | | Tohoku Shinkansen "Shiroishi Zao" 8 minutes Ayumi Omachi 12 minutes by bus 東北新幹線「白石蔵王」バス8分大町歩12分
|
Person in charge 担当者より | | Person in charge of real-estate and building Wako Masahiro Age: 40 Daigyokai Experience: 6 years Real Estate ・ Housing loans, I will answer to that do not know the customer. Please feel free to contact us. 担当者宅建若生 真宏年齢:40代業界経験:6年不動産・住宅ローン等、お客様のわからない事にお答えいたします。お気軽にお問合せ下さい。 |
Contact お問い合せ先 | | TEL: 0800-603-0405 [Toll free] mobile phone ・ Also available from PHS
Caller ID is not notified
Please contact the "saw SUUMO (Sumo)"
If it does not lead, If the real estate company TEL:0800-603-0405【通話料無料】携帯電話・PHSからもご利用いただけます
発信者番号は通知されません
「SUUMO(スーモ)を見た」と問い合わせください
つながらない方、不動産会社の方は
|
Building coverage, floor area ratio 建ぺい率・容積率 | | 70% ・ 200% 70%・200% |
Time residents 入居時期 | | Consultation 相談 |
Land of the right form 土地の権利形態 | | Ownership 所有権 |
Structure and method of construction 構造・工法 | | Wooden 2-story 木造2階建 |
Use district 用途地域 | | City planning area outside 都市計画区域外 |
Overview and notices その他概要・特記事項 | | Contact: Wako Masahiro, Facilities: Well, Individual septic tank, Parking: car space 担当者:若生 真宏、設備:井戸、個別浄化槽、駐車場:カースペース |
Company profile 会社概要 | | <Mediation> Minister of Land, Infrastructure and Transport (11) No. 001961 (the company), Miyagi Prefecture Building Lots and Buildings Transaction Business Association Northeast Real Estate Fair Trade Council member Tokai Housing Corporation Nagamachi Branch Yubinbango982-0014 Sendai, Miyagi Prefecture Taihaku Ku Onoda shaped source bag 19 Riverside Miki 6, Building No. 101 <仲介>国土交通大臣(11)第001961号(社)宮城県宅地建物取引業協会会員 東北地区不動産公正取引協議会加盟東海住宅(株)長町支店〒982-0014 宮城県仙台市太白区大野田字元袋19 リバーサイド三樹6号館101号 |
