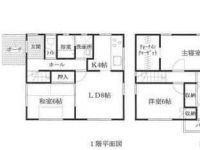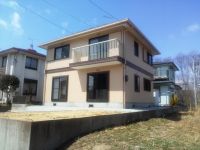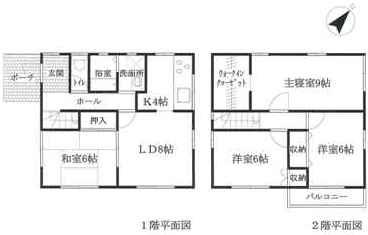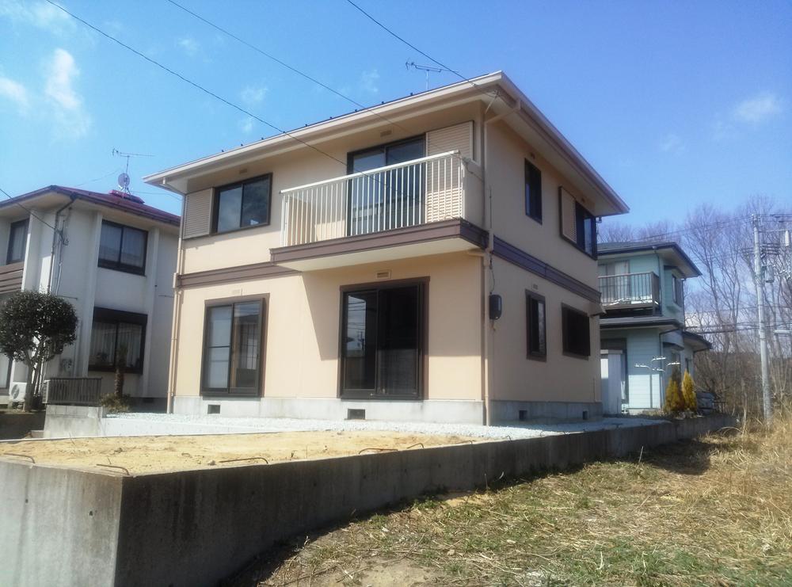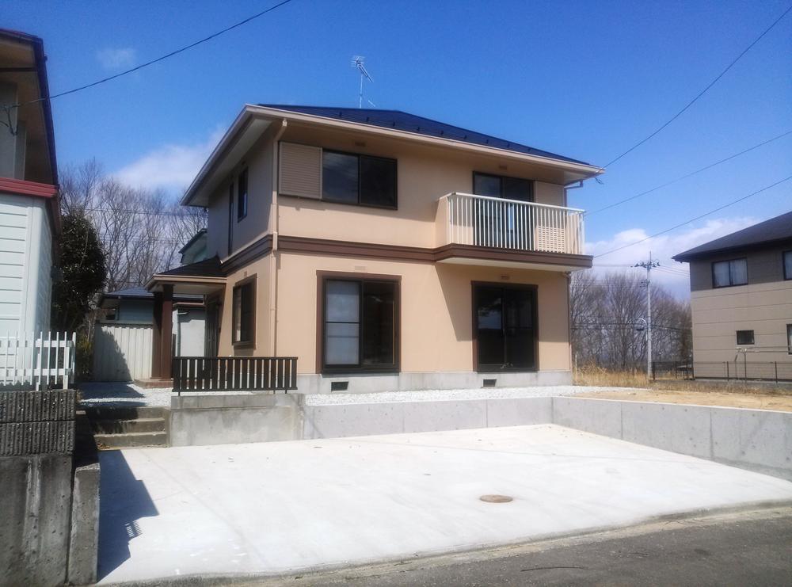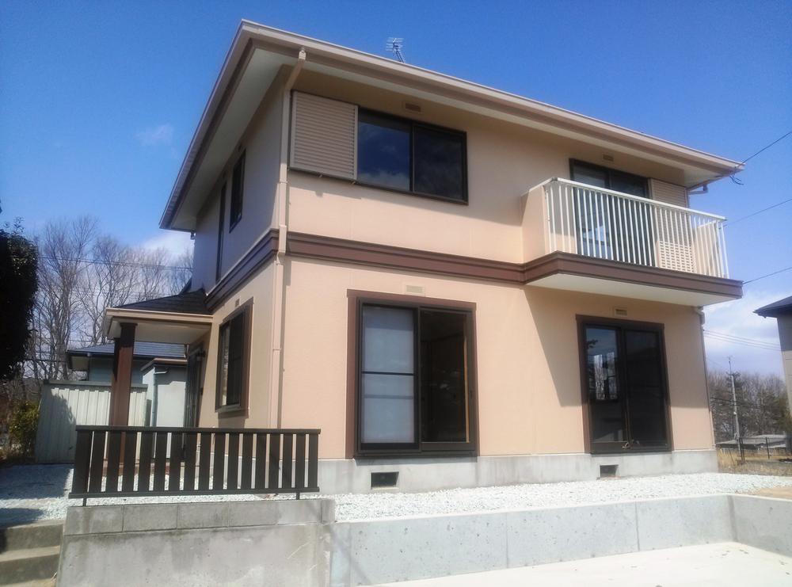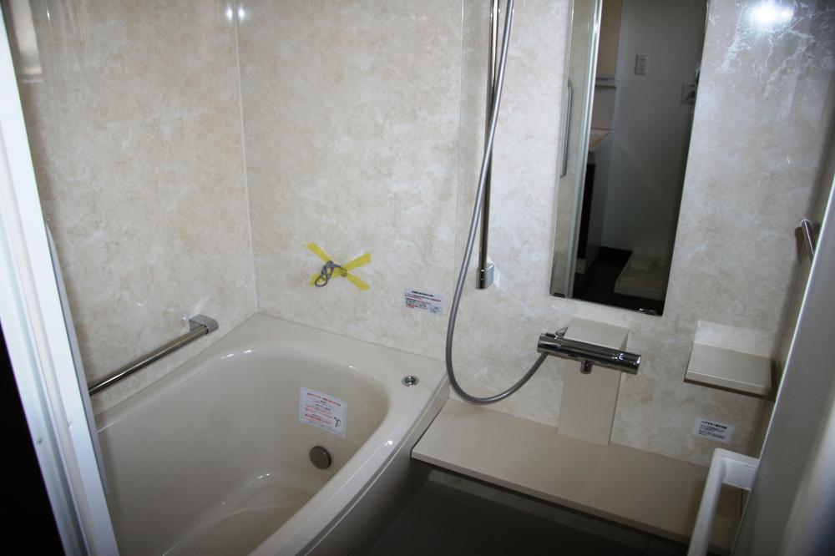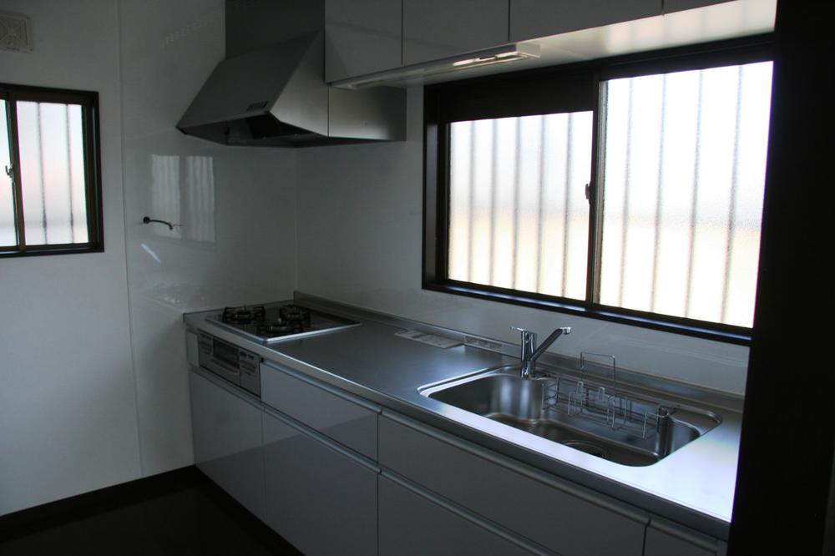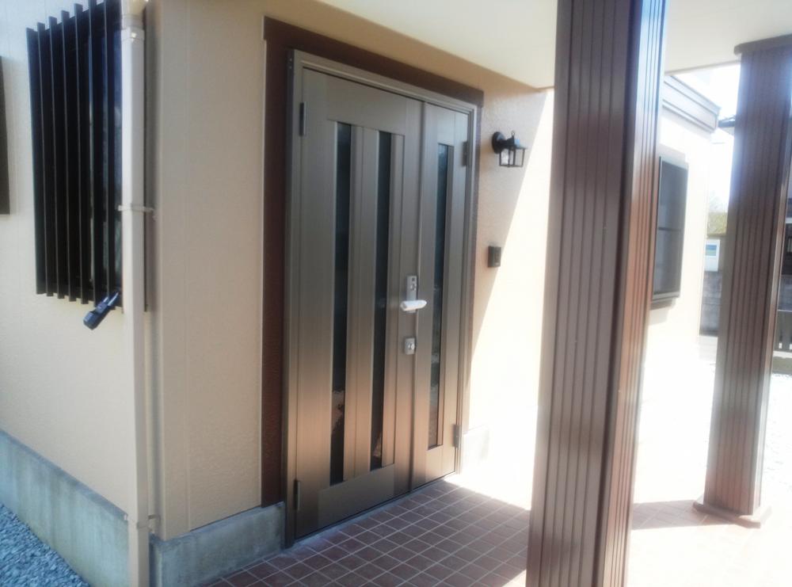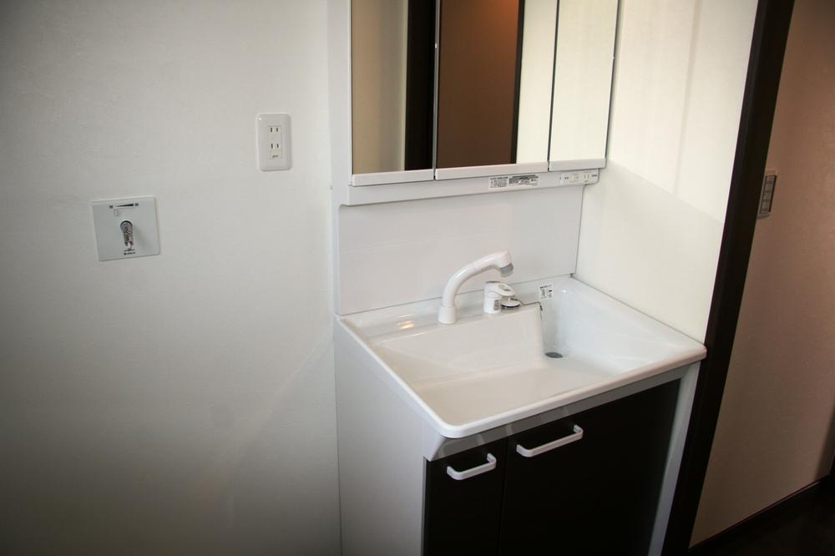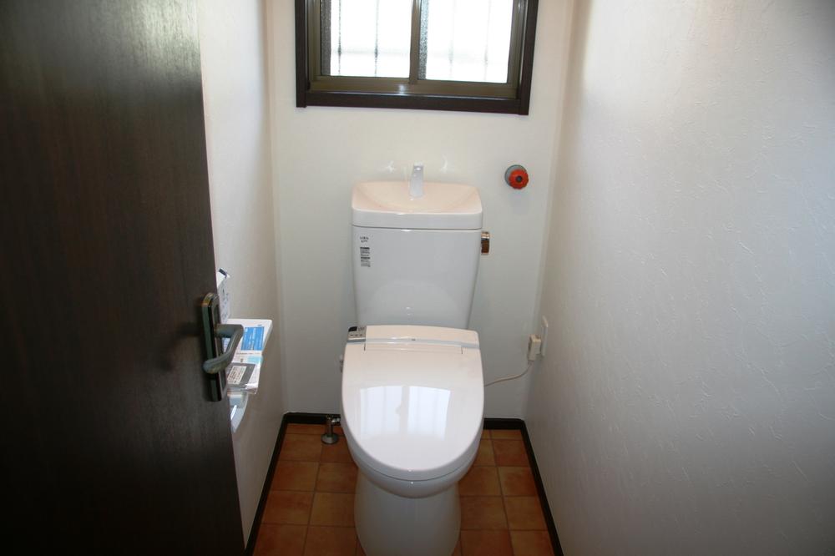|
|
Miyagi Prefecture Watari-gun Watari-cho
宮城県亘理郡亘理町
|
|
No. sasanqua "Sunny Town" walk 2 minutes
さざんか号「サニータウン」歩2分
|
|
■ Interior ・ Exterior the entire renovated property ■ House of light-gauge steel of 4LDK ■ Please feel free to contact us so our Available preview at any time per vacant house.
■内装・外装全面リフォーム済み物件■4LDKの軽量鉄骨の住宅■空家につき随時ご内覧可能でございますのでお気軽にご連絡ください。
|
|
■ Sunny Town center ■ Exterior (roof ・ Already outer wall painting) ■ Interior (Cross re-covering ・ Floor re-covering ・ Bath exchange ・ Kitchen exchange ・ Vanity exchange ・ Toilet replacement)
■サニータウン中心部■外装(屋根・外壁塗装済み)■内装(クロス張替え・床張替え・風呂交換・キッチン交換・洗面化粧台交換・トイレ交換)
|
Features pickup 特徴ピックアップ | | Year Available / Parking two Allowed / Interior and exterior renovation / Facing south / System kitchen / Yang per good / A quiet residential area / garden / 2-story / Flooring Chokawa / All rooms are two-sided lighting / Flat terrain 年内入居可 /駐車2台可 /内外装リフォーム /南向き /システムキッチン /陽当り良好 /閑静な住宅地 /庭 /2階建 /フローリング張替 /全室2面採光 /平坦地 |
Price 価格 | | 13.8 million yen 1380万円 |
Floor plan 間取り | | 4LDK 4LDK |
Units sold 販売戸数 | | 1 units 1戸 |
Total units 総戸数 | | 1 units 1戸 |
Land area 土地面積 | | 191.67 sq m (registration) 191.67m2(登記) |
Building area 建物面積 | | 95.08 sq m (registration) 95.08m2(登記) |
Driveway burden-road 私道負担・道路 | | Nothing, Southeast 6m width (contact the road width 12m) 無、南東6m幅(接道幅12m) |
Completion date 完成時期(築年月) | | July 1985 1985年7月 |
Address 住所 | | Miyagi Prefecture Watari-gun Watari-cho, Yoshida-shaped Nakahara 宮城県亘理郡亘理町吉田字中原 |
Traffic 交通 | | No. sasanqua "Sunny Town" walk 2 minutes さざんか号「サニータウン」歩2分 |
Person in charge 担当者より | | Rep Kumagai Decent 担当者熊谷 真友 |
Contact お問い合せ先 | | (Ltd.) Forest TEL: 0800-603-7135 [Toll free] mobile phone ・ Also available from PHS
Caller ID is not notified
Please contact the "saw SUUMO (Sumo)"
If it does not lead, If the real estate company (株)フォレストTEL:0800-603-7135【通話料無料】携帯電話・PHSからもご利用いただけます
発信者番号は通知されません
「SUUMO(スーモ)を見た」と問い合わせください
つながらない方、不動産会社の方は
|
Building coverage, floor area ratio 建ぺい率・容積率 | | 70% ・ 200% 70%・200% |
Time residents 入居時期 | | Consultation 相談 |
Land of the right form 土地の権利形態 | | Ownership 所有権 |
Structure and method of construction 構造・工法 | | Light-gauge steel 2-story 軽量鉄骨2階建 |
Renovation リフォーム | | April 2013 interior renovation completed (kitchen ・ bathroom ・ toilet ・ wall ・ floor), 2013 April exterior renovation completed (outer wall ・ roof) 2013年4月内装リフォーム済(キッチン・浴室・トイレ・壁・床)、2013年4月外装リフォーム済(外壁・屋根) |
Use district 用途地域 | | Unspecified 無指定 |
Overview and notices その他概要・特記事項 | | Contact: Kumagai Decent, Facilities: Public Water Supply, This sewage, Individual LPG, Parking: car space 担当者:熊谷 真友、設備:公営水道、本下水、個別LPG、駐車場:カースペース |
Company profile 会社概要 | | <Mediation> Miyagi Governor (2) No. 005397 (Ltd.) Forest Yubinbango981-3205 Sendai, Miyagi Prefecture Izumi-ku, Purple Mountain 2-32-4 <仲介>宮城県知事(2)第005397号(株)フォレスト〒981-3205 宮城県仙台市泉区紫山2-32-4 |
