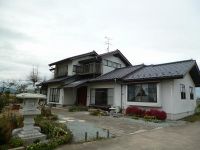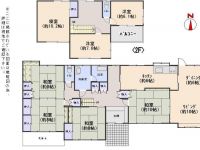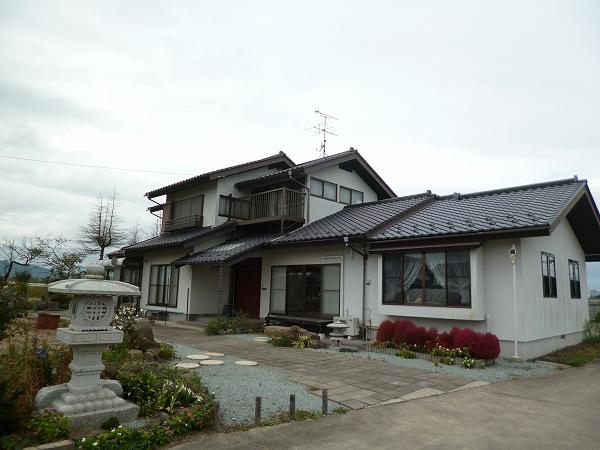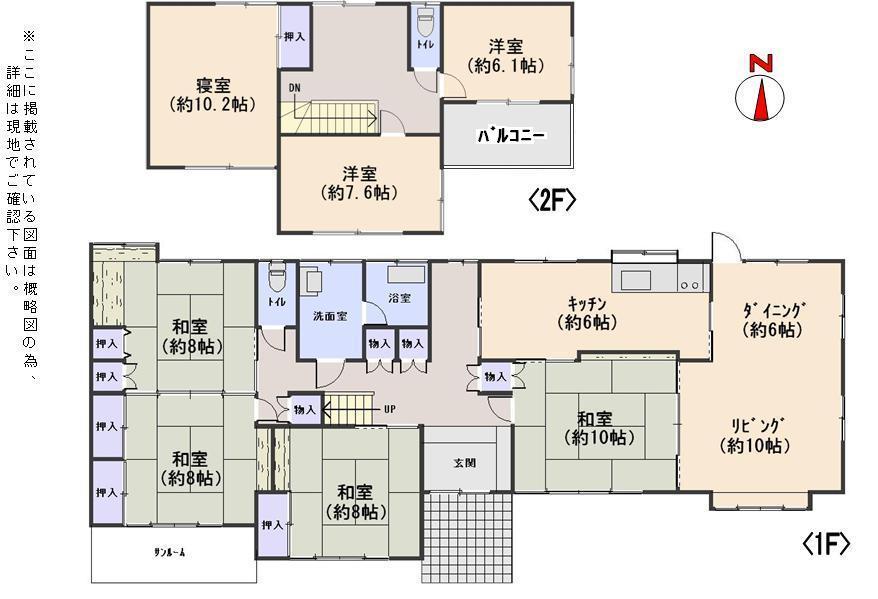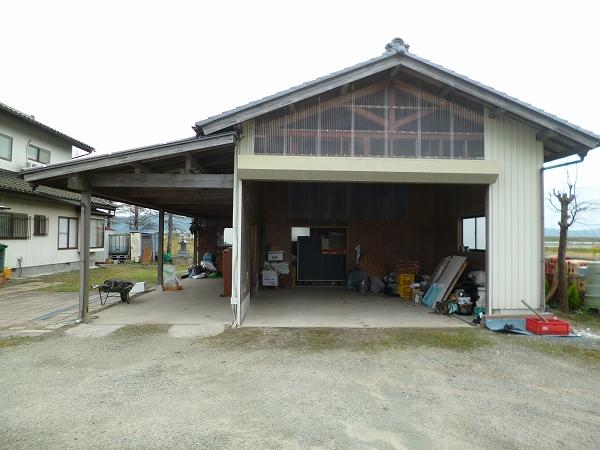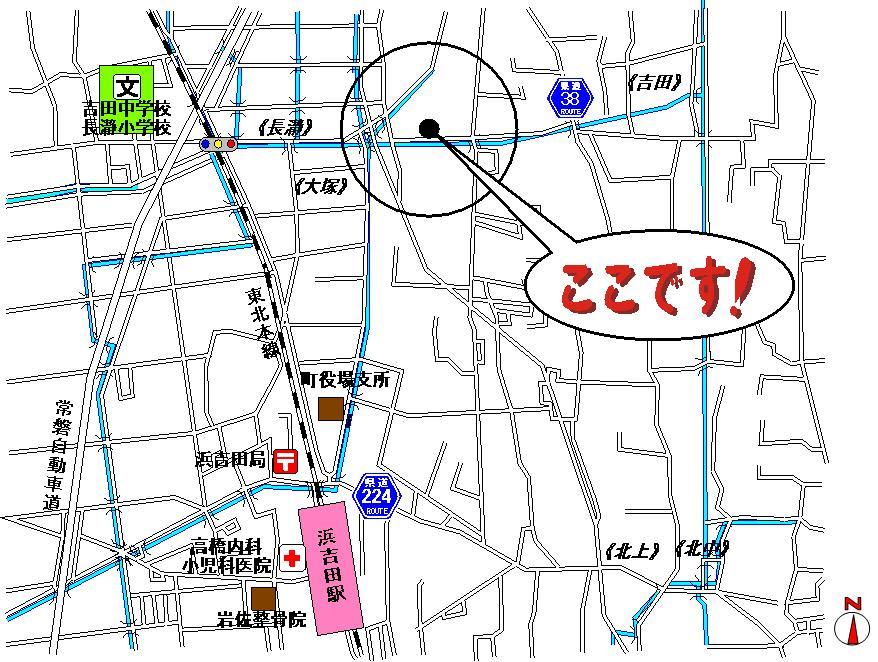|
|
Miyagi Prefecture Watari-gun Watari-cho
宮城県亘理郡亘理町
|
|
JR Joban Line "Hamayoshida" walk 22 minutes
JR常磐線「浜吉田」歩22分
|
|
Parking three or more possible, LDK20 tatami mats or more, Land more than 100 square meters, Facing south, Yang per good, Siemens south roadese-style room, Toilet 2 places, 2-story, The window in the bathroom, All room 6 tatami mats or more
駐車3台以上可、LDK20畳以上、土地100坪以上、南向き、陽当り良好、南側道路面す、和室、トイレ2ヶ所、2階建、浴室に窓、全居室6畳以上
|
|
Site spacious about 546 square meters Sunshine good Spacious with barn The garden has also been clean care, Some of you can use it as a field. ※ Tsunami-hit areas by the Great East Japan Earthquake (building afflicted decision: completely destroyed) Damage point repair ・ Repair is settled
敷地広々約546坪 日照良好 広々納屋付 お庭も綺麗にお手入れされており、一部は畑としてもお使い頂けます。※東日本大震災による津波被害地域(建物罹災判定:全壊) 被害箇所は修復・修繕済です
|
Features pickup 特徴ピックアップ | | Parking three or more possible / LDK20 tatami mats or more / Land more than 100 square meters / Facing south / Yang per good / Siemens south road / Japanese-style room / Toilet 2 places / 2-story / The window in the bathroom / All room 6 tatami mats or more 駐車3台以上可 /LDK20畳以上 /土地100坪以上 /南向き /陽当り良好 /南側道路面す /和室 /トイレ2ヶ所 /2階建 /浴室に窓 /全居室6畳以上 |
Price 価格 | | 17.5 million yen 1750万円 |
Floor plan 間取り | | 7LDK + S (storeroom) 7LDK+S(納戸) |
Units sold 販売戸数 | | 1 units 1戸 |
Land area 土地面積 | | 1806.07 sq m (registration) 1806.07m2(登記) |
Building area 建物面積 | | 183 sq m (registration) 183m2(登記) |
Driveway burden-road 私道負担・道路 | | Nothing, South 4.3m width (contact the road width 38m) 無、南4.3m幅(接道幅38m) |
Completion date 完成時期(築年月) | | May 1987 1987年5月 |
Address 住所 | | Miyagi Prefecture Watari-gun Watari-cho, Nagatoro shaped Namwon 宮城県亘理郡亘理町長瀞字南原 |
Traffic 交通 | | JR Joban Line "Hamayoshida" walk 22 minutes JR常磐線「浜吉田」歩22分 |
Contact お問い合せ先 | | TEL: 0800-603-2480 [Toll free] mobile phone ・ Also available from PHS
Caller ID is not notified
Please contact the "saw SUUMO (Sumo)"
If it does not lead, If the real estate company TEL:0800-603-2480【通話料無料】携帯電話・PHSからもご利用いただけます
発信者番号は通知されません
「SUUMO(スーモ)を見た」と問い合わせください
つながらない方、不動産会社の方は
|
Building coverage, floor area ratio 建ぺい率・容積率 | | 70% ・ 200% 70%・200% |
Time residents 入居時期 | | Consultation 相談 |
Land of the right form 土地の権利形態 | | Ownership 所有権 |
Structure and method of construction 構造・工法 | | Wooden 2-story 木造2階建 |
Use district 用途地域 | | Unspecified 無指定 |
Overview and notices その他概要・特記事項 | | Facilities: Public Water Supply, Individual septic tank, Individual LPG, Parking: car space 設備:公営水道、個別浄化槽、個別LPG、駐車場:カースペース |
Company profile 会社概要 | | <Mediation> Minister of Land, Infrastructure and Transport (8) No. 003219 No. Tohoku Sekiwa Real Estate Co., Ltd. head office Yubinbango980-0014 Sendai, Miyagi Prefecture, Aoba-ku Honcho 2-16-10 NBF Sendai Honcho building second floor <仲介>国土交通大臣(8)第003219号積和不動産東北(株)本店〒980-0014 宮城県仙台市青葉区本町2-16-10 NBF仙台本町ビル2階 |
