Used Homes » Tohoku » Miyagi Prefecture » Watari District
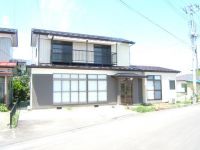 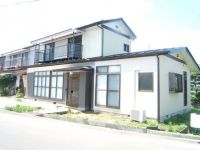
| | Miyagi Prefecture Watari-gun Yamamoto-cho 宮城県亘理郡山元町 |
| JR Joban Line "Hamayoshida" walk 67 minutes JR常磐線「浜吉田」歩67分 |
| Yang per well of the house 陽当り良好の家 |
Event information イベント情報 | | Local sales meetings (please visitors to direct local) schedule / January 11 (Saturday) ~ January 12 (Sunday) 現地販売会(直接現地へご来場ください)日程/1月11日(土曜日) ~ 1月12日(日曜日) | Price 価格 | | 11.5 million yen 1150万円 | Floor plan 間取り | | 5LDK 5LDK | Units sold 販売戸数 | | 1 units 1戸 | Land area 土地面積 | | 175.16 sq m (registration) 175.16m2(登記) | Building area 建物面積 | | 122.55 sq m (registration) 122.55m2(登記) | Driveway burden-road 私道負担・道路 | | Nothing, Southeast 5.5m width 無、南東5.5m幅 | Completion date 完成時期(築年月) | | 1980 February 1980年2月 | Address 住所 | | Miyagi Prefecture Watari District Yamamoto-cho, temple-shaped new lookout before 宮城県亘理郡山元町山寺字新物見前 | Traffic 交通 | | JR Joban Line "Hamayoshida" walk 67 minutes JR常磐線「浜吉田」歩67分 | Contact お問い合せ先 | | TEL: 0800-809-8615 [Toll free] mobile phone ・ Also available from PHS
Caller ID is not notified
Please contact the "saw SUUMO (Sumo)"
If it does not lead, If the real estate company TEL:0800-809-8615【通話料無料】携帯電話・PHSからもご利用いただけます
発信者番号は通知されません
「SUUMO(スーモ)を見た」と問い合わせください
つながらない方、不動産会社の方は
| Building coverage, floor area ratio 建ぺい率・容積率 | | 70% ・ 200% 70%・200% | Time residents 入居時期 | | Immediate available 即入居可 | Land of the right form 土地の権利形態 | | Ownership 所有権 | Structure and method of construction 構造・工法 | | Wooden 2-story 木造2階建 | Renovation リフォーム | | September interior renovation completed in 2013, 2013 September exterior renovation completed (Roof Coatings other) 2013年9月内装リフォーム済、2013年9月外装リフォーム済(屋根塗装 他) | Use district 用途地域 | | Unspecified 無指定 | Overview and notices その他概要・特記事項 | | Facilities: Public Water Supply, Individual septic tank, Parking: car space 設備:公営水道、個別浄化槽、駐車場:カースペース | Company profile 会社概要 | | <Seller> Minister of Land, Infrastructure and Transport (4) No. 005475 (Ltd.) Kachitasu Sendai shop Yubinbango981-3133 Sendai, Miyagi Prefecture Izumi-ku, Izumi Chuo 4-29-11 <売主>国土交通大臣(4)第005475号(株)カチタス仙台店〒981-3133 宮城県仙台市泉区泉中央4-29-11 |
Local appearance photo現地外観写真 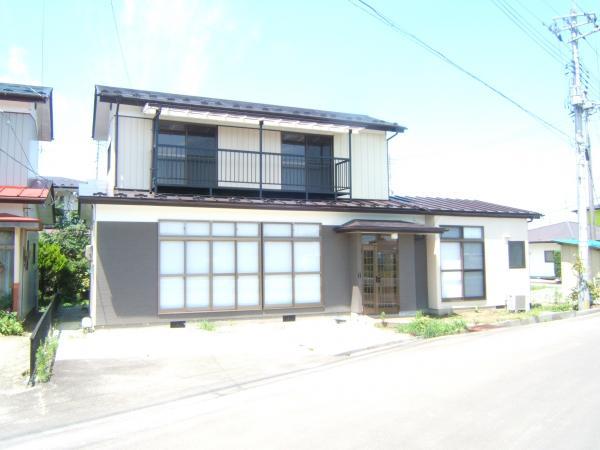 Appearance as seen from the SE-side road
南東側道路から見た外観
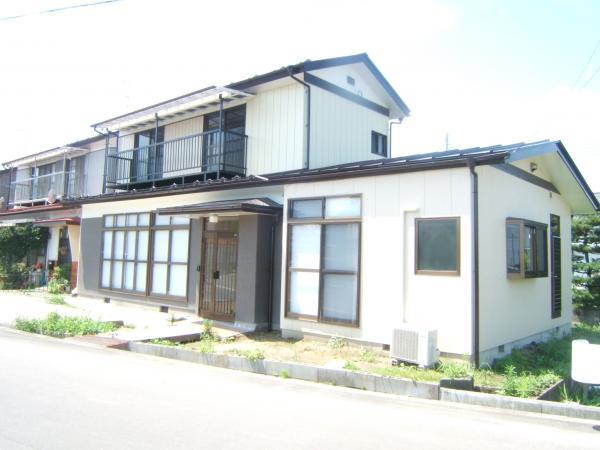 Appearance as seen from the SE-side road
南東側道路から見た外観
Floor plan間取り図 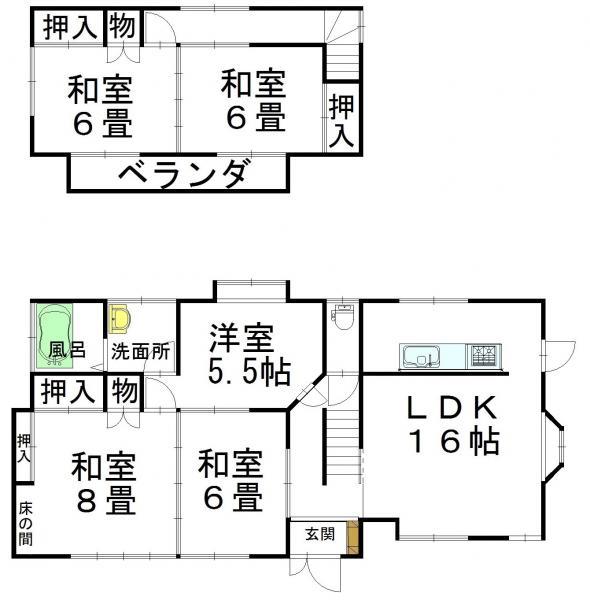 11.5 million yen, 5LDK, Land area 175.16 sq m , Building area 122.55 sq m
1150万円、5LDK、土地面積175.16m2、建物面積122.55m2
Livingリビング 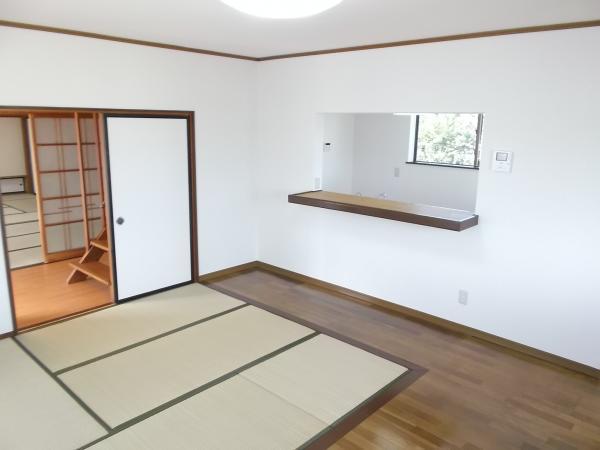 Since the face-to-face kitchen, You can housework while watching how even people you have small children
対面型キッチンなので、小さいお子様がいる方も様子を見ながら家事ができます
Bathroom浴室 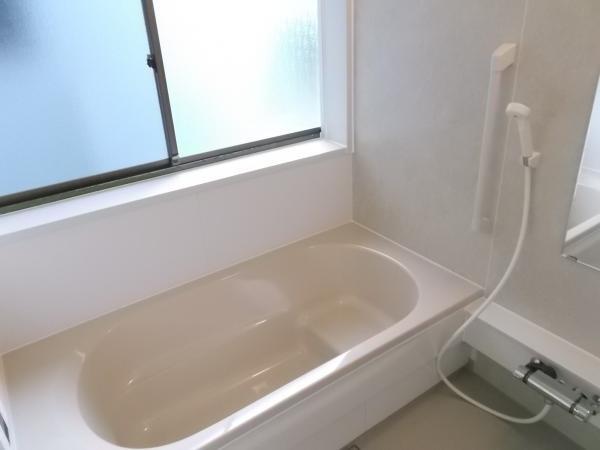 Please heal the fatigue of the day with a unit bus of new
新品のユニットバスで一日の疲れを癒してください
Kitchenキッチン 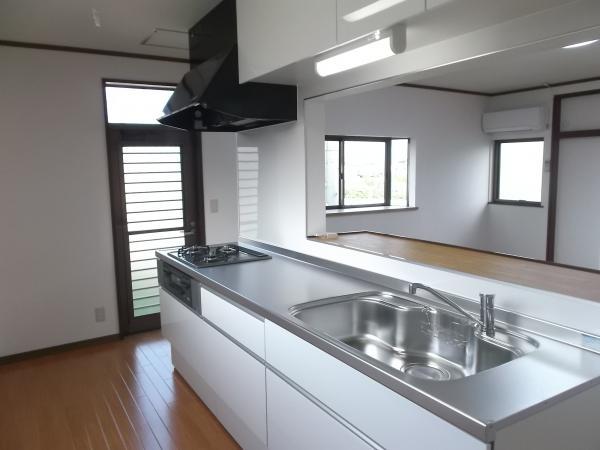 The kitchen is Eidaisangyo made of new
キッチンは新品の永大産業製
Non-living roomリビング以外の居室 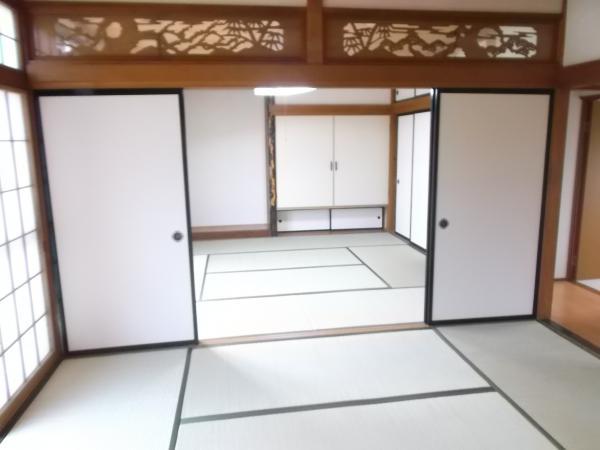 All Japanese-style tatami Omotegae already
和室の畳はすべて表替え済み
Wash basin, toilet洗面台・洗面所 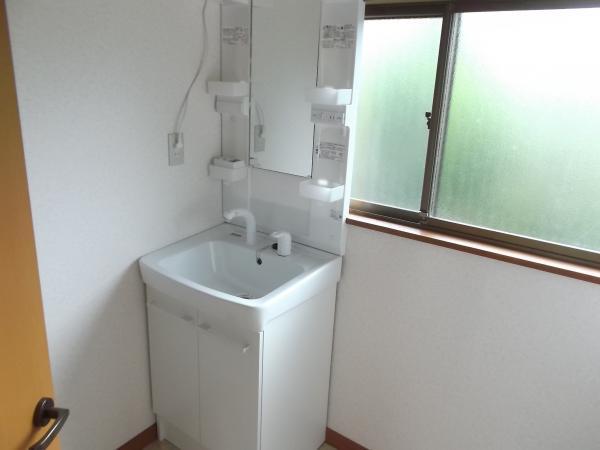 Washbasin been replaced made INAX
洗面台はINAX製に交換済み
Toiletトイレ 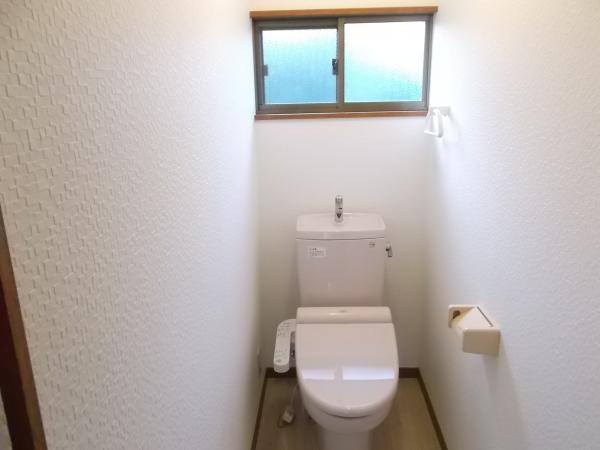 Toilet seat is already exchanged for hot water cleaning type
トイレの便座は温水洗浄型に交換済み
Balconyバルコニー 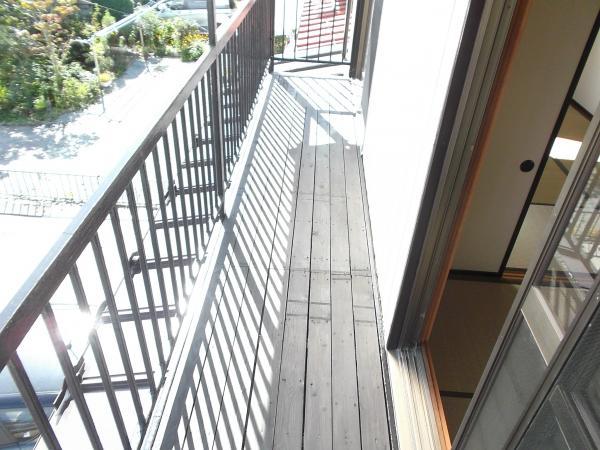 Balcony spacious size of the depth of 5.4m
バルコニーは奥行5.4mの広々サイズ
Other introspectionその他内観 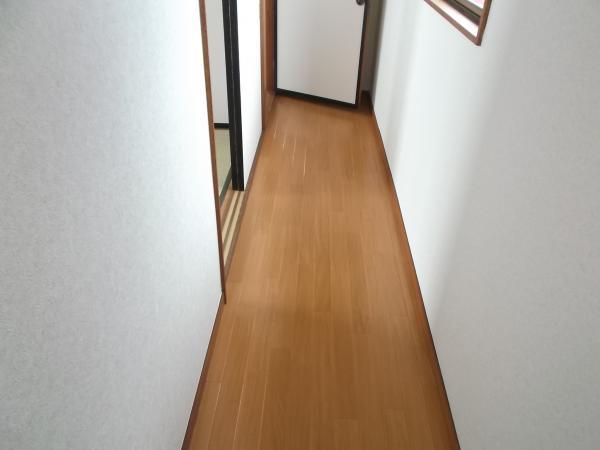 2F corridor
2F廊下
Otherその他 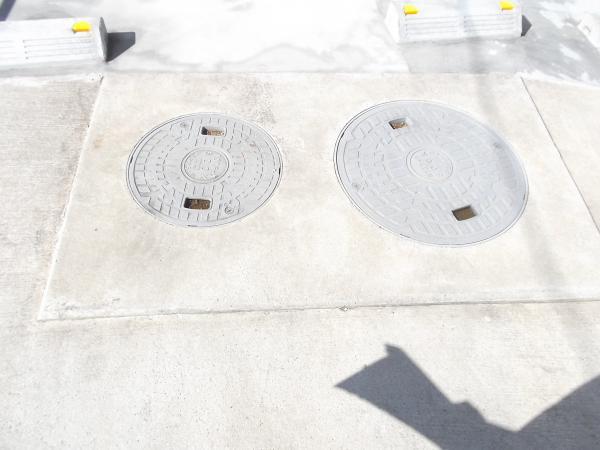 Cleaning being completed septic tank
清掃済み浄化槽
Livingリビング 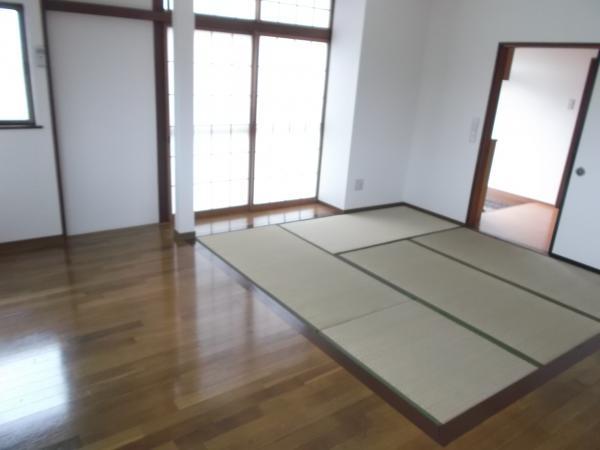 Living spacious 11 Pledge
リビング広々11帖
Non-living roomリビング以外の居室 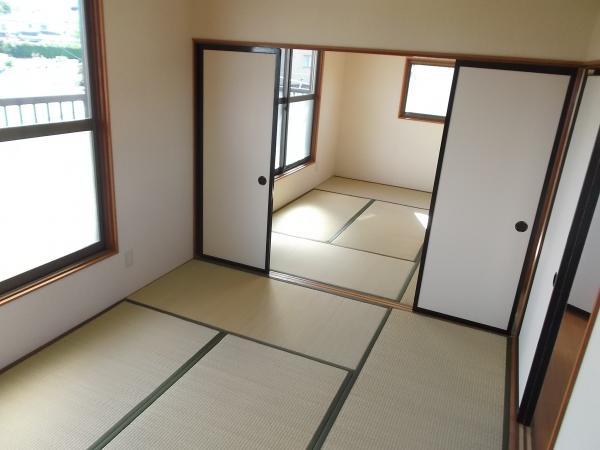 All Japanese-style tatami Omotegae already
和室の畳はすべて表替え済み
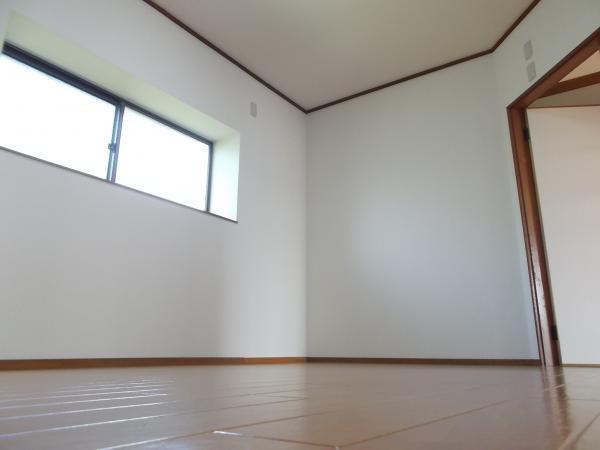 1F Western-style (5 Pledge)
1F洋室(5帖)
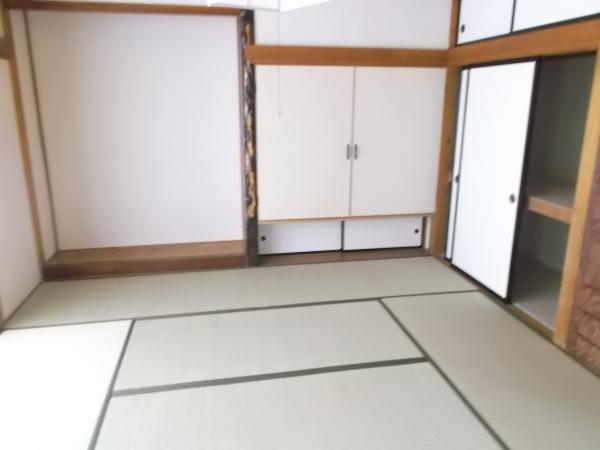 All Japanese-style tatami Omotegae already
和室の畳はすべて表替え済み
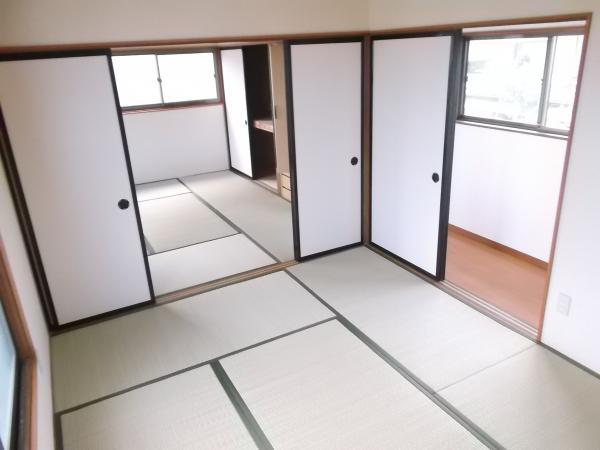 All Japanese-style tatami Omotegae already
和室の畳はすべて表替え済み
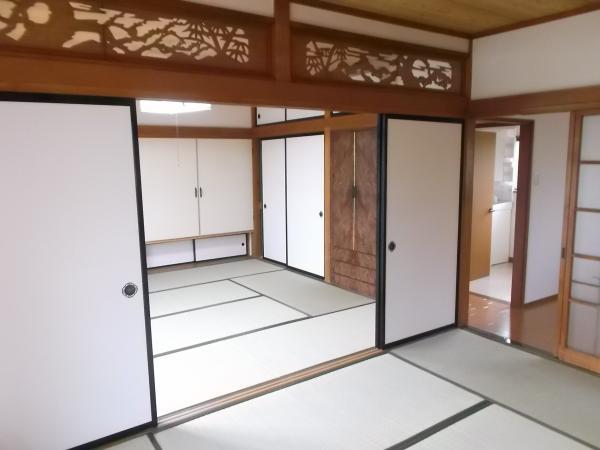 All Japanese-style tatami Omotegae already
和室の畳はすべて表替え済み
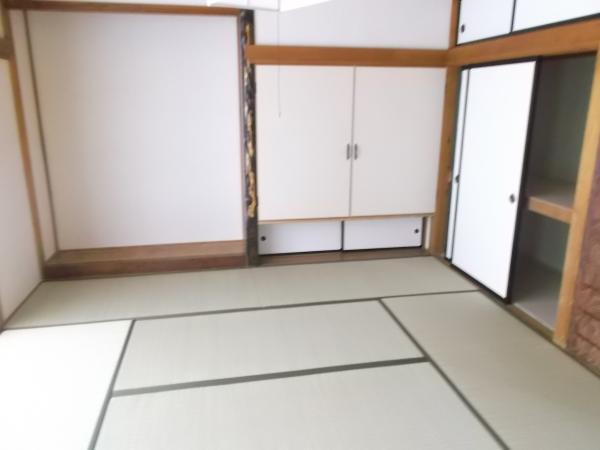 All Japanese-style tatami Omotegae already
和室の畳はすべて表替え済み
Location
| 



















