Used Homes » Kyushu » Miyazaki Prefecture » Koyu District
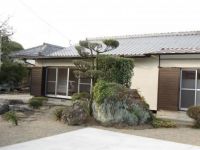 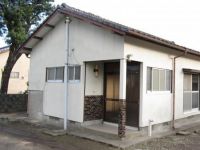
| | Miyazaki Prefecture Koyu District takanabe 宮崎県児湯郡高鍋町 |
| JR Nippō Main Line "Takanabe" walk 42 minutes JR日豊本線「高鍋」歩42分 |
| Since the building is located two buildings is also recommended for those two households! 建物が2棟あるので2世帯の方にもおすすめです! |
Price 価格 | | 16.8 million yen 1680万円 | Floor plan 間取り | | 5LDK 5LDK | Units sold 販売戸数 | | 1 units 1戸 | Land area 土地面積 | | 633.49 sq m (registration) 633.49m2(登記) | Building area 建物面積 | | 130.79 sq m (registration) 130.79m2(登記) | Driveway burden-road 私道負担・道路 | | Nothing, South 4m width, North 4m width 無、南4m幅、北4m幅 | Completion date 完成時期(築年月) | | December 1964 1964年12月 | Address 住所 | | Miyazaki Prefecture Koyu District takanabe Oaza Camiers 宮崎県児湯郡高鍋町大字上江 | Traffic 交通 | | JR Nippō Main Line "Takanabe" walk 42 minutes JR日豊本線「高鍋」歩42分
| Related links 関連リンク | | [Related Sites of this company] 【この会社の関連サイト】 | Contact お問い合せ先 | | TEL: 0800-809-8772 [Toll free] mobile phone ・ Also available from PHS
Caller ID is not notified
Please contact the "saw SUUMO (Sumo)"
If it does not lead, If the real estate company TEL:0800-809-8772【通話料無料】携帯電話・PHSからもご利用いただけます
発信者番号は通知されません
「SUUMO(スーモ)を見た」と問い合わせください
つながらない方、不動産会社の方は
| Building coverage, floor area ratio 建ぺい率・容積率 | | Fifty percent ・ Hundred percent 50%・100% | Time residents 入居時期 | | Immediate available 即入居可 | Land of the right form 土地の権利形態 | | Ownership 所有権 | Structure and method of construction 構造・工法 | | Wooden 1 story 木造1階建 | Renovation リフォーム | | 2013 November interior renovation completed (kitchen ・ bathroom ・ toilet ・ wall ・ floor), 2013 November exterior renovation completed (wall painting) 2013年11月内装リフォーム済(キッチン・浴室・トイレ・壁・床)、2013年11月外装リフォーム済(壁塗装) | Use district 用途地域 | | One low-rise 1種低層 | Other limitations その他制限事項 | | Building two buildings there Type: In-Home structure: wooden cement tile-roofing Ken Heike floor area: 66.78 sq m, 1982 September Built Floor: 3DK 建物2棟あり 種類:居宅 構造:木造セメント瓦葺平家建 床面積:66.78平方m 昭和57年9月築 間取り:3DK | Overview and notices その他概要・特記事項 | | Facilities: Public Water Supply, Individual septic tank, Parking: car space 設備:公営水道、個別浄化槽、駐車場:カースペース | Company profile 会社概要 | | <Seller> Minister of Land, Infrastructure and Transport (4) No. 005475 (Ltd.) Kachitasu Miyazaki shop Yubinbango880-0873 Miyazaki, Miyazaki Prefecture Horikawa-cho, 18-12 <売主>国土交通大臣(4)第005475号(株)カチタス宮崎店〒880-0873 宮崎県宮崎市堀川町18-12 |
Local appearance photo現地外観写真 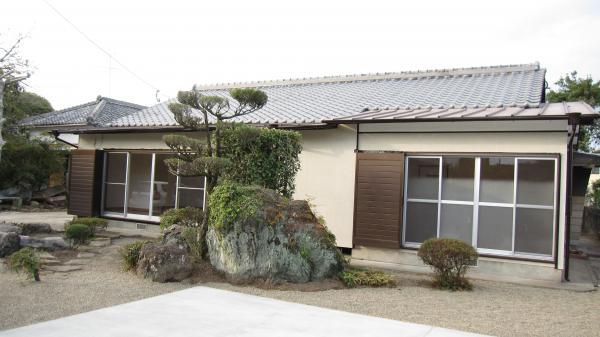 It is 2 buildings of the main house on site.
敷地内2棟の建物の母屋です。
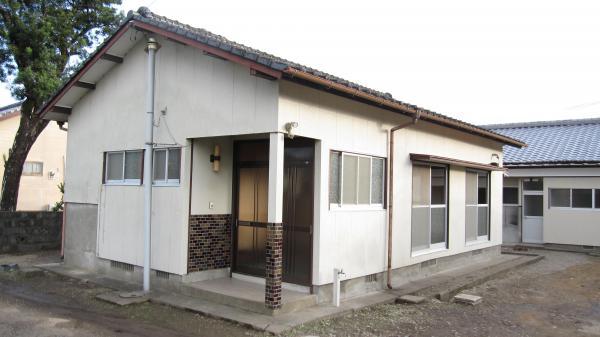 Outbuilding
別棟
Floor plan間取り図 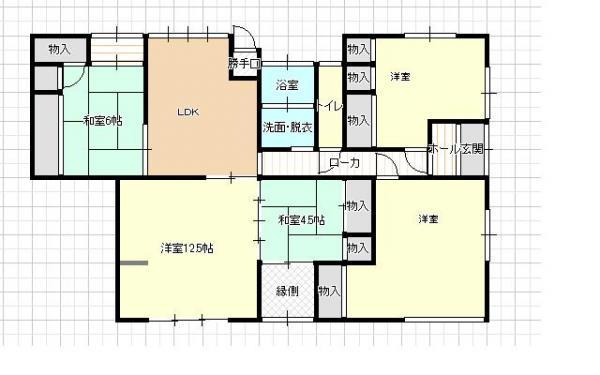 16.8 million yen, 5LDK, Land area 633.49 sq m , Building area 130.79 sq m main house Floor plan
1680万円、5LDK、土地面積633.49m2、建物面積130.79m2 母屋 間取図
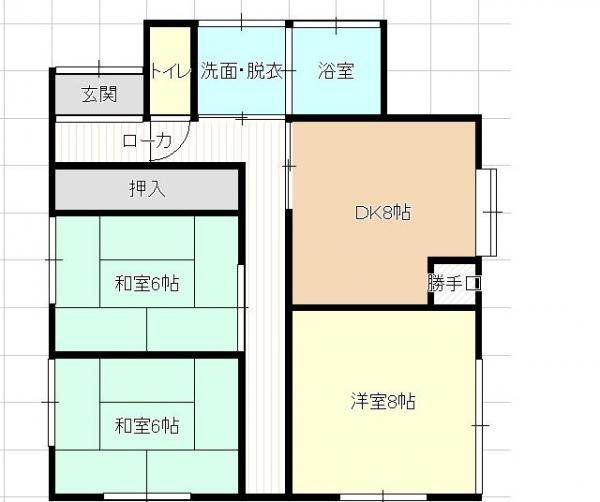 16.8 million yen, 5LDK, Land area 633.49 sq m , It is a building area of 130.79 sq m outbuilding compact floor plan
1680万円、5LDK、土地面積633.49m2、建物面積130.79m2 別棟コンパクトな間取りです
Livingリビング 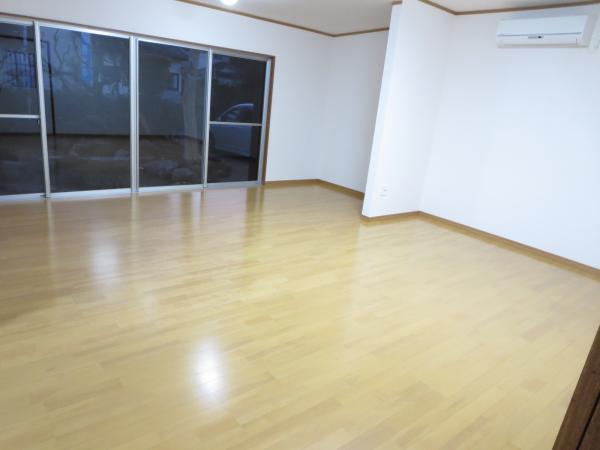 Living change the main building Japanese-style room and veranda
母屋和室と縁側をリビング変更
Bathroom浴室 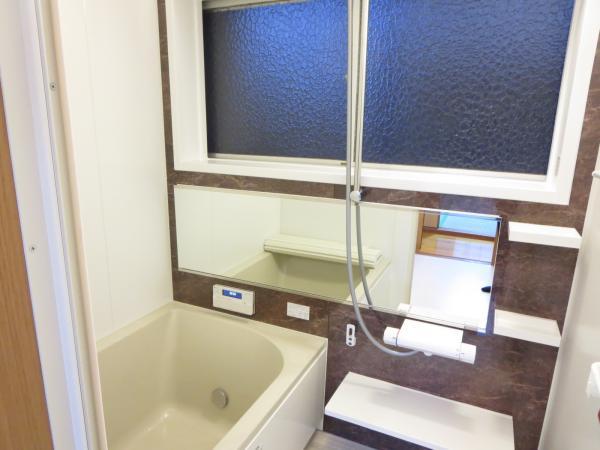 Main house the new unit bus exchange
母屋新規ユニットバス交換
Kitchenキッチン 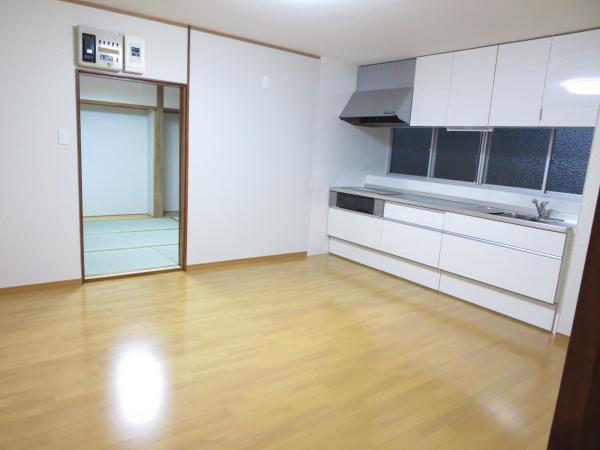 Main house new system Kitchen exchange
母屋新規システムキッチン交換
Non-living roomリビング以外の居室 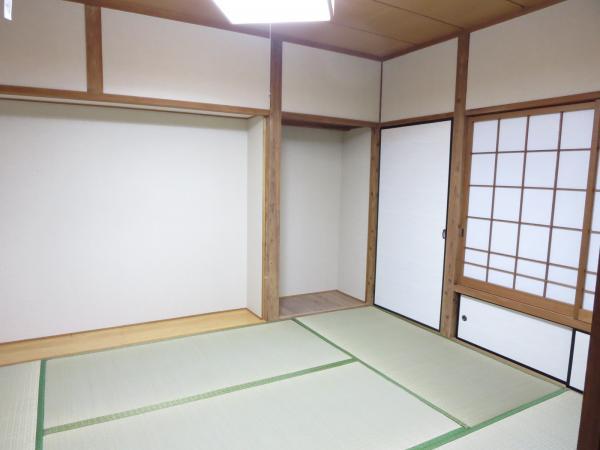 Main house tatami mat replacement
母屋畳表替え
Entrance玄関 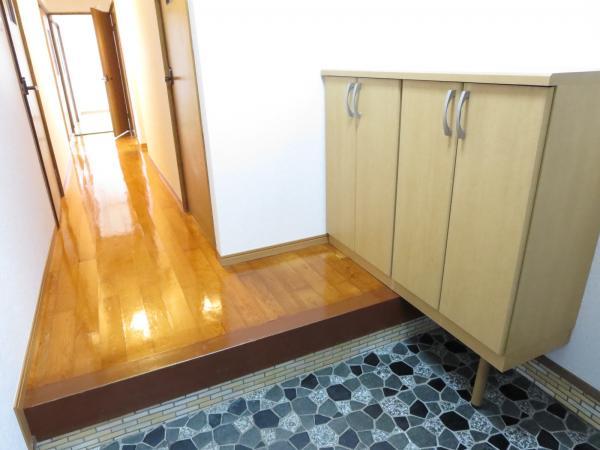 Main house new cupboard installation
母屋新しく下駄箱設置
Wash basin, toilet洗面台・洗面所 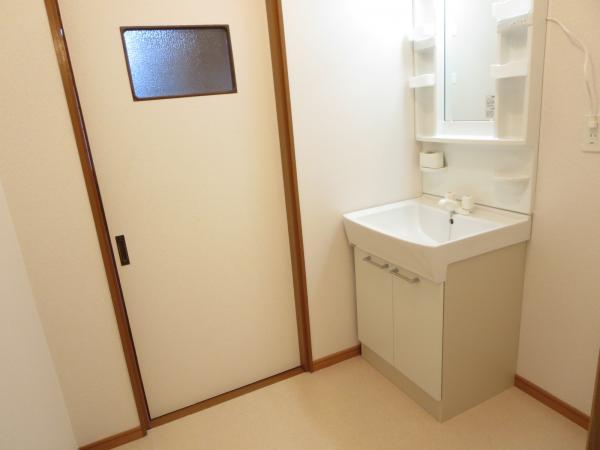 Main house basin, Shower
母屋洗面、シャワー付き
Toiletトイレ 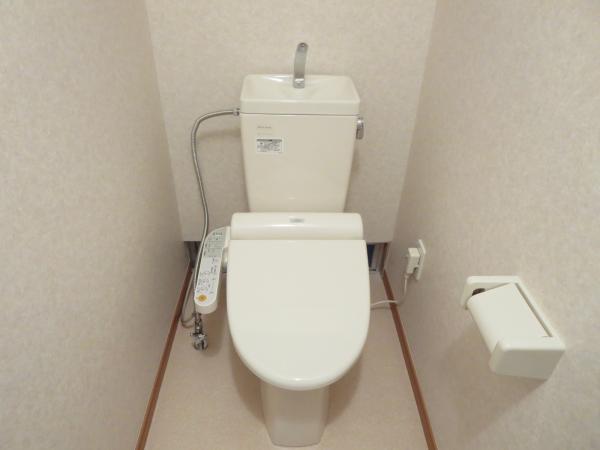 Main house TOTO Uosshuretto
母屋TOTOウオッシュレット
Compartment figure区画図 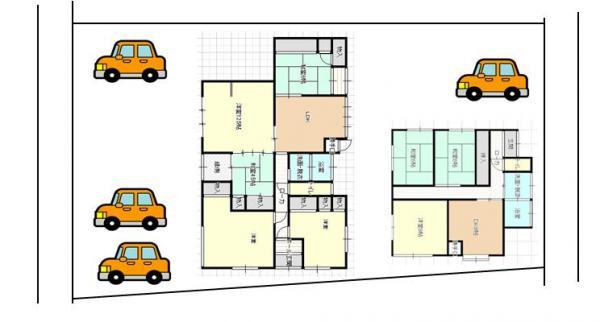 16.8 million yen, 5LDK, Land area 633.49 sq m , Building area 130.79 sq m has become such an arrangement
1680万円、5LDK、土地面積633.49m2、建物面積130.79m2 この様な配置になってます
Bathroom浴室 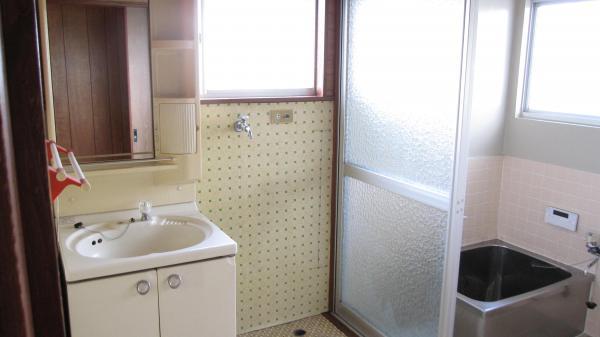 Outbuilding basin, bathroom
別棟洗面、浴室
Kitchenキッチン 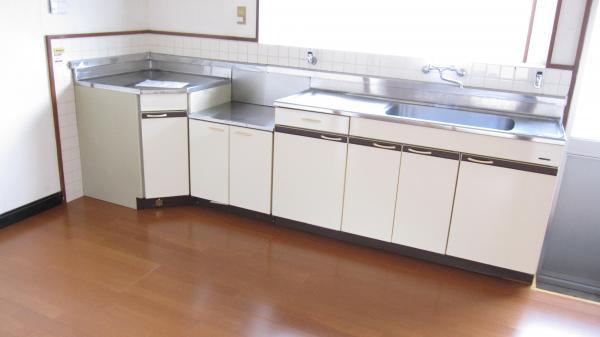 Outbuilding kitchen
別棟キッチン
Non-living roomリビング以外の居室 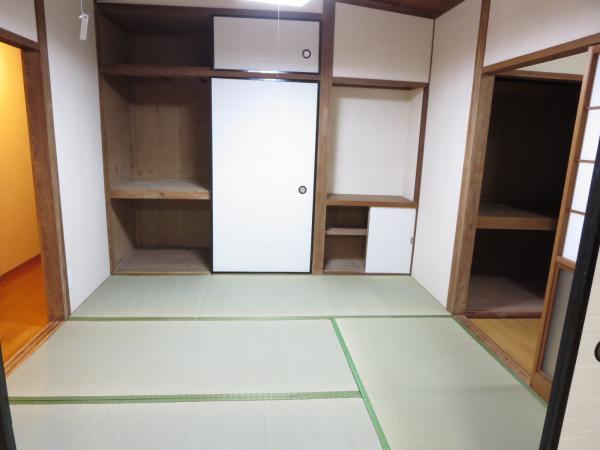 Main building housed plenty
母屋収納たっぷり
Entrance玄関 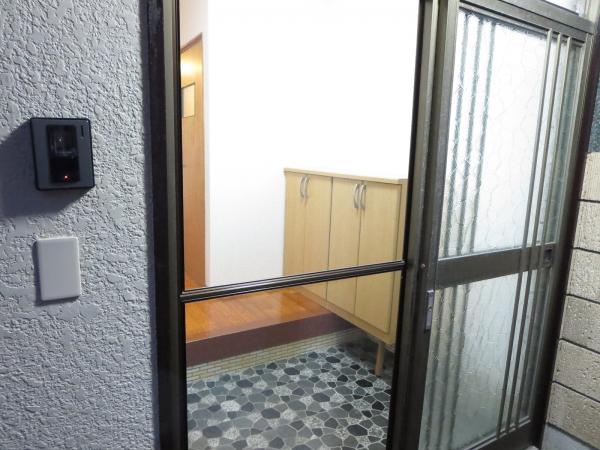 Entrance with main house screen door
母屋網戸付き玄関
Non-living roomリビング以外の居室 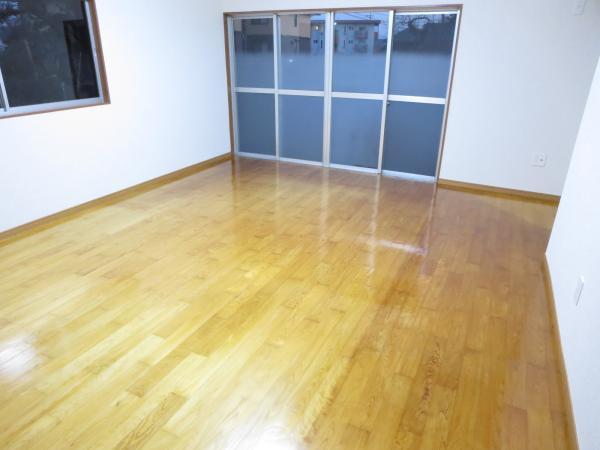 Main house Interoceanic
母屋洋間
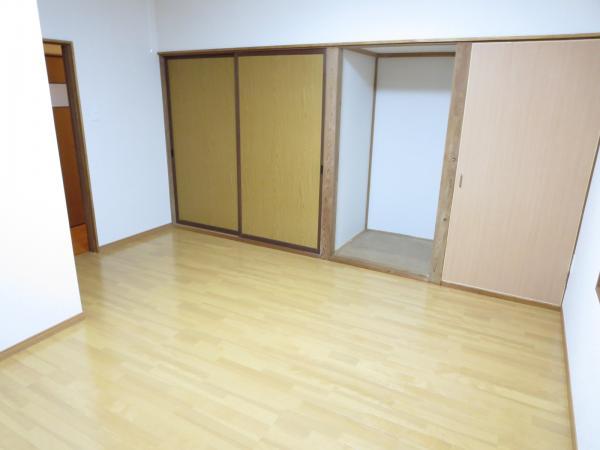 Bright Interoceanic
明るい洋間
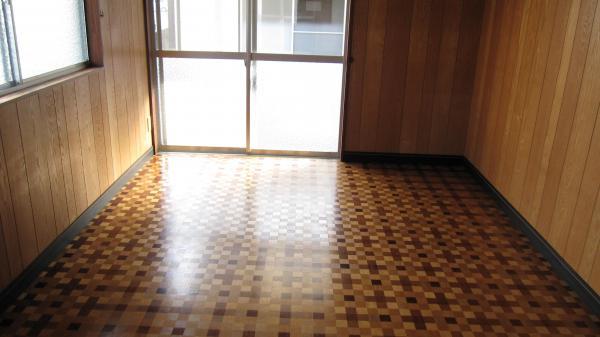 Outbuilding Interoceanic
別棟洋間
Location
| 



















