Used Homes » Kyushu » Miyazaki Prefecture » Koyu District
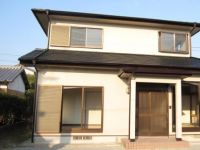 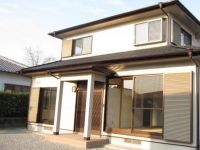
| | Miyazaki Prefecture Koyu District Kijo-cho 宮崎県児湯郡木城町 |
| JR Nippō Main Line "Takanabe" walk 90 minutes JR日豊本線「高鍋」歩90分 |
| So 8DK, You can design to their liking, such as hobby rooms or study. Friendly vehicles to large family can be five or more! 8DKなので、趣味のお部屋や書斎など自分好みにデザインできます。大家族にも対応車は5台以上可能です! |
| On the second floor 4 room! It is safe because the front, rear, left and right also looks good easy to enter and exit the car because the children's can have their own room also frontage also wide even in a large family. 2階に4部屋!大家族でも子供さんに自分の部屋を持たせることができます また間口も広いので車の出入りがしやすく前後左右もよく見えるので安全です。 |
Price 価格 | | 15.8 million yen 1580万円 | Floor plan 間取り | | 8DK 8DK | Units sold 販売戸数 | | 1 units 1戸 | Land area 土地面積 | | 445.61 sq m (registration) 445.61m2(登記) | Building area 建物面積 | | 148.01 sq m (registration) 148.01m2(登記) | Driveway burden-road 私道負担・道路 | | Share interests 727 sq m × (1 / 11), Southwest 4m width 共有持分727m2×(1/11)、南西4m幅 | Completion date 完成時期(築年月) | | September 1998 1998年9月 | Address 住所 | | Miyazaki Prefecture Koyu District Kijo-cho Oaza Goseong 宮崎県児湯郡木城町大字高城 | Traffic 交通 | | JR Nippō Main Line "Takanabe" walk 90 minutes JR日豊本線「高鍋」歩90分
| Related links 関連リンク | | [Related Sites of this company] 【この会社の関連サイト】 | Contact お問い合せ先 | | TEL: 0800-809-8772 [Toll free] mobile phone ・ Also available from PHS
Caller ID is not notified
Please contact the "saw SUUMO (Sumo)"
If it does not lead, If the real estate company TEL:0800-809-8772【通話料無料】携帯電話・PHSからもご利用いただけます
発信者番号は通知されません
「SUUMO(スーモ)を見た」と問い合わせください
つながらない方、不動産会社の方は
| Time residents 入居時期 | | Immediate available 即入居可 | Land of the right form 土地の権利形態 | | Ownership 所有権 | Structure and method of construction 構造・工法 | | Wooden 2-story 木造2階建 | Renovation リフォーム | | 2013 November interior renovation completed (kitchen ・ toilet ・ wall ・ floor), 2013 November exterior renovation completed (outer wall ・ Roof Coatings) 2013年11月内装リフォーム済(キッチン・トイレ・壁・床)、2013年11月外装リフォーム済(外壁・屋根塗装) | Use district 用途地域 | | City planning area outside 都市計画区域外 | Overview and notices その他概要・特記事項 | | Facilities: This sewage, Parking: car space 設備:本下水、駐車場:カースペース | Company profile 会社概要 | | <Seller> Minister of Land, Infrastructure and Transport (4) No. 005475 (Ltd.) Kachitasu Miyazaki shop Yubinbango880-0873 Miyazaki, Miyazaki Prefecture Horikawa-cho, 18-12 <売主>国土交通大臣(4)第005475号(株)カチタス宮崎店〒880-0873 宮崎県宮崎市堀川町18-12 |
Local appearance photo現地外観写真 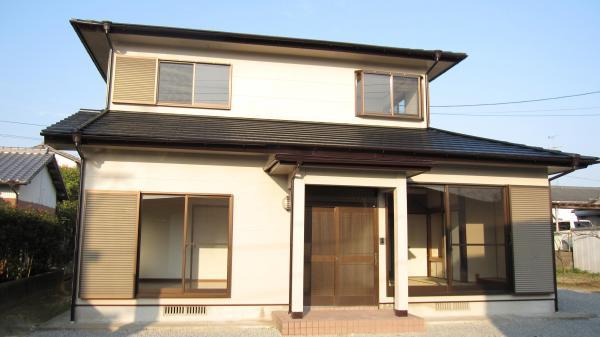 South road, It is a light full of bright house
南道路、光いっぱいの明るい家です
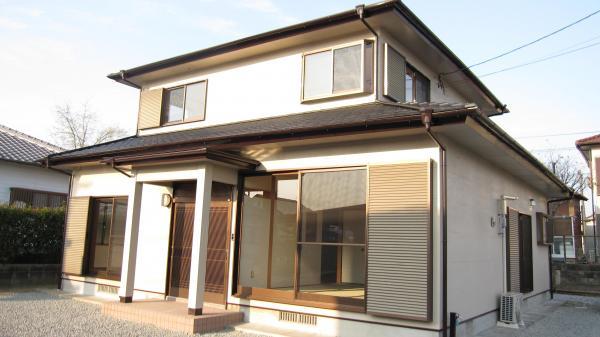 Appearance of the cleanest in the exterior wall paint
外壁塗装でスッキリした外観
Floor plan間取り図 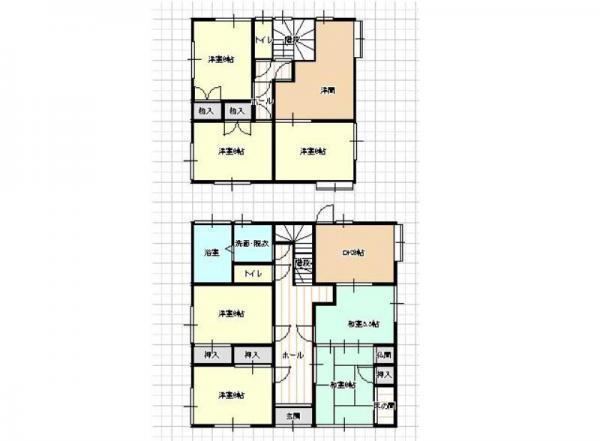 15.8 million yen, 8DK, Land area 445.61 sq m , Floor also abundant in the building area 148.01 sq m 7DK
1580万円、8DK、土地面積445.61m2、建物面積148.01m2 7DKで間取りも豊富
Livingリビング 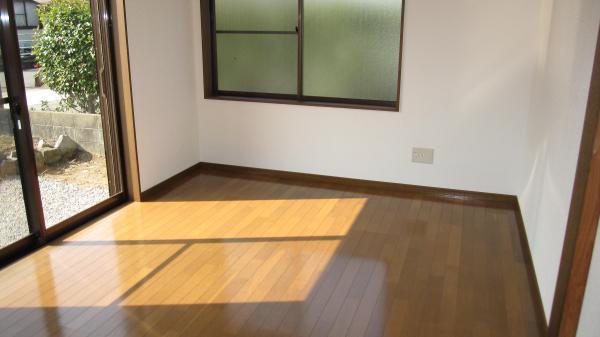 1 Kaiyoshitsu (6 Pledge) is bright
1階洋室(6帖)は明るい
Bathroom浴室 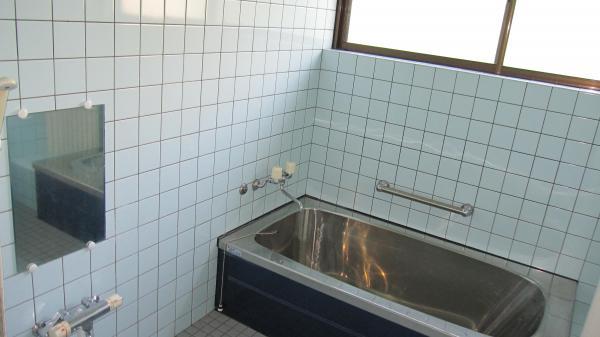 Cleaning settled bath
クリーニング済のお風呂
Kitchenキッチン 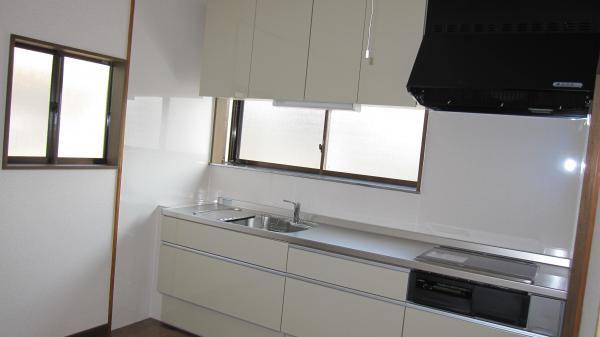 A window new system Kitchen
窓のある新品システムキッチン
Non-living roomリビング以外の居室 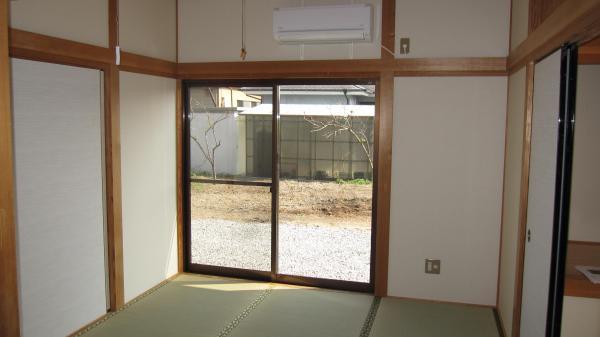 Tatami Omotegae already
畳は表替え済
Wash basin, toilet洗面台・洗面所 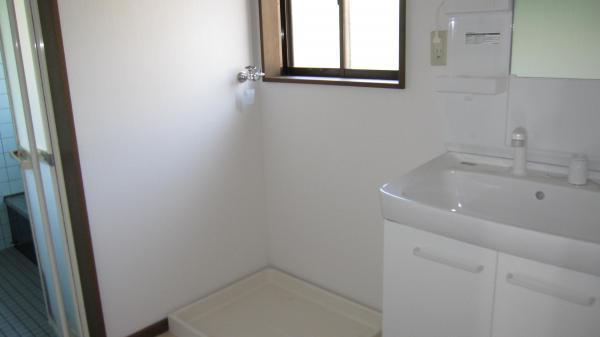 There is also a feeling of cleanliness in the new wash basin
洗面台も新品で清潔感あります
Toiletトイレ 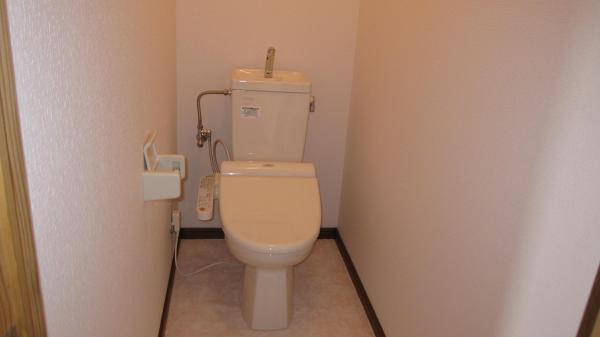 New toilet (with washlet
新品のトイレ(ウォシュレット付
Construction ・ Construction method ・ specification構造・工法・仕様 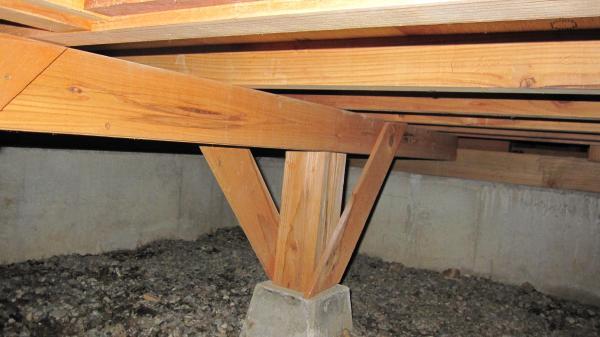 Underfloor inspection, Anti-termite work already
床下点検、防蟻工事済
Garden庭 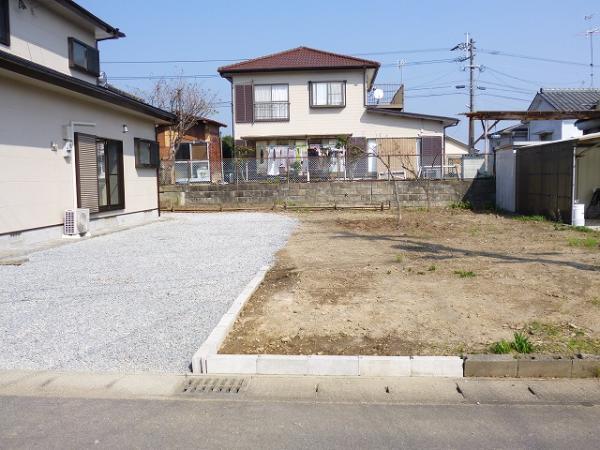 Even little home garden
ちょっとした家庭菜園も
Primary school小学校 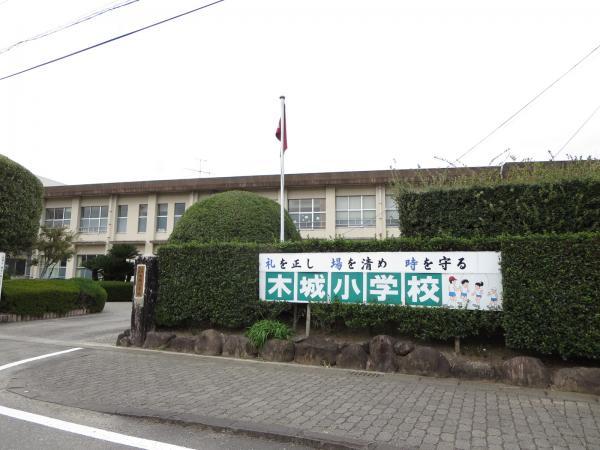 Up to elementary school 850m Kijo elementary school
小学校まで850m 木城小学校
Non-living roomリビング以外の居室 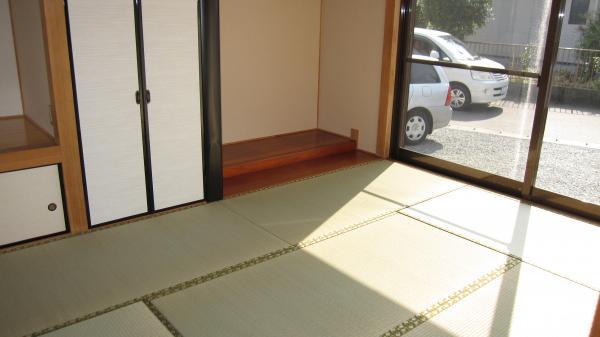 Japanese-style room 6 tatami Relaxing on the tatami
和室6畳 畳の上でのんびり
Construction ・ Construction method ・ specification構造・工法・仕様 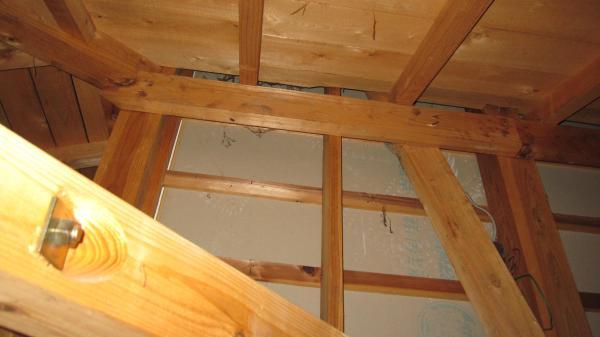 Already the ceiling confirmed
済 天井裏確認済
Garden庭 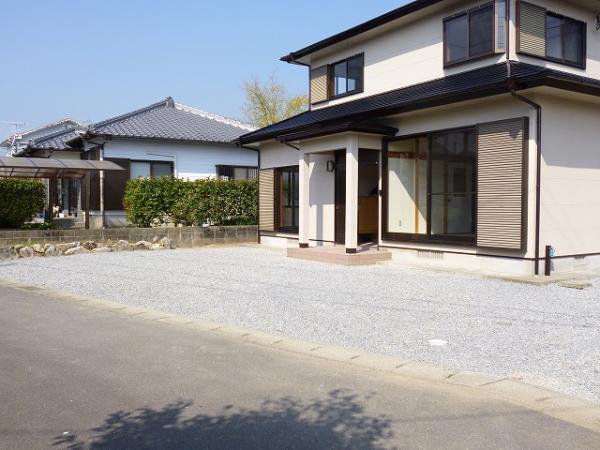 Parking space five or more
駐車スペース5台以上
Junior high school中学校 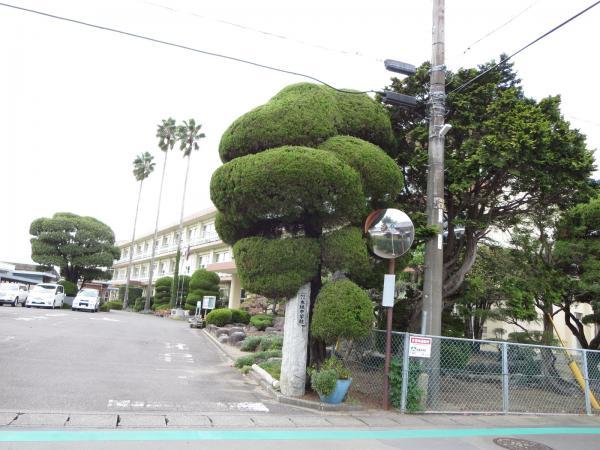 850m up to junior high school junior high school Kijo
中学校まで850m 木城中学校
Non-living roomリビング以外の居室 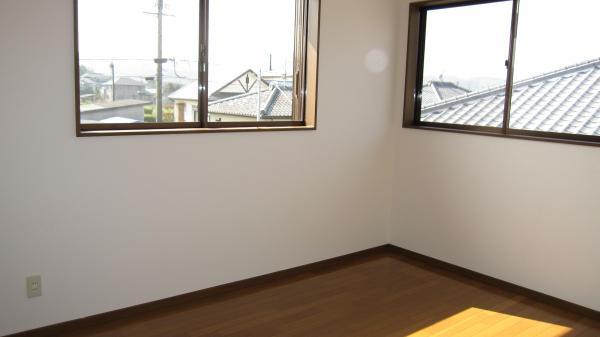 Cross also re-covering already
クロスも張替え済
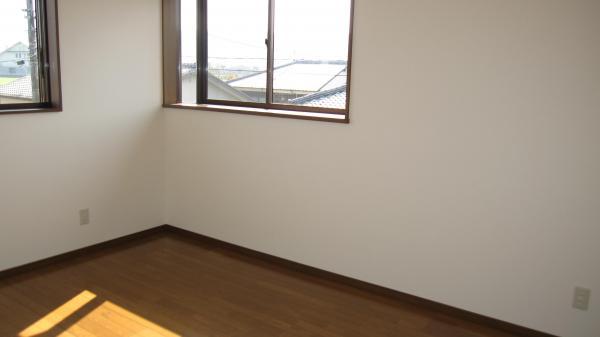 Second floor Western-style is also in the nursery
2階洋室は子供部屋にも
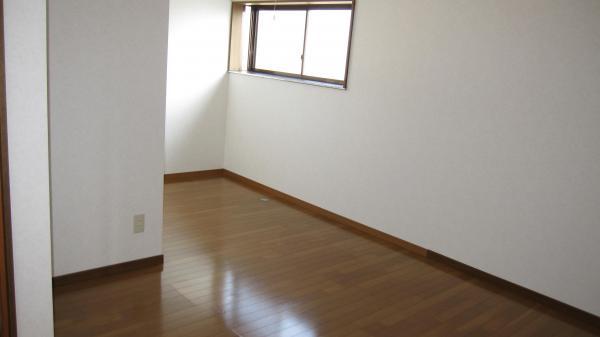 Can be stored are various things
色んなものが収納できます
Location
| 



















