Used Homes » Kyushu » Miyazaki Prefecture » Miyakonojo
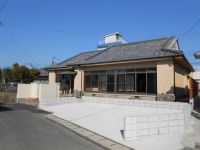 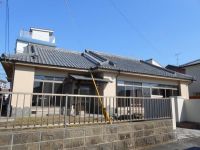
| | Miyakonojo, Miyazaki Prefecture 宮崎県都城市 |
| JR Nippō Main Line "Nishimiyakonojo" walk 15 minutes JR日豊本線「西都城」歩15分 |
| Miyakonojo along Route 10 Loose Heike 5LDK 都城10号線沿い ゆったり平家5LDK |
Price 価格 | | 14.8 million yen 1480万円 | Floor plan 間取り | | 5LDK 5LDK | Units sold 販売戸数 | | 1 units 1戸 | Land area 土地面積 | | 350.83 sq m (registration) 350.83m2(登記) | Building area 建物面積 | | 162.63 sq m (registration) 162.63m2(登記) | Driveway burden-road 私道負担・道路 | | Nothing, South 3.5m width 無、南3.5m幅 | Completion date 完成時期(築年月) | | August 1975 1975年8月 | Address 住所 | | Miyakonojo, Miyazaki Prefecture Kaimoto cho 宮崎県都城市甲斐元町 | Traffic 交通 | | JR Nippō Main Line "Nishimiyakonojo" walk 15 minutes JR日豊本線「西都城」歩15分
| Related links 関連リンク | | [Related Sites of this company] 【この会社の関連サイト】 | Contact お問い合せ先 | | TEL: 0800-809-8775 [Toll free] mobile phone ・ Also available from PHS
Caller ID is not notified
Please contact the "saw SUUMO (Sumo)"
If it does not lead, If the real estate company TEL:0800-809-8775【通話料無料】携帯電話・PHSからもご利用いただけます
発信者番号は通知されません
「SUUMO(スーモ)を見た」と問い合わせください
つながらない方、不動産会社の方は
| Building coverage, floor area ratio 建ぺい率・容積率 | | 60% ・ 200% 60%・200% | Time residents 入居時期 | | Immediate available 即入居可 | Land of the right form 土地の権利形態 | | Ownership 所有権 | Structure and method of construction 構造・工法 | | Wooden 1 story 木造1階建 | Renovation リフォーム | | 2013 November interior renovation completed (kitchen ・ bathroom ・ toilet ・ wall ・ floor ・ Change the Japanese-style Western-style), 2013 November exterior renovation completed (outer wall painting) 2013年11月内装リフォーム済(キッチン・浴室・トイレ・壁・床・和室を洋室に変更)、2013年11月外装リフォーム済(外壁塗装) | Use district 用途地域 | | One dwelling 1種住居 | Other limitations その他制限事項 | | Setback: upon 3.36 sq m , Bus stop a 2-minute walk from "Kaimoto" セットバック:要3.36m2、バス停「甲斐元」より徒歩2分 | Overview and notices その他概要・特記事項 | | Facilities: Public Water Supply, This sewage, City gas, Parking: car space 設備:公営水道、本下水、都市ガス、駐車場:カースペース | Company profile 会社概要 | | <Seller> Minister of Land, Infrastructure and Transport (4) No. 005475 (Ltd.) Kachitasu Kagoshima shop Yubinbango899-4332 Kagoshima Prefecture Kirishima Kokubu center 3-41-63 <売主>国土交通大臣(4)第005475号(株)カチタス鹿児島店〒899-4332 鹿児島県霧島市国分中央3-41-63 |
Local appearance photo現地外観写真 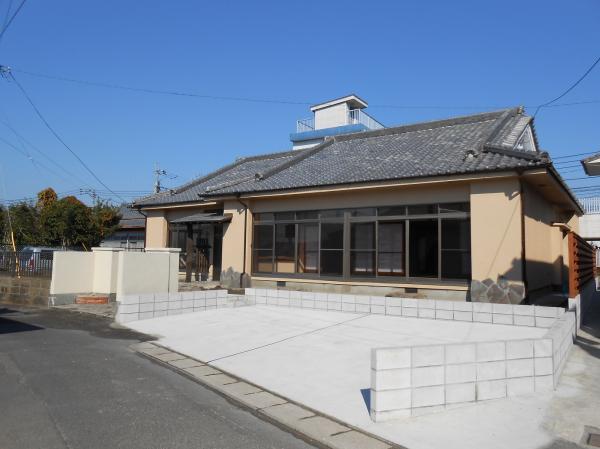 Miyakonojo Kaimoto cho land 106 square meters ☆ Japanese-style house
都城甲斐元町土地106坪☆和風家屋
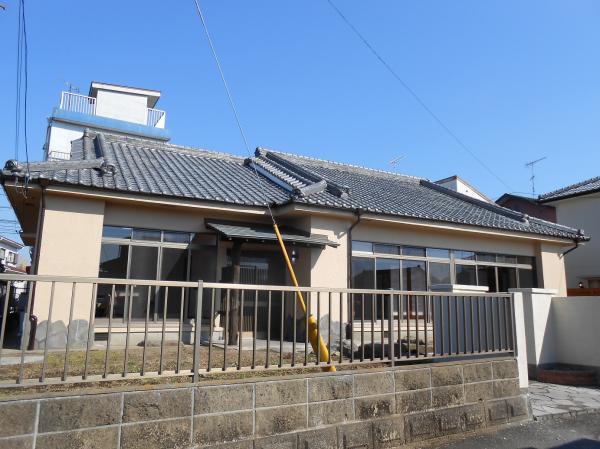 2013 November outer wall painted ☆ Parking ground leveling three Allowed
平成25年11月外壁塗装済み☆駐車場整地3台可
Floor plan間取り図 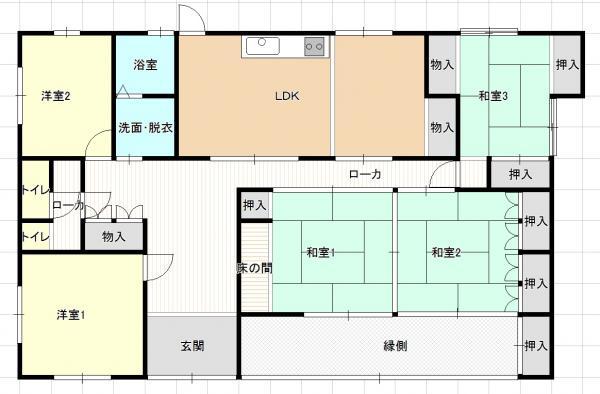 14.8 million yen, 5LDK, Land area 350.83 sq m , Change the building area 162.63 sq m Japanese-style Western-style, To remove a part of the wall was to ensure the wide LDK
1480万円、5LDK、土地面積350.83m2、建物面積162.63m2 和室を洋室に変更し、壁を一部撤去して広いLDKを確保しました
Local appearance photo現地外観写真 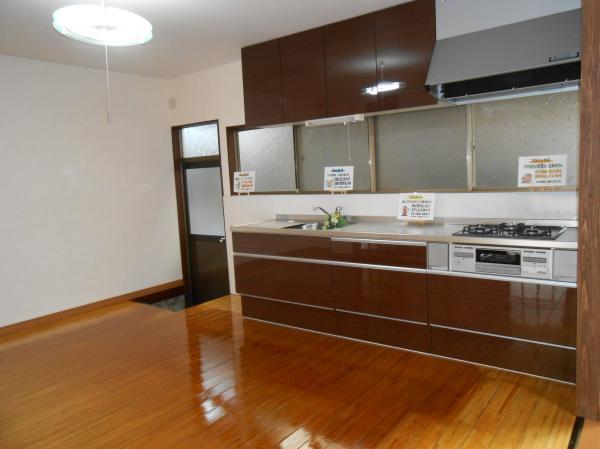 The floor of the kitchen is shiny with a urethane finish
キッチンの床はウレタン仕上げでピカピカです
Livingリビング 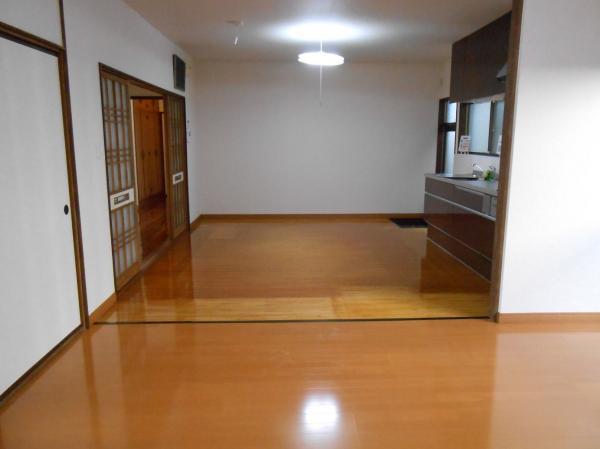 Realize a wide LDK in the floor plan changes
間取り変更で広いLDKを実現
Bathroom浴室 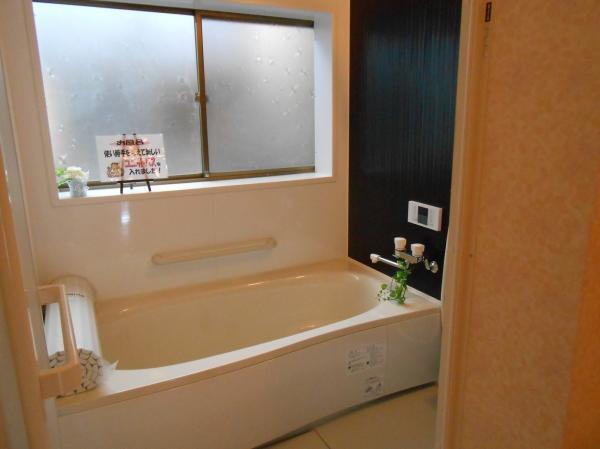 Panasonic brand-new system bus ☆ Spacious 1 pyeong type
パナソニック製の新品システムバス☆ゆったり1坪タイプ
Kitchenキッチン 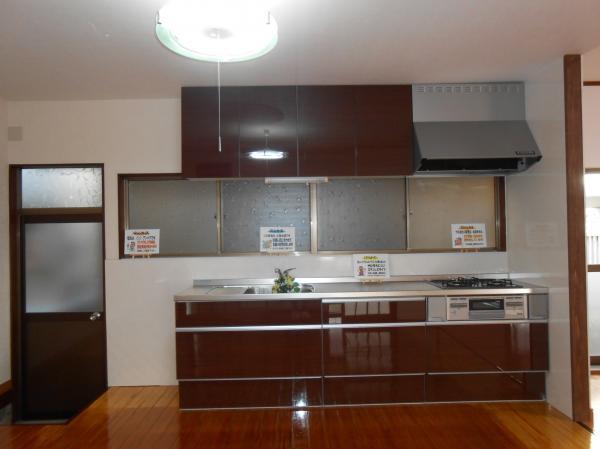 EIDAI made of the new system Kitchen ☆ The color is subdued dark brown ☆ Dishes also will be fun
EIDAI製の新品システムキッチン☆カラーは落ち着いたダークブラウン☆お料理も楽しくなりそうです
Non-living roomリビング以外の居室 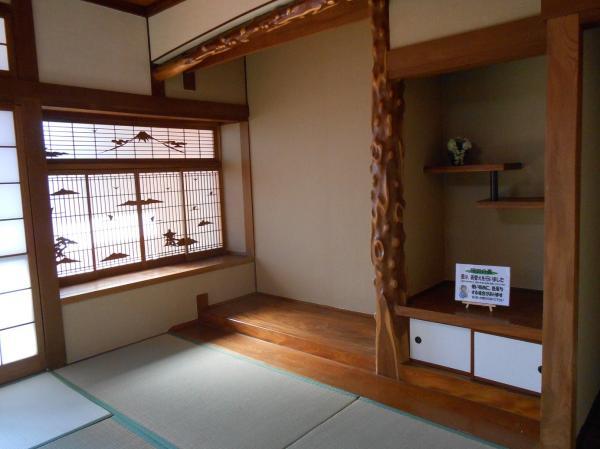 Alcove of the Japanese-style room with a goods
品のある和室の床の間
Entrance玄関 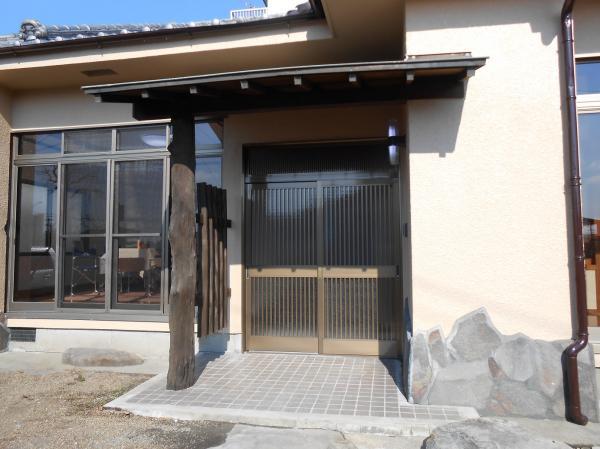 Elegant entrance is the texture of the tree ☆ Maybe a glance be placed in your
木の質感が上品な玄関☆お客様に一目置かれるかもしれませんね
Wash basin, toilet洗面台・洗面所 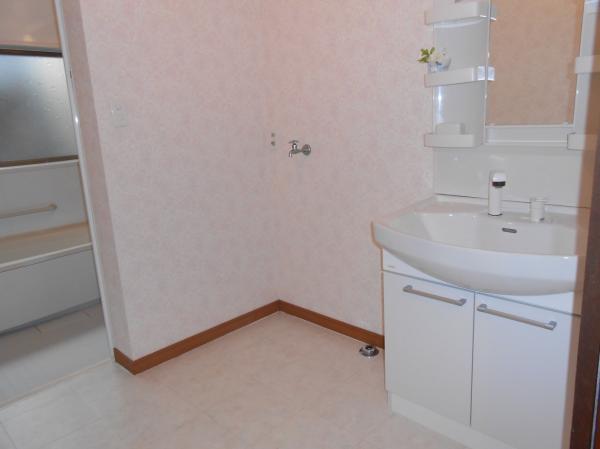 Sink and washing machine inside the yard with a new article of the shower
新品のシャワー付き洗面台と室内洗濯機置き場
Toiletトイレ 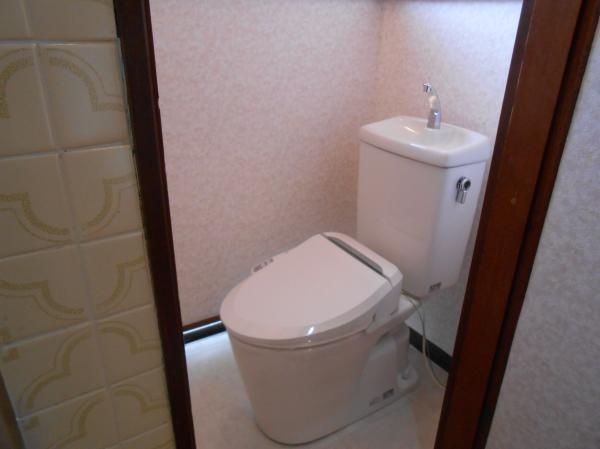 It has been replaced with a new one of the hot water cleaning function with toilet seat ☆ Toilet also clean and refreshing with new
新品の温水洗浄機能付便座に交換済み☆便器も新品ですっきりさわやか
Cooling and heating ・ Air conditioning冷暖房・空調設備 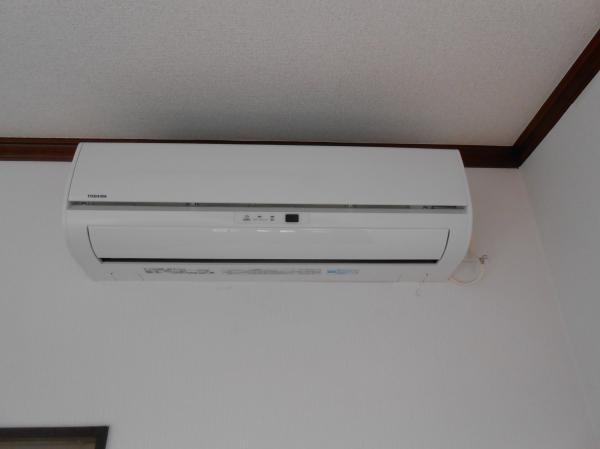 Toshiba air conditioning we established one at the entrance next to the Western-style ☆ You can use it as soon as
玄関横の洋室に東芝製のエアコンを1台新設しました☆すぐにお使いいただけます
Garden庭 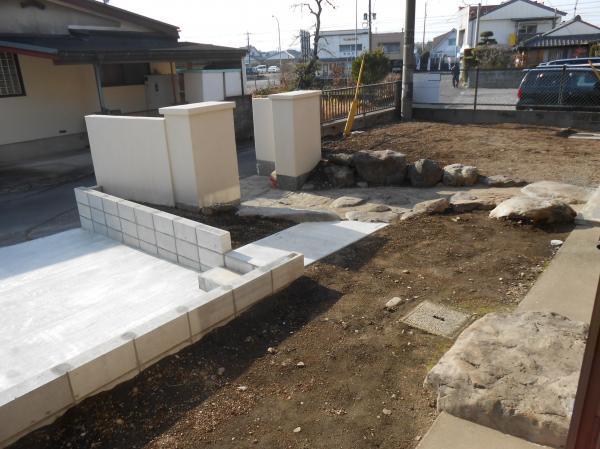 The garden is also the charm of this property. ☆ It is good to enjoy the home garden ☆ Grow up you may well in the day that the good
庭もこの物件の魅力です☆家庭菜園を楽しむのもいいですね☆日当たりがいいのでよく育つかもしれません
Non-living roomリビング以外の居室 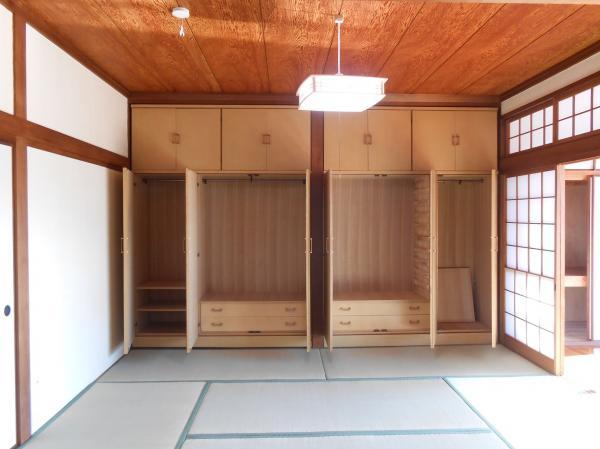 Closet can store plenty
たっぷり収納できる押入れ
Entrance玄関 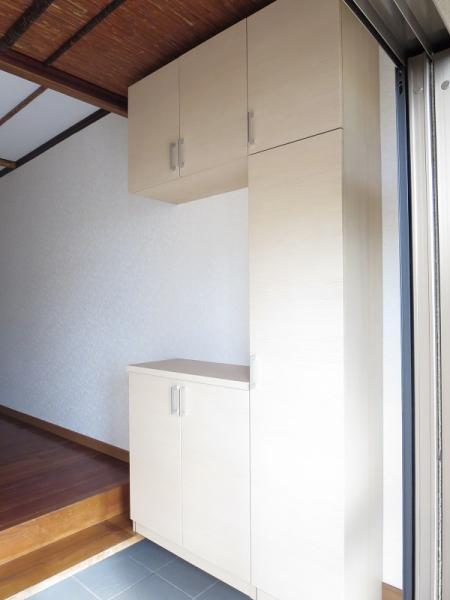 Established a shoe box on the front door ☆ Also Katazuki neat shoes
玄関にシューズボックスを新設☆靴もすっきり片付きます
Security equipment防犯設備 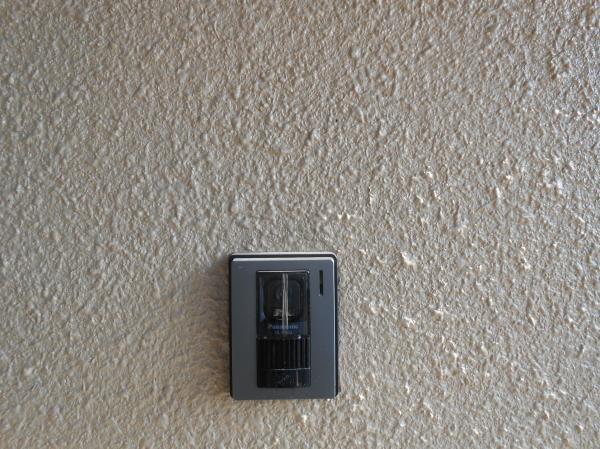 Established a convenient color TV monitor with intercom at the time of visitor ☆ Even crime prevention
来客時に便利なカラーTVモニター付きインターホンを新設☆防犯にも
Non-living roomリビング以外の居室 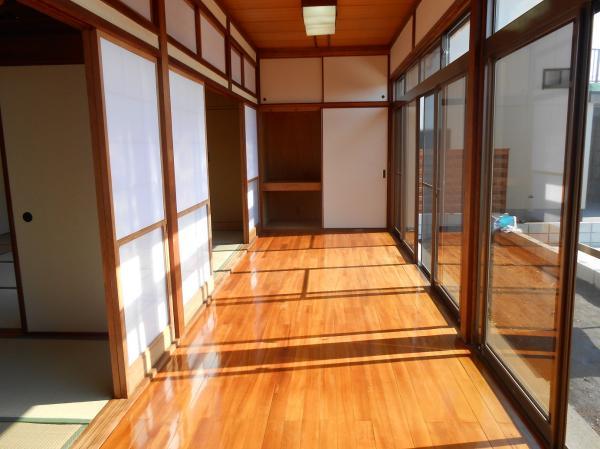 Sunny veranda ☆ It is also good leisurely basking in the sun
日当たりのよい縁側☆のんびりひなたぼっこもいいですね
Other Equipmentその他設備 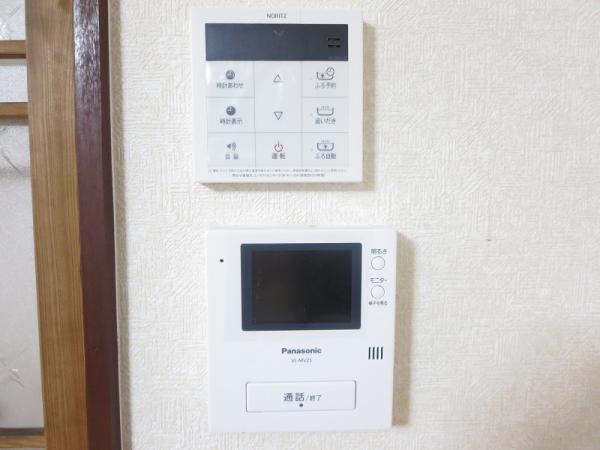 Convenient because it is in the kitchen ☆ Bathing is boiled in one switch 1 ☆ It is also easy to answering when visitors
キッチンにあるので便利☆スイッチ1つでお風呂が沸きます☆来客時も応対しやすいですね
Non-living roomリビング以外の居室 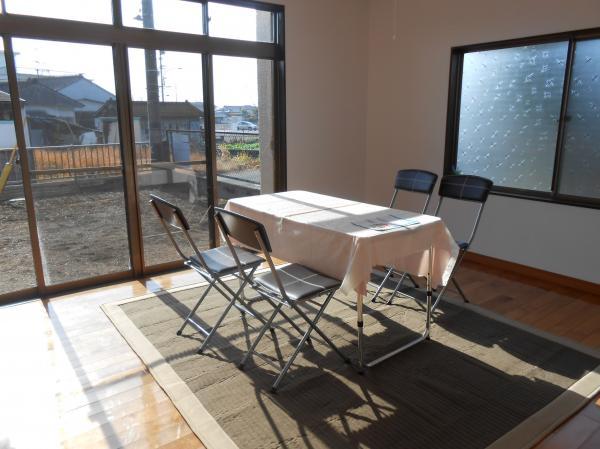 Entrance next to the Western-style ☆ Day will overlook may be the garden ☆ Air conditioning installation ☆ Lighting new
玄関横の洋室☆日当たりがよく庭も臨めます☆エアコン設置☆照明新品
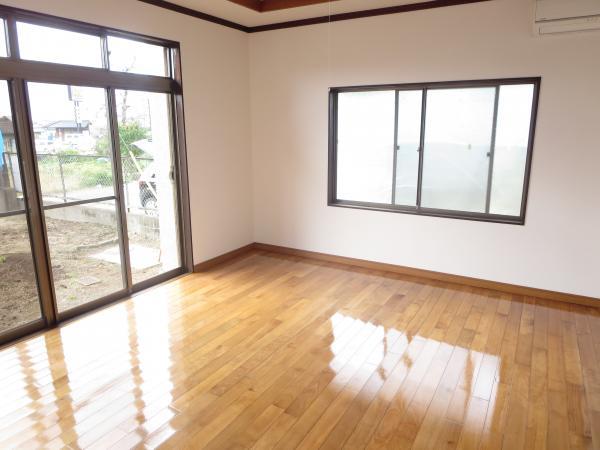 Western-style floor is shiny with a urethane finish ☆ Wall ceiling Cross re-covered already
洋室の床はウレタン仕上げでピカピカです☆壁天井クロス張替え済み
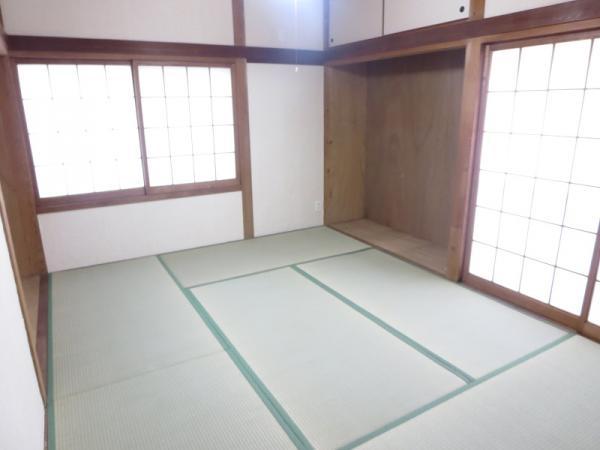 Tatami Japanese-style is already Omotegae ☆ Moments of relaxation
和室の畳は表替え済みです☆くつろぎのひと時を
Location
| 





















