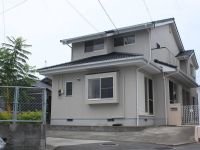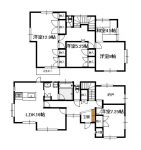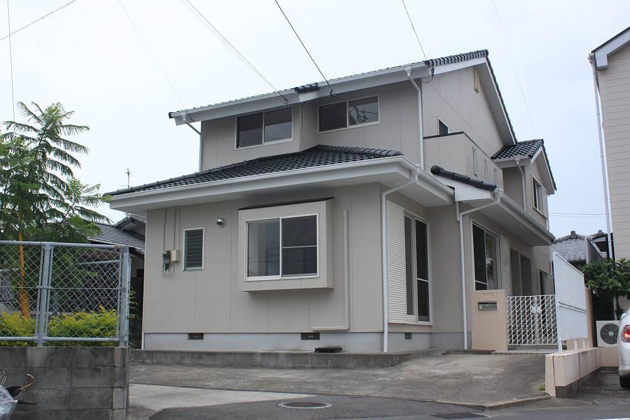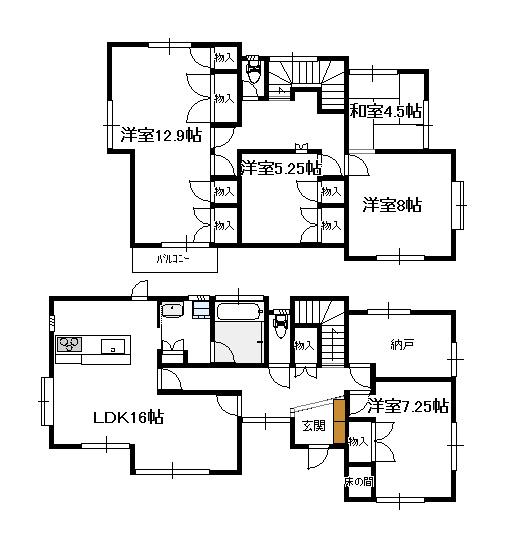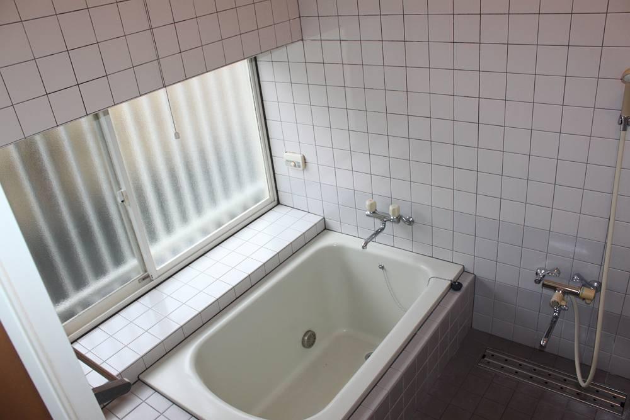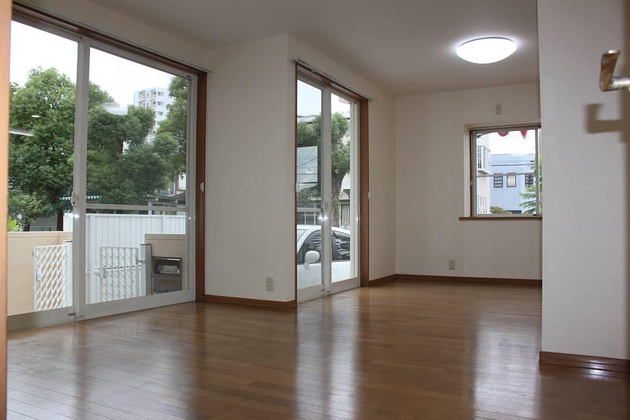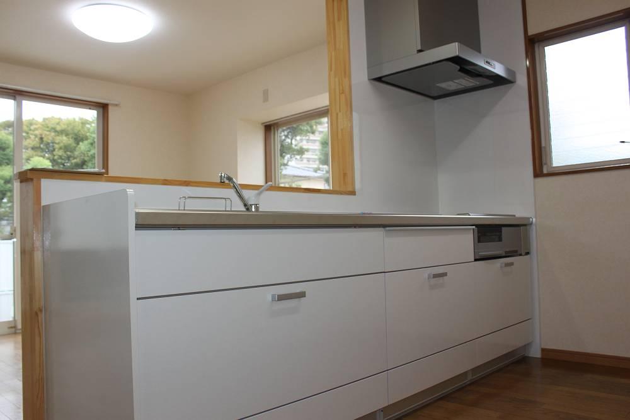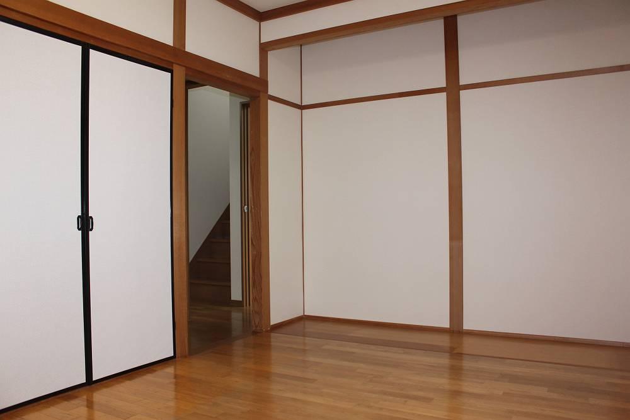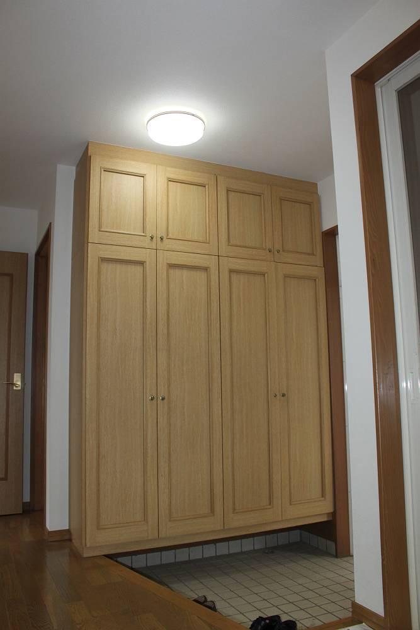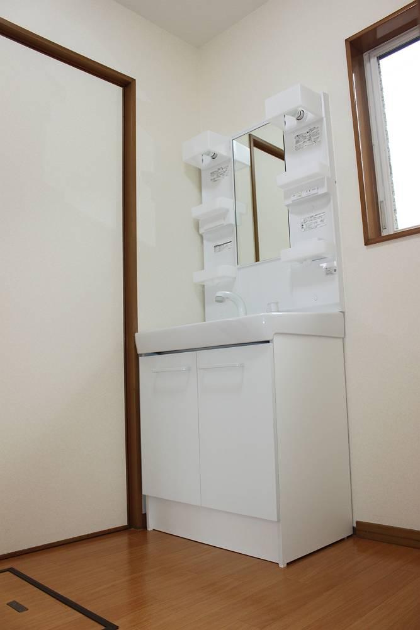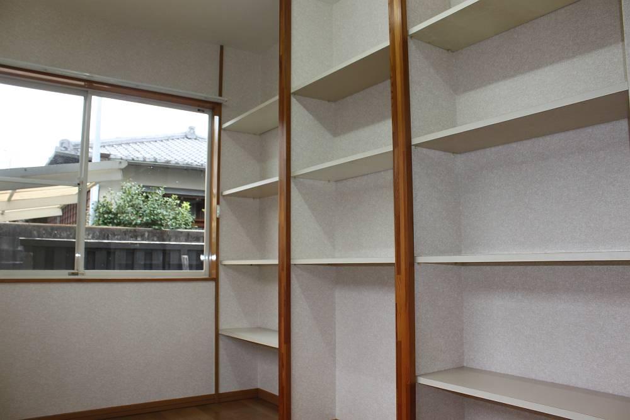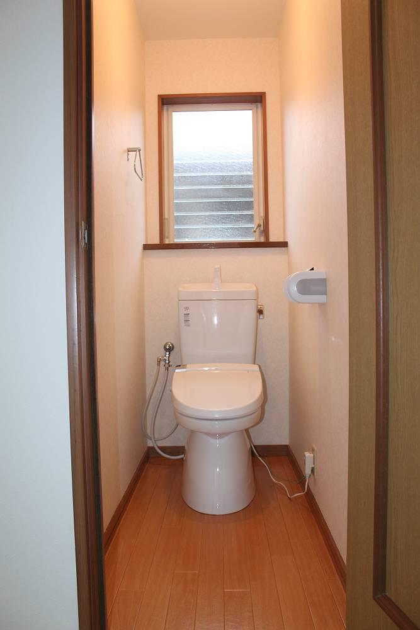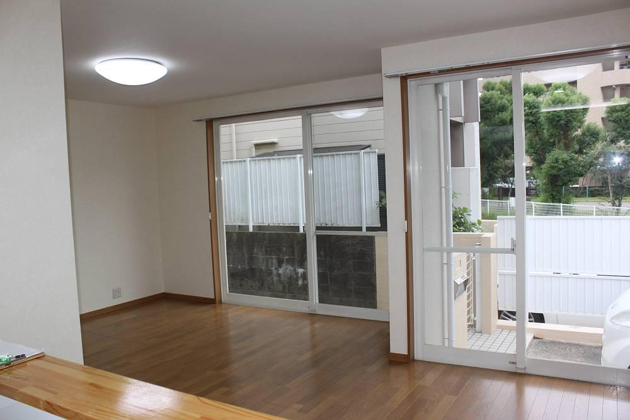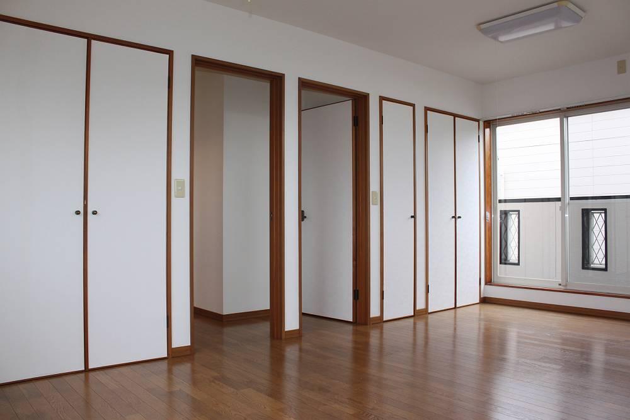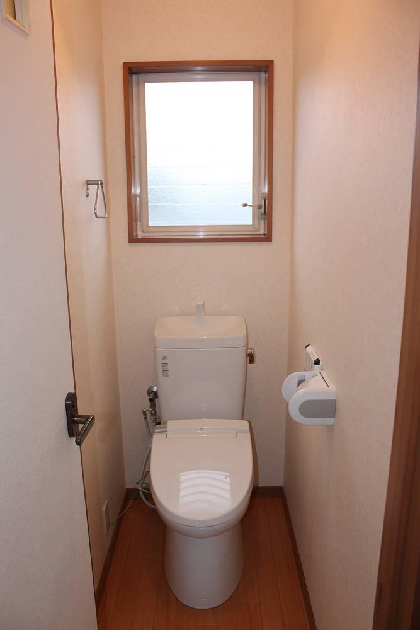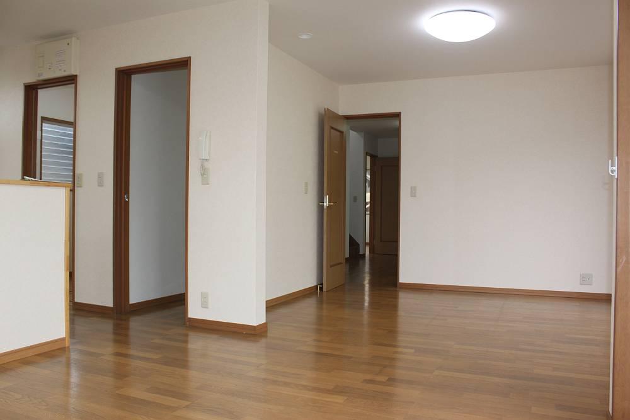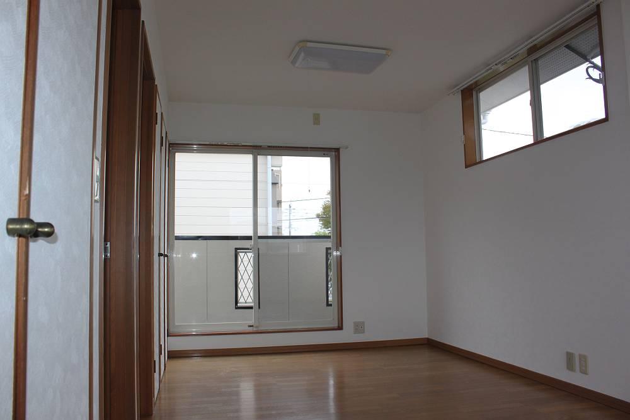|
|
Miyazaki, Miyazaki Prefecture
宮崎県宮崎市
|
|
JR Nippō Main Line "Miyazaki" walk 22 minutes
JR日豊本線「宮崎」歩22分
|
|
Bright and spacious living! System kitchen ・ Bathroom vanity ・ Established a new toilet! There is a tatami corner on the second floor Western-style!
明るく広々なリビング!システムキッチン・洗面化粧台・便器を新設!2階洋室に畳コーナーがあります!
|
|
Bright and spacious living! System kitchen ・ Bathroom vanity ・ Established a new toilet! There is a tatami corner on the second floor Western-style!
明るく広々なリビング!システムキッチン・洗面化粧台・便器を新設!2階洋室に畳コーナーがあります!
|
Features pickup 特徴ピックアップ | | Parking two Allowed / Immediate Available / Super close / Interior renovation / Facing south / System kitchen / Yang per good / LDK15 tatami mats or more / Japanese-style room / Washbasin with shower / Face-to-face kitchen / Toilet 2 places / 2-story / South balcony / Warm water washing toilet seat / The window in the bathroom / IH cooking heater 駐車2台可 /即入居可 /スーパーが近い /内装リフォーム /南向き /システムキッチン /陽当り良好 /LDK15畳以上 /和室 /シャワー付洗面台 /対面式キッチン /トイレ2ヶ所 /2階建 /南面バルコニー /温水洗浄便座 /浴室に窓 /IHクッキングヒーター |
Price 価格 | | 21 million yen 2100万円 |
Floor plan 間取り | | 3LDK + S (storeroom) 3LDK+S(納戸) |
Units sold 販売戸数 | | 1 units 1戸 |
Total units 総戸数 | | 1 units 1戸 |
Land area 土地面積 | | 201.28 sq m (registration) 201.28m2(登記) |
Building area 建物面積 | | 139.93 sq m (registration) 139.93m2(登記) |
Driveway burden-road 私道負担・道路 | | Nothing, Southwest 9m width (contact the road width 0.8m) 無、南西9m幅(接道幅0.8m) |
Completion date 完成時期(築年月) | | January 1993 1993年1月 |
Address 住所 | | Miyazaki, Miyazaki Prefecture Dekishima-cho 9-3 宮崎県宮崎市出来島町9-3 |
Traffic 交通 | | JR Nippō Main Line "Miyazaki" walk 22 minutes JR日豊本線「宮崎」歩22分
|
Person in charge 担当者より | | [Regarding this property.] Bright and spacious living! System kitchen ・ Bathroom vanity ・ Established a new toilet! There is a tatami corner on the second floor Western-style! 【この物件について】明るく広々なリビング!システムキッチン・洗面化粧台・便器を新設!2階洋室に畳コーナーがあります! |
Contact お問い合せ先 | | TEL: 0985-25-1330 Please inquire as "saw SUUMO (Sumo)" TEL:0985-25-1330「SUUMO(スーモ)を見た」と問い合わせください |
Building coverage, floor area ratio 建ぺい率・容積率 | | 60% ・ 200% 60%・200% |
Time residents 入居時期 | | Immediate available 即入居可 |
Land of the right form 土地の権利形態 | | Ownership 所有権 |
Structure and method of construction 構造・工法 | | Wooden 2-story 木造2階建 |
Use district 用途地域 | | One dwelling 1種住居 |
Overview and notices その他概要・特記事項 | | Facilities: Public Water Supply, This sewage, Parking: car space 設備:公営水道、本下水、駐車場:カースペース |
Company profile 会社概要 | | <Mediation> Miyazaki Governor (4) No. 004110 (Ltd.) Joy House Yubinbango880-0872 Miyazaki, Miyazaki Prefecture Yongle Town, 1-3 <仲介>宮崎県知事(4)第004110号(株)ジョイハウス〒880-0872 宮崎県宮崎市永楽町1-3 |
