Used Homes » Kyushu » Miyazaki Prefecture » Nichinan
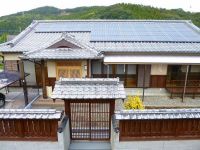 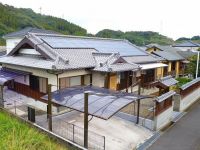
| | Miyazaki Prefecture Nichinan 宮崎県日南市 |
| JR nichinan line "Obi" walk 11 minutes JR日南線「飫肥」歩11分 |
| Good per sun, What luxury made of all-electric homes How about. A barrier-free structure, Because there is also a small vineyard little home garden to enjoy, We recommend the house to the elderly. 陽当たり良好、贅沢な造りのオール電化住宅はいかがでしょうか。バリアフリー構造で、ちょっとした家庭菜園が楽しめる小さな畑もあるため、年配の方にもおすすめの住宅です。 |
| Since the all-electric does not use fire. Instead of the stove, Comes with a handrail in the corridor has become so IH a cooking heater to worry also barrier-free for those with a small child. Legs are accustomed to you live also with confidence towards weak. Also available spacious and you live so very rich storage. オール電化なので火を使いません。コンロではなく、IHクッキングヒーターなので小さなお子様を持つ方にも安心 またバリアフリーになっており廊下には手すりがついてます。 足腰が弱い方も安心してお住まいになれます。 また収納も非常に豊富なので広々とお住まい頂けます。 |
Price 価格 | | 22.5 million yen 2250万円 | Floor plan 間取り | | 4LDK 4LDK | Units sold 販売戸数 | | 1 units 1戸 | Land area 土地面積 | | 361.36 sq m (registration) 361.36m2(登記) | Building area 建物面積 | | 166.9 sq m (registration) 166.9m2(登記) | Driveway burden-road 私道負担・道路 | | Nothing, South 6m width 無、南6m幅 | Completion date 完成時期(築年月) | | October 1997 1997年10月 | Address 住所 | | Miyazaki Prefecture Nichinan Hoshikura 2 宮崎県日南市星倉2 | Traffic 交通 | | JR nichinan line "Obi" walk 11 minutes JR日南線「飫肥」歩11分
| Related links 関連リンク | | [Related Sites of this company] 【この会社の関連サイト】 | Contact お問い合せ先 | | TEL: 0800-809-8772 [Toll free] mobile phone ・ Also available from PHS
Caller ID is not notified
Please contact the "saw SUUMO (Sumo)"
If it does not lead, If the real estate company TEL:0800-809-8772【通話料無料】携帯電話・PHSからもご利用いただけます
発信者番号は通知されません
「SUUMO(スーモ)を見た」と問い合わせください
つながらない方、不動産会社の方は
| Building coverage, floor area ratio 建ぺい率・容積率 | | 60% ・ 200% 60%・200% | Time residents 入居時期 | | Immediate available 即入居可 | Land of the right form 土地の権利形態 | | Ownership 所有権 | Structure and method of construction 構造・工法 | | Wooden 1 story 木造1階建 | Renovation リフォーム | | 2013 November interior renovation completed (toilet ・ wall ・ Cleaning settled), 2013 November exterior renovation completed (high-pressure washing paint) 2013年11月内装リフォーム済(トイレ・壁・クリーニング済)、2013年11月外装リフォーム済(高圧洗浄塗装) | Use district 用途地域 | | Quasi-residence 準住居 | Overview and notices その他概要・特記事項 | | Facilities: Public Water Supply, Individual septic tank, Parking: Garage 設備:公営水道、個別浄化槽、駐車場:車庫 | Company profile 会社概要 | | <Seller> Minister of Land, Infrastructure and Transport (4) No. 005475 (Ltd.) Kachitasu Miyazaki shop Yubinbango880-0873 Miyazaki, Miyazaki Prefecture Horikawa-cho, 18-12 <売主>国土交通大臣(4)第005475号(株)カチタス宮崎店〒880-0873 宮崎県宮崎市堀川町18-12 |
Local appearance photo現地外観写真 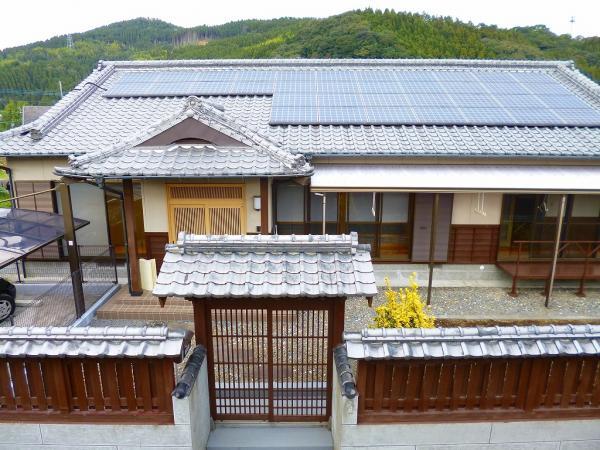 One story that is familiar to a wide range of generation
幅広い世代に親しまれる平屋
Other localその他現地 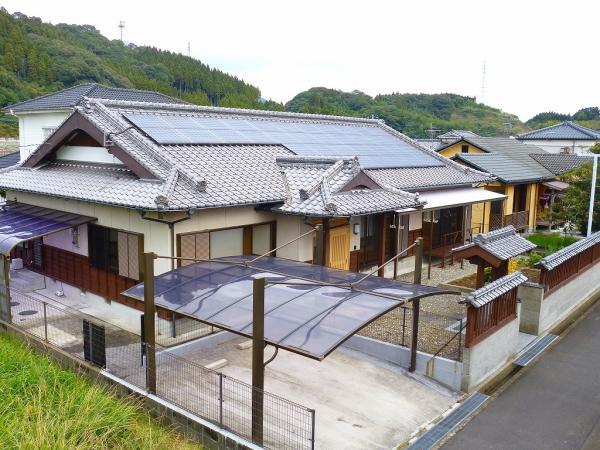 Friendly solar power to households
家計に優しい太陽光発電
Floor plan間取り図 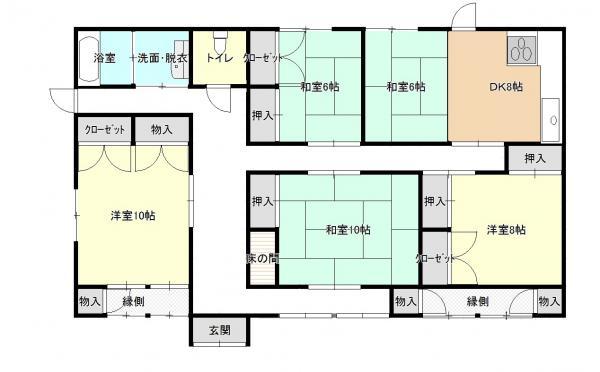 22.5 million yen, 4LDK, Land area 361.36 sq m , 4LDK feel building area 166.9 sq m room
2250万円、4LDK、土地面積361.36m2、建物面積166.9m2 ゆとり感じる4LDK
Livingリビング 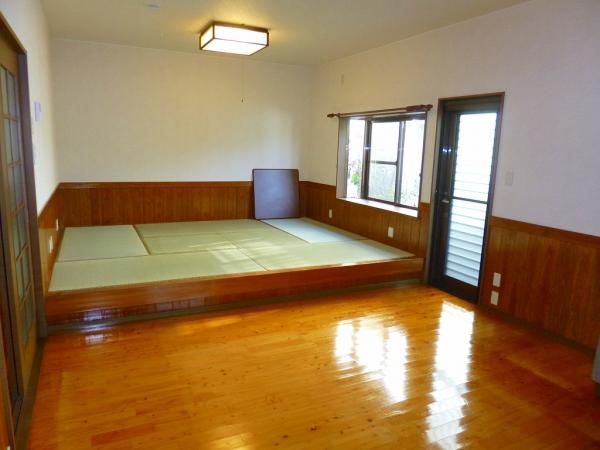 Living (Western-style and Japanese-style)
リビング(洋室&和室)
Bathroom浴室 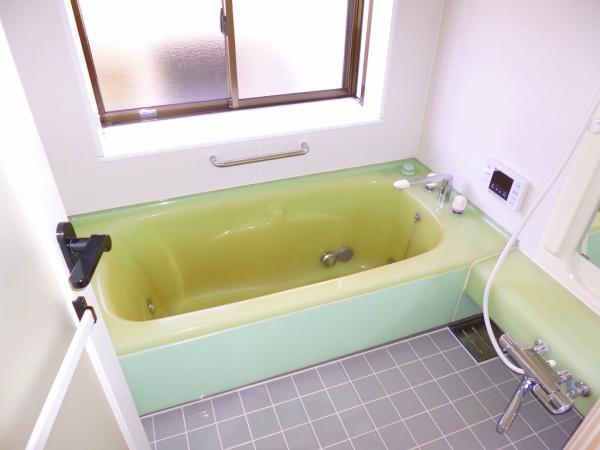 Unit bus with cleanliness
清潔感のあるユニットバス
Kitchenキッチン 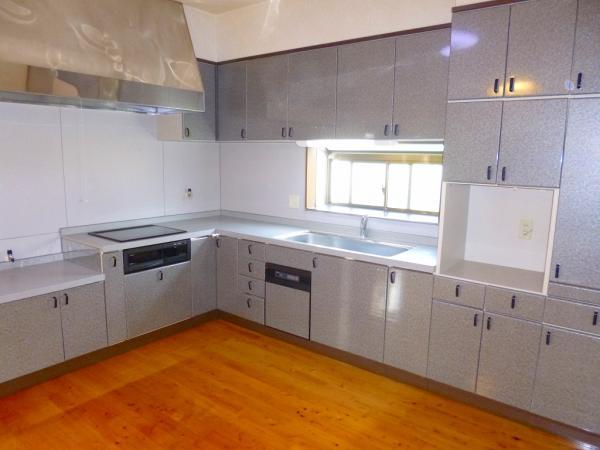 Feeling of luxury kitchen
高級感のあるキッチン
Non-living roomリビング以外の居室 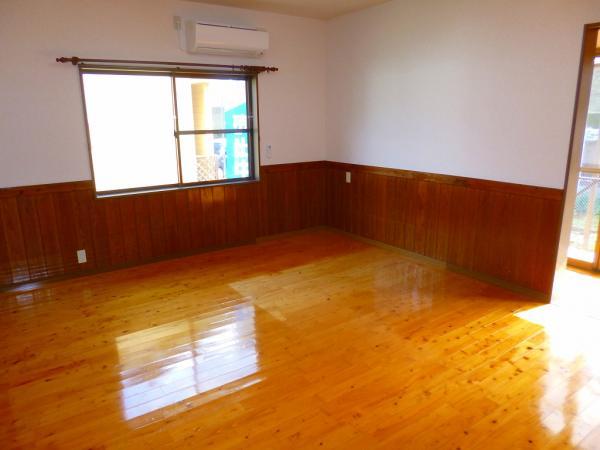 South-facing Western-style (10 Pledge)
南向きの洋室(10帖)
Wash basin, toilet洗面台・洗面所 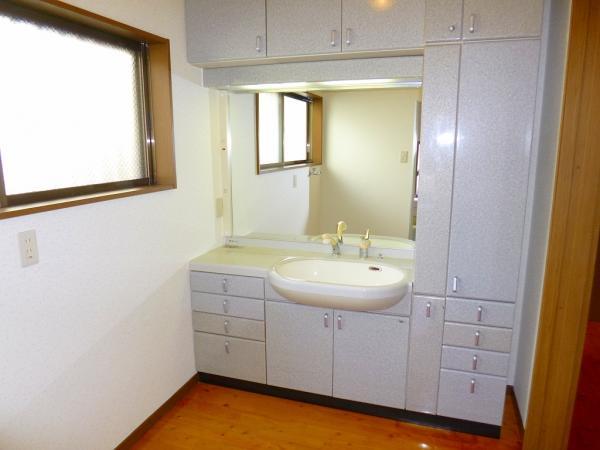 Wash basin cleaning settled
クリーニング済の洗面台
Toiletトイレ 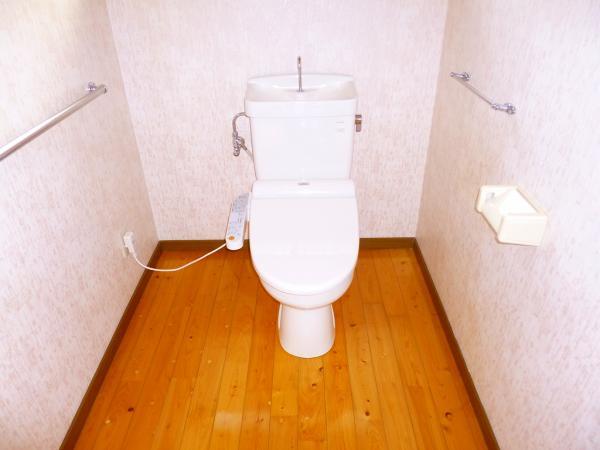 Washlet toilet is new
ウォシュレット付トイレは新品
Construction ・ Construction method ・ specification構造・工法・仕様 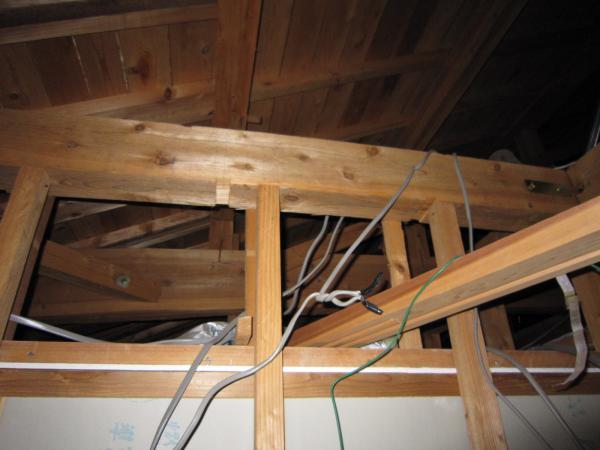 Ceiling confirmed
天井裏確認済
Other introspectionその他内観 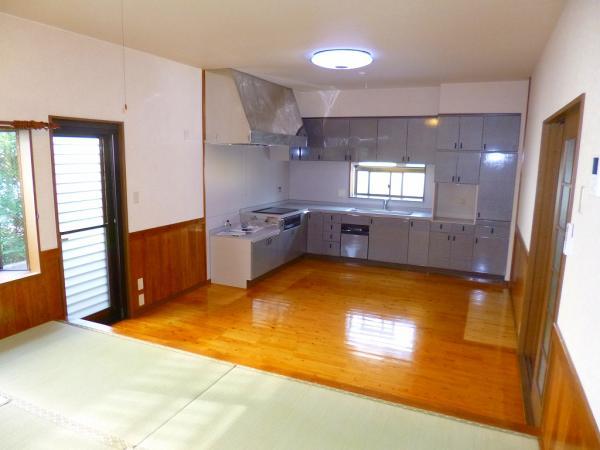 LDK + sum of a feeling of opening
開放感のあるLDK+和
Other localその他現地 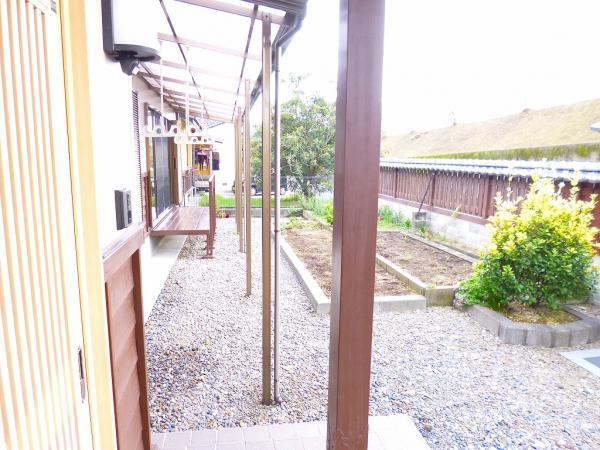 A little home garden
ちょっとした家庭菜園に
Non-living roomリビング以外の居室 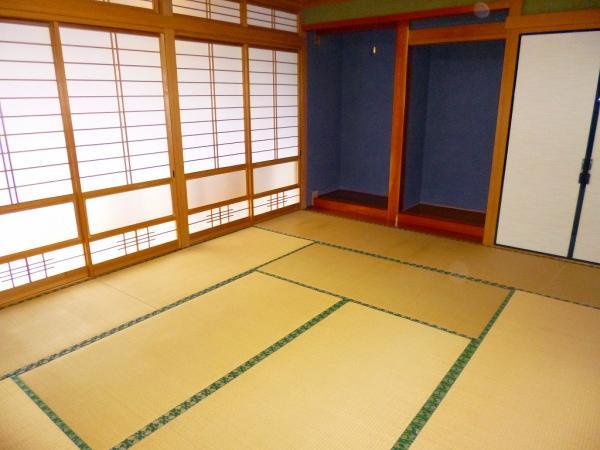 Japanese-style room that can be used as a guest room
客間として利用できる和室
Construction ・ Construction method ・ specification構造・工法・仕様 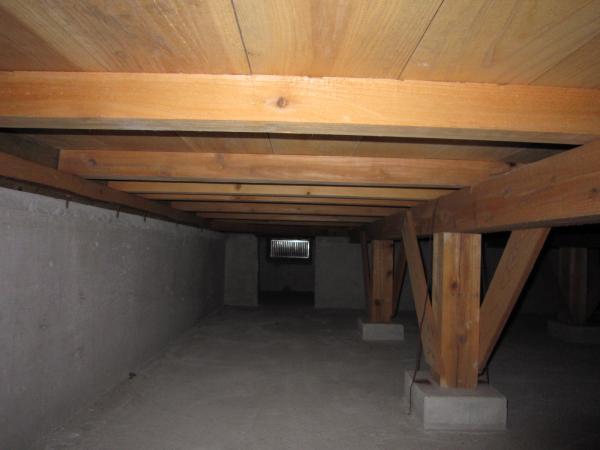 Underfloor inspection, Anti-termite work already
床下点検、防蟻工事済
Other introspectionその他内観 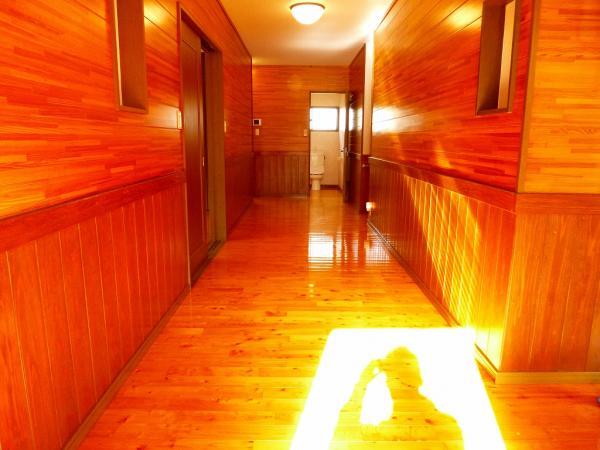 Entrance hall is spacious
玄関ホールは広々
Non-living roomリビング以外の居室 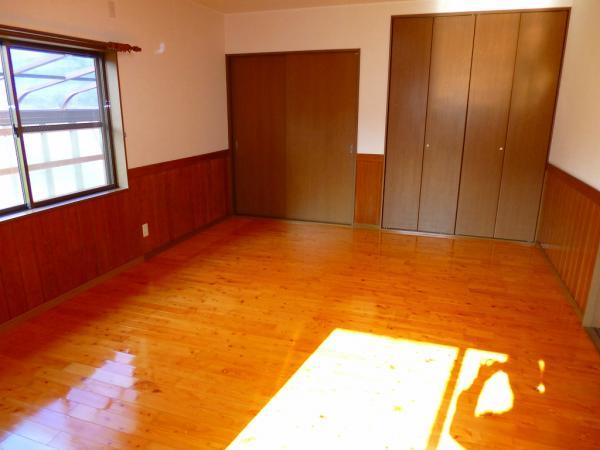 Spacious Western-style (12 quires)
広々とした洋室(12帖)
Other introspectionその他内観 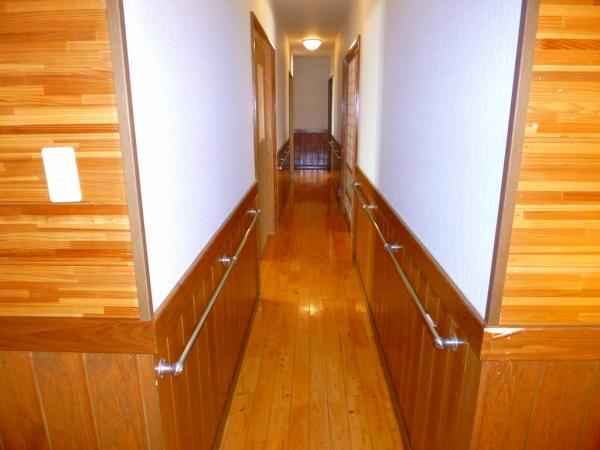 Barrier-free (with a handle)
バリアフリー(取手付き)
Non-living roomリビング以外の居室 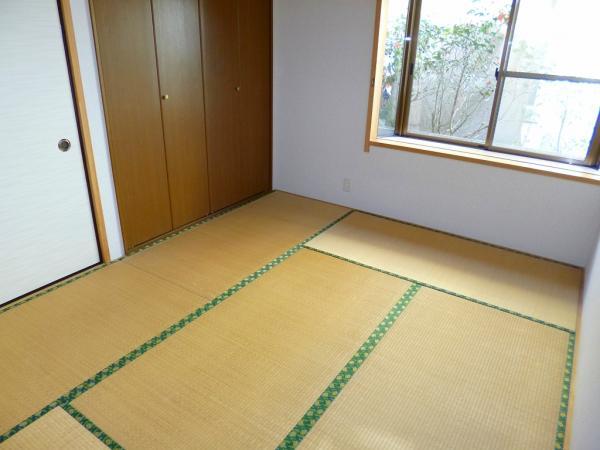 Housed in the excellent Japanese-style room (6 mats)
収納に優れた和室(6畳)
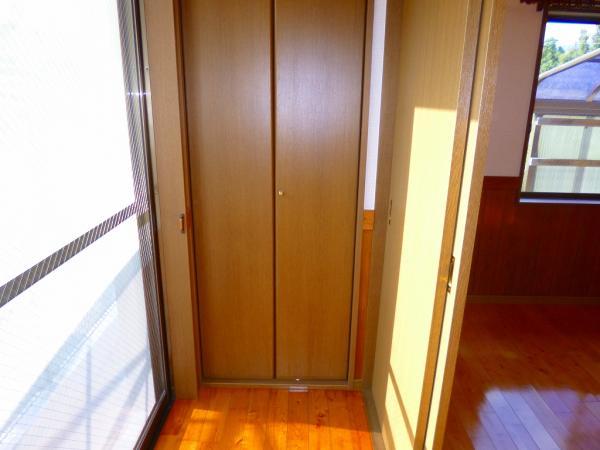 Storage of veranda
縁側の収納
Location
| 



















