Used Homes » Koshinetsu » Nagano Prefecture » Azumino
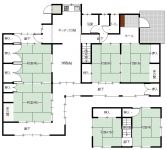 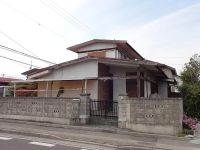
| | Nagano Prefecture Azumino 長野県安曇野市 |
| JR Oito Line "Azusabashi" walk 22 minutes JR大糸線「梓橋」歩22分 |
| Land 50 square meters or more, Yang per good, Flat to the station, A quiet residential area, Corner lotese-style room, 2-story, Southeast direction. 土地50坪以上、陽当り良好、駅まで平坦、閑静な住宅地、角地、和室、2階建、東南向き。 |
| Showa is new construction in 51 years, Showa has extension part of the first floor in 55 years. Elementary school is possible to school in school bus. 昭和51年に新築され、昭和55年に1階部分を一部増築しています。小学校はスクールバスでの通学が可能です。 |
Features pickup 特徴ピックアップ | | Land 50 square meters or more / Yang per good / Flat to the station / A quiet residential area / Corner lot / Japanese-style room / 2-story / Southeast direction 土地50坪以上 /陽当り良好 /駅まで平坦 /閑静な住宅地 /角地 /和室 /2階建 /東南向き | Price 価格 | | 9.9 million yen 990万円 | Floor plan 間取り | | 6DK 6DK | Units sold 販売戸数 | | 1 units 1戸 | Total units 総戸数 | | 1 units 1戸 | Land area 土地面積 | | 277.17 sq m (registration) 277.17m2(登記) | Building area 建物面積 | | 144.48 sq m (registration) 144.48m2(登記) | Driveway burden-road 私道負担・道路 | | Nothing, East 9m width, South 5.4m width 無、東9m幅、南5.4m幅 | Completion date 完成時期(築年月) | | May 1976 1976年5月 | Address 住所 | | Nagano Prefecture Azumino City Toyoshina Koie Gen Tatsumi 長野県安曇野市豊科高家たつみ原 | Traffic 交通 | | JR Oito Line "Azusabashi" walk 22 minutes JR大糸線「梓橋」歩22分
| Related links 関連リンク | | [Related Sites of this company] 【この会社の関連サイト】 | Person in charge 担当者より | | Person in charge of real-estate and building FP Takeda Tomohiro Age: 30 Daigyokai experience: I come from 11 years downtown in Matsumoto and 16 years. For the purpose of rural life, Also, In such relationship of your work, We will advice with my own experience for those who are moving here from outside the prefecture. 担当者宅建FP竹田 智宏年齢:30代業界経験:11年都心から松本に来てはや16年目。田舎暮らしを目的に、また、お仕事の関係などで、県外からこちらに転居される方には私自身の経験を持ってアドバイスいたします。 | Contact お問い合せ先 | | TEL: 0800-808-9606 [Toll free] mobile phone ・ Also available from PHS
Caller ID is not notified
Please contact the "saw SUUMO (Sumo)"
If it does not lead, If the real estate company TEL:0800-808-9606【通話料無料】携帯電話・PHSからもご利用いただけます
発信者番号は通知されません
「SUUMO(スーモ)を見た」と問い合わせください
つながらない方、不動産会社の方は
| Building coverage, floor area ratio 建ぺい率・容積率 | | Fifty percent ・ 80% 50%・80% | Time residents 入居時期 | | Consultation 相談 | Land of the right form 土地の権利形態 | | Ownership 所有権 | Structure and method of construction 構造・工法 | | Wooden 2-story (prefabricated construction method) 木造2階建(プレハブ工法) | Use district 用途地域 | | Two low-rise 2種低層 | Other limitations その他制限事項 | | Regulations have by the Landscape Act 景観法による規制有 | Overview and notices その他概要・特記事項 | | Contact: Takeda Tomohiro, Facilities: Public Water Supply, This sewage, Individual LPG, Parking: car space 担当者:竹田 智宏、設備:公営水道、本下水、個別LPG、駐車場:カースペース | Company profile 会社概要 | | <Mediation> Minister of Land, Infrastructure and Transport (1) No. 008196 Misawa Homes Koshin Co., Ltd. Yubinbango390-0833 Matsumoto, Nagano Prefecture Futaba 22-1 <仲介>国土交通大臣(1)第008196号ミサワホーム甲信(株)〒390-0833 長野県松本市双葉22-1 |
Floor plan間取り図 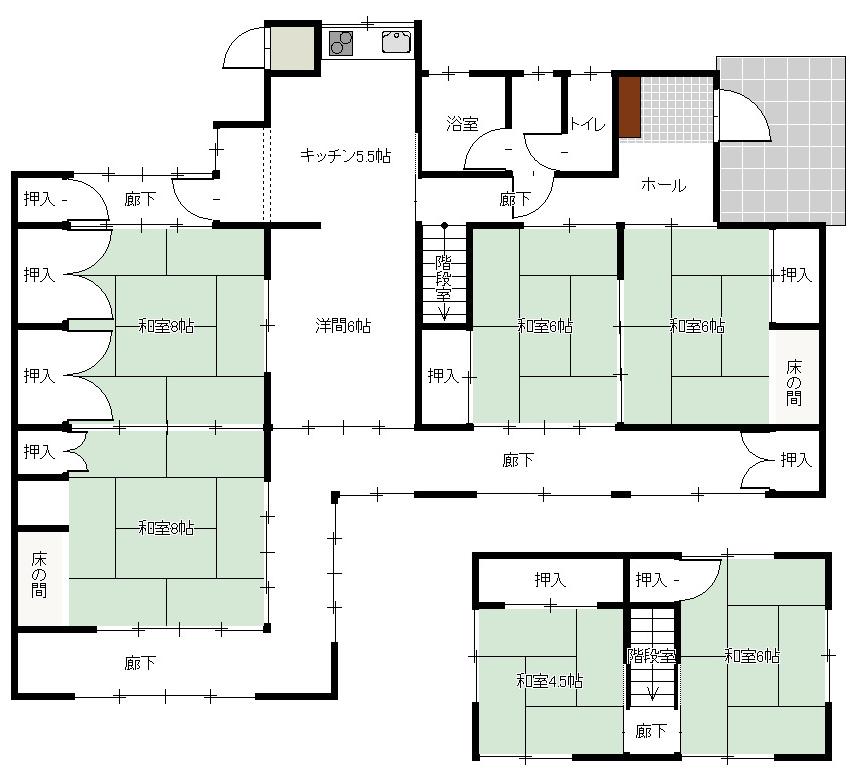 9.9 million yen, 6DK, Land area 277.17 sq m , Building area 144.48 sq m reference floor plan. The second floor is a Japanese-style room 2 rooms.
990万円、6DK、土地面積277.17m2、建物面積144.48m2 参考間取り図。2階は和室2部屋です。
Local appearance photo現地外観写真 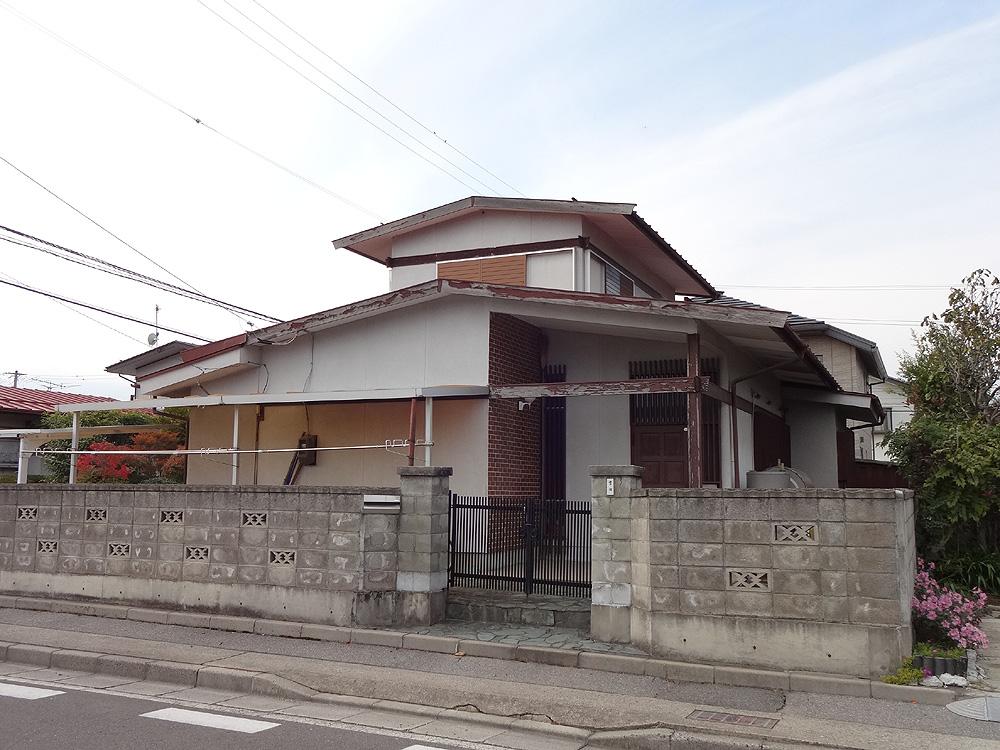 Local (10 May 2013) taken from the east side
現地(2013年10月)東側より撮影
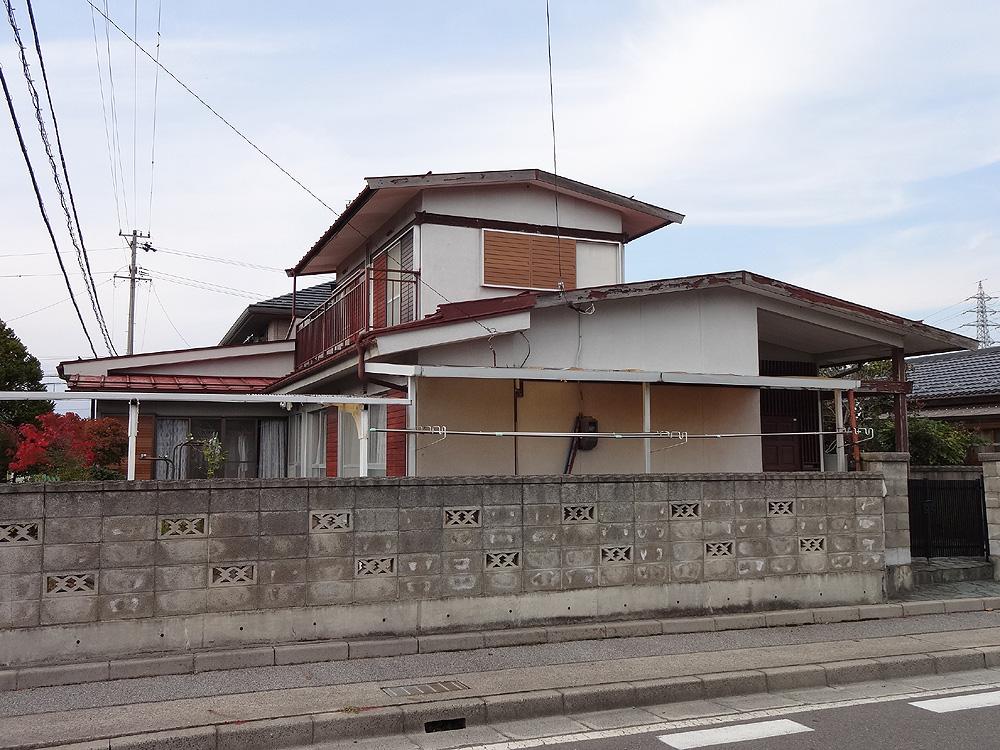 Local (10 May 2013) taken from the east side
現地(2013年10月)東側より撮影
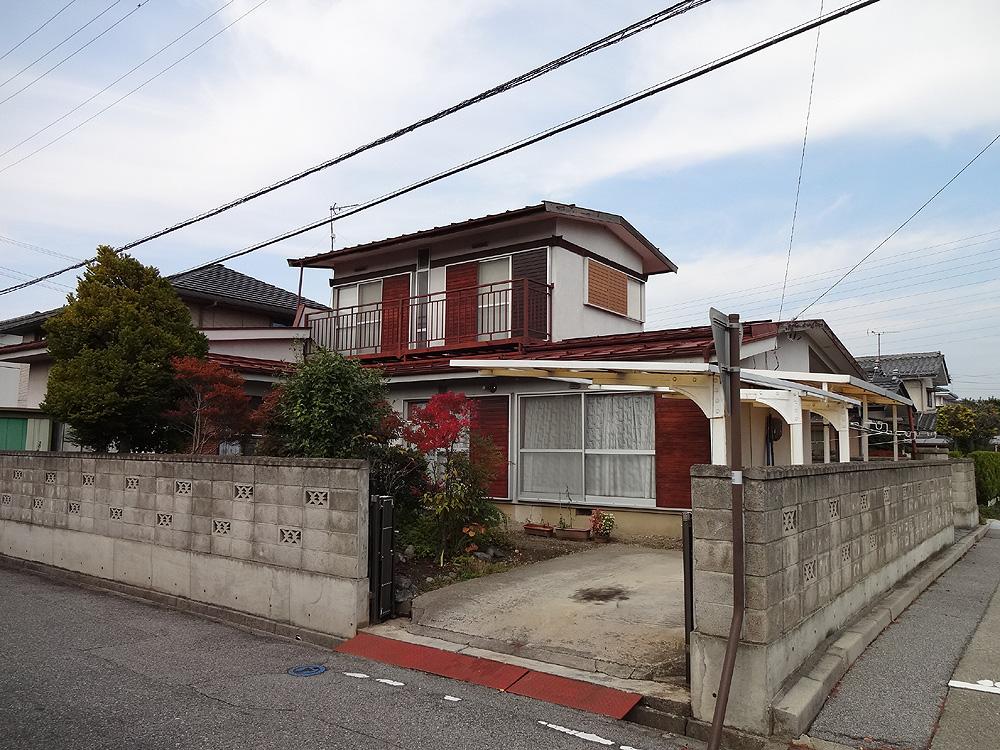 Local (10 May 2013) taken from the southeast side
現地(2013年10月)南東側より撮影
Local photos, including front road前面道路含む現地写真 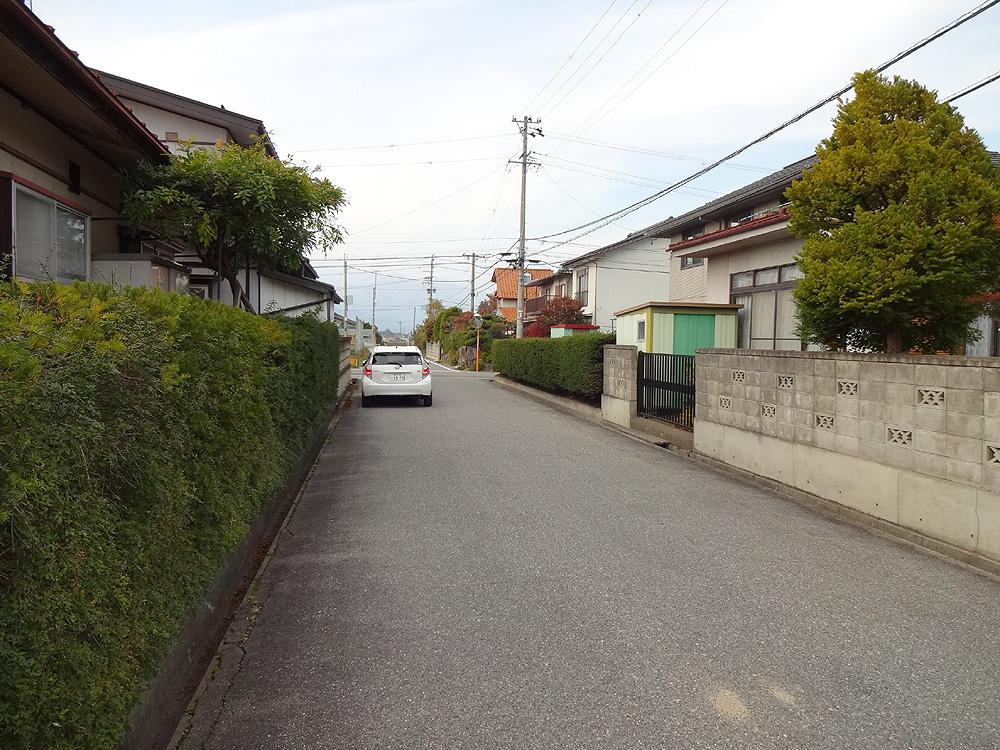 Local (10 May 2013) south road
現地(2013年10月)南側道路
Local appearance photo現地外観写真 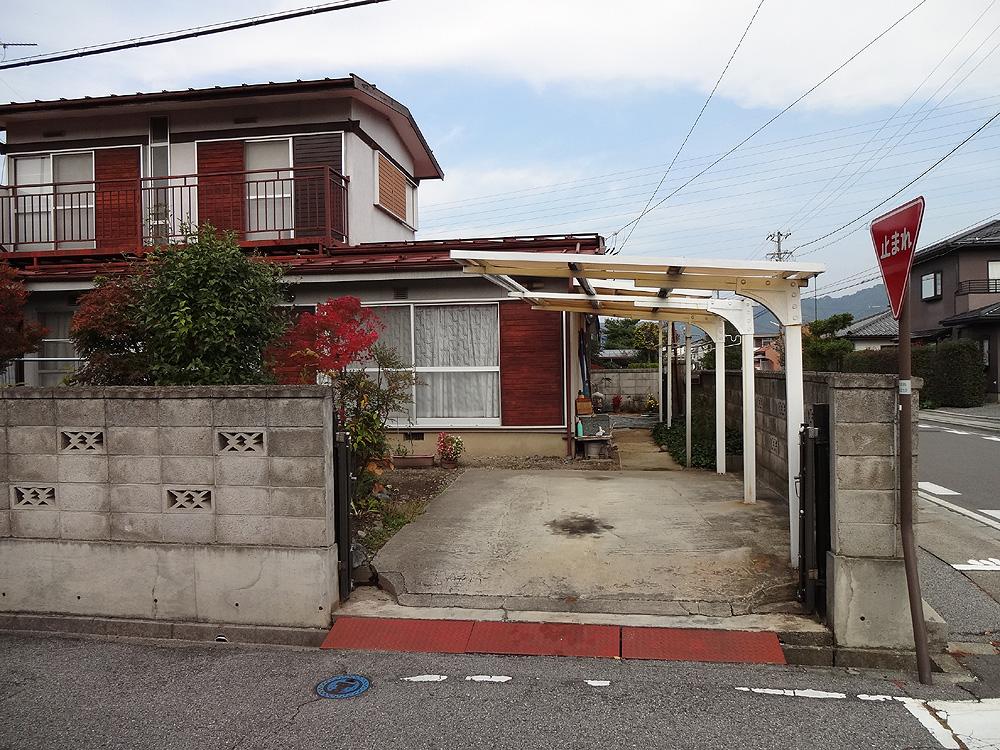 Local (10 May 2013) parking spaces
現地(2013年10月)駐車スペース
Local photos, including front road前面道路含む現地写真 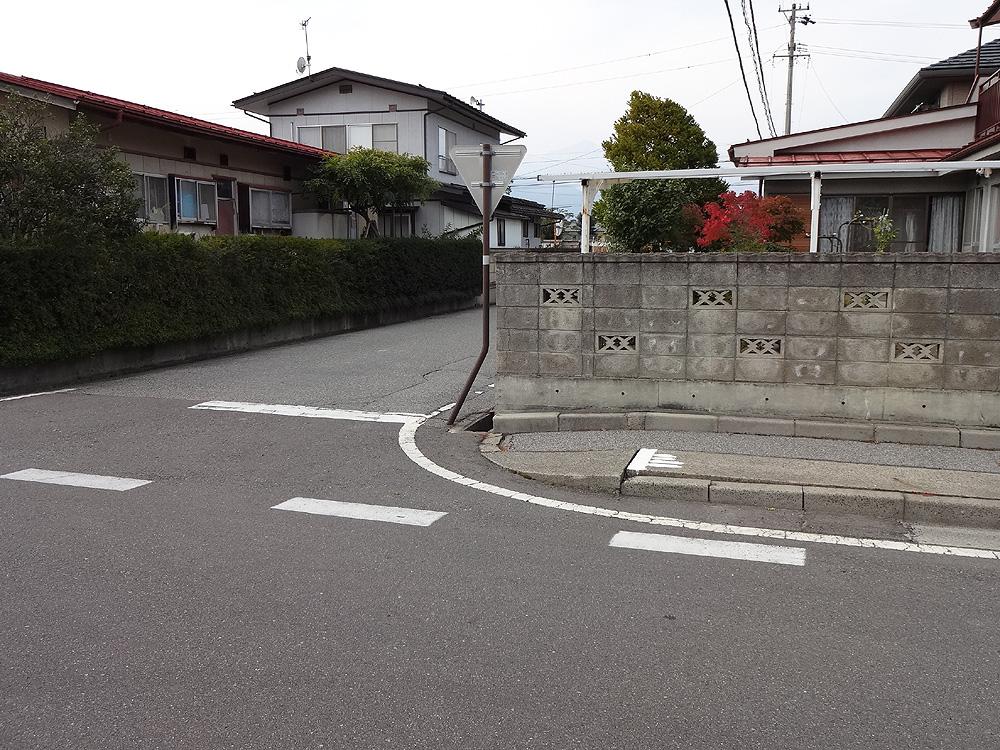 Local (10 May 2013)
現地(2013年10月)
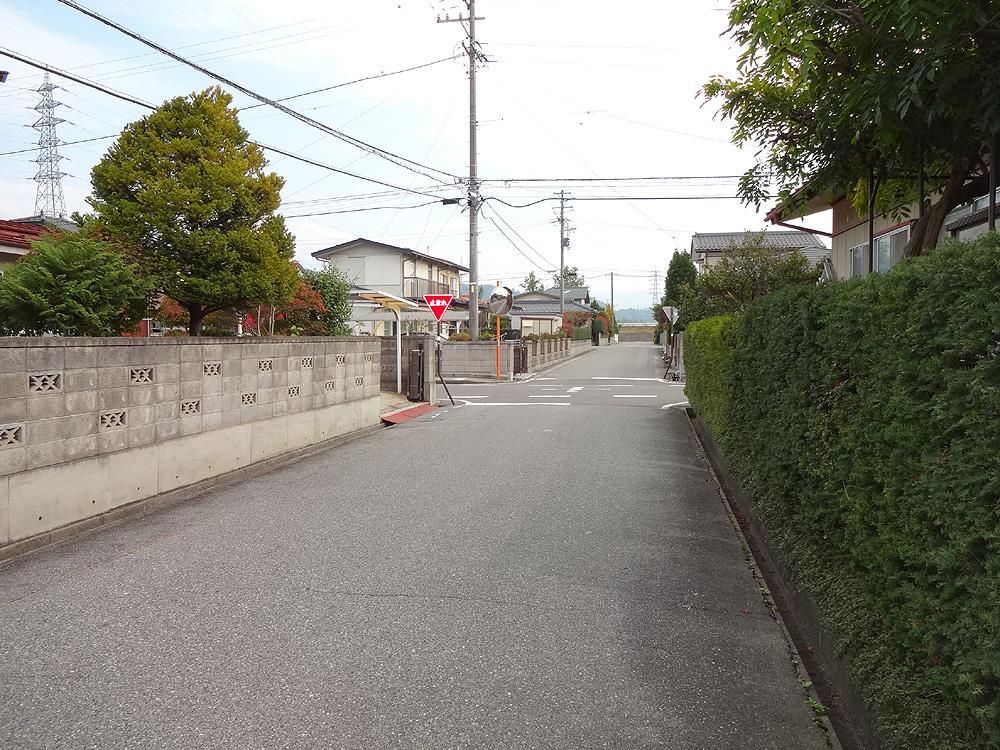 Local (10 May 2013) south road
現地(2013年10月)南側道路
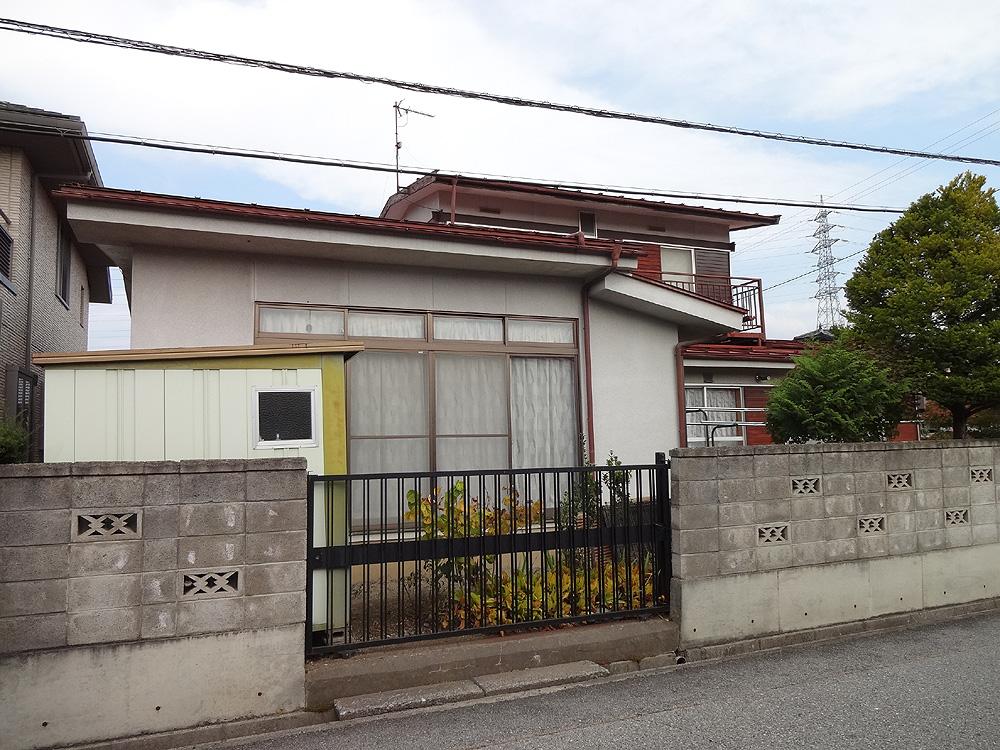 Local (10 May 2013) shooting from the southwest side
現地(2013年10月)南西側より撮影
Location
|










