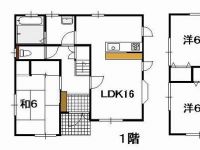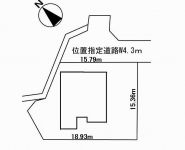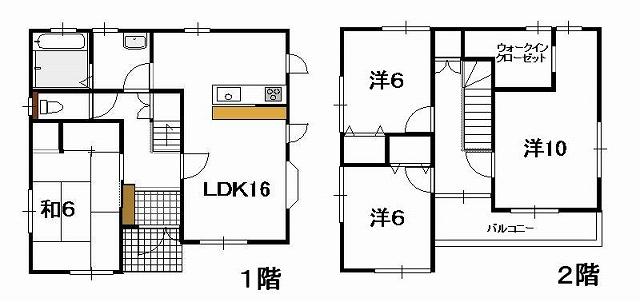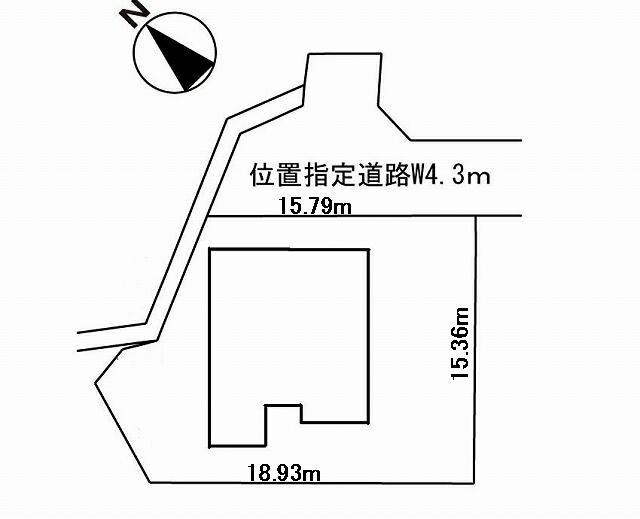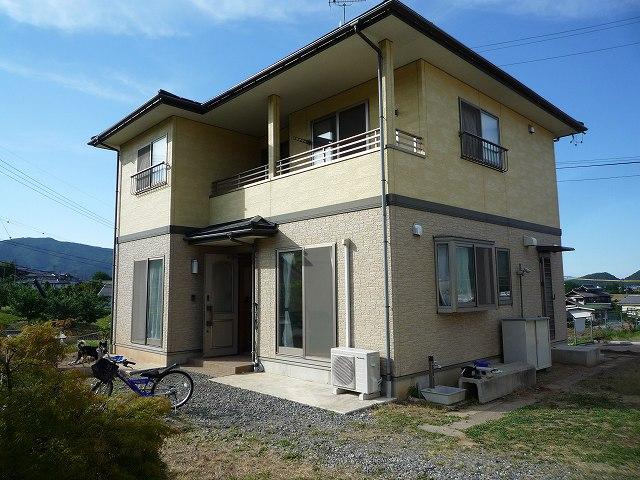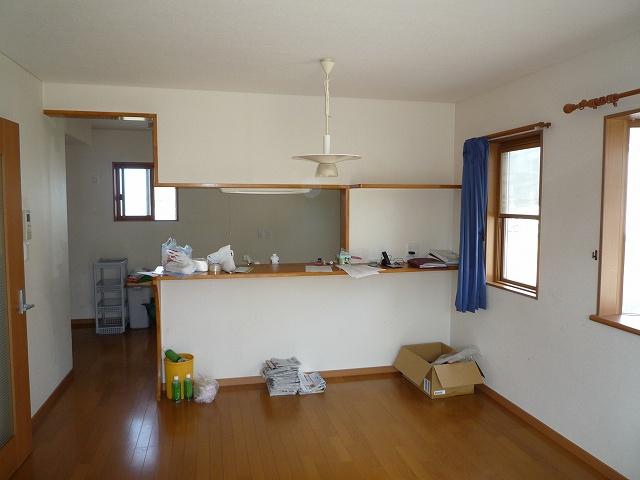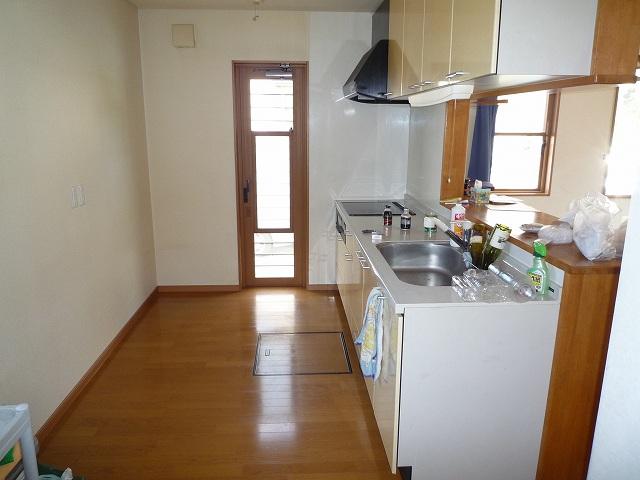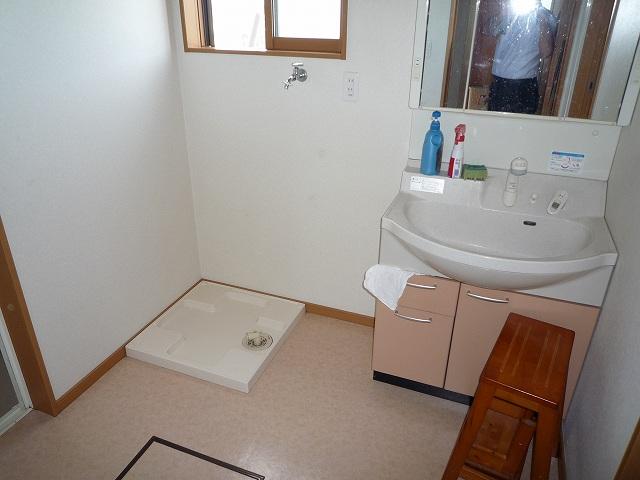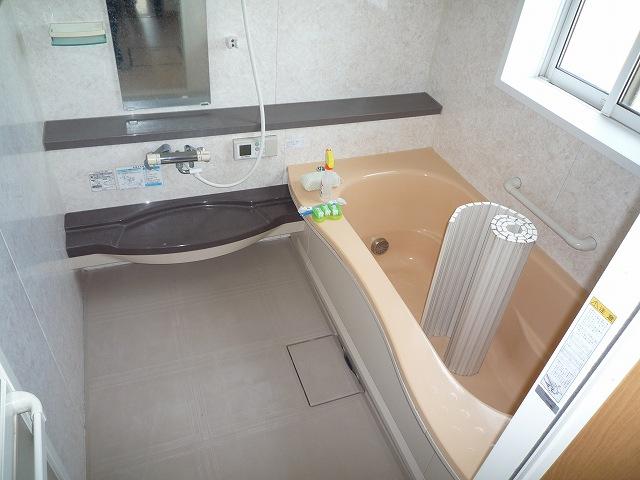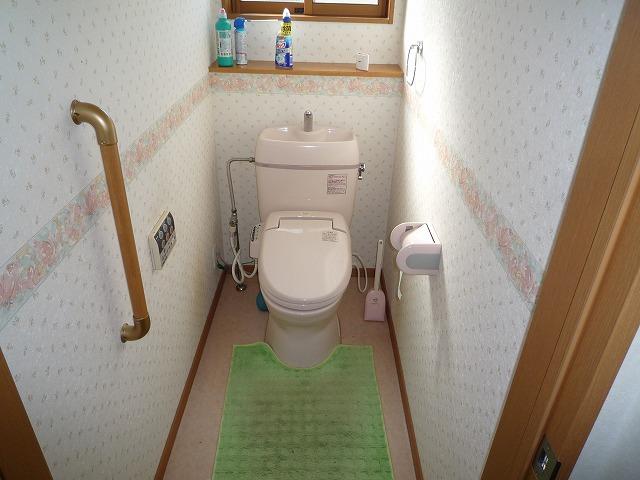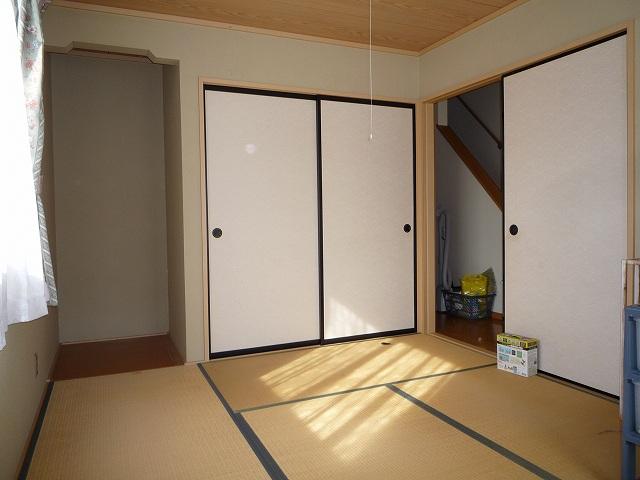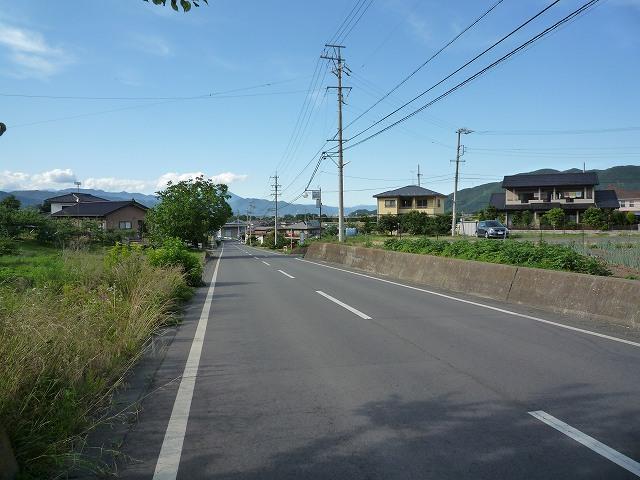|
|
Nagano Prefecture Chikuma
長野県千曲市
|
|
JR Shinonoi Line "Obasute" car 3.5km
JR篠ノ井線「姨捨」車3.5km
|
|
● Built shallow sunny house ● With one air conditioning ● sewer is corruption within the pull already ● inside of the wall some site
●築浅の日当たりの良い家●エアコン1台付●下水道は敷地内引込済●内部の壁一部破損あり
|
|
Parking three or more possible, Immediate Available, Land 50 square meters or more, See the mountain, System kitchen, LDK15 tatami mats or more, Face-to-face kitchen, Bathroom 1 tsubo or more, 2-story, The window in the bathroom, IH cooking heater, Southwestward, Walk-in closet, All room 6 tatami mats or more
駐車3台以上可、即入居可、土地50坪以上、山が見える、システムキッチン、LDK15畳以上、対面式キッチン、浴室1坪以上、2階建、浴室に窓、IHクッキングヒーター、南西向き、ウォークインクロゼット、全居室6畳以上
|
Features pickup 特徴ピックアップ | | Parking three or more possible / Immediate Available / Land 50 square meters or more / See the mountain / System kitchen / LDK15 tatami mats or more / Face-to-face kitchen / Bathroom 1 tsubo or more / 2-story / The window in the bathroom / IH cooking heater / Southwestward / Walk-in closet / All room 6 tatami mats or more 駐車3台以上可 /即入居可 /土地50坪以上 /山が見える /システムキッチン /LDK15畳以上 /対面式キッチン /浴室1坪以上 /2階建 /浴室に窓 /IHクッキングヒーター /南西向き /ウォークインクロゼット /全居室6畳以上 |
Price 価格 | | 18.5 million yen 1850万円 |
Floor plan 間取り | | 4LDK 4LDK |
Units sold 販売戸数 | | 1 units 1戸 |
Land area 土地面積 | | 309.83 sq m (93.72 tsubo) (measured) 309.83m2(93.72坪)(実測) |
Building area 建物面積 | | 117.5 sq m (35.54 tsubo) (Registration) 117.5m2(35.54坪)(登記) |
Driveway burden-road 私道負担・道路 | | Nothing, Northeast 4.3m width (contact the road width 15.7m) 無、北東4.3m幅(接道幅15.7m) |
Completion date 完成時期(築年月) | | January 2005 2005年1月 |
Address 住所 | | Chikuma City, Nagano Prefecture, Oaza Hao 長野県千曲市大字羽尾 |
Traffic 交通 | | JR Shinonoi Line "Obasute" car 3.5km
Chikuma circulation bus "Unno rebar before" walk 3 minutes JR篠ノ井線「姨捨」車3.5km
千曲市循環バス「海野鉄筋前」歩3分 |
Related links 関連リンク | | [Related Sites of this company] 【この会社の関連サイト】 |
Contact お問い合せ先 | | TEL: 0800-805-4353 [Toll free] mobile phone ・ Also available from PHS
Caller ID is not notified
Please contact the "saw SUUMO (Sumo)"
If it does not lead, If the real estate company TEL:0800-805-4353【通話料無料】携帯電話・PHSからもご利用いただけます
発信者番号は通知されません
「SUUMO(スーモ)を見た」と問い合わせください
つながらない方、不動産会社の方は
|
Building coverage, floor area ratio 建ぺい率・容積率 | | 60% ・ 200% 60%・200% |
Time residents 入居時期 | | Immediate available 即入居可 |
Land of the right form 土地の権利形態 | | Ownership 所有権 |
Structure and method of construction 構造・工法 | | Wooden 2-story 木造2階建 |
Use district 用途地域 | | Unspecified 無指定 |
Other limitations その他制限事項 | | There position designated road 位置指定道路あり |
Overview and notices その他概要・特記事項 | | Facilities: Public Water Supply, Individual LPG, Parking: car space 設備:公営水道、個別LPG、駐車場:カースペース |
Company profile 会社概要 | | <Mediation> Nagano Prefecture Governor (3) No. 004701 (Ltd.) asset 50Yubinbango380-0921 Nagano, Nagano Prefecture Oaza Kurita 393-10 <仲介>長野県知事(3)第004701号(株)アセット50〒380-0921 長野県長野市大字栗田393-10 |
