Used Homes » Koshinetsu » Nagano Prefecture » Iida City
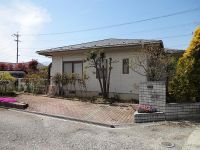 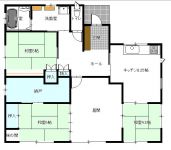
| | Iida City, Nagano Prefecture 長野県飯田市 |
| JR Iida Line "cut stone" walk 38 minutes JR飯田線「切石」歩38分 |
| Parking two Allowed, Land more than 100 square meters, It is close to the city, Bathroom Dryer, Yang per good, A quiet residential area, Around traffic fewer, Corner lotese-style room, Garden more than 10 square meters, Double-glazing, Nantei, The window in the bathroom, Storeroom, Flat terrain 駐車2台可、土地100坪以上、市街地が近い、浴室乾燥機、陽当り良好、閑静な住宅地、周辺交通量少なめ、角地、和室、庭10坪以上、複層ガラス、南庭、浴室に窓、納戸、平坦地 |
| About 5 minutes by car to Iida Inter. There is a wash room and storeroom of spread, Also devised structure of the storage. In site is clear 111 square meters, 3 will be in the direction of the road. (East position designated road, Unpaved) eateries, convenience store, Close to facilities such as super, Convenience is good. 飯田インターまで車で約5分。広めの洗面室や納戸があり、収納の造りも工夫しています。敷地はゆとりある111坪で、3方向道路になります。(東側は位置指定道路、未舗装)飲食店、コンビニ、スーパーなどの施設にも近く、利便性良好です。 |
Features pickup 特徴ピックアップ | | Parking two Allowed / Land more than 100 square meters / It is close to the city / Bathroom Dryer / Yang per good / A quiet residential area / Around traffic fewer / Corner lot / Japanese-style room / Garden more than 10 square meters / Double-glazing / Nantei / The window in the bathroom / Storeroom / Flat terrain 駐車2台可 /土地100坪以上 /市街地が近い /浴室乾燥機 /陽当り良好 /閑静な住宅地 /周辺交通量少なめ /角地 /和室 /庭10坪以上 /複層ガラス /南庭 /浴室に窓 /納戸 /平坦地 | Price 価格 | | 15 million yen 1500万円 | Floor plan 間取り | | 3LDK + S (storeroom) 3LDK+S(納戸) | Units sold 販売戸数 | | 1 units 1戸 | Total units 総戸数 | | 1 units 1戸 | Land area 土地面積 | | 369.61 sq m (111.80 tsubo) (Registration) 369.61m2(111.80坪)(登記) | Building area 建物面積 | | 91.85 sq m (27.78 tsubo) (Registration) 91.85m2(27.78坪)(登記) | Driveway burden-road 私道負担・道路 | | Nothing, North 4m width (contact the road width 11m), West 4m width (contact the road width 16m), East 4m width (contact the road width 13m) 無、北4m幅(接道幅11m)、西4m幅(接道幅16m)、東4m幅(接道幅13m) | Completion date 完成時期(築年月) | | December 1991 1991年12月 | Address 住所 | | Iida City, Nagano Prefecture Shimotonooka 長野県飯田市下殿岡 | Traffic 交通 | | JR Iida Line "cut stone" walk 38 minutes JR飯田線「切石」歩38分
| Related links 関連リンク | | [Related Sites of this company] 【この会社の関連サイト】 | Person in charge 担当者より | | Person in charge of real-estate and building FP Takeda Tomohiro Age: 30 Daigyokai experience: I come from 11 years downtown in Matsumoto and 16 years. For the purpose of rural life, Also, In such relationship of your work, We will advice with my own experience for those who are moving here from outside the prefecture. 担当者宅建FP竹田 智宏年齢:30代業界経験:11年都心から松本に来てはや16年目。田舎暮らしを目的に、また、お仕事の関係などで、県外からこちらに転居される方には私自身の経験を持ってアドバイスいたします。 | Contact お問い合せ先 | | TEL: 0800-808-9606 [Toll free] mobile phone ・ Also available from PHS
Caller ID is not notified
Please contact the "saw SUUMO (Sumo)"
If it does not lead, If the real estate company TEL:0800-808-9606【通話料無料】携帯電話・PHSからもご利用いただけます
発信者番号は通知されません
「SUUMO(スーモ)を見た」と問い合わせください
つながらない方、不動産会社の方は
| Building coverage, floor area ratio 建ぺい率・容積率 | | 60% ・ Hundred percent 60%・100% | Time residents 入居時期 | | Consultation 相談 | Land of the right form 土地の権利形態 | | Ownership 所有権 | Structure and method of construction 構造・工法 | | Wooden 1-storied (panel method) 木造1階建(パネル工法) | Construction 施工 | | Misawa Homes Co., Ltd. ミサワホーム(株) | Use district 用途地域 | | Unspecified 無指定 | Overview and notices その他概要・特記事項 | | Contact: Takeda Tomohiro, Facilities: Public Water Supply, Individual septic tank, Individual LPG, Parking: Car Port 担当者:竹田 智宏、設備:公営水道、個別浄化槽、個別LPG、駐車場:カーポート | Company profile 会社概要 | | <Mediation> Minister of Land, Infrastructure and Transport (1) No. 008196 Misawa Homes Koshin Co., Ltd. Yubinbango390-0833 Matsumoto, Nagano Prefecture Futaba 22-1 <仲介>国土交通大臣(1)第008196号ミサワホーム甲信(株)〒390-0833 長野県松本市双葉22-1 |
Local appearance photo現地外観写真 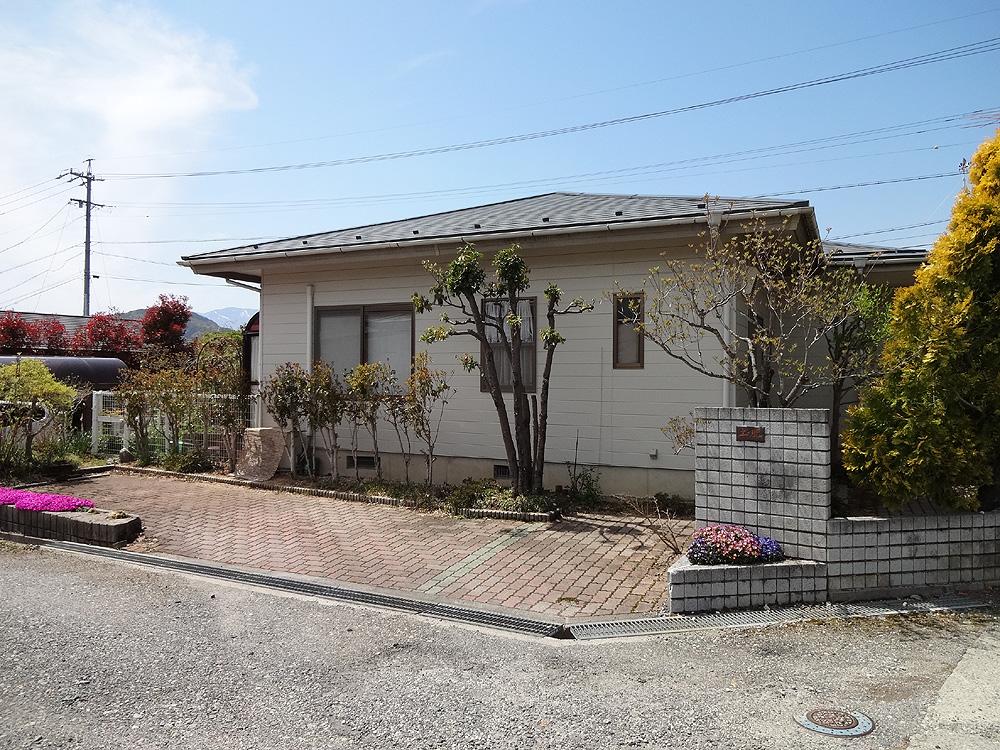 April 2013 shooting, Weather sunny. Building appearance from the east side.
2013年4月撮影、天候晴れ。東側からの建物外観です。
Floor plan間取り図 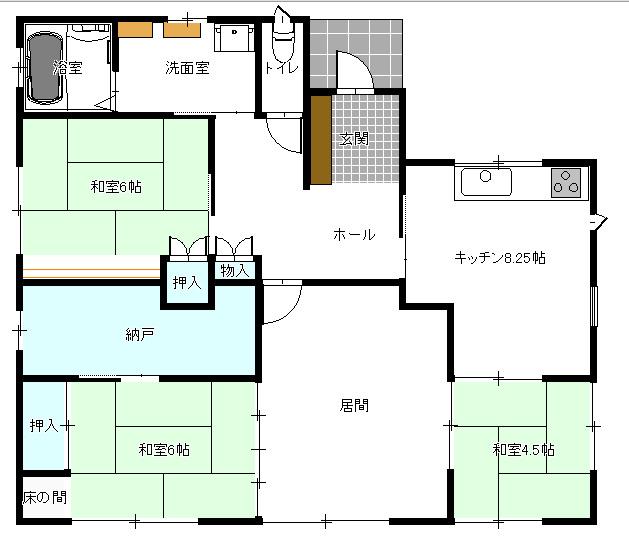 15 million yen, 3LDK + S (storeroom), Land area 369.61 sq m , It is a building area of 91.85 sq m reference floor plan.
1500万円、3LDK+S(納戸)、土地面積369.61m2、建物面積91.85m2 参考間取り図です。
Local appearance photo現地外観写真 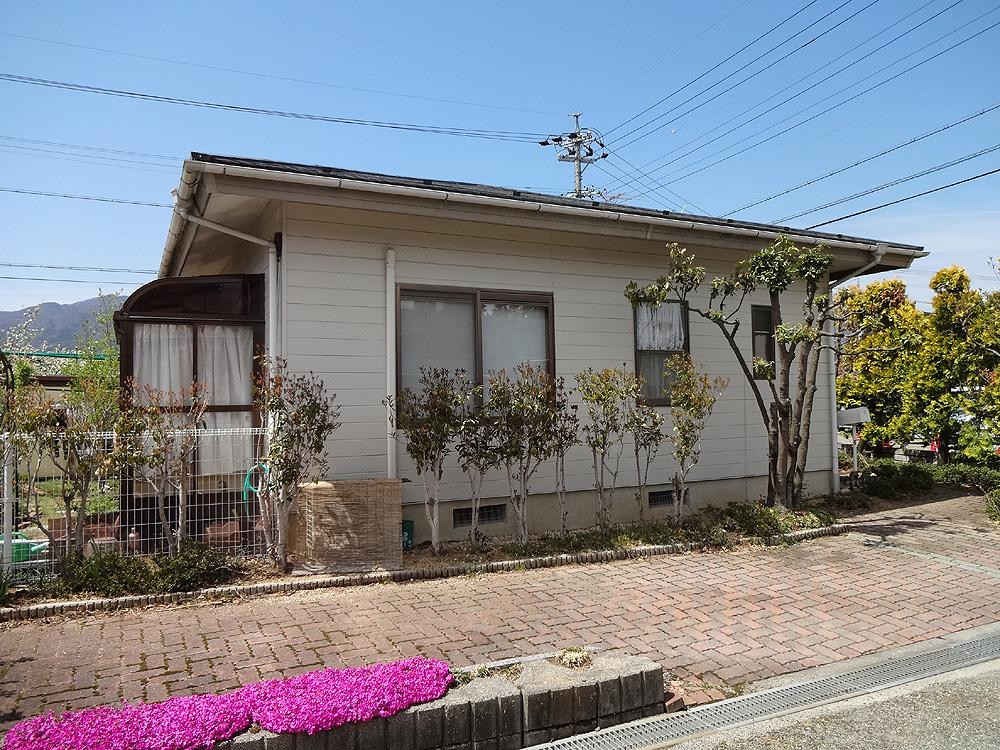 The building there is the east side to the parking space.
建物東側に駐車スペースがあります。
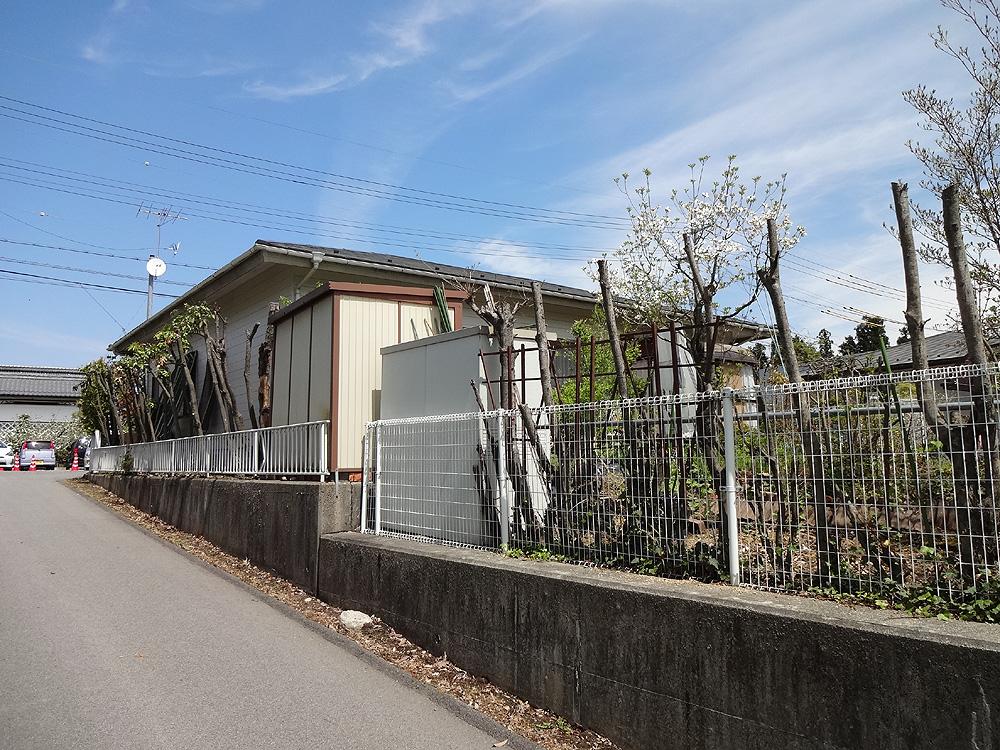 Building exterior from the southwest side.
南西側から建物外観。
Livingリビング 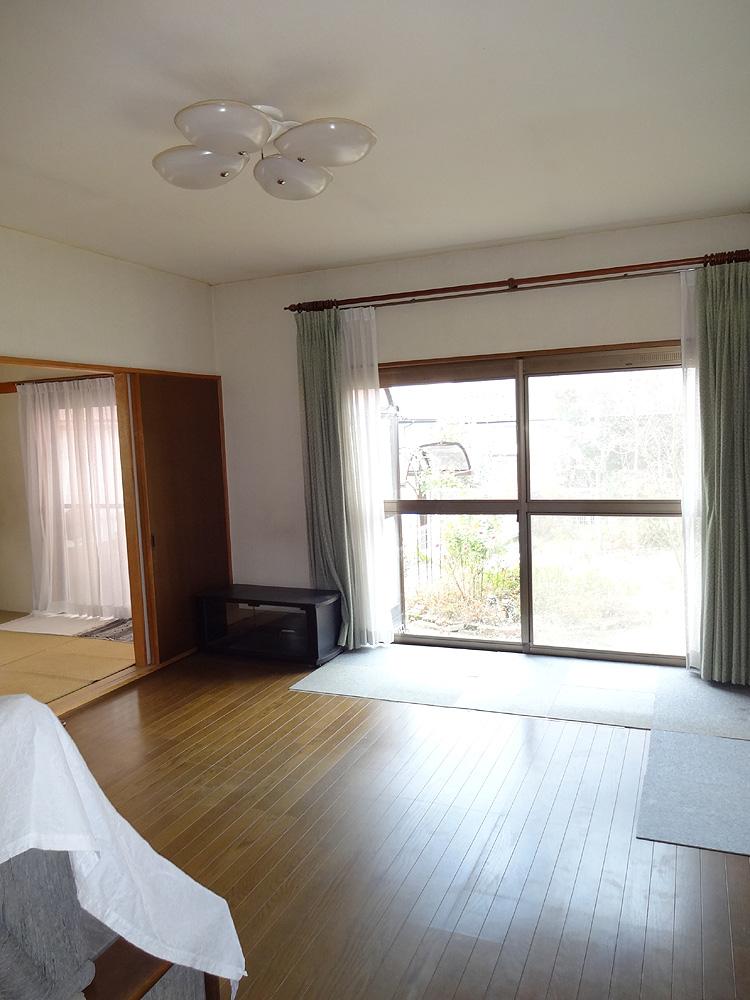 Ceiling, we have higher than standard.
天井は標準よりも高くしております。
Kitchenキッチン 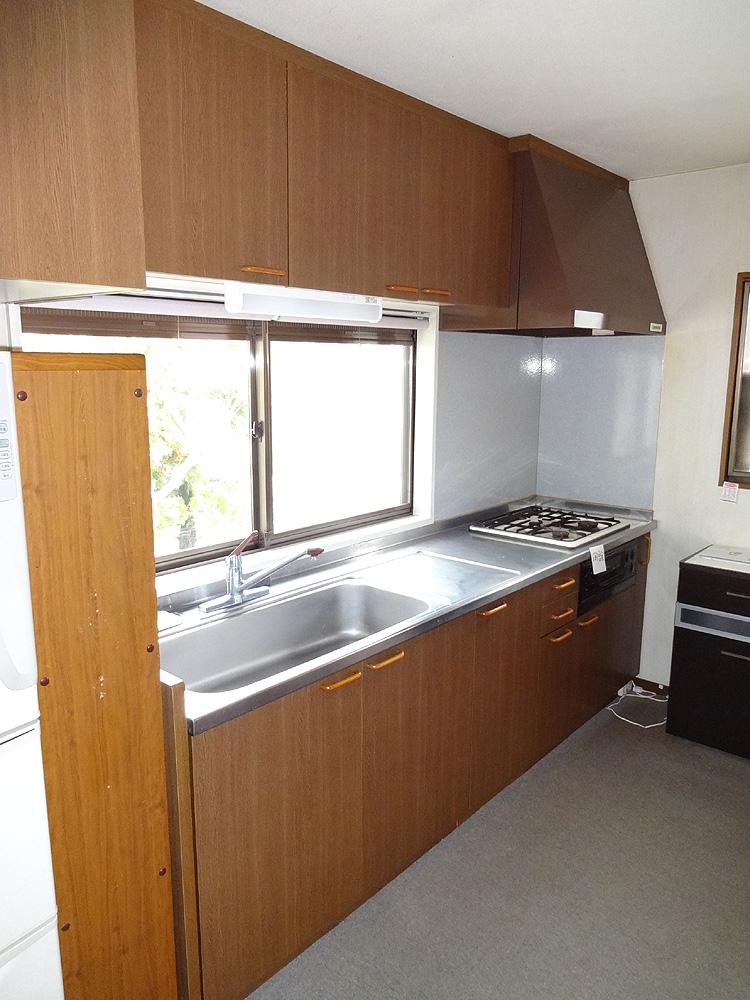 The extent of the kitchen is good.
キッチンの程度は良好です。
Entrance玄関 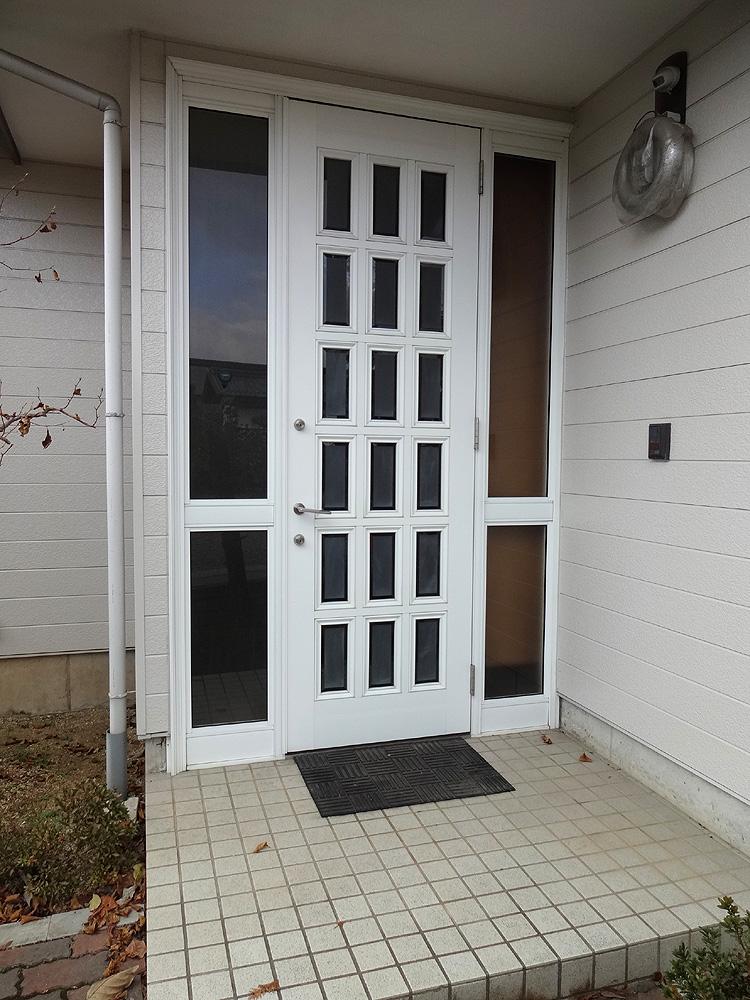 It is a state in the vicinity of the entrance.
玄関付近の様子です。
Toiletトイレ 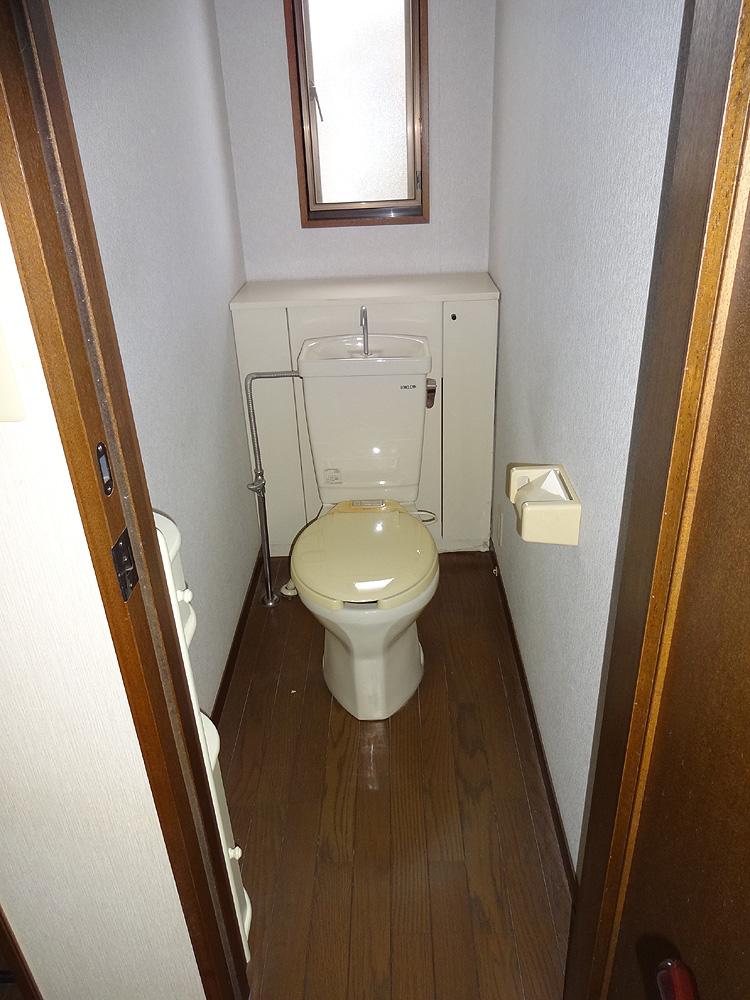 Now it is connected to individual septic tank.
現在個別浄化槽に接続されております。
Local photos, including front road前面道路含む現地写真 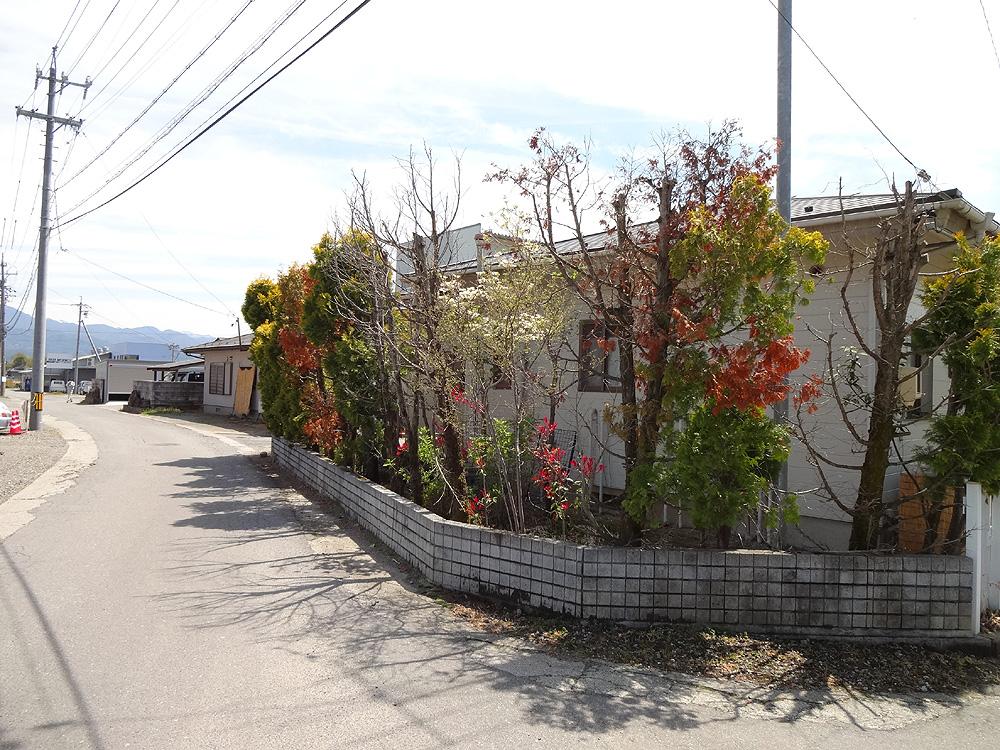 It is the state of the north side of the road.
北側の道路の様子です。
Garden庭 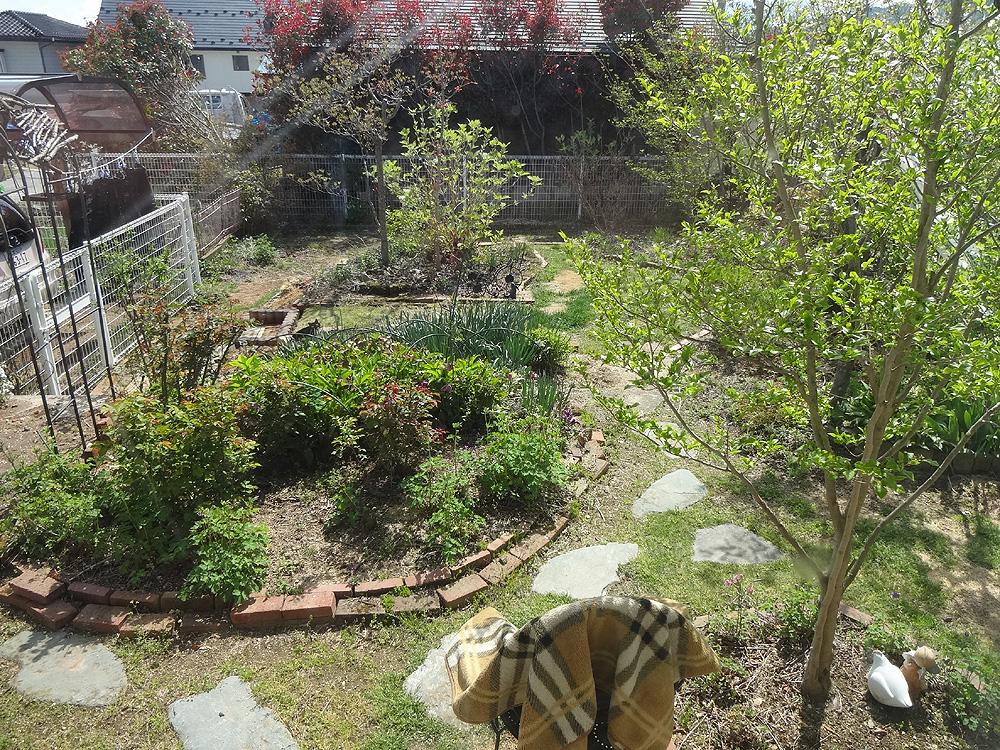 State from the living room of garden.
リビングから庭の様子。
Parking lot駐車場 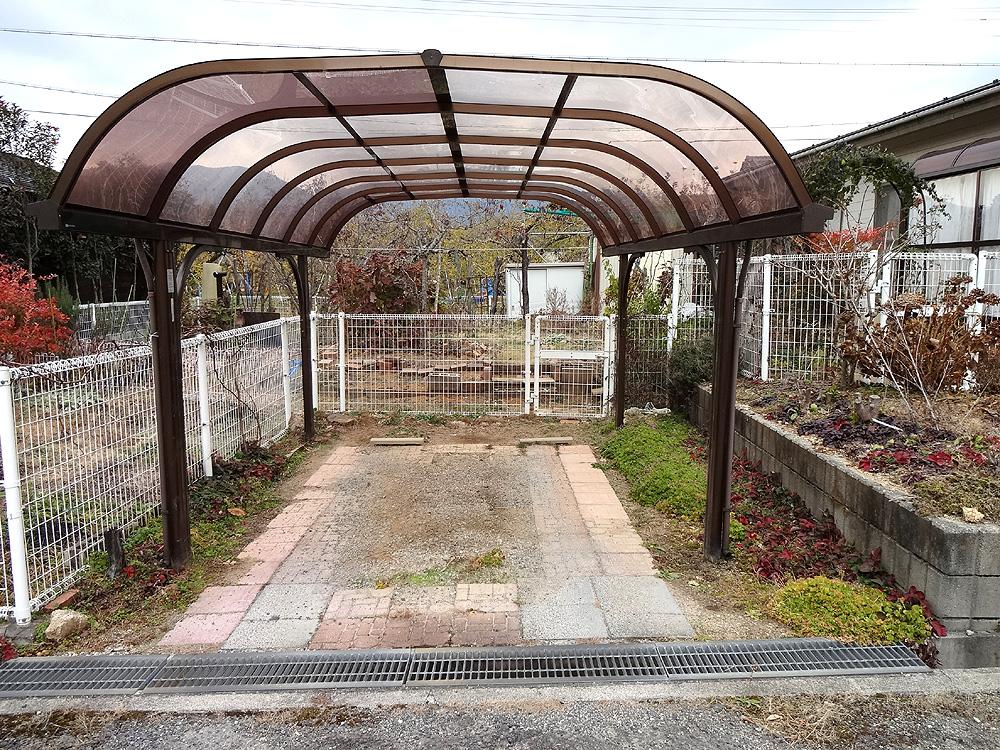 Here also there is a parking space.
こちらにも駐車スペースがあります。
Supermarketスーパー 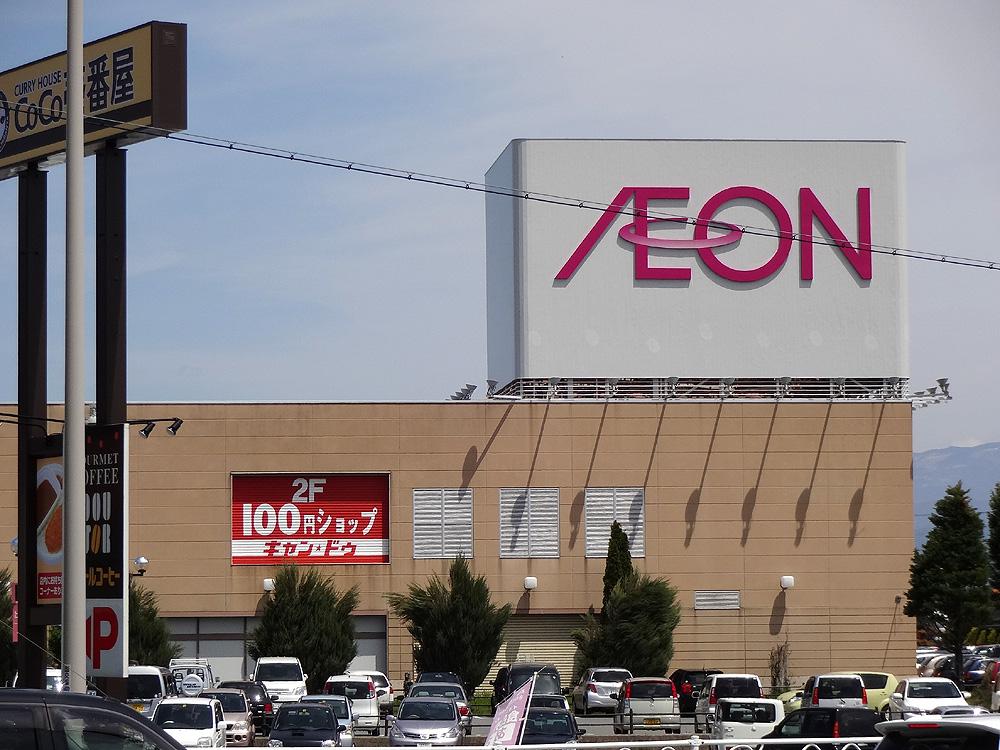 1765m until the ion Iida Apple Road shop
イオン飯田アップルロード店まで1765m
Other introspectionその他内観 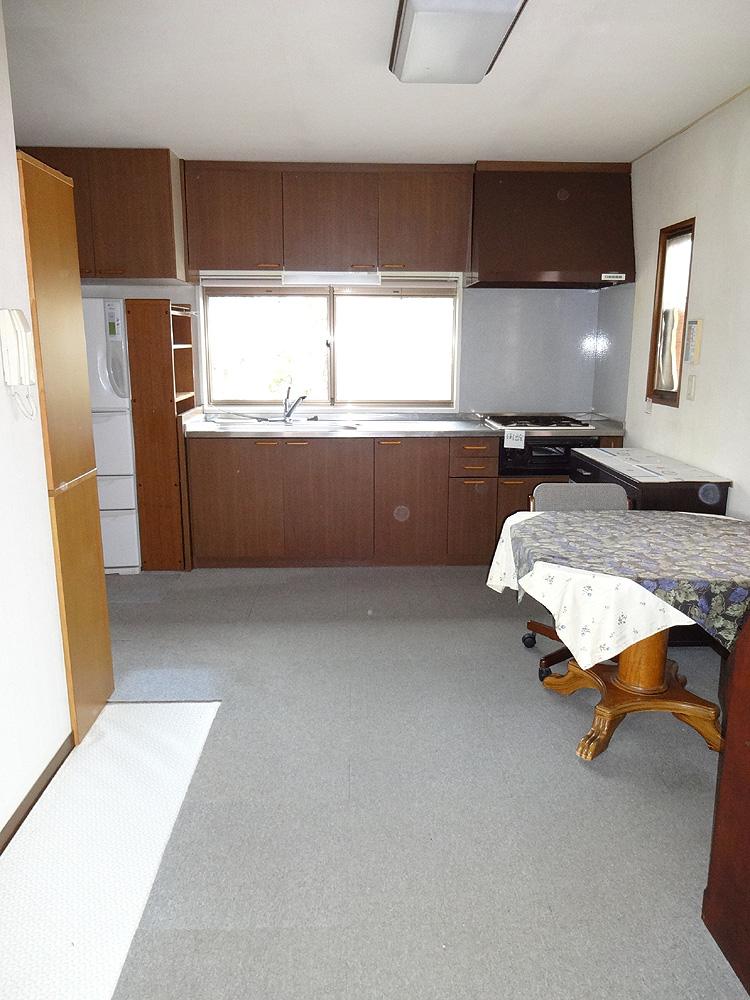 From 4.5 tatami Japanese-style room It looks like I looked at the dining.
4.5畳の和室からダイニングを見た様子です。
Other localその他現地 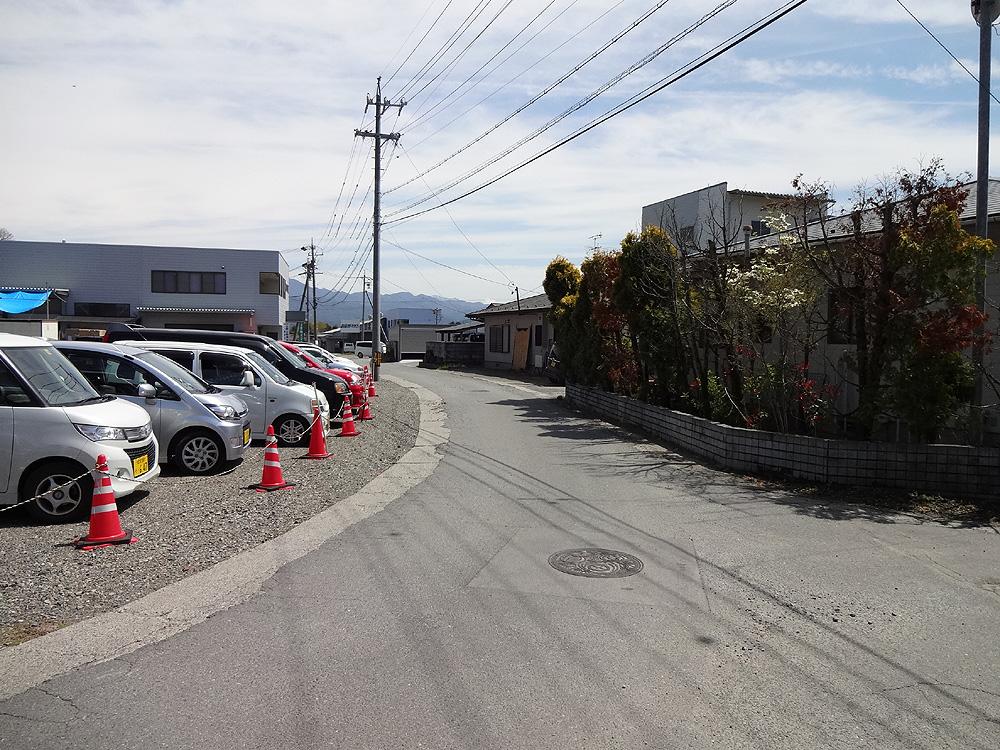 North road.
北側道路。
Local appearance photo現地外観写真 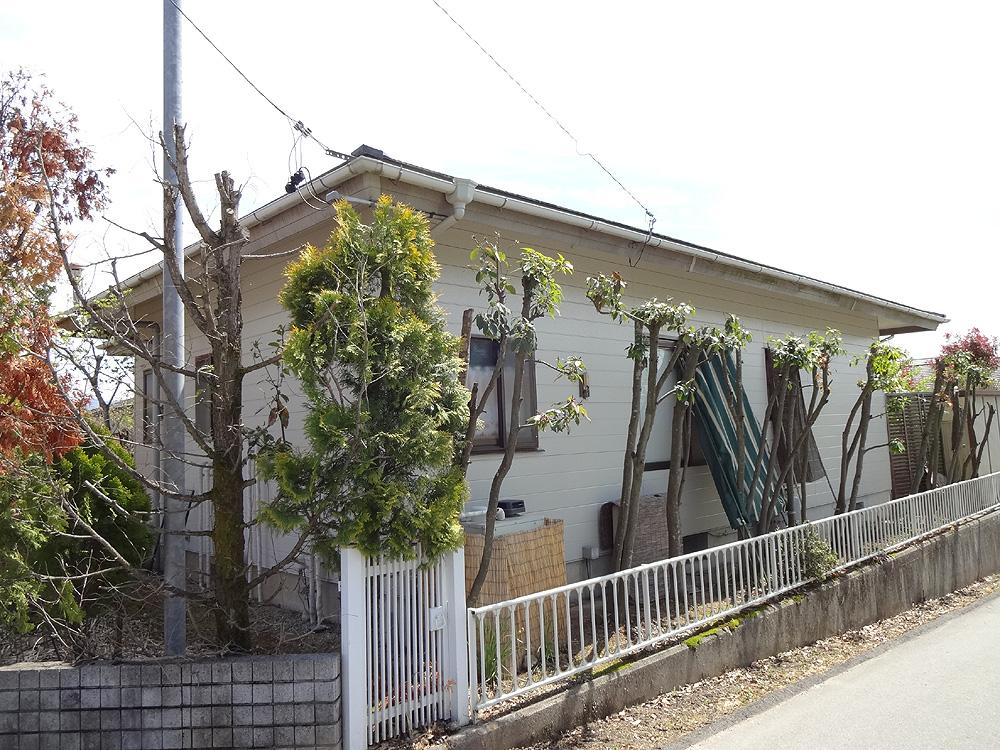 Building appearance from northwest
北西より建物外観
Livingリビング 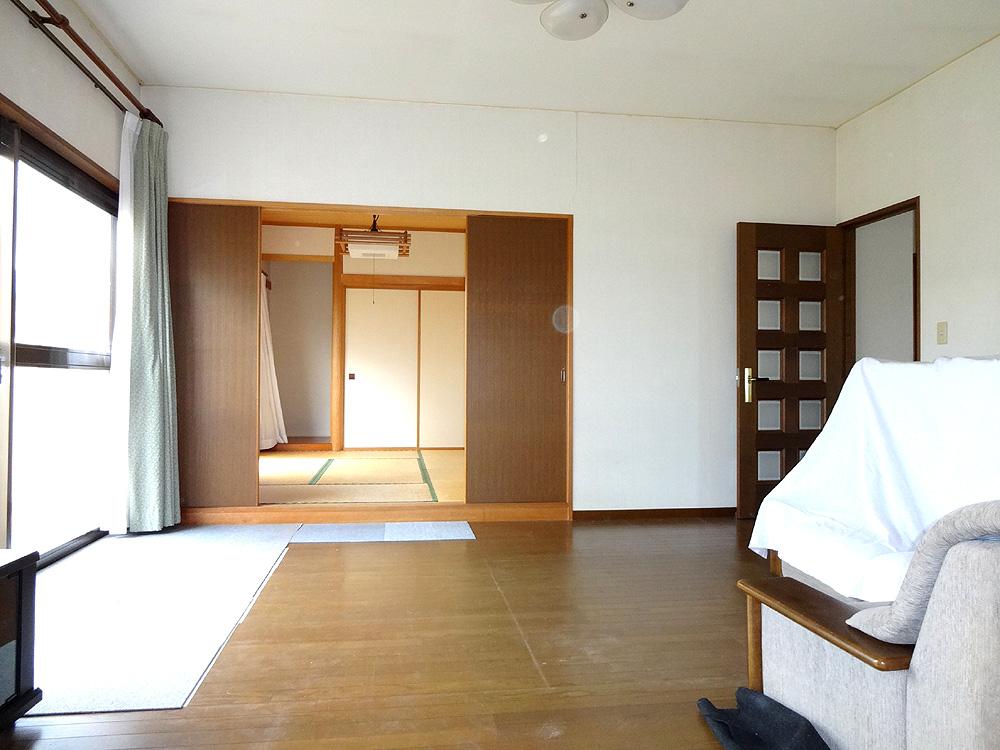 It looks like I looked at the Japanese-style room from the living room.
リビングから和室を見た様子です。
Convenience storeコンビニ 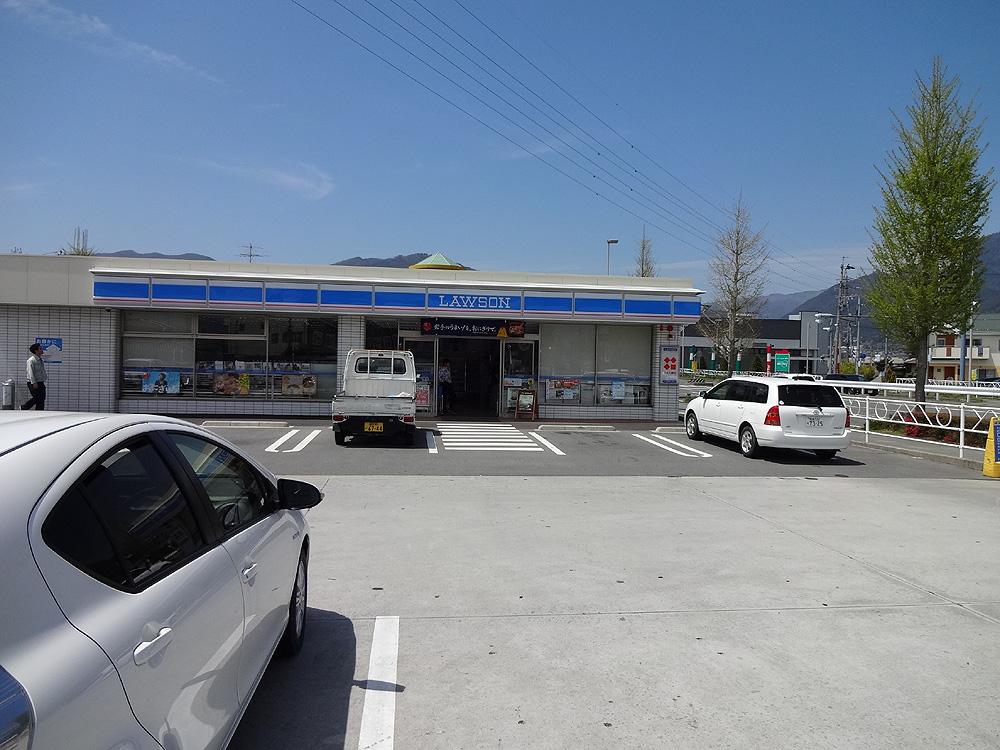 1549m until Lawson Iida bypass shop
ローソン飯田バイパス店まで1549m
Other introspectionその他内観 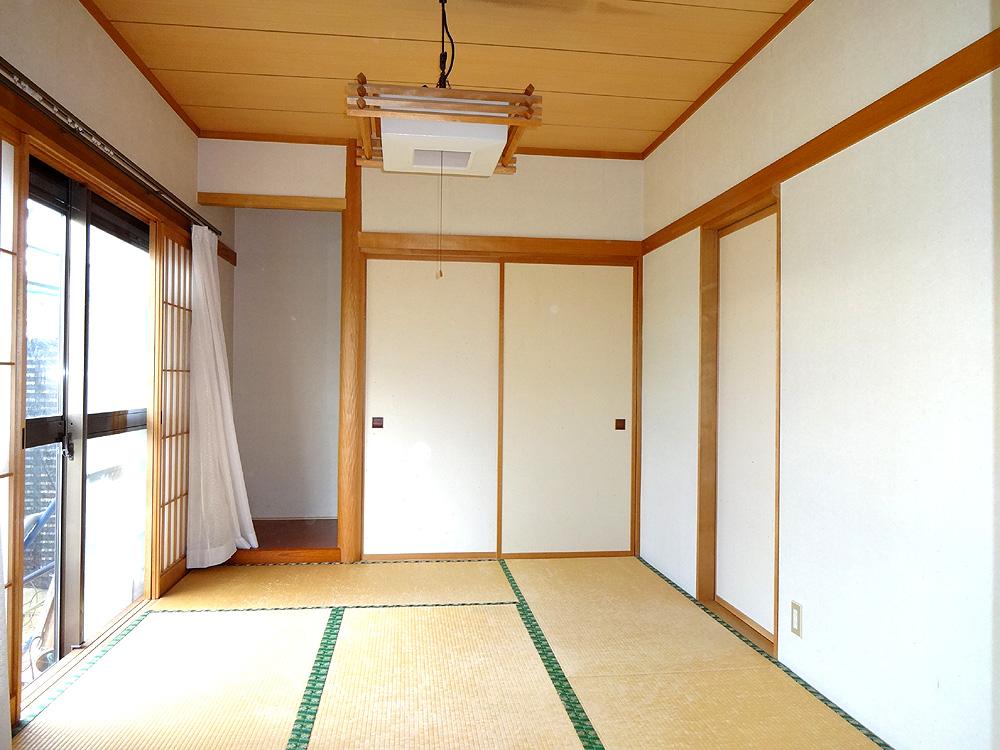 Is a Japanese-style room. Right it will be the closet.
和室です。右側は納戸になります。
Other localその他現地 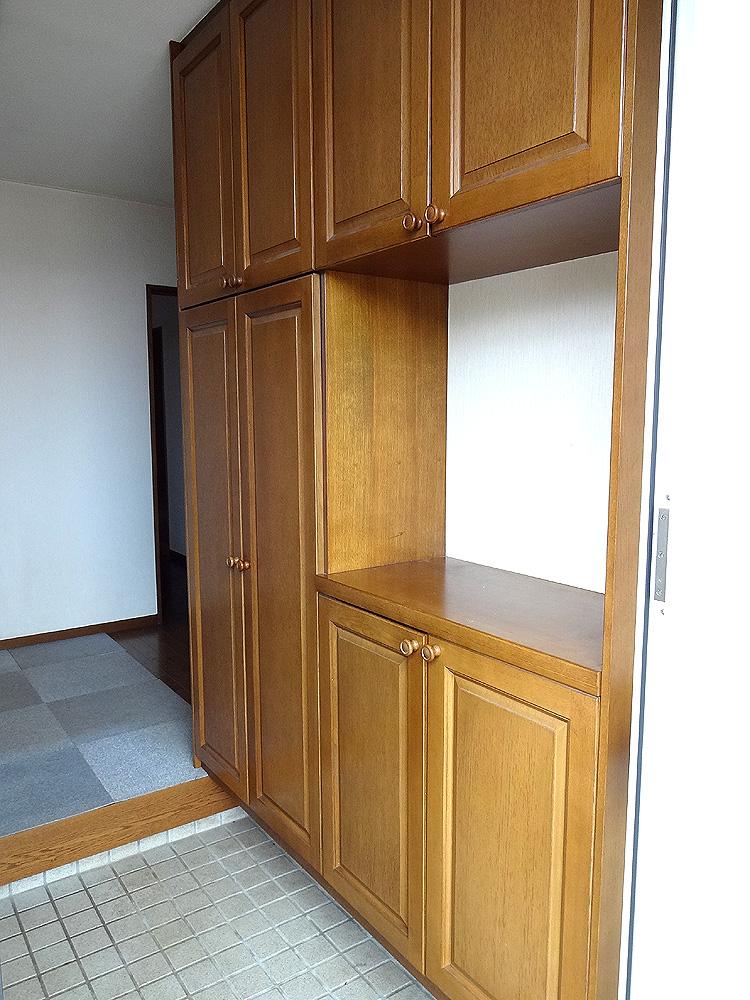 There is a shoe box in the front door inside.
玄関内部には下駄箱があります。
Location
|




















