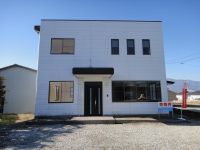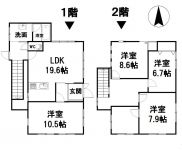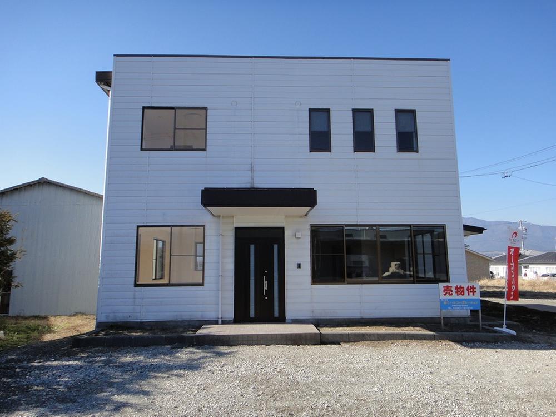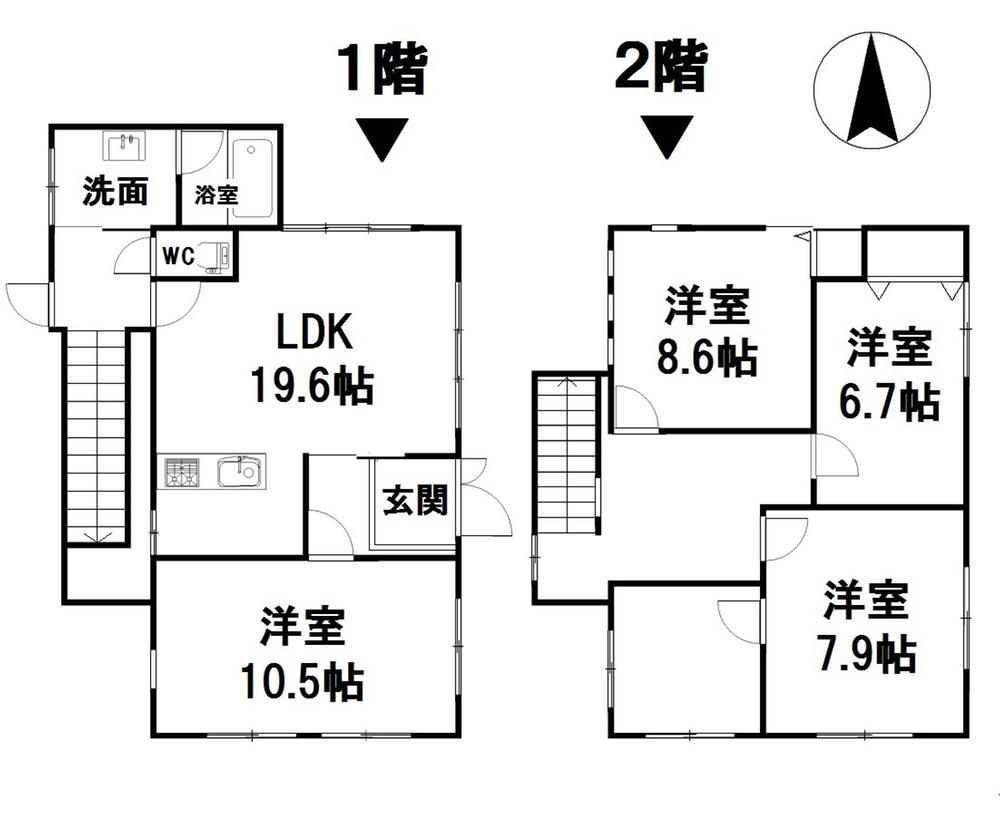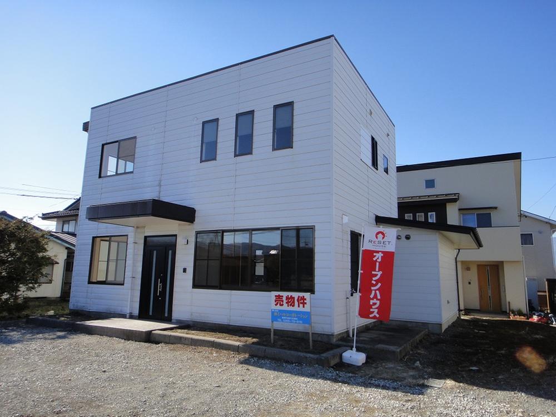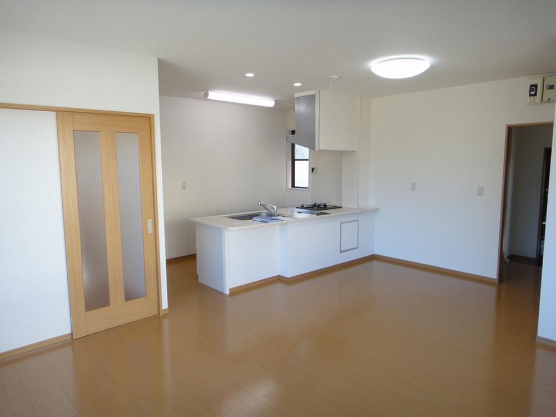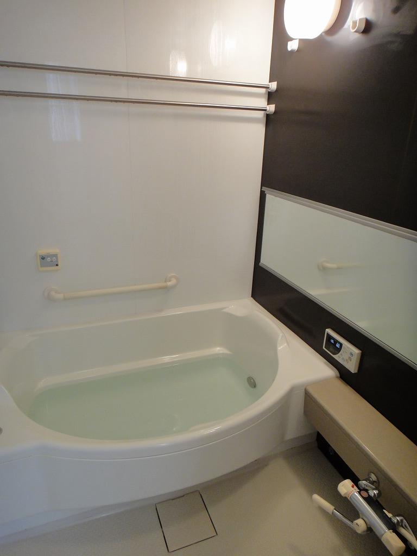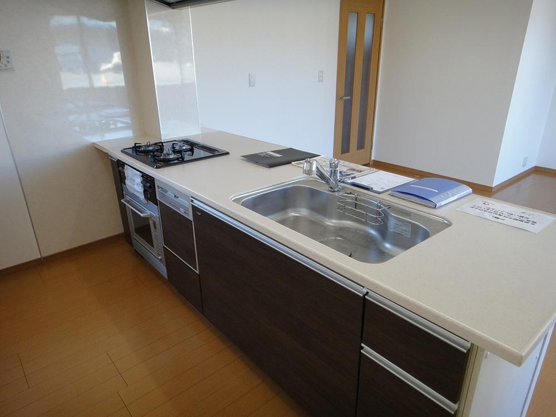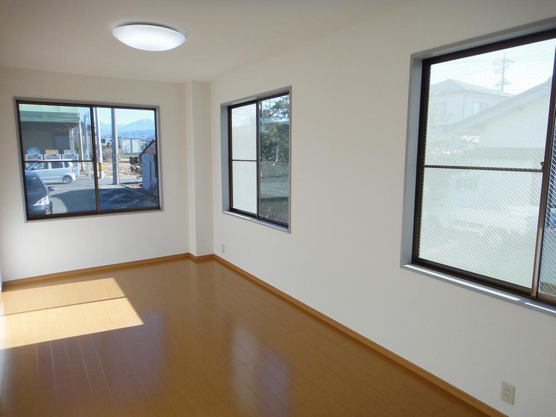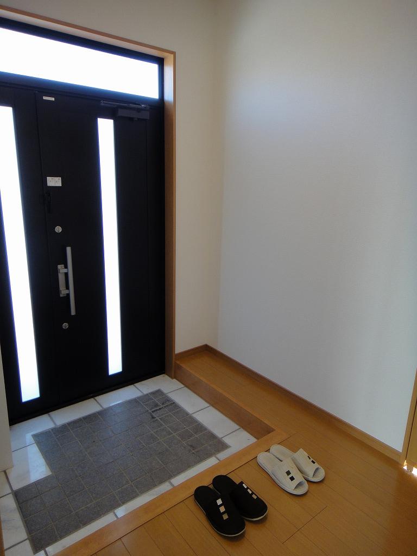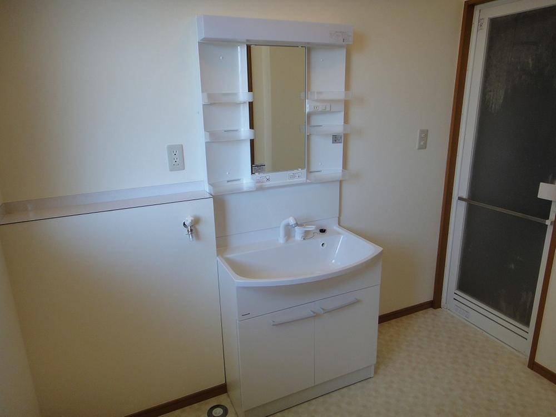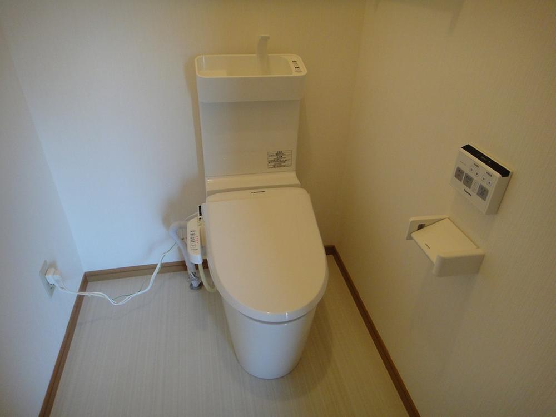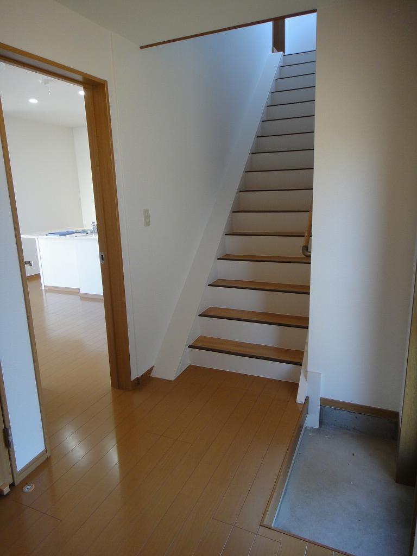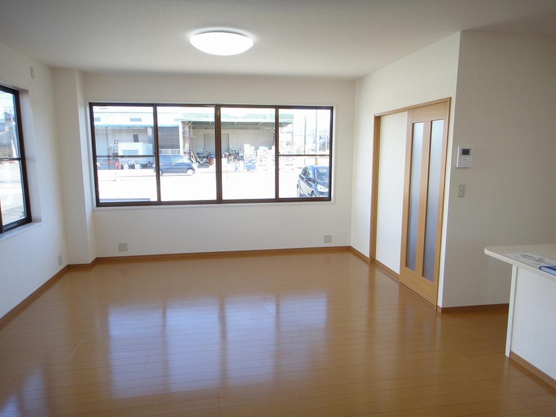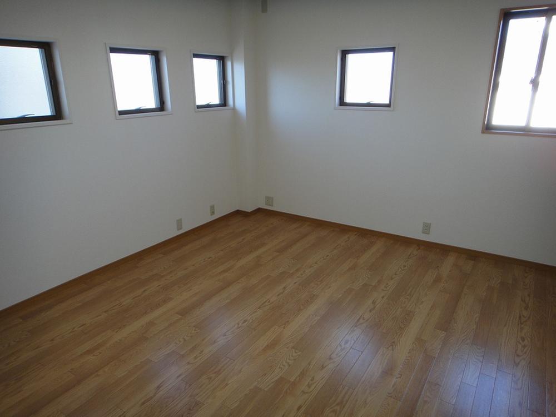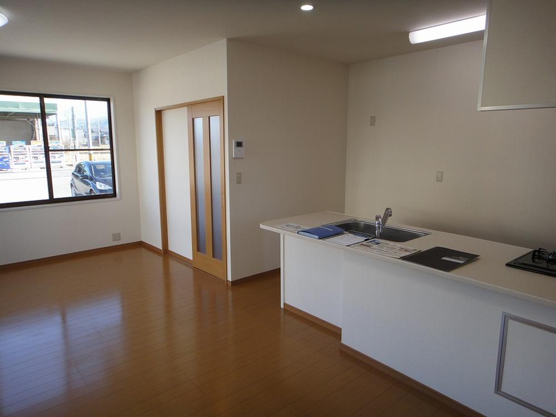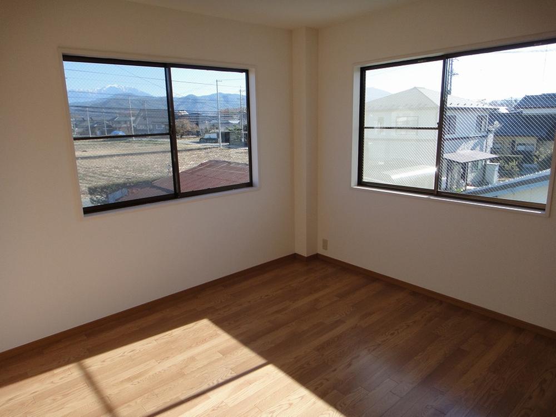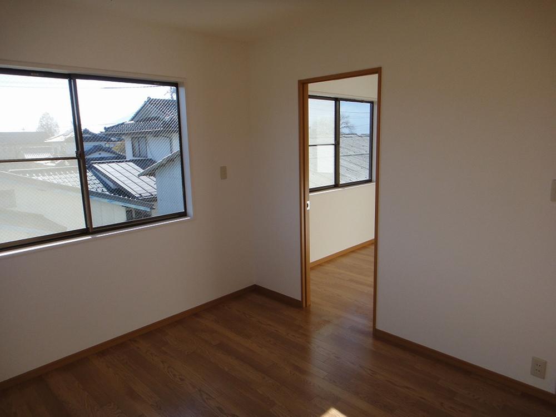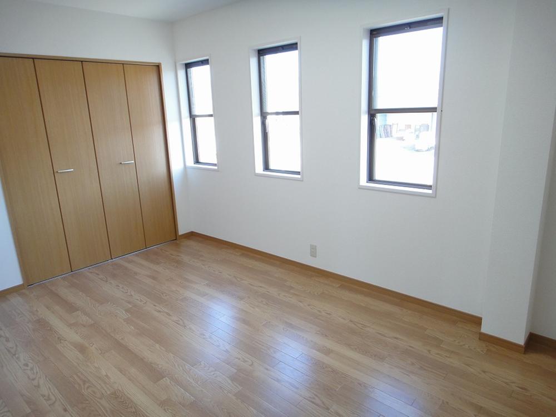|
|
Nagano Prefecture Ina
長野県伊那市
|
|
JR Iida "Inakita" walk 28 minutes
JR飯田線「伊那北」歩28分
|
|
19.6 Pledge of Spacious LDK. Parking is available three on site.
19.6帖の広々LDKです。駐車は敷地内に3台可能です。
|
|
2013 November renovated Major renovation content: vanity exchange, Toilet exchange, Gas stove exchange, Entrance door replacement, Cross Insect, Floor up Zhang, Lighting equipment exchange, Monitor Hong new, Fire alarm installation, House cleaning, etc. / The site area includes the alley on the part about 32.09 sq m.
2013年11月リフォーム済み 主なリフォーム内容:洗面化粧台交換、便器交換、ガスコンロ交換、玄関ドア交換、クロス張替え、フロア増張、照明器具交換、モニターホン新設、火災報知器設置、ハウスクリーニング等/ 敷地面積には路地上部分約32.09m2を含みます。
|
Features pickup 特徴ピックアップ | | Parking three or more possible / Immediate Available / Land 50 square meters or more / LDK18 tatami mats or more / Interior renovation / System kitchen / Yang per good / Face-to-face kitchen / 2-story / Otobasu / Warm water washing toilet seat / The window in the bathroom / TV monitor interphone 駐車3台以上可 /即入居可 /土地50坪以上 /LDK18畳以上 /内装リフォーム /システムキッチン /陽当り良好 /対面式キッチン /2階建 /オートバス /温水洗浄便座 /浴室に窓 /TVモニタ付インターホン |
Price 価格 | | 12,980,000 yen 1298万円 |
Floor plan 間取り | | 4LDK 4LDK |
Units sold 販売戸数 | | 1 units 1戸 |
Land area 土地面積 | | 310.56 sq m (registration) 310.56m2(登記) |
Building area 建物面積 | | 131.18 sq m (registration) 131.18m2(登記) |
Driveway burden-road 私道負担・道路 | | Nothing 無 |
Completion date 完成時期(築年月) | | May 1993 1993年5月 |
Address 住所 | | Nagano Prefecture Ina having original 長野県伊那市上の原 |
Traffic 交通 | | JR Iida "Inakita" walk 28 minutes JR飯田線「伊那北」歩28分
|
Related links 関連リンク | | [Related Sites of this company] 【この会社の関連サイト】 |
Person in charge 担当者より | | Person in charge of real-estate and building Ohara Teruhisa Age: We are in charge of the land and building purchase and sale to the 30's main. It has the motto clarity to our customers. If you have that you are unsure by the real estate Please feel free to contact us. 担当者宅建小原 輝久年齢:30代主に土地建物売買の担当をしております。お客様にわかりやすくをモットーにしております。不動産のことでご不明なことがございましたらお気軽にご相談下さい。 |
Contact お問い合せ先 | | TEL: 0800-603-1114 [Toll free] mobile phone ・ Also available from PHS
Caller ID is not notified
Please contact the "saw SUUMO (Sumo)"
If it does not lead, If the real estate company TEL:0800-603-1114【通話料無料】携帯電話・PHSからもご利用いただけます
発信者番号は通知されません
「SUUMO(スーモ)を見た」と問い合わせください
つながらない方、不動産会社の方は
|
Building coverage, floor area ratio 建ぺい率・容積率 | | 60% ・ 200% 60%・200% |
Time residents 入居時期 | | Immediate available 即入居可 |
Land of the right form 土地の権利形態 | | Ownership 所有権 |
Structure and method of construction 構造・工法 | | Steel 2-story 鉄骨2階建 |
Renovation リフォーム | | 2013 November interior renovation completed (toilet ・ wall ・ floor) 2013年11月内装リフォーム済(トイレ・壁・床) |
Use district 用途地域 | | One dwelling 1種住居 |
Overview and notices その他概要・特記事項 | | Contact: Ohara Teruhisa, Facilities: Public Water Supply, This sewage, Individual LPG, Parking: car space 担当者:小原 輝久、設備:公営水道、本下水、個別LPG、駐車場:カースペース |
Company profile 会社概要 | | <Mediation> Nagano Prefecture Governor (11) No. 001880 (Ltd.) Kaneto Ohara Yubinbango390-0815 Matsumoto, Nagano Prefecture puffs 2-3-28 <仲介>長野県知事(11)第001880号(株)カネト小原〒390-0815 長野県松本市深志2-3-28 |
