Used Homes » Koshinetsu » Nagano Prefecture » Kamiina County
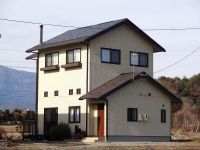 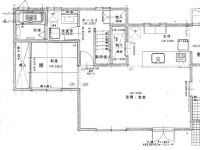
| | Nagano Prefecture kamiina district minamiminowa 長野県上伊那郡南箕輪村 |
| JR Iida "fields" walk 17 minutes JR飯田線「田畑」歩17分 |
| Solar power system, Parking two Allowed, System kitchen, Bathroom Dryer, Yang per good, A quiet residential area, LDK15 tatami mats or moreese-style room, garden, Barrier-free, Toilet 2 places, 2-story, Double-glazing, MidoriYutaka 太陽光発電システム、駐車2台可、システムキッチン、浴室乾燥機、陽当り良好、閑静な住宅地、LDK15畳以上、和室、庭、バリアフリー、トイレ2ヶ所、2階建、複層ガラス、緑豊 |
| Misawa Homes complies with good housing stock. Is possible succession of tenure and basic warranty period of housing inspection history. Solar power system, Cute, IH stove, There is equipment such as wood-burning stove. If you have the appropriate repair under the Sum stock certified housing under normal conditions of use, Says one of the following housing in those with long-term durability. 1. , Inspection for more than 50 years after construction, There in the system to carry out the repair of the target, Inspection pursuant to the plan ・ House to have performed repair. 2. , Long-term inspection ・ Inspection in accordance of the repair system ・ House to have performed repair. ・ The property is is possible succession of the warranty period. (Paid) ミサワホーム優良ストック住宅に適合しています。住宅点検履歴の保有や基本保証期間の承継が可能です。太陽光発電システム、エコキュート、IHコンロ、薪ストーブ等の設備がございます。スムストック認定住宅通常の使用条件の下で適切な補修をした場合、長期の耐久性を有するもので次のいずれかの住宅をいいます。1.適切な補修を行うために必要な住宅履歴情報を備えて、建築後50年以上にわたって点検、補修を行う制度の対象であり、当該制度に則り点検・補修を実施している住宅。2.一定の耐震性を有するとともに、長期点検・補修制度の準じた点検・補修を実施している住宅。 ・本物件は保証期間の承継が可能です。(有償) |
Features pickup 特徴ピックアップ | | Solar power system / Parking three or more possible / System kitchen / Bathroom Dryer / Yang per good / A quiet residential area / LDK15 tatami mats or more / Japanese-style room / Idyll / garden / Washbasin with shower / Face-to-face kitchen / Barrier-free / Toilet 2 places / 2-story / Double-glazing / Warm water washing toilet seat / Underfloor Storage / Leafy residential area / All living room flooring / Wood deck / Good view / IH cooking heater / Or more ceiling height 2.5m / All-electric / Storeroom / Floor heating 太陽光発電システム /駐車3台以上可 /システムキッチン /浴室乾燥機 /陽当り良好 /閑静な住宅地 /LDK15畳以上 /和室 /田園風景 /庭 /シャワー付洗面台 /対面式キッチン /バリアフリー /トイレ2ヶ所 /2階建 /複層ガラス /温水洗浄便座 /床下収納 /緑豊かな住宅地 /全居室フローリング /ウッドデッキ /眺望良好 /IHクッキングヒーター /天井高2.5m以上 /オール電化 /納戸 /床暖房 | Price 価格 | | 28.5 million yen 2850万円 | Floor plan 間取り | | 4LDK + S (storeroom) 4LDK+S(納戸) | Units sold 販売戸数 | | 1 units 1戸 | Total units 総戸数 | | 1 units 1戸 | Land area 土地面積 | | 273.55 sq m (82.74 tsubo) (Registration), Alley-like portion: 64.55 sq m including 273.55m2(82.74坪)(登記)、路地状部分:64.55m2含 | Building area 建物面積 | | 123.88 sq m (37.47 tsubo) (Registration) 123.88m2(37.47坪)(登記) | Driveway burden-road 私道負担・道路 | | Nothing, South 4m width (contact the road width 3m) 無、南4m幅(接道幅3m) | Completion date 完成時期(築年月) | | January 2007 2007年1月 | Address 住所 | | Nagano Prefecture kamiina district minamiminowa 長野県上伊那郡南箕輪村 | Traffic 交通 | | JR Iida "fields" walk 17 minutes JR飯田線「田畑」歩17分
| Related links 関連リンク | | [Related Sites of this company] 【この会社の関連サイト】 | Person in charge 担当者より | | Person in charge of real-estate and building FP Takeda Tomohiro Age: 30 Daigyokai experience: I come from 11 years downtown in Matsumoto and 16 years. For the purpose of rural life, Also, In such relationship of your work, We will advice with my own experience for those who are moving here from outside the prefecture. 担当者宅建FP竹田 智宏年齢:30代業界経験:11年都心から松本に来てはや16年目。田舎暮らしを目的に、また、お仕事の関係などで、県外からこちらに転居される方には私自身の経験を持ってアドバイスいたします。 | Contact お問い合せ先 | | TEL: 0800-808-9606 [Toll free] mobile phone ・ Also available from PHS
Caller ID is not notified
Please contact the "saw SUUMO (Sumo)"
If it does not lead, If the real estate company TEL:0800-808-9606【通話料無料】携帯電話・PHSからもご利用いただけます
発信者番号は通知されません
「SUUMO(スーモ)を見た」と問い合わせください
つながらない方、不動産会社の方は
| Building coverage, floor area ratio 建ぺい率・容積率 | | 60% ・ 160% 60%・160% | Time residents 入居時期 | | Consultation 相談 | Land of the right form 土地の権利形態 | | Ownership 所有権 | Structure and method of construction 構造・工法 | | Wooden 2-story (prefabricated construction method) 木造2階建(プレハブ工法) | Construction 施工 | | Misawa Homes Co., Ltd. ミサワホーム(株) | Use district 用途地域 | | One dwelling 1種住居 | Overview and notices その他概要・特記事項 | | Contact: Takeda Tomohiro, Facilities: Public Water Supply, This sewage, Individual LPG, Building confirmation number: ERI06033426, Parking: car space 担当者:竹田 智宏、設備:公営水道、本下水、個別LPG、建築確認番号:ERI06033426、駐車場:カースペース | Company profile 会社概要 | | <Mediation> Minister of Land, Infrastructure and Transport (1) No. 008196 Misawa Homes Koshin Co., Ltd. Yubinbango390-0833 Matsumoto, Nagano Prefecture Futaba 22-1 <仲介>国土交通大臣(1)第008196号ミサワホーム甲信(株)〒390-0833 長野県松本市双葉22-1 |
Local appearance photo現地外観写真 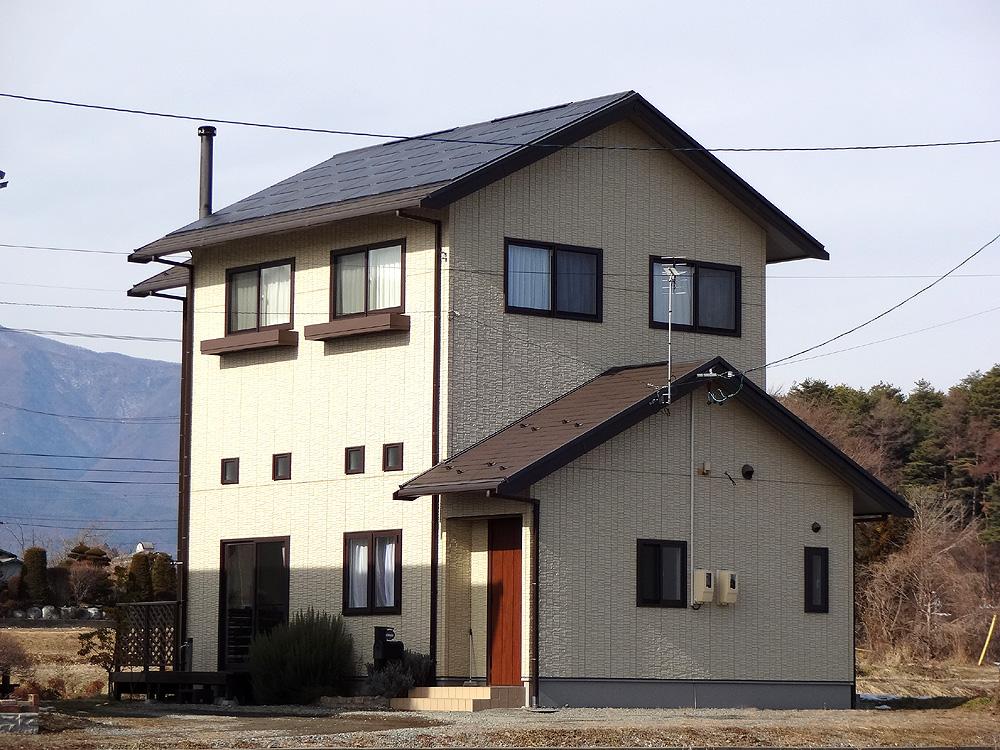 Local (January 2013) Shooting. Weather sunny. It is equipped with a solar power panel.
現地(2013年1月)撮影。天候晴れ。太陽光発電パネルを搭載しています。
Floor plan間取り図 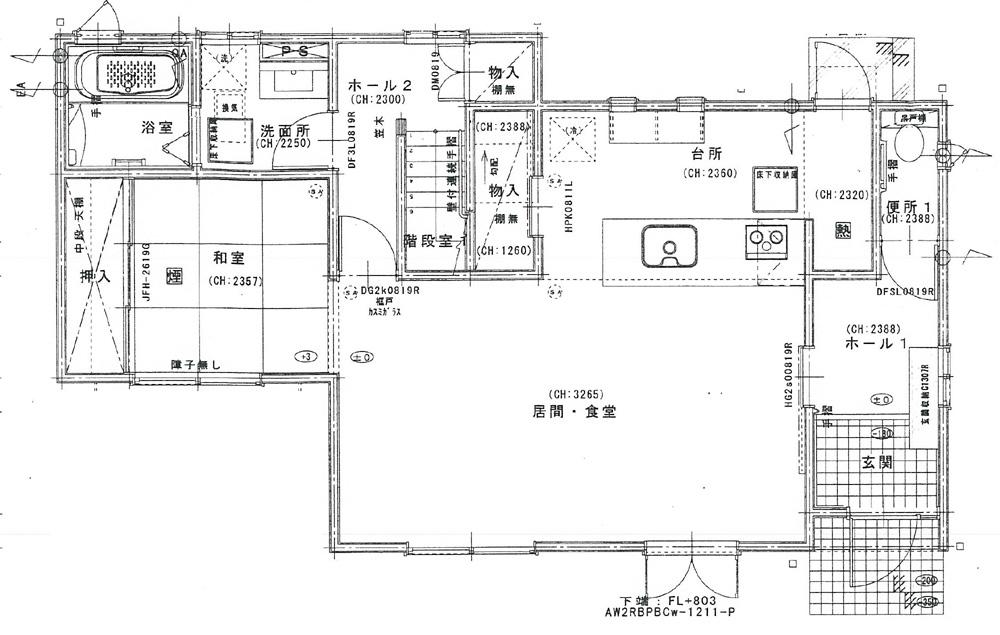 28.5 million yen, 4LDK + S (storeroom), Land area 273.55 sq m , It is a building area of 123.88 sq m 1 floor reference floor plan.
2850万円、4LDK+S(納戸)、土地面積273.55m2、建物面積123.88m2 1階参考間取り図です。
Otherその他 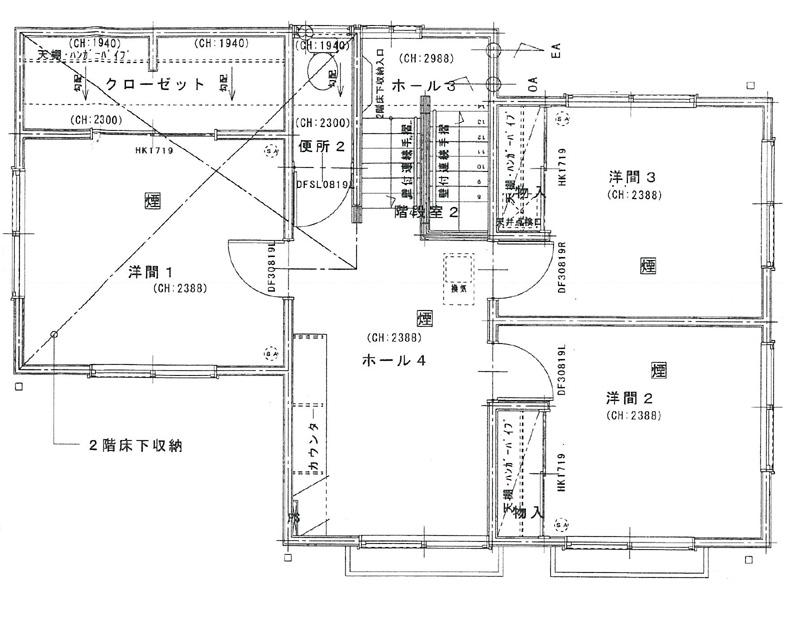 Is 2 Kaikan floor plan. Please contact us for floor plans of internal storage part
2階間取図です。蔵収納部分の間取りについてはお問い合わせください
Local appearance photo現地外観写真 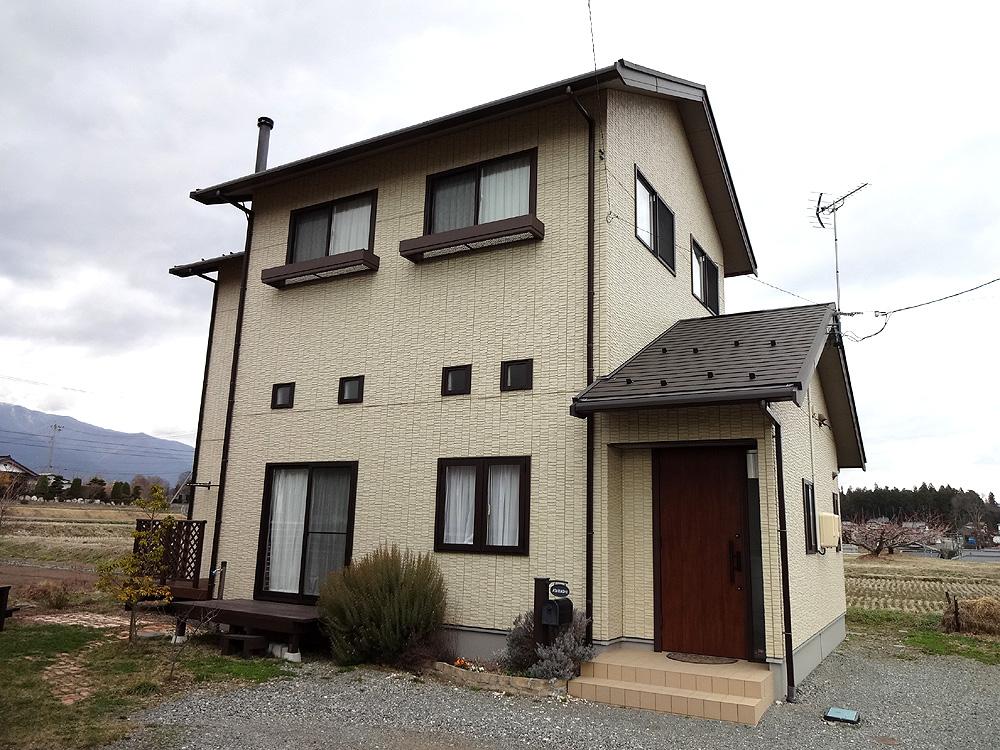 Local (March 2013) Shooting, Cloudy weather.
現地(2013年3月)撮影、天候くもり。
Livingリビング 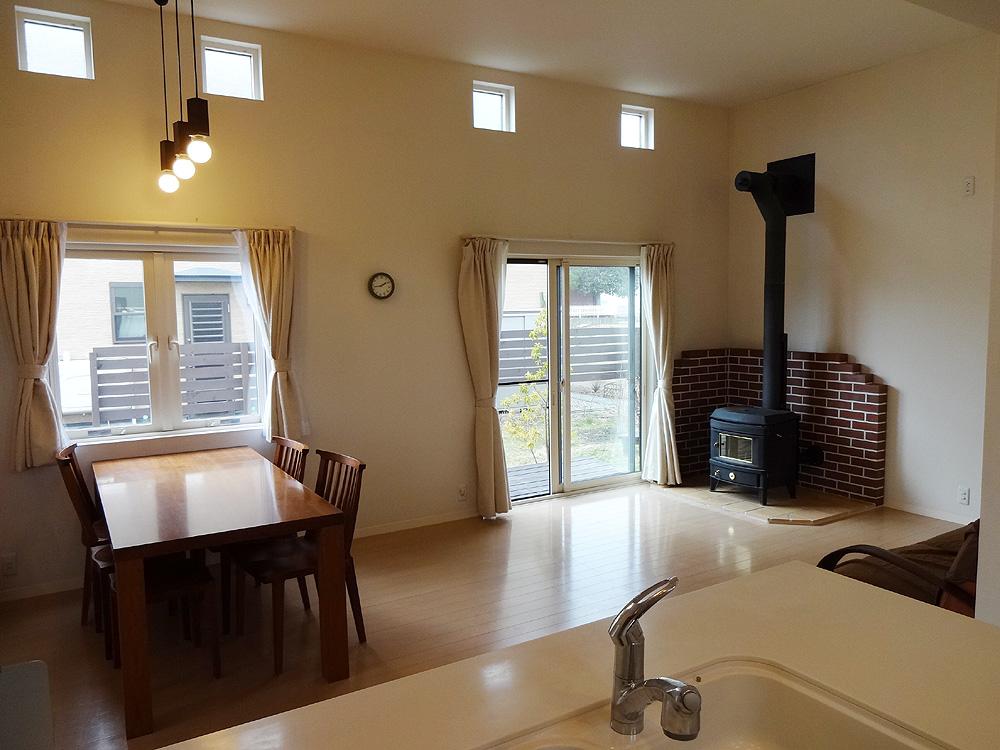 Wood-burning stove, There is a floor-integrated floor heating.
薪ストーブ、フローリング一体型床暖房があります。
Bathroom浴室 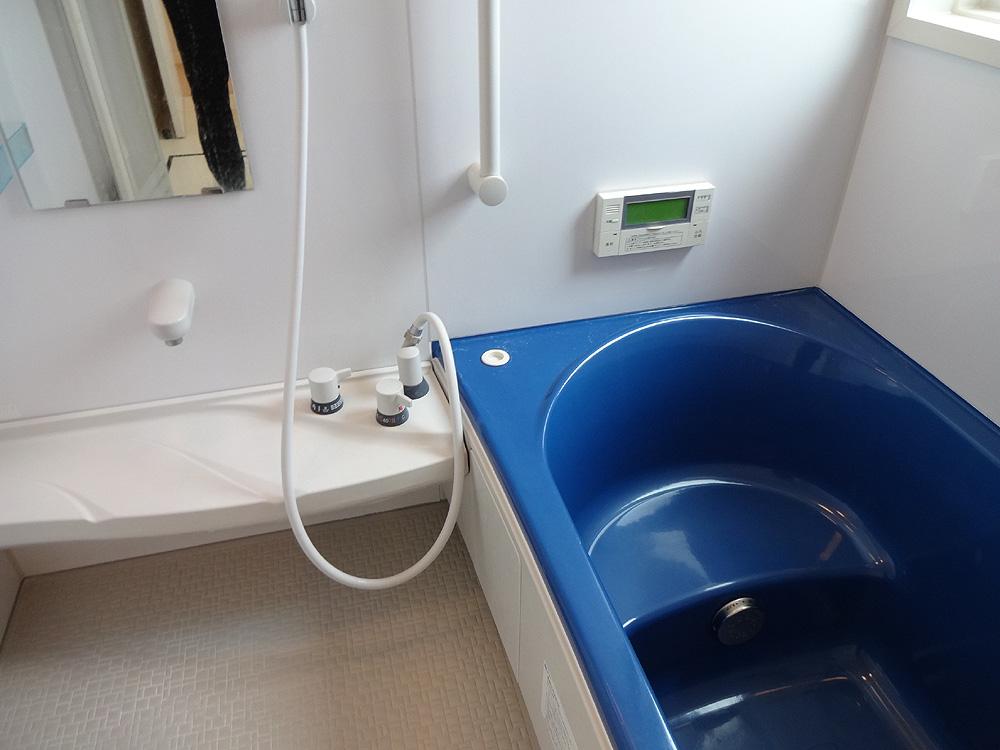 Blue bathtub. It is Cute.
ブルーの浴槽。エコキュートです。
Kitchenキッチン 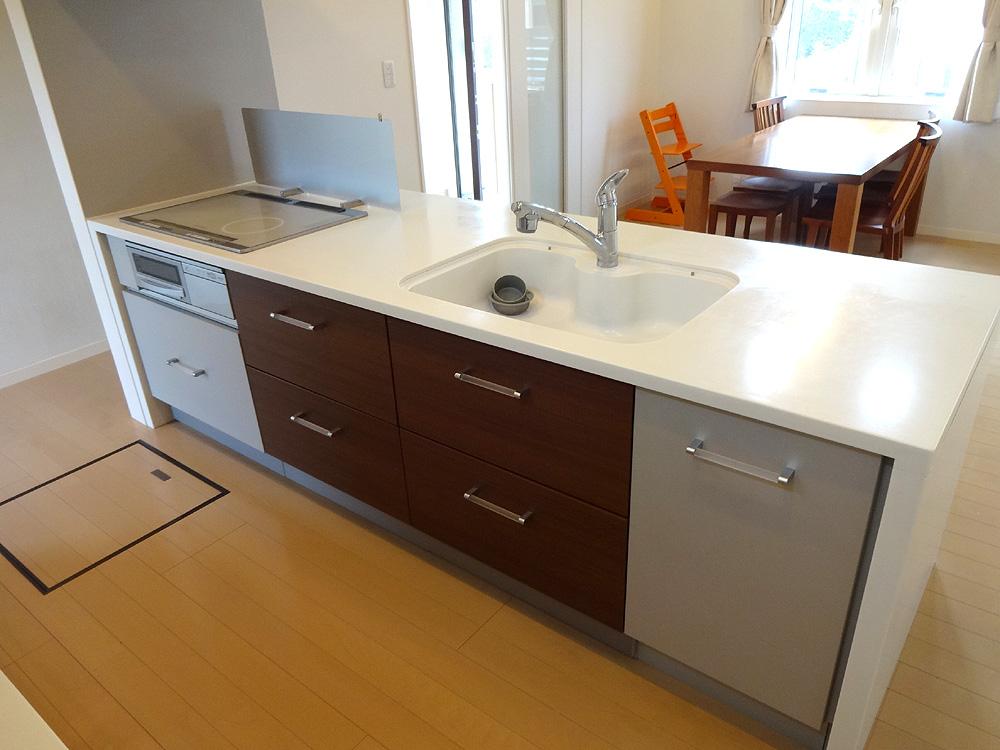 Face-to-face kitchen. IH is a heater stove.
対面式キッチン。IHヒーターコンロです。
Wash basin, toilet洗面台・洗面所 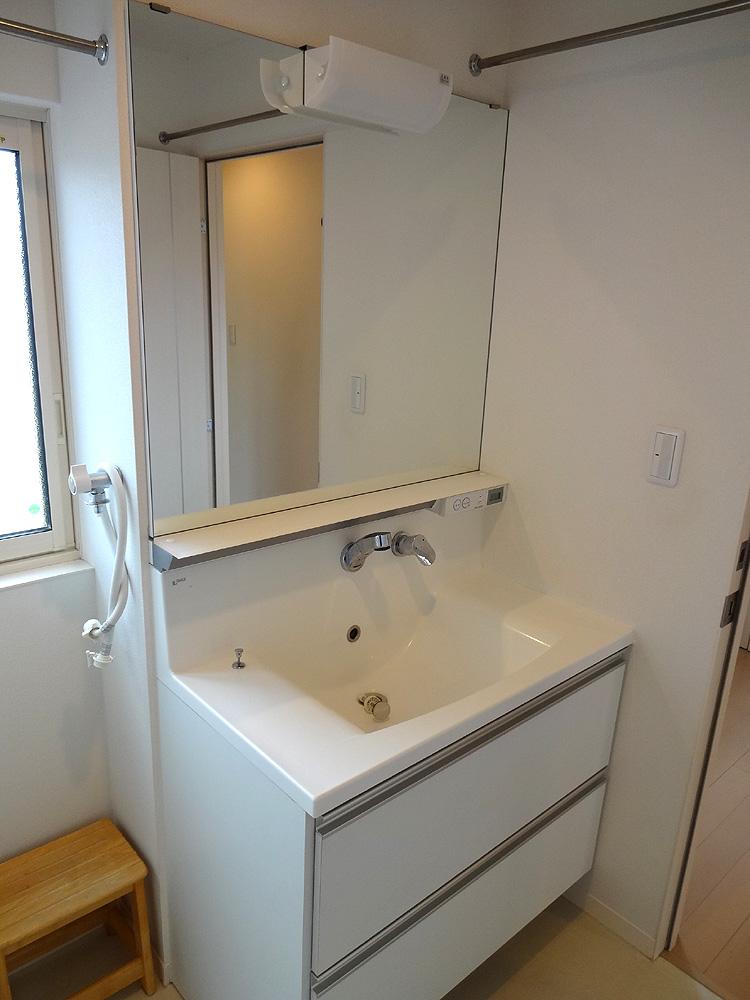 It is the washstand.
洗面台です。
Receipt収納 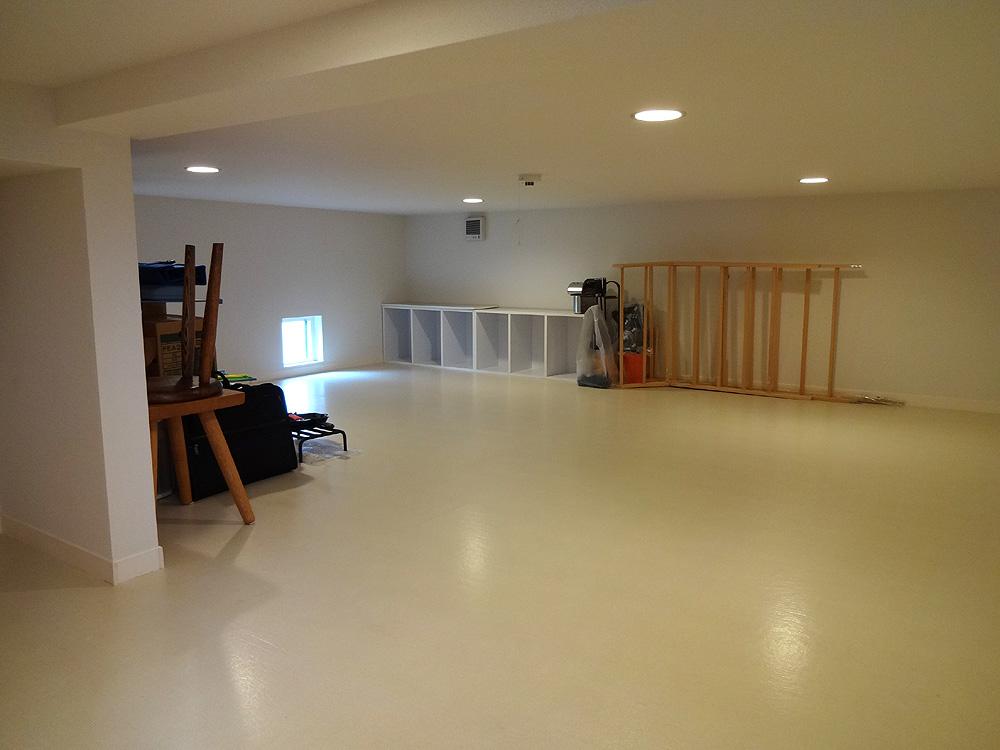 Warehouse storage space. Roughly There are also wide of the 10-mat.
蔵収納スペース。おおよそ10畳もの広さがあります。
Toiletトイレ 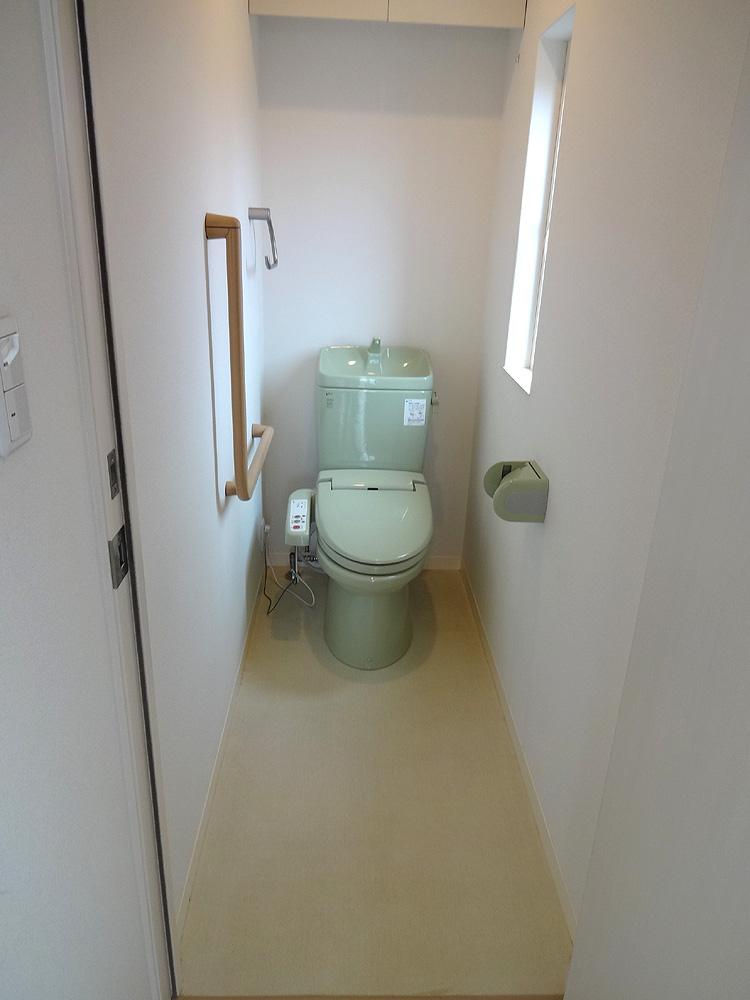 toilet, With handrail (there is also on the second floor)
トイレ、手すり付(2階にもあります)
Other localその他現地 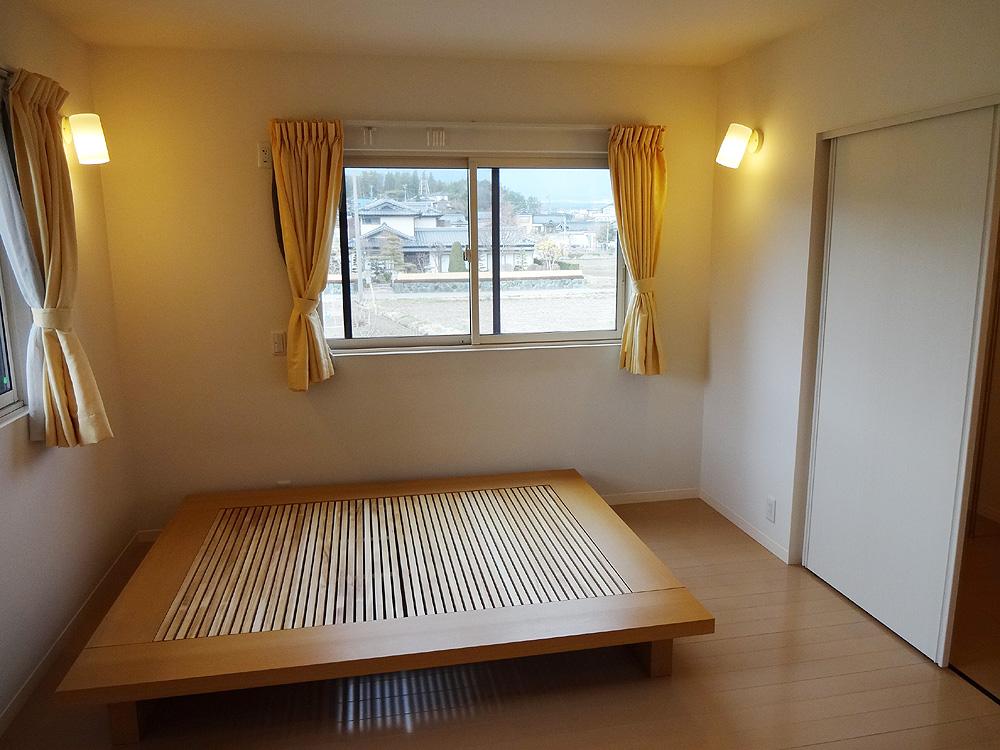 It is the second floor of the Interoceanic. (Northwest side)
2階の洋間です。(北西側)
Local appearance photo現地外観写真 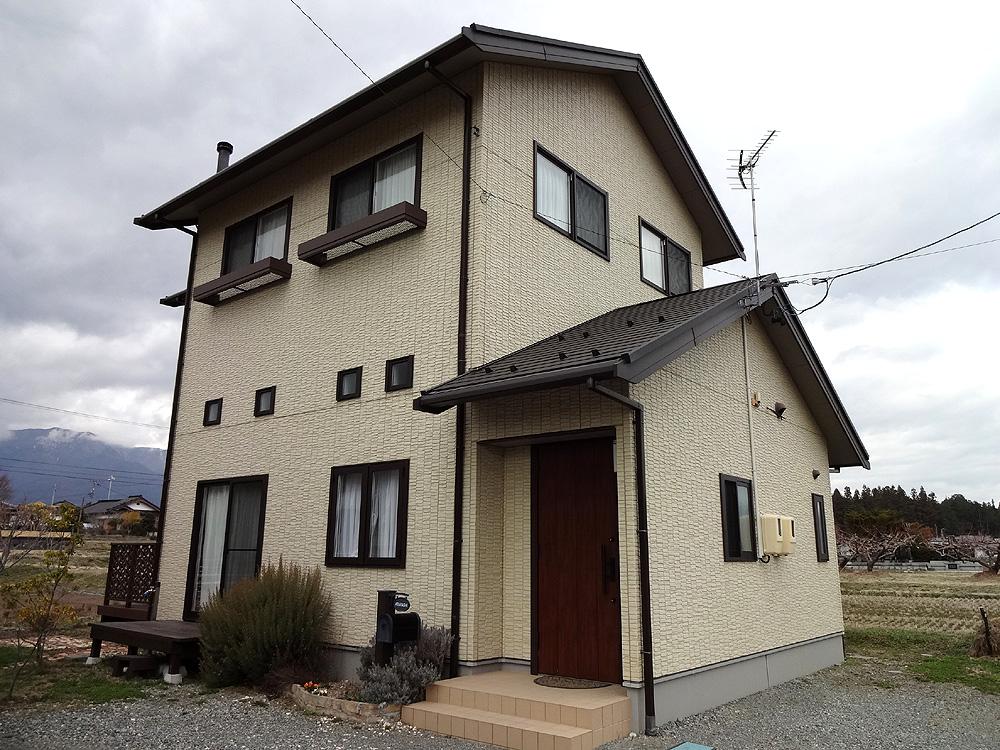 Local (March 2013) Shooting, Cloudy weather. It has taken from the southeast side.
現地(2013年3月)撮影、天候くもり。南東側から撮影しています。
Livingリビング 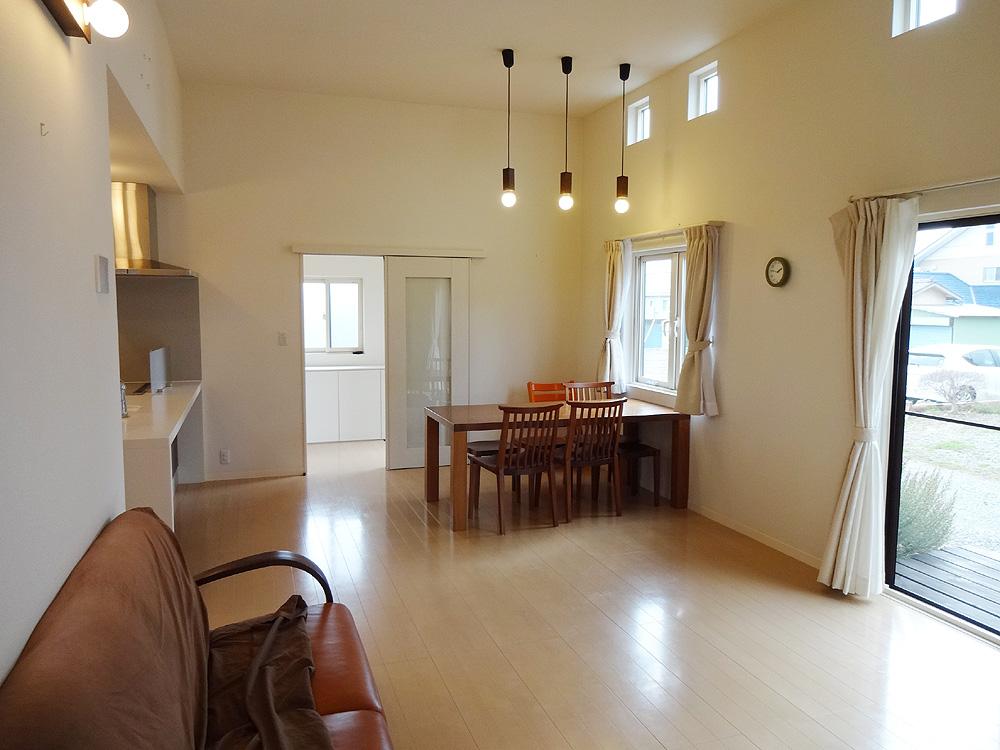 Ceiling high bright living.
天井高く明るいリビング。
Other localその他現地 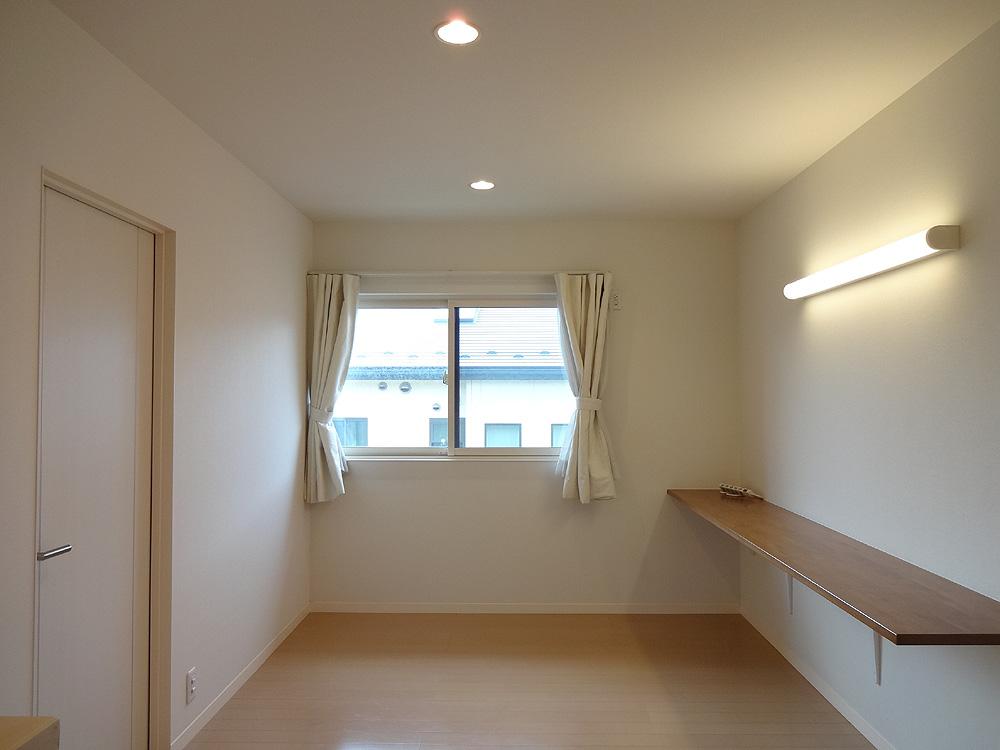 The second floor hall.
2階ホールです。
Local appearance photo現地外観写真 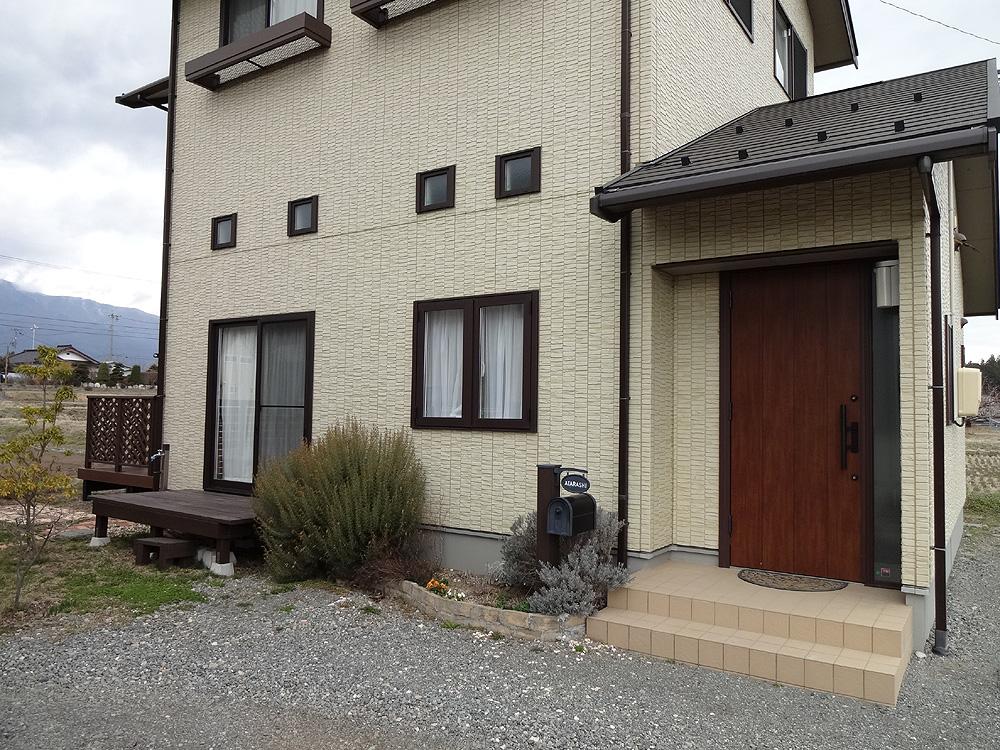 Local (March 2013) Shooting, Cloudy weather.
現地(2013年3月)撮影、天候くもり。
Other localその他現地 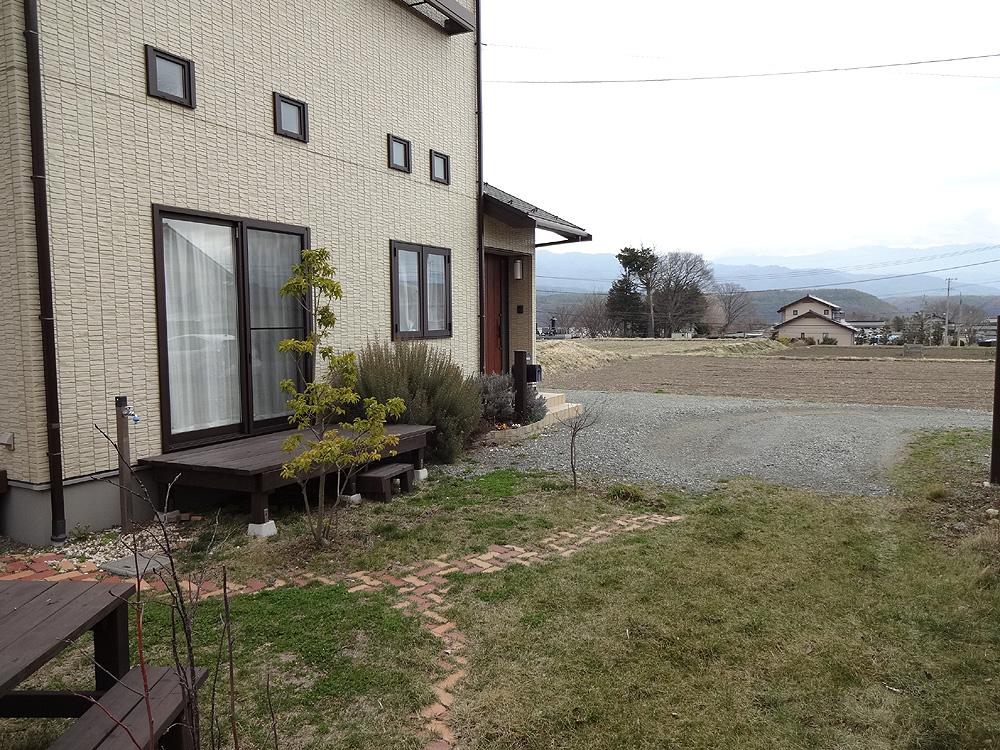 It is the state of the south garden.
南側庭の様子です。
Local appearance photo現地外観写真 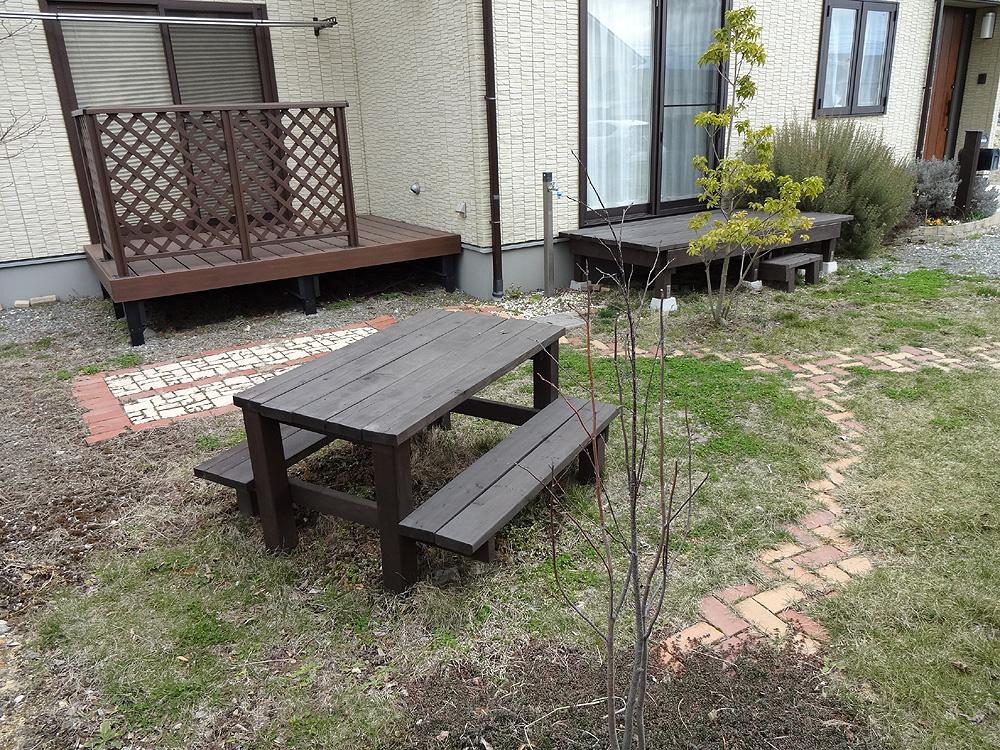 It is the state of the garden.
庭の様子です。
Other localその他現地 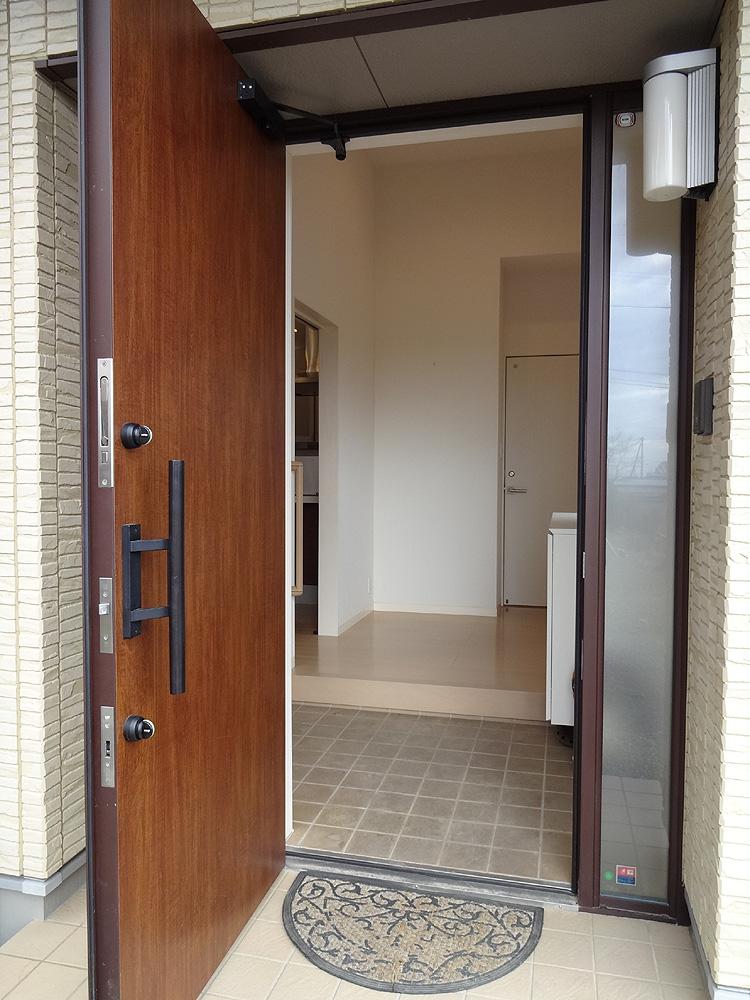 Entrance entrance. Entrance door of woodgrain.
玄関入口。木目調の玄関ドア。
Local appearance photo現地外観写真 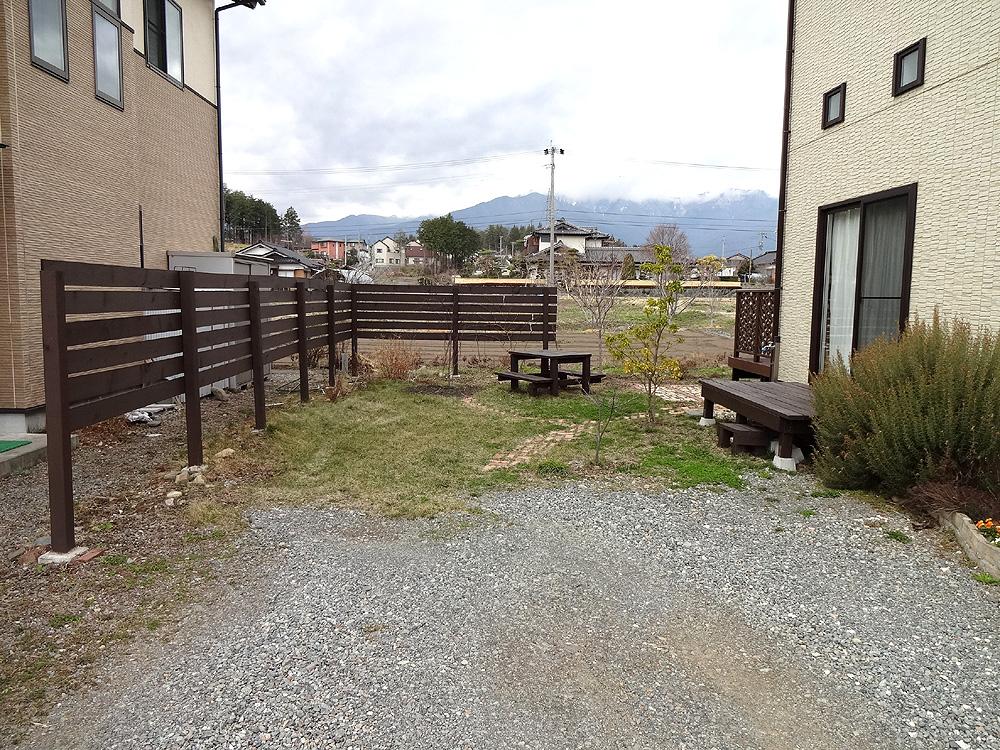 It is the state of the garden.
庭の様子です。
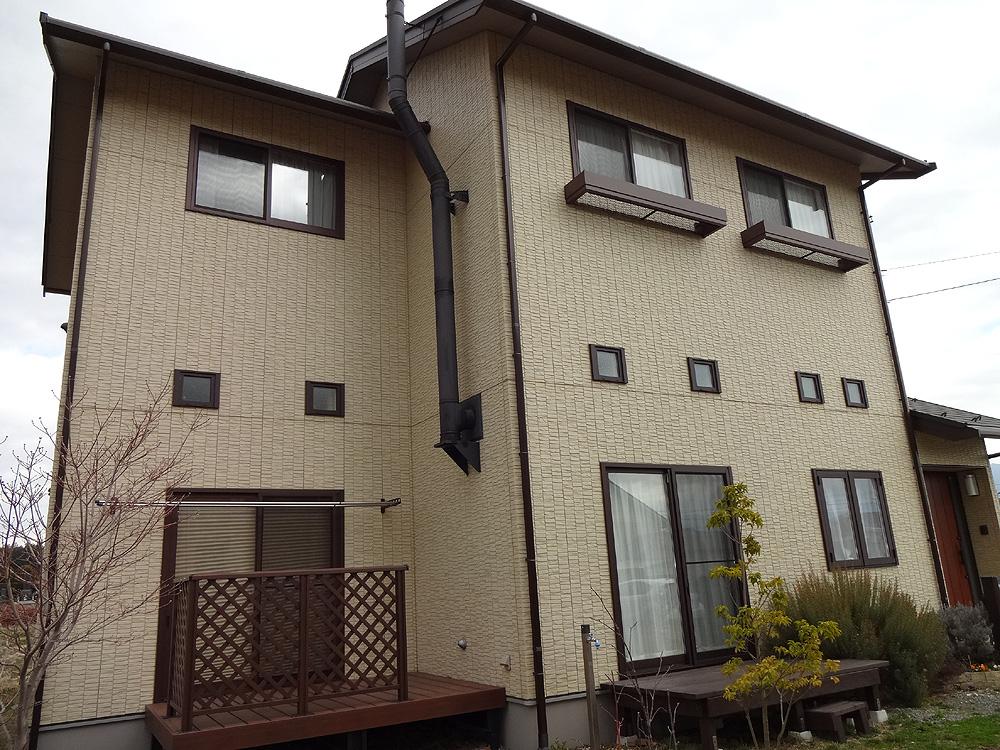 It has taken from the southwest side.
南西側から撮影しています。
Location
|





















