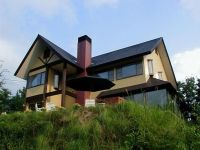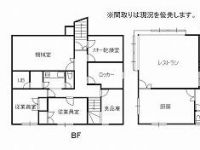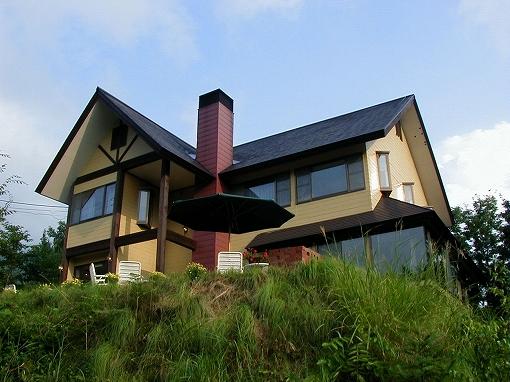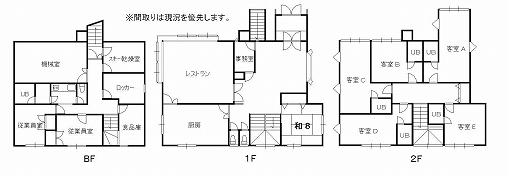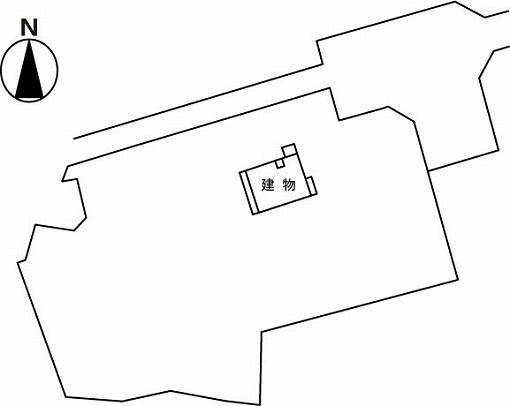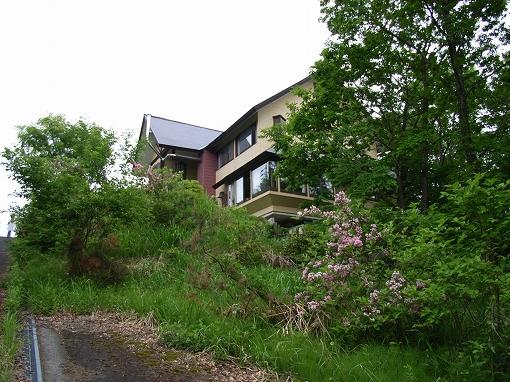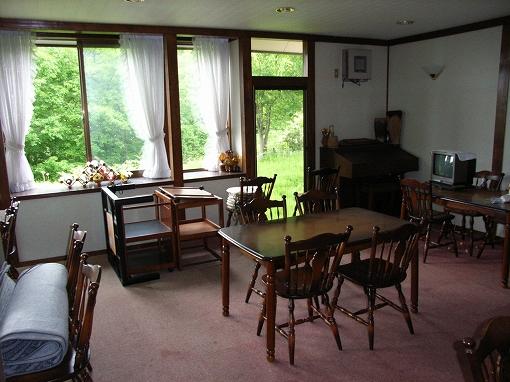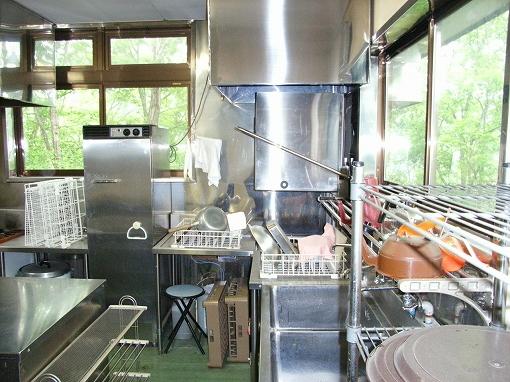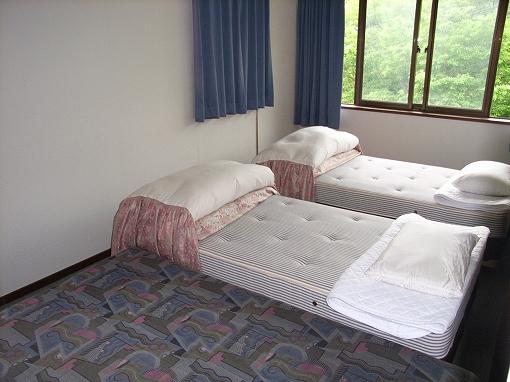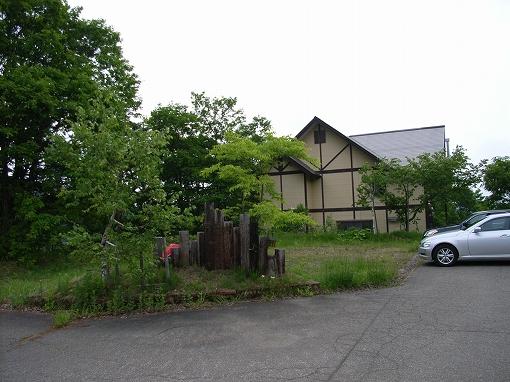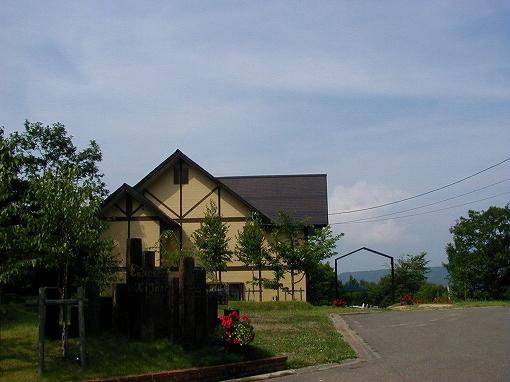|
|
Nagano Prefecture Kamiminochi-gun Shinanomachi
長野県上水内郡信濃町
|
|
JR Shinetsu "Myoko Kogen" car 8km
JR信越本線「妙高高原」車8km
|
|
● 5 rooms in the Petit Hotel ● Hotel Facilities ・ With equipment (furniture ・ Furniture) ● water basic charge: 4635 yen / Year, Sewage basic fee: 108,000 yen / Year
●客室5部屋のプチホテル●ホテル内設備・備品付(家具・什器)●水道基本料:4635円/年、汚水基本料:108000円/年
|
|
Land more than 100 square meters, lake ・ See the pond, See the mountain, It is close to ski resorts, It is close to Tennis Court, Summer resort, Yang per goodese-style room, Good view
土地100坪以上、湖・池が見える、山が見える、スキー場が近い、テニスコートが近い、避暑地、陽当り良好、和室、眺望良好
|
Features pickup 特徴ピックアップ | | Land more than 100 square meters / lake ・ See the pond / See the mountain / It is close to ski resorts / It is close to Tennis Court / Summer resort / Yang per good / Japanese-style room / Good view 土地100坪以上 /湖・池が見える /山が見える /スキー場が近い /テニスコートが近い /避暑地 /陽当り良好 /和室 /眺望良好 |
Price 価格 | | 35 million yen 3500万円 |
Floor plan 間取り | | 11LDK + 2S (storeroom) 11LDK+2S(納戸) |
Units sold 販売戸数 | | 1 units 1戸 |
Land area 土地面積 | | 3820 sq m (1155.54 square meters) 3820m2(1155.54坪) |
Building area 建物面積 | | 236.52 sq m (71.54 tsubo) (Registration), Out basement 100.99 sq m 236.52m2(71.54坪)(登記)、うち地下室100.99m2 |
Driveway burden-road 私道負担・道路 | | Nothing, North 5m width 無、北5m幅 |
Completion date 完成時期(築年月) | | December 1991 1991年12月 |
Address 住所 | | Nagano Prefecture Kamiminochi-gun Shinanomachi Oaza paleo 長野県上水内郡信濃町大字古海 |
Traffic 交通 | | JR Shinetsu "Myoko Kogen" car 8km JR信越本線「妙高高原」車8km
|
Related links 関連リンク | | [Related Sites of this company] 【この会社の関連サイト】 |
Contact お問い合せ先 | | TEL: 0800-805-4353 [Toll free] mobile phone ・ Also available from PHS
Caller ID is not notified
Please contact the "saw SUUMO (Sumo)"
If it does not lead, If the real estate company TEL:0800-805-4353【通話料無料】携帯電話・PHSからもご利用いただけます
発信者番号は通知されません
「SUUMO(スーモ)を見た」と問い合わせください
つながらない方、不動産会社の方は
|
Expenses 諸費用 | | Facility maintenance costs: 12,360 yen / Year, Organization within the facility expenses: 108,000 yen / Year 施設維持費:1万2360円/年、団体内施設費:10万8000円/年 |
Building coverage, floor area ratio 建ぺい率・容積率 | | 20% ・ 40% 20%・40% |
Time residents 入居時期 | | Immediate available 即入居可 |
Land of the right form 土地の権利形態 | | Ownership 所有権 |
Structure and method of construction 構造・工法 | | Wooden second floor underground 1-story part RC 木造2階地下1階建一部RC |
Use district 用途地域 | | Unspecified 無指定 |
Other limitations その他制限事項 | | Nature conservation ordinance, Nagano Prefecture ・ Forest Act ・ There is a natural protection agreement 長野県自然保護条例・森林法・自然保護協定あり |
Overview and notices その他概要・特記事項 | | Facilities: centralized septic tank, Individual LPG 設備:集中浄化槽、個別LPG |
Company profile 会社概要 | | <Mediation> Nagano Prefecture Governor (3) No. 004701 (Ltd.) asset 50Yubinbango380-0921 Nagano, Nagano Prefecture Oaza Kurita 393-10 <仲介>長野県知事(3)第004701号(株)アセット50〒380-0921 長野県長野市大字栗田393-10 |
