Used Homes » Koshinetsu » Nagano Prefecture » Kiso-gun
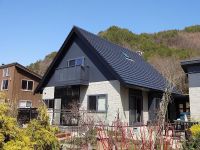 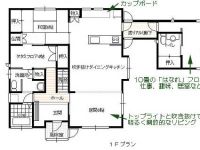
| | Nagano Prefecture Kiso-gun, Kiso-machi 長野県木曽郡木曽町 |
| JR Chuo Line "Kisofukushima" car 20km JR中央線「木曽福島」車20km |
| In addition to the main house there is "away". Both Misawa Homes Building. 母屋の他に「はなれ」があります。いずれもミサワホーム建築。 |
| 24-hour ventilation system, Bathroom heating dryer, Bathroom M Wood, Artificial marble bathtub, System Kitchen (counter, Cupboard), Next-generation energy-saving, Pair glass, etc.. 24時間換気システム、浴室暖房乾燥機、浴室Mウッド、人造大理石浴槽、システムキッチン(カウンター、カップボード)、次世代省エネ、ペアガラスなど。 |
Features pickup 特徴ピックアップ | | Parking two Allowed / Land more than 100 square meters / LDK18 tatami mats or more / See the mountain / Summer resort / Bathroom Dryer / Yang per good / Japanese-style room / Garden more than 10 square meters / Home garden / Face-to-face kitchen / Barrier-free / Bathroom 1 tsubo or more / Exterior renovation / 2-story / Double-glazing / Warm water washing toilet seat / Underfloor Storage / Good view / Or more ceiling height 2.5m / Located on a hill / A large gap between the neighboring house 駐車2台可 /土地100坪以上 /LDK18畳以上 /山が見える /避暑地 /浴室乾燥機 /陽当り良好 /和室 /庭10坪以上 /家庭菜園 /対面式キッチン /バリアフリー /浴室1坪以上 /外装リフォーム /2階建 /複層ガラス /温水洗浄便座 /床下収納 /眺望良好 /天井高2.5m以上 /高台に立地 /隣家との間隔が大きい | Price 価格 | | 16 million yen 1600万円 | Floor plan 間取り | | 4LDK 4LDK | Units sold 販売戸数 | | 1 units 1戸 | Total units 総戸数 | | 1 units 1戸 | Land area 土地面積 | | 828.82 sq m (registration), Inclined portion: 40% including 828.82m2(登記)、傾斜部分:40%含 | Building area 建物面積 | | 110.95 sq m (registration) 110.95m2(登記) | Driveway burden-road 私道負担・道路 | | Nothing, West 4m width 無、西4m幅 | Completion date 完成時期(築年月) | | March 2000 2000年3月 | Address 住所 | | Nagano Prefecture Kiso-gun, Kiso-machi Kaidakogen Suekawa 長野県木曽郡木曽町開田高原末川 | Traffic 交通 | | JR Chuo Line "Kisofukushima" car 20km JR中央線「木曽福島」車20km
| Related links 関連リンク | | [Related Sites of this company] 【この会社の関連サイト】 | Person in charge 担当者より | | Person in charge of real-estate and building FP Takeda Tomohiro Age: 30 Daigyokai experience: I come from 11 years downtown in Matsumoto and 16 years. For the purpose of rural life, Also, In such relationship of your work, We will advice with my own experience for those who are moving here from outside the prefecture. 担当者宅建FP竹田 智宏年齢:30代業界経験:11年都心から松本に来てはや16年目。田舎暮らしを目的に、また、お仕事の関係などで、県外からこちらに転居される方には私自身の経験を持ってアドバイスいたします。 | Contact お問い合せ先 | | TEL: 0800-808-9606 [Toll free] mobile phone ・ Also available from PHS
Caller ID is not notified
Please contact the "saw SUUMO (Sumo)"
If it does not lead, If the real estate company TEL:0800-808-9606【通話料無料】携帯電話・PHSからもご利用いただけます
発信者番号は通知されません
「SUUMO(スーモ)を見た」と問い合わせください
つながらない方、不動産会社の方は
| Building coverage, floor area ratio 建ぺい率・容積率 | | 30% 30% | Time residents 入居時期 | | Consultation 相談 | Land of the right form 土地の権利形態 | | Ownership 所有権 | Structure and method of construction 構造・工法 | | Wooden 2-story (prefabricated construction method) 木造2階建(プレハブ工法) | Construction 施工 | | Misawa Homes Co., Ltd. ミサワホーム(株) | Renovation リフォーム | | May 2011 interior renovation completed (anti-termite), 2009 May exterior renovation completed (outer wall) 2011年5月内装リフォーム済(防蟻)、2009年5月外装リフォーム済(外壁) | Use district 用途地域 | | City planning area outside 都市計画区域外 | Overview and notices その他概要・特記事項 | | Contact: Takeda Tomohiro, Facilities: Public Water Supply, Individual septic tank, Individual LPG, Parking: Garage 担当者:竹田 智宏、設備:公営水道、個別浄化槽、個別LPG、駐車場:車庫 | Company profile 会社概要 | | <Mediation> Minister of Land, Infrastructure and Transport (1) No. 008196 Misawa Homes Koshin Co., Ltd. Yubinbango390-0833 Matsumoto, Nagano Prefecture Futaba 22-1 <仲介>国土交通大臣(1)第008196号ミサワホーム甲信(株)〒390-0833 長野県松本市双葉22-1 |
Local appearance photo現地外観写真 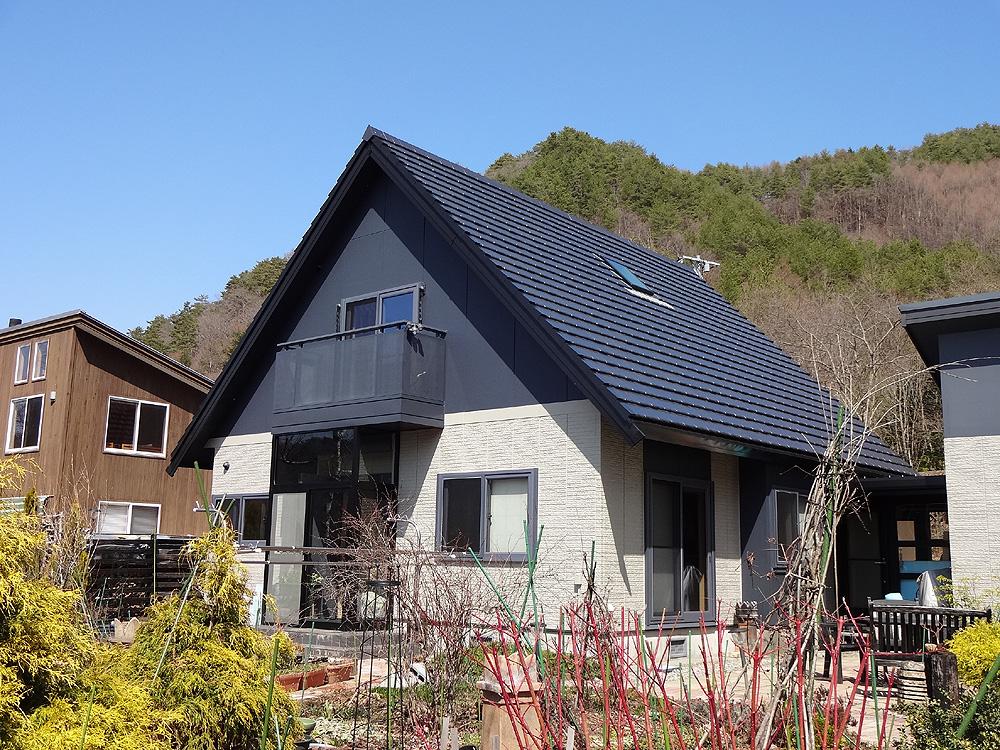 April 2013 shooting, Weather sunny. Shooting from the west.
2013年4月撮影、天候晴れ。西側から撮影。
Floor plan間取り図 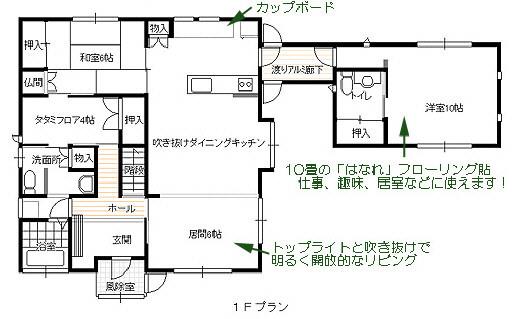 16 million yen, 4LDK, Land area 828.82 sq m , It is summarized reference diagram of building area 110.95 sq m main house and away.
1600万円、4LDK、土地面積828.82m2、建物面積110.95m2 母屋と離れの間取参考図です。
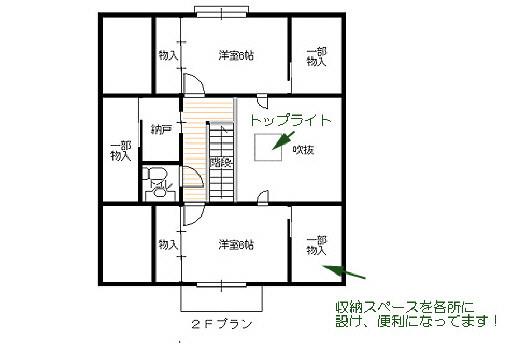 16 million yen, 4LDK, Land area 828.82 sq m , Reference floor plan of the building area 110.95 sq m 2 floor
1600万円、4LDK、土地面積828.82m2、建物面積110.95m2 2階部分の参考間取り図
Local appearance photo現地外観写真 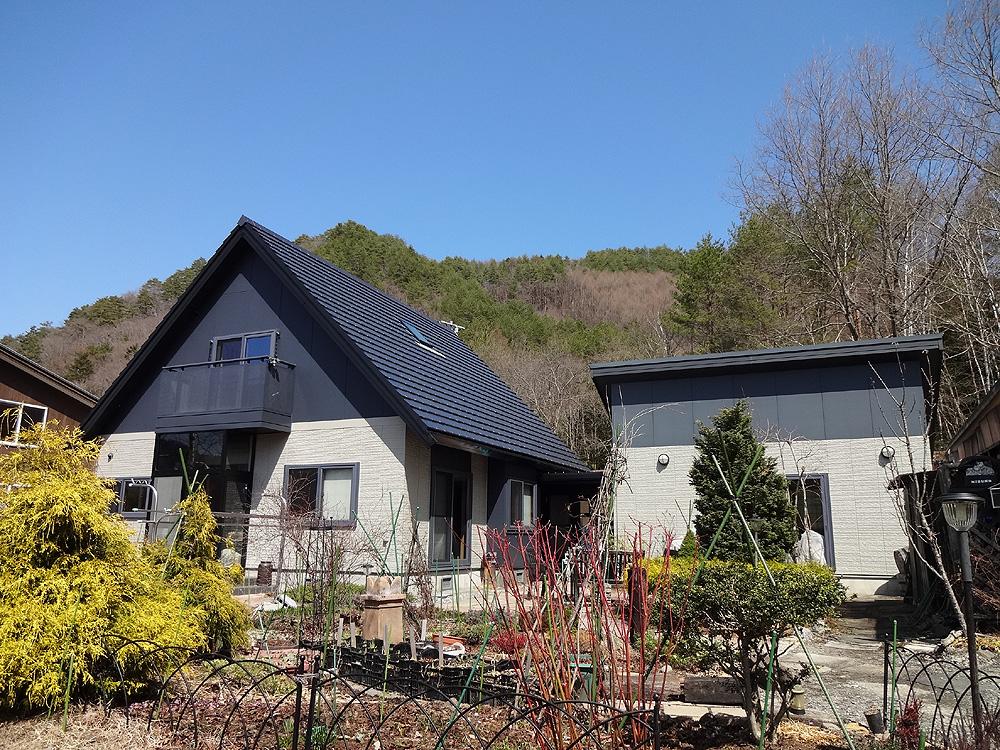 It is the appearance of the main house and away.
母屋と離れの外観です。
Livingリビング 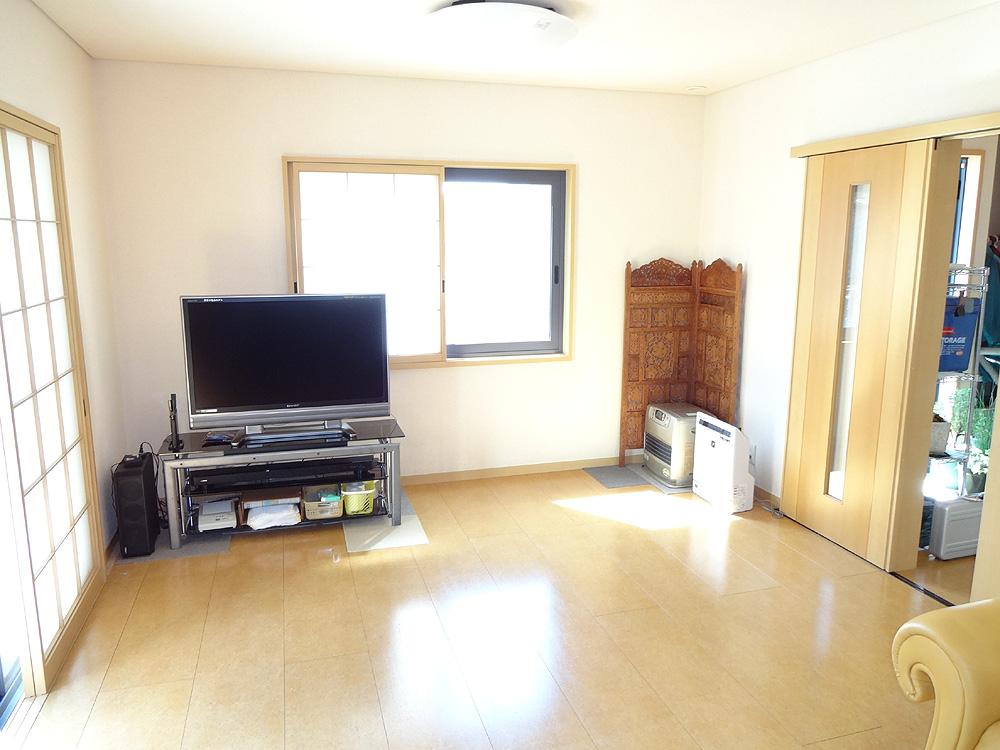 Indoor (April 2013) Shooting
室内(2013年4月)撮影
Bathroom浴室 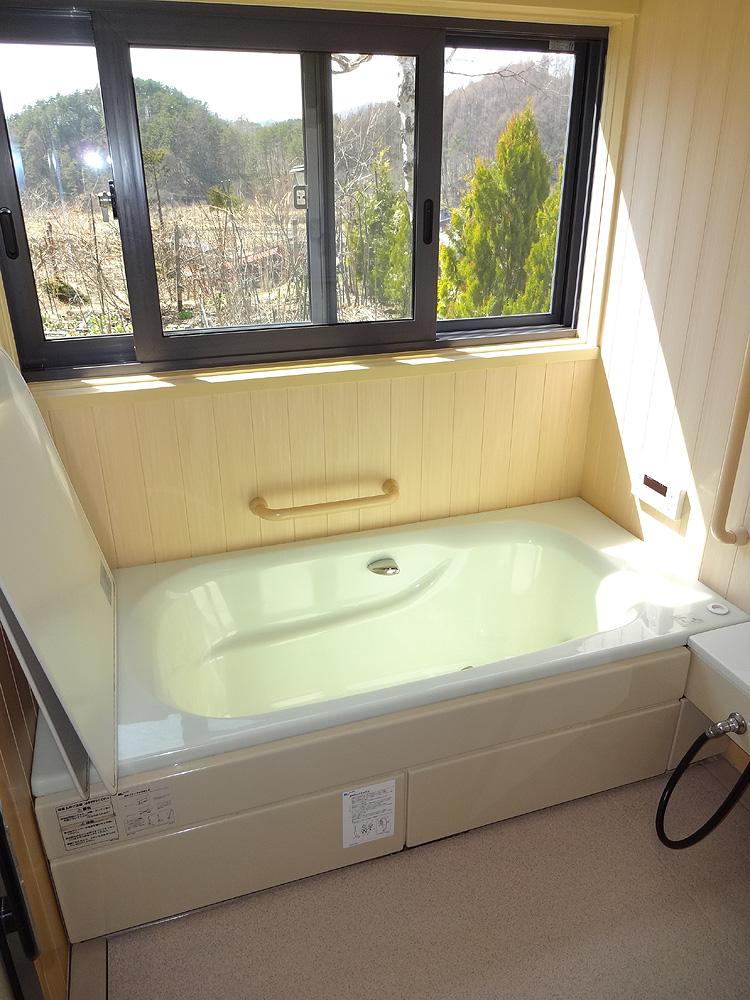 Views of the Ontakesan from the bathroom.
浴室からは御嶽山を望めます。
Kitchenキッチン 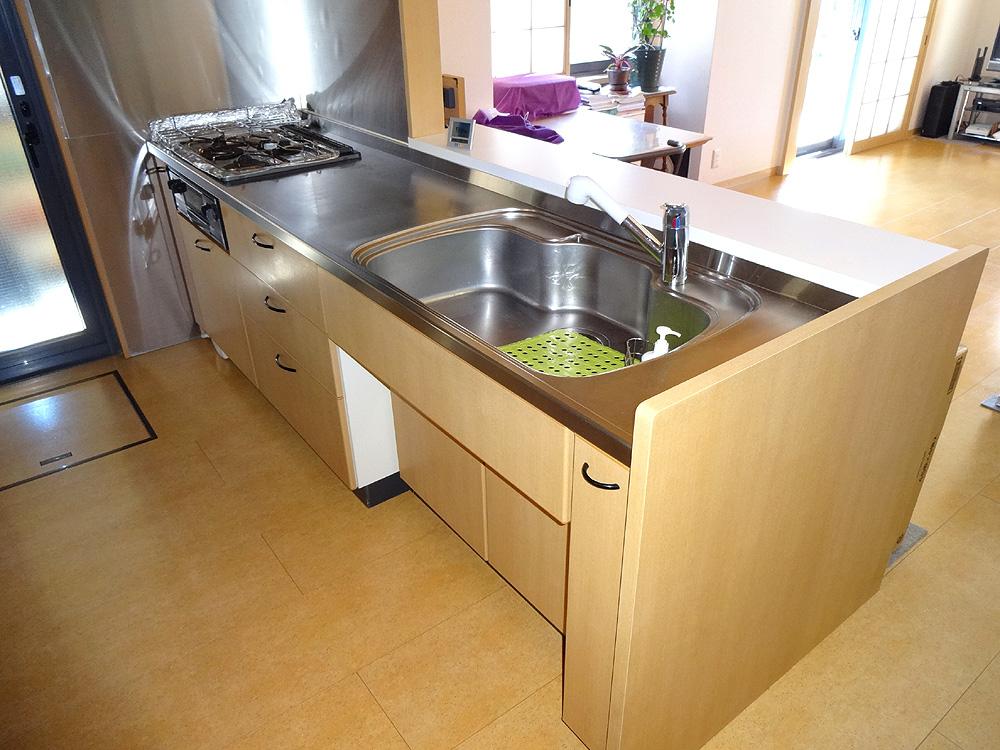 Face-to-face is the kitchen.
対面式キッチンです。
Toiletトイレ 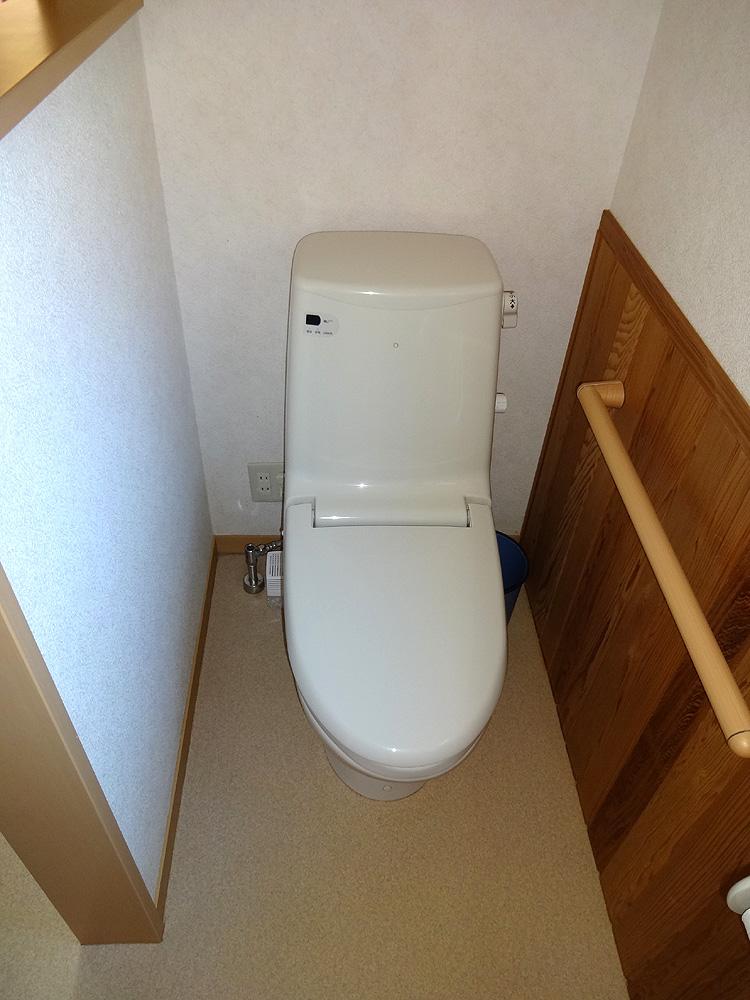 First floor toilet (located in the other away and the second floor)
1階トイレ(その他離れと2階にあります)
Local photos, including front road前面道路含む現地写真 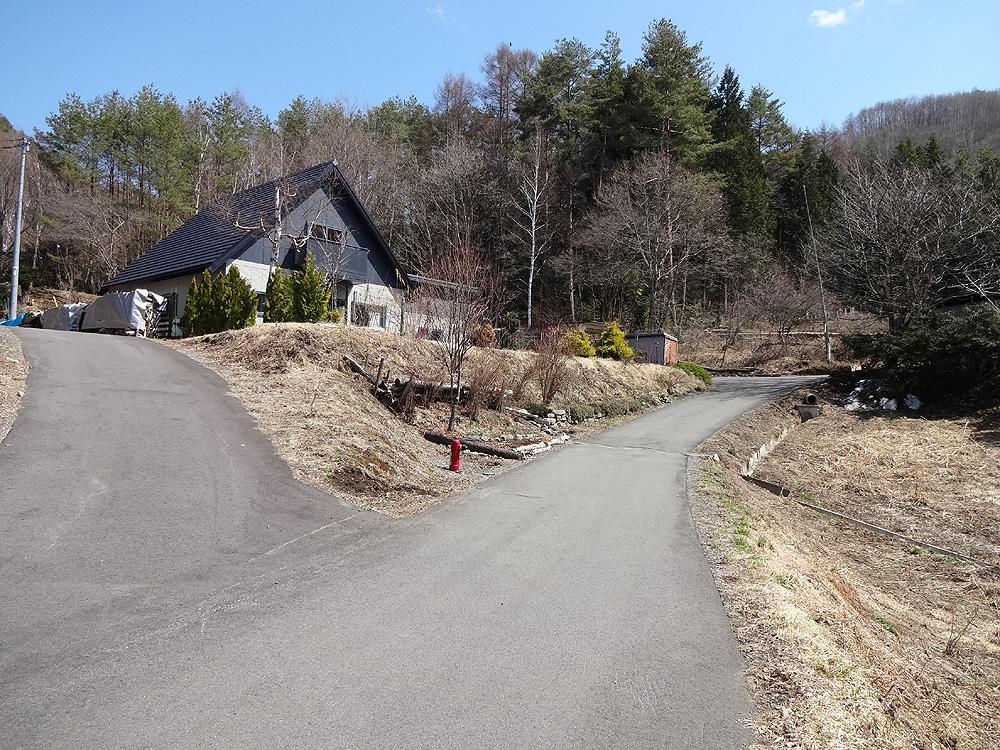 Local (April 2013) Shooting
現地(2013年4月)撮影
Other introspectionその他内観 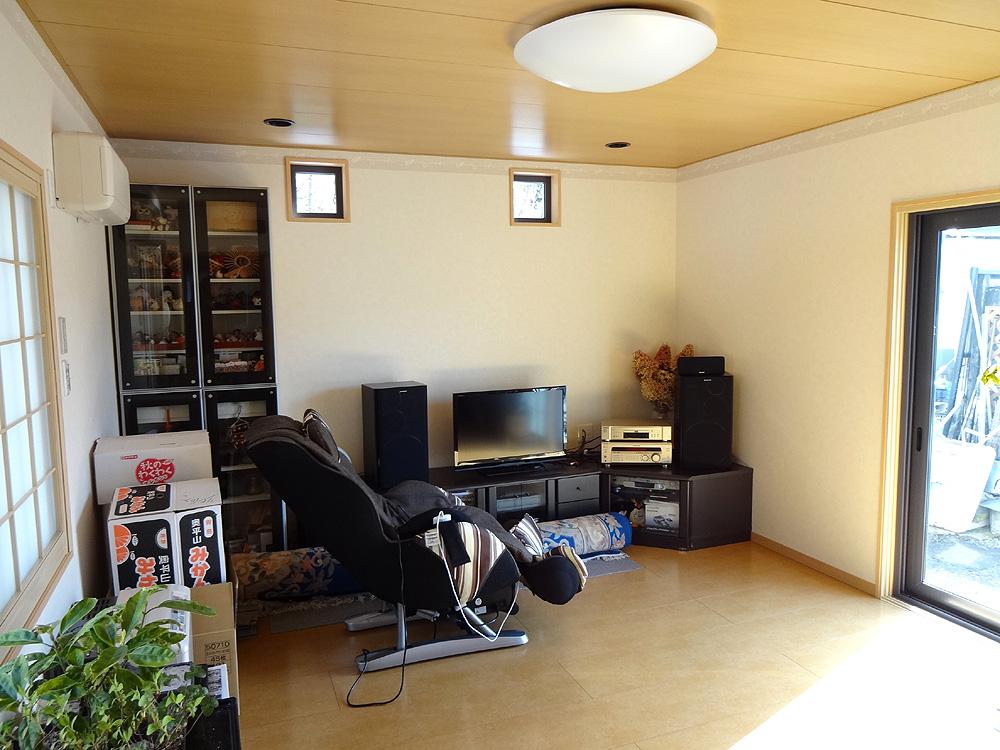 Internal away. About 10 Pledge.
離れ内部。約10帖。
View photos from the dwelling unit住戸からの眺望写真 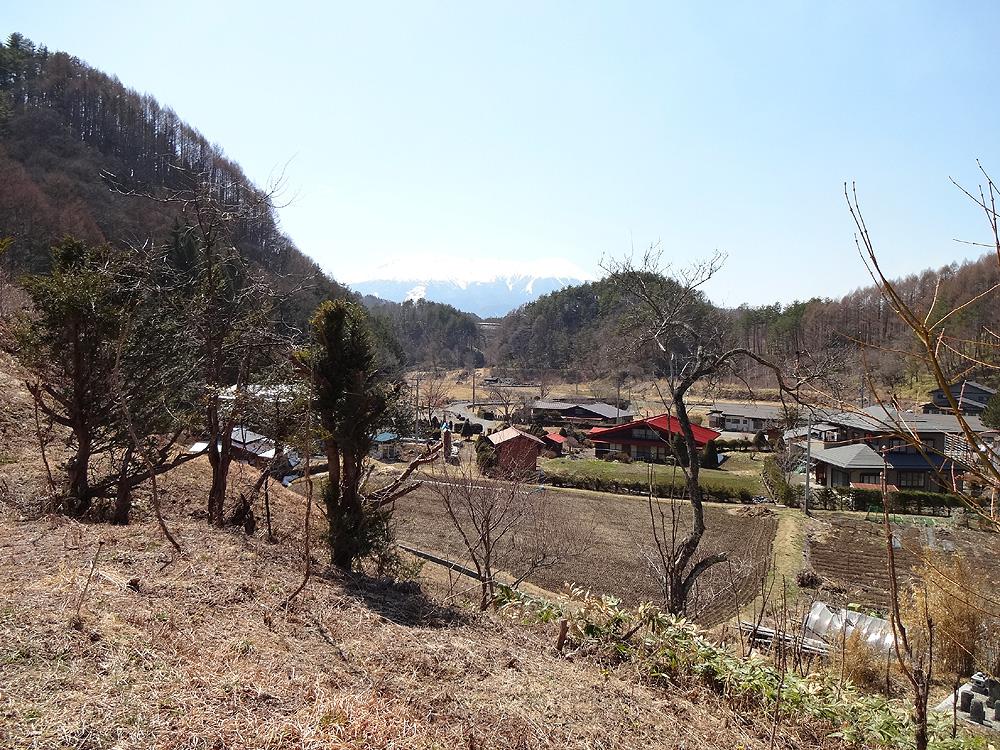 View from local (April 2013) Shooting, Weather sunny.
現地からの眺望(2013年4月)撮影、天候晴れ。
Local appearance photo現地外観写真 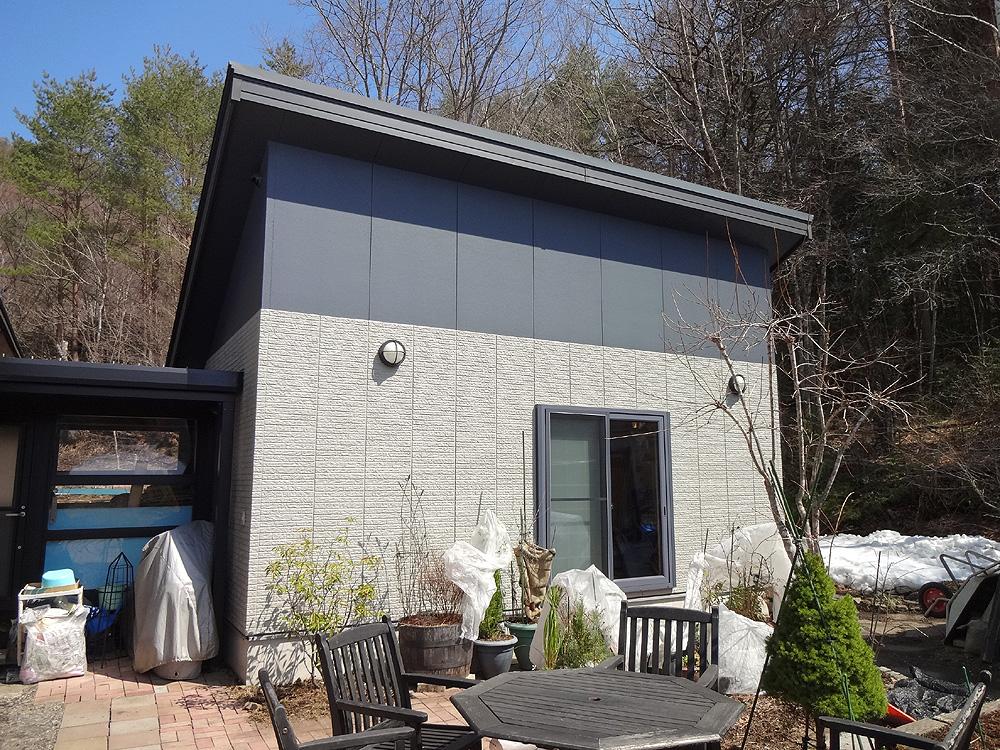 Exterior Photos away.
離れの外観写真。
Livingリビング 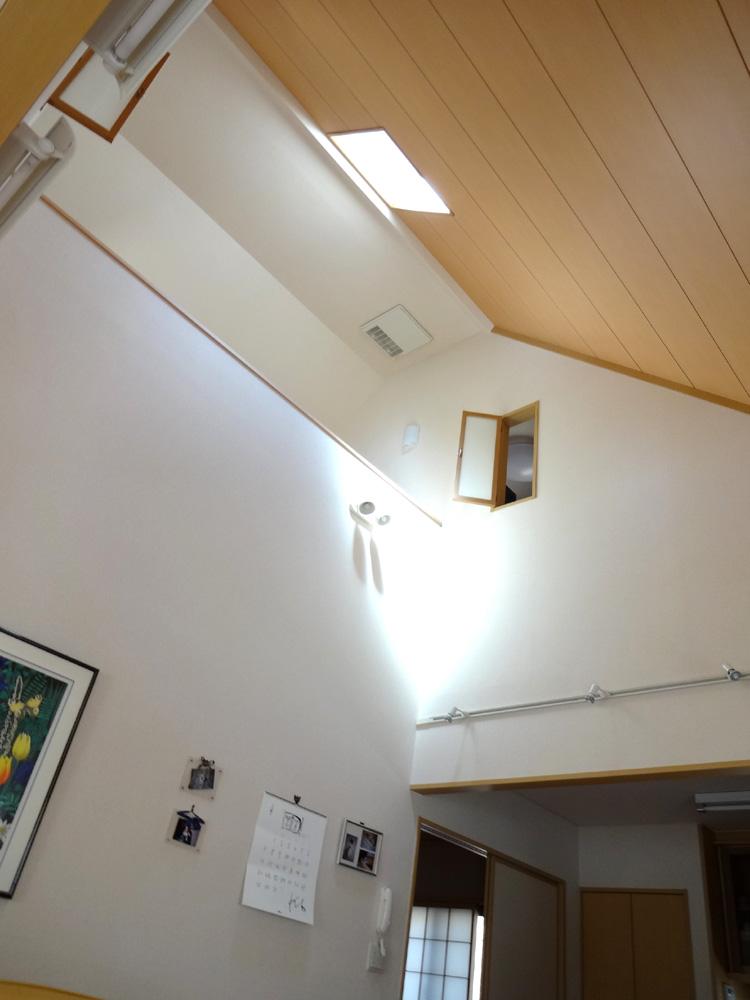 The well is in the living room, Top light Yes.
リビングには吹抜け、トップライト有。
Bathroom浴室 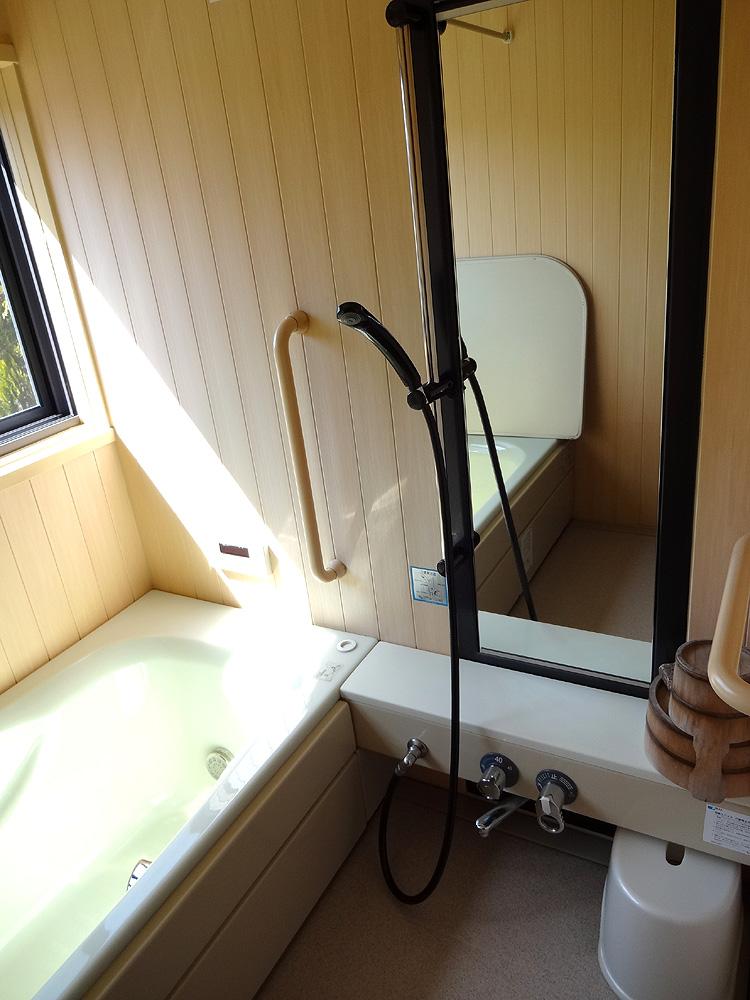 Resin wall of cypress tone, unit bus.
ヒノキ調の樹脂製の壁、ユニットバス。
Other introspectionその他内観 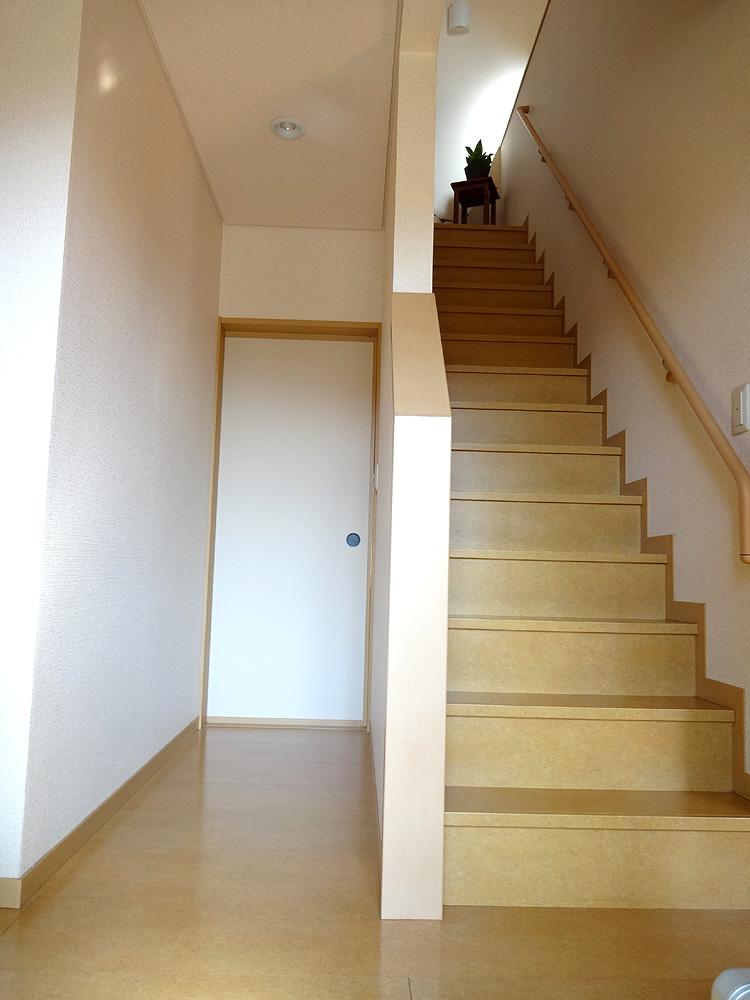 Stairs from the entrance hall
玄関ホールから階段
Location
|
















