Used Homes » Koshinetsu » Nagano Prefecture » Kitasaku-gun
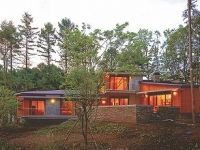 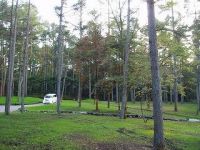
| | Nagano Prefecture Kitasaku-gun Karuizawa 長野県北佐久郡軽井沢町 |
| Nagano Shinkansen "Karuizawa" car 3.5km 長野新幹線「軽井沢」車3.5km |
| Antonin ・ RC structure of studied under the architect designed Raymond house: wall construction A large garden on the south side ・ terrace ・ Creek Overlooking the green from all rooms LD fireplace ・ Ceiling height 5m All chamber floor heating ・ With windows high-speed electric shutter アントニン・レーモンドに師事した建築家設計のRC造住宅:壁式構造 南側に広い庭・テラス・小川 全室より緑を望む LD暖炉・天井高5m 全室床暖房・窓高速電動シャッター付 |
| Well fly to life in the plains, It is also suitable for permanent residence Super close to ・ Restaurant ・ Church ・ Museum of Art, such as Yes Karuizawa GC ・ About a 5-minute drive from the 72GC Kagiyu to the Company Preview inquiry Responsible Kuwahara 090-2632-8187 High earthquake resistance RC wall construction, About 70 sq m terrace on the south side ・ Large garden ・ Yu Ogawa 5LDK + S, Indoor P1 cars, The other seven Allowed Warehouse ・ Pantry Solid flooring Diatomaceous earth coating Natural stone Jackson bathtub Cassina ・ Arflex furniture ・ With lighting 100% loans introduce Allowed 平地で生活の便が良く、永住用にも適しています 近隣にスーパー・レストラン・教会・美術館など有 軽井沢GC・72GCまで車で約5分 当社に鍵有 内見問合 担当桑原 090-2632-8187 耐震性の高いRC壁式構造、南側に約70m2テラス・広い庭・小川有 5LDK+S、屋内P1台、他7台可 倉庫・食品庫 無垢フローリング 珪藻土塗 天然石 ジャクソン浴槽 カッシーナ・アルフレックス家具・照明など付 100%ローン等ご紹介可 |
Features pickup 特徴ピックアップ | | Measures to conserve energy / Airtight high insulated houses / Seismic fit / Parking three or more possible / Immediate Available / 2 along the line more accessible / LDK20 tatami mats or more / Land more than 100 square meters / It is close to ski resorts / It is close to golf course / It is close to Tennis Court / Super close / It is close to the city / Summer resort / Snowmelt measures / System kitchen / Bathroom Dryer / Yang per good / All room storage / Siemens south road / A quiet residential area / Around traffic fewer / Shaping land / Garden more than 10 square meters / Security enhancement / Toilet 2 places / Natural materials / Bathroom 1 tsubo or more / 2-story / South balcony / Double-glazing / Zenshitsuminami direction / High speed Internet correspondence / Warm water washing toilet seat / Nantei / The window in the bathroom / Atrium / Leafy residential area / Mu front building / Ventilation good / Wood deck / Good view / IH cooking heater / Built garage / Dish washing dryer / Walk-in closet / Or more ceiling height 2.5m / Storeroom / A large gap between the neighboring house / Maintained sidewalk / Floor heating / terrace 省エネルギー対策 /高気密高断熱住宅 /耐震適合 /駐車3台以上可 /即入居可 /2沿線以上利用可 /LDK20畳以上 /土地100坪以上 /スキー場が近い /ゴルフ場が近い /テニスコートが近い /スーパーが近い /市街地が近い /避暑地 /融雪対策 /システムキッチン /浴室乾燥機 /陽当り良好 /全居室収納 /南側道路面す /閑静な住宅地 /周辺交通量少なめ /整形地 /庭10坪以上 /セキュリティ充実 /トイレ2ヶ所 /自然素材 /浴室1坪以上 /2階建 /南面バルコニー /複層ガラス /全室南向き /高速ネット対応 /温水洗浄便座 /南庭 /浴室に窓 /吹抜け /緑豊かな住宅地 /前面棟無 /通風良好 /ウッドデッキ /眺望良好 /IHクッキングヒーター /ビルトガレージ /食器洗乾燥機 /ウォークインクロゼット /天井高2.5m以上 /納戸 /隣家との間隔が大きい /整備された歩道 /床暖房 /テラス | Event information イベント情報 | | (Please make a reservation beforehand) Kagiyu to the Company Your preview inquiry Contact: Kuwahara 090-2632-8187 RC structure of the house architect who studied under Antonin Raymond was designed, Modern appearance of the wood grain to blend naturally. A large garden on the south side ・ 70 sq m terrace ・ Ogawa (spring) Zenshitsuminami direction ・ Overlooking the green LD ceiling height of about 5m ・ fireplace, All windows electric shutter ・ All chamber floor with heating, Built-in garage the other seven or more parking Allowed building ・ This villa garden design is a nice warm. (事前に必ず予約してください)当社に鍵有 ご内見問合せ 担当:桑原 090-2632-8187 アントニンレーモンドに師事した建築家が設計したRC造の住宅、自然に溶け込む木目調のモダンな外観。南側に広い庭・70m2テラス・小川(湧水) 全室南向き・緑を望む LD天井高約5m・暖炉、全窓電動シャッター・全室床暖房付、ビルトインガレージ他7台以上駐車可 建物・庭のデザインが素敵な暖かみのある別荘です。 | Price 価格 | | 175 million yen 1億7500万円 | Floor plan 間取り | | 5LDK + S (storeroom) 5LDK+S(納戸) | Units sold 販売戸数 | | 1 units 1戸 | Land area 土地面積 | | 2174 sq m (registration) 2174m2(登記) | Building area 建物面積 | | 298.39 sq m (registration), Among the first floor garage 30.68 sq m 298.39m2(登記)、うち1階車庫30.68m2 | Driveway burden-road 私道負担・道路 | | Nothing, South 4.5m width 無、南4.5m幅 | Completion date 完成時期(築年月) | | June 2007 2007年6月 | Address 住所 | | Nagano Prefecture Kitasaku-gun Karuizawa Oaza Nagakura 長野県北佐久郡軽井沢町大字長倉 | Traffic 交通 | | Nagano Shinkansen "Karuizawa" car 3.5km
Shinano Railway "Karuizawa" car 3.5km
Shinano Railway "Nakakaruizawa" car 1.9km 長野新幹線「軽井沢」車3.5km
しなの鉄道「軽井沢」車3.5km
しなの鉄道「中軽井沢」車1.9km
| Person in charge 担当者より | | Rep Kuwahara 担当者桑原 | Contact お問い合せ先 | | (Ltd.) Peace of Mind TEL: 03-3505-4760 "saw SUUMO (Sumo)" and please contact (株)ピースオブマインドTEL:03-3505-4760「SUUMO(スーモ)を見た」と問い合わせください | Expenses 諸費用 | | Internet Initial Cost: TBD, Flat fee: unspecified amount, Cable broadcasting Initial Cost: TBD, Flat fee: unspecified amount インターネット初期費用:金額未定、定額料金:金額未定、有線放送初期費用:金額未定、定額料金:金額未定 | Building coverage, floor area ratio 建ぺい率・容積率 | | 20% ・ 20% 20%・20% | Time residents 入居時期 | | Immediate available 即入居可 | Land of the right form 土地の権利形態 | | Ownership 所有権 | Structure and method of construction 構造・工法 | | RC2 story (wall construction) RC2階建(壁式構造) | Use district 用途地域 | | One low-rise 1種低層 | Other limitations その他制限事項 | | Regulations have by the Landscape Act, Height ceiling Yes, Building coverage 20% by natural protection guidelines ・ It will be limited to a volume of 20% 景観法による規制有、高さ最高限度有、自然保護対策要綱により建蔽率20%・容積率20%に制限されます | Overview and notices その他概要・特記事項 | | Contact: Kuwahara, Facilities: Public Water Supply, Individual septic tank, Parking: Car Port 担当者:桑原、設備:公営水道、個別浄化槽、駐車場:カーポート | Company profile 会社概要 | | <Mediation> Governor of Tokyo (6) No. 056651 (Ltd.) Peace of Mind 106-0032 Roppongi, Minato-ku, Tokyo 3-16-13 Ambassador building the third floor <仲介>東京都知事(6)第056651号(株)ピースオブマインド〒106-0032 東京都港区六本木3-16-13 アンバサダービル3階 |
Local appearance photo現地外観写真 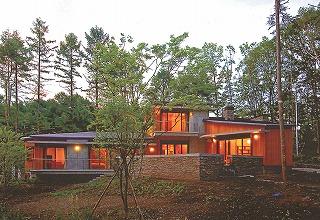 Antonin ・ Building architect who studied under Raymond was designed RC wall construction Zenshitsuminami direction All windows high-speed electric with shutter
アントニン・レーモンドに師事した建築家が設計した建物 RC壁式構造 全室南向き 全窓高速電動シャッター付
Garden庭 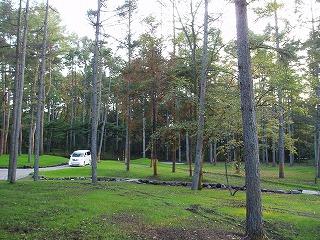 Garden on site ・ Creek ・ (spring) ・ rotary The building is located in the north, The south has become a garden
敷地内の庭・小川・(湧水)・ロータリー
建物は北側に建ち、南側はお庭となっています
Balconyバルコニー 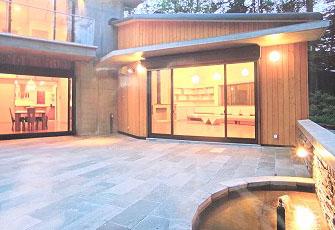 A living-dining front of about 70 sq m of terrace: natural stone stuck
リビングダイニング前の約70m2のテラス:天然石貼
Livingリビング 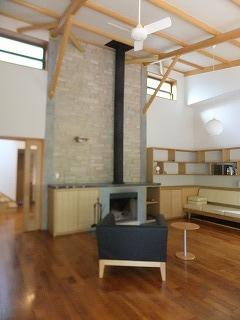 Living room ceiling height of about 5m With fireplace Natural stone stuck With bookcase Solid flooring wall ・ Diatomaceous earth coating
天井高約5mのリビング 暖炉付 天然石貼 書棚付 無垢フローリング 壁・珪藻土塗
Bathroom浴室 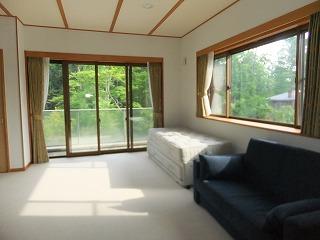 Second floor Western-style about 21 Pledge Multipurpose Room: Audio Room, etc.
2階 洋室約21帖 多目的ルーム:オーディオルームなど
Kitchenキッチン 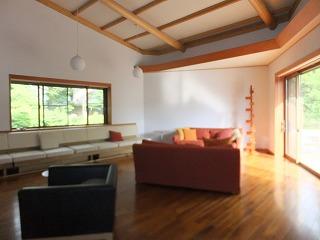 About 32 Pledge of living facing the terrace of about 70 sq m: pasting Solid Flooring, wall ・ Diatomaceous earth painted
約70m2のテラスに面した約32帖のリビング:無垢フローリング貼、壁・珪藻土塗り
View photos from the dwelling unit住戸からの眺望写真 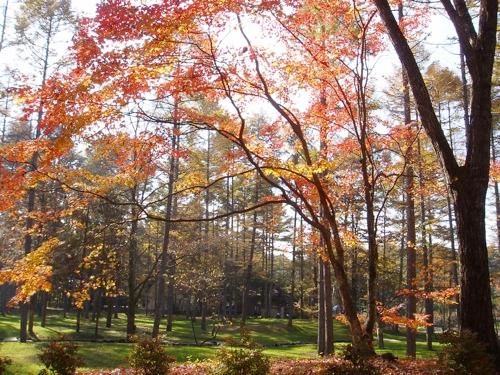 Maple near the terrace: fresh green and is a very beautiful time of autumnal leaves
テラス付近のもみじ:新緑と紅葉の時期がとてもきれいです
Garden庭 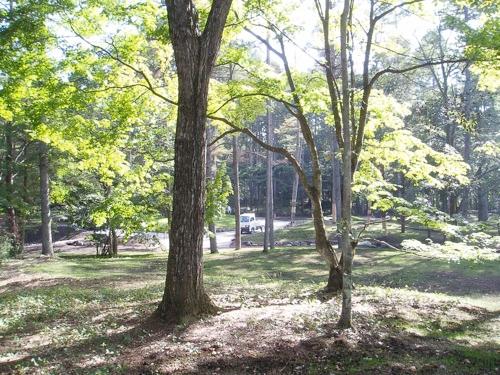 Japanese larch ・ Dogwood ・ Mantenboshi ・ It has alive trees, such as autumn leaves Site of the building side has become gently higher
からまつ・ハナミズキ・ドウダンツツジ・紅葉などの木々が息づいています 建物側の敷地がなだらかに高くなっています
Kitchenキッチン 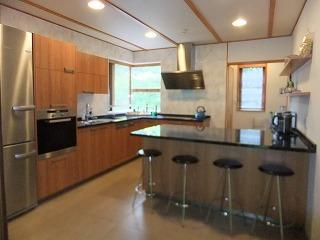 Miele manufactured system Kitchen
ミーレ社製のシステムキッチン
Location
|










