Used Homes » Koshinetsu » Nagano Prefecture » Kitasaku-gun
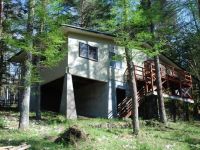 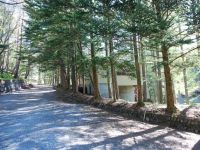
| | Nagano Prefecture Kitasaku-gun Karuizawa 長野県北佐久郡軽井沢町 |
| Nagano Shinkansen "Karuizawa" car 2.7km 長野新幹線「軽井沢」車2.7km |
| Renovation completed ・ furniture, With consumer electronics ・ Bishitsu ・ MidoriFukashi リフォーム済・家具、家電付・美室・緑深 |
| Until St. Paul's Church 900m ・ Jinguji until 700m ・ Southeast direction ・ quiet 聖パウロ教会迄900m・神宮寺迄700m・南東向・閑静 |
Features pickup 特徴ピックアップ | | Parking two Allowed / Land more than 100 square meters / It is close to the city / Summer resort / Interior and exterior renovation / Around traffic fewer / Or more before road 6m / Corner lot / Japanese-style room / Southeast direction / Nantei / All room 6 tatami mats or more / Located on a hill 駐車2台可 /土地100坪以上 /市街地が近い /避暑地 /内外装リフォーム /周辺交通量少なめ /前道6m以上 /角地 /和室 /東南向き /南庭 /全居室6畳以上 /高台に立地 | Price 価格 | | 48,500,000 yen 4850万円 | Floor plan 間取り | | 3LDK + S (storeroom) 3LDK+S(納戸) | Units sold 販売戸数 | | 1 units 1戸 | Land area 土地面積 | | 1220.04 sq m (registration) 1220.04m2(登記) | Building area 建物面積 | | 109.51 sq m (registration) 109.51m2(登記) | Driveway burden-road 私道負担・道路 | | Nothing, Northwest 7m width (contact the road width 31.7m), Southwest 5.2m width (contact the road width 42.5m) 無、北西7m幅(接道幅31.7m)、南西5.2m幅(接道幅42.5m) | Completion date 完成時期(築年月) | | June 1974 1974年6月 | Address 住所 | | Nagano Prefecture Kitasaku-gun Karuizawa Oaza Karuizawa old Karuizawa 長野県北佐久郡軽井沢町大字軽井沢旧軽井沢 | Traffic 交通 | | Nagano Shinkansen "Karuizawa" car 2.7km 長野新幹線「軽井沢」車2.7km
| Related links 関連リンク | | [Related Sites of this company] 【この会社の関連サイト】 | Contact お問い合せ先 | | TEL: 0800-600-8109 [Toll free] mobile phone ・ Also available from PHS
Caller ID is not notified
Please contact the "saw SUUMO (Sumo)"
If it does not lead, If the real estate company TEL:0800-600-8109【通話料無料】携帯電話・PHSからもご利用いただけます
発信者番号は通知されません
「SUUMO(スーモ)を見た」と問い合わせください
つながらない方、不動産会社の方は
| Expenses 諸費用 | | And administrative expenses: 75,600 yen / Year 管理費:7万5600円/年 | Building coverage, floor area ratio 建ぺい率・容積率 | | 20% ・ 20% 20%・20% | Time residents 入居時期 | | Immediate available 即入居可 | Land of the right form 土地の権利形態 | | Ownership 所有権 | Structure and method of construction 構造・工法 | | Wooden 1 story 木造1階建 | Renovation リフォーム | | January 2011 interior renovation completed, January 2011 exterior renovation completed 2011年1月内装リフォーム済、2011年1月外装リフォーム済 | Use district 用途地域 | | One low-rise 1種低層 | Overview and notices その他概要・特記事項 | | Facilities: Public Water Supply, Individual septic tank, Individual LPG, Parking: car space 設備:公営水道、個別浄化槽、個別LPG、駐車場:カースペース | Company profile 会社概要 | | <Mediation> Nagano Prefecture Governor (5) No. 004190 (with) Highland Resort Yubinbango389-0111 Nagano Prefecture Kitasaku-gun Karuizawa Oaza Nagakura shaped Narusawa 10-91 <仲介>長野県知事(5)第004190号(有)ハイランドリゾート〒389-0111 長野県北佐久郡軽井沢町大字長倉字成沢10-91 |
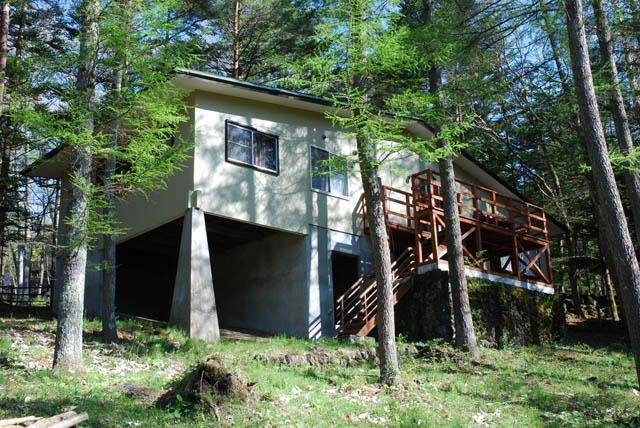 Local appearance photo
現地外観写真
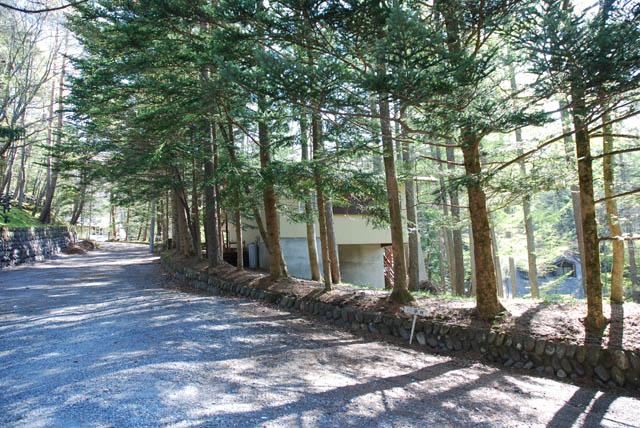 Local photos, including front road
前面道路含む現地写真
Floor plan間取り図 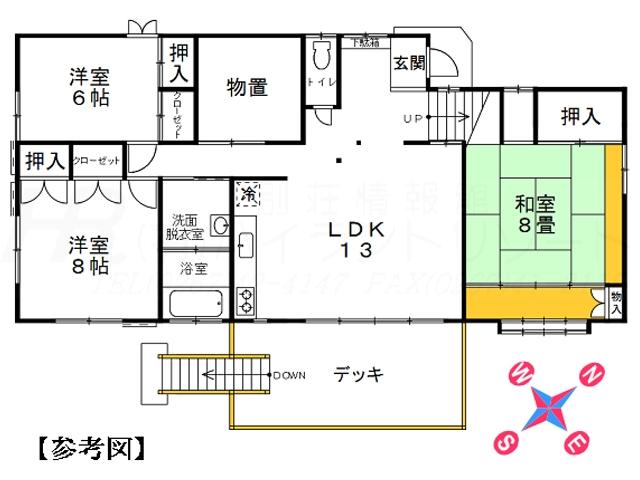 48,500,000 yen, 3LDK + S (storeroom), Land area 1,220.04 sq m , Building area 109.51 sq m floor plan
4850万円、3LDK+S(納戸)、土地面積1,220.04m2、建物面積109.51m2 間取り図
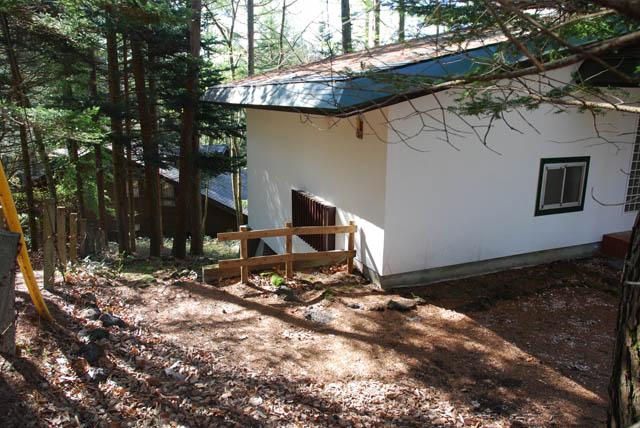 Local appearance photo
現地外観写真
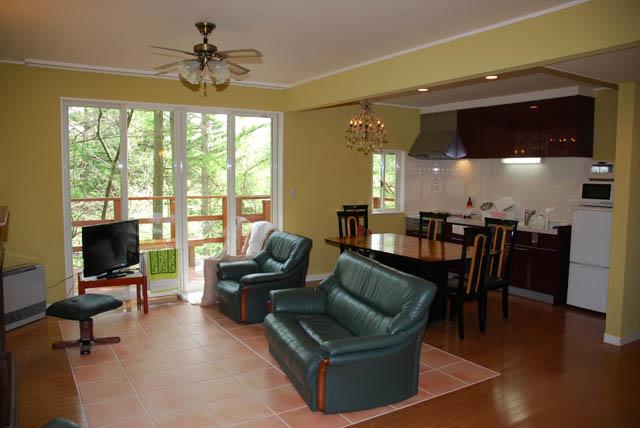 Living
リビング
Bathroom浴室 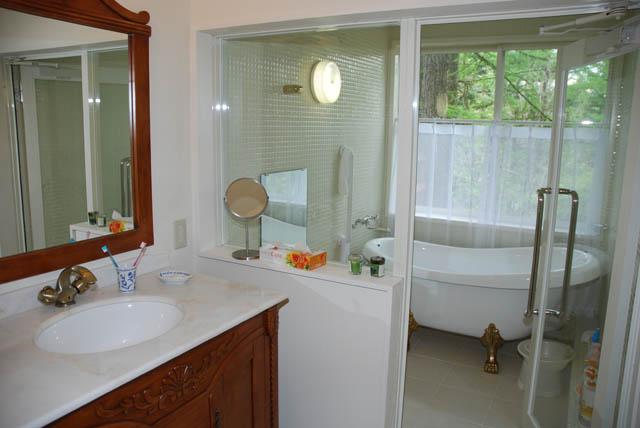 Wash, bathroom
洗面、浴室
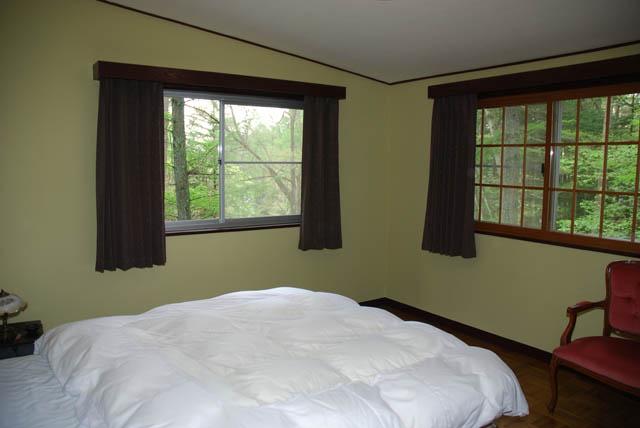 Non-living room
リビング以外の居室
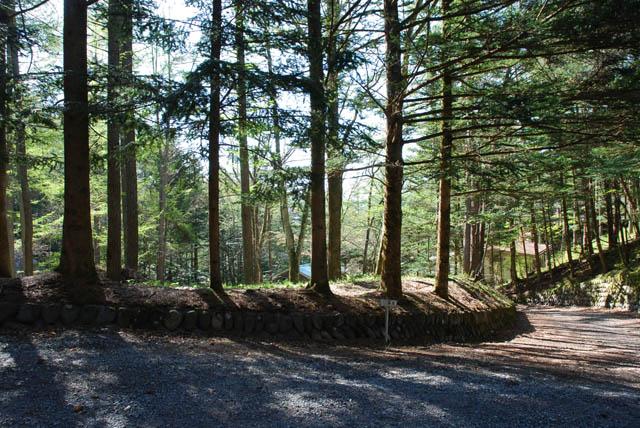 Local photos, including front road
前面道路含む現地写真
Balconyバルコニー 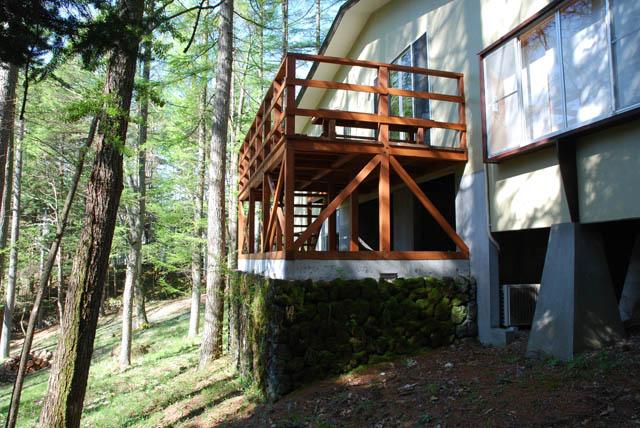 deck
デッキ
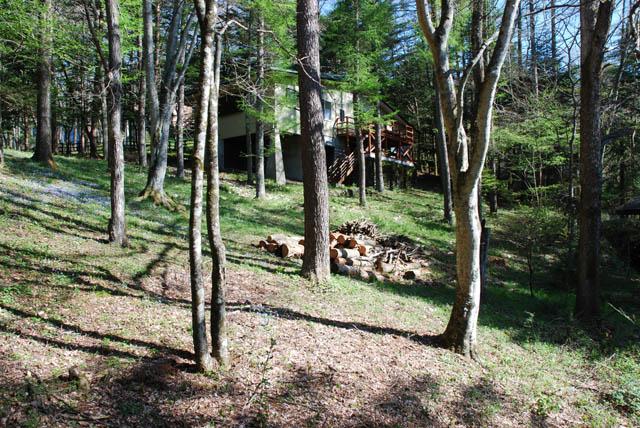 Other local
その他現地
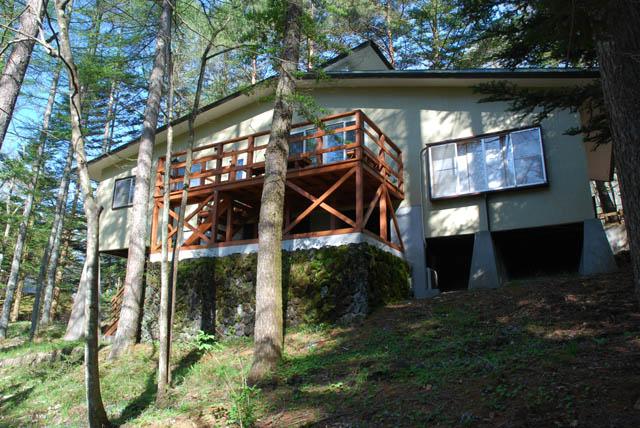 Local appearance photo
現地外観写真
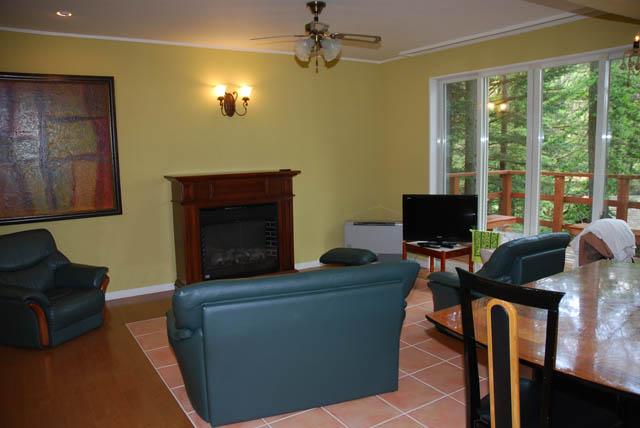 Living
リビング
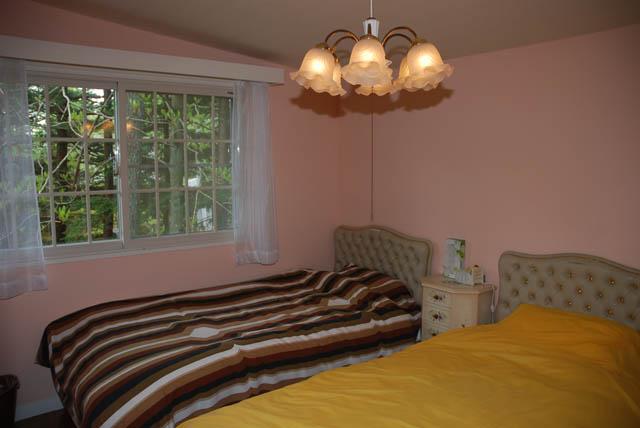 Non-living room
リビング以外の居室
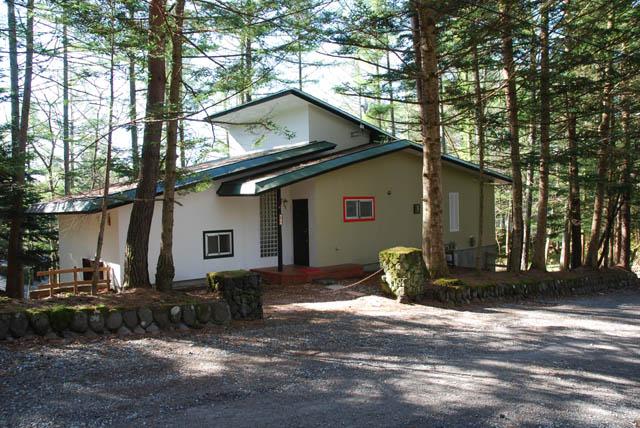 Local photos, including front road
前面道路含む現地写真
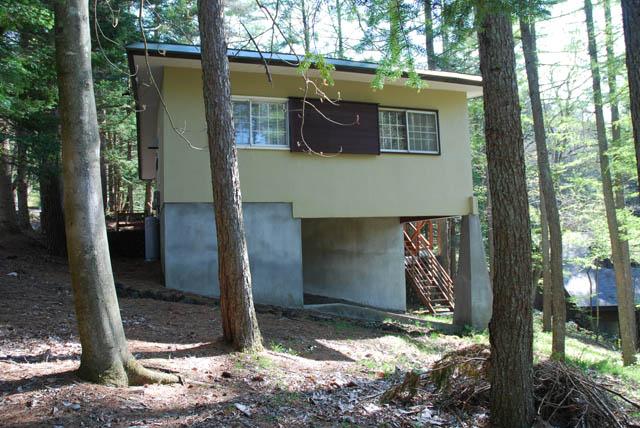 Local appearance photo
現地外観写真
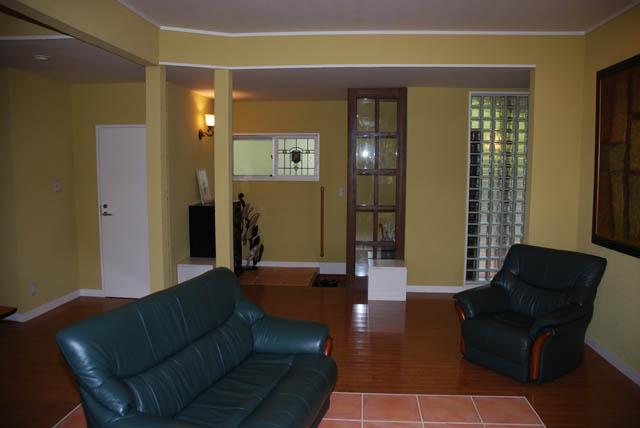 Living
リビング
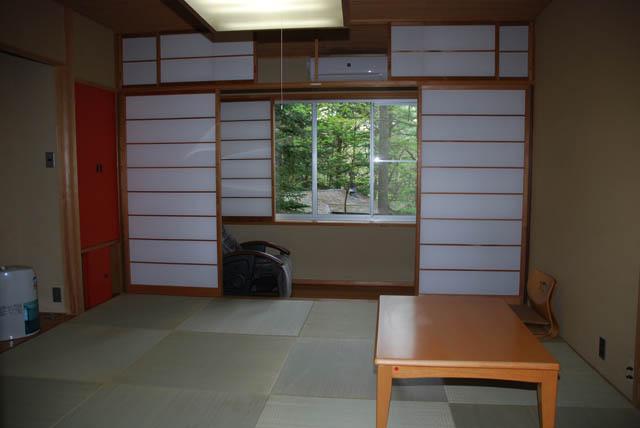 Non-living room
リビング以外の居室
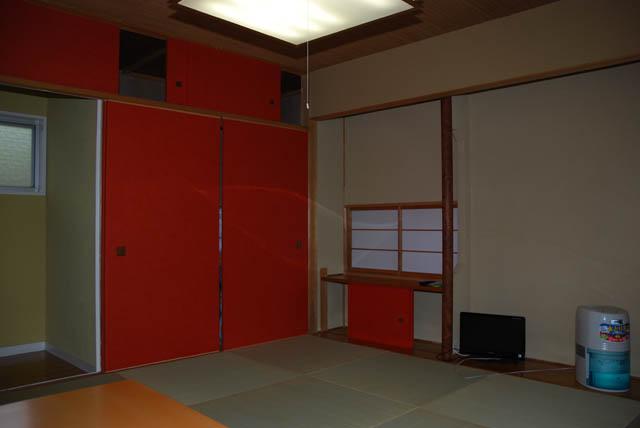 Non-living room
リビング以外の居室
Location
|



















