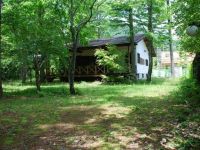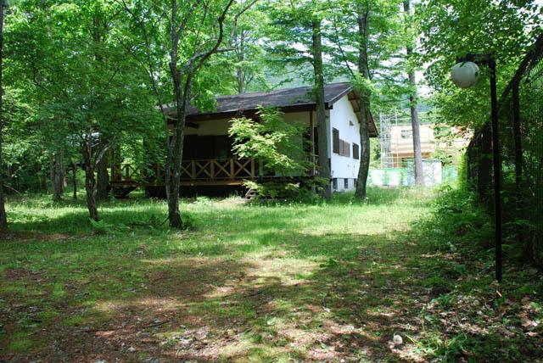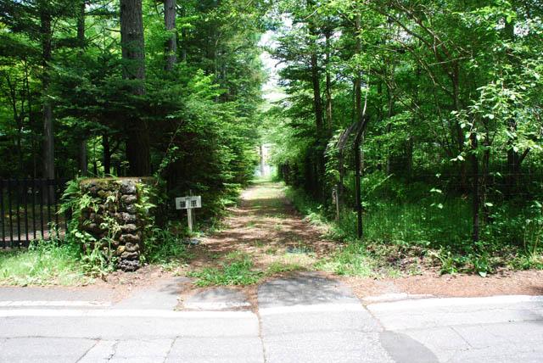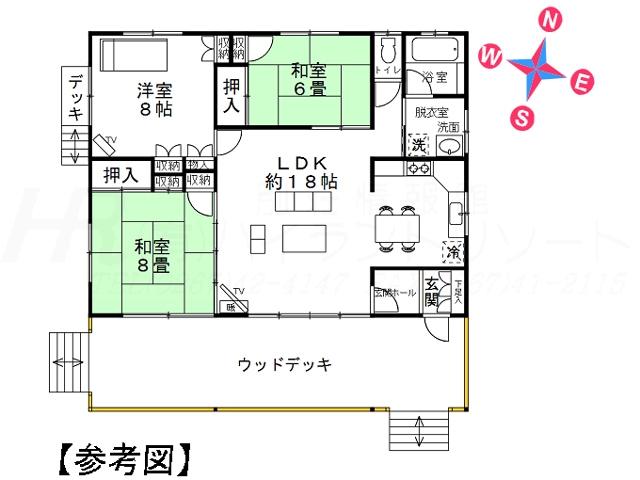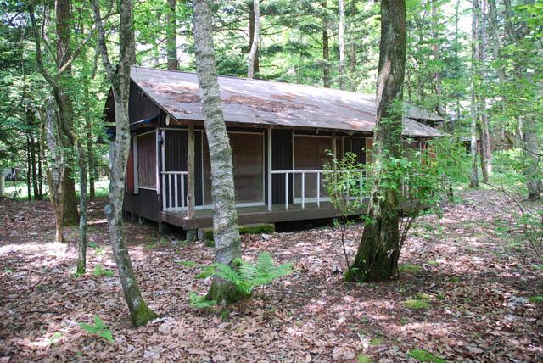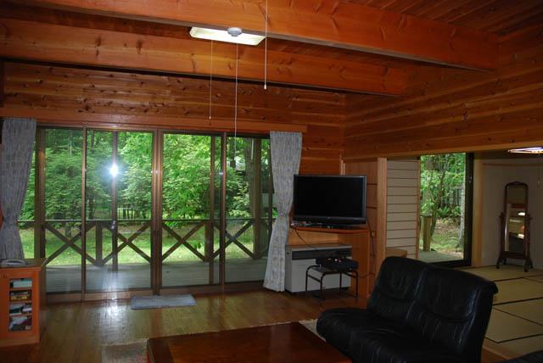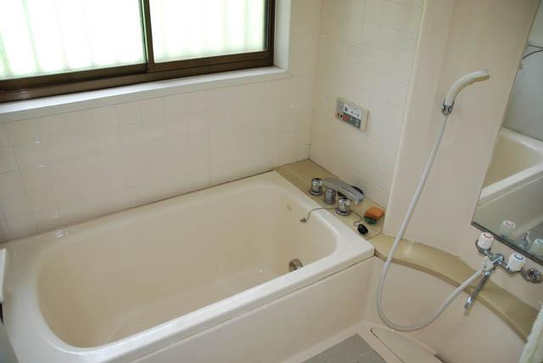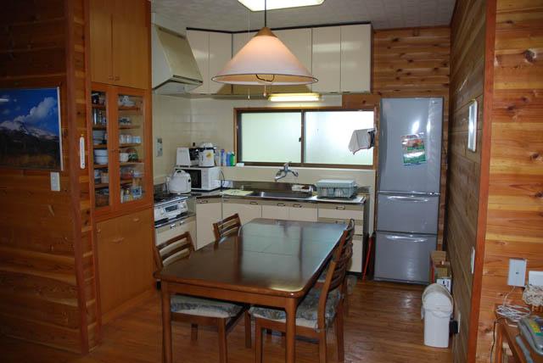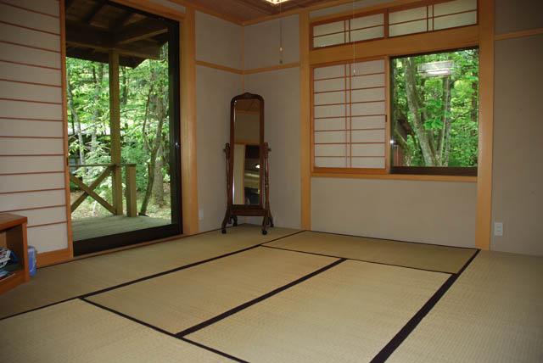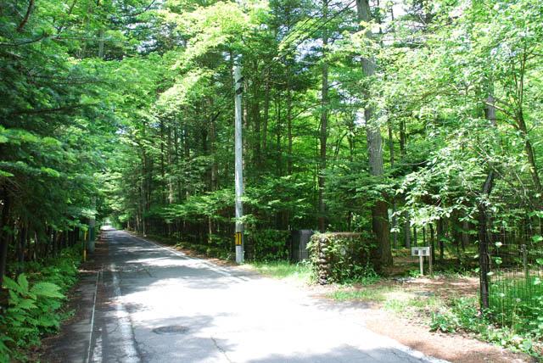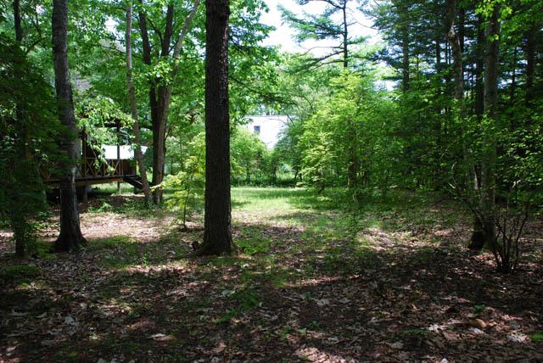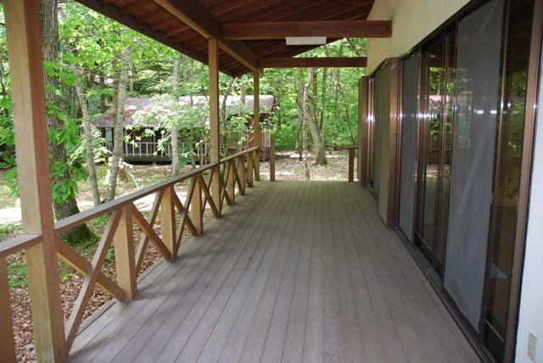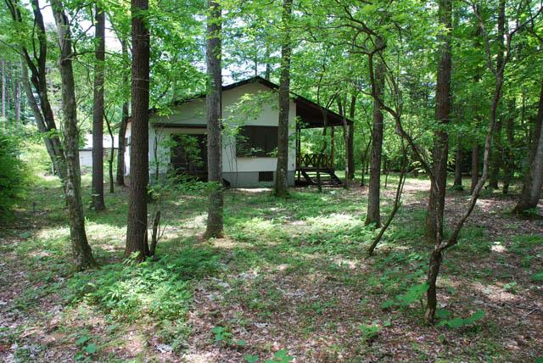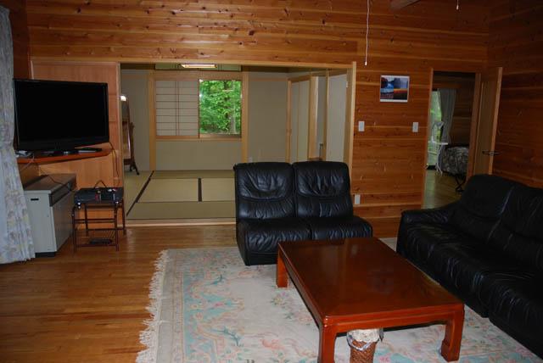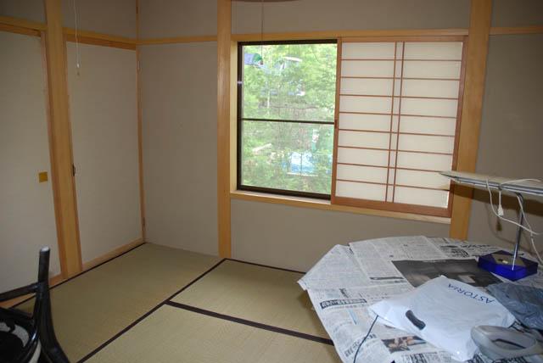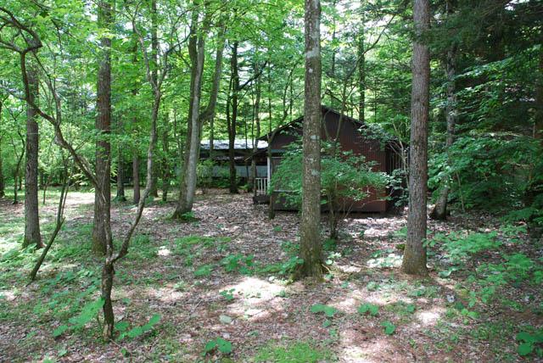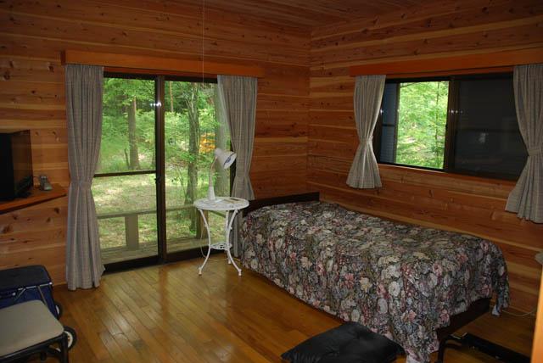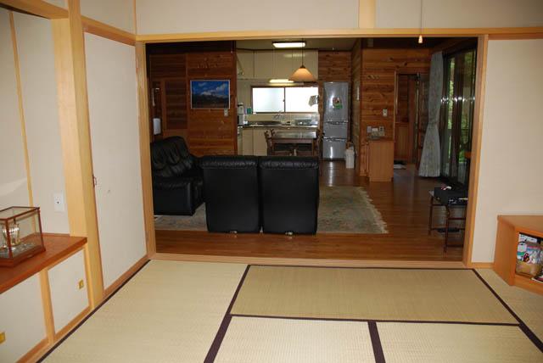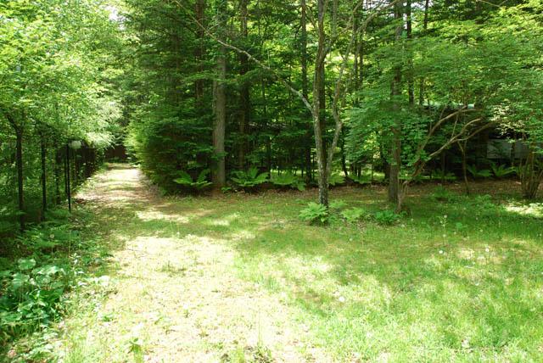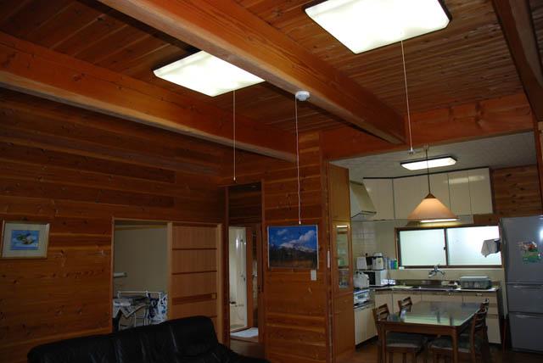|
|
Nagano Prefecture Kitasaku-gun Karuizawa
長野県北佐久郡軽井沢町
|
|
Nagano Shinkansen "Karuizawa" car 1.6km
長野新幹線「軽井沢」車1.6km
|
|
Sunshine ・ 交便 good ・ quiet ・ MidoriFukashi ・ Permanent Allowed ・ Other Yu Furuya ・ Sewage connection Allowed
日照・交便良・閑静・緑深・永住可・他古家有・下水接続可
|
|
1km until the pond of the cloud field ・ Until Super Matsuya 600m ・ 700m until Eastern Elementary School
雲場の池迄1km・スーパーマツヤ迄600m・東部小学校迄700m
|
Features pickup 特徴ピックアップ | | Parking three or more possible / Land more than 100 square meters / LDK18 tatami mats or more / Super close / It is close to the city / Summer resort / Facing south / All room storage / Flat to the station / Siemens south road / A quiet residential area / Around traffic fewer / Japanese-style room / Nantei / Leafy residential area / Urban neighborhood / Wood deck / All room 6 tatami mats or more 駐車3台以上可 /土地100坪以上 /LDK18畳以上 /スーパーが近い /市街地が近い /避暑地 /南向き /全居室収納 /駅まで平坦 /南側道路面す /閑静な住宅地 /周辺交通量少なめ /和室 /南庭 /緑豊かな住宅地 /都市近郊 /ウッドデッキ /全居室6畳以上 |
Price 価格 | | 78 million yen 7800万円 |
Floor plan 間取り | | 3LDK 3LDK |
Units sold 販売戸数 | | 1 units 1戸 |
Land area 土地面積 | | 1428.01 sq m (registration) 1428.01m2(登記) |
Building area 建物面積 | | 89.43 sq m (registration) 89.43m2(登記) |
Driveway burden-road 私道負担・道路 | | Nothing, Southeast 4.9m width (contact the road width 2.6m) 無、南東4.9m幅(接道幅2.6m) |
Completion date 完成時期(築年月) | | June 1991 1991年6月 |
Address 住所 | | Nagano Prefecture Kitasaku-gun Karuizawa Oaza Karuizawa new Karuizawa 長野県北佐久郡軽井沢町大字軽井沢新軽井沢 |
Traffic 交通 | | Nagano Shinkansen "Karuizawa" car 1.6km 長野新幹線「軽井沢」車1.6km
|
Related links 関連リンク | | [Related Sites of this company] 【この会社の関連サイト】 |
Contact お問い合せ先 | | TEL: 0800-600-8109 [Toll free] mobile phone ・ Also available from PHS
Caller ID is not notified
Please contact the "saw SUUMO (Sumo)"
If it does not lead, If the real estate company TEL:0800-600-8109【通話料無料】携帯電話・PHSからもご利用いただけます
発信者番号は通知されません
「SUUMO(スーモ)を見た」と問い合わせください
つながらない方、不動産会社の方は
|
Expenses 諸費用 | | And administrative expenses: 75,600 yen / Year 管理費:7万5600円/年 |
Building coverage, floor area ratio 建ぺい率・容積率 | | 30% ・ Fifty percent 30%・50% |
Time residents 入居時期 | | Immediate available 即入居可 |
Land of the right form 土地の権利形態 | | Ownership 所有権 |
Structure and method of construction 構造・工法 | | Wooden 1 story 木造1階建 |
Use district 用途地域 | | One low-rise 1種低層 |
Overview and notices その他概要・特記事項 | | Facilities: Public Water Supply, Individual septic tank, Individual LPG, Parking: car space 設備:公営水道、個別浄化槽、個別LPG、駐車場:カースペース |
Company profile 会社概要 | | <Mediation> Nagano Prefecture Governor (5) No. 004190 (with) Highland Resort Yubinbango389-0111 Nagano Prefecture Kitasaku-gun Karuizawa Oaza Nagakura shaped Narusawa 10-91 <仲介>長野県知事(5)第004190号(有)ハイランドリゾート〒389-0111 長野県北佐久郡軽井沢町大字長倉字成沢10-91 |
