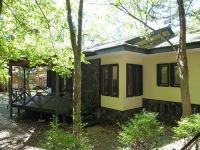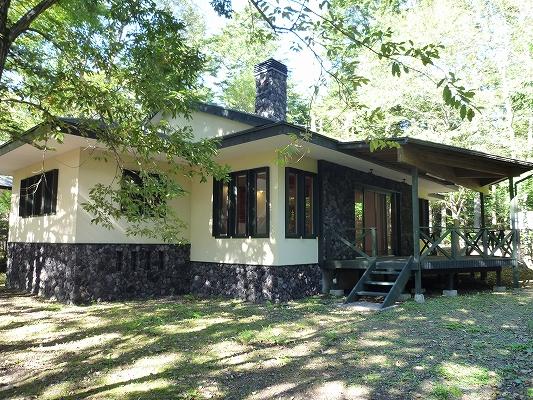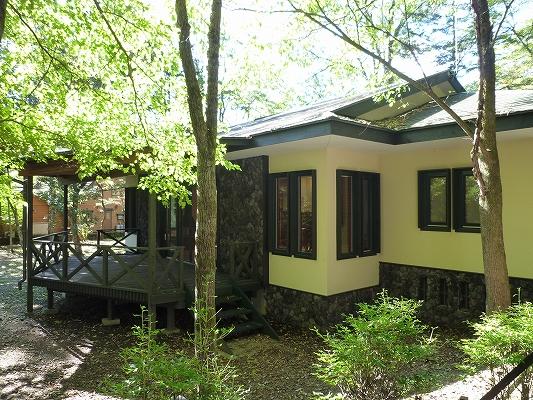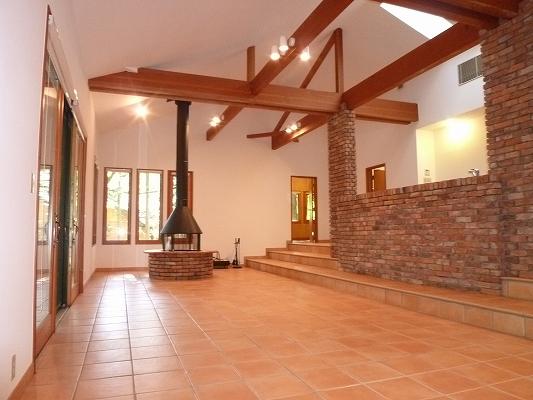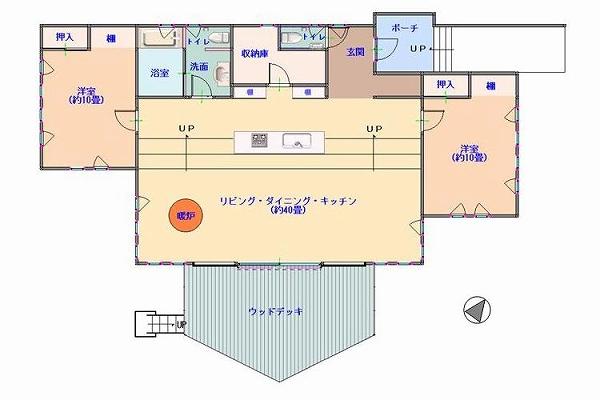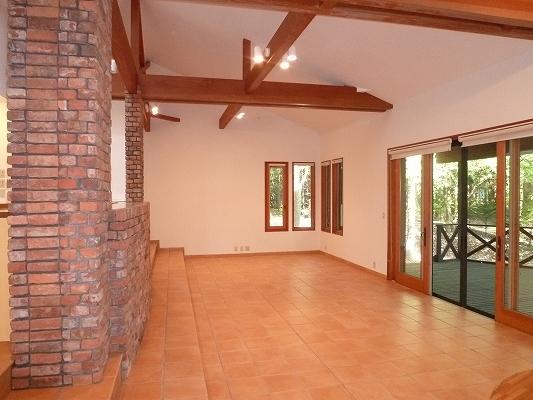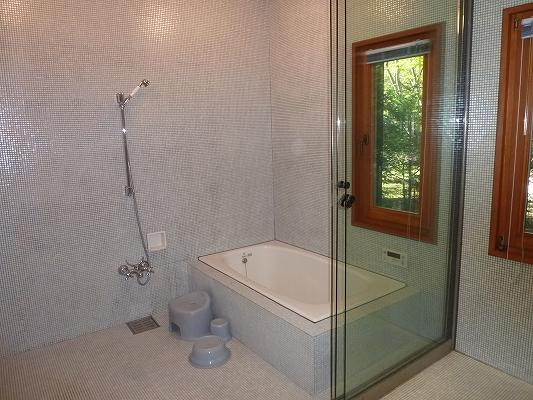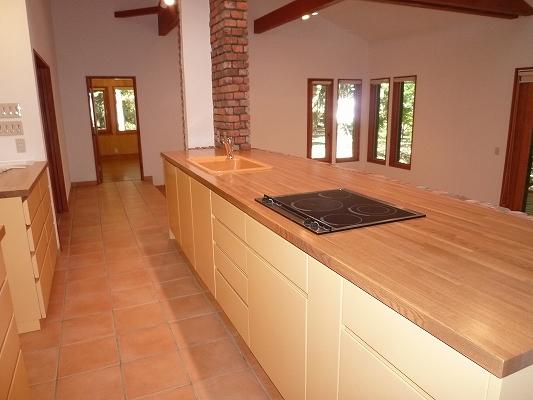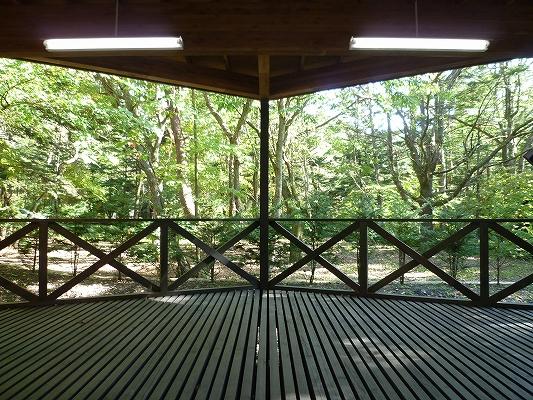|
|
Nagano Prefecture Kitasaku-gun Karuizawa
長野県北佐久郡軽井沢町
|
|
Nagano Shinkansen "Karuizawa" car 2km
長野新幹線「軽井沢」車2km
|
|
Elegant villa nestled in a quaint old Karuizawa
趣のある旧軽井沢に佇む瀟洒な別荘
|
|
Large wood deck to be able to spend leisurely while looking at about 40 tatami mats wide living and green is characterized by. Floor heating ・ Warm in winter with a wood-burning stove, The hotel's guests can enjoy. * Set back about 7 sq m Yes * Mampei hotel to walk about 9 minutes * Old Karuizawa Ginza to walk about 13 minutes * Oga about 3 minutes by car up to about 15 minutes * cloud field pond walk to Hall
約40畳のワイドリビングや緑を眺めながらのんびり過ごせる大型ウッドデッキが特徴です。床暖房・薪ストーブで冬でも暖かく、快適にお過ごしいただけます。*セットバック約7m2あり*万平ホテルまで徒歩約9分*旧軽井沢銀座まで徒歩約13分*大賀ホールまで徒歩約15分*雲場池まで車で約3分
|
Features pickup 特徴ピックアップ | | Parking two Allowed / LDK20 tatami mats or more / Land more than 100 square meters / Summer resort / garden / Face-to-face kitchen / Toilet 2 places / The window in the bathroom / Wood deck 駐車2台可 /LDK20畳以上 /土地100坪以上 /避暑地 /庭 /対面式キッチン /トイレ2ヶ所 /浴室に窓 /ウッドデッキ |
Price 価格 | | 157 million yen 1億5700万円 |
Floor plan 間取り | | 2LDK 2LDK |
Units sold 販売戸数 | | 1 units 1戸 |
Total units 総戸数 | | 1 units 1戸 |
Land area 土地面積 | | 1042.78 sq m (315.43 tsubo) (Registration) 1042.78m2(315.43坪)(登記) |
Building area 建物面積 | | 135.8 sq m (41.07 tsubo) (Registration) 135.8m2(41.07坪)(登記) |
Driveway burden-road 私道負担・道路 | | Nothing, East 3.4m width (contact the road width 31m) 無、東3.4m幅(接道幅31m) |
Completion date 完成時期(築年月) | | June 1998 1998年6月 |
Address 住所 | | Nagano Prefecture Kitasaku-gun Karuizawa Oaza Karuizawa 長野県北佐久郡軽井沢町大字軽井沢 |
Traffic 交通 | | Nagano Shinkansen "Karuizawa" car 2km 長野新幹線「軽井沢」車2km
|
Related links 関連リンク | | [Related Sites of this company] 【この会社の関連サイト】 |
Contact お問い合せ先 | | TEL: 0120-156061 [Toll free] Please contact the "saw SUUMO (Sumo)" TEL:0120-156061【通話料無料】「SUUMO(スーモ)を見た」と問い合わせください |
Building coverage, floor area ratio 建ぺい率・容積率 | | 20% ・ 20% 20%・20% |
Time residents 入居時期 | | Immediate available 即入居可 |
Land of the right form 土地の権利形態 | | Ownership 所有権 |
Structure and method of construction 構造・工法 | | Wooden 1-storied (framing method) 木造1階建(軸組工法) |
Use district 用途地域 | | One low-rise 1種低層 |
Other limitations その他制限事項 | | Set-back: already, Regulations have by the Landscape Act, Height ceiling Yes, Shade limit Yes, Setback Yes セットバック:済、景観法による規制有、高さ最高限度有、日影制限有、壁面後退有 |
Overview and notices その他概要・特記事項 | | Facilities: Public Water Supply, Individual septic tank, Individual LPG, Parking: car space 設備:公営水道、個別浄化槽、個別LPG、駐車場:カースペース |
Company profile 会社概要 | | <Mediation> Nagano Prefecture Governor (3) No. 004733 (Ltd.) Create Karuizawa real estate Yubinbango389-0111 Nagano Prefecture Kitasaku-gun Karuizawa Oaza Nagakura 9-108 <仲介>長野県知事(3)第004733号(株)クリエイト軽井沢不動産〒389-0111 長野県北佐久郡軽井沢町大字長倉9-108 |

