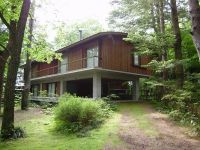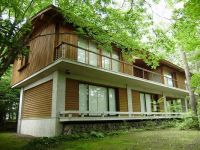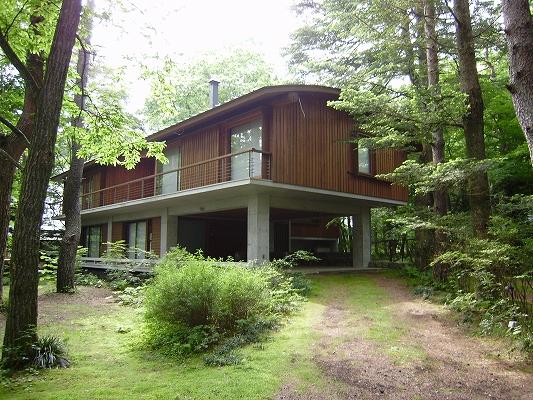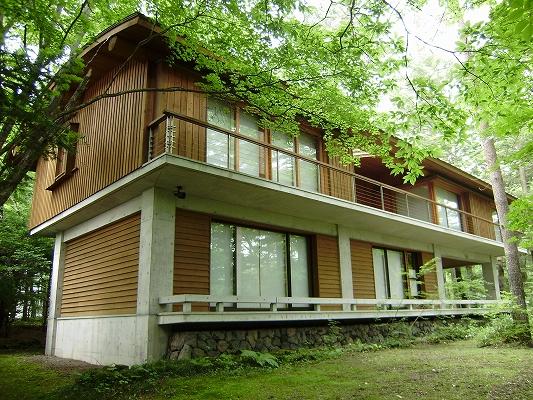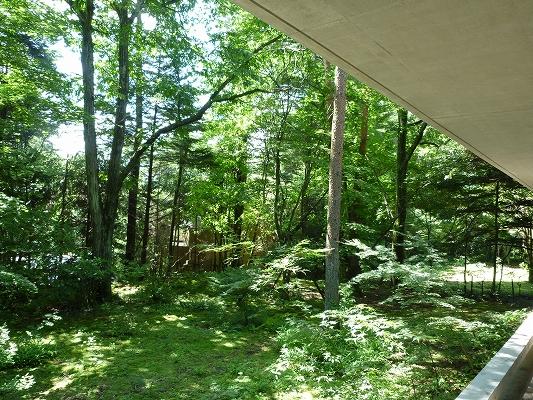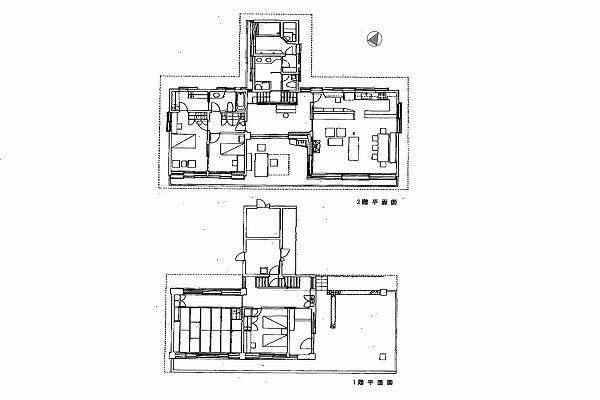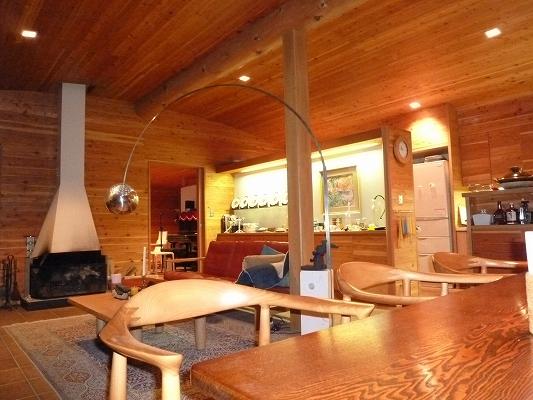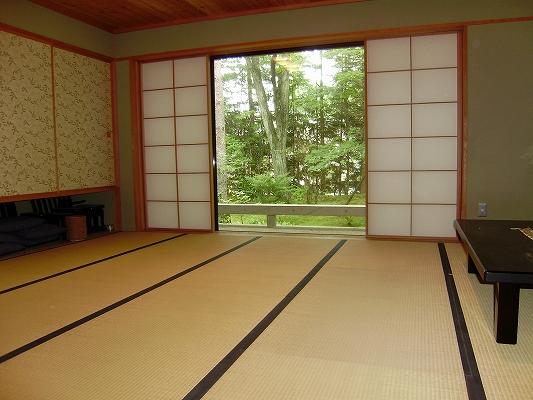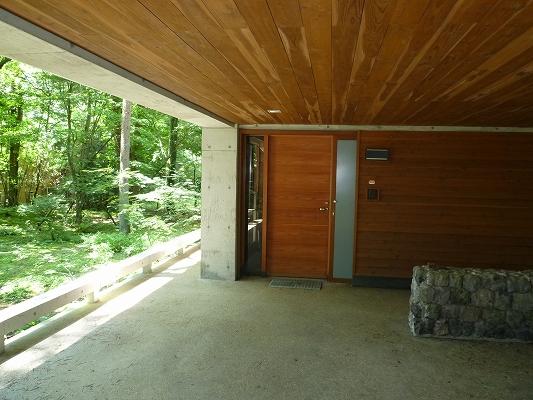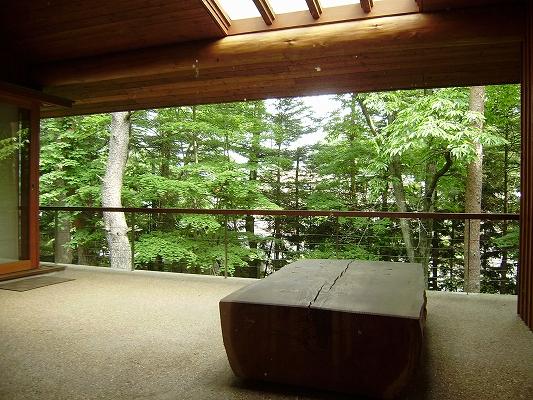|
|
Nagano Prefecture Kitasaku-gun Karuizawa
長野県北佐久郡軽井沢町
|
|
Nagano Shinkansen "Karuizawa" car 1.7km
長野新幹線「軽井沢」車1.7km
|
|
Enjoy nature from the second floor living room with a feeling of opening! Floor heating ・ Wood stove equipped!
開放感ある2階リビングから自然を満喫!床暖房・薪ストーブ完備!
|
|
Landscape, such as a piece of the picture spread opened the window, It gives you the healing and moss garden is calm. Famous architect has stuck to the line of sight and furniture such as the details worked * 5 minute walk to the bus stop, fireplace ・ With floor heating! * Building coverage 30% ・ 20%, Volume of 50% ・ 20% * building: wood ・ Reinforced concrete galvanized steel Itabuki 2 story
窓を開けると広がる一枚の絵のような景観、苔庭が落ち着きと癒しを与えてくれます。有名設計士が手掛けた視線や家具等細部にまでこだわった*バス停まで徒歩約5分、暖炉・床暖付!*建蔽率30%・20%、容積率50%・20%*建物:木・鉄筋コンクリート造亜鉛メッキ鋼板葺2階建
|
Features pickup 特徴ピックアップ | | Measures to conserve energy / Parking two Allowed / Land more than 100 square meters / Super close / Summer resort / Japanese-style room / garden / Face-to-face kitchen / Toilet 2 places / 2-story / The window in the bathroom / Storeroom / Floor heating 省エネルギー対策 /駐車2台可 /土地100坪以上 /スーパーが近い /避暑地 /和室 /庭 /対面式キッチン /トイレ2ヶ所 /2階建 /浴室に窓 /納戸 /床暖房 |
Price 価格 | | 160 million yen 1億6000万円 |
Floor plan 間取り | | 3LDK + S (storeroom) 3LDK+S(納戸) |
Units sold 販売戸数 | | 1 units 1戸 |
Total units 総戸数 | | 1 units 1戸 |
Land area 土地面積 | | 1437.11 sq m (434.72 tsubo) (Registration) 1437.11m2(434.72坪)(登記) |
Building area 建物面積 | | 229.44 sq m (69.40 tsubo) (Registration) 229.44m2(69.40坪)(登記) |
Driveway burden-road 私道負担・道路 | | Nothing, East 6m width (contact the road width 39m) 無、東6m幅(接道幅39m) |
Completion date 完成時期(築年月) | | March 1997 1997年3月 |
Address 住所 | | Nagano Prefecture Kitasaku-gun Karuizawa Oaza Karuizawa 長野県北佐久郡軽井沢町大字軽井沢 |
Traffic 交通 | | Nagano Shinkansen "Karuizawa" car 1.7km 長野新幹線「軽井沢」車1.7km
|
Related links 関連リンク | | [Related Sites of this company] 【この会社の関連サイト】 |
Contact お問い合せ先 | | TEL: 0120-156061 [Toll free] Please contact the "saw SUUMO (Sumo)" TEL:0120-156061【通話料無料】「SUUMO(スーモ)を見た」と問い合わせください |
Building coverage, floor area ratio 建ぺい率・容積率 | | 20% ・ 20% 20%・20% |
Time residents 入居時期 | | Immediate available 即入居可 |
Land of the right form 土地の権利形態 | | Ownership 所有権 |
Structure and method of construction 構造・工法 | | Wooden 2-story (framing method) 木造2階建(軸組工法) |
Use district 用途地域 | | One low-rise 1種低層 |
Other limitations その他制限事項 | | Regulations have by the Landscape Act, Height ceiling Yes, Shade limit Yes, Setback Yes 景観法による規制有、高さ最高限度有、日影制限有、壁面後退有 |
Overview and notices その他概要・特記事項 | | Facilities: Public Water Supply, Individual septic tank, Individual LPG, Parking: Garage 設備:公営水道、個別浄化槽、個別LPG、駐車場:車庫 |
Company profile 会社概要 | | <Mediation> Nagano Prefecture Governor (3) No. 004733 (Ltd.) Create Karuizawa real estate Yubinbango389-0111 Nagano Prefecture Kitasaku-gun Karuizawa Oaza Nagakura 9-108 <仲介>長野県知事(3)第004733号(株)クリエイト軽井沢不動産〒389-0111 長野県北佐久郡軽井沢町大字長倉9-108 |
