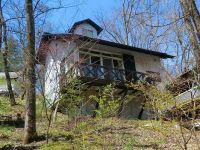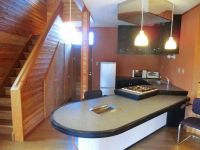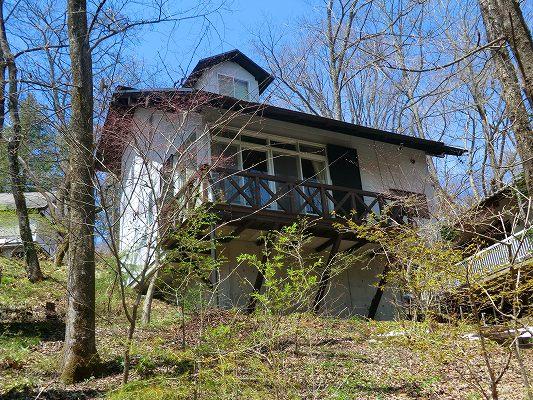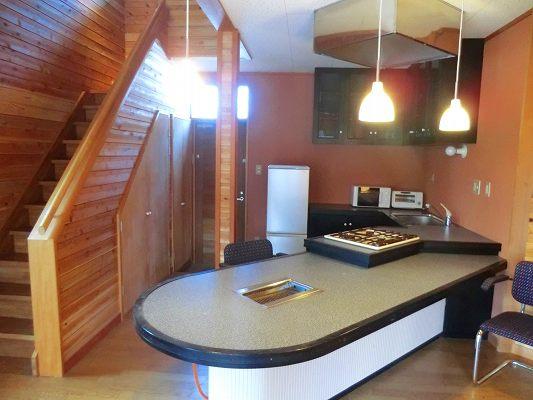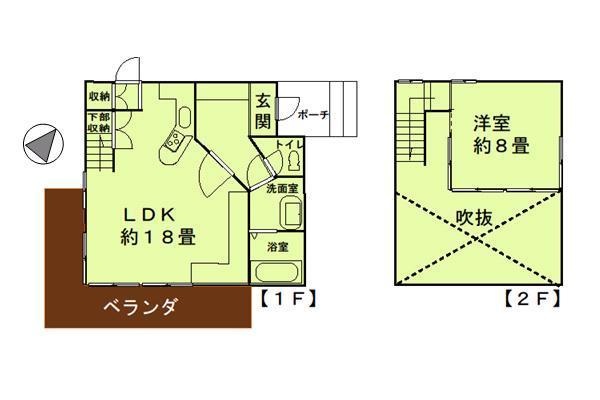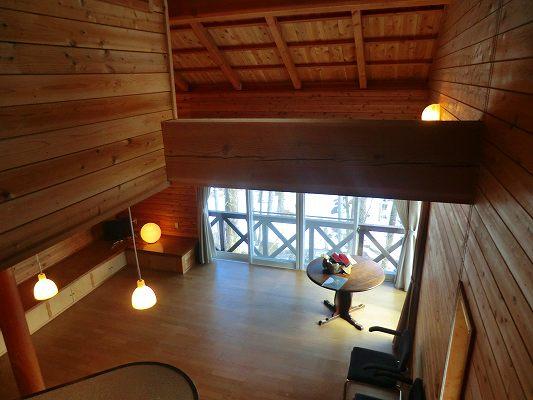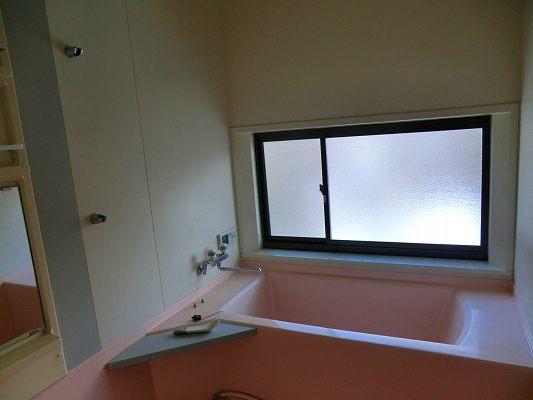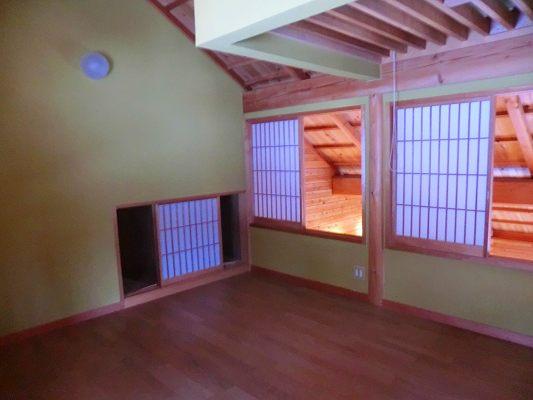|
|
Nagano Prefecture Kitasaku-gun Karuizawa
長野県北佐久郡軽井沢町
|
|
Shinano Railway "Nakakaruizawa" car 2.5km
しなの鉄道「中軽井沢」車2.5km
|
|
A luxury moments relax in the quiet villa ground
閑静な別荘地でくつろぐ贅沢なひとときを
|
|
Miharu City of good villa nestled To small hill in the Taro mountain villa ground. Is to be utilized in the husband and wife two people is the breadth of the best. Since the quiet villa ground for the season, Please be healed in the twitter of the forest and birds. * Karuizawa 10 minute walk to the rehabilitation clinic * Koyado walk about 12 minutes until the community center bus stop * Lawson about 1.5km until Karuizawa Kariyado shop
太郎山別荘地内の高台にこじんまりと佇む見晴しの良い別荘。ご夫婦お二人で利用されるには最適の広さです。シーズン向けの閑静な別荘地なので、森林浴や小鳥のさえずりで癒されて下さい。*軽井沢リハビリテーションクリニックまで徒歩約10分*古宿公民館バス停まで徒歩約12分*ローソン軽井沢借宿店まで約1.5km
|
Features pickup 特徴ピックアップ | | Parking two Allowed / Immediate Available / Land 50 square meters or more / LDK18 tatami mats or more / Summer resort / System kitchen / Yang per good / garden / 2-story / Double-glazing / Ventilation good / Living stairs 駐車2台可 /即入居可 /土地50坪以上 /LDK18畳以上 /避暑地 /システムキッチン /陽当り良好 /庭 /2階建 /複層ガラス /通風良好 /リビング階段 |
Price 価格 | | 18.6 million yen 1860万円 |
Floor plan 間取り | | 1LDK 1LDK |
Units sold 販売戸数 | | 1 units 1戸 |
Land area 土地面積 | | 330 sq m (99.82 tsubo) (Registration) 330m2(99.82坪)(登記) |
Building area 建物面積 | | 66.92 sq m (20.24 tsubo) (Registration) 66.92m2(20.24坪)(登記) |
Driveway burden-road 私道負担・道路 | | 32 sq m , South 4m width (contact the road width 10.2m) 32m2、南4m幅(接道幅10.2m) |
Completion date 完成時期(築年月) | | July 1991 1991年7月 |
Address 住所 | | Nagano Prefecture Kitasaku-gun Karuizawa Oaza Nagakura 長野県北佐久郡軽井沢町大字長倉 |
Traffic 交通 | | Shinano Railway "Nakakaruizawa" car 2.5km しなの鉄道「中軽井沢」車2.5km
|
Related links 関連リンク | | [Related Sites of this company] 【この会社の関連サイト】 |
Contact お問い合せ先 | | TEL: 0120-156061 [Toll free] Please contact the "saw SUUMO (Sumo)" TEL:0120-156061【通話料無料】「SUUMO(スーモ)を見た」と問い合わせください |
Expenses 諸費用 | | Autonomous fee: 20,000 yen / Year 自治会費:2万円/年 |
Building coverage, floor area ratio 建ぺい率・容積率 | | 30% ・ Fifty percent 30%・50% |
Time residents 入居時期 | | Immediate available 即入居可 |
Land of the right form 土地の権利形態 | | Ownership 所有権 |
Structure and method of construction 構造・工法 | | Wooden 2-story 木造2階建 |
Use district 用途地域 | | One low-rise 1種低層 |
Other limitations その他制限事項 | | Regulations have by the Landscape Act, Height ceiling Yes, Shade limit Yes, Setback Yes 景観法による規制有、高さ最高限度有、日影制限有、壁面後退有 |
Overview and notices その他概要・特記事項 | | Facilities: Public Water Supply, Individual septic tank, Individual LPG, Parking: car space 設備:公営水道、個別浄化槽、個別LPG、駐車場:カースペース |
Company profile 会社概要 | | <Mediation> Nagano Prefecture Governor (3) No. 004733 (Ltd.) Create Karuizawa real estate Yubinbango389-0111 Nagano Prefecture Kitasaku-gun Karuizawa Oaza Nagakura 9-108 <仲介>長野県知事(3)第004733号(株)クリエイト軽井沢不動産〒389-0111 長野県北佐久郡軽井沢町大字長倉9-108 |
