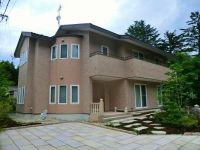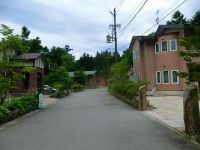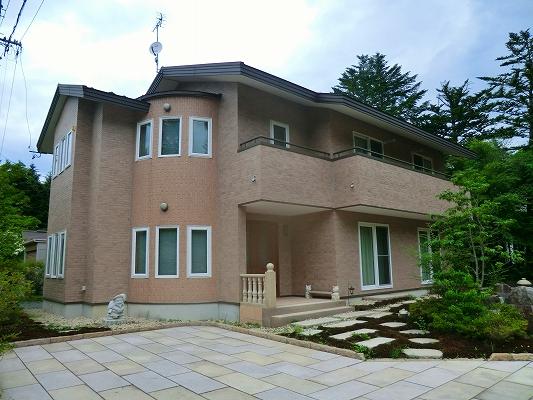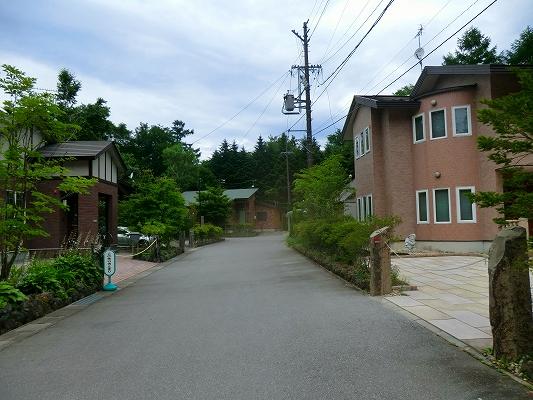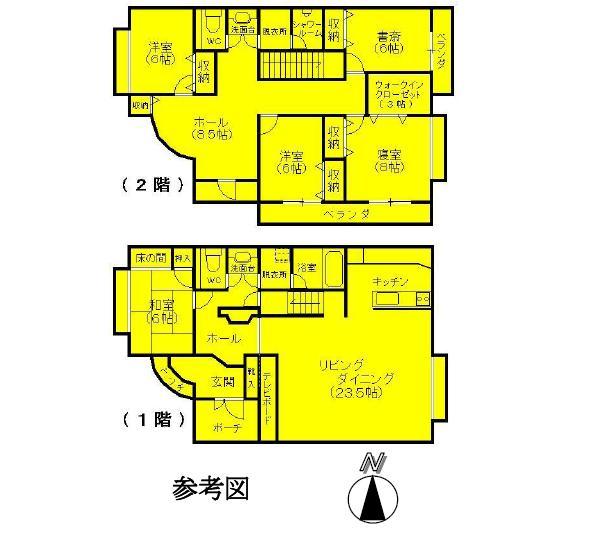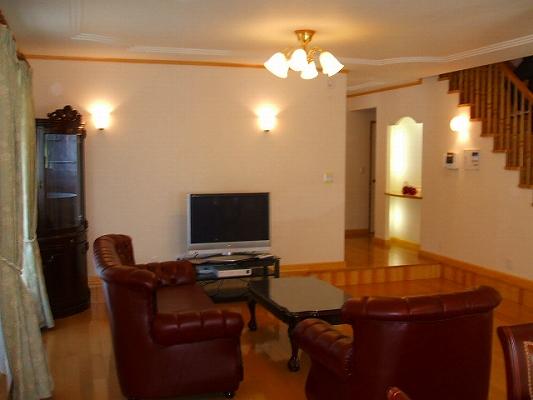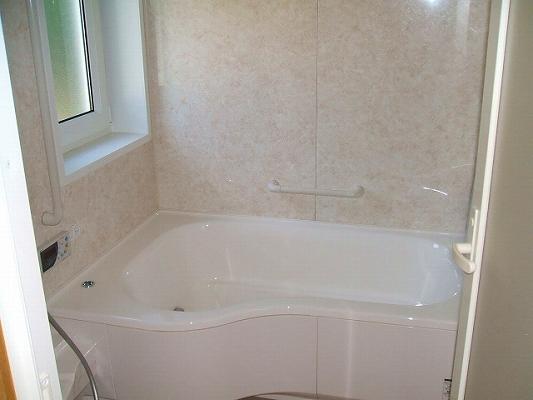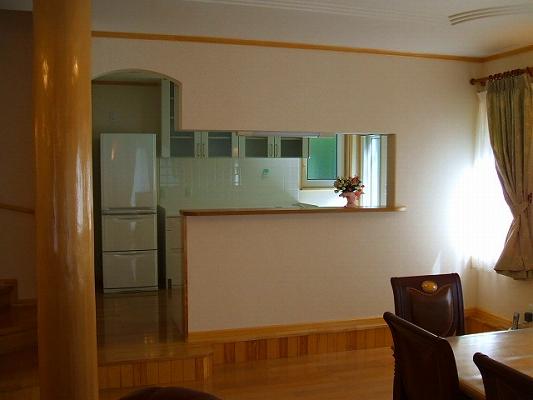|
|
Nagano Prefecture Kitasaku-gun Karuizawa
長野県北佐久郡軽井沢町
|
|
Nagano Shinkansen "Karuizawa" car 1.5km
長野新幹線「軽井沢」車1.5km
|
|
Some buffer zone Optimal built shallow villa also some cloud field river first kind scenic zone Breakfast Old light Ginza within walking distance
一部緩衝地域 一部雲場川第一種風致地区セカンドハウスにも最適な築浅別荘 旧軽銀座徒歩圏内
|
|
Which is the center six this Tsuji and leading the attractions of autumn leaves is cloud field pond to be near enough for the Hanareyama Street, Built shallow villa perfect to your settlement and Breakfast. In the old Karuizawa within walking distance to the Ginza shopping you can enjoy, Delicious restaurant is jostling in the surrounding area
離山通りの中心である六本辻や屈指の紅葉の名所である雲場池にも程近く、ご定住やセカンドハウスにも最適な築浅別荘。ショッピングが楽しめる旧軽井沢銀座にも徒歩圏内で、周辺には美味しいレストランが目白押しです
|
Features pickup 特徴ピックアップ | | LDK20 tatami mats or more / Land more than 100 square meters / See the mountain / It is close to ski resorts / It is close to golf course / It is close to Tennis Court / Summer resort / Facing south / Or more before road 6m / Japanese-style room / garden / Face-to-face kitchen / Toilet 2 places / 2-story / Walk-in closet LDK20畳以上 /土地100坪以上 /山が見える /スキー場が近い /ゴルフ場が近い /テニスコートが近い /避暑地 /南向き /前道6m以上 /和室 /庭 /対面式キッチン /トイレ2ヶ所 /2階建 /ウォークインクロゼット |
Price 価格 | | 85 million yen 8500万円 |
Floor plan 間取り | | 5LDK + S (storeroom) 5LDK+S(納戸) |
Units sold 販売戸数 | | 1 units 1戸 |
Total units 総戸数 | | 1 units 1戸 |
Land area 土地面積 | | 477.51 sq m (144.44 tsubo) (Registration) 477.51m2(144.44坪)(登記) |
Building area 建物面積 | | 186.52 sq m (56.42 tsubo) (Registration) 186.52m2(56.42坪)(登記) |
Driveway burden-road 私道負担・道路 | | Nothing, West 6.3m width (contact the road width 19.2m) 無、西6.3m幅(接道幅19.2m) |
Completion date 完成時期(築年月) | | May 2006 2006年5月 |
Address 住所 | | Nagano Prefecture Kitasaku-gun Karuizawa Oaza Karuizawa 長野県北佐久郡軽井沢町大字軽井沢 |
Traffic 交通 | | Nagano Shinkansen "Karuizawa" car 1.5km 長野新幹線「軽井沢」車1.5km
|
Related links 関連リンク | | [Related Sites of this company] 【この会社の関連サイト】 |
Contact お問い合せ先 | | TEL: 0120-156061 [Toll free] Please contact the "saw SUUMO (Sumo)" TEL:0120-156061【通話料無料】「SUUMO(スーモ)を見た」と問い合わせください |
Time residents 入居時期 | | Consultation 相談 |
Land of the right form 土地の権利形態 | | Ownership 所有権 |
Structure and method of construction 構造・工法 | | Wooden 2-story 木造2階建 |
Use district 用途地域 | | One low-rise, One dwelling 1種低層、1種住居 |
Other limitations その他制限事項 | | Regulations have by the Landscape Act, Height minimum Available, Setback Yes 景観法による規制有、高さ最低限度有、壁面後退有 |
Overview and notices その他概要・特記事項 | | Facilities: Public Water Supply, Individual septic tank, Individual LPG, Parking: car space 設備:公営水道、個別浄化槽、個別LPG、駐車場:カースペース |
Company profile 会社概要 | | <Mediation> Nagano Prefecture Governor (3) No. 004733 (Ltd.) Create Karuizawa real estate Yubinbango389-0111 Nagano Prefecture Kitasaku-gun Karuizawa Oaza Nagakura 9-108 <仲介>長野県知事(3)第004733号(株)クリエイト軽井沢不動産〒389-0111 長野県北佐久郡軽井沢町大字長倉9-108 |
