Used Homes » Koshinetsu » Nagano Prefecture » Kitasaku-gun
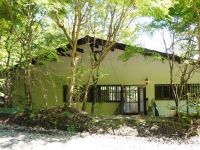 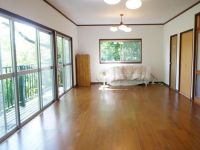
| | Nagano Prefecture Kitasaku-gun Karuizawa 長野県北佐久郡軽井沢町 |
| Nagano Shinkansen "Karuizawa" car 5.3km 長野新幹線「軽井沢」車5.3km |
| Land more than 100 square metersese-style room, 2-story, The window in the bathroom, Ventilation good, Good view, Floor heating 土地100坪以上、和室、2階建、浴室に窓、通風良好、眺望良好、床暖房 |
| If you are looking for the location of the superb view! It is the location of the property overlooking the golf course. Rest assured that the room number is larger it is not because it was used as a retreat to your gathering a large number of people. Open is also widely scenery opened living! Main house is old but, Room extension part is ordered to allow winter use. Electricity, so we have divided into different route, It is also possible to use both in summer and winter. Please to come to your tour. 絶景の場所をお探しの方!ゴルフコースを望む立地の物件です。保養所として利用していたので大人数でお集まりになられてもお部屋数が多いので安心です。リビングも広く開けた景色が開放的!母屋は古いですが、増築部分のお部屋は冬場利用ができるようになっております。電気も別経路に分かれておりますので、夏場と冬場で使い分けることも可能です。ご見学にいらしてください。 |
Features pickup 特徴ピックアップ | | Land more than 100 square meters / Japanese-style room / 2-story / The window in the bathroom / Ventilation good / Good view / Floor heating 土地100坪以上 /和室 /2階建 /浴室に窓 /通風良好 /眺望良好 /床暖房 | Price 価格 | | 19,800,000 yen 1980万円 | Floor plan 間取り | | 6LDK 6LDK | Units sold 販売戸数 | | 1 units 1戸 | Land area 土地面積 | | 1323.24 sq m (registration) 1323.24m2(登記) | Building area 建物面積 | | 118.47 sq m (registration), Extension Partial mortgage (extension part Partial 73.65 sq m) 118.47m2(登記)、増築部分付住宅(増築部分部分73.65m2) | Driveway burden-road 私道負担・道路 | | Nothing, West 4.4m width (contact the road width 39m) 無、西4.4m幅(接道幅39m) | Completion date 完成時期(築年月) | | October 1970 1970年10月 | Address 住所 | | Nagano Prefecture Kitasaku-gun Karuizawa Oaza Karuizawa 長野県北佐久郡軽井沢町大字軽井沢 | Traffic 交通 | | Nagano Shinkansen "Karuizawa" car 5.3km 長野新幹線「軽井沢」車5.3km
| Related links 関連リンク | | [Related Sites of this company] 【この会社の関連サイト】 | Person in charge 担当者より | | [Regarding this property.] Location overlooking the old Karuizawa golf! Sanatorium, It is a floor plan for a large number of people! 【この物件について】旧軽井沢ゴルフを眺めるロケーション!保養所、大人数向けの間取りです! | Contact お問い合せ先 | | Royal Resort Co., Ltd. Karuizawa Station shop TEL: 0800-603-1180 [Toll free] mobile phone ・ Also available from PHS
Caller ID is not notified
Please contact the "saw SUUMO (Sumo)"
If it does not lead, If the real estate company ロイヤルリゾート(株)軽井沢駅前店TEL:0800-603-1180【通話料無料】携帯電話・PHSからもご利用いただけます
発信者番号は通知されません
「SUUMO(スーモ)を見た」と問い合わせください
つながらない方、不動産会社の方は
| Expenses 諸費用 | | Administrative expenses (in the case of privately owned): 94,000 yen / Year 管理費(個人所有の場合):9万4000円/年 | Building coverage, floor area ratio 建ぺい率・容積率 | | 20% ・ 20% 20%・20% | Time residents 入居時期 | | Consultation 相談 | Land of the right form 土地の権利形態 | | Ownership 所有権 | Structure and method of construction 構造・工法 | | Wooden 2-story 木造2階建 | Use district 用途地域 | | One low-rise 1種低層 | Other limitations その他制限事項 | | Driveway burden have in addition to the site area Sewage of the extension part ・ Gray water is septic tank 敷地面積の他に私道負担有 増築部分の汚水・雑排水は浄化槽 | Overview and notices その他概要・特記事項 | | Facilities: private water, Individual septic tank, Individual LPG 設備:私設水道、個別浄化槽、個別LPG | Company profile 会社概要 | | <Mediation> Minister of Land, Infrastructure and Transport (7) No. 003783 (Corporation) All Japan Real Estate Association (Corporation) metropolitan area real estate Fair Trade Council member Royal Resort Co., Ltd. Karuizawa Ekimae Yubinbango389-0104 Nagano Prefecture Kitasaku-gun Karuizawa Karuizawahigashi 7-1 Aburaya Building 2F <仲介>国土交通大臣(7)第003783号(公社)全日本不動産協会会員 (公社)首都圏不動産公正取引協議会加盟ロイヤルリゾート(株)軽井沢駅前店〒389-0104 長野県北佐久郡軽井沢町軽井沢東7-1 油屋ビル2F |
Local appearance photo現地外観写真 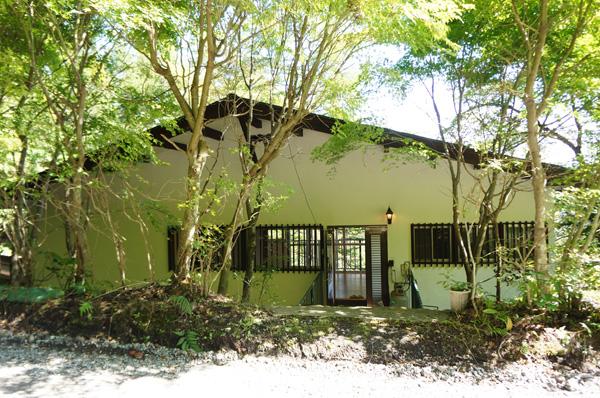 Perfect for use in a large number of people! Overlooking the golf course!
大人数でのご利用にぴったり!ゴルフコースを望む!
Livingリビング 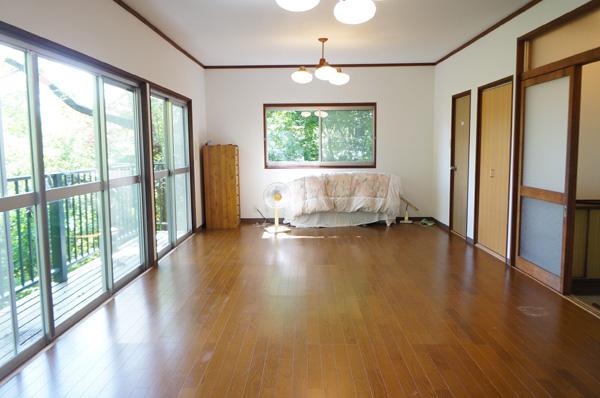 Living about 18 tatami mats, Scenery surrounded by greenery!
リビングは約18畳、緑に囲まれた景色!
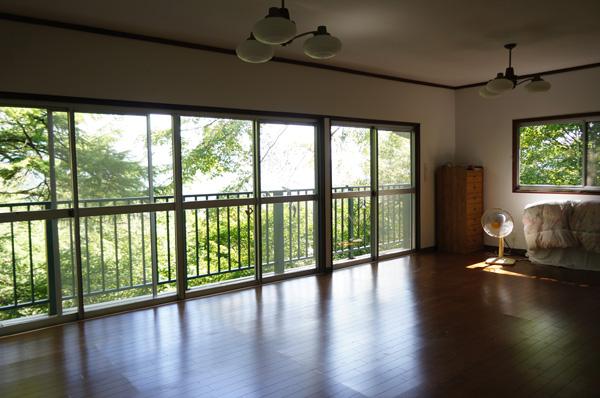 It does not enter a building in sight! It is the scenery, such as floating in the air.
視界に建物が入りません!宙に浮いているような景色です。
Floor plan間取り図 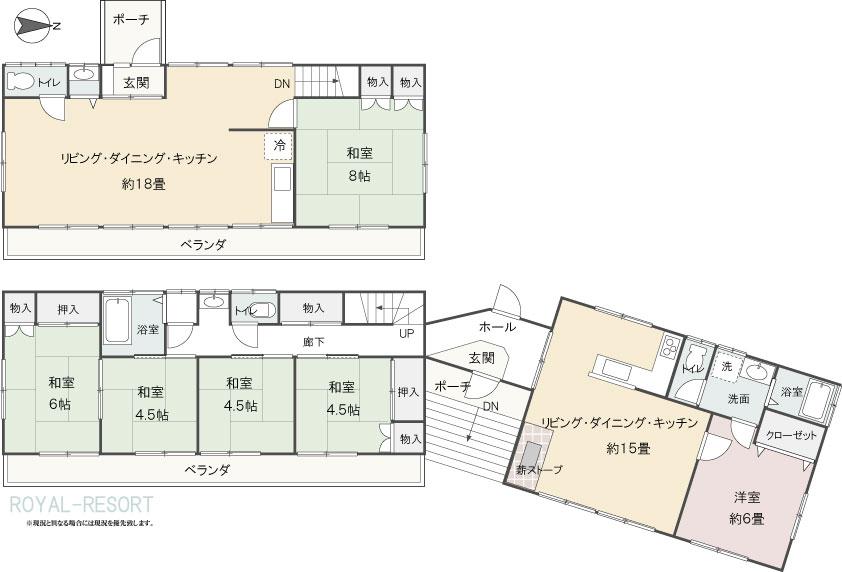 19,800,000 yen, 6LDK, Land area 1,323.24 sq m , Building area 118.47 sq m
1980万円、6LDK、土地面積1,323.24m2、建物面積118.47m2
Livingリビング 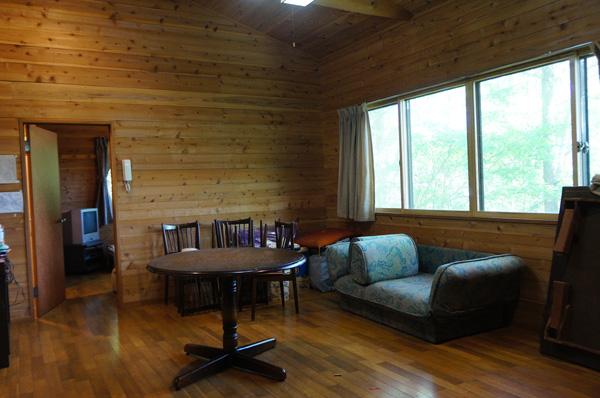 Extension part living. H7_nenTsukinotatemonodesu.
増築部分リビング。H7年築の建物です。
Bathroom浴室 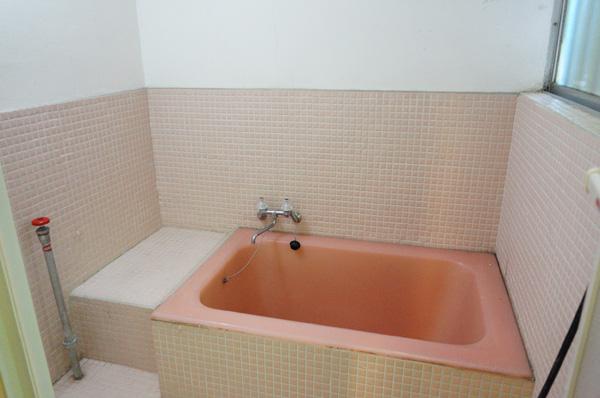 Bathing of the main house.
母屋のお風呂。
Kitchenキッチン 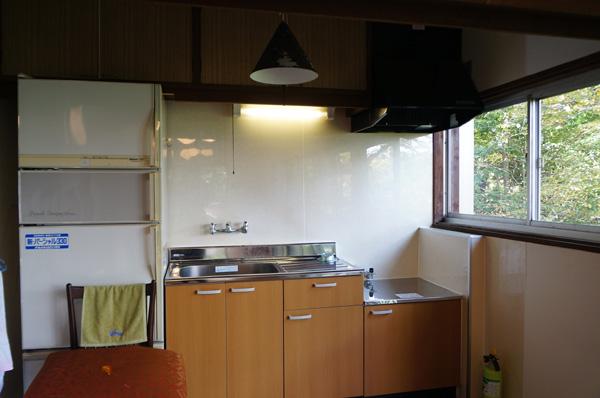 The main building of the kitchen. It is replaced..
母屋のキッチン。交換済みです。
Non-living roomリビング以外の居室 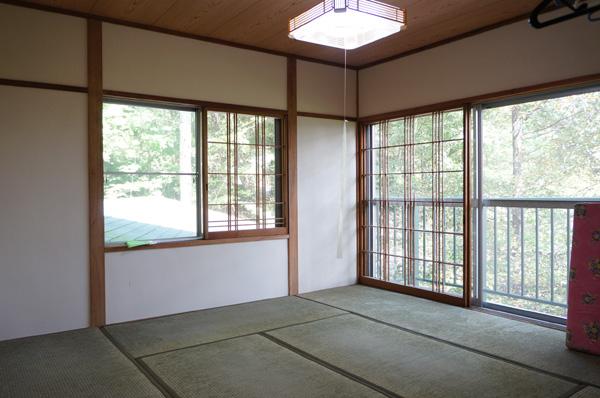 Main house living next to a Japanese-style room. There are eight tatami.
母屋リビング横の和室。8畳あります。
Entrance玄関 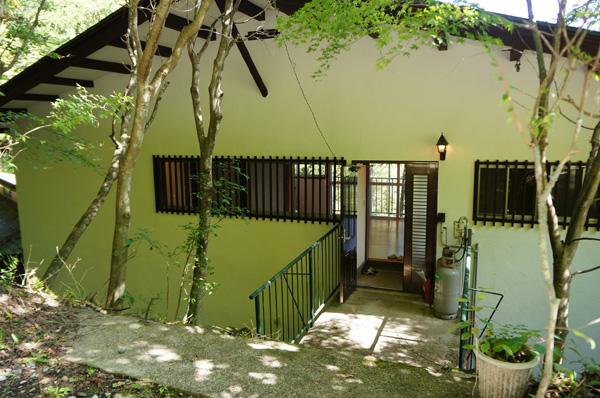 approach. It is easy to use because the approach from the road is short.
アプローチ。道路からアプローチが短いので使いやすいですね。
Garden庭 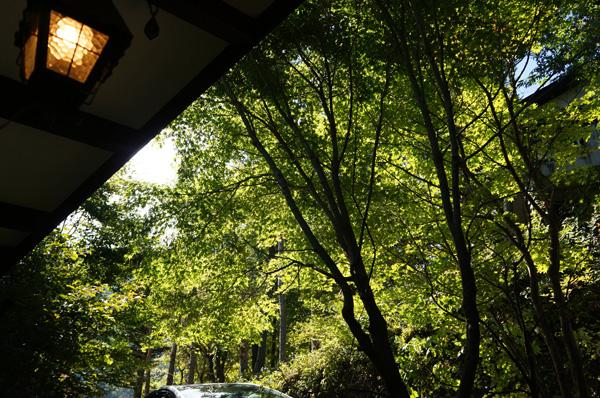 The side of the road is Yes planted a lot of maple.
道路側はモミジがたくさん植えてあります。
Parking lot駐車場 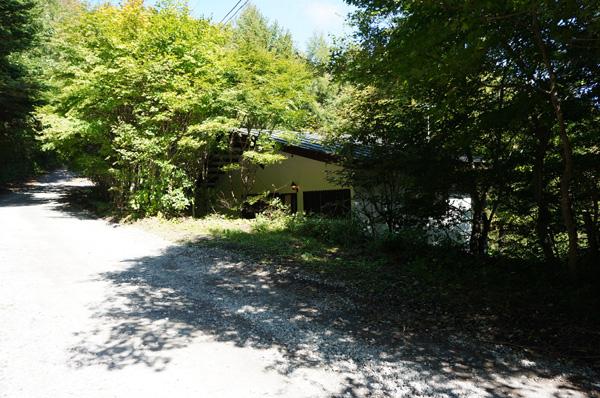 State of the front road. Parking space is home to around one minute.
前面道路の様子。駐車スペースが約1台分あります。
Balconyバルコニー 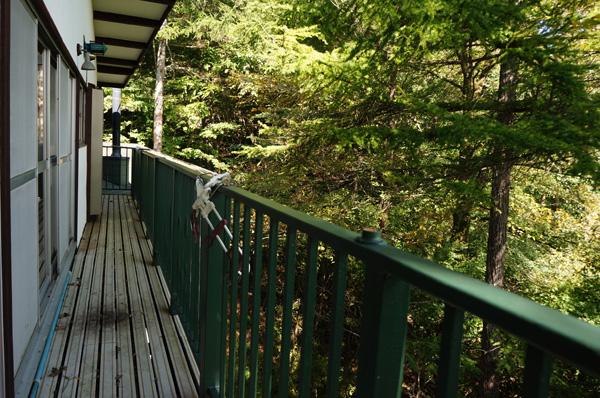 Appearance of the main building second floor veranda. You get out of each room.
母屋2階ベランダの様子。各お部屋から出られます。
View photos from the dwelling unit住戸からの眺望写真 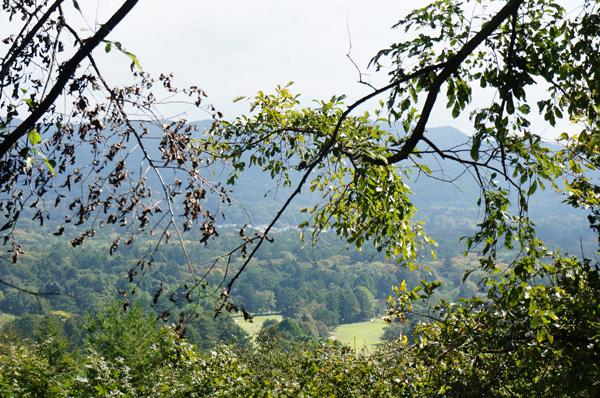 From the main house living room. Golf course you will see under eyes and thinning out trees.
母屋リビングから。木を間引くとゴルフコースが眼下に見えます。
Otherその他 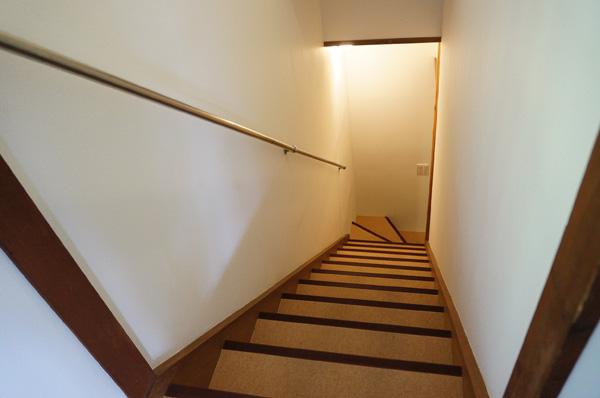 Interior of the cross is already re-covering.
室内のクロスは張り替え済みです。
Bathroom浴室 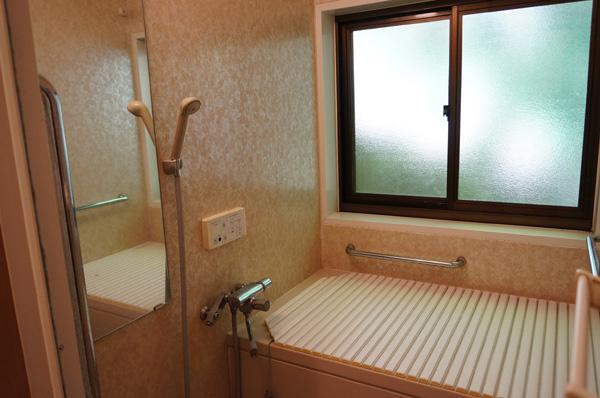 Bathing of the extension part. Bathroom is equipped with heating.
増築部分のお風呂。浴室暖房付です。
Non-living roomリビング以外の居室 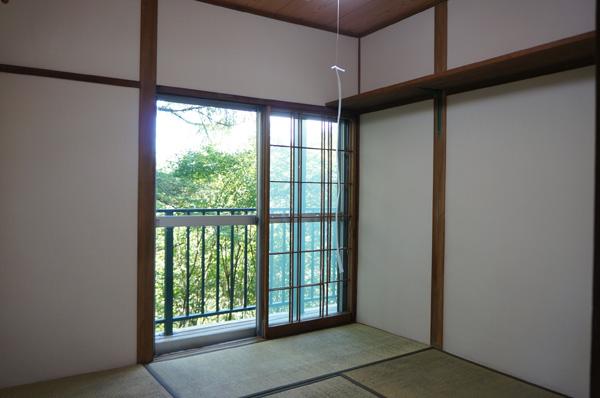 The main house on the ground floor of the Japanese-style room. 6 tatami mat is 1 room, 4.5 tatami There are three room.
母屋1階の和室。6畳が1部屋、4.5畳が3部屋あります。
View photos from the dwelling unit住戸からの眺望写真 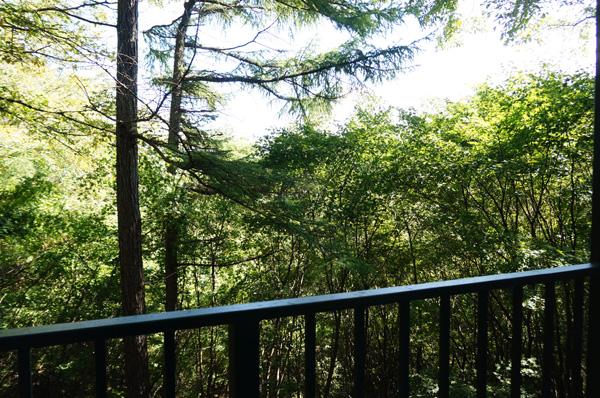 View from the first floor. Summer does not see the golf course from the first floor of height, Wrapped in green.
1階からの眺望。夏は1階の高さからはゴルフコースは見えませんが、緑に包まれます。
Otherその他 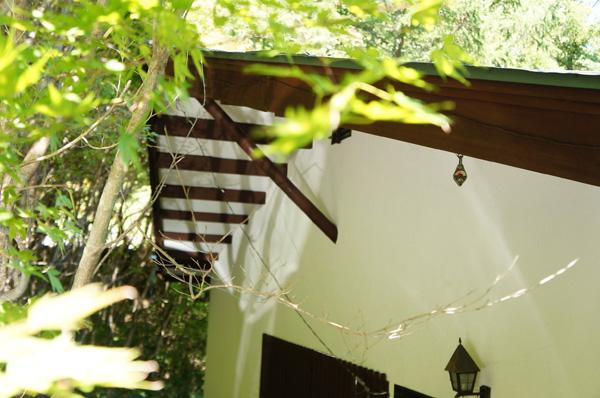 Already exterior wall paint. Available immediately without putting a big hand.
外壁塗装済み。大きく手を入れなくてもすぐにご利用いただけます。
Non-living roomリビング以外の居室 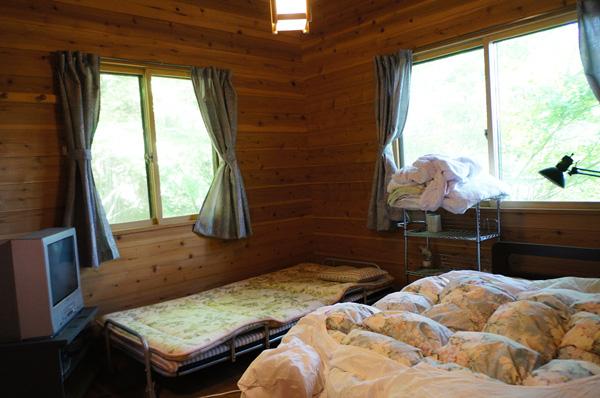 Extension part of the Western-style. Also spend warm winter.
増築部分の洋室。冬も暖かく過ごせます。
Otherその他 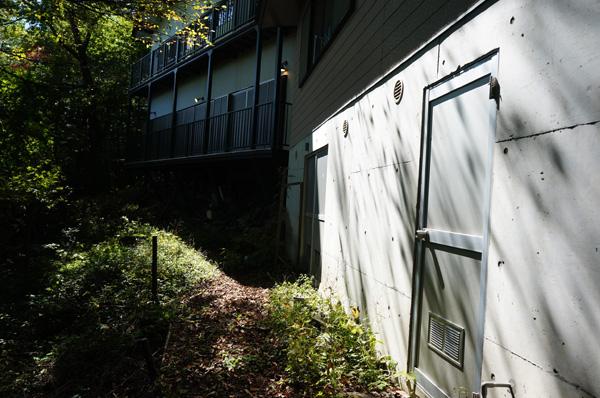 Extension portion under the floor storeroom. Under the foundation has become a large storage space.
増築部分床下物置。基礎下が大きな収納スペースとなっています。
Location
| 




















