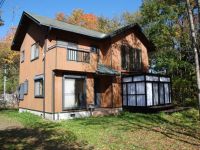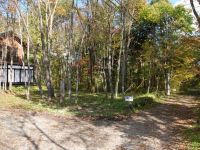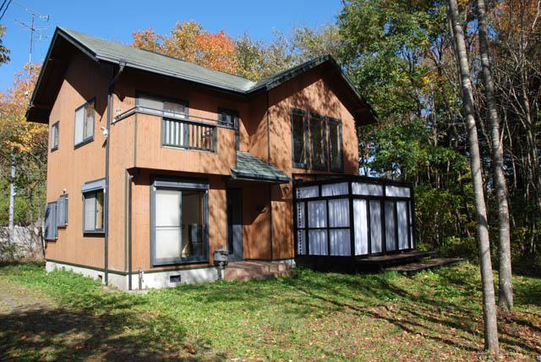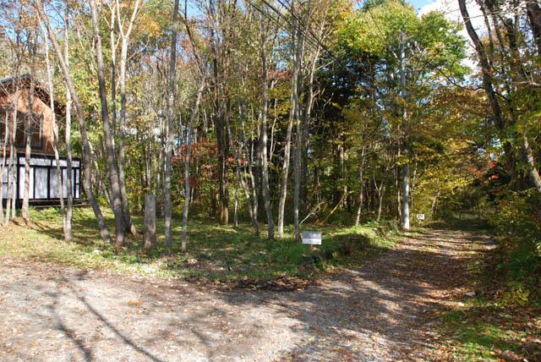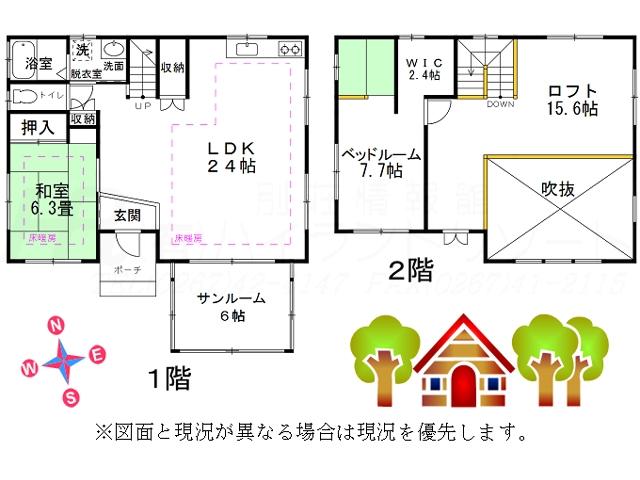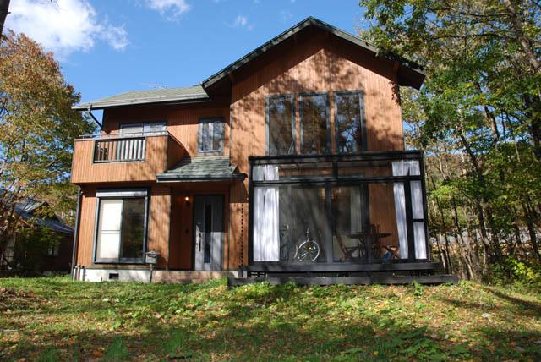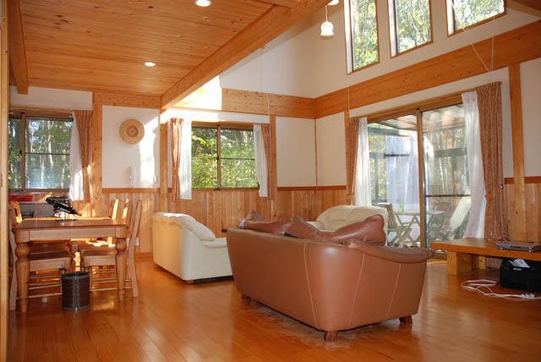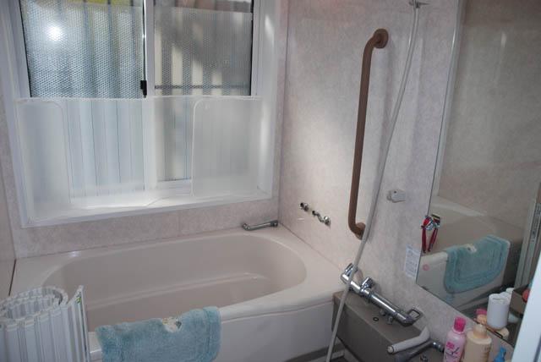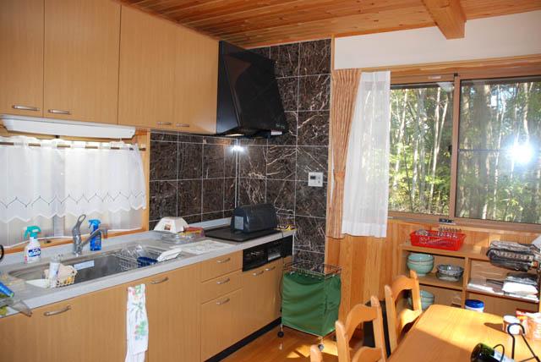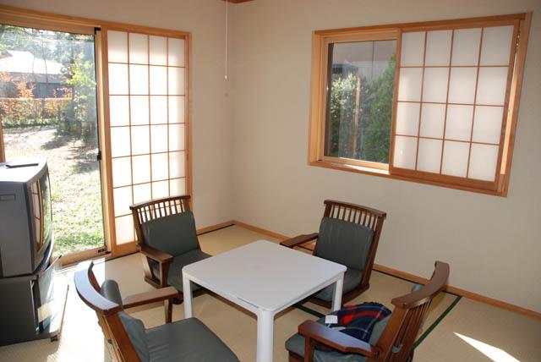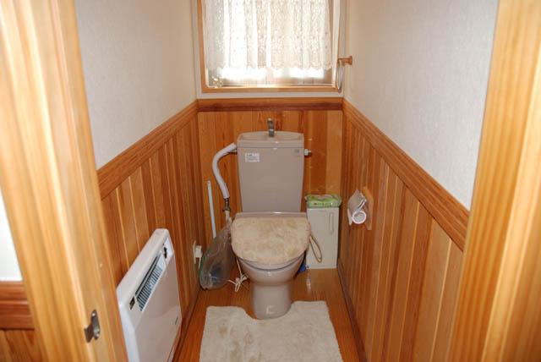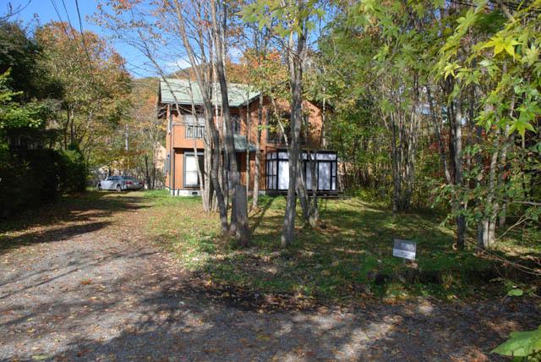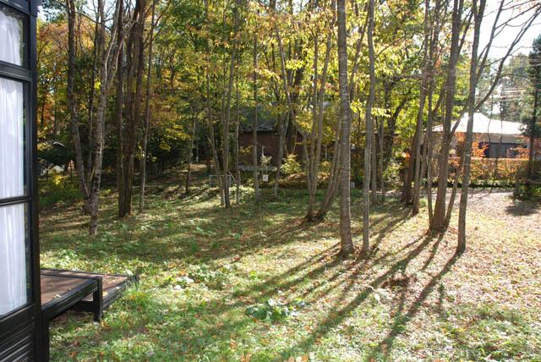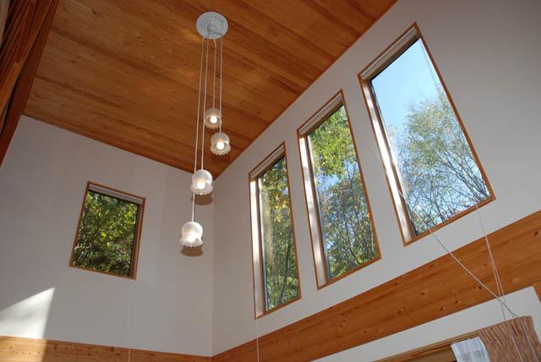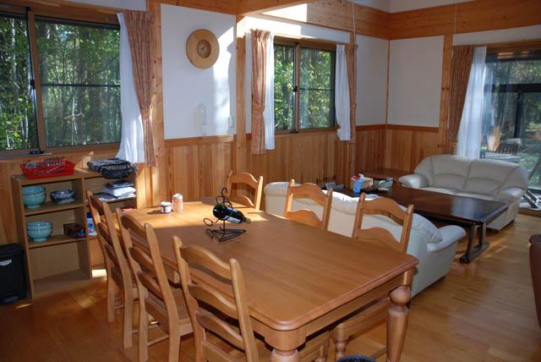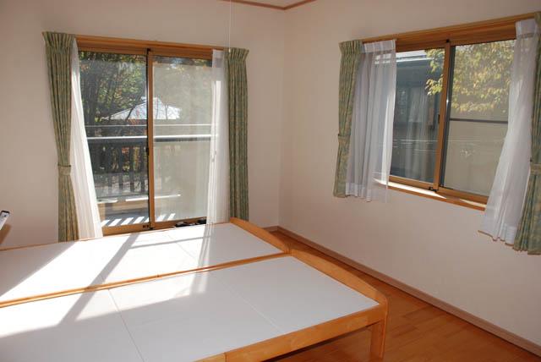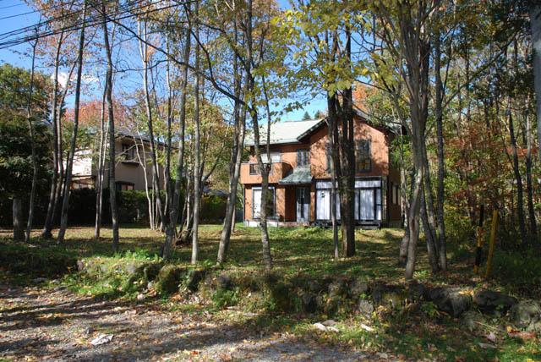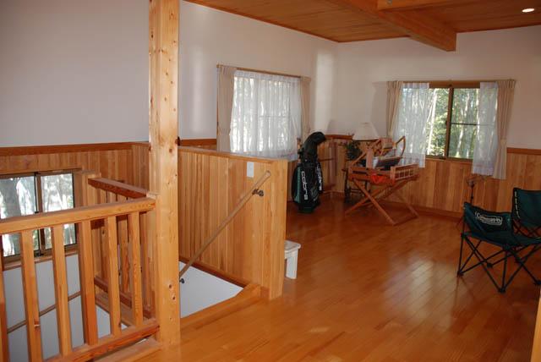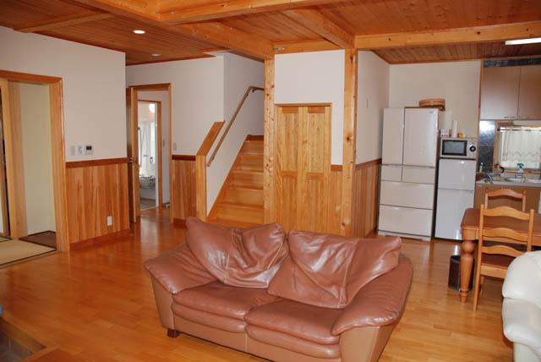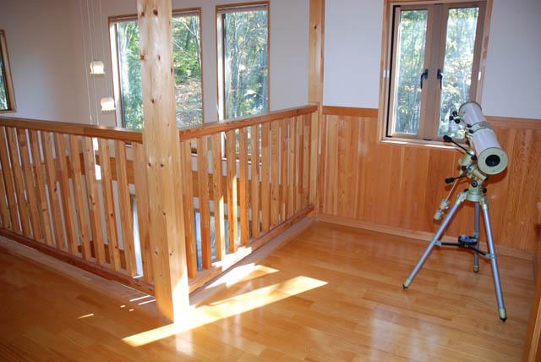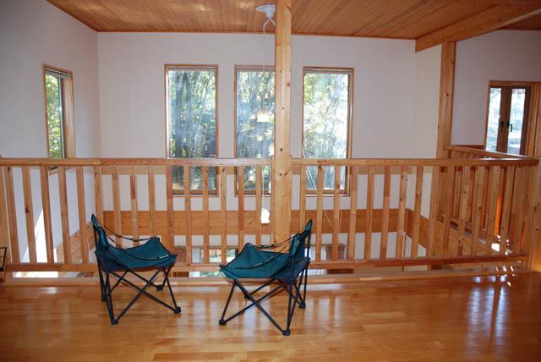|
|
Nagano Prefecture Kitasaku-gun Karuizawa
長野県北佐久郡軽井沢町
|
|
Nagano Shinkansen "Karuizawa" car 3.5km
長野新幹線「軽井沢」車3.5km
|
|
Southwest corner lot ・ Shinkansen bullet train line south ・ Sunshine ・ 交便 good ・ MidoriFukashi ・ Floor heating, Sun Room Available
南西角地・新幹線線路南側・日照・交便良・緑深・床暖房、サンルーム有
|
|
Until junior high school 1.2km ・ Until high school 1.7km ・ Super Matsuya until 2.4km
中学校迄1.2km・高校迄1.7km・スーパーマツヤ迄2.4km
|
Features pickup 特徴ピックアップ | | Parking three or more possible / Immediate Available / LDK20 tatami mats or more / Land more than 100 square meters / Super close / Summer resort / Yang per good / Siemens south road / Around traffic fewer / Corner lot / Japanese-style room / Shaping land / Natural materials / 2-story / loft / Nantei / Atrium / Leafy residential area / Walk-in closet / All room 6 tatami mats or more / Living stairs / All rooms southwestward / Flat terrain / Floor heating 駐車3台以上可 /即入居可 /LDK20畳以上 /土地100坪以上 /スーパーが近い /避暑地 /陽当り良好 /南側道路面す /周辺交通量少なめ /角地 /和室 /整形地 /自然素材 /2階建 /ロフト /南庭 /吹抜け /緑豊かな住宅地 /ウォークインクロゼット /全居室6畳以上 /リビング階段 /全室南西向き /平坦地 /床暖房 |
Price 価格 | | 39,800,000 yen 3980万円 |
Floor plan 間取り | | 2LDK 2LDK |
Units sold 販売戸数 | | 1 units 1戸 |
Land area 土地面積 | | 698.76 sq m (registration) 698.76m2(登記) |
Building area 建物面積 | | 118 sq m (registration) 118m2(登記) |
Driveway burden-road 私道負担・道路 | | 66 sq m , South 3.8m width (contact the road width 18.8m) 66m2、南3.8m幅(接道幅18.8m) |
Completion date 完成時期(築年月) | | April 2001 2001年4月 |
Address 住所 | | Nagano Prefecture Kitasaku-gun Karuizawa Oaza Nagakura Namwon 長野県北佐久郡軽井沢町大字長倉南原 |
Traffic 交通 | | Nagano Shinkansen "Karuizawa" car 3.5km 長野新幹線「軽井沢」車3.5km
|
Related links 関連リンク | | [Related Sites of this company] 【この会社の関連サイト】 |
Contact お問い合せ先 | | TEL: 0800-600-8109 [Toll free] mobile phone ・ Also available from PHS
Caller ID is not notified
Please contact the "saw SUUMO (Sumo)"
If it does not lead, If the real estate company TEL:0800-600-8109【通話料無料】携帯電話・PHSからもご利用いただけます
発信者番号は通知されません
「SUUMO(スーモ)を見た」と問い合わせください
つながらない方、不動産会社の方は
|
Building coverage, floor area ratio 建ぺい率・容積率 | | 40% ・ 160% 40%・160% |
Time residents 入居時期 | | Immediate available 即入居可 |
Land of the right form 土地の権利形態 | | Ownership 所有権 |
Structure and method of construction 構造・工法 | | Wooden 2-story 木造2階建 |
Use district 用途地域 | | One dwelling 1種住居 |
Other limitations その他制限事項 | | Scenic zone 風致地区 |
Overview and notices その他概要・特記事項 | | Facilities: Public Water Supply, Individual septic tank, Individual LPG, Parking: car space 設備:公営水道、個別浄化槽、個別LPG、駐車場:カースペース |
Company profile 会社概要 | | <Mediation> Nagano Prefecture Governor (5) No. 004190 (with) Highland Resort Yubinbango389-0111 Nagano Prefecture Kitasaku-gun Karuizawa Oaza Nagakura shaped Narusawa 10-91 <仲介>長野県知事(5)第004190号(有)ハイランドリゾート〒389-0111 長野県北佐久郡軽井沢町大字長倉字成沢10-91 |
