Used Homes » Koshinetsu » Nagano Prefecture » Kitasaku-gun
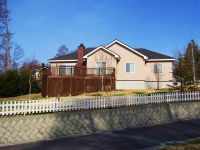 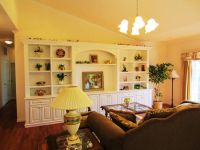
| | Nagano Prefecture Kitasaku-gun Karuizawa 長野県北佐久郡軽井沢町 |
| Nagano Shinkansen "Karuizawa" car 12km 長野新幹線「軽井沢」車12km |
| [Used unused Best Property! ] Because we understand that even once be let go not going to use, but is Nonetheless etc. unused secondhand, It remains of the display at the time of new construction sales! 【中古未使用お買い得物件!】一度もご使用になられず手放されるとのことですが中古とはいえど未使用ですので、新築の販売時のディスプレイのままです! |
| Oiwake American Village secondhand American House ・ One is the introduction of the story series (one-story), 2X6 wooden wall structure ・ High thermal insulation ・ It has become airtight, In all the window class pair glass specification will be no building of the worry of condensation, etc.. The entire central heating equipment is standard equipment which enables life also comfortable house anywhere in the winter of Karuizawa. Other is a standard set has been recommended used equipment the American interior furniture. 追分アメリカンビレッジ中古アメリカンハウス・ワンストーリーシリーズ(平屋)のご紹介です、2X6木造壁構造・高断熱・高気密になっており、窓類も全てペアガラス仕様で結露等の心配の無い建物になります。冬の軽井沢でも家中どこでも快適な生活を可能とした全館集中暖房設備が標準装備。 その他アメリカンインテリア家具を標準セットされたお薦め中古物件です。 |
Features pickup 特徴ピックアップ | | Airtight high insulated houses / 2 along the line more accessible / LDK20 tatami mats or more / Land more than 100 square meters / See the mountain / It is close to ski resorts / It is close to golf course / It is close to Tennis Court / Summer resort / Facing south / Bathroom Dryer / Yang per good / All room storage / Garden more than 10 square meters / garden / Toilet 2 places / Bathroom 1 tsubo or more / Double-glazing / Nantei / The window in the bathroom / TV monitor interphone / All living room flooring / Wood deck / Built garage / Dish washing dryer / Walk-in closet / All room 6 tatami mats or more 高気密高断熱住宅 /2沿線以上利用可 /LDK20畳以上 /土地100坪以上 /山が見える /スキー場が近い /ゴルフ場が近い /テニスコートが近い /避暑地 /南向き /浴室乾燥機 /陽当り良好 /全居室収納 /庭10坪以上 /庭 /トイレ2ヶ所 /浴室1坪以上 /複層ガラス /南庭 /浴室に窓 /TVモニタ付インターホン /全居室フローリング /ウッドデッキ /ビルトガレージ /食器洗乾燥機 /ウォークインクロゼット /全居室6畳以上 | Event information イベント情報 | | Open House (Please be sure to ask in advance) schedule / Every Saturday, Sunday and public holidays time / 9:00 ~ 17:00 オープンハウス(事前に必ずお問い合わせください)日程/毎週土日祝時間/9:00 ~ 17:00 | Price 価格 | | 45 million yen 4500万円 | Floor plan 間取り | | 3LDK 3LDK | Units sold 販売戸数 | | 1 units 1戸 | Total units 総戸数 | | 1 units 1戸 | Land area 土地面積 | | 1000.74 sq m (302.72 tsubo) (Registration) 1000.74m2(302.72坪)(登記) | Building area 建物面積 | | 180.41 sq m (54.57 tsubo) (measured) 180.41m2(54.57坪)(実測) | Driveway burden-road 私道負担・道路 | | Nothing 無 | Completion date 完成時期(築年月) | | July 2008 2008年7月 | Address 住所 | | Nagano Prefecture Kitasaku-gun Karuizawa Oaza Oiwake shaped Asama 1769-7 長野県北佐久郡軽井沢町大字追分字浅間山1769-7 | Traffic 交通 | | Nagano Shinkansen "Karuizawa" car 12km 長野新幹線「軽井沢」車12km
| Related links 関連リンク | | [Related Sites of this company] 【この会社の関連サイト】 | Person in charge 担当者より | | [Regarding this property.] Because it is said etc. unused secondhand, New construction sale at the time of display of will have remained intact! 【この物件について】中古とはいえど未使用ですので、新築の販売時のディスプレイがそのまま残っております! | Contact お問い合せ先 | | (Ltd.) log Resort TEL: 0120-922994 [Toll free] Please contact the "saw SUUMO (Sumo)" (株)ログリゾートTEL:0120-922994【通話料無料】「SUUMO(スーモ)を見た」と問い合わせください | Expenses 諸費用 | | Annual administrative expenses: 10,500 yen / Year 年間管理費:1万500円/年 | Building coverage, floor area ratio 建ぺい率・容積率 | | 20% ・ 20% 20%・20% | Time residents 入居時期 | | Consultation 相談 | Land of the right form 土地の権利形態 | | Ownership 所有権 | Structure and method of construction 構造・工法 | | Wooden 1-storied (2 × 6 method) 木造1階建(2×6工法) | Use district 用途地域 | | One low-rise 1種低層 | Other limitations その他制限事項 | | Karuizawa district nature protection guidelines, Karuizawa landscape regulations there 軽井沢街自然保護対策要綱、軽井沢町景観規制有り | Overview and notices その他概要・特記事項 | | Facilities: Public Water Supply, Centralized septic tank, Individual LPG, Parking: Garage 設備:公営水道、集中浄化槽、個別LPG、駐車場:車庫 | Company profile 会社概要 | | <Mediation> Governor of Kanagawa Prefecture (5) No. 019889 (the company), Kanagawa Prefecture Building Lots and Buildings Transaction Business Association (Corporation) metropolitan area real estate Fair Trade Council member (Ltd.) log Resort Yubinbango223-0053 Yokohama-shi, Kanagawa-ku, Kohoku Tsunashimanishi 4-8-29 <仲介>神奈川県知事(5)第019889号(社)神奈川県宅地建物取引業協会会員 (公社)首都圏不動産公正取引協議会加盟(株)ログリゾート〒223-0053 神奈川県横浜市港北区綱島西4-8-29 |
Local appearance photo現地外観写真 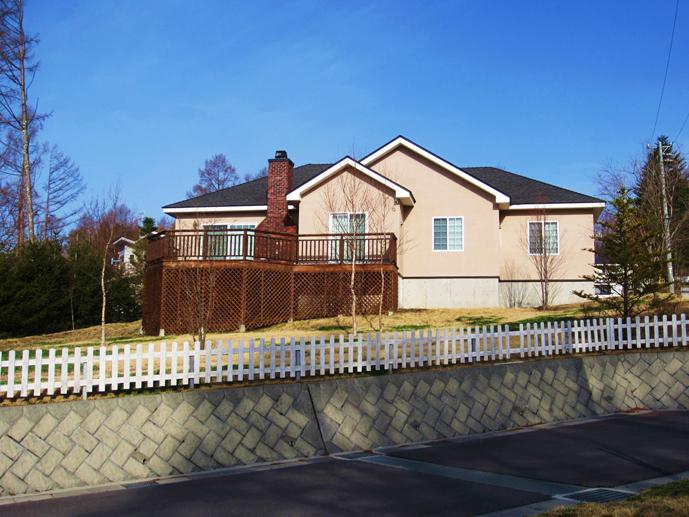 Central A central heating system, Import interior furniture, Furniture etc. equipment, Built-in garage, etc. equipped with barrier-free
全館集中暖房装置、輸入インテリア家具、調度品等装備、ビルトインガレージ等完備バリアフリー
Livingリビング 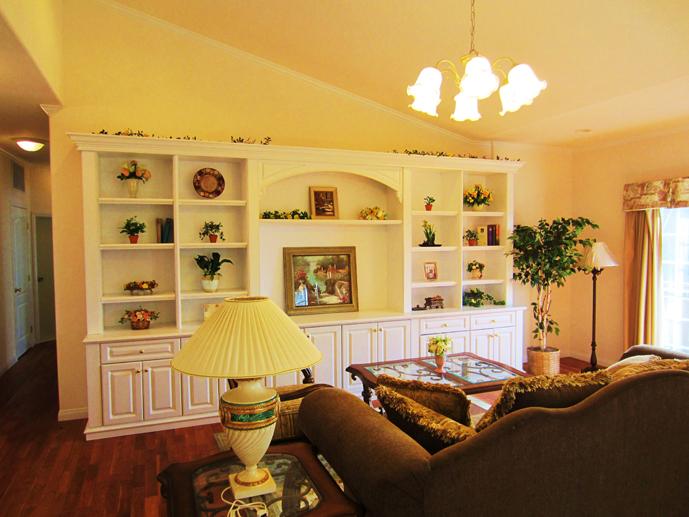 Living: Large TV can be installed US-made built-in entertainment cabinet, Other import interior furniture, Equipped with all of the accessories such as a photograph.
リビング:大型TV設置可能な米国製作り付けエンターテイメントキャビネット、その他輸入インテリア家具、小物等写真の全て装備。
Non-living roomリビング以外の居室 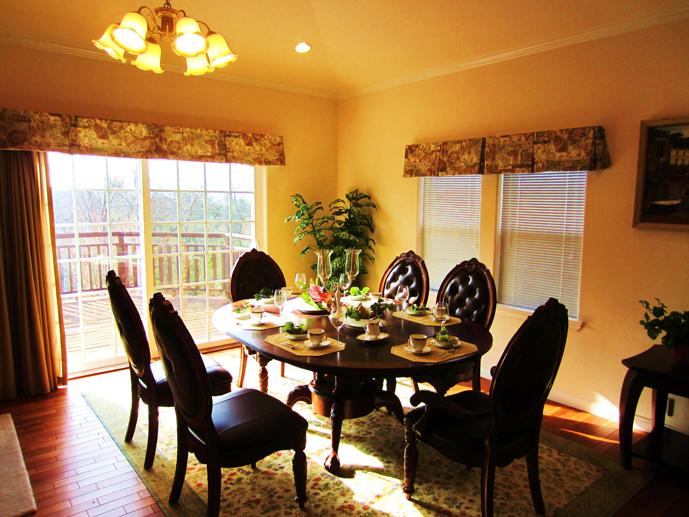 Dining: a wood-burning fireplace is equipped, Also features a table set.
ダイニング:薪の暖炉が完備され、テーブルセットも装備。
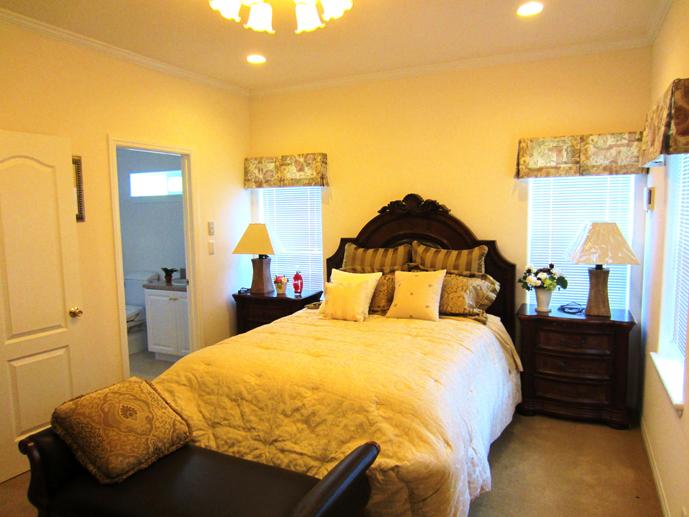 Master Bedroom: Owner's Queen size bed, chest, Lighting equipment such as total coordination. Walk-in closet, Bathroom.
主寝室:オーナー専用のクィーンサイズベッド、チェスト、照明器具等トータルコーディネート。ウォークインクロゼット、バスルーム付。
Kitchenキッチン 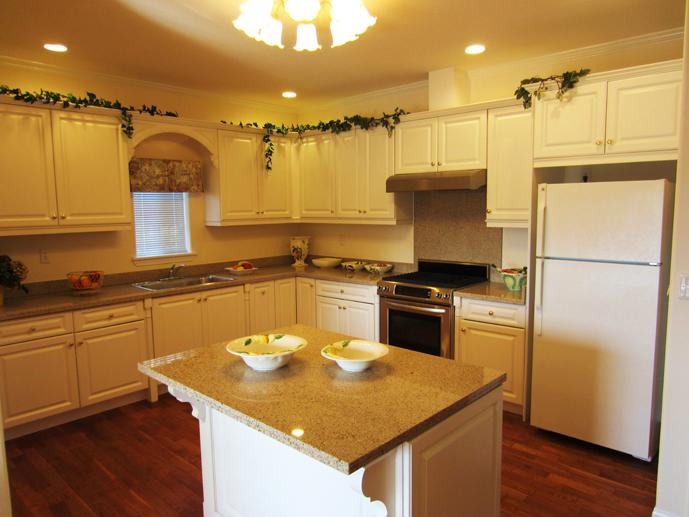 Easy-to-use kitchen cabinet also of the US-made made-to-order, The top plate granite specification. refrigerator, Also features a microwave oven.
使い勝手の良いキッチンキャビネットも米国製のオーダーメイド、天板は御影石仕様。冷蔵庫、オーブンレンジも装備。
Livingリビング 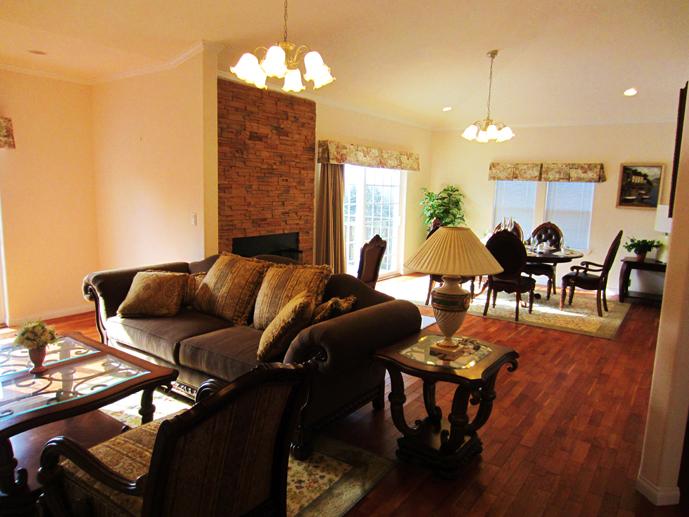 All of the furniture has been display remains unused state.
全ての家具が未使用の状態のままディスプレイされています。
Floor plan間取り図 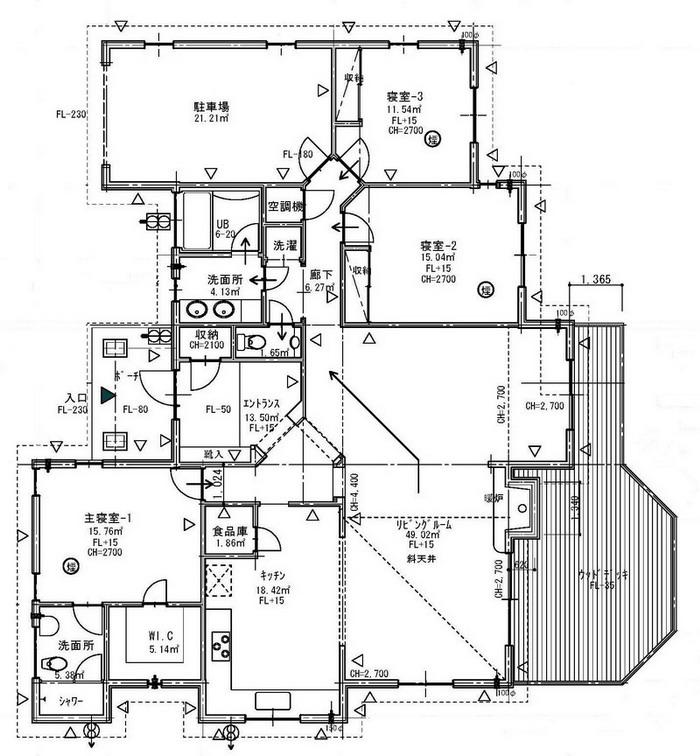 45 million yen, 3LDK, Land area 1,000.74 sq m , Building area 180.41 sq m plan view
4500万円、3LDK、土地面積1,000.74m2、建物面積180.41m2 平面図
Entrance玄関 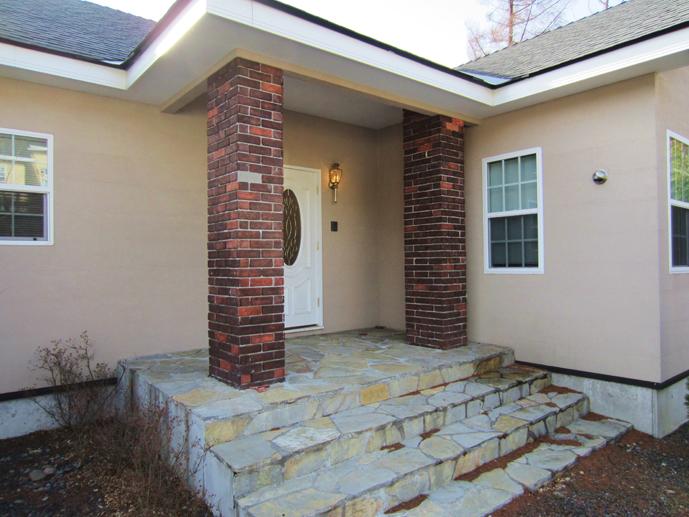 Entrance approach side of appearance: equipped with built-in garage with auto shutter, Exterior stucco finish.
玄関アプローチ側の外観:オートシャッター付ビルトインガレージを完備、外装はスタッコ仕上。
View photos from the dwelling unit住戸からの眺望写真 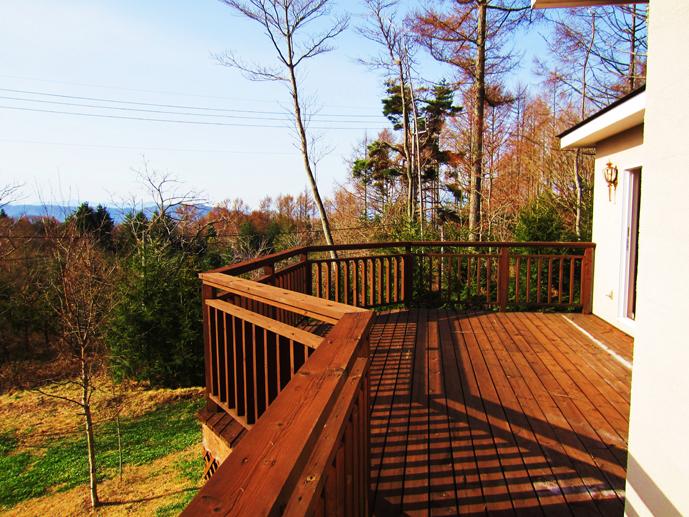 You can overlook the garden from the spacious and installed a wood deck on the south side.
南側に広々と設置されたウッドデッキからはお庭を一望できます。
Livingリビング 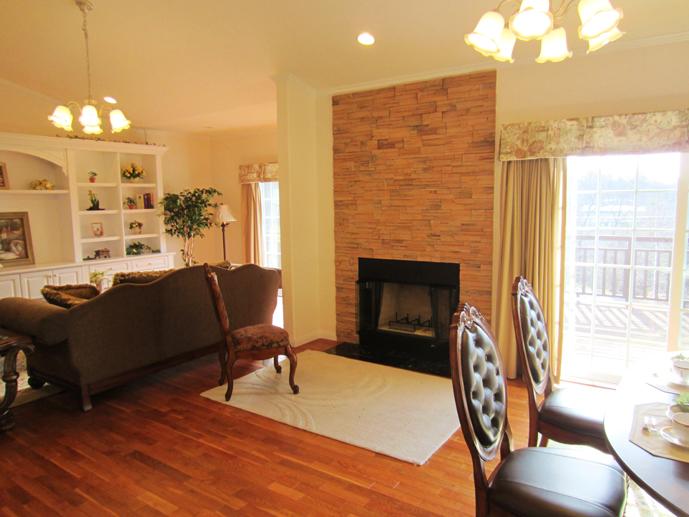 Also equipment wood-burning fireplace in the resort unique
リゾートならではの薪の暖炉も設備
Non-living roomリビング以外の居室 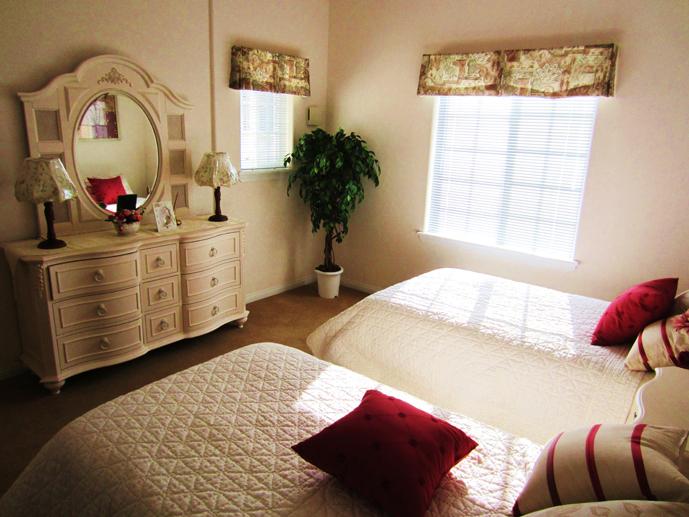 Bedroom 2: 2 Single Beds, chest, Other furniture, With closet
寝室2:シングルベッド2台、チェスト、その他家具、クローゼット付
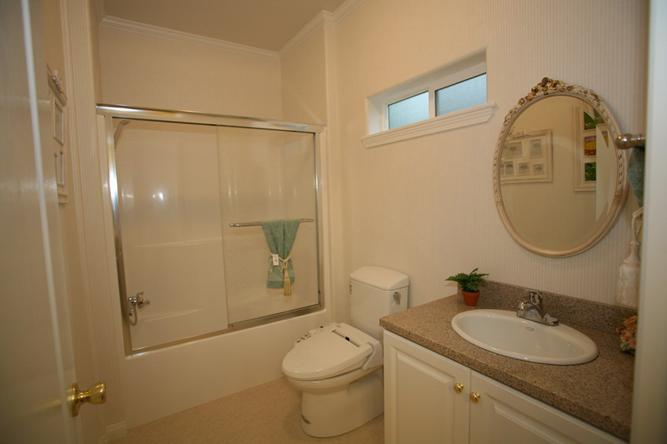 Master Bedroom: Management dedicated Hiroshi bathroom equipped (toilet, Washbasin)
主寝室:オーナー専用の洋バスルーム完備(トイレ、洗面台付)
Location
| 












