Used Homes » Koshinetsu » Nagano Prefecture » Matsumoto
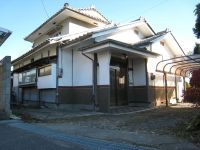 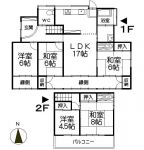
| | Matsumoto, Nagano Prefecture 長野県松本市 |
| JR Shinonoi Line "Murai" car 4km JR篠ノ井線「村井」車4km |
| Because site spacious day even better you can home garden. 敷地広々で日当たりも良いので家庭菜園ができます。 |
Features pickup 特徴ピックアップ | | Parking two Allowed / Immediate Available / Land more than 100 square meters / Facing south / Yang per good / Japanese-style room / Garden more than 10 square meters / garden / Home garden / 2-story / Zenshitsuminami direction / Warm water washing toilet seat / The window in the bathroom / Flat terrain 駐車2台可 /即入居可 /土地100坪以上 /南向き /陽当り良好 /和室 /庭10坪以上 /庭 /家庭菜園 /2階建 /全室南向き /温水洗浄便座 /浴室に窓 /平坦地 | Price 価格 | | 17 million yen 1700万円 | Floor plan 間取り | | 5LDK 5LDK | Units sold 販売戸数 | | 1 units 1戸 | Land area 土地面積 | | 584.93 sq m (registration) 584.93m2(登記) | Building area 建物面積 | | 110.31 sq m (registration) 110.31m2(登記) | Driveway burden-road 私道負担・道路 | | Nothing, Northwest 6.6m width (contact the road width 4.6m) 無、北西6.6m幅(接道幅4.6m) | Completion date 完成時期(築年月) | | July 1973 1973年7月 | Address 住所 | | Matsumoto, Nagano Prefecture, Oaza Chinatsu 長野県松本市大字神林 | Traffic 交通 | | JR Shinonoi Line "Murai" car 4km JR篠ノ井線「村井」車4km
| Person in charge 担当者より | | Person in charge of real-estate and building Ohara Teruhisa Age: We are in charge of the land and building purchase and sale to the 30's main. It has the motto clarity to our customers. If you have that you are unsure by the real estate Please feel free to contact us. 担当者宅建小原 輝久年齢:30代主に土地建物売買の担当をしております。お客様にわかりやすくをモットーにしております。不動産のことでご不明なことがございましたらお気軽にご相談下さい。 | Contact お問い合せ先 | | TEL: 0800-603-1114 [Toll free] mobile phone ・ Also available from PHS
Caller ID is not notified
Please contact the "saw SUUMO (Sumo)"
If it does not lead, If the real estate company TEL:0800-603-1114【通話料無料】携帯電話・PHSからもご利用いただけます
発信者番号は通知されません
「SUUMO(スーモ)を見た」と問い合わせください
つながらない方、不動産会社の方は
| Building coverage, floor area ratio 建ぺい率・容積率 | | 60% ・ 200% 60%・200% | Time residents 入居時期 | | Immediate available 即入居可 | Land of the right form 土地の権利形態 | | Ownership 所有権 | Structure and method of construction 構造・工法 | | Wooden 2-story 木造2階建 | Use district 用途地域 | | Urbanization control area 市街化調整区域 | Other limitations その他制限事項 | | Height ceiling Yes 高さ最高限度有 | Overview and notices その他概要・特記事項 | | Contact: Ohara Teruhisa, Facilities: Public Water Supply, This sewage, Individual LPG, Building Permits reason: control area per building permit requirements. There authorization requirements of building owners, Parking: Car Port 担当者:小原 輝久、設備:公営水道、本下水、個別LPG、建築許可理由:調整区域につき建築許可要。建築主の許可要件あり、駐車場:カーポート | Company profile 会社概要 | | <Mediation> Nagano Prefecture Governor (11) No. 001880 (Ltd.) Kaneto Ohara Yubinbango390-0815 Matsumoto, Nagano Prefecture puffs 2-3-28 <仲介>長野県知事(11)第001880号(株)カネト小原〒390-0815 長野県松本市深志2-3-28 |
Local appearance photo現地外観写真 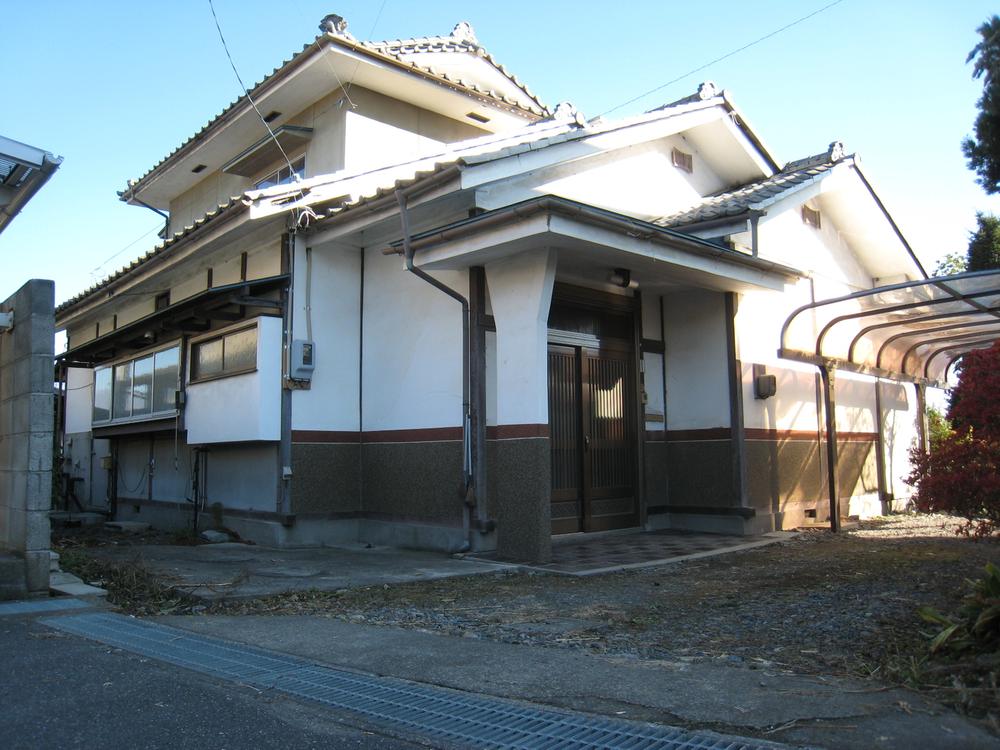 Local (11 May 2010) Shooting
現地(2010年11月)撮影
Floor plan間取り図 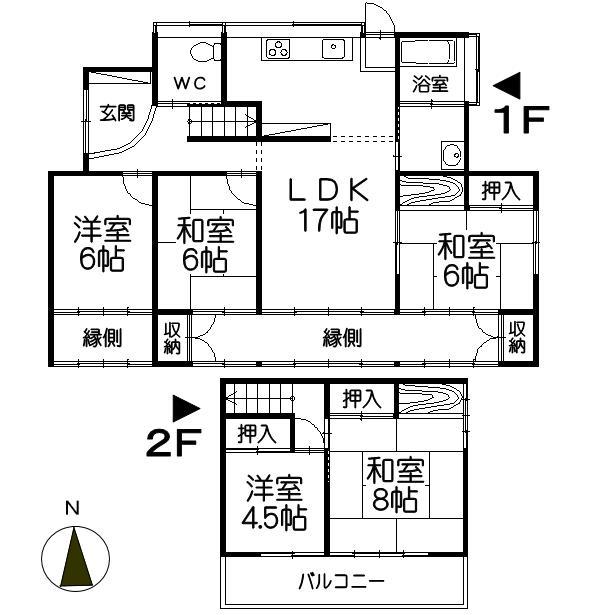 17 million yen, 5LDK, Land area 584.93 sq m , Building area 110.31 sq m
1700万円、5LDK、土地面積584.93m2、建物面積110.31m2
Local appearance photo現地外観写真 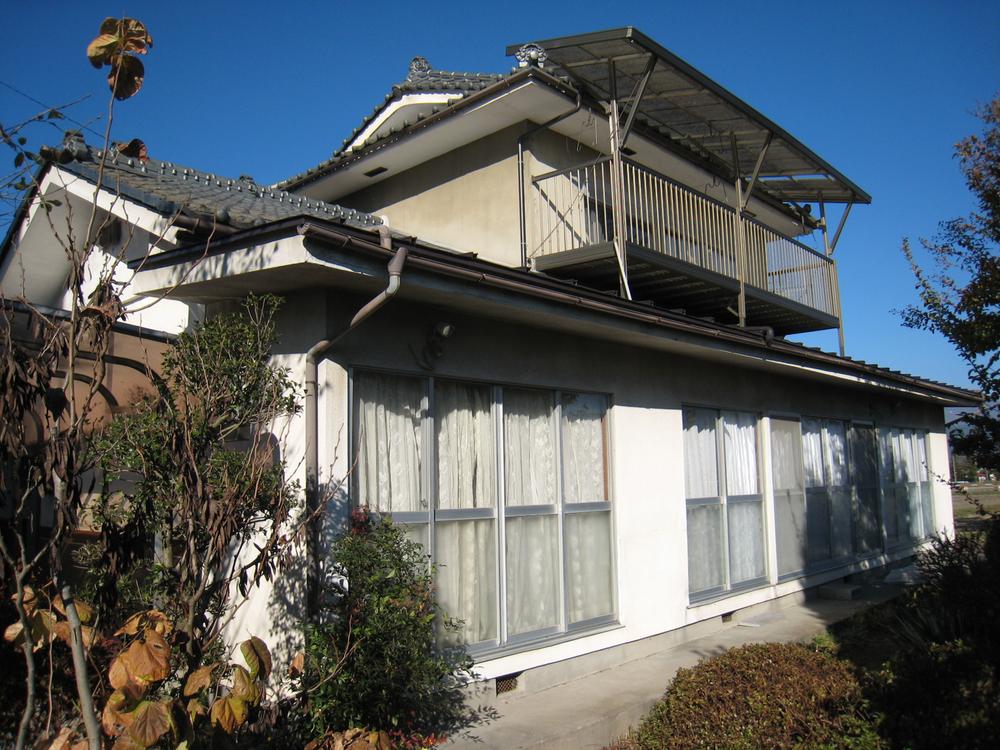 Local (11 May 2010) Shooting
現地(2010年11月)撮影
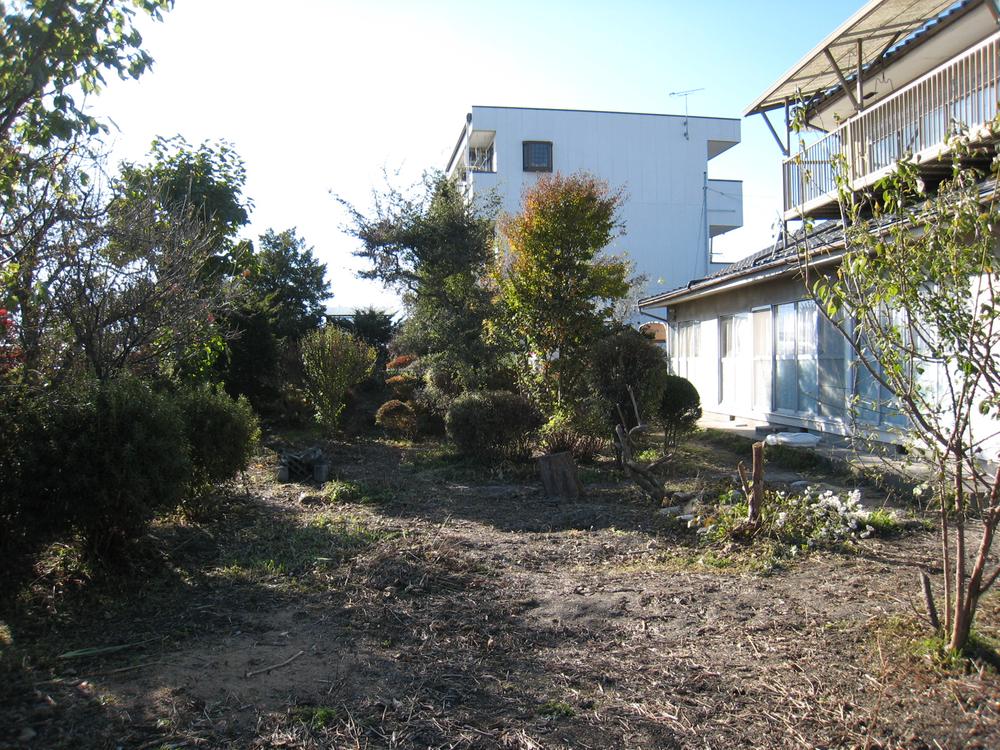 Local (11 May 2010) Shooting Garden (you can home garden)
現地(2010年11月)撮影
庭(家庭菜園できます)
Livingリビング 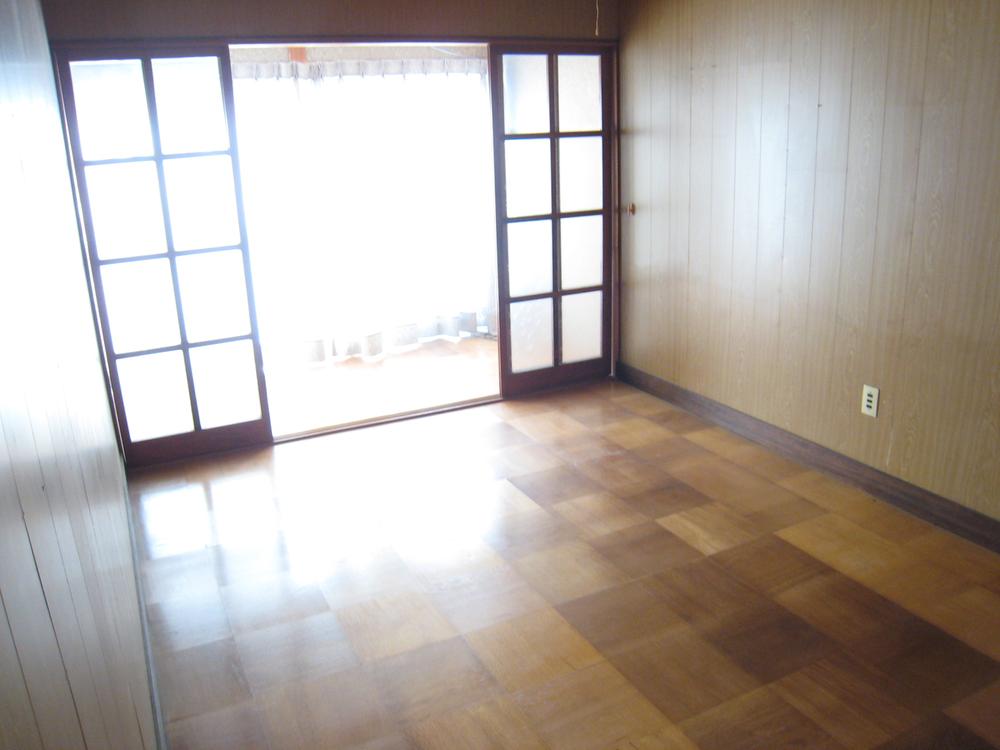 Indoor (11 May 2010) Shooting
室内(2010年11月)撮影
Bathroom浴室 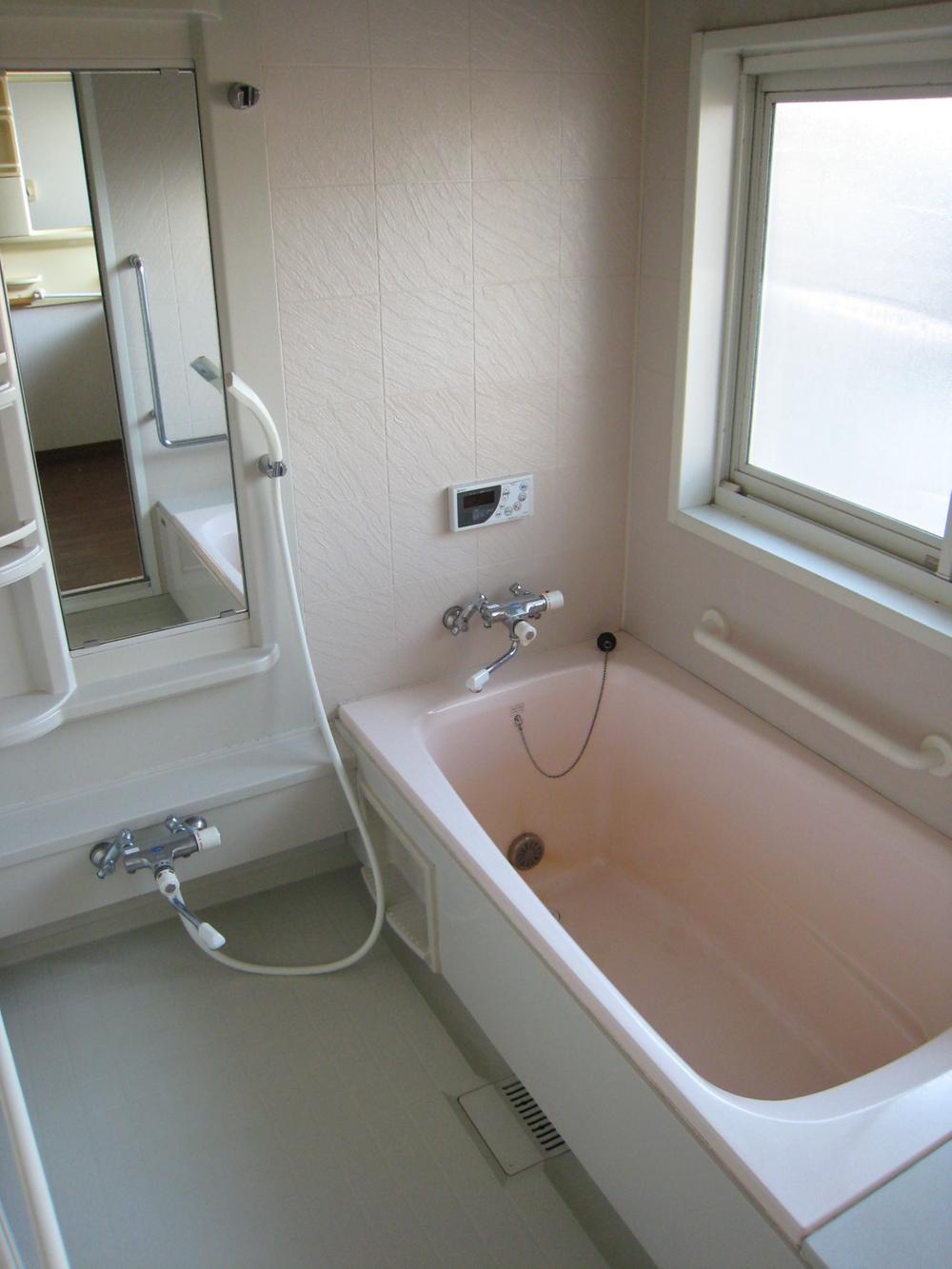 Indoor (11 May 2010) Shooting
室内(2010年11月)撮影
Kitchenキッチン 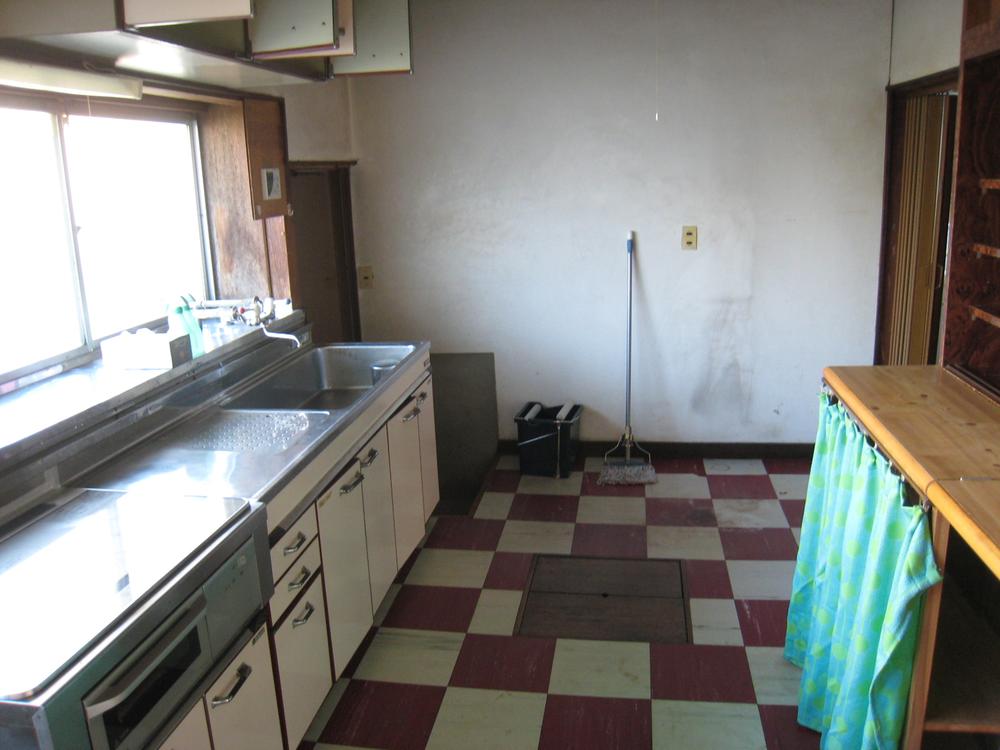 Indoor (11 May 2010) Shooting
室内(2010年11月)撮影
Non-living roomリビング以外の居室 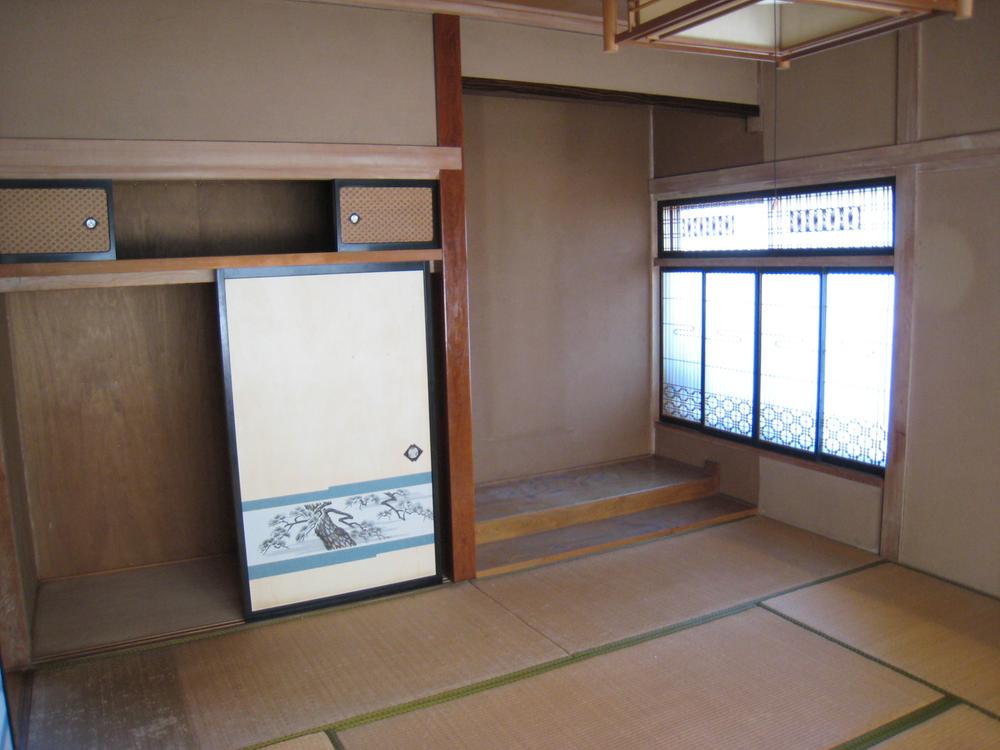 Indoor (11 May 2010) Shooting
室内(2010年11月)撮影
Entrance玄関 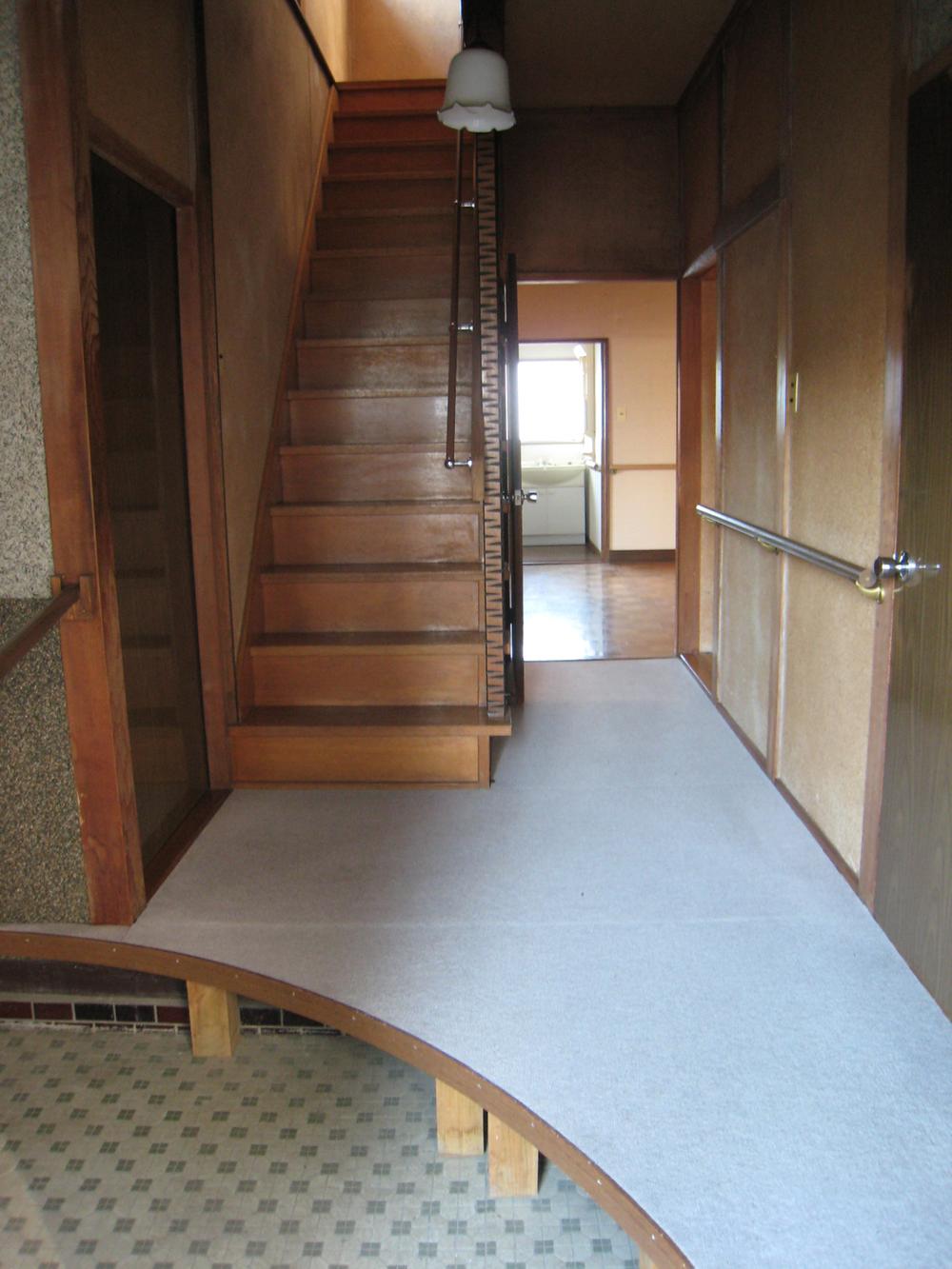 Local (11 May 2010) Shooting
現地(2010年11月)撮影
Wash basin, toilet洗面台・洗面所 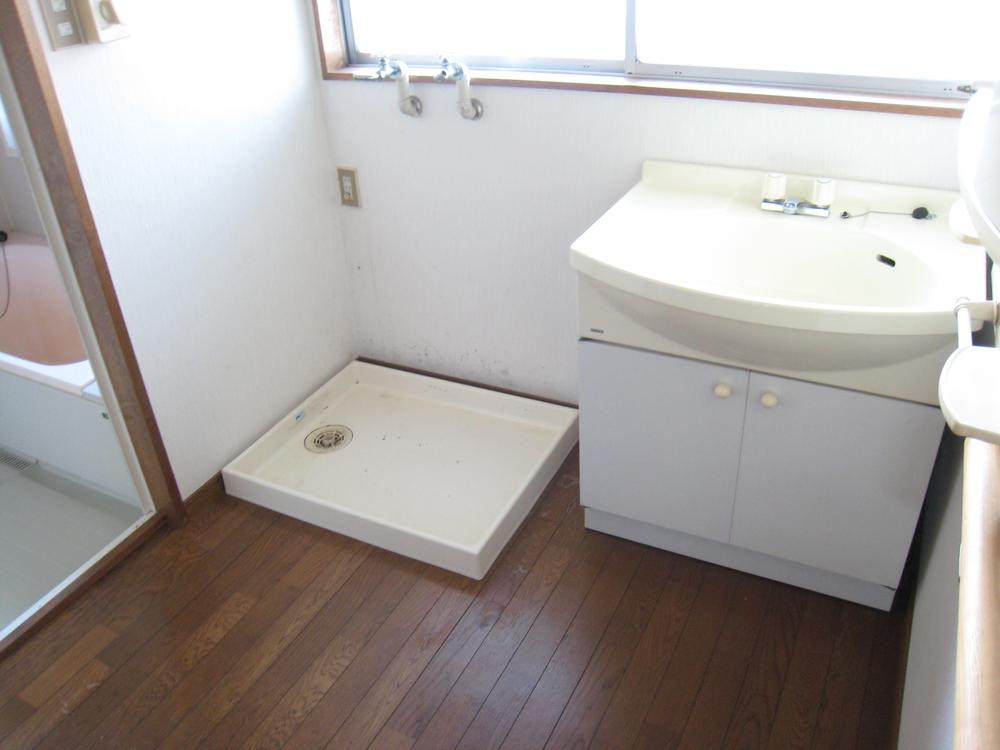 Indoor (11 May 2010) Shooting
室内(2010年11月)撮影
Balconyバルコニー 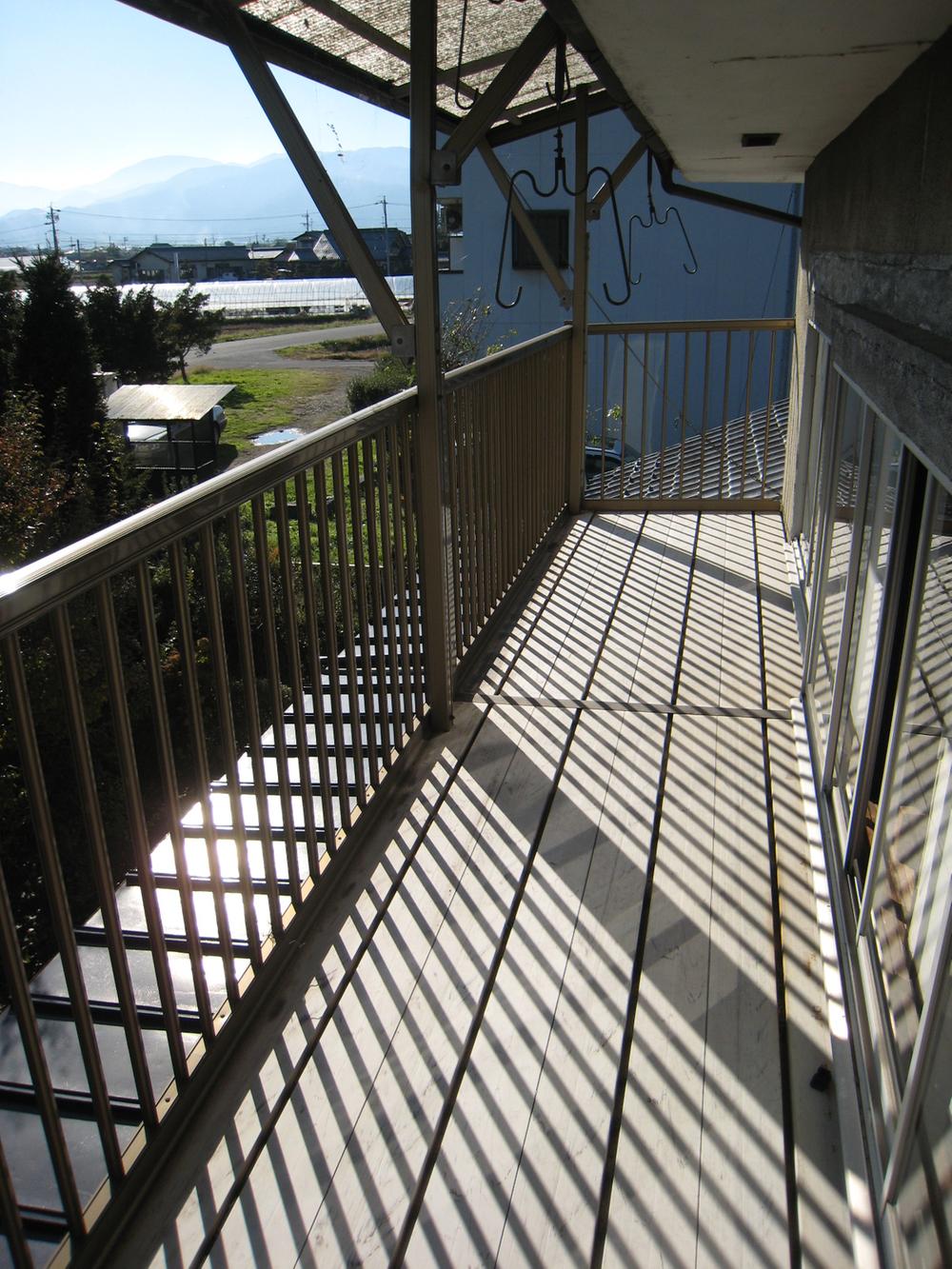 Local (11 May 2010) Shooting
現地(2010年11月)撮影
Primary school小学校 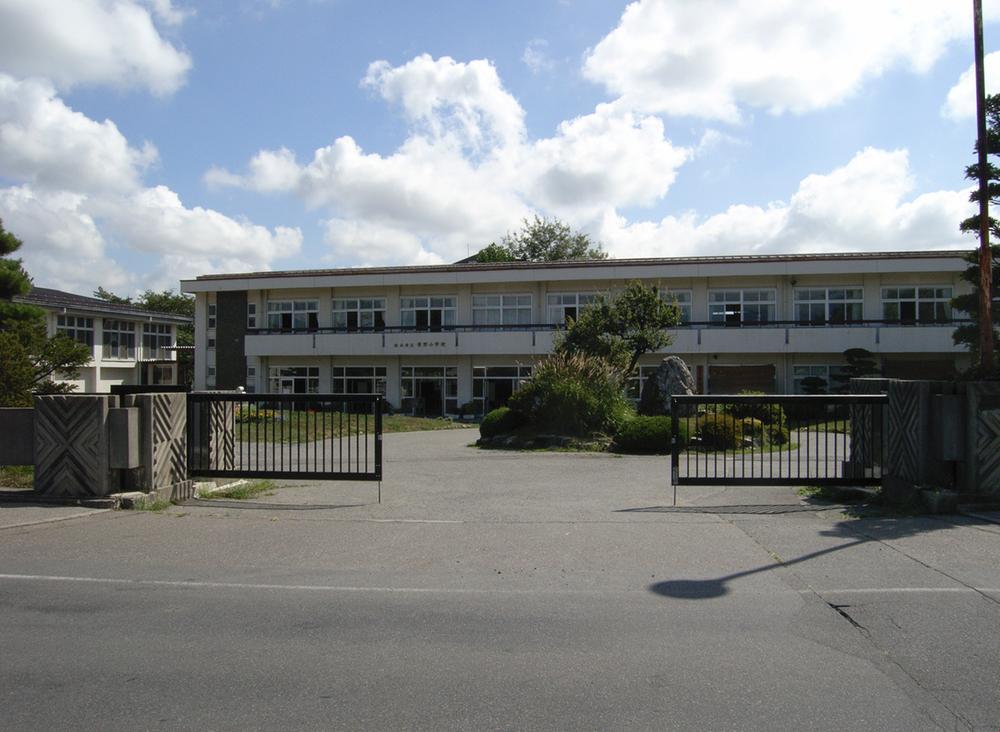 2900m to Kanno elementary school
菅野小学校まで2900m
Otherその他 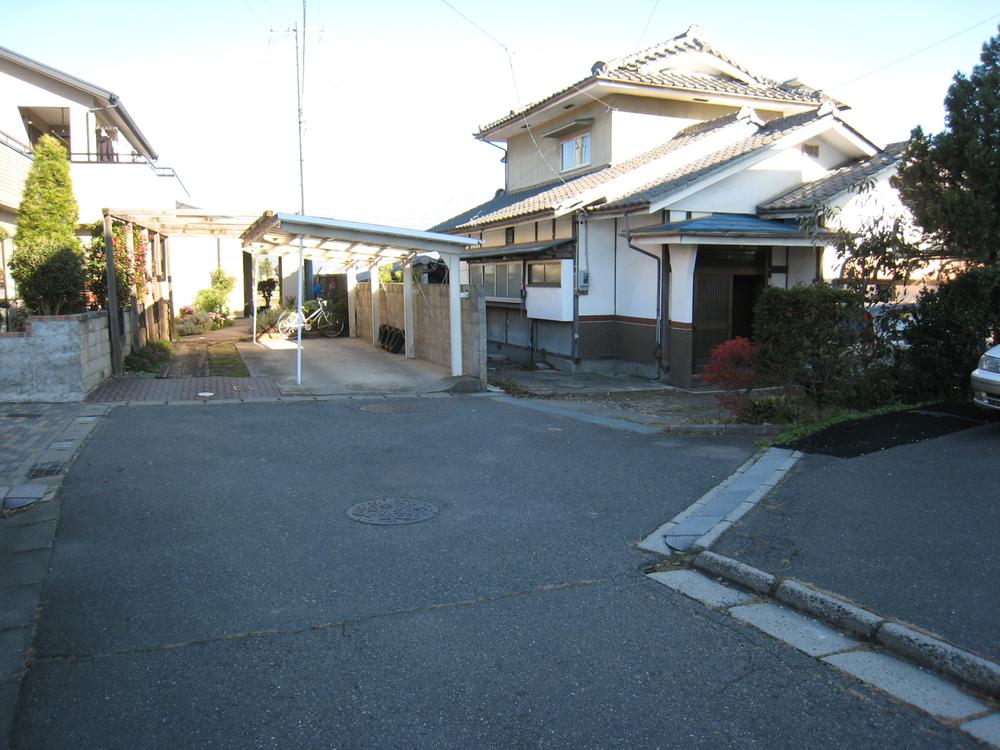 Contact road situation
接道状況
Local appearance photo現地外観写真 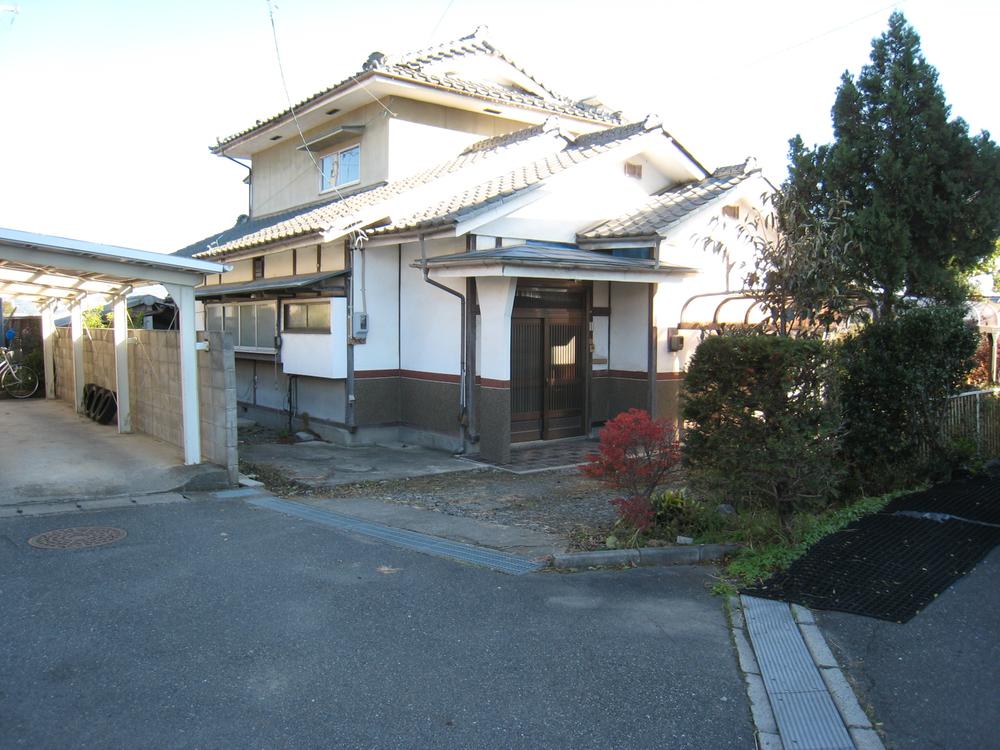 Local (11 May 2010) Shooting
現地(2010年11月)撮影
Livingリビング 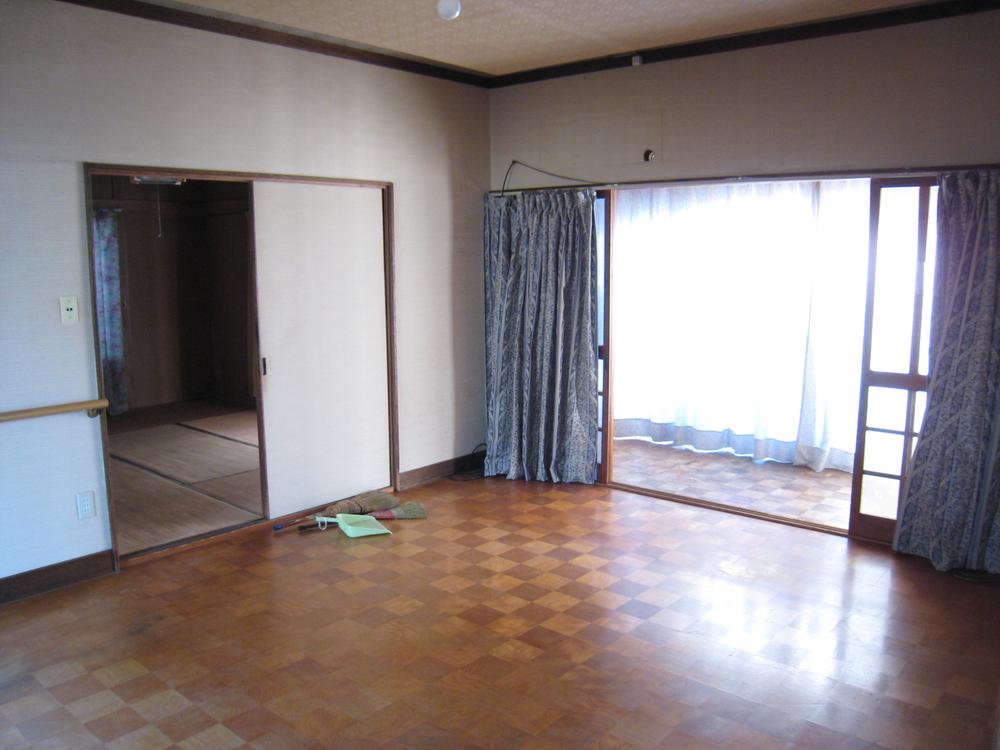 Indoor (11 May 2010) Shooting
室内(2010年11月)撮影
Junior high school中学校 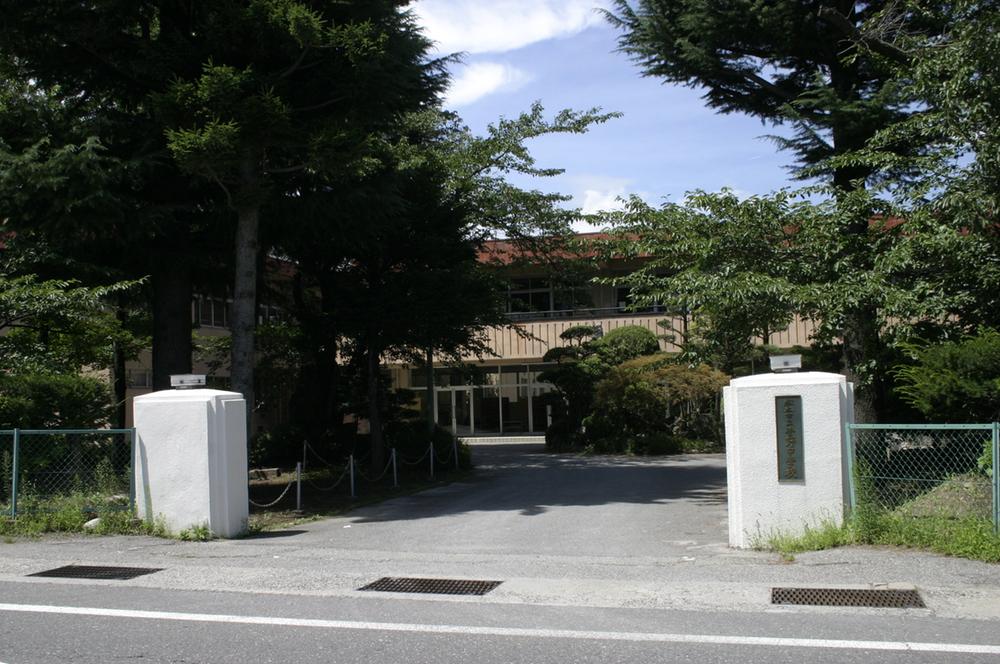 3000m to Kanno junior high school
菅野中学校まで3000m
Livingリビング 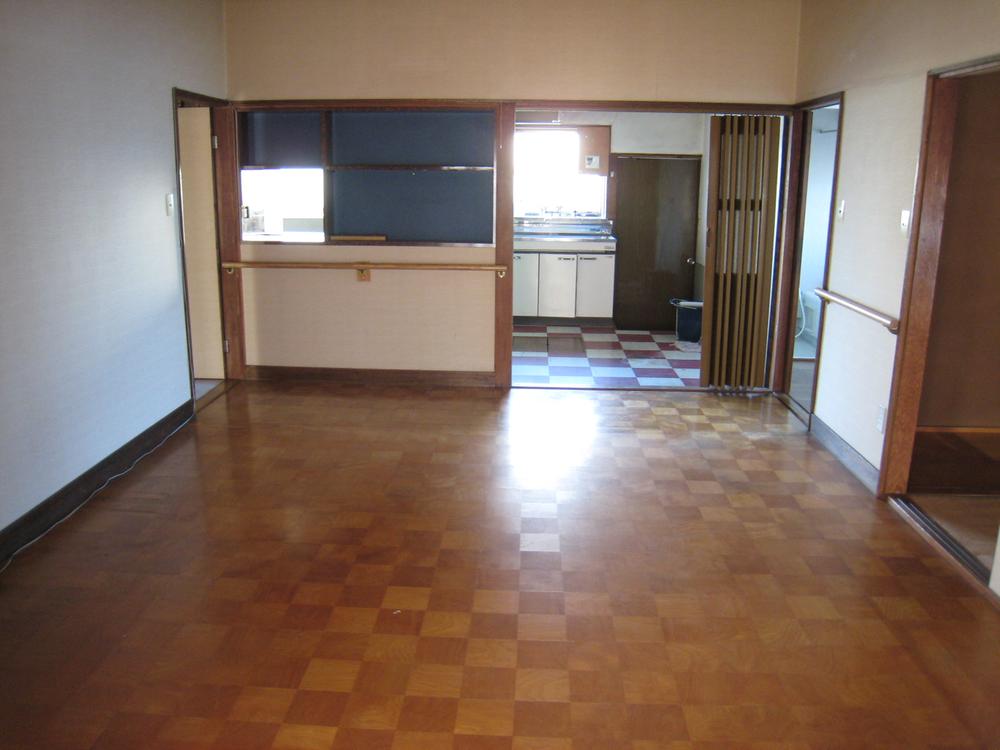 Indoor (11 May 2010) Shooting
室内(2010年11月)撮影
Location
| 

















