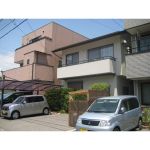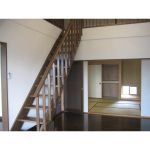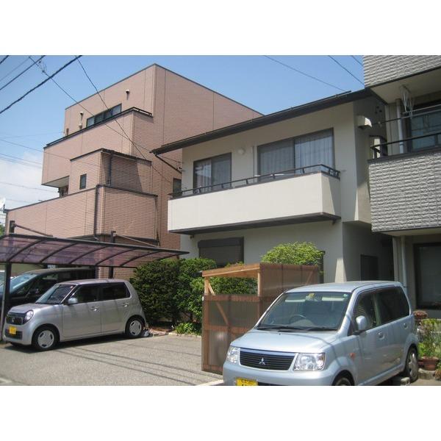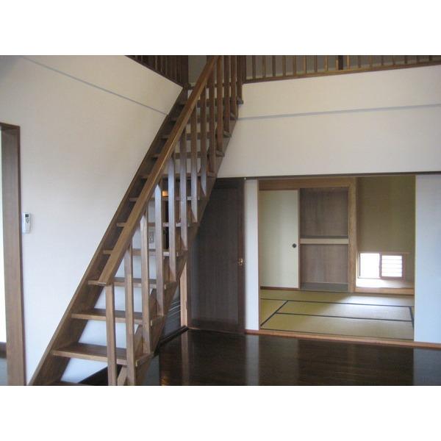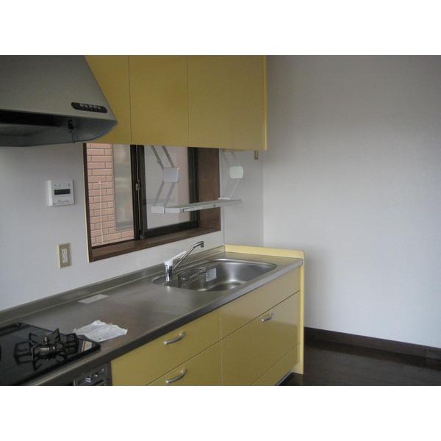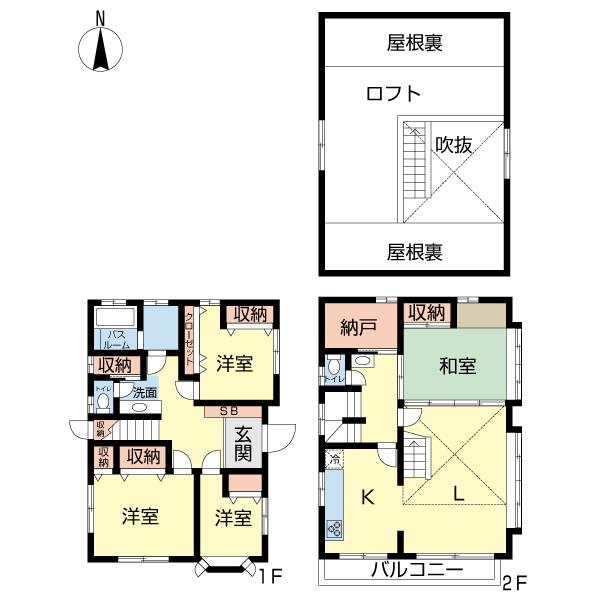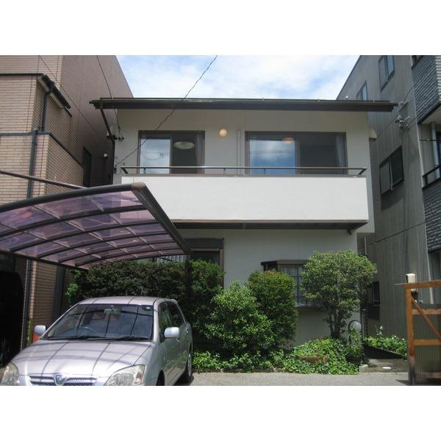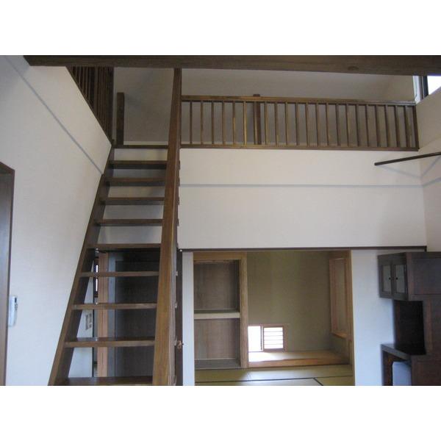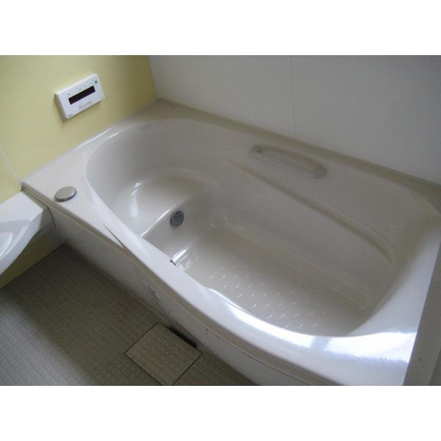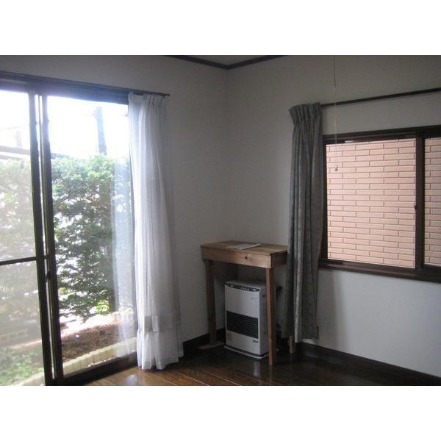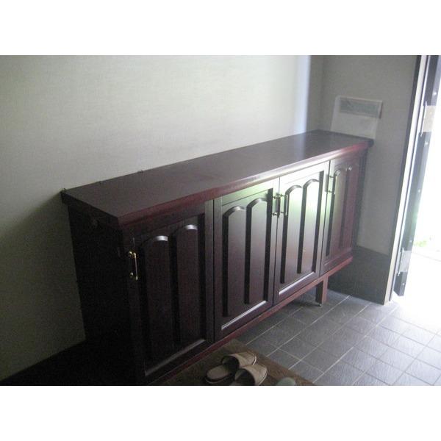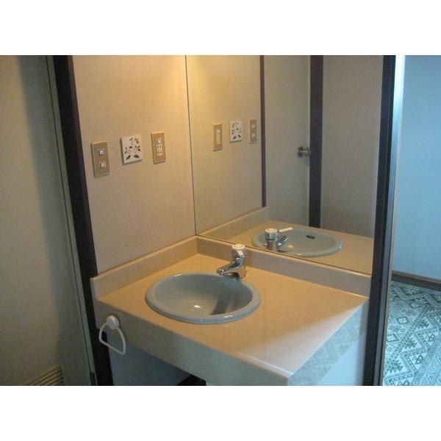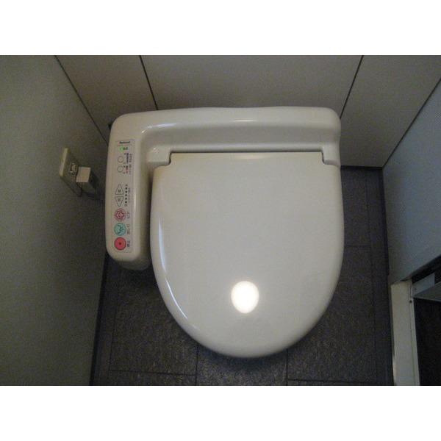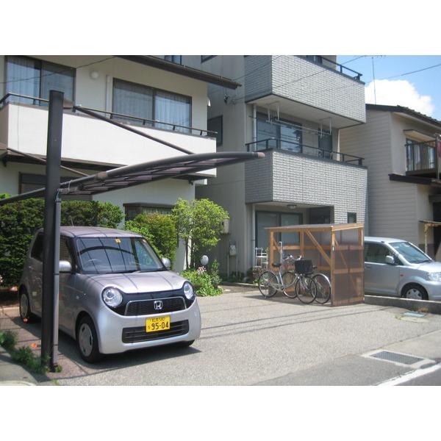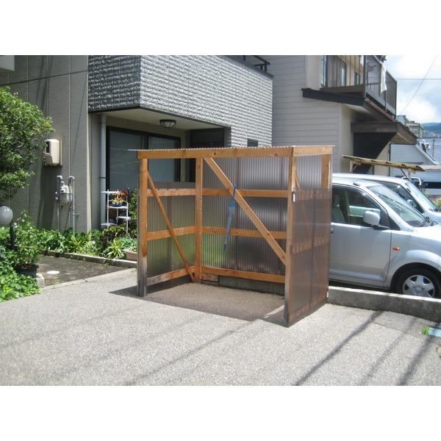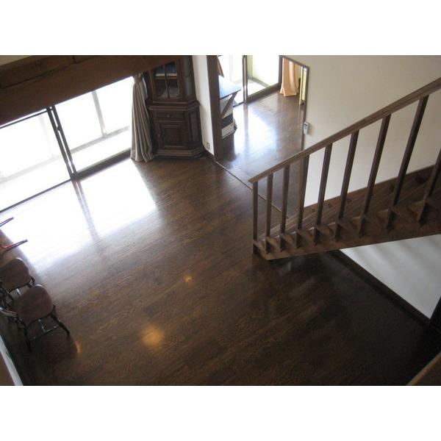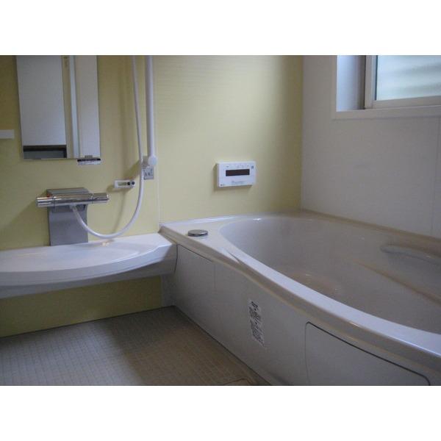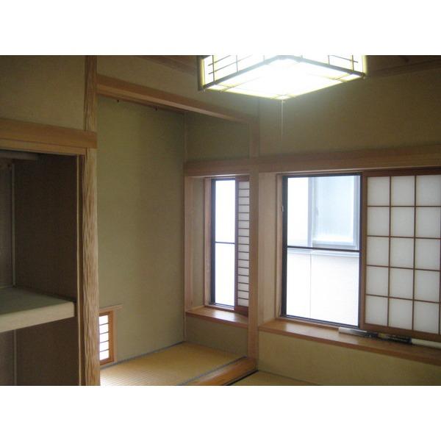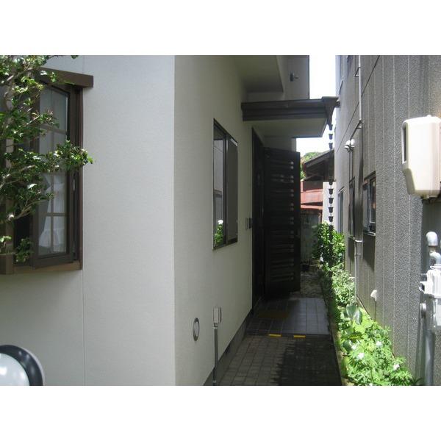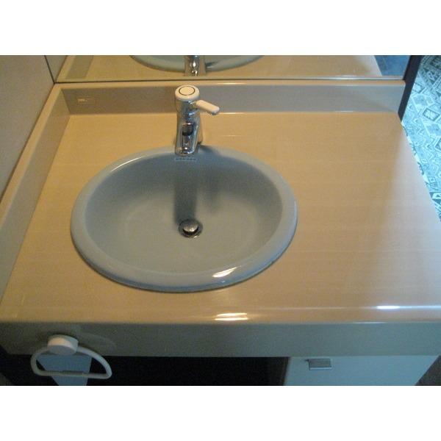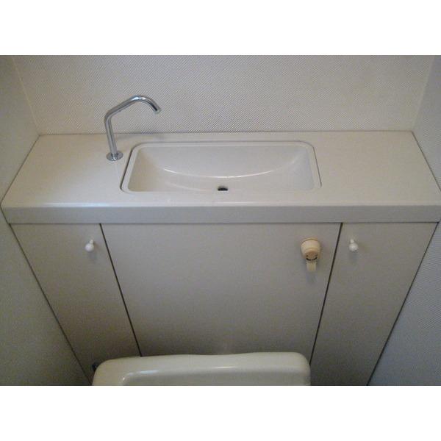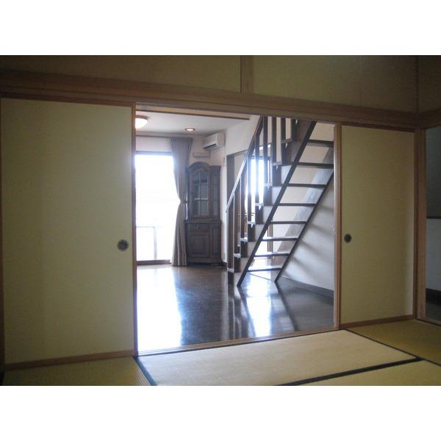|
|
Matsumoto, Nagano Prefecture
長野県松本市
|
|
JR Shinonoi Line "Matsumoto" walk 25 minutes
JR篠ノ井線「松本」歩25分
|
|
August 28, It was price change! ! City gas, Three FF heater, Gas heater one
8月28日 価格変更しました!!都市ガス、FFヒーター3台、ガスヒーター1台
|
|
Please see the open feeling of the second floor living room. , This is happy! Kaichi, About a 3-minute walk to Central Library.
2階リビングの開放感を是非ご覧下さい。わ、これはうれしい!開智、中央図書館へ徒歩約3分。
|
Features pickup 特徴ピックアップ | | Immediate Available / 2 along the line more accessible / Interior renovation / System kitchen / Siemens south road / Japanese-style room / 2-story / Warm water washing toilet seat / Walk-in closet 即入居可 /2沿線以上利用可 /内装リフォーム /システムキッチン /南側道路面す /和室 /2階建 /温水洗浄便座 /ウォークインクロゼット |
Price 価格 | | 21 million yen 2100万円 |
Floor plan 間取り | | 4LDK 4LDK |
Units sold 販売戸数 | | 1 units 1戸 |
Land area 土地面積 | | 134.13 sq m (40.57 tsubo) (measured) 134.13m2(40.57坪)(実測) |
Building area 建物面積 | | 113.44 sq m (34.31 tsubo) (Registration) 113.44m2(34.31坪)(登記) |
Driveway burden-road 私道負担・道路 | | Nothing, South 3.6m width (contact the road width 7.6m) 無、南3.6m幅(接道幅7.6m) |
Completion date 完成時期(築年月) | | December 1991 1991年12月 |
Address 住所 | | Matsumoto, Nagano Prefecture Kaichi 3 長野県松本市開智3 |
Traffic 交通 | | JR Shinonoi Line "Matsumoto" walk 25 minutes
JR Oito Line "KitaMatsumoto" walk 23 minutes
JR Oito Line "Matsumoto" walk 25 minutes JR篠ノ井線「松本」歩25分
JR大糸線「北松本」歩23分
JR大糸線「松本」歩25分
|
Contact お問い合せ先 | | TEL: 0263-38-0177 Please inquire as "saw SUUMO (Sumo)" TEL:0263-38-0177「SUUMO(スーモ)を見た」と問い合わせください |
Building coverage, floor area ratio 建ぺい率・容積率 | | 60% ・ 200% 60%・200% |
Time residents 入居時期 | | Immediate available 即入居可 |
Land of the right form 土地の権利形態 | | Ownership 所有権 |
Structure and method of construction 構造・工法 | | Wooden 2-story 木造2階建 |
Renovation リフォーム | | October 2011 interior renovation completed 2011年10月内装リフォーム済 |
Use district 用途地域 | | One dwelling 1種住居 |
Overview and notices その他概要・特記事項 | | Facilities: Public Water Supply, This sewage 設備:公営水道、本下水 |
Company profile 会社概要 | | <Mediation> Nagano Prefecture Governor (3) No. 004430 Pitattohausu Matsumoto Inter store (stock) El ・ Yoshikawa Yubinbango390-0863 Matsumoto, Nagano Prefecture whiteboard 1-9-20 <仲介>長野県知事(3)第004430号ピタットハウス松本インター店(株)エル・よしかわ〒390-0863 長野県松本市白板1-9-20 |
