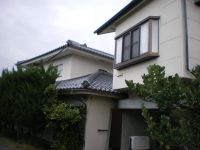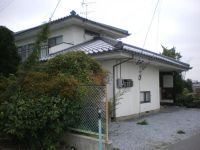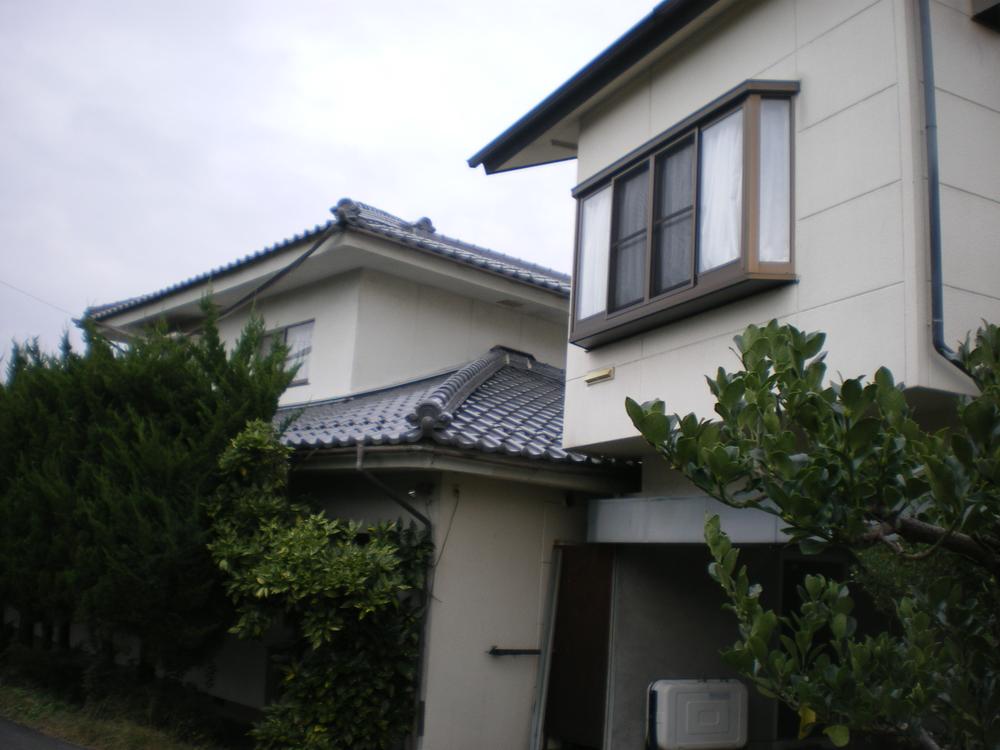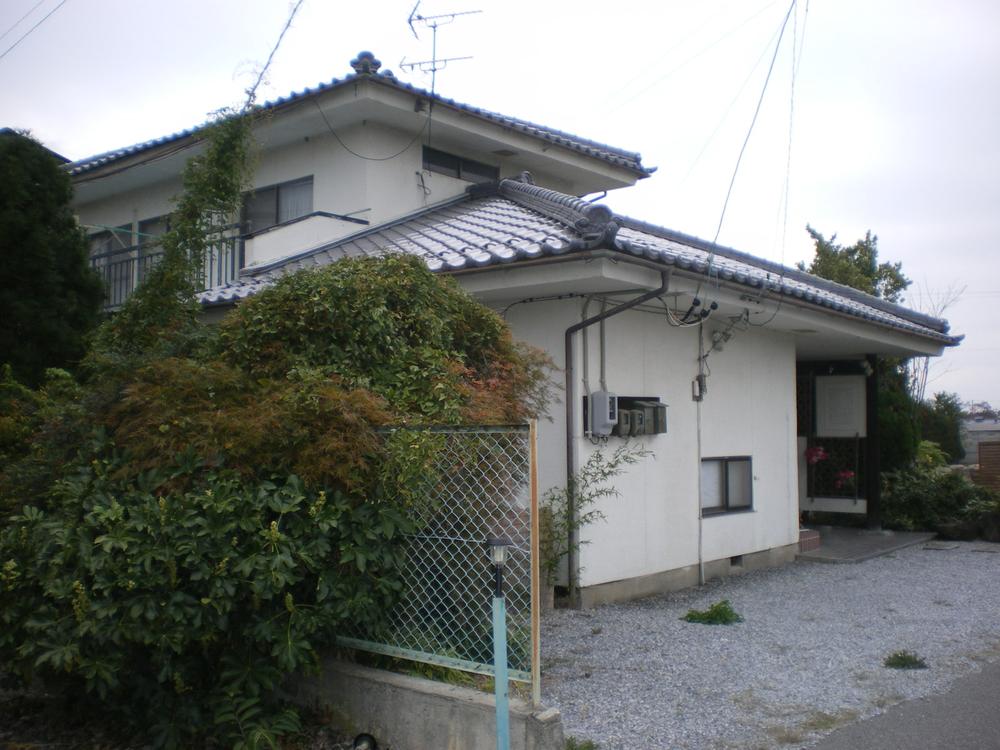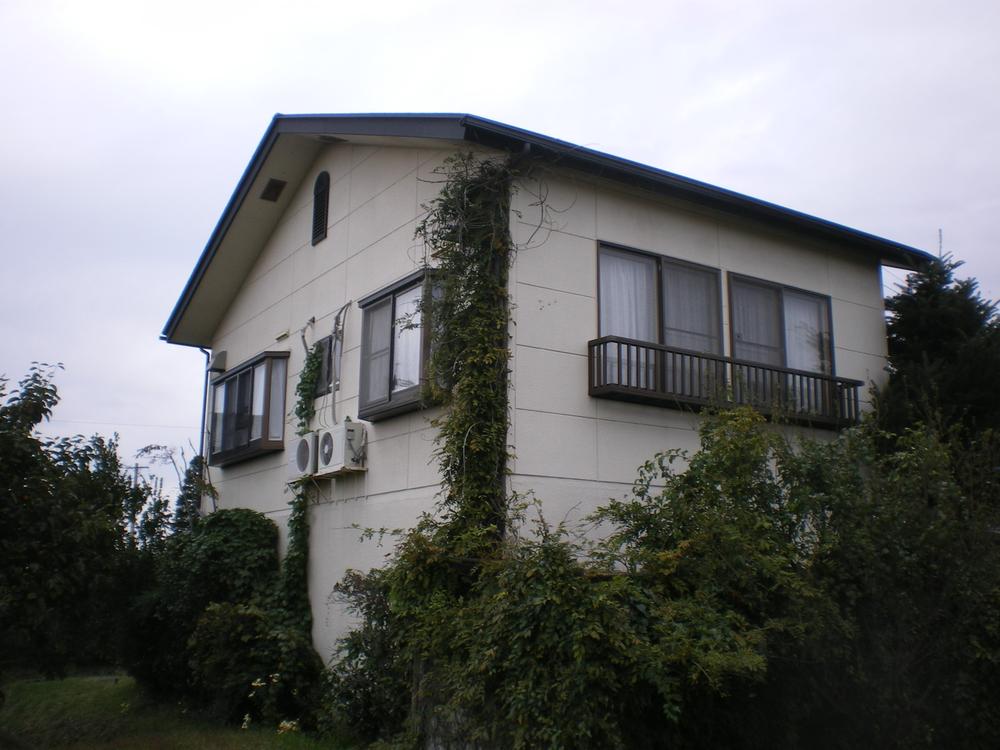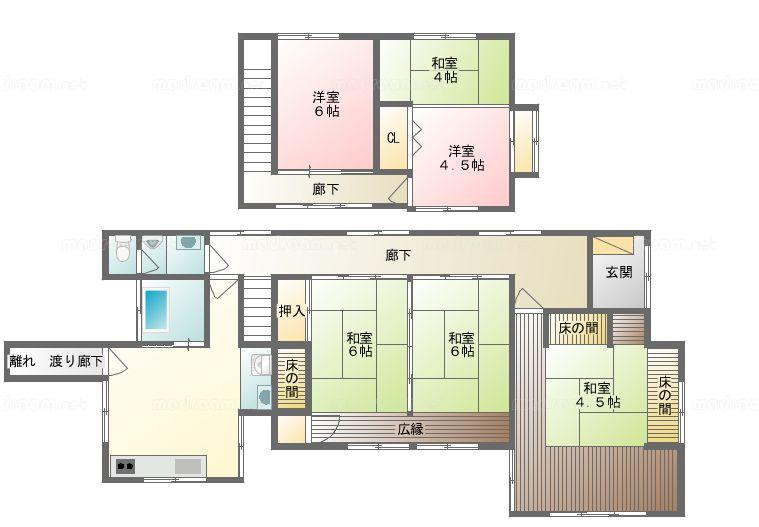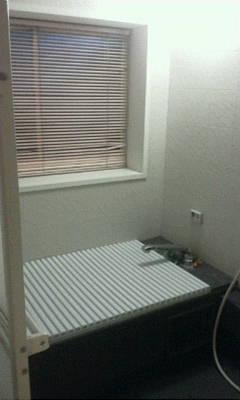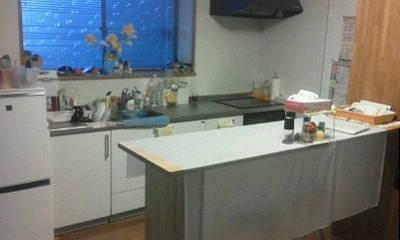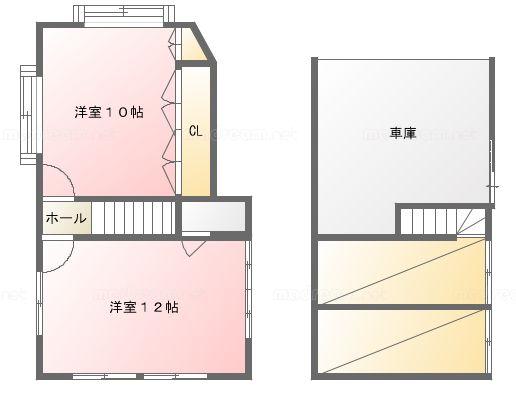|
|
Matsumoto, Nagano Prefecture
長野県松本市
|
|
Matsumotodenkitetsudo "Shimoshin" walk 8 minutes
松本電気鉄道「下新」歩8分
|
|
North than Kamikochisen Shimoshin Station 670m. Housing two buildings, (1) main house ・ Wooden tile-roofing 2 stories, Total area 131.61 sq m , (2) away (Continued in the hallway) - Home ・ Garage, April 1994 new construction ・ Wooden zinc plated steel Itabuki 2 story. Total area 86.68 sq m . 6 years ago, renovation (IH cooking, unit bus ・ Toilet exchange, kitchen ・ Local floor re-covering, Kitchen floor heating, Some cross Chokawa) Two-family houses Allowed
上高地線下新駅より北670m。住宅2棟、(1)母屋・木造瓦葺2階建、延べ面積131.61m2、(2)離れ(廊下で続く)居宅・車庫、平成6年4月新築・木造亜鉛メッキ鋼板葺2階建。延べ面積86.68m2。6年前リフォーム(IHクッキング、ユニットバス・トイレ交換、台所・ローカ床張替え、台所床暖房、一部クロス張替) 二世帯住宅可
|
Features pickup 特徴ピックアップ | | Land more than 100 square meters / Flat to the station / Washbasin with shower / 2-story / IH cooking heater / 2 family house / Floor heating 土地100坪以上 /駅まで平坦 /シャワー付洗面台 /2階建 /IHクッキングヒーター /2世帯住宅 /床暖房 |
Price 価格 | | 16.5 million yen 1650万円 |
Floor plan 間取り | | 7DK + S (storeroom) 7DK+S(納戸) |
Units sold 販売戸数 | | 1 units 1戸 |
Total units 総戸数 | | 1 units 1戸 |
Land area 土地面積 | | 358.71 sq m (registration) 358.71m2(登記) |
Building area 建物面積 | | 218.29 sq m (registration) 218.29m2(登記) |
Driveway burden-road 私道負担・道路 | | Nothing, East 4m width 無、東4m幅 |
Completion date 完成時期(築年月) | | March 1976 1976年3月 |
Address 住所 | | Matsumoto, Nagano Prefecture, Oaza Shinchon 長野県松本市大字新村 |
Traffic 交通 | | Matsumotodenkitetsudo "Shimoshin" walk 8 minutes
JR Shinonoi Line "Matsumoto" car 4.5km 松本電気鉄道「下新」歩8分
JR篠ノ井線「松本」車4.5km
|
Contact お問い合せ先 | | TEL: 0263-32-6522 Please inquire as "saw SUUMO (Sumo)" TEL:0263-32-6522「SUUMO(スーモ)を見た」と問い合わせください |
Building coverage, floor area ratio 建ぺい率・容積率 | | 60% ・ 200% 60%・200% |
Time residents 入居時期 | | Consultation 相談 |
Land of the right form 土地の権利形態 | | Ownership 所有権 |
Structure and method of construction 構造・工法 | | Wooden 2-story (framing method) 木造2階建(軸組工法) |
Use district 用途地域 | | Urbanization control area, Unspecified 市街化調整区域、無指定 |
Overview and notices その他概要・特記事項 | | Facilities: Public Water Supply, This sewage, Individual LPG, Building Permits reason: City Planning Law Enforcement Ordinance Article 36 corresponds to 1, Item No. 3 b, Parking: Garage 設備:公営水道、本下水、個別LPG、建築許可理由:都市計画法施行令36条1項3号ロに該当、駐車場:車庫 |
Company profile 会社概要 | | <Mediation> Nagano Prefecture Governor (9) No. 002502 No. Matsumoto Ju販 Co. Yubinbango390-0874 Matsumoto, Nagano Prefecture leading 1-8-15 <仲介>長野県知事(9)第002502号松本住販(株)〒390-0874 長野県松本市大手1-8-15 |
