Used Homes » Koshinetsu » Nagano Prefecture » Matsumoto
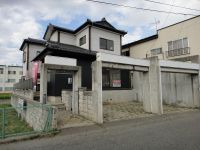 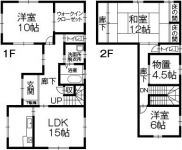
| | Matsumoto, Nagano Prefecture 長野県松本市 |
| JR Shinonoi Line "Hirata" walk 11 minutes JR篠ノ井線「平田」歩11分 |
Features pickup 特徴ピックアップ | | Parking two Allowed / Immediate Available / Land 50 square meters or more / Super close / It is close to the city / Interior renovation / System kitchen / Yang per good / Flat to the station / LDK15 tatami mats or more / Japanese-style room / Washbasin with shower / Face-to-face kitchen / 2-story / Warm water washing toilet seat / TV monitor interphone / All room 6 tatami mats or more / Storeroom / Flat terrain 駐車2台可 /即入居可 /土地50坪以上 /スーパーが近い /市街地が近い /内装リフォーム /システムキッチン /陽当り良好 /駅まで平坦 /LDK15畳以上 /和室 /シャワー付洗面台 /対面式キッチン /2階建 /温水洗浄便座 /TVモニタ付インターホン /全居室6畳以上 /納戸 /平坦地 | Price 価格 | | 22,800,000 yen 2280万円 | Floor plan 間取り | | 3LDK + S (storeroom) 3LDK+S(納戸) | Units sold 販売戸数 | | 1 units 1戸 | Land area 土地面積 | | 168.48 sq m (registration) 168.48m2(登記) | Building area 建物面積 | | 132.49 sq m (registration) 132.49m2(登記) | Driveway burden-road 私道負担・道路 | | Nothing, South 5.5m width 無、南5.5m幅 | Completion date 完成時期(築年月) | | December 1998 1998年12月 | Address 住所 | | Matsumoto, Nagano Prefecture Hiratahigashi 3 長野県松本市平田東3 | Traffic 交通 | | JR Shinonoi Line "Hirata" walk 11 minutes JR篠ノ井線「平田」歩11分
| Person in charge 担当者より | | [Regarding this property.] Tsuruya (super) is a good location commercial facilities of the nearby convenience such as. The building is familiar to you live as soon as for the pre-renovation. 【この物件について】ツルヤ(スーパー)など商業施設が近く利便性の良い立地です。建物はリフォーム済みのためすぐにお住まいになれます。 | Contact お問い合せ先 | | TEL: 0800-603-1114 [Toll free] mobile phone ・ Also available from PHS
Caller ID is not notified
Please contact the "saw SUUMO (Sumo)"
If it does not lead, If the real estate company TEL:0800-603-1114【通話料無料】携帯電話・PHSからもご利用いただけます
発信者番号は通知されません
「SUUMO(スーモ)を見た」と問い合わせください
つながらない方、不動産会社の方は
| Building coverage, floor area ratio 建ぺい率・容積率 | | 60% ・ 200% 60%・200% | Time residents 入居時期 | | Immediate available 即入居可 | Land of the right form 土地の権利形態 | | Ownership 所有権 | Structure and method of construction 構造・工法 | | Wooden 2-story (framing method) 木造2階建(軸組工法) | Renovation リフォーム | | July 2013 interior renovation completed (kitchen ・ toilet ・ wall ・ floor) 2013年7月内装リフォーム済(キッチン・トイレ・壁・床) | Use district 用途地域 | | Semi-industrial 準工業 | Other limitations その他制限事項 | | Matsumoto landscape planning, Building Standards Law Article 22 designated area 松本市景観計画、建築基準法22条指定区域 | Overview and notices その他概要・特記事項 | | Facilities: Public Water Supply, This sewage, Individual LPG, Parking: car space 設備:公営水道、本下水、個別LPG、駐車場:カースペース | Company profile 会社概要 | | <Mediation> Nagano Prefecture Governor (11) No. 001880 (Ltd.) Kaneto Ohara Yubinbango390-0815 Matsumoto, Nagano Prefecture puffs 2-3-28 <仲介>長野県知事(11)第001880号(株)カネト小原〒390-0815 長野県松本市深志2-3-28 |
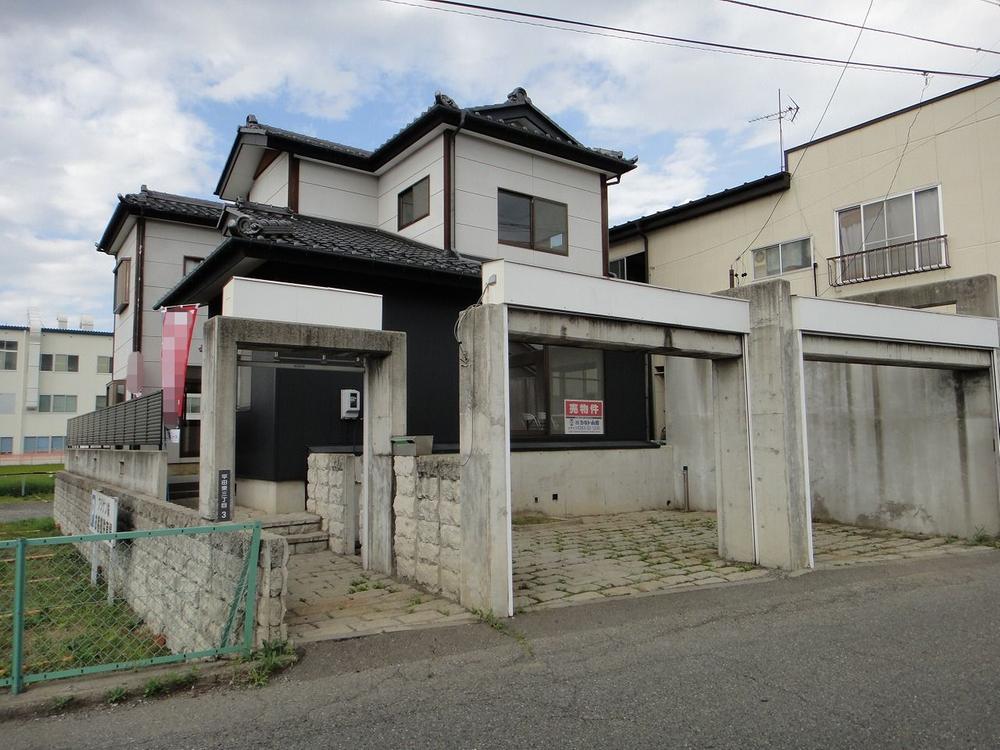 Local appearance photo
現地外観写真
Floor plan間取り図 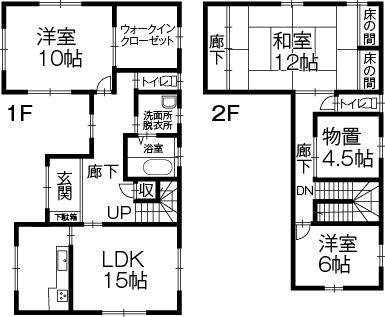 22,800,000 yen, 3LDK + S (storeroom), Land area 168.48 sq m , Building area 132.49 sq m
2280万円、3LDK+S(納戸)、土地面積168.48m2、建物面積132.49m2
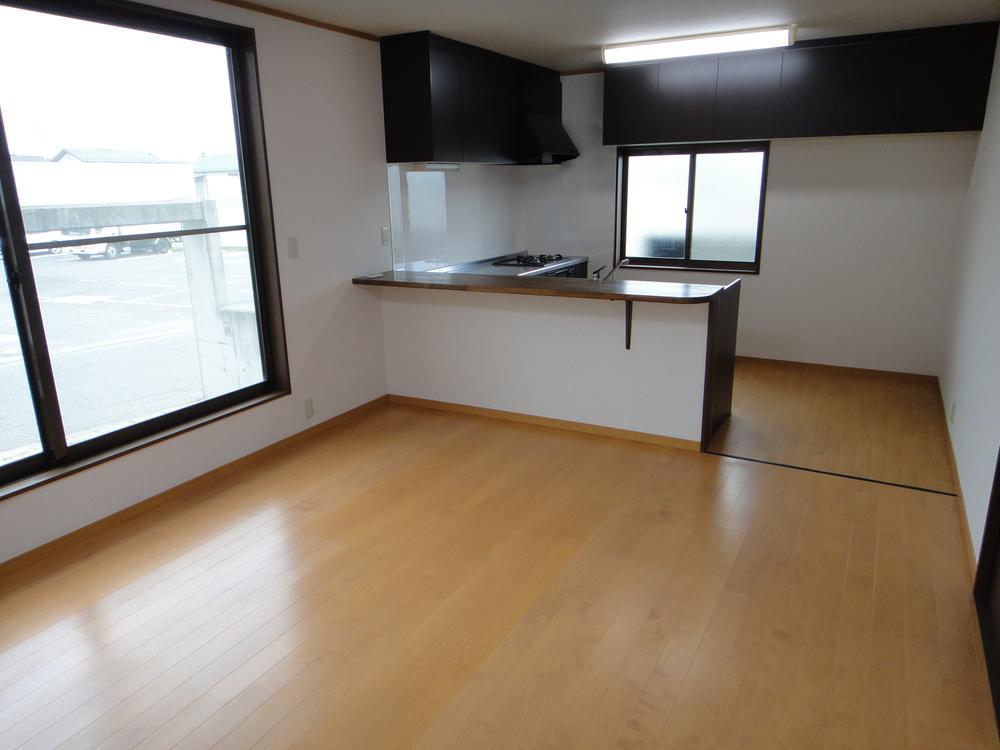 Living
リビング
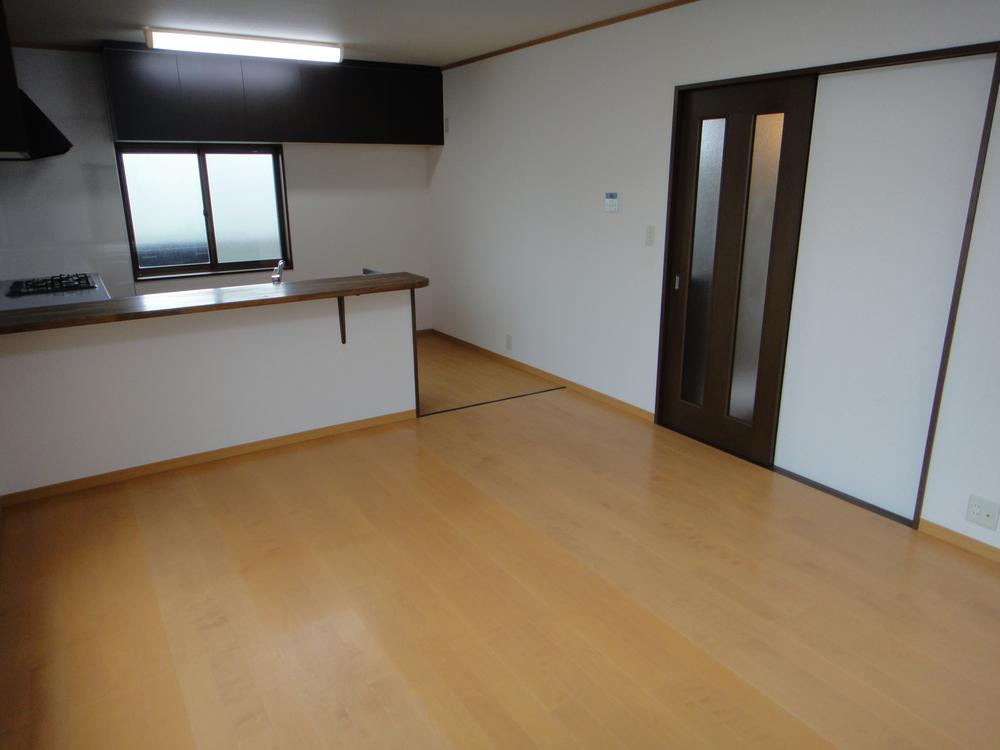 Living
リビング
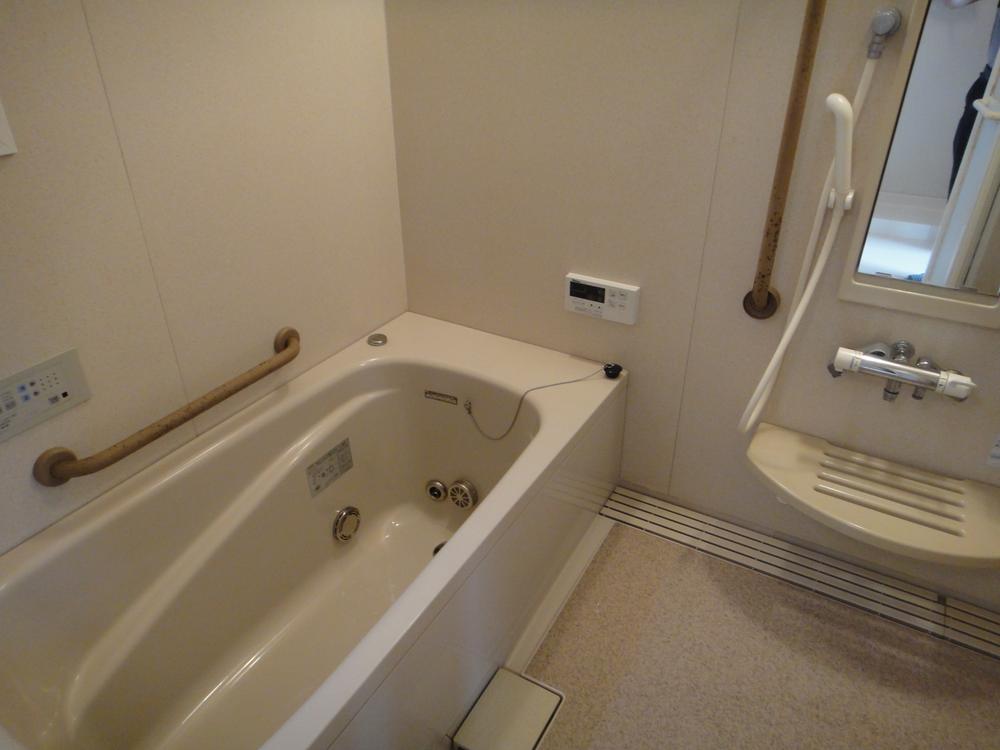 Bathroom
浴室
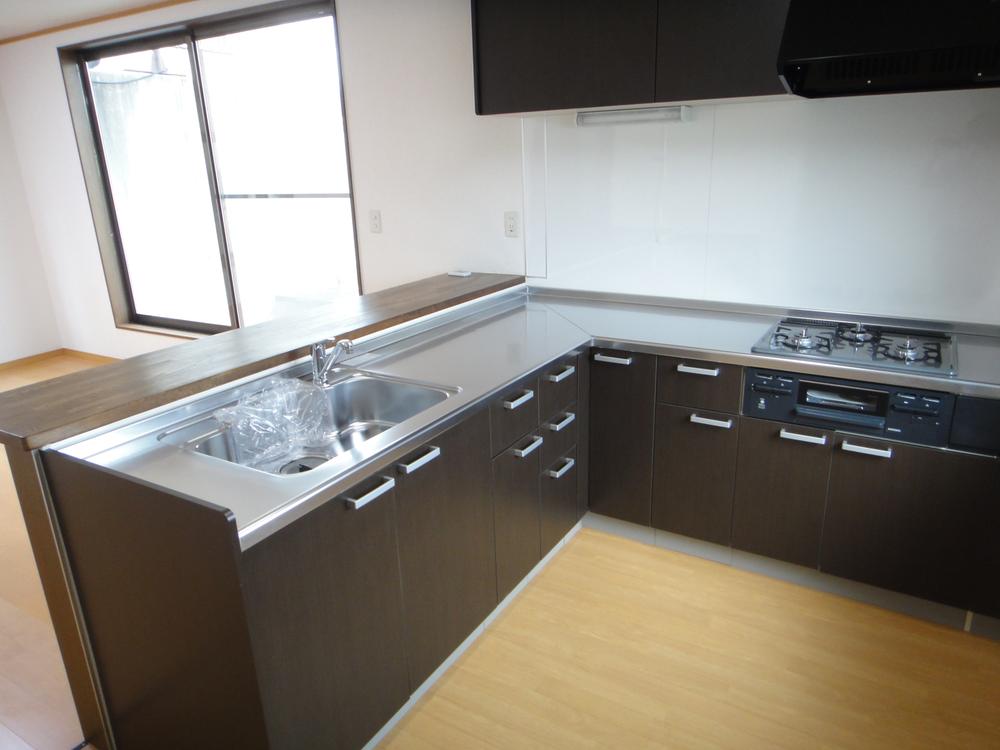 Kitchen
キッチン
Non-living roomリビング以外の居室 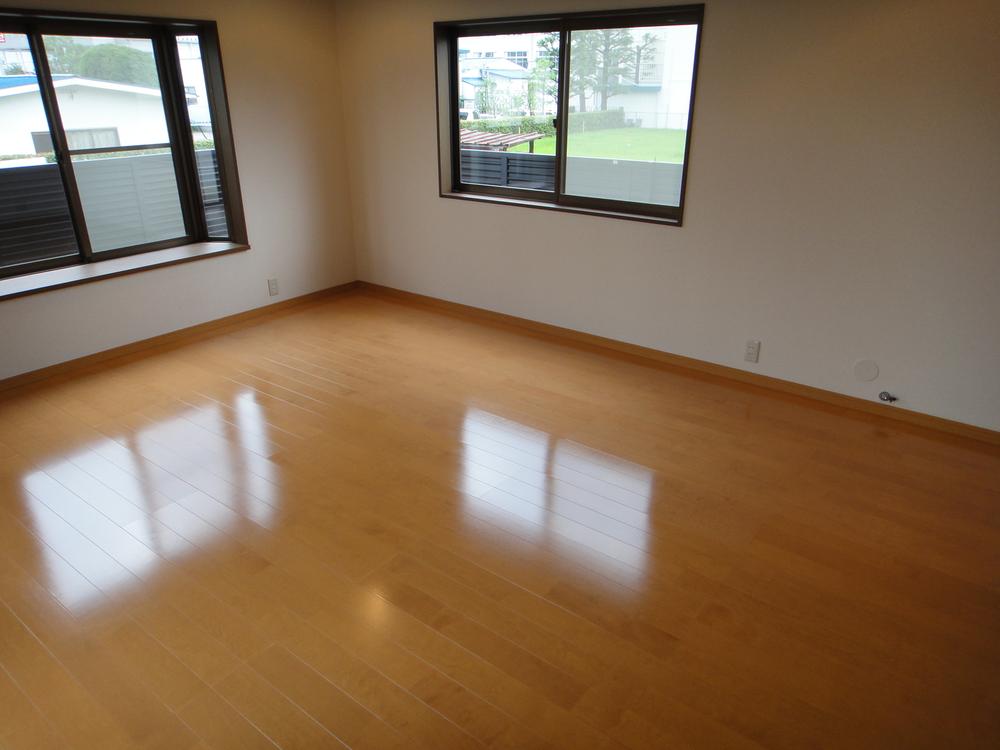 First floor Northern Room
1階北洋室
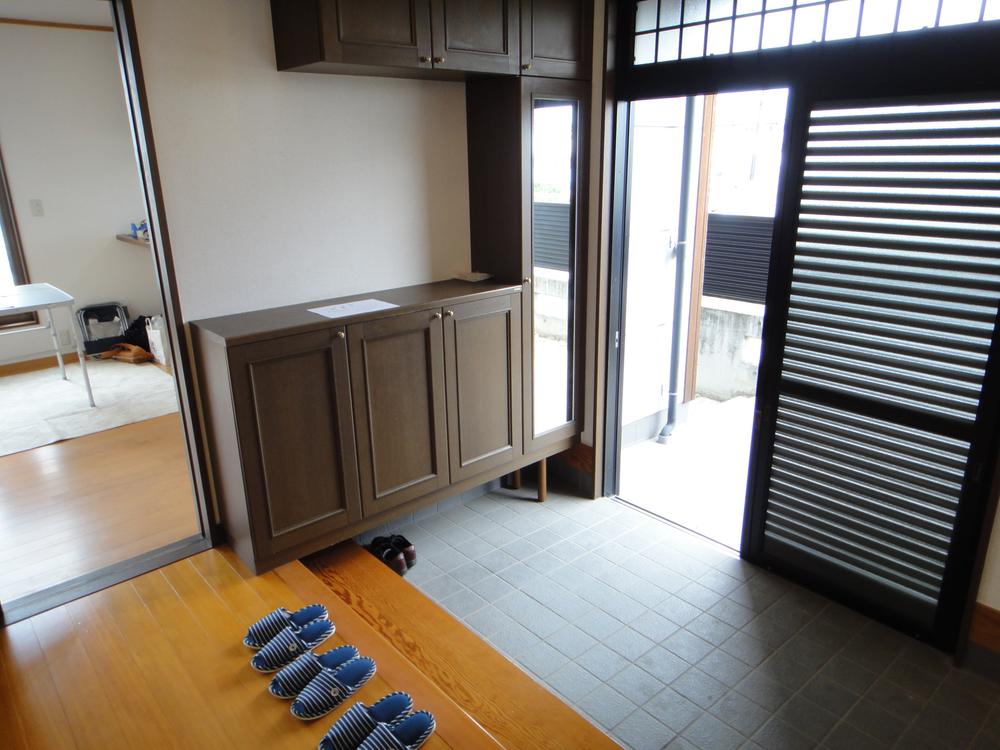 Entrance
玄関
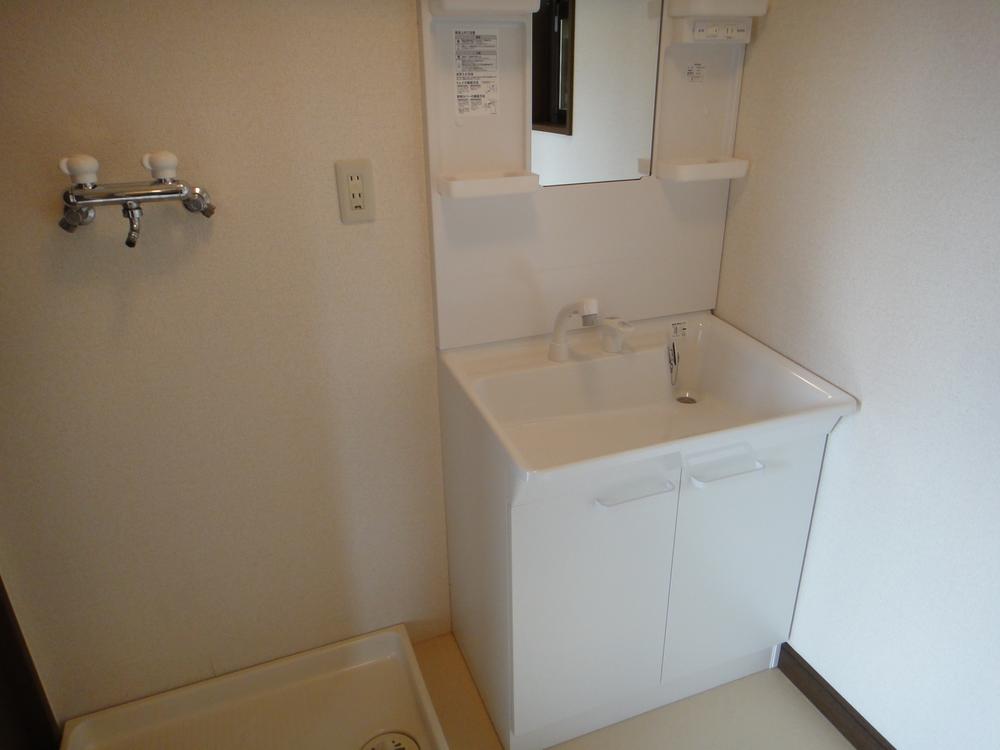 Wash basin, toilet
洗面台・洗面所
Receipt収納 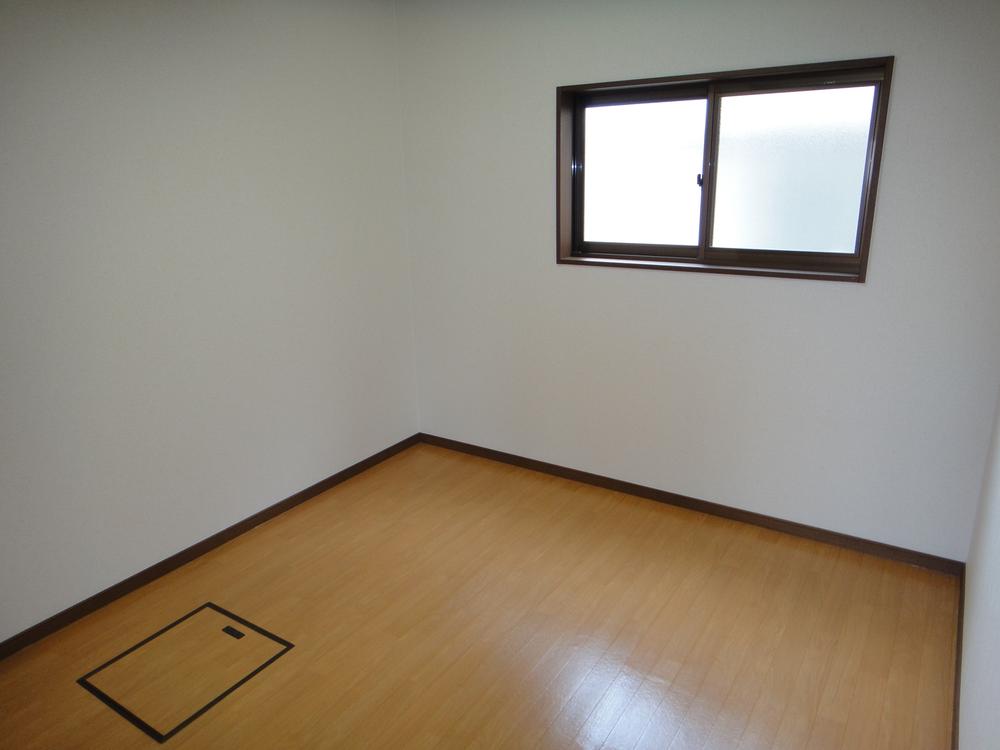 First floor Northern chamber of the walk-in closet
1階北洋室のウォークインクローゼット
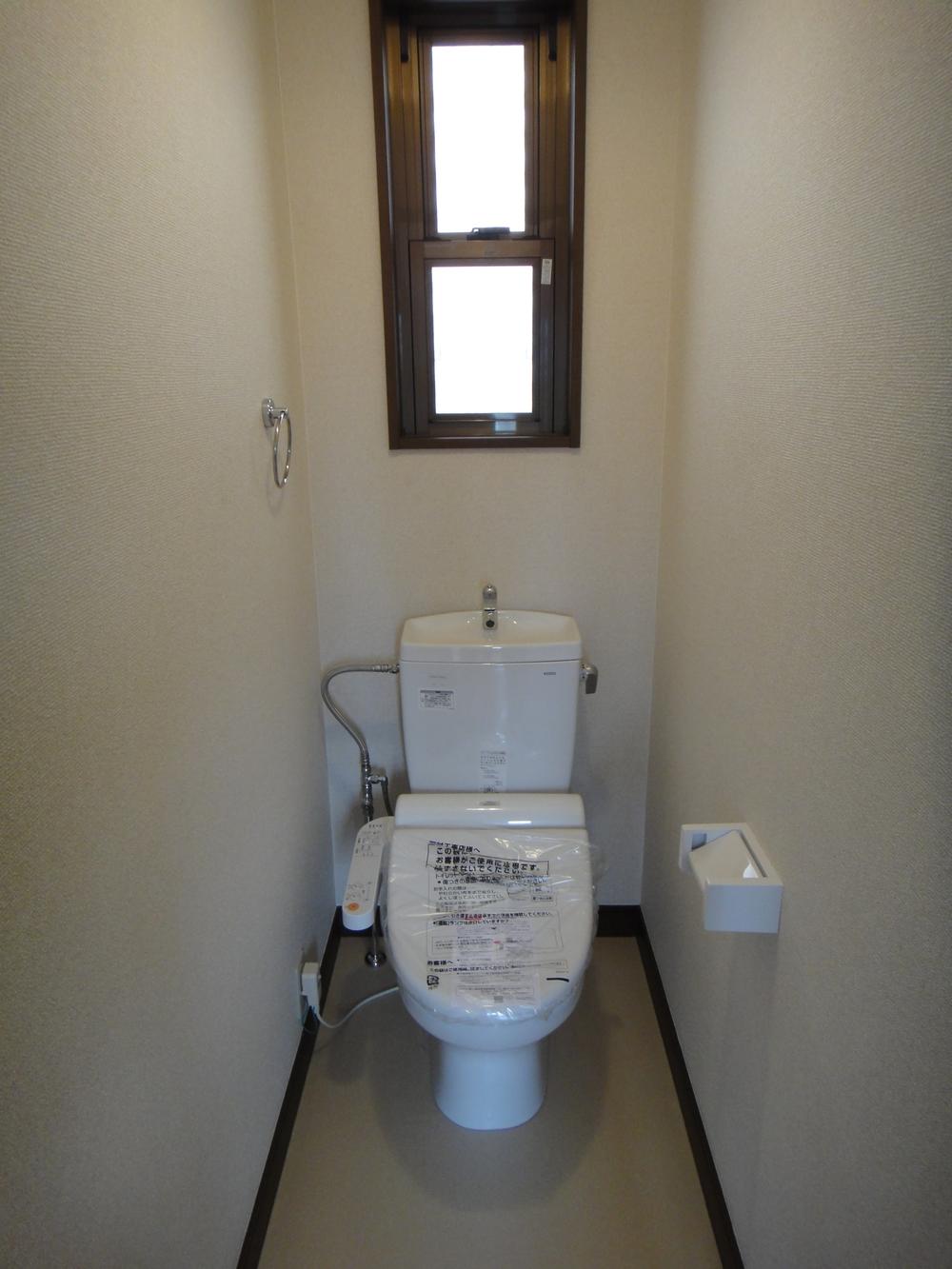 Toilet
トイレ
Supermarketスーパー 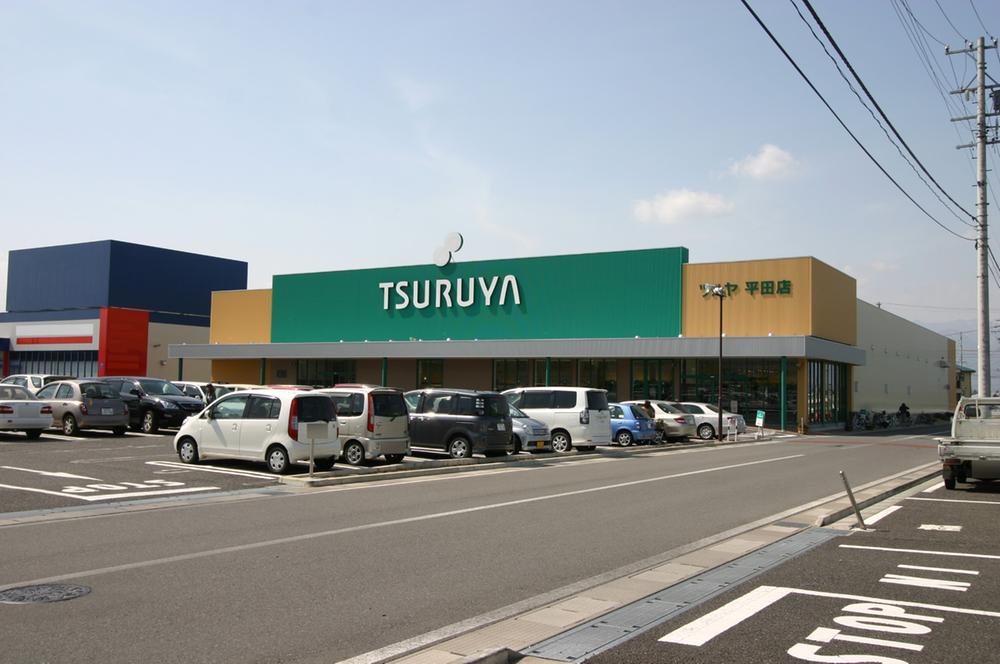 1000m to Tsuruya
ツルヤまで1000m
Other introspectionその他内観 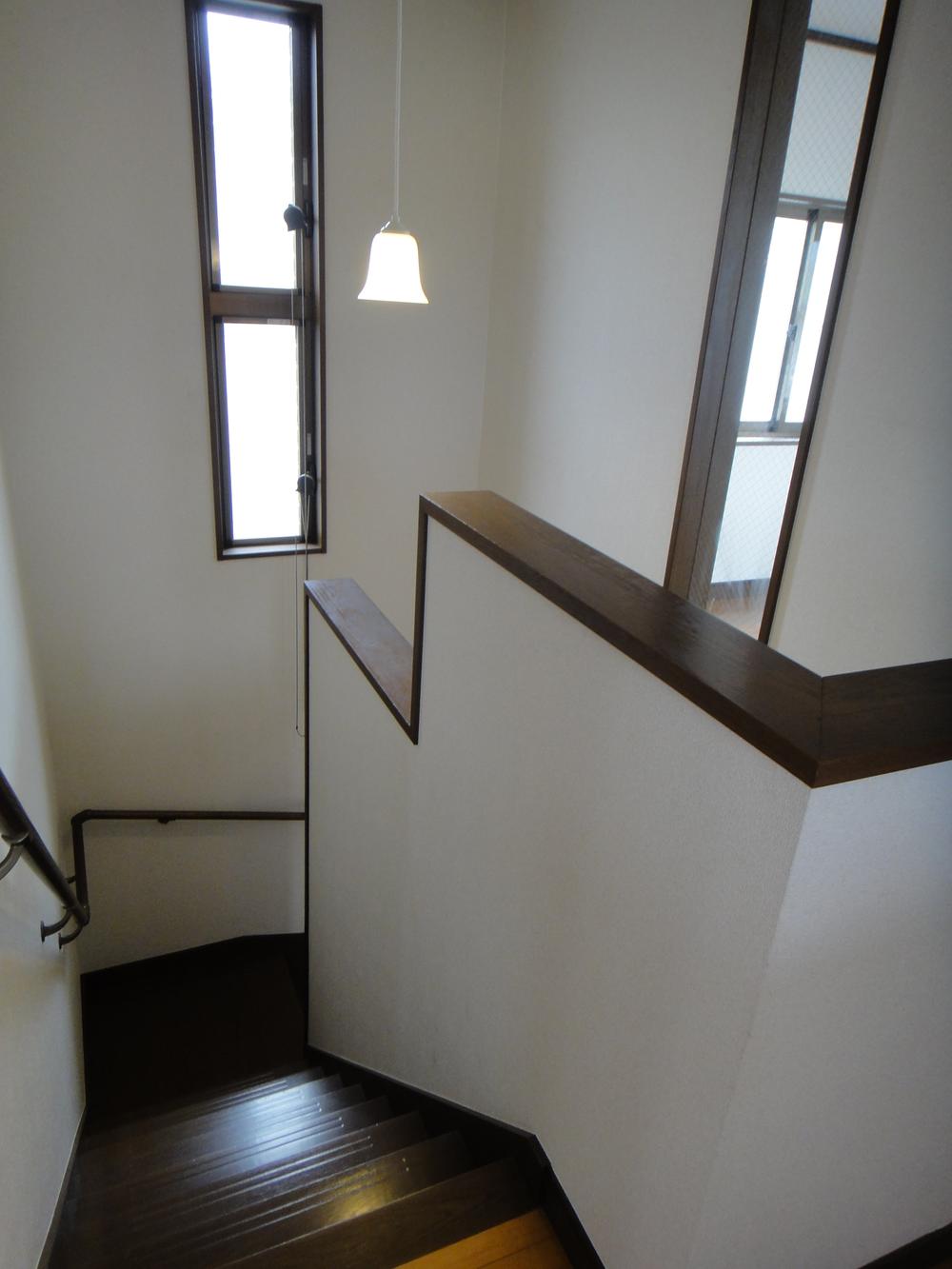 Stairs
階段
Non-living roomリビング以外の居室 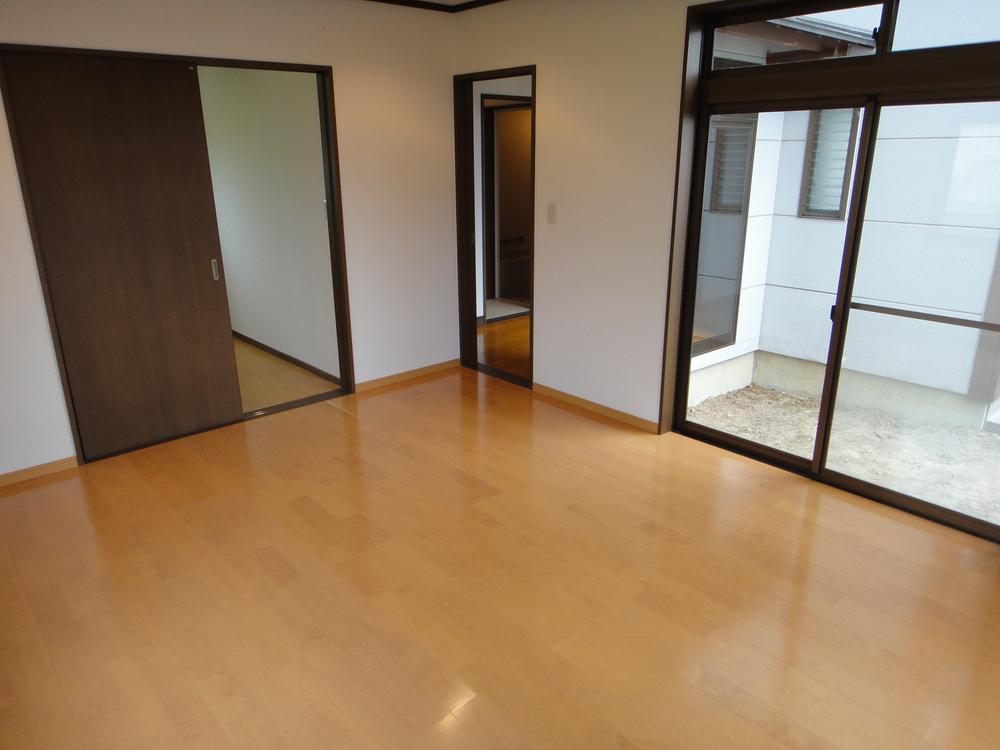 First floor Northern Room
1階北洋室
Primary school小学校 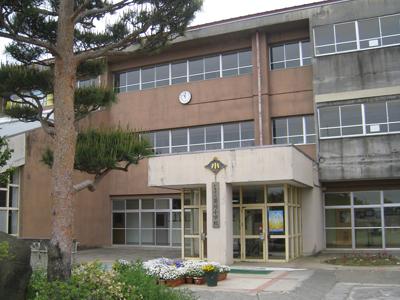 Yoshikawa until elementary school 1700m
芳川小学校まで1700m
Non-living roomリビング以外の居室 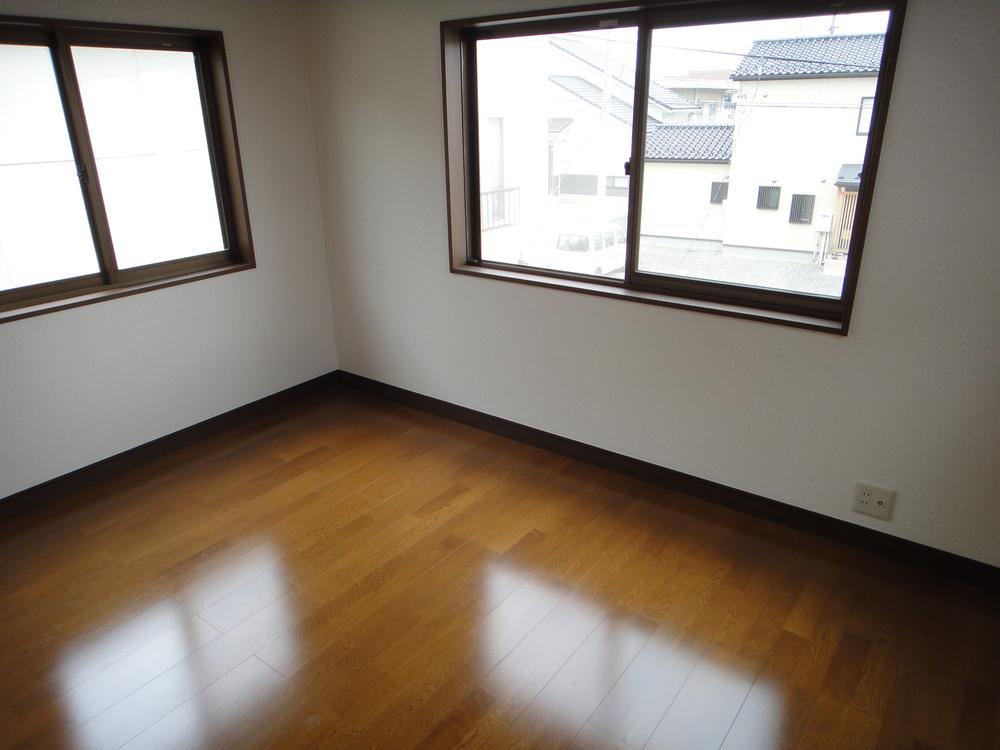 Second floor Nanyang room
2階南洋室
Junior high school中学校 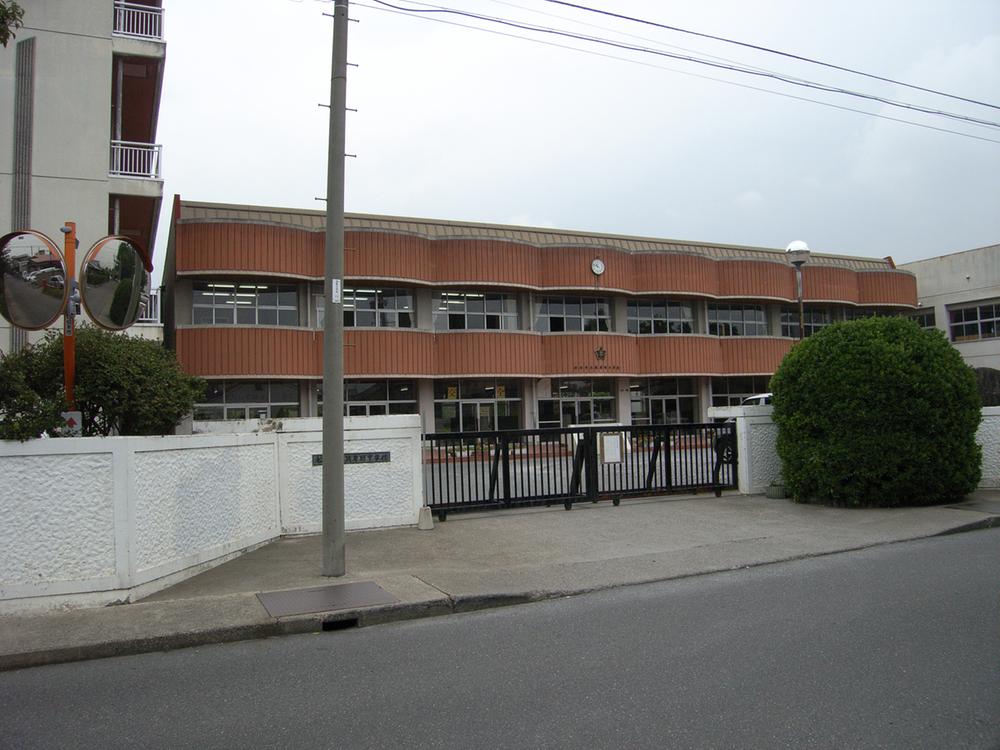 Chikuma 1200m until Nonaka school
筑摩野中学校まで1200m
Non-living roomリビング以外の居室 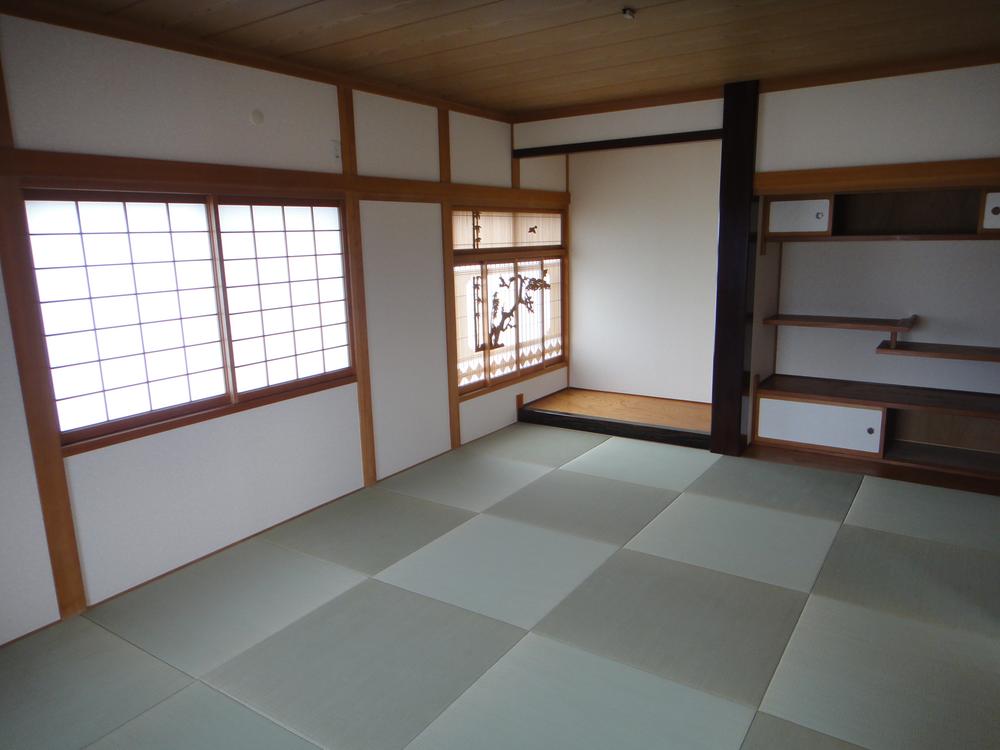 2 Kaikita Japanese-style room
2階北和室
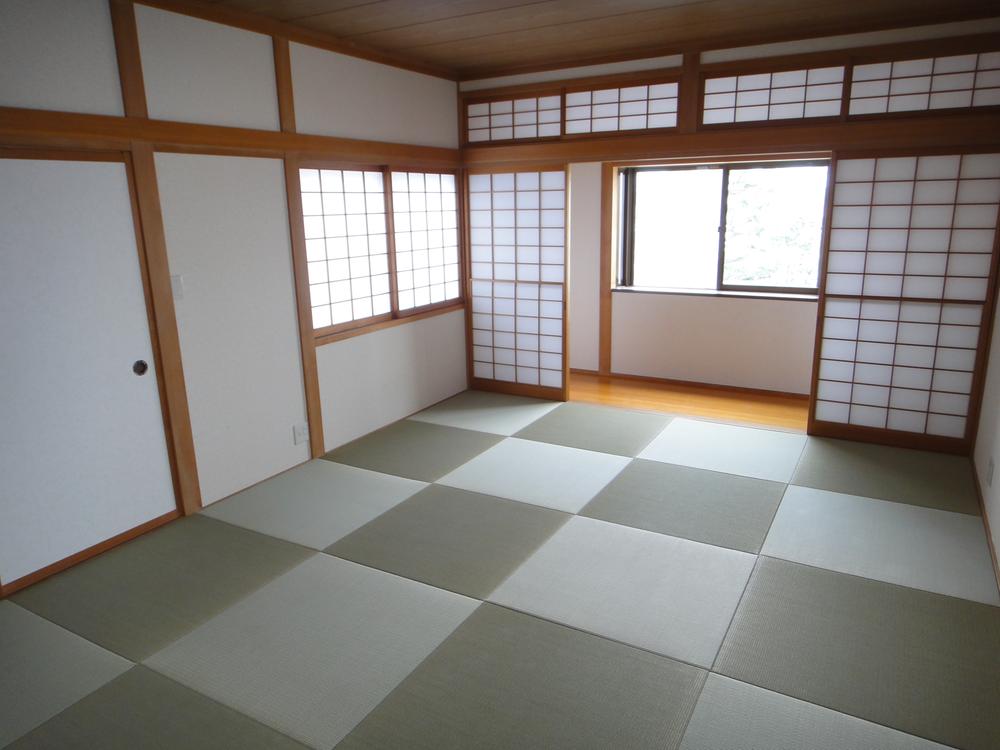 2 Kaikita Japanese-style room
2階北和室
Location
|




















