Used Homes » Koshinetsu » Nagano Prefecture » Matsumoto
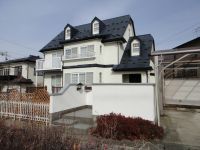 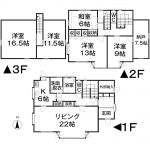
| | Matsumoto, Nagano Prefecture 長野県松本市 |
| JR Shinonoi Line "Murai" walk 52 minutes JR篠ノ井線「村井」歩52分 |
| Many featuring the expressive appearance of the bay window, Wood deck stylish Western-style house, which is also. Guests can also enjoy a day well home garden in the south road. 出窓を多くあしらった表情豊かな外観、ウッドデッキもあるオシャレな洋風住宅です。南面道路で日当たり良く家庭菜園も楽しめます。 |
| 2005 renovated 2005年リフォーム済み |
Features pickup 特徴ピックアップ | | Parking two Allowed / Immediate Available / LDK20 tatami mats or more / Land 50 square meters or more / Super close / Facing south / System kitchen / Yang per good / Siemens south road / A quiet residential area / Or more before road 6m / Japanese-style room / garden / Home garden / Toilet 2 places / 2-story / Double-glazing / Nantei / The window in the bathroom / Good view 駐車2台可 /即入居可 /LDK20畳以上 /土地50坪以上 /スーパーが近い /南向き /システムキッチン /陽当り良好 /南側道路面す /閑静な住宅地 /前道6m以上 /和室 /庭 /家庭菜園 /トイレ2ヶ所 /2階建 /複層ガラス /南庭 /浴室に窓 /眺望良好 | Price 価格 | | 27 million yen 2700万円 | Floor plan 間取り | | 5LDK 5LDK | Units sold 販売戸数 | | 1 units 1戸 | Land area 土地面積 | | 302.15 sq m (registration) 302.15m2(登記) | Building area 建物面積 | | 216.59 sq m (registration) 216.59m2(登記) | Driveway burden-road 私道負担・道路 | | Nothing, South 12m width 無、南12m幅 | Completion date 完成時期(築年月) | | March 1989 1989年3月 | Address 住所 | | Matsumoto, Nagano Prefecture, Oaza Matsubara 長野県松本市大字松原 | Traffic 交通 | | JR Shinonoi Line "Murai" walk 52 minutes JR篠ノ井線「村井」歩52分
| Related links 関連リンク | | [Related Sites of this company] 【この会社の関連サイト】 | Person in charge 担当者より | | [Regarding this property.] Many featuring the expressive appearance of the bay window, Wood deck stylish Western-style house, which is also. 【この物件について】出窓を多くあしらった表情豊かな外観、ウッドデッキもあるオシャレな洋風住宅です。 | Contact お問い合せ先 | | TEL: 0800-603-1114 [Toll free] mobile phone ・ Also available from PHS
Caller ID is not notified
Please contact the "saw SUUMO (Sumo)"
If it does not lead, If the real estate company TEL:0800-603-1114【通話料無料】携帯電話・PHSからもご利用いただけます
発信者番号は通知されません
「SUUMO(スーモ)を見た」と問い合わせください
つながらない方、不動産会社の方は
| Building coverage, floor area ratio 建ぺい率・容積率 | | Fifty percent ・ 80% 50%・80% | Time residents 入居時期 | | Immediate available 即入居可 | Land of the right form 土地の権利形態 | | Ownership 所有権 | Structure and method of construction 構造・工法 | | Wooden 2-story 木造2階建 | Use district 用途地域 | | One low-rise 1種低層 | Overview and notices その他概要・特記事項 | | Facilities: Public Water Supply, This sewage, City gas, Parking: Car Port 設備:公営水道、本下水、都市ガス、駐車場:カーポート | Company profile 会社概要 | | <Mediation> Nagano Prefecture Governor (11) No. 001880 (Ltd.) Kaneto Ohara Yubinbango390-0815 Matsumoto, Nagano Prefecture puffs 2-3-28 <仲介>長野県知事(11)第001880号(株)カネト小原〒390-0815 長野県松本市深志2-3-28 |
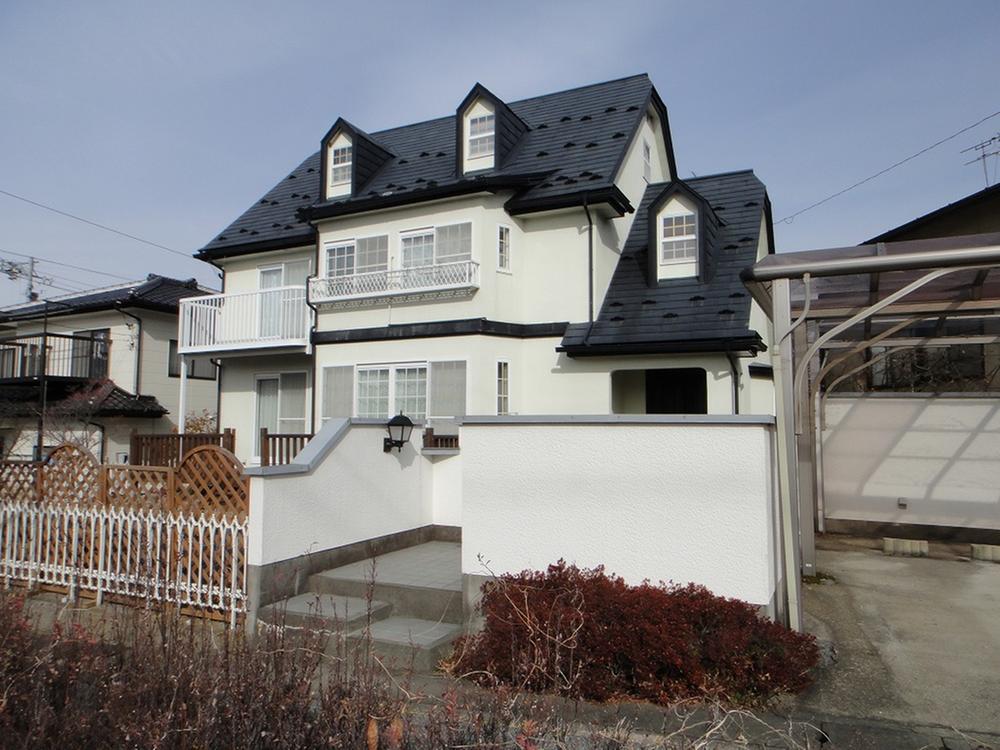 Local appearance photo
現地外観写真
Floor plan間取り図 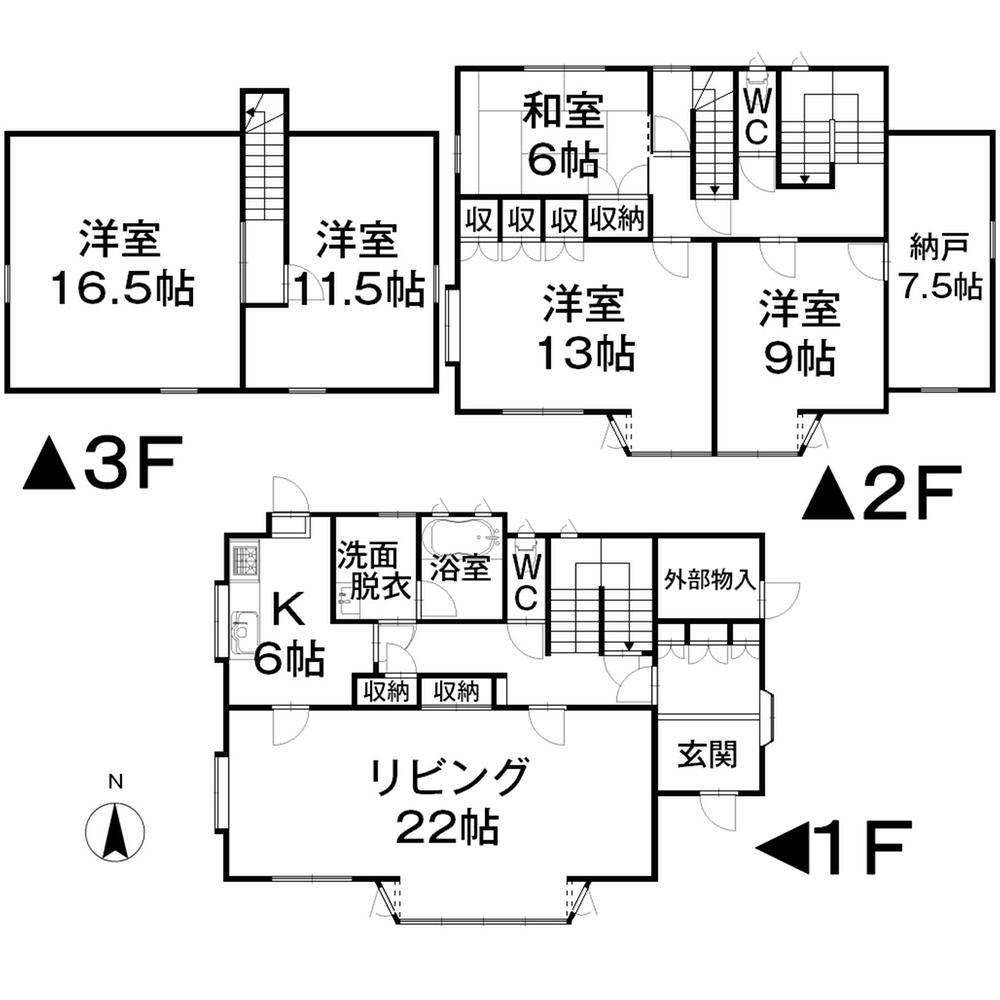 27 million yen, 5LDK, Land area 302.15 sq m , Building area 216.59 sq m
2700万円、5LDK、土地面積302.15m2、建物面積216.59m2
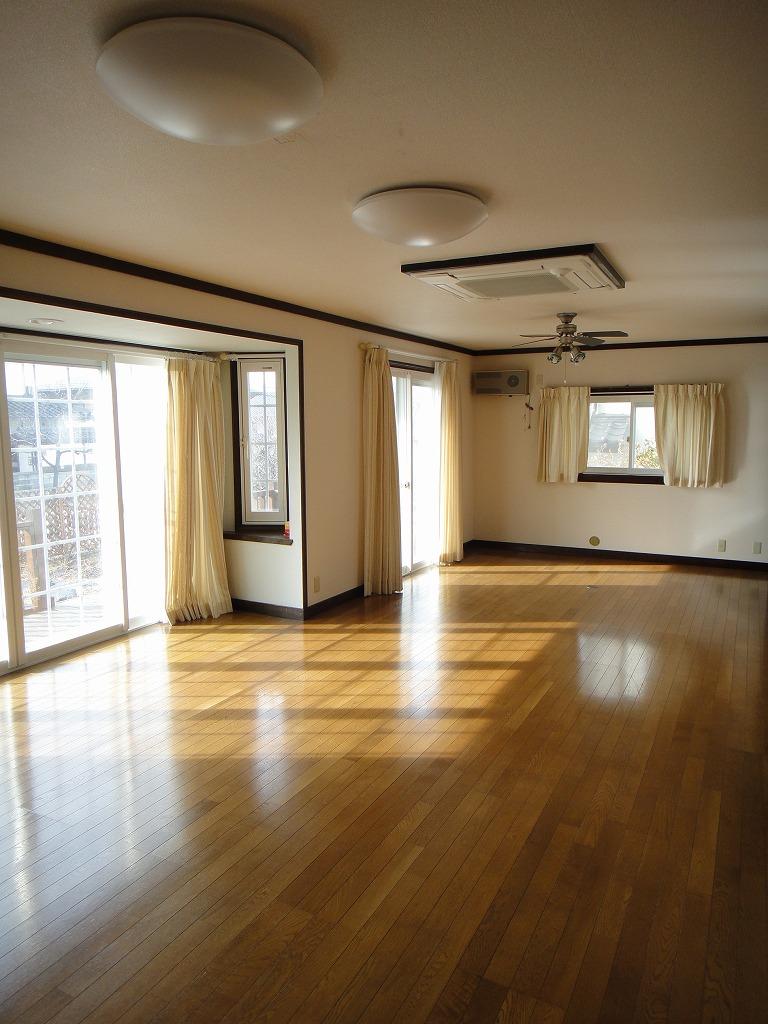 Living
リビング
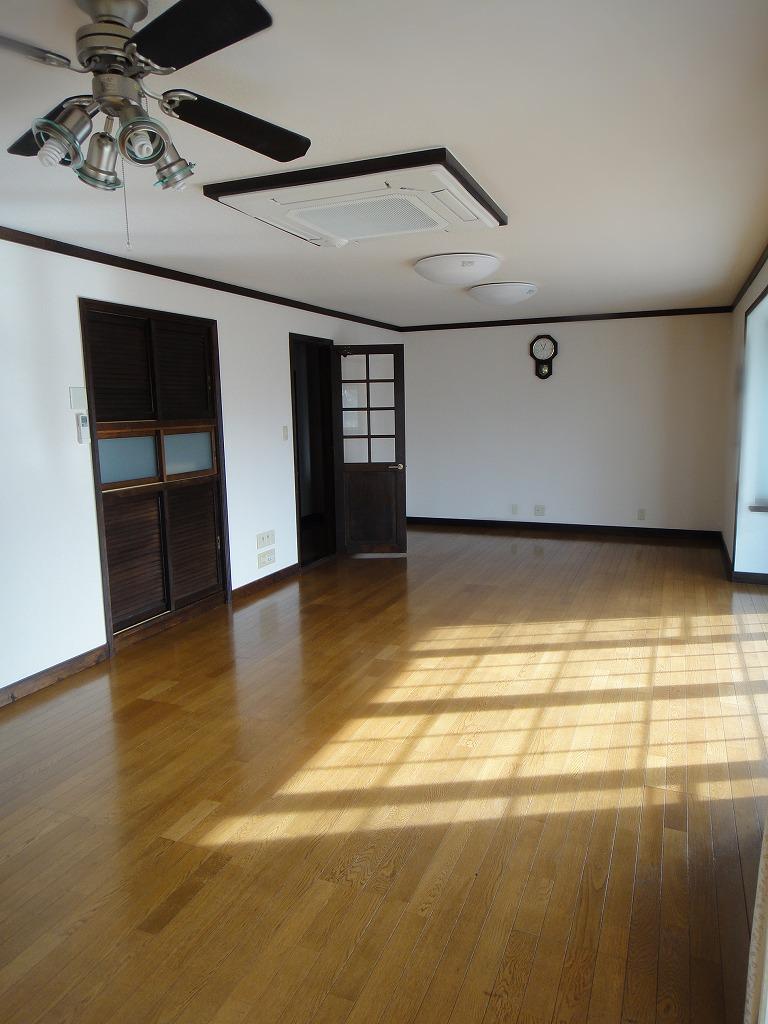 Living
リビング
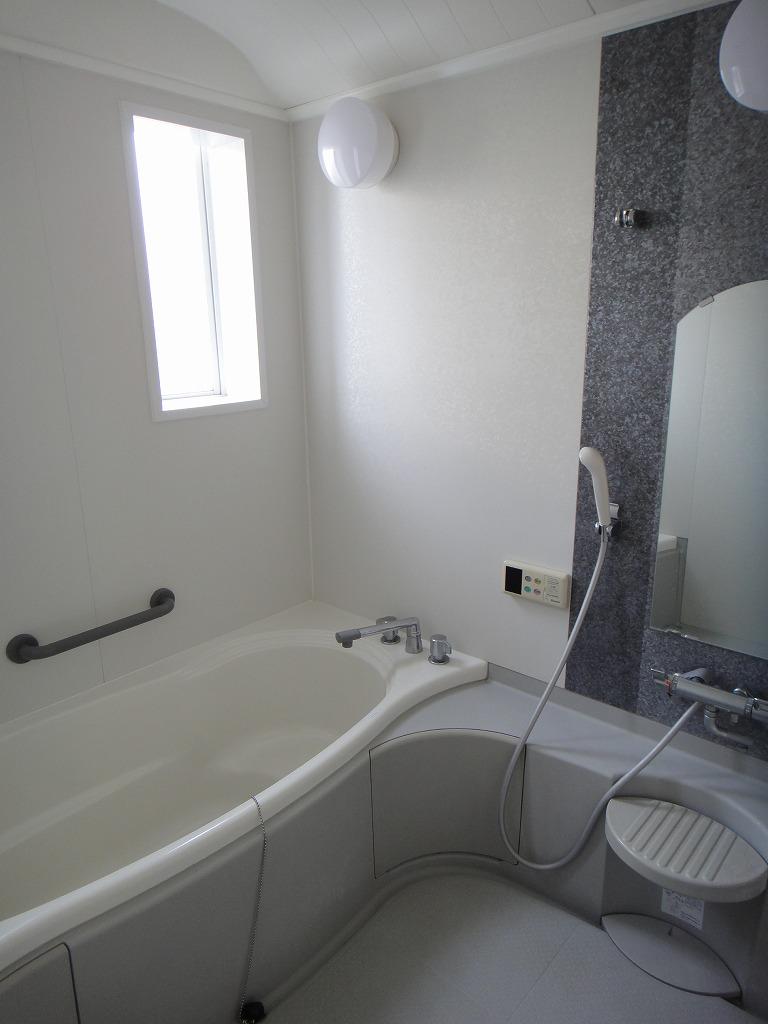 Bathroom
浴室
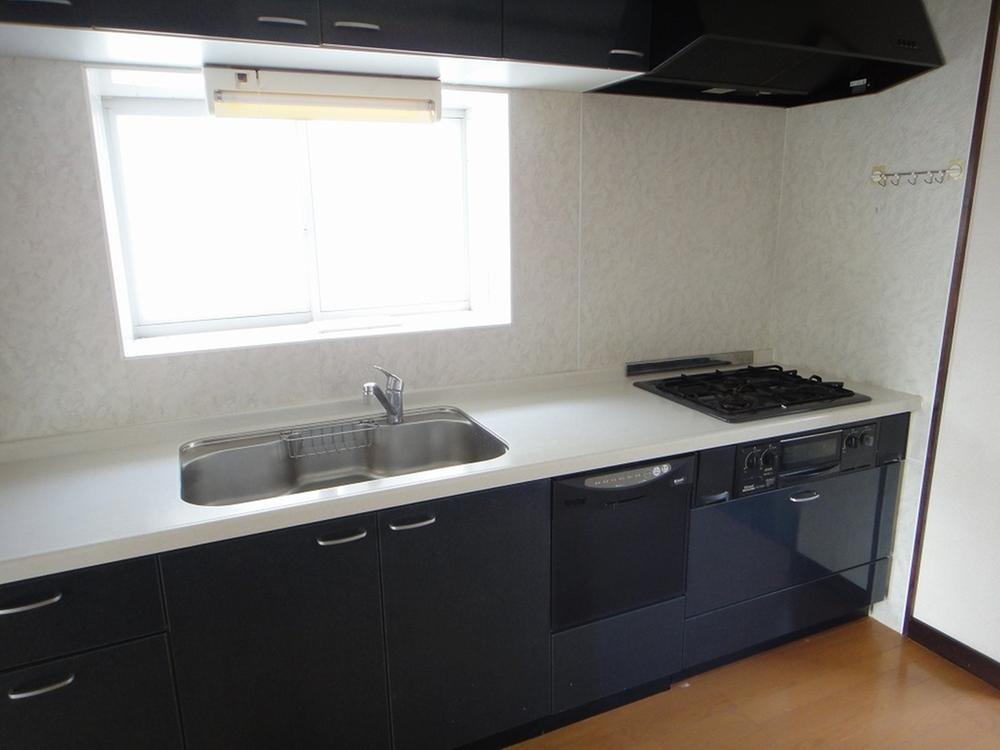 Kitchen
キッチン
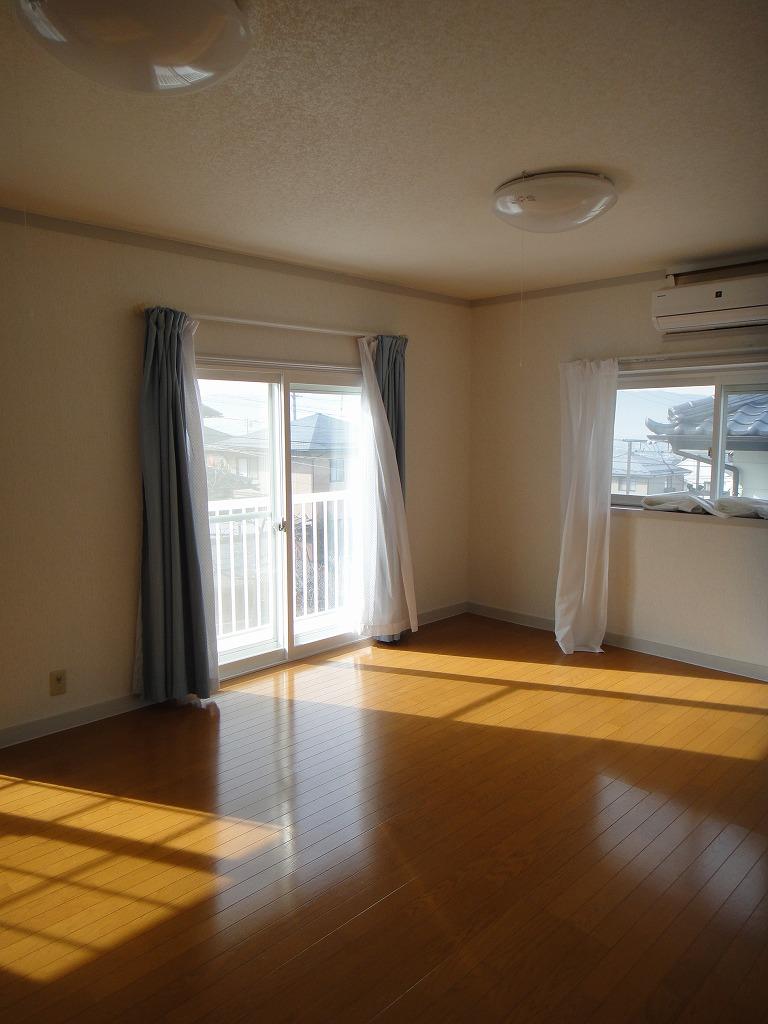 Non-living room
リビング以外の居室
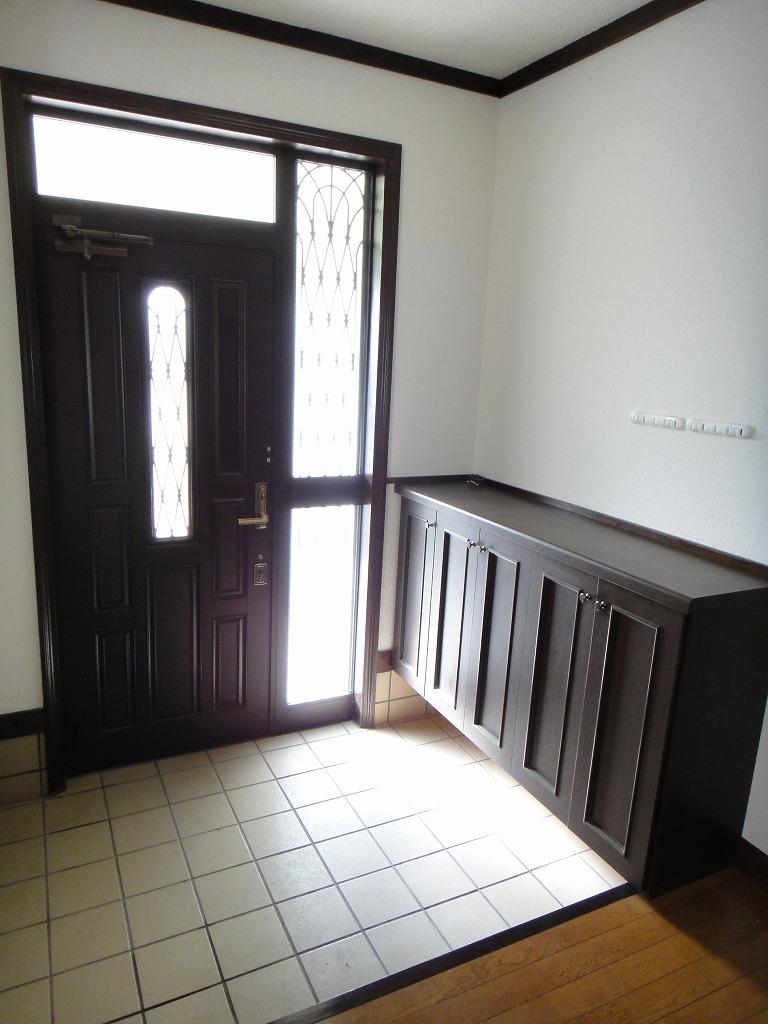 Entrance
玄関
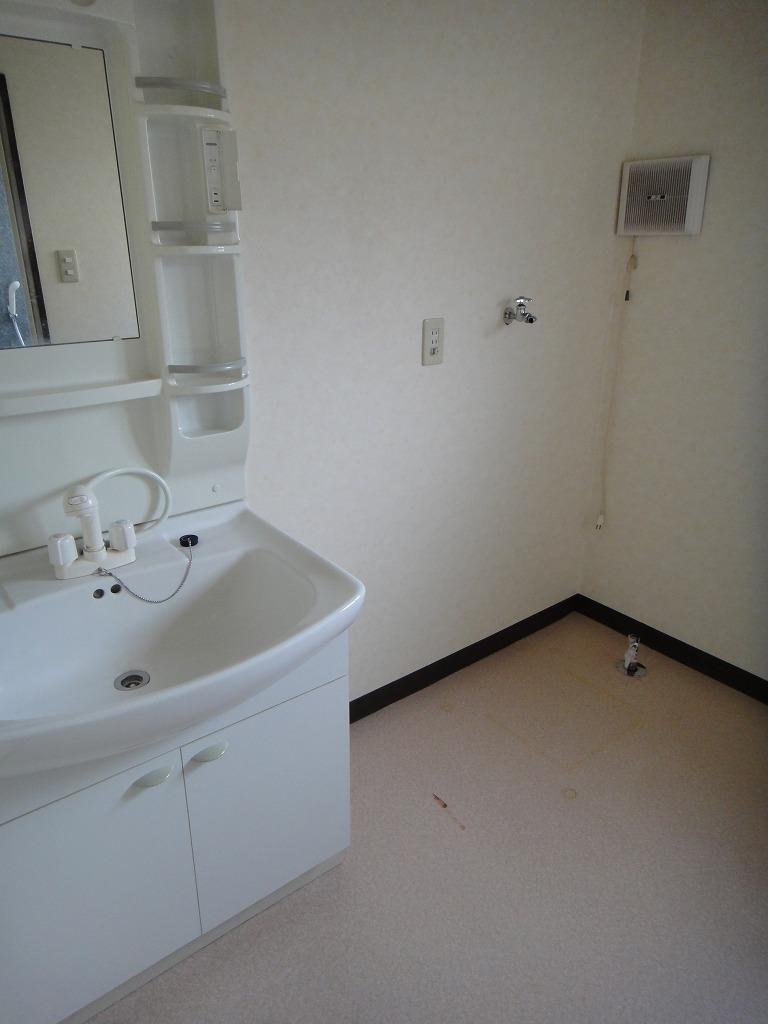 Wash basin, toilet
洗面台・洗面所
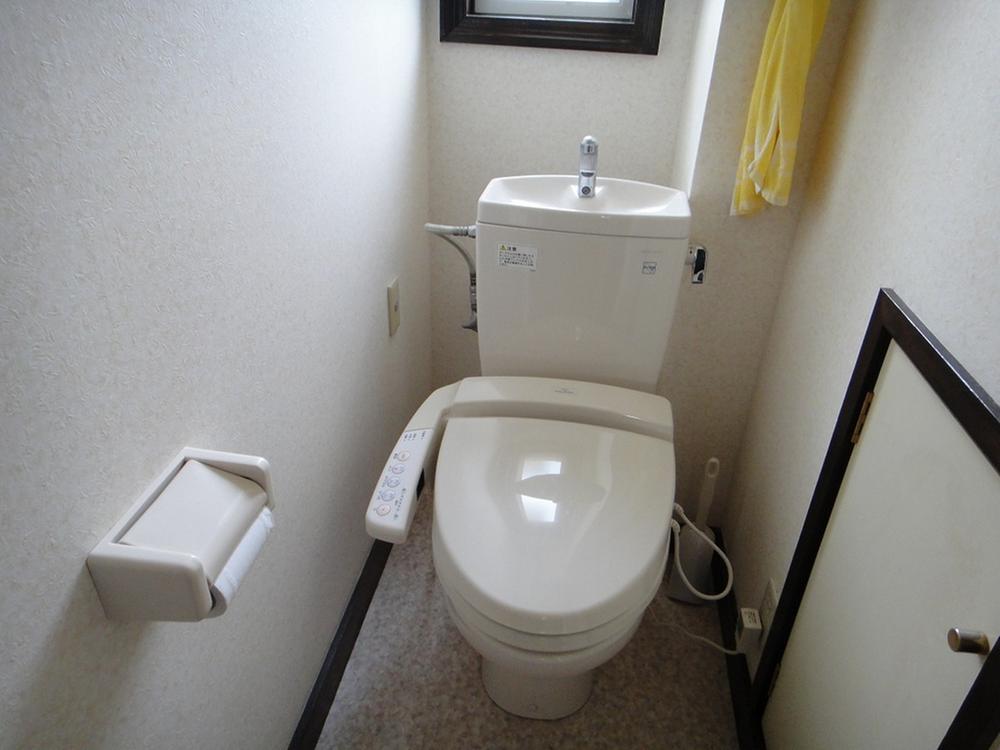 Toilet
トイレ
Local photos, including front road前面道路含む現地写真 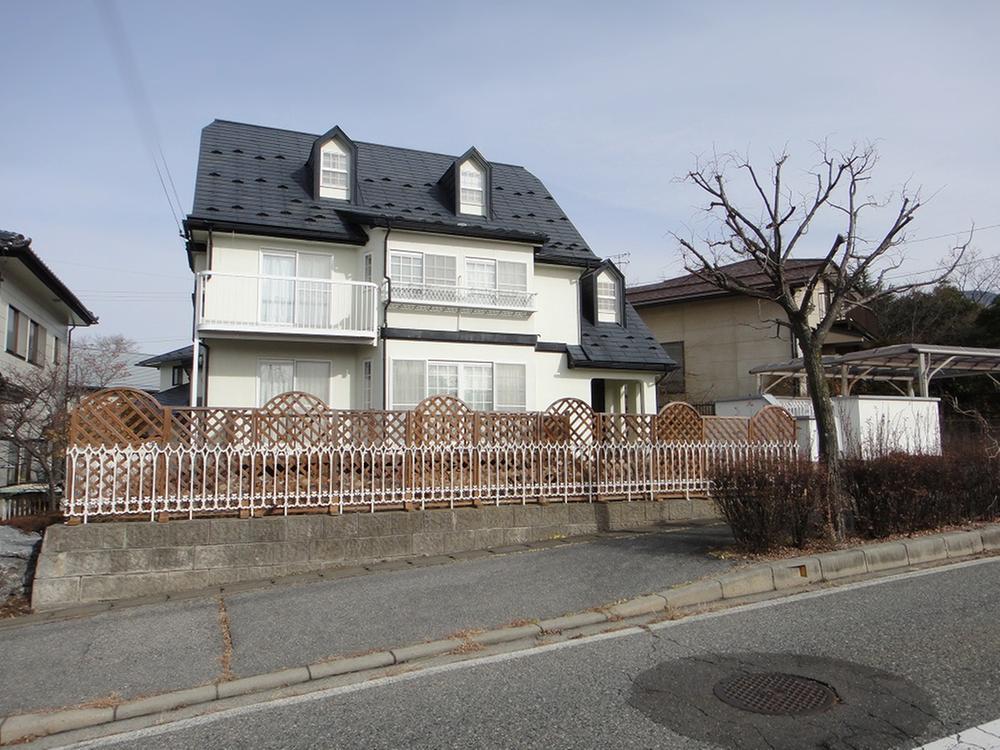 Good day in the south road
南道路で日当たり良好
Garden庭 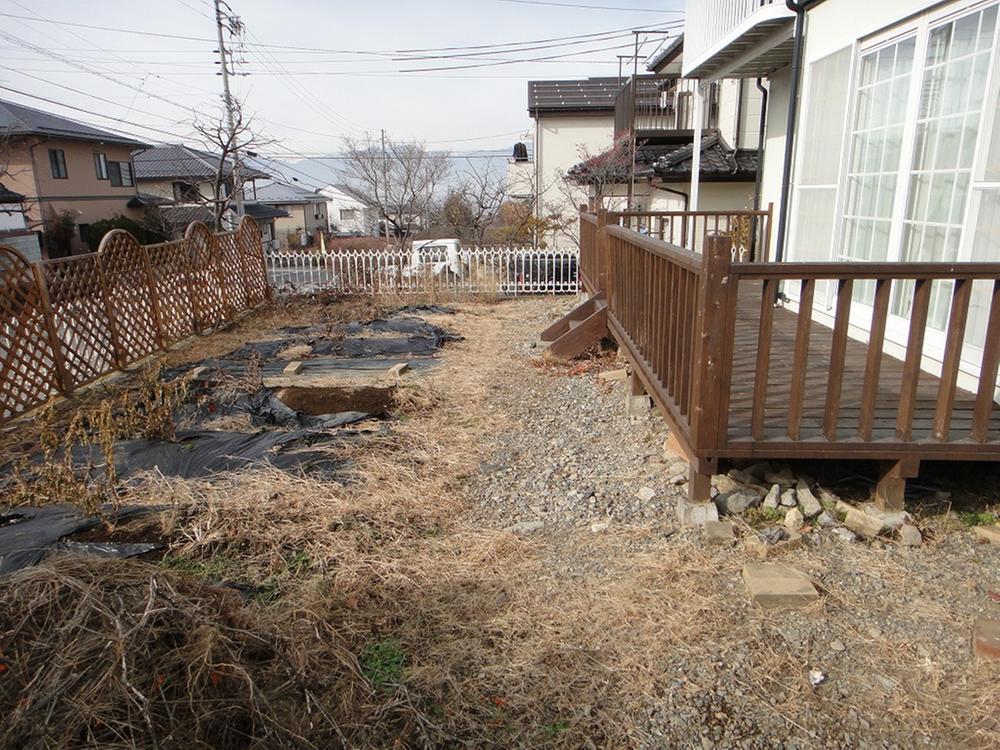 Wood deck and home garden
ウッドデッキと家庭菜園
Parking lot駐車場 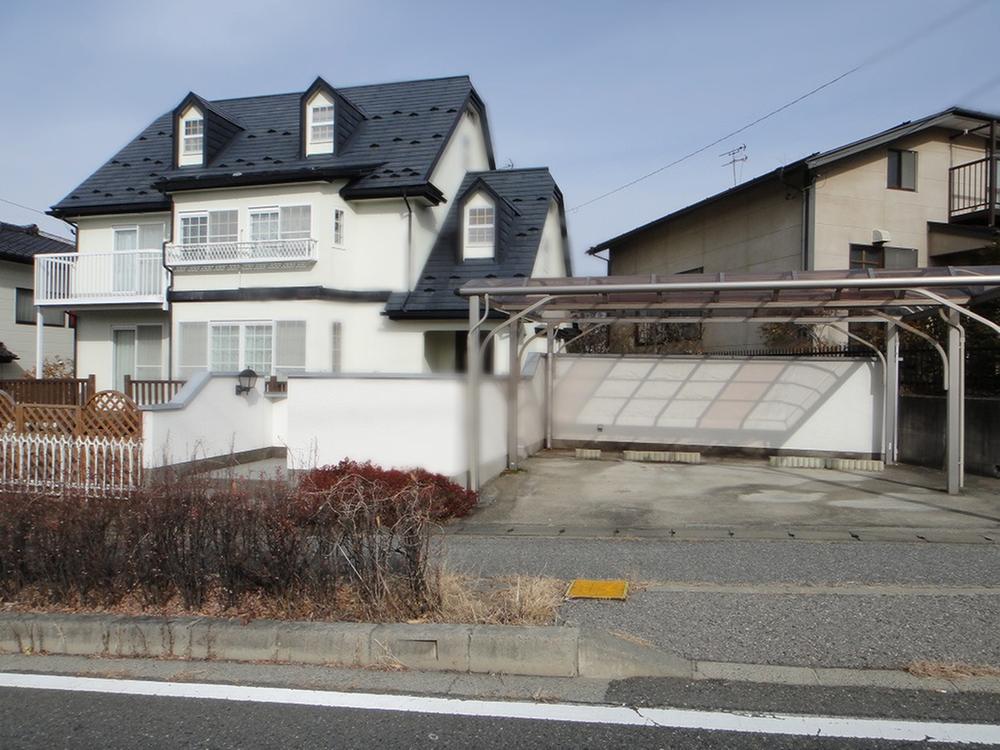 Parking is allowed two in parallel
駐車は並列で2台可
Supermarketスーパー 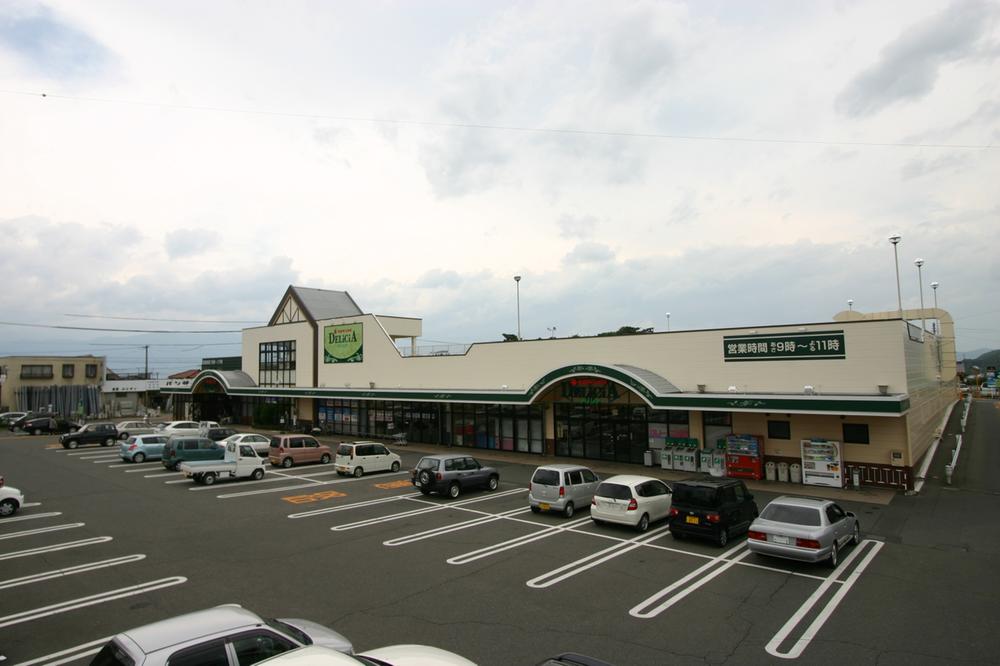 Derishia until Kotobuki shop 860m
デリシア寿店まで860m
View photos from the dwelling unit住戸からの眺望写真 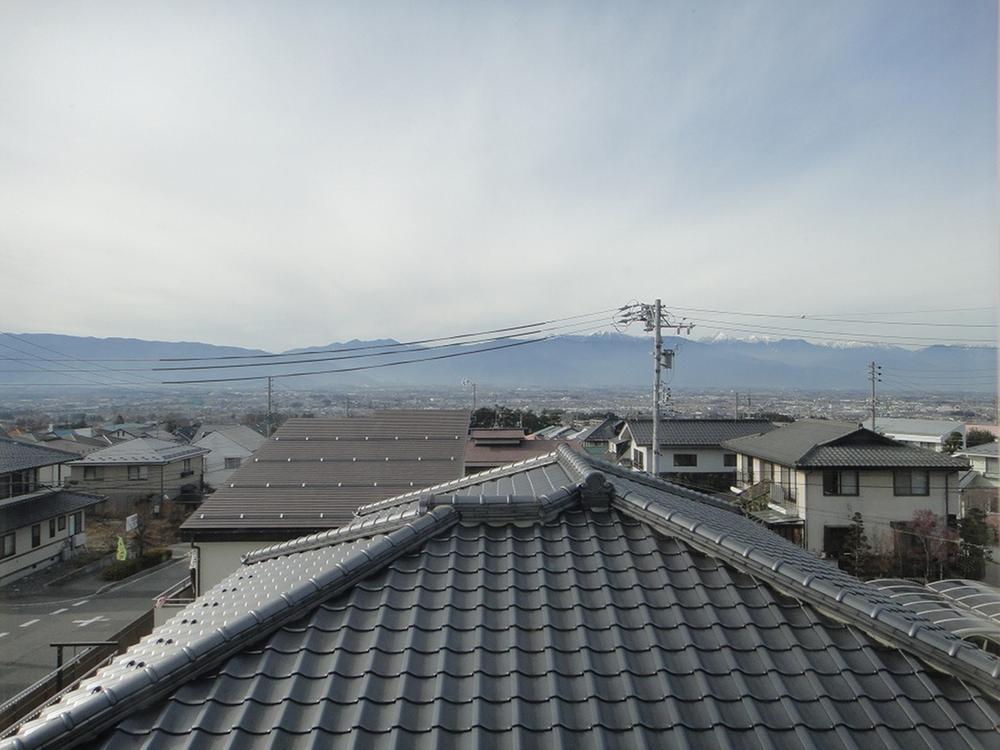 View from the third floor Western-style
3階洋室からの眺望
Non-living roomリビング以外の居室 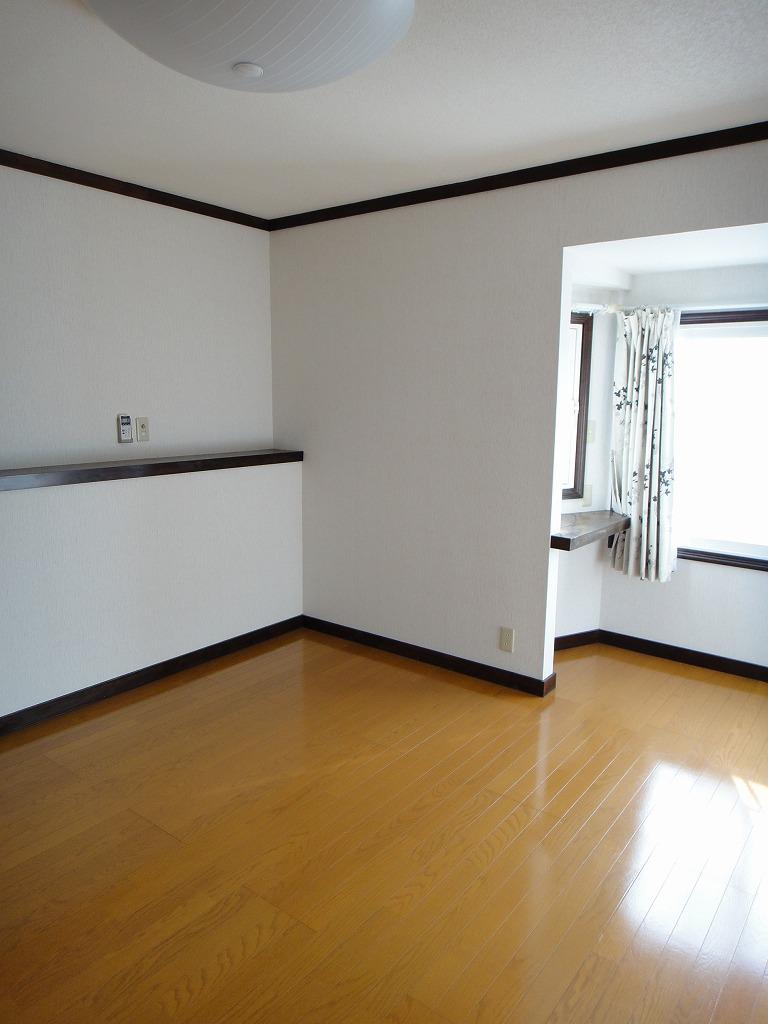 Second floor southeast Western-style
2階南東洋室
Primary school小学校 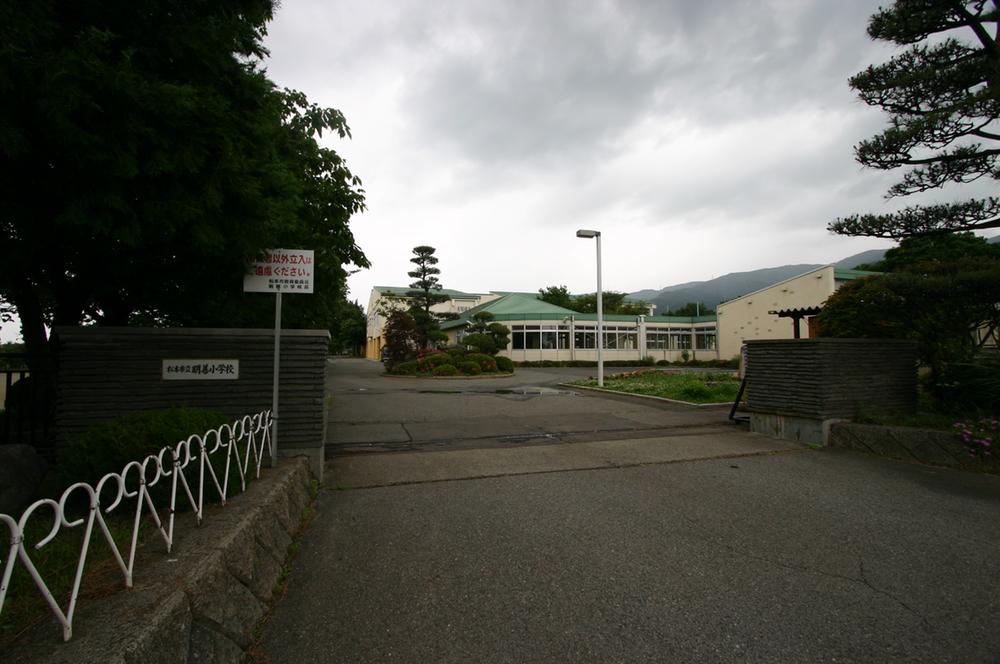 Akiyoshi to elementary school 340m
明善小学校まで340m
Non-living roomリビング以外の居室 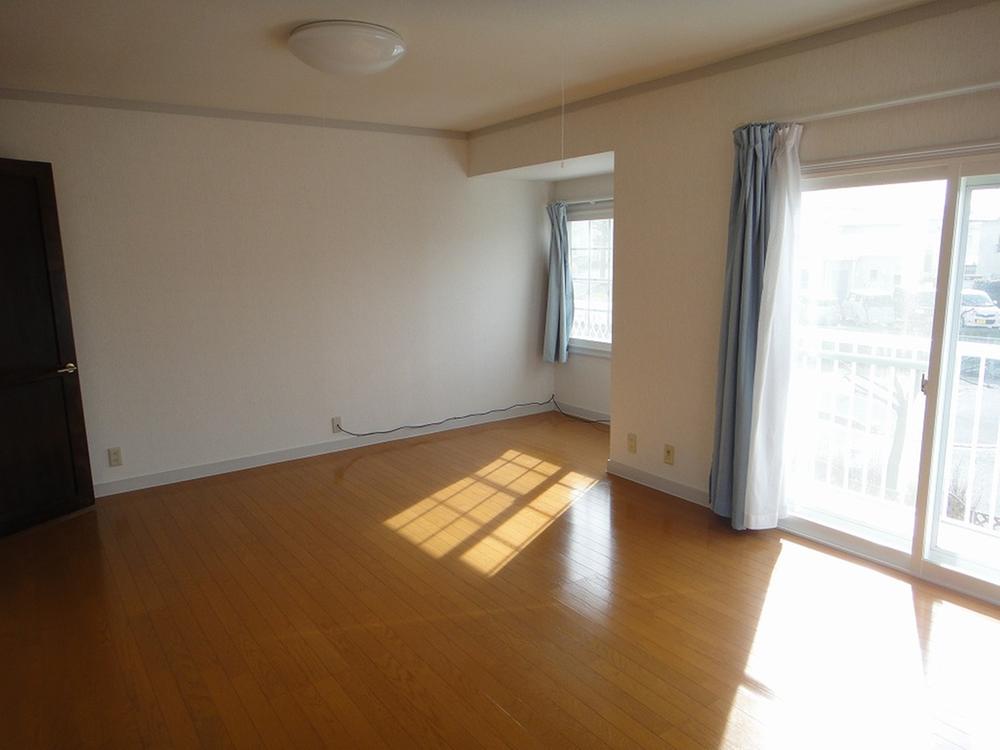 Second floor southwest Western-style
2階南西洋室
Junior high school中学校 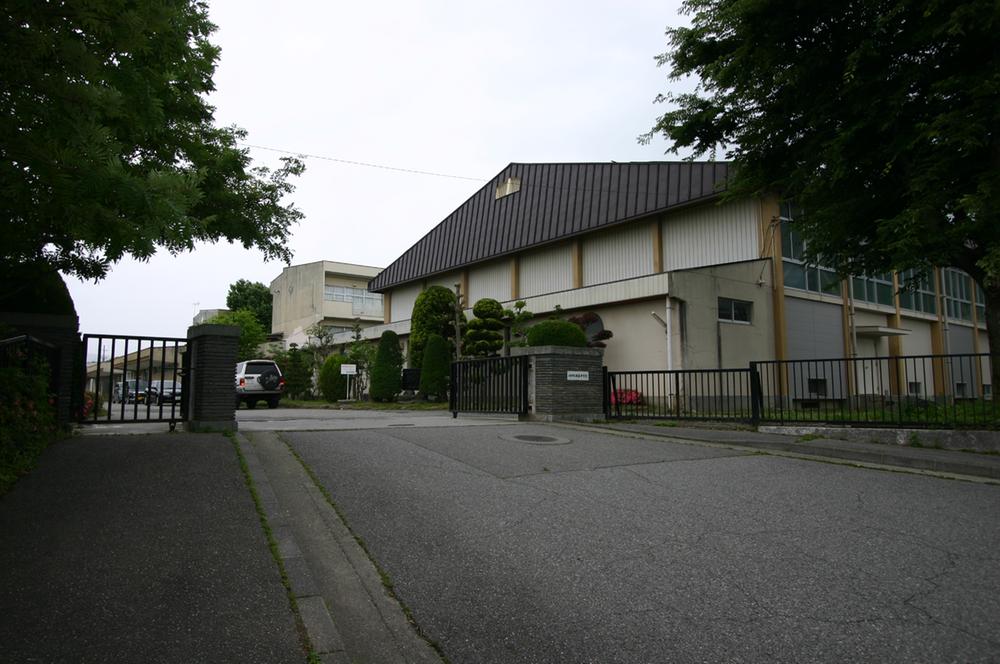 Akiyoshi 150m until junior high school
明善中学校まで150m
Non-living roomリビング以外の居室 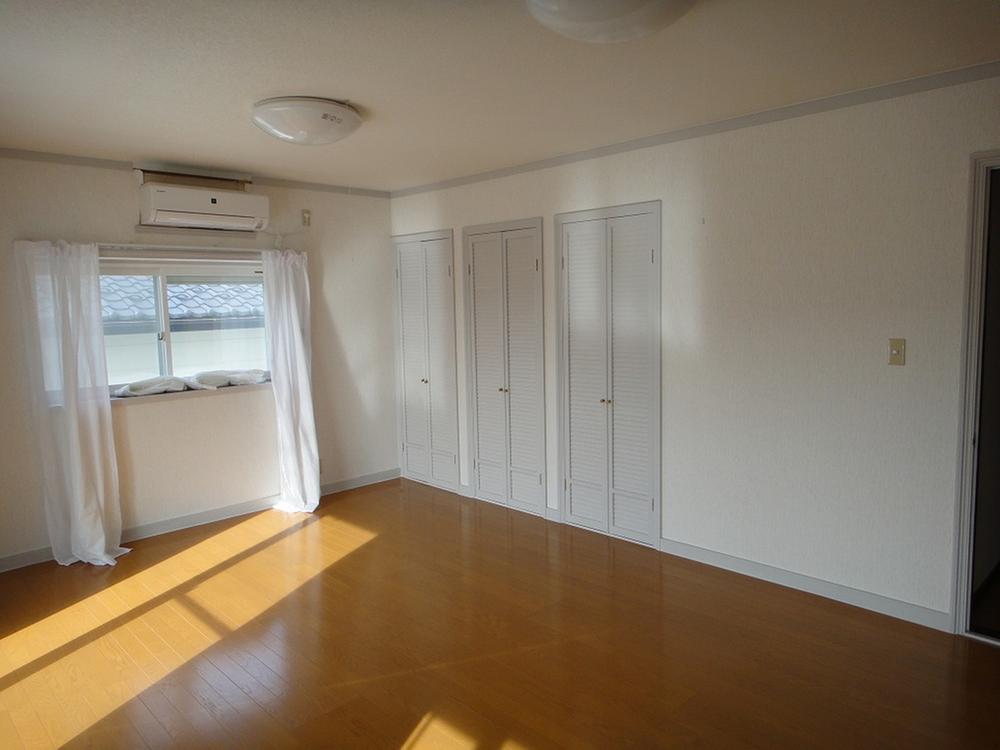 Second floor southwest Western-style
2階南西洋室
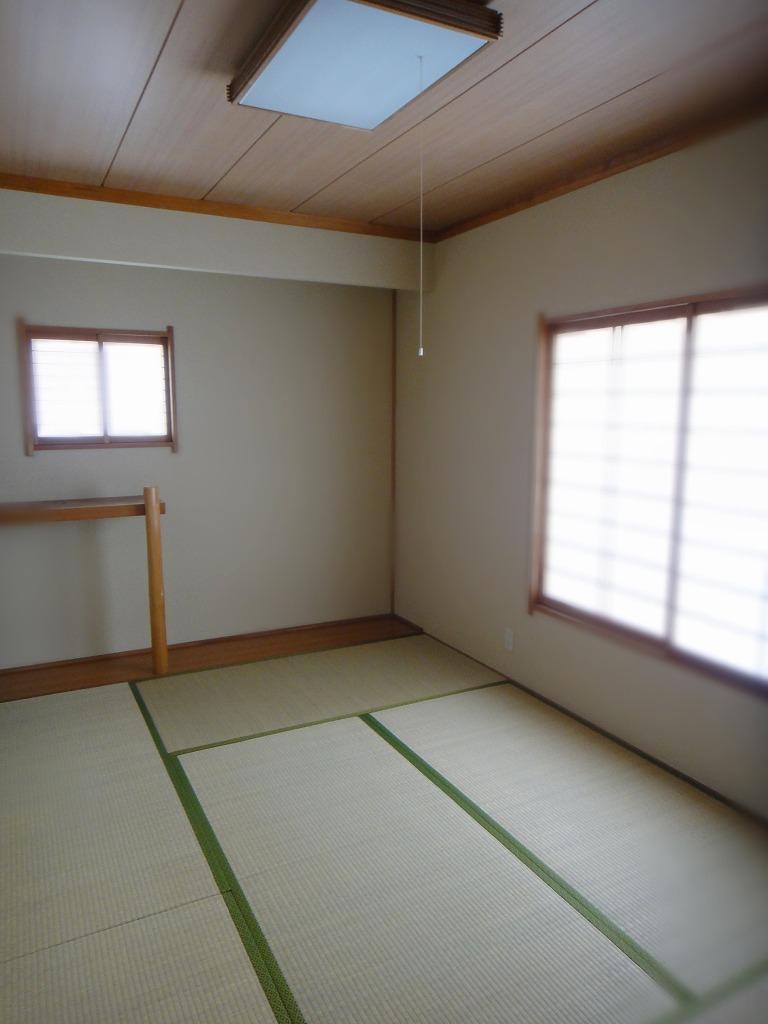 Second floor Japanese-style room
2階和室
Location
|






















