Used Homes » Koshinetsu » Nagano Prefecture » Minamisaku district
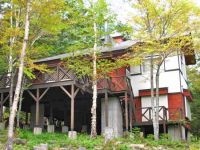 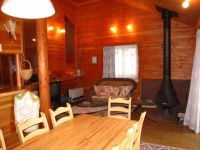
| | Nagano Prefecture minamisaku district Nanmoku 長野県南佐久郡南牧村 |
| JR Koumi Line "NRO" car 9km JR小海線「野辺山」車9km |
Features pickup 特徴ピックアップ | | It is close to ski resorts / It is close to golf course / Yang per good / LDK15 tatami mats or more / Wide balcony / Southeast direction / Ventilation good / All rooms are two-sided lighting / 24-hour manned management スキー場が近い /ゴルフ場が近い /陽当り良好 /LDK15畳以上 /ワイドバルコニー /東南向き /通風良好 /全室2面採光 /24時間有人管理 | Price 価格 | | 17.5 million yen 1750万円 | Floor plan 間取り | | 3LDK 3LDK | Units sold 販売戸数 | | 1 units 1戸 | Land area 土地面積 | | 1180.08 sq m (356.97 tsubo) (measured) 1180.08m2(356.97坪)(実測) | Building area 建物面積 | | 105.16 sq m (31.81 tsubo) (Registration) 105.16m2(31.81坪)(登記) | Driveway burden-road 私道負担・道路 | | Nothing, North 6m width, West 6m width, East 6m width 無、北6m幅、西6m幅、東6m幅 | Completion date 完成時期(築年月) | | July 1991 1991年7月 | Address 住所 | | Nagano Prefecture minamisaku district Nanmoku Oaza Uminokuchi 長野県南佐久郡南牧村大字海ノ口 | Traffic 交通 | | JR Koumi Line "NRO" car 9km
Chuo "Nagasaka IC" car 27km JR小海線「野辺山」車9km
中央自動車道「長坂IC」車27km | Related links 関連リンク | | [Related Sites of this company] 【この会社の関連サイト】 | Contact お問い合せ先 | | TEL: 0800-603-2633 [Toll free] mobile phone ・ Also available from PHS
Caller ID is not notified
Please contact the "saw SUUMO (Sumo)"
If it does not lead, If the real estate company TEL:0800-603-2633【通話料無料】携帯電話・PHSからもご利用いただけます
発信者番号は通知されません
「SUUMO(スーモ)を見た」と問い合わせください
つながらない方、不動産会社の方は
| Expenses 諸費用 | | Internet Initial Cost: TBD, Flat fee: unspecified amount, CATV initial Cost: TBD, Flat fee: unspecified amount, Septic management fee: 52,500 yen / Year, Fujimi district special management fee: 15,750 yen / Year インターネット初期費用:金額未定、定額料金:金額未定、CATV初期費用:金額未定、定額料金:金額未定、浄化槽管理料:5万2500円/年、富士見地区特別管理料:1万5750円/年 | Building coverage, floor area ratio 建ぺい率・容積率 | | 15% ・ 20% 15%・20% | Time residents 入居時期 | | Consultation 相談 | Land of the right form 土地の権利形態 | | Ownership 所有権 | Structure and method of construction 構造・工法 | | Wooden 2-story (framing method) 木造2階建(軸組工法) | Use district 用途地域 | | City planning area outside 都市計画区域外 | Overview and notices その他概要・特記事項 | | Facilities: private water, Individual septic tank, Centralized LPG, Parking: car space 設備:私設水道、個別浄化槽、集中LPG、駐車場:カースペース | Company profile 会社概要 | | <Mediation> Minister of Land, Infrastructure and Transport (3) No. 005902 (Ltd.) Yatsugatake Lodge Yubinbango384-1302 Nagano Prefecture minamisaku district Nanmoku Oaza Uminokuchi 2244-1 <仲介>国土交通大臣(3)第005902号(株)八ヶ岳高原ロッジ〒384-1302 長野県南佐久郡南牧村大字海ノ口2244-1 |
Local appearance photo現地外観写真 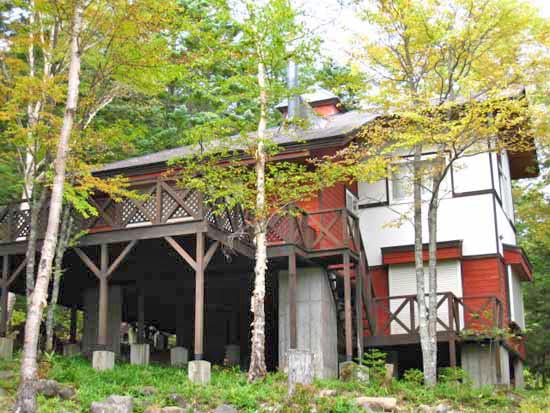 Detached villa is situated at an altitude of about 1,800m. Vegetation is rich bright area.
標高約1,800mに建つ戸建別荘。植生豊かな明るいエリアです。
Livingリビング 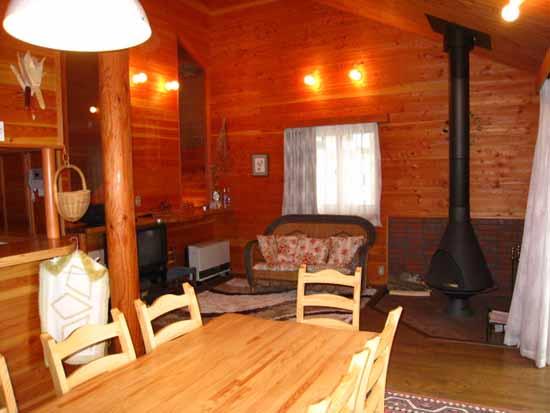 Living-dining spread is spacious space. Wood-burning stove is also a point.
ゆったりとした空間が広がるリビングダイニング。薪ストーブもポイントです。
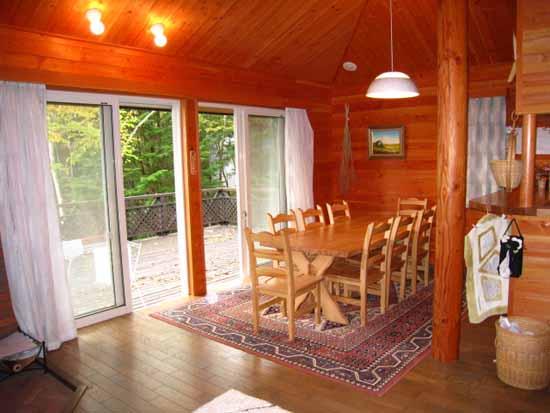 Wood deck and a living-dining with a sense of unity. Sunny.
ウッドデッキと一体感のあるリビングダイニング。日当たり良好。
Floor plan間取り図 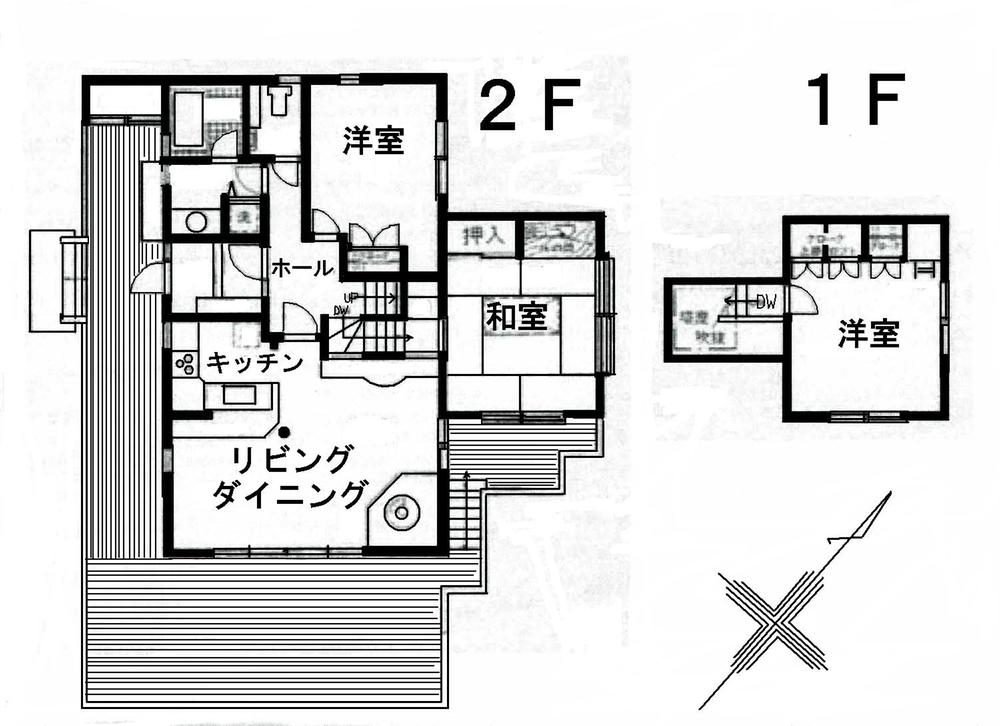 17.5 million yen, 3LDK, Land area 1,180.08 sq m , Number of rooms of the room of the building area 105.16 sq m 3LDK. Unique floor plan is characterized by.
1750万円、3LDK、土地面積1,180.08m2、建物面積105.16m2 3LDKのゆとりの部屋数。ユニークな間取りが特徴です。
Kitchenキッチン 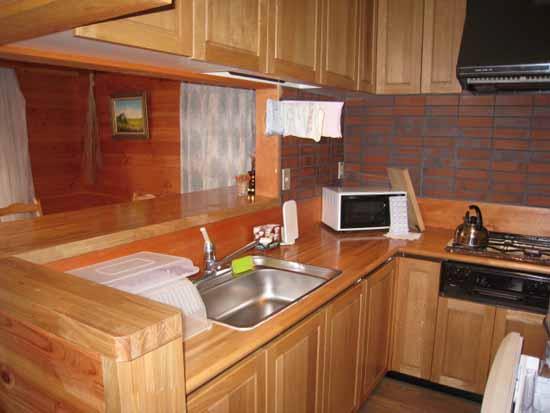 Easy-to-use counter kitchen.
使いやすいカウンターキッチン。
Compartment figure区画図 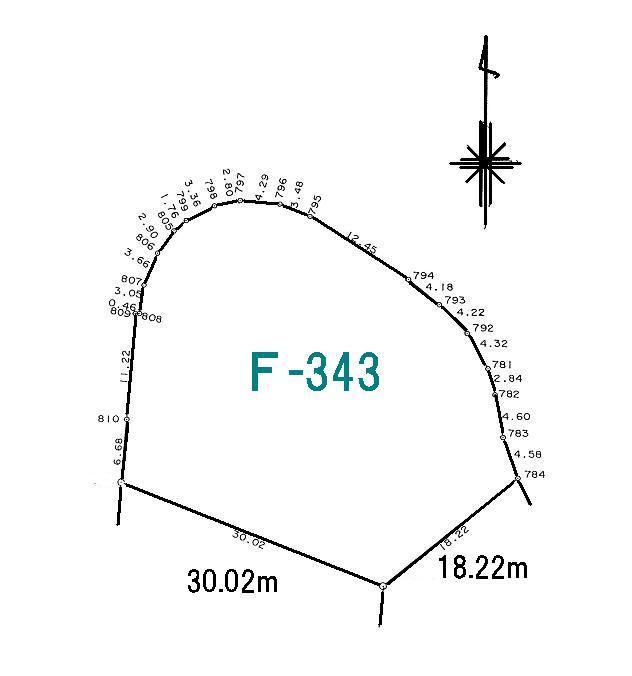 17.5 million yen, 3LDK, Land area 1,180.08 sq m , Spacious compartment of building area 105.16 sq m site area 356.97 square meters.
1750万円、3LDK、土地面積1,180.08m2、建物面積105.16m2 敷地面積356.97坪のゆったりとした区画。
Livingリビング 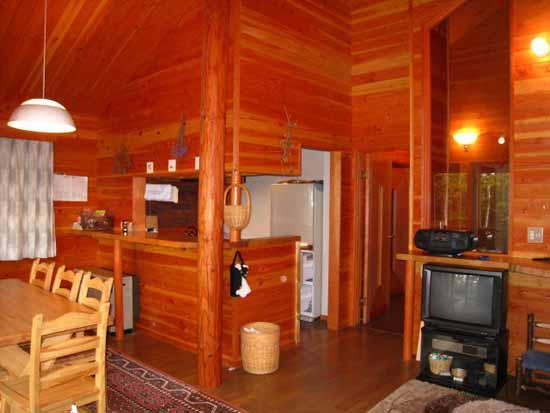 It spreads spacious space with high ceilings.
高い天井でゆったりとした空間が広がります。
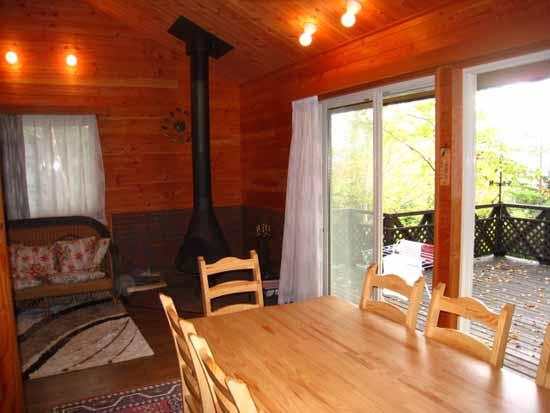 A sense of unity to the wide wood deck living dining.
ワイドなウッドデッキへ一体感のあるリビングダイニング。
Non-living roomリビング以外の居室 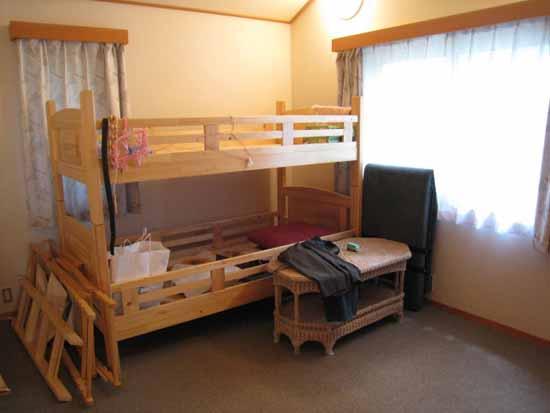 First floor Western-style room. The rooms are very clean.
1階洋間。お部屋はとてもきれいです。
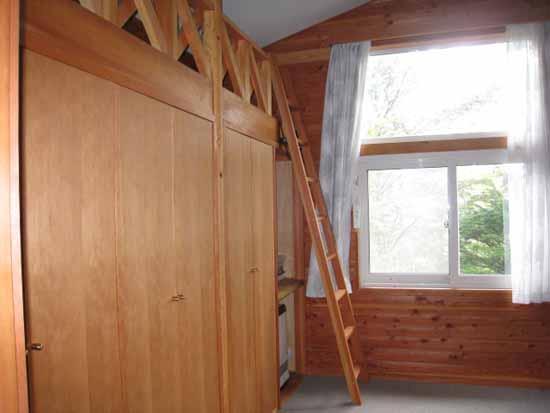 Second floor Western-style room. Sunny, Bright room.
2階洋間。日当たり良好、明るいお部屋です。
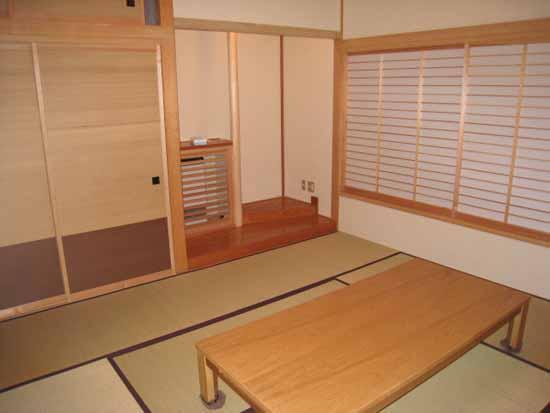 8-mat Japanese-style digging with your stand.
掘りごたつのある8畳の和室。
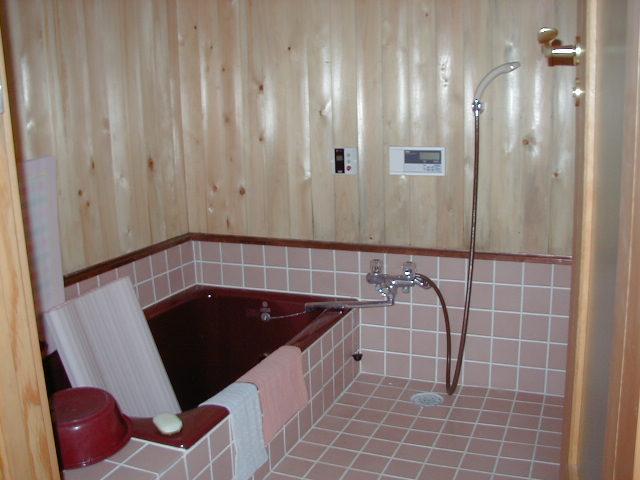 Bathroom
浴室
Location
|













