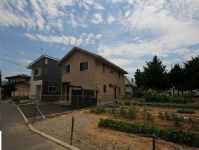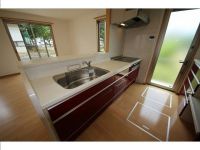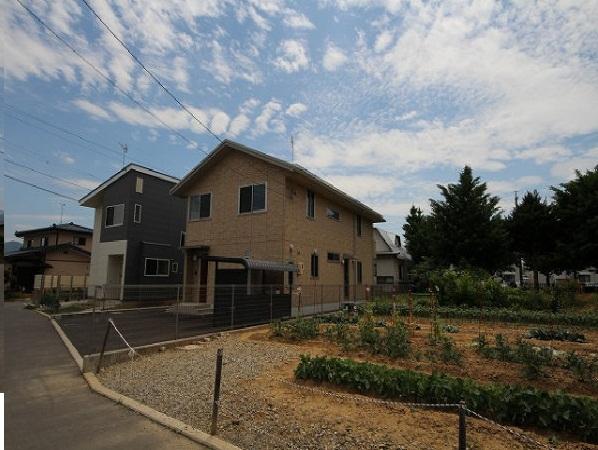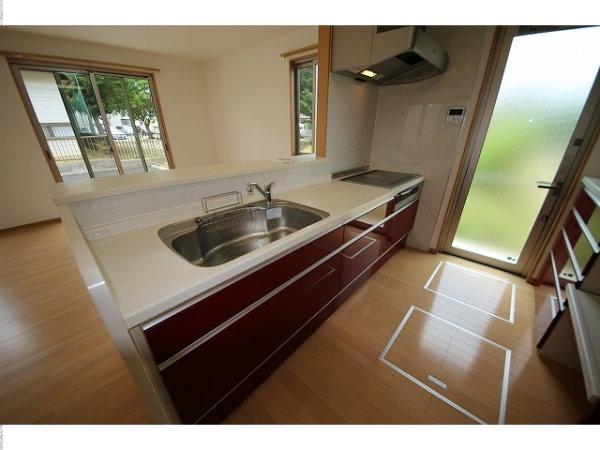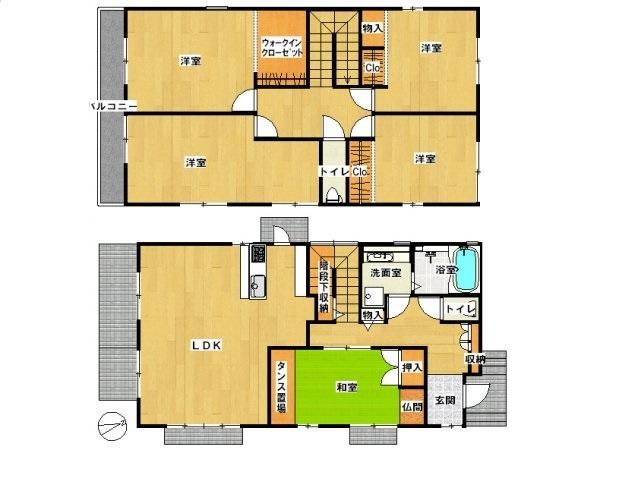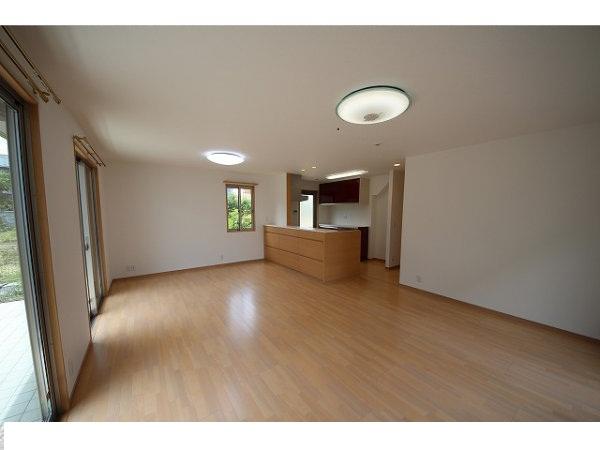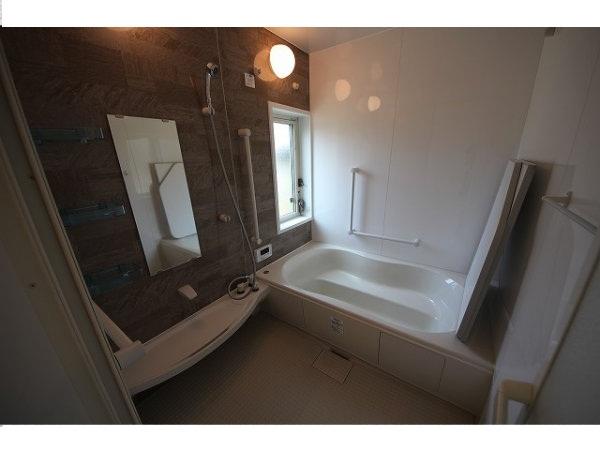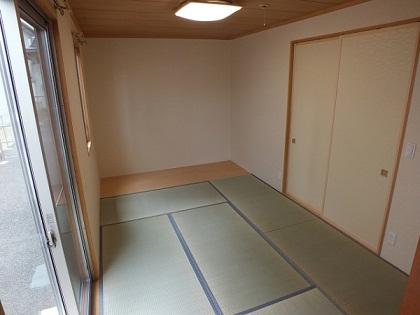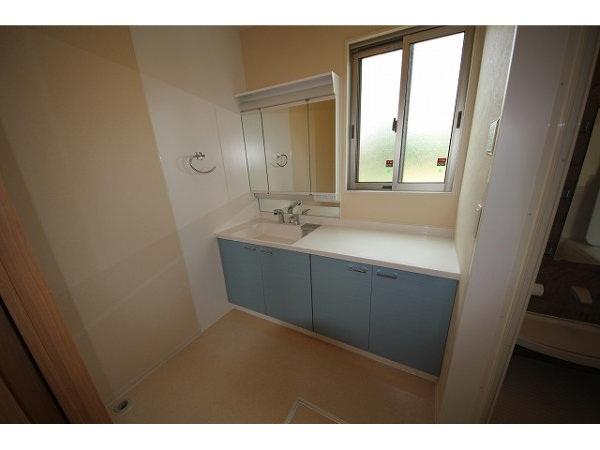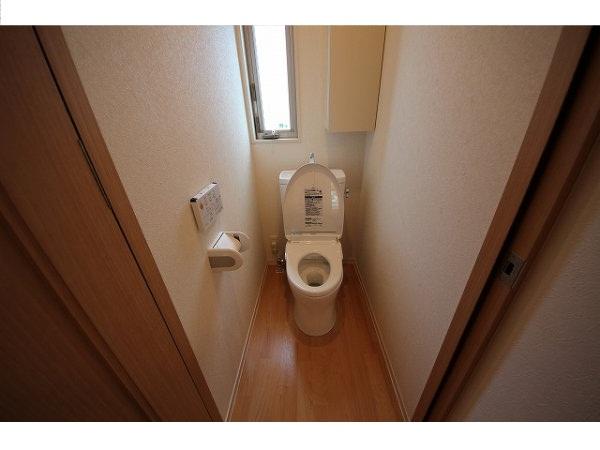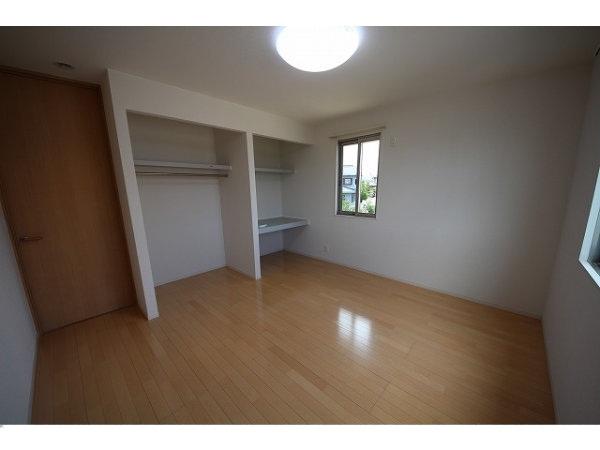|
|
Nagano, Nagano Prefecture
長野県長野市
|
|
JR Shinetsu "Kawanakajima" walk 47 minutes
JR信越本線「川中島」歩47分
|
|
The toilet additionally installed to 2F, 2F partitions the hall has been in Western-style. Your delivery will be after the renovation completion of construction of 4LDK⇒5LDK! August scheduled to be completed
2Fにトイレを追加設置し、2Fホールを仕切って洋室にしています。お引渡しは4LDK⇒5LDKのリフォーム工事完了後となります!8月完了予定
|
|
Nursery ・ Because it is 400m up to elementary school, It is recommended to the family of the future child care. Also it has become a floor plan of the room that can live in two households. There was a wall cross all re-covering, It offers residents in the atmosphere, such as new construction.
保育園・小学校まで400mですので、これから育児という家族にオススメです。2世帯でも生活できるゆとりの間取りとなっています。壁クロスをすべて張替えしてあり、新築のような雰囲気でご入居いただけます。
|
Features pickup 特徴ピックアップ | | Parking three or more possible / Interior renovation / All room storage / LDK15 tatami mats or more / Garden more than 10 square meters / Face-to-face kitchen / 2-story / IH cooking heater / Southwestward / Walk-in closet / All room 6 tatami mats or more 駐車3台以上可 /内装リフォーム /全居室収納 /LDK15畳以上 /庭10坪以上 /対面式キッチン /2階建 /IHクッキングヒーター /南西向き /ウォークインクロゼット /全居室6畳以上 |
Price 価格 | | 32,900,000 yen 3290万円 |
Floor plan 間取り | | 5LDK 5LDK |
Units sold 販売戸数 | | 1 units 1戸 |
Total units 総戸数 | | 1 units 1戸 |
Land area 土地面積 | | 296.74 sq m (89.76 tsubo) (Registration) 296.74m2(89.76坪)(登記) |
Building area 建物面積 | | 151.23 sq m (45.74 square meters) 151.23m2(45.74坪) |
Driveway burden-road 私道負担・道路 | | Nothing, Northeast 4m width 無、北東4m幅 |
Completion date 完成時期(築年月) | | September 2008 2008年9月 |
Address 住所 | | Nagano, Nagano Prefecture Aokijimamachiotsuka 長野県長野市青木島町大塚 |
Traffic 交通 | | JR Shinetsu "Kawanakajima" walk 47 minutes
JR Shinetsu "Nagano" walk 53 minutes
JR Shinetsu "Amorites" walk 54 minutes JR信越本線「川中島」歩47分
JR信越本線「長野」歩53分
JR信越本線「安茂里」歩54分
|
Contact お問い合せ先 | | (Yes) Oyakehi housing TEL: 0800-601-5453 [Toll free] mobile phone ・ Also available from PHS
Caller ID is not notified
Please contact the "saw SUUMO (Sumo)"
If it does not lead, If the real estate company (有)公陽ハウジングTEL:0800-601-5453【通話料無料】携帯電話・PHSからもご利用いただけます
発信者番号は通知されません
「SUUMO(スーモ)を見た」と問い合わせください
つながらない方、不動産会社の方は
|
Building coverage, floor area ratio 建ぺい率・容積率 | | 60% ・ 200% 60%・200% |
Time residents 入居時期 | | Consultation 相談 |
Land of the right form 土地の権利形態 | | Ownership 所有権 |
Structure and method of construction 構造・工法 | | Light-gauge steel 2-story 軽量鉄骨2階建 |
Construction 施工 | | Daiwa House Industry Co., Ltd. 大和ハウス工業(株) |
Renovation リフォーム | | June 2013 interior renovation completed (wall ・ all rooms) 2013年6月内装リフォーム済(壁・全室) |
Use district 用途地域 | | Two mid-high 2種中高 |
Overview and notices その他概要・特記事項 | | Facilities: Public Water Supply, This sewage, Individual LPG, Parking: car space 設備:公営水道、本下水、個別LPG、駐車場:カースペース |
Company profile 会社概要 | | <Mediation> Nagano Prefecture Governor (7) No. 003184 (with) Oyakehi housing Yubinbango385-0029 Saku City, Nagano Prefecture Sakudaira Station south 15-8 <仲介>長野県知事(7)第003184号(有)公陽ハウジング〒385-0029 長野県佐久市佐久平駅南15-8 |
