Used Homes » Koshinetsu » Nagano Prefecture » Nagano
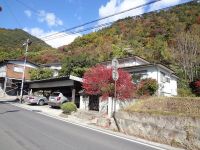 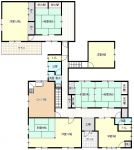
| | Nagano, Nagano Prefecture 長野県長野市 |
| Nagano Electric Railway Nagano line "Gondo" car 2.4km 長野電鉄長野線「権堂」車2.4km |
| ● good day in the south road! ● There is a hill, Good view! ● Kamo Small, Mid-western District ●南面道路で日当たり良好です!●高台にあり、眺望良好!●加茂小、西部中区 |
| Parking three or more possible, Land more than 100 square meters, See the mountain, Facing south, Yang per good, Or more before road 6mese-style room, Garden more than 10 square meters, Toilet 2 places, 2-story, Mu front building, Good view, All room 6 tatami mats or more, Located on a hill 駐車3台以上可、土地100坪以上、山が見える、南向き、陽当り良好、前道6m以上、和室、庭10坪以上、トイレ2ヶ所、2階建、前面棟無、眺望良好、全居室6畳以上、高台に立地 |
Features pickup 特徴ピックアップ | | Parking three or more possible / Land more than 100 square meters / See the mountain / Facing south / Yang per good / Or more before road 6m / Japanese-style room / Garden more than 10 square meters / Toilet 2 places / 2-story / Mu front building / Good view / All room 6 tatami mats or more / Located on a hill 駐車3台以上可 /土地100坪以上 /山が見える /南向き /陽当り良好 /前道6m以上 /和室 /庭10坪以上 /トイレ2ヶ所 /2階建 /前面棟無 /眺望良好 /全居室6畳以上 /高台に立地 | Price 価格 | | 25 million yen 2500万円 | Floor plan 間取り | | 8DK 8DK | Units sold 販売戸数 | | 1 units 1戸 | Land area 土地面積 | | 923.24 sq m (registration) 923.24m2(登記) | Building area 建物面積 | | 186.08 sq m (registration), Warehouse mortgage (warehouse section 94.5 sq m) 186.08m2(登記)、倉庫付住宅(倉庫部分94.5m2) | Driveway burden-road 私道負担・道路 | | Nothing, South 11m width 無、南11m幅 | Completion date 完成時期(築年月) | | August 1972 1972年8月 | Address 住所 | | Nagano, Nagano Prefecture Shinzuwa 2 長野県長野市新諏訪2 | Traffic 交通 | | Nagano Electric Railway Nagano line "Gondo" car 2.4km
Nagano Electric Railway Nagano line "Zenkojishita" car 2.2km
JR Shinetsu "Nagano" car 3.2km 長野電鉄長野線「権堂」車2.4km
長野電鉄長野線「善光寺下」車2.2km
JR信越本線「長野」車3.2km
| Related links 関連リンク | | [Related Sites of this company] 【この会社の関連サイト】 | Contact お問い合せ先 | | TEL: 0800-805-4302 [Toll free] mobile phone ・ Also available from PHS
Caller ID is not notified
Please contact the "saw SUUMO (Sumo)"
If it does not lead, If the real estate company TEL:0800-805-4302【通話料無料】携帯電話・PHSからもご利用いただけます
発信者番号は通知されません
「SUUMO(スーモ)を見た」と問い合わせください
つながらない方、不動産会社の方は
| Building coverage, floor area ratio 建ぺい率・容積率 | | 60% ・ 200% 60%・200% | Time residents 入居時期 | | Consultation 相談 | Land of the right form 土地の権利形態 | | Ownership 所有権 | Structure and method of construction 構造・工法 | | Wooden 2-story 木造2階建 | Use district 用途地域 | | One dwelling 1種住居 | Overview and notices その他概要・特記事項 | | Facilities: Public Water Supply, This sewage, Individual LPG, Parking: car space 設備:公営水道、本下水、個別LPG、駐車場:カースペース | Company profile 会社概要 | | <Mediation> Nagano Prefecture Governor (11) No. 001705 (Ltd.) Takamisawa Yubinbango380-0813 Nagano, Nagano Prefecture Oaza Tsuruga Midoricho 1605-14 Nagano diamond building the third floor <仲介>長野県知事(11)第001705号(株)高見澤〒380-0813 長野県長野市大字鶴賀緑町1605-14 長野ダイヤモンドビル3階 |
Local appearance photo現地外観写真 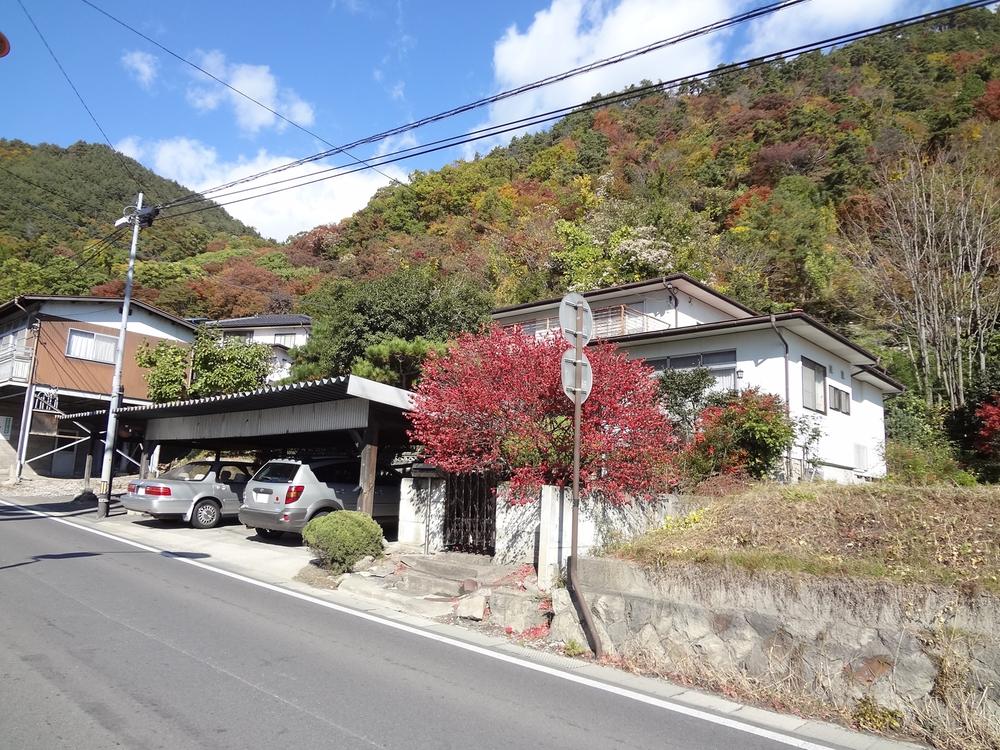 It is from the south!
南側からです!
Floor plan間取り図 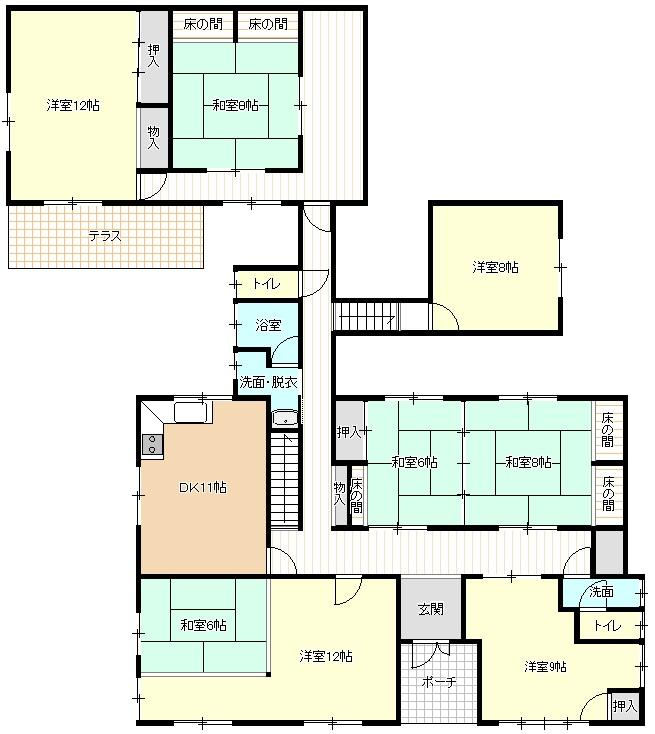 25 million yen, 8DK, Land area 923.24 sq m , Is a floor plan of the building area 186.08 sq m 1 floor
2500万円、8DK、土地面積923.24m2、建物面積186.08m2 1階の間取り図です
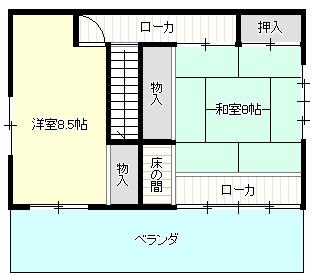 25 million yen, 8DK, Land area 923.24 sq m , Is a floor plan of the building area 186.08 sq m 2 floor
2500万円、8DK、土地面積923.24m2、建物面積186.08m2 2階の間取り図です
Local photos, including front road前面道路含む現地写真 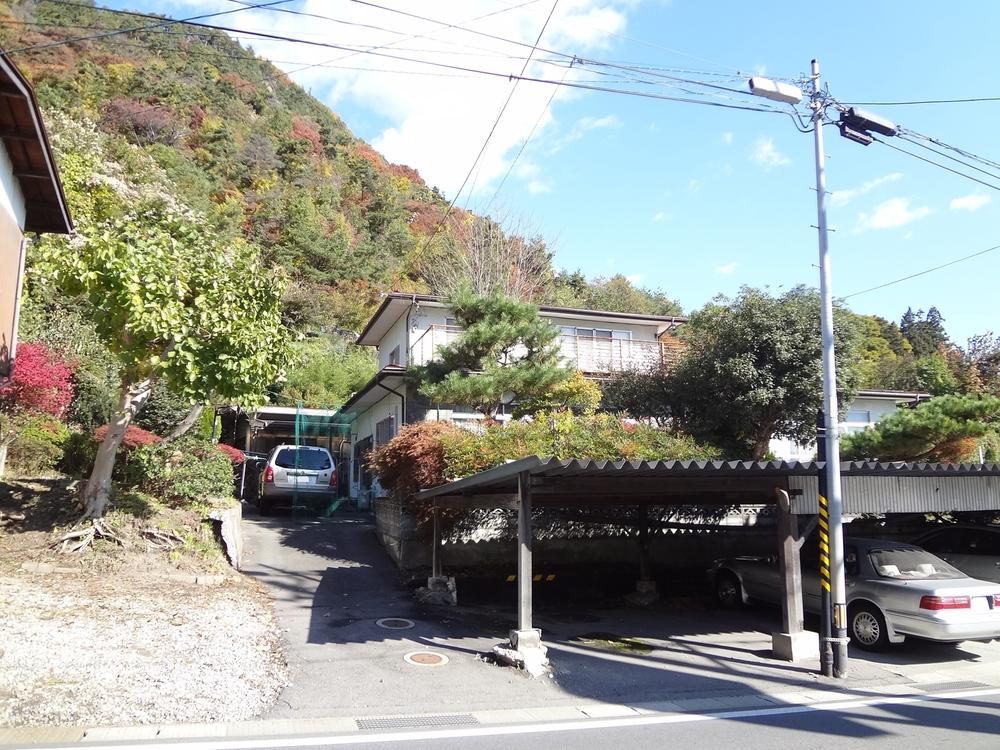 There are parking spaces!
駐車場スペースもあります!
Other localその他現地 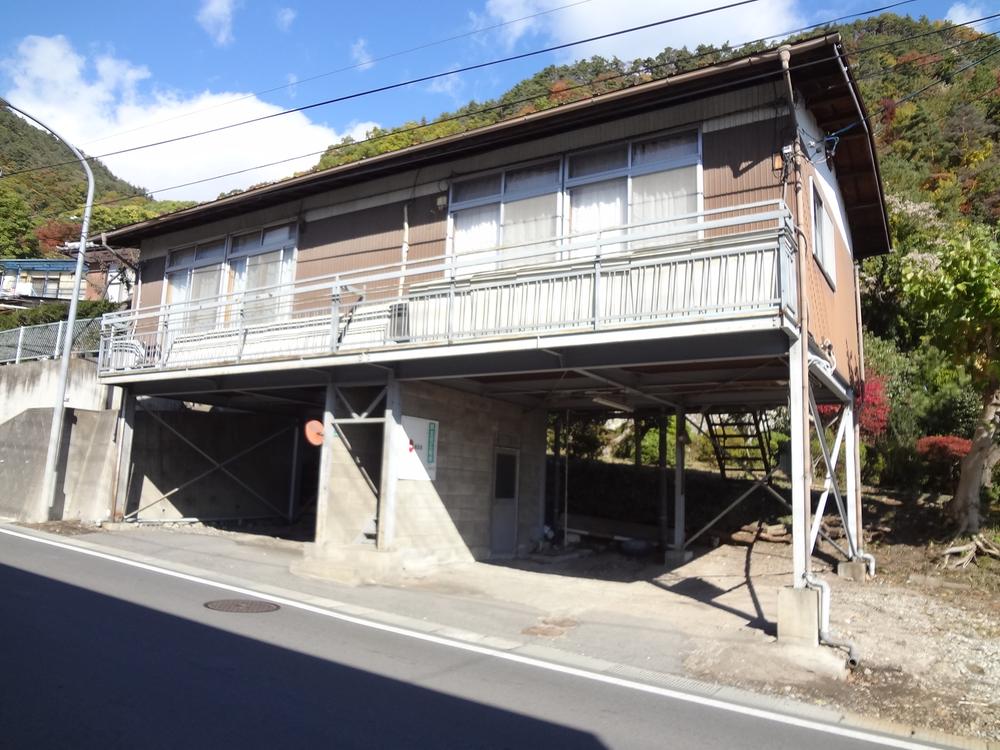 It is a separate building!
別棟です!
Local photos, including front road前面道路含む現地写真 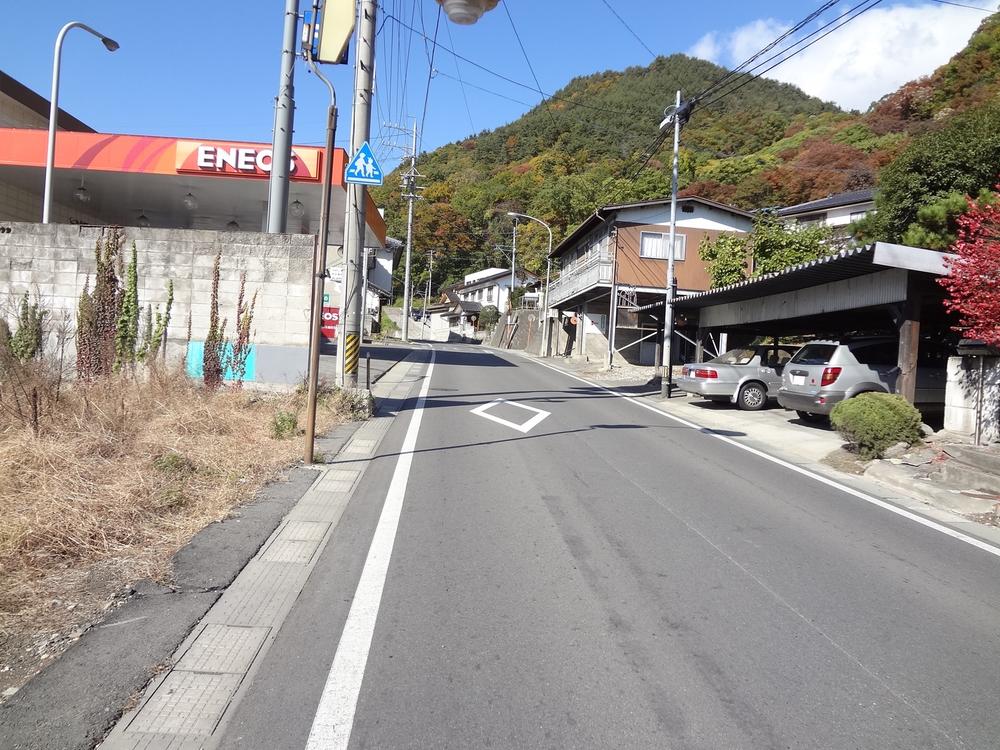 It is the state of the front road!
前面道路の様子です!
Location
|







