Used Homes » Koshinetsu » Nagano Prefecture » Nagano
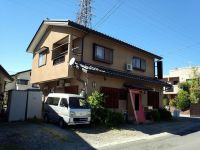 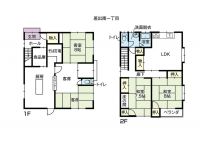
| | Nagano, Nagano Prefecture 長野県長野市 |
| JR Shinetsu "Amorites" walk 23 minutes JR信越本線「安茂里」歩23分 |
| Sashideminami is store combination house of chome area. First floor store, The second floor has become a dwelling space. The store is facing in such as soba or dining room because it was based on soba shop. Course is available as a shop of your own, It can also be utilized as a tenant loan! In the second floor 2LDK of floor plan, primary school ・ Junior high school with are within a 6-minute walk to school is also safe. 差出南一丁目エリアの店舗併用住宅です。1階が店舗、2階が住居スペースとなっています。店舗は元蕎麦屋だったため蕎麦屋若しくは食堂などに向いています。ご自身のお店としてのご利用はもちろん、テナント貸しとして活用することもできます!2階は2LDKの間取りで、小学校・中学校とも徒歩6分圏内にあり通学も安心です。 |
Features pickup 特徴ピックアップ | | Parking three or more possible / It is close to the city / Corner lot / Japanese-style room / Shaping land / 2-story / Urban neighborhood / All room 6 tatami mats or more 駐車3台以上可 /市街地が近い /角地 /和室 /整形地 /2階建 /都市近郊 /全居室6畳以上 | Price 価格 | | 22,900,000 yen 2290万円 | Floor plan 間取り | | 2LDK 2LDK | Units sold 販売戸数 | | 1 units 1戸 | Land area 土地面積 | | 160.55 sq m (48.56 tsubo) (Registration) 160.55m2(48.56坪)(登記) | Building area 建物面積 | | 144.9 sq m (43.83 tsubo) (Registration), Shop mortgage (store Partial 65.13 sq m) 144.9m2(43.83坪)(登記)、店舗付住宅(店舗部分65.13m2) | Driveway burden-road 私道負担・道路 | | Nothing, East 7.7m width, North 4.6m width 無、東7.7m幅、北4.6m幅 | Completion date 完成時期(築年月) | | February 1996 1996年2月 | Address 住所 | | Nagano, Nagano Prefecture Sashideminami 1 長野県長野市差出南1 | Traffic 交通 | | JR Shinetsu "Amorites" walk 23 minutes
Kawanakajima bus "Susohana junior high school before" walk 2 minutes Nagano Shinkansen "Nagano" walk 28 minutes JR信越本線「安茂里」歩23分
川中島バス「裾花中学校前」歩2分長野新幹線「長野」歩28分
| Contact お問い合せ先 | | TEL: 0800-805-4442 [Toll free] mobile phone ・ Also available from PHS
Caller ID is not notified
Please contact the "saw SUUMO (Sumo)"
If it does not lead, If the real estate company TEL:0800-805-4442【通話料無料】携帯電話・PHSからもご利用いただけます
発信者番号は通知されません
「SUUMO(スーモ)を見た」と問い合わせください
つながらない方、不動産会社の方は
| Building coverage, floor area ratio 建ぺい率・容積率 | | 70% ・ 200% 70%・200% | Time residents 入居時期 | | Immediate available 即入居可 | Land of the right form 土地の権利形態 | | Ownership 所有権 | Structure and method of construction 構造・工法 | | Wooden 2-story 木造2階建 | Construction 施工 | | (Ltd.) Matsushiro woodworking shop (株)松代木工所 | Use district 用途地域 | | Semi-industrial 準工業 | Overview and notices その他概要・特記事項 | | Facilities: Public Water Supply, This sewage, Individual LPG 設備:公営水道、本下水、個別LPG | Company profile 会社概要 | | <Mediation> Nagano Prefecture Governor (11) Article 001581 No. Toho Shoji Co., Ltd. Yubinbango380-0835 Nagano, Nagano Prefecture Oaza Minaminagano Nitta-cho, 1464 <仲介>長野県知事(11)第001581号東邦商事(株)〒380-0835 長野県長野市大字南長野新田町1464 |
Local appearance photo現地外観写真 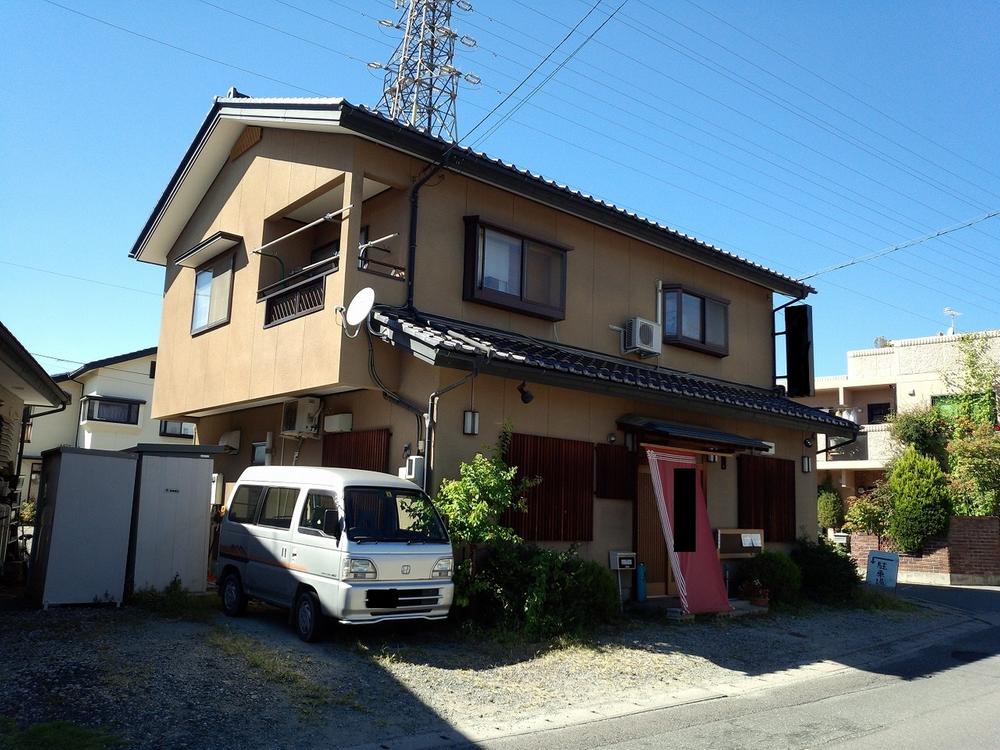 First floor store, The second floor is residential space. Self-employed also good, Tenant loan is also possible.
1階が店舗、2階が住居スペースです。自営もよし、テナント貸しも可能です。
Floor plan間取り図 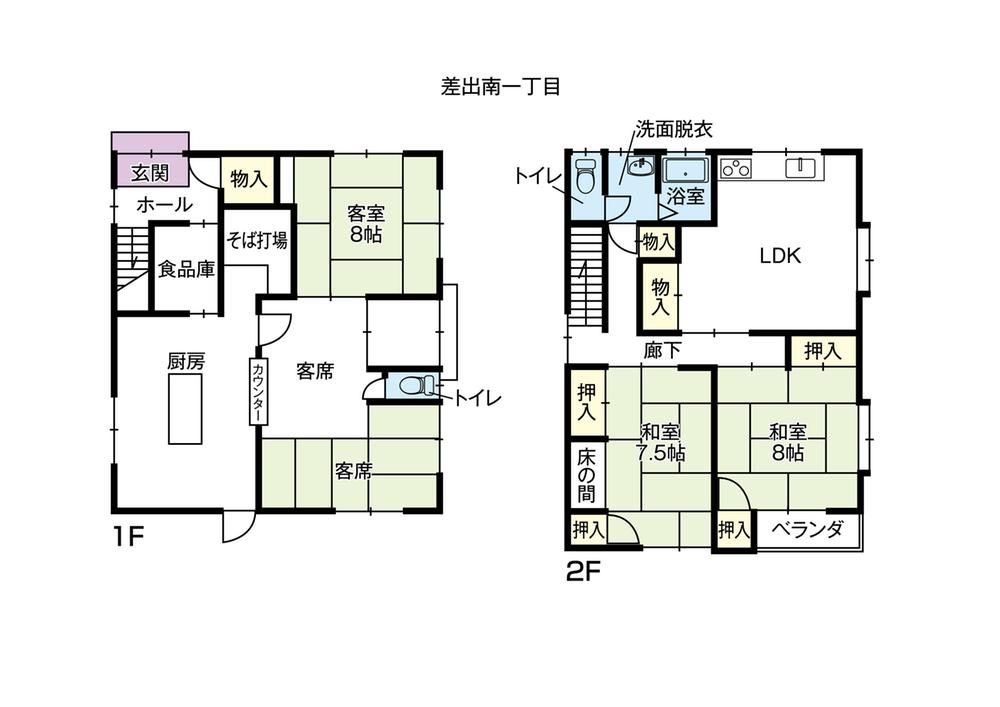 22,900,000 yen, 2LDK, Land area 160.55 sq m , Building area 144.9 sq m store seats 30 seats, L-shaped counter with. The kitchen is widely good build easy-to-use. (Please note that a different part of the drawing and local)
2290万円、2LDK、土地面積160.55m2、建物面積144.9m2 店舗は客席30席、L字型カウンターつき。厨房が広く使い勝手のよい造りです。(一部図面と現地が異なりますのでご了承ください)
Other introspectionその他内観 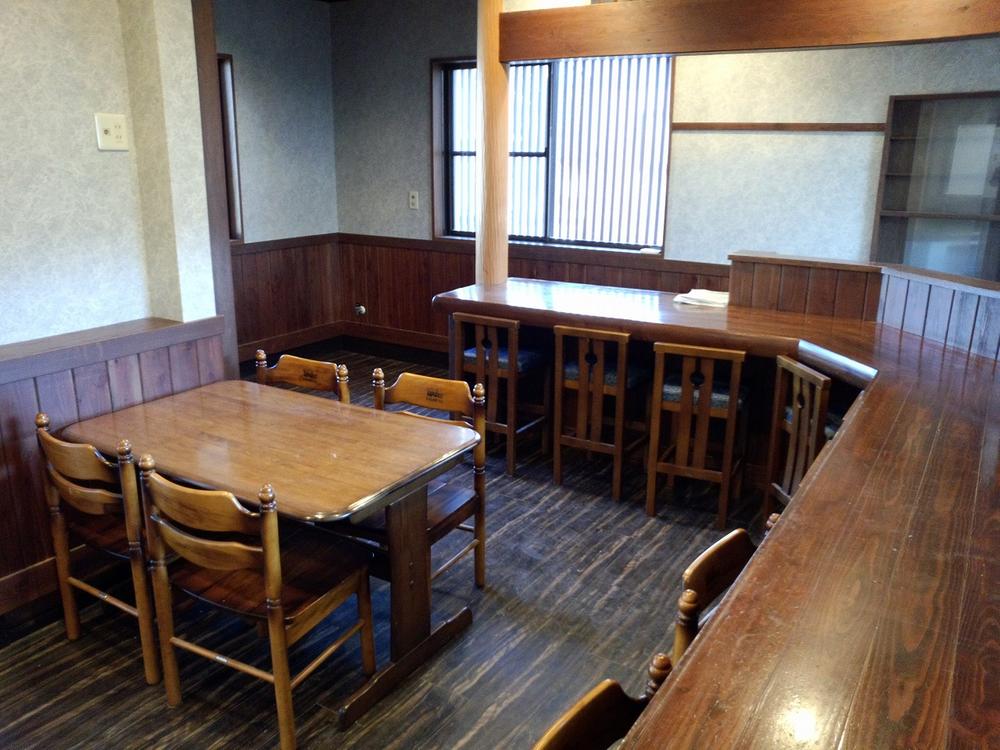 Audience (counter seat, Takuseki)
客席(カウンター席、宅席)
Livingリビング 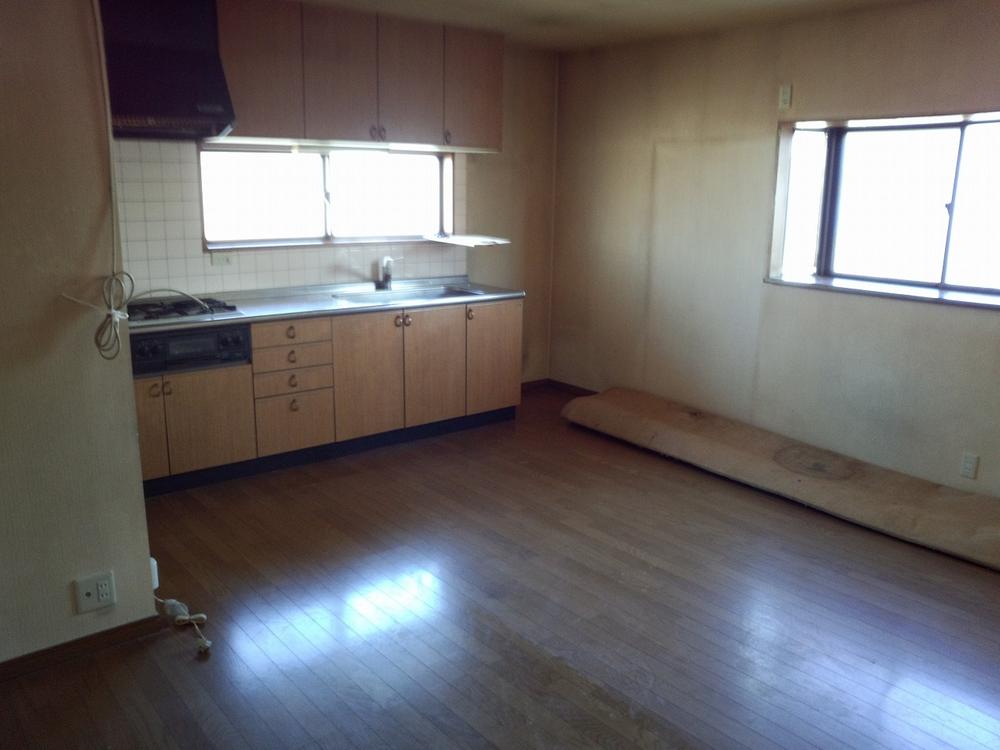 It is LDK of the second floor residential space.
2階住居スペースのLDKです。
Other introspectionその他内観 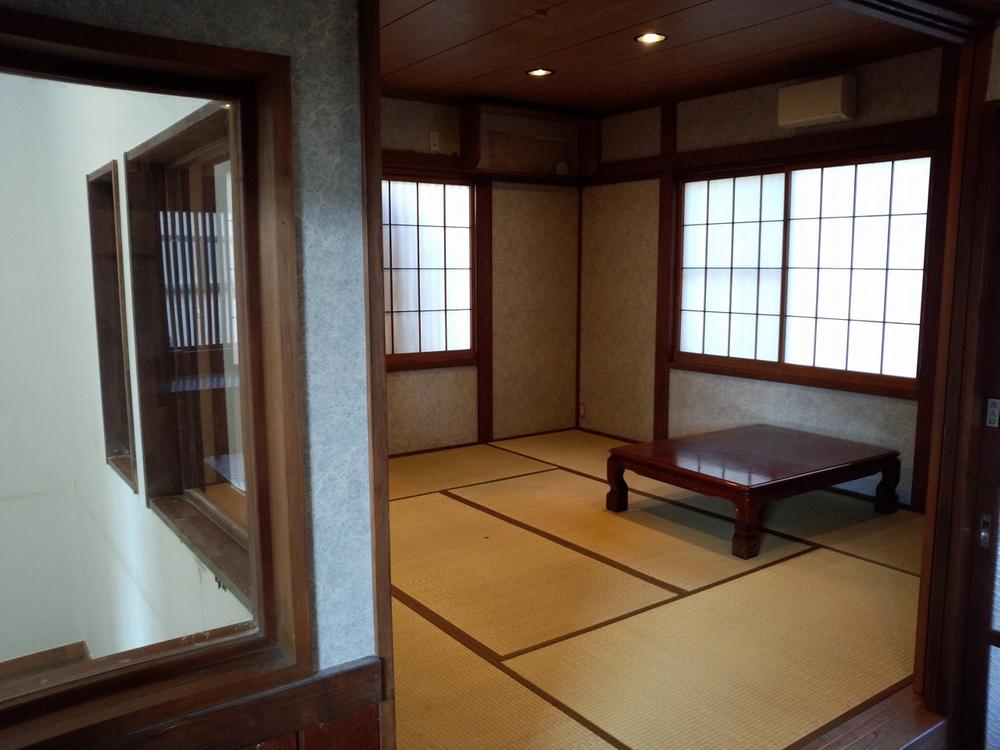 Threshing floor (left) and the small rise (back)
打ち場(左)と小上がり(奥)
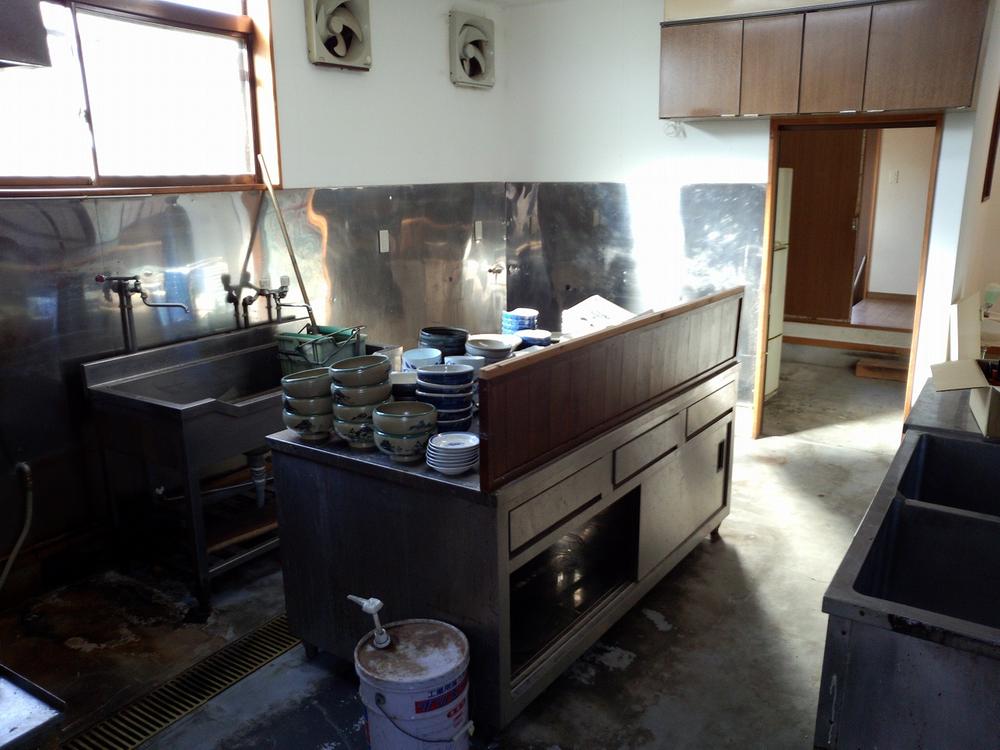 The kitchen is spacious design.
厨房はゆったり設計です。
Location
|







