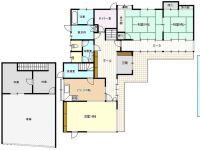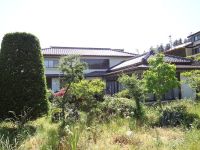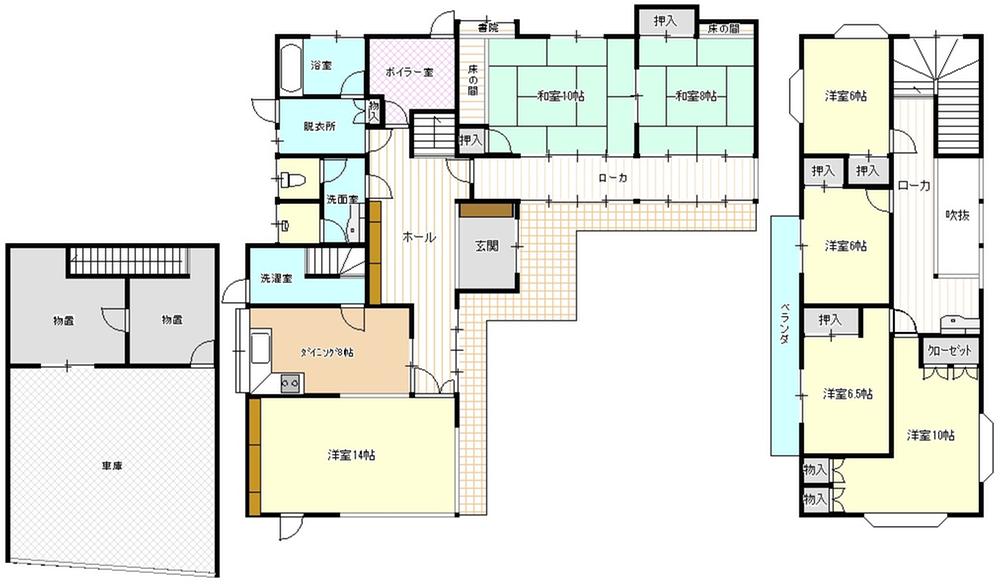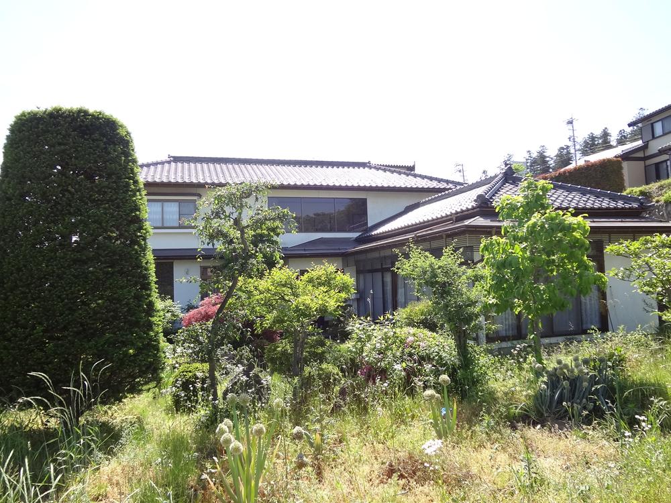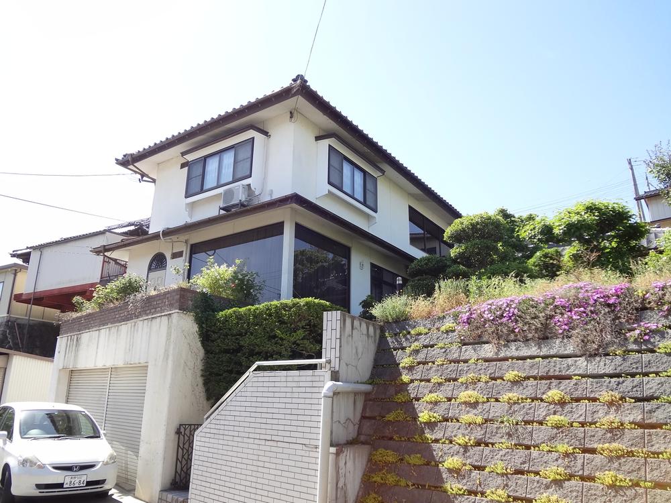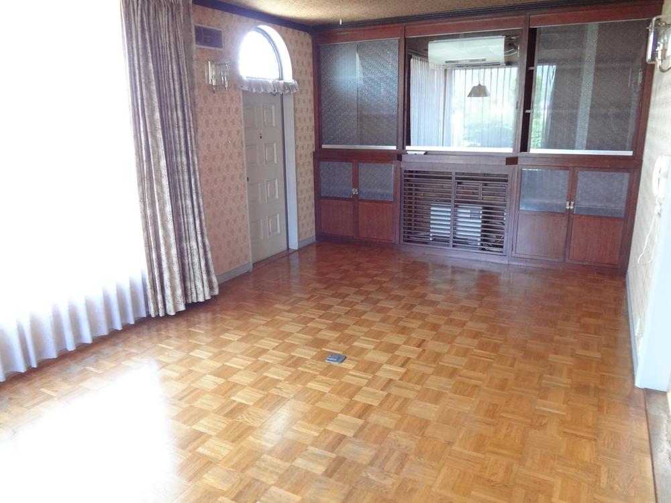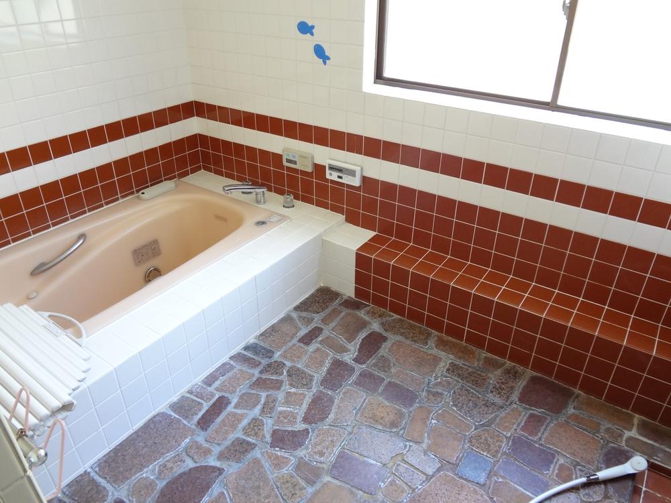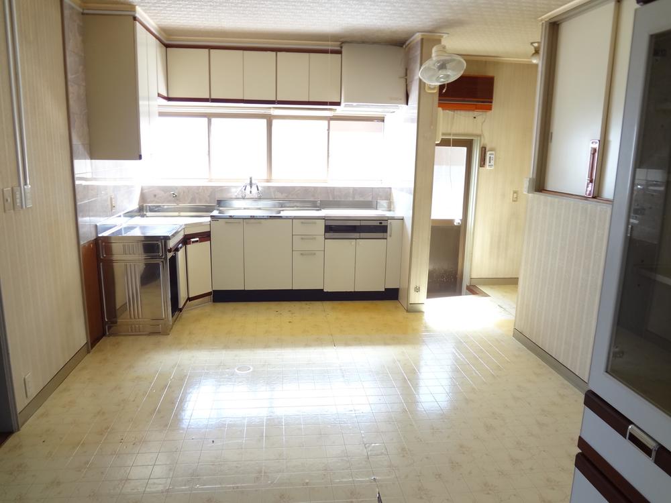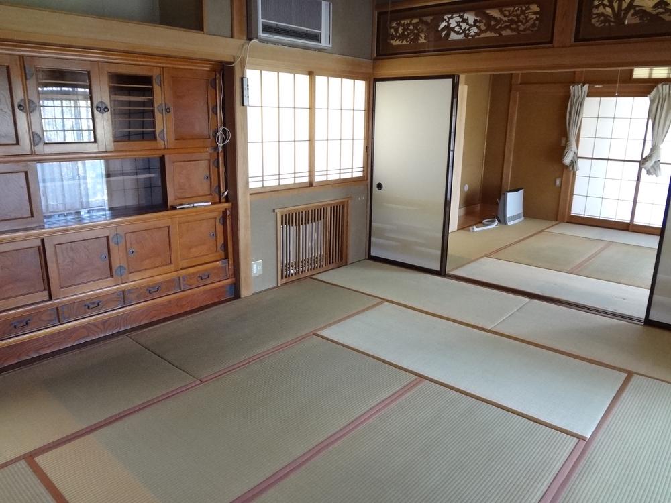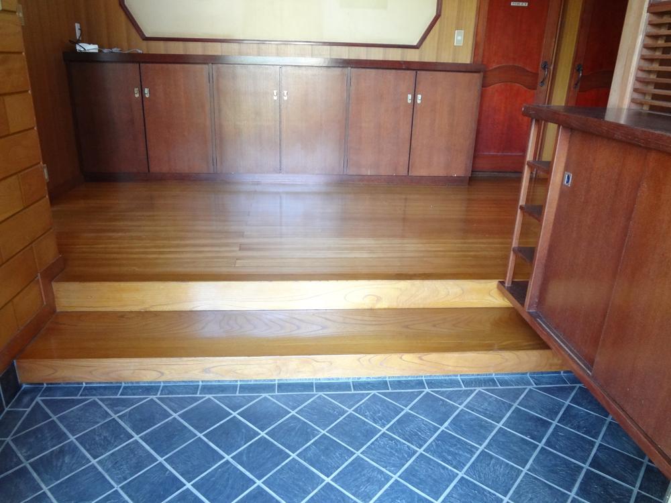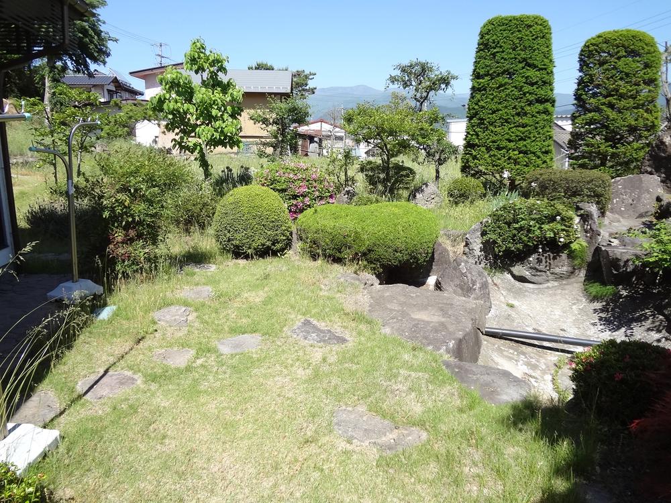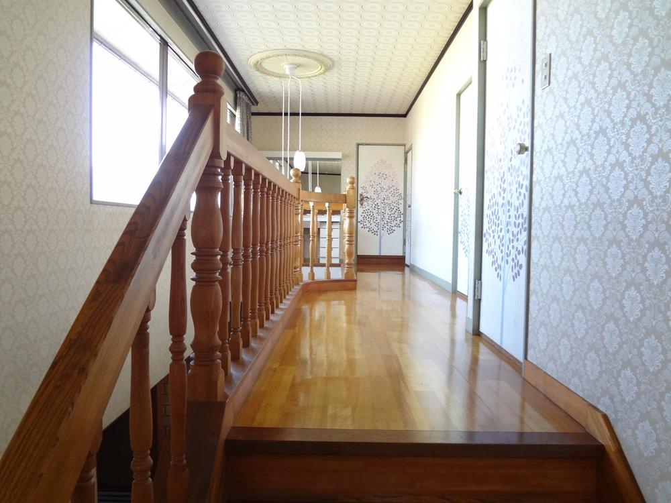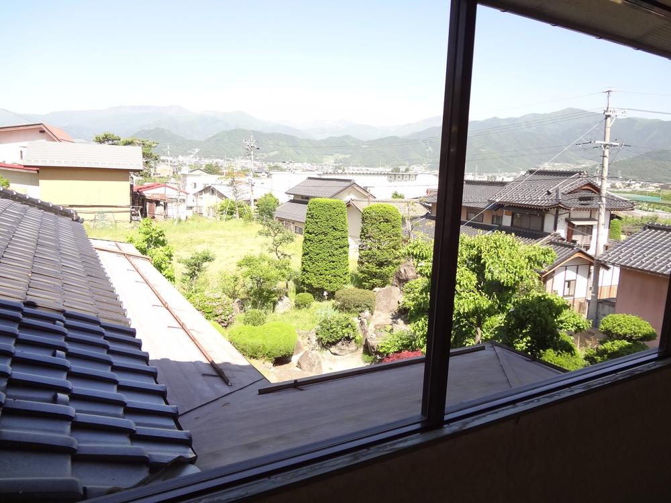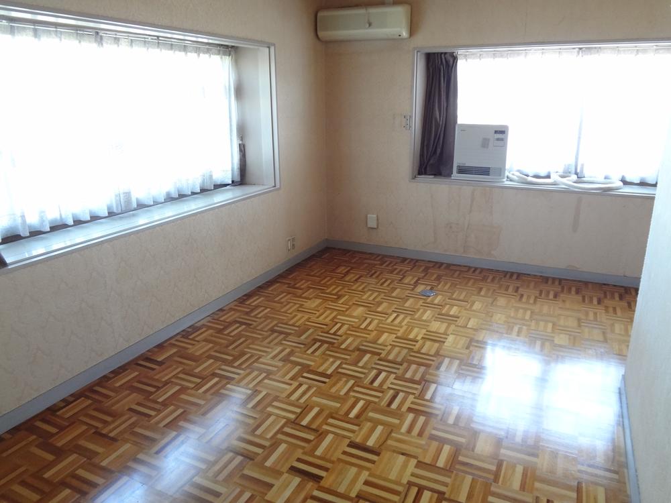|
|
Nagano Prefecture Nakano
長野県中野市
|
|
Nagano Electric Railway Nagano line "Shinshu" walk 39 minutes
長野電鉄長野線「信州中野」歩39分
|
|
Wide garden, Day is good! Parking is available two parking on the first floor garage!
お庭が広く、日当たり良好です!駐車場は1階ガレージに2台駐車可能です!
|
|
・ Takaoka Small, Nakano Hiranaka area ・ There bath for 24 hours, At any time you put in a warm bath ・ There is a garage on the first floor
・高丘小、中野平中エリア・24時間風呂あり、いつでも暖かいお風呂に入れます・1階にガレージあり
|
Features pickup 特徴ピックアップ | | Parking two Allowed / Immediate Available / Land more than 100 square meters / Facing south / Yang per good / All room storage / Siemens south road / A quiet residential area / Japanese-style room / Garden more than 10 square meters / Shutter - garage / Nantei / The window in the bathroom / Atrium / Mu front building / Ventilation good / All room 6 tatami mats or more / Three-story or more / Located on a hill 駐車2台可 /即入居可 /土地100坪以上 /南向き /陽当り良好 /全居室収納 /南側道路面す /閑静な住宅地 /和室 /庭10坪以上 /シャッタ-車庫 /南庭 /浴室に窓 /吹抜け /前面棟無 /通風良好 /全居室6畳以上 /3階建以上 /高台に立地 |
Price 価格 | | 20 million yen 2000万円 |
Floor plan 間取り | | 7DK + S (storeroom) 7DK+S(納戸) |
Units sold 販売戸数 | | 1 units 1戸 |
Land area 土地面積 | | 1061 sq m (registration) 1061m2(登記) |
Building area 建物面積 | | 288.37 sq m (registration) 288.37m2(登記) |
Driveway burden-road 私道負担・道路 | | Nothing, South 4m width 無、南4m幅 |
Completion date 完成時期(築年月) | | October 1982 1982年10月 |
Address 住所 | | Nagano Prefecture Nakano Oaza Angenji 長野県中野市大字安源寺 |
Traffic 交通 | | Nagano Electric Railway Nagano line "Shinshu" walk 39 minutes
Length electric bus "Angenji" walk 4 minutes 長野電鉄長野線「信州中野」歩39分
長電バス「安源寺」歩4分 |
Related links 関連リンク | | [Related Sites of this company] 【この会社の関連サイト】 |
Person in charge 担当者より | | [Regarding this property.] There is a spacious garden, Day is a good housing! 【この物件について】広いお庭があり、日当たり良好な住宅です! |
Contact お問い合せ先 | | TEL: 0800-805-4302 [Toll free] mobile phone ・ Also available from PHS
Caller ID is not notified
Please contact the "saw SUUMO (Sumo)"
If it does not lead, If the real estate company TEL:0800-805-4302【通話料無料】携帯電話・PHSからもご利用いただけます
発信者番号は通知されません
「SUUMO(スーモ)を見た」と問い合わせください
つながらない方、不動産会社の方は
|
Building coverage, floor area ratio 建ぺい率・容積率 | | 60% ・ 200% 60%・200% |
Time residents 入居時期 | | Immediate available 即入居可 |
Land of the right form 土地の権利形態 | | Ownership 所有権 |
Structure and method of construction 構造・工法 | | Wooden three-story part RC 木造3階建一部RC |
Use district 用途地域 | | Unspecified 無指定 |
Overview and notices その他概要・特記事項 | | Facilities: Public Water Supply, This sewage, Individual LPG, Parking: Garage 設備:公営水道、本下水、個別LPG、駐車場:車庫 |
Company profile 会社概要 | | <Mediation> Nagano Prefecture Governor (11) No. 001705 (Ltd.) Takamisawa Yubinbango380-0813 Nagano, Nagano Prefecture Oaza Tsuruga Midoricho 1605-14 Nagano diamond building the third floor <仲介>長野県知事(11)第001705号(株)高見澤〒380-0813 長野県長野市大字鶴賀緑町1605-14 長野ダイヤモンドビル3階 |
