Used Homes » Koshinetsu » Nagano Prefecture » Okaya
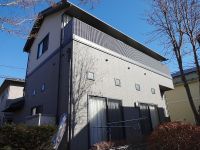 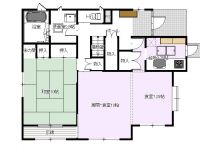
| | Nagano Prefecture Okaya 長野県岡谷市 |
| JR Chuo Line "Shimosuwa" walk 30 minutes JR中央線「下諏訪」歩30分 |
| Solar power generation system (4.2Kw) and Eco Cute, Introducing the IH stove in 2008. Misawa Homes built a house (built housing about 7.5 square meters), TV monitor Hong, Panel heater (kerosene) Other. 太陽光発電システム(4.2Kw)とエコキュート、IHコンロを平成20年に導入。ミサワホーム蔵のある家(蔵収納約7.5坪)、TVモニターホン、パネルヒーター(灯油)ほか。 |
| [Sum stock certified housing] If you have the appropriate repair under normal conditions of use, Says one of the following housing in those with long-term durability. (1) comprises a housing history information necessary for proper repairs, Inspection for more than 50 years after construction ・ There in the system to carry out the repair of the target, Inspection pursuant to the plan ・ House to have performed repair. (2) with having a constant earthquake resistance, Long-term inspection ・ Inspection in accordance of the repair system ・ House to have performed repair. * The property is is possible succession of the warranty period. (Paid) 【スムストック認定住宅】通常の使用条件の下で適切な補修をした場合、長期の耐久性を有するもので次のいずれかの住宅をいいます。(1)適切な補修を行うために必要な住宅履歴情報を備えて、建築後50年以上にわたって点検・補修を行う制度の対象であり、当該制度に則り点検・補修を実施している住宅。(2)一定の耐震性を有するとともに、長期点検・補修制度の準じた点検・補修を実施している住宅。*本物件は保証期間の承継が可能です。(有償) |
Features pickup 特徴ピックアップ | | Solar power system / Parking two Allowed / Land 50 square meters or more / It is close to the city / Flat to the station / A quiet residential area / LDK15 tatami mats or more / Around traffic fewer / Or more before road 6m / Japanese-style room / Washbasin with shower / Face-to-face kitchen / Wide balcony / Barrier-free / Toilet 2 places / 2-story / Double-glazing / Warm water washing toilet seat / Underfloor Storage / TV monitor interphone / IH cooking heater / Dish washing dryer / Walk-in closet / roof balcony / Flat terrain 太陽光発電システム /駐車2台可 /土地50坪以上 /市街地が近い /駅まで平坦 /閑静な住宅地 /LDK15畳以上 /周辺交通量少なめ /前道6m以上 /和室 /シャワー付洗面台 /対面式キッチン /ワイドバルコニー /バリアフリー /トイレ2ヶ所 /2階建 /複層ガラス /温水洗浄便座 /床下収納 /TVモニタ付インターホン /IHクッキングヒーター /食器洗乾燥機 /ウォークインクロゼット /ルーフバルコニー /平坦地 | Price 価格 | | 29,800,000 yen 2980万円 | Floor plan 間取り | | 4LDK + S (storeroom) 4LDK+S(納戸) | Units sold 販売戸数 | | 1 units 1戸 | Total units 総戸数 | | 1 units 1戸 | Land area 土地面積 | | 232.45 sq m (70.31 tsubo) (Registration), Alley-like portion: 38.23 sq m including 232.45m2(70.31坪)(登記)、路地状部分:38.23m2含 | Building area 建物面積 | | 146.07 sq m (44.18 tsubo) (Registration) 146.07m2(44.18坪)(登記) | Driveway burden-road 私道負担・道路 | | Nothing, Northeast 6.2m width (contact the road width 3m) 無、北東6.2m幅(接道幅3m) | Completion date 完成時期(築年月) | | January 2002 2002年1月 | Address 住所 | | Nagano Prefecture Okaya Nagachi Kohagi 2 長野県岡谷市長地小萩2 | Traffic 交通 | | JR Chuo Line "Shimosuwa" walk 30 minutes JR中央線「下諏訪」歩30分
| Related links 関連リンク | | [Related Sites of this company] 【この会社の関連サイト】 | Person in charge 担当者より | | Person in charge of real-estate and building FP Takeda Tomohiro Age: 30 Daigyokai experience: I come from 11 years downtown in Matsumoto and 16 years. For the purpose of rural life, Also, In such relationship of your work, We will advice with my own experience for those who are moving here from outside the prefecture. 担当者宅建FP竹田 智宏年齢:30代業界経験:11年都心から松本に来てはや16年目。田舎暮らしを目的に、また、お仕事の関係などで、県外からこちらに転居される方には私自身の経験を持ってアドバイスいたします。 | Contact お問い合せ先 | | TEL: 0800-808-9606 [Toll free] mobile phone ・ Also available from PHS
Caller ID is not notified
Please contact the "saw SUUMO (Sumo)"
If it does not lead, If the real estate company TEL:0800-808-9606【通話料無料】携帯電話・PHSからもご利用いただけます
発信者番号は通知されません
「SUUMO(スーモ)を見た」と問い合わせください
つながらない方、不動産会社の方は
| Building coverage, floor area ratio 建ぺい率・容積率 | | 60% ・ 200% 60%・200% | Time residents 入居時期 | | Consultation 相談 | Land of the right form 土地の権利形態 | | Ownership 所有権 | Structure and method of construction 構造・工法 | | Wooden 2-story (prefabricated construction method) 木造2階建(プレハブ工法) | Construction 施工 | | Misawa Homes Co., Ltd. ミサワホーム(株) | Use district 用途地域 | | One middle and high 1種中高 | Other limitations その他制限事項 | | Regulations have by the Landscape Act 景観法による規制有 | Overview and notices その他概要・特記事項 | | Contact: Takeda Tomohiro, Facilities: Public Water Supply, This sewage, Building confirmation number: 14-099, Parking: Car Port 担当者:竹田 智宏、設備:公営水道、本下水、建築確認番号:14-099、駐車場:カーポート | Company profile 会社概要 | | <Mediation> Minister of Land, Infrastructure and Transport (1) No. 008196 Misawa Homes Koshin Co., Ltd. Yubinbango390-0833 Matsumoto, Nagano Prefecture Futaba 22-1 <仲介>国土交通大臣(1)第008196号ミサワホーム甲信(株)〒390-0833 長野県松本市双葉22-1 |
Local appearance photo現地外観写真 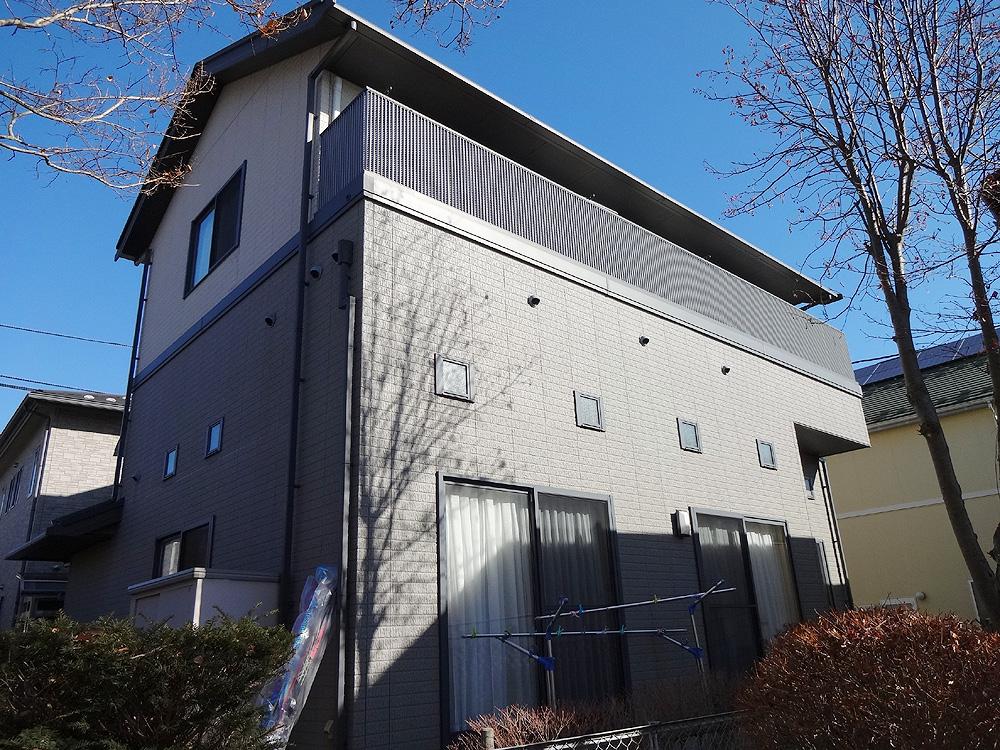 Local (12 May 2013 Morning) Shooting
現地(2013年12月 午前中)撮影
Floor plan間取り図 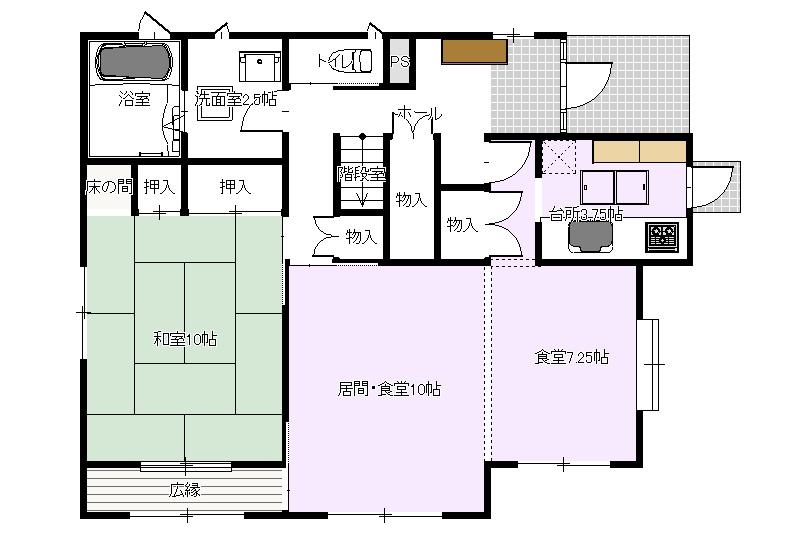 29,800,000 yen, 4LDK + S (storeroom), Land area 232.45 sq m , First floor Reference floor plan building area 146.07 sq m
2980万円、4LDK+S(納戸)、土地面積232.45m2、建物面積146.07m2 1階参考間取り図
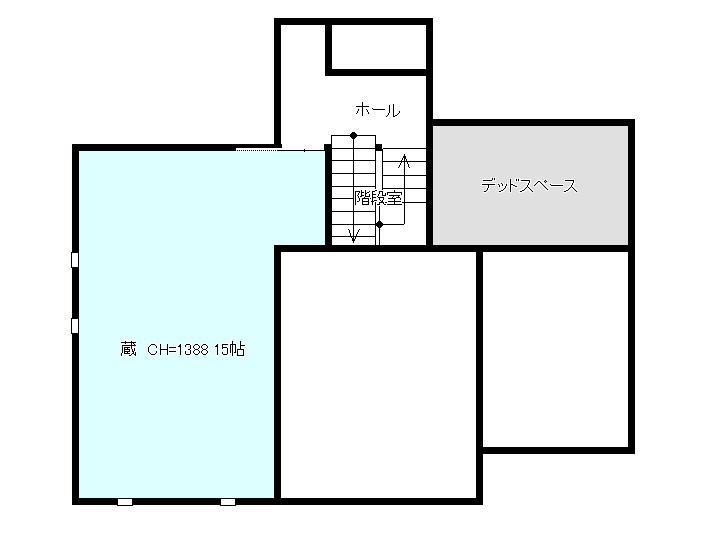 29,800,000 yen, 4LDK + S (storeroom), Land area 232.45 sq m , Building area 146.07 sq m 1.5 floor (collection) Reference Floor Plan
2980万円、4LDK+S(納戸)、土地面積232.45m2、建物面積146.07m2 1.5階(蔵)参考間取り図
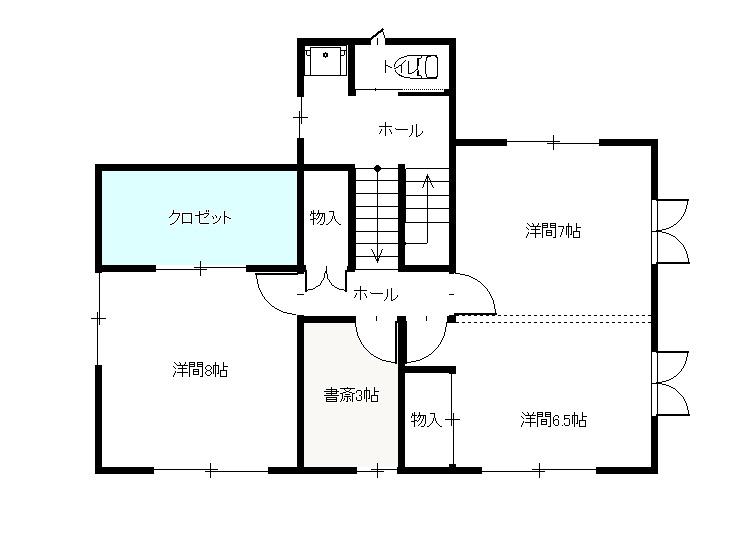 29,800,000 yen, 4LDK + S (storeroom), Land area 232.45 sq m , Building area 146.07 sq m 2 floor reference floor plan
2980万円、4LDK+S(納戸)、土地面積232.45m2、建物面積146.07m2 2階参考間取り図
Local appearance photo現地外観写真 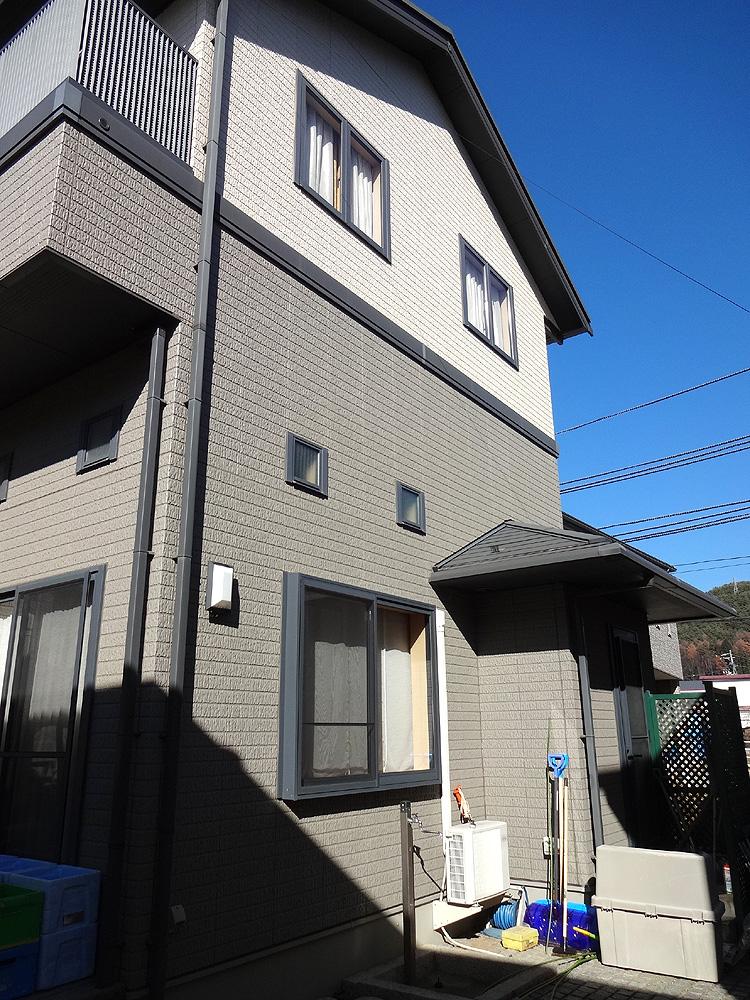 Local (December 2012 Morning) Shooting
現地(2012年12月 午前中)撮影
Local photos, including front road前面道路含む現地写真 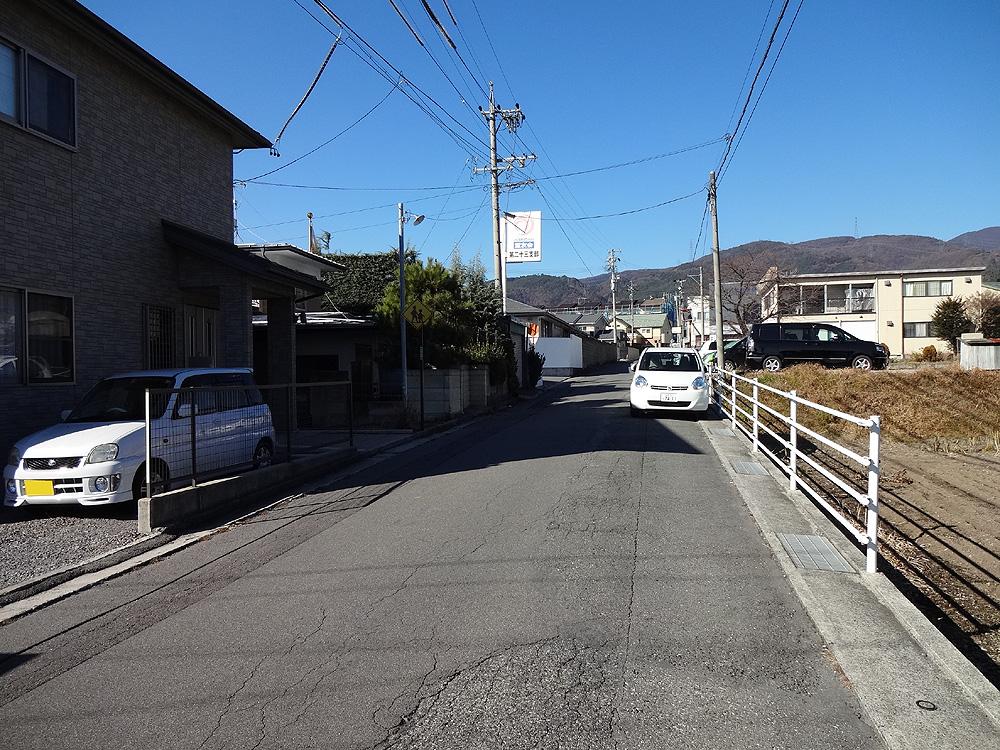 Local (12 May 2013) Shooting
現地(2013年12月)撮影
Parking lot駐車場 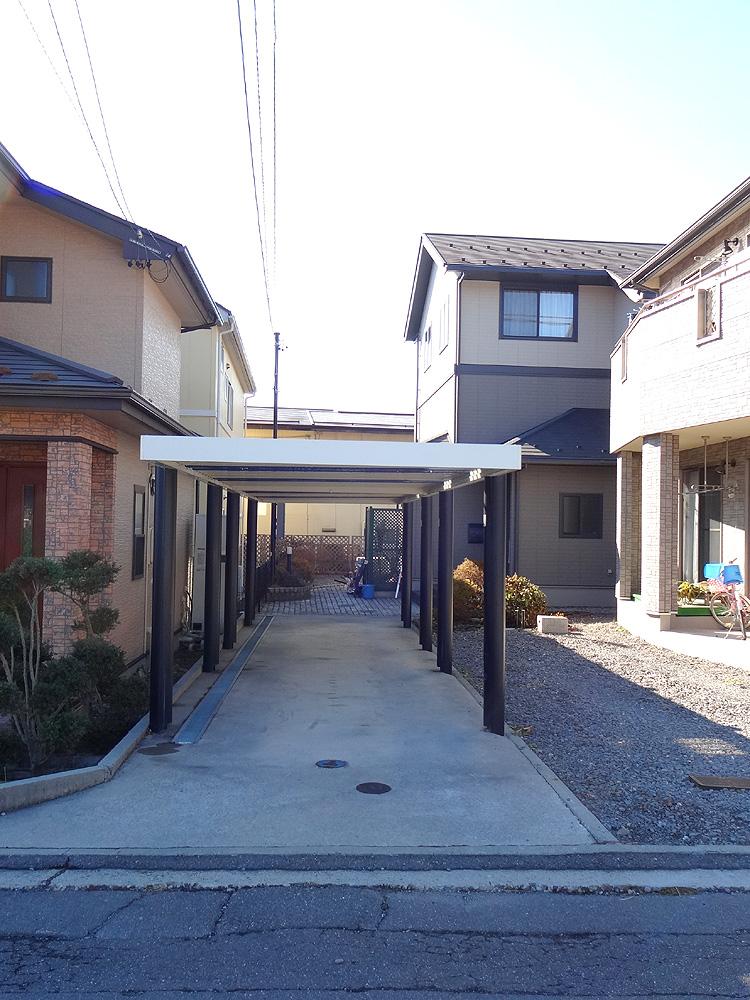 It is a parking space as seen from the road side.
道路側から見た駐車スペースです。
Supermarketスーパー 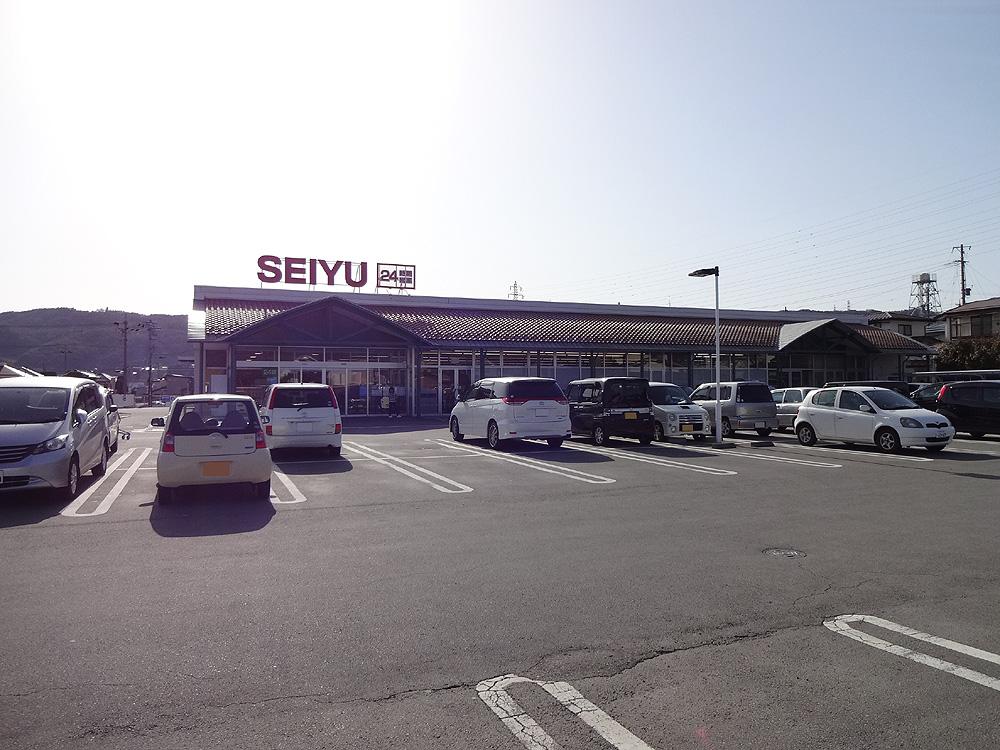 1435m to Seiyu Okaya Kitamise
西友岡谷北店まで1435m
Other localその他現地 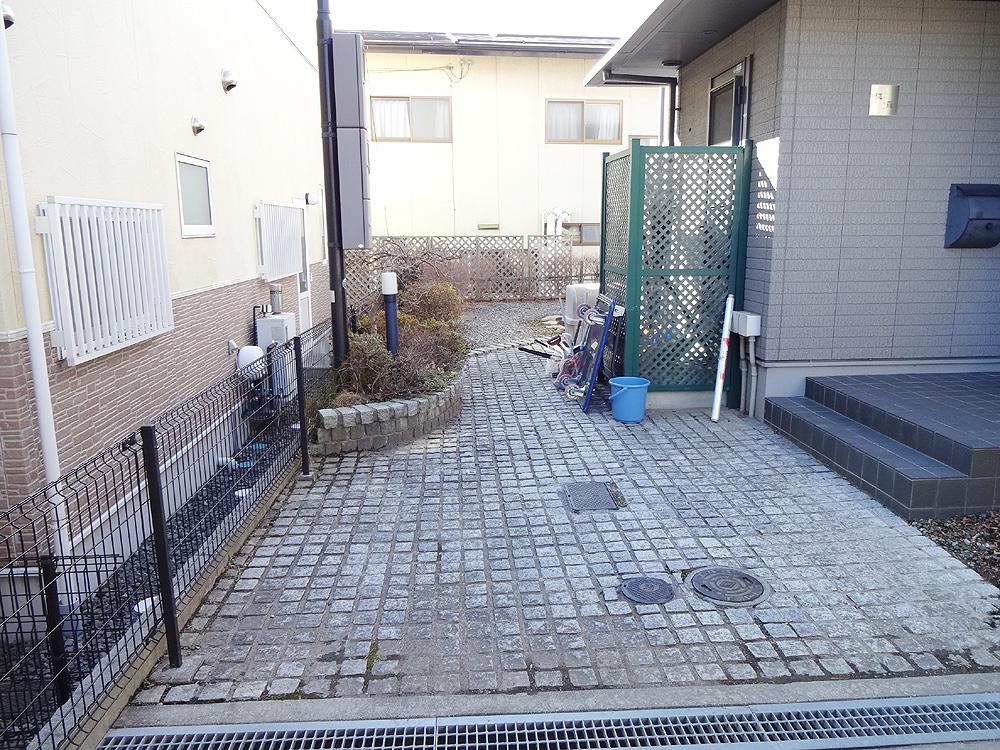 Entrance before space. Here it is also possible parking.
玄関前スペース。ここにも駐車可能です。
Local photos, including front road前面道路含む現地写真 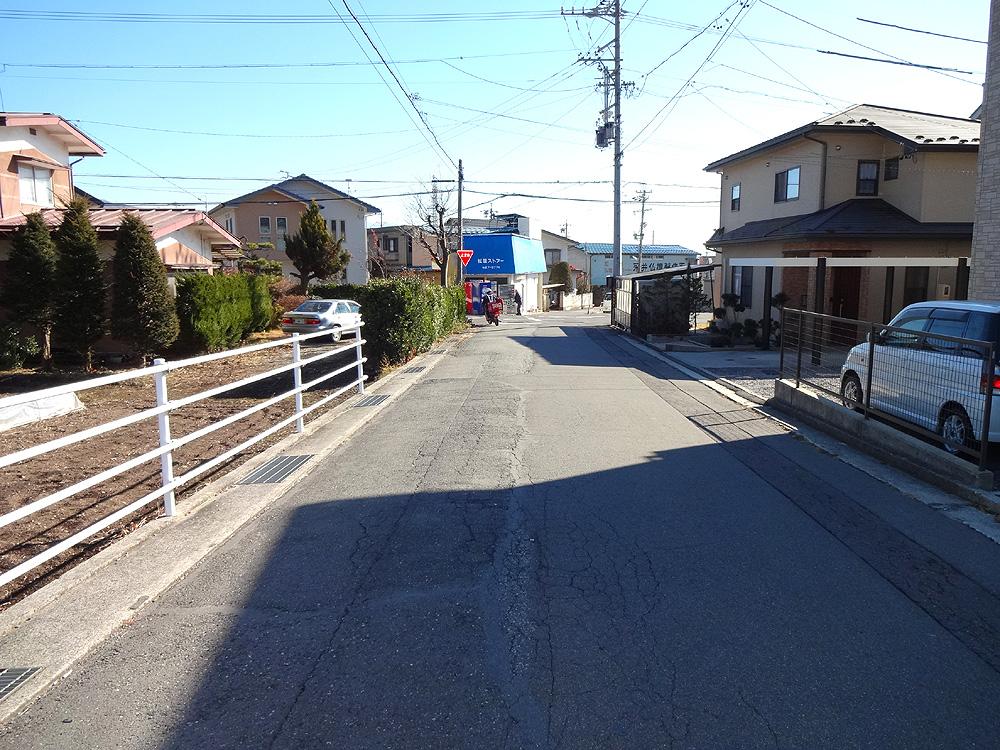 Local (12 May 2013) Shooting
現地(2013年12月)撮影
Parking lot駐車場 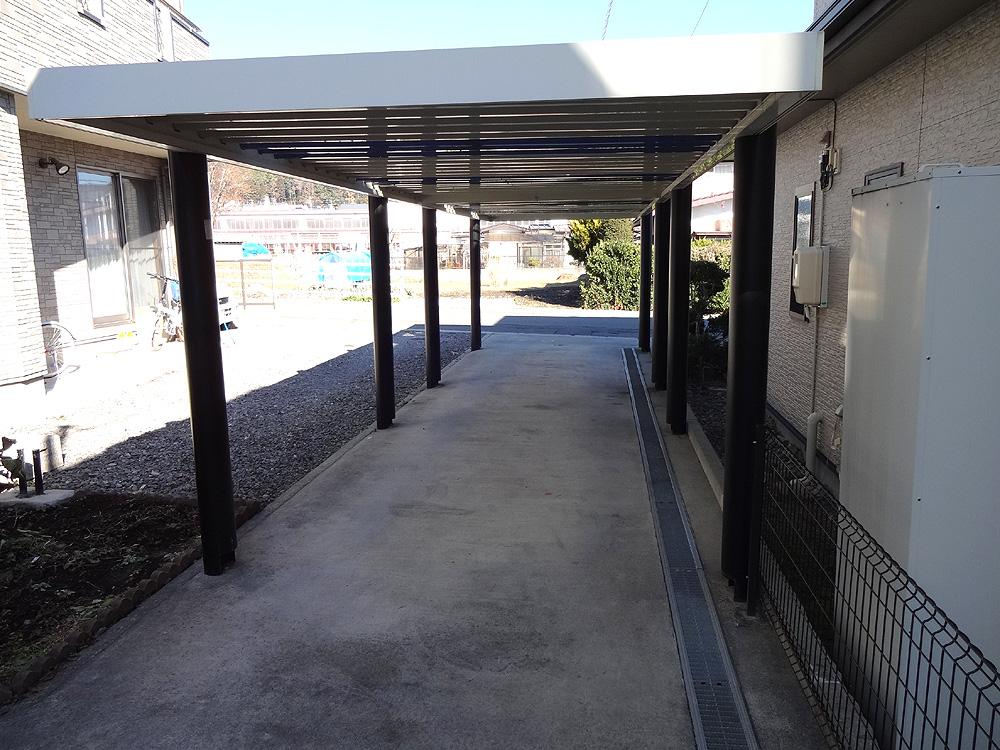 It is a parking space when viewed from the entrance side.
玄関側から見た駐車スペースです。
Convenience storeコンビニ 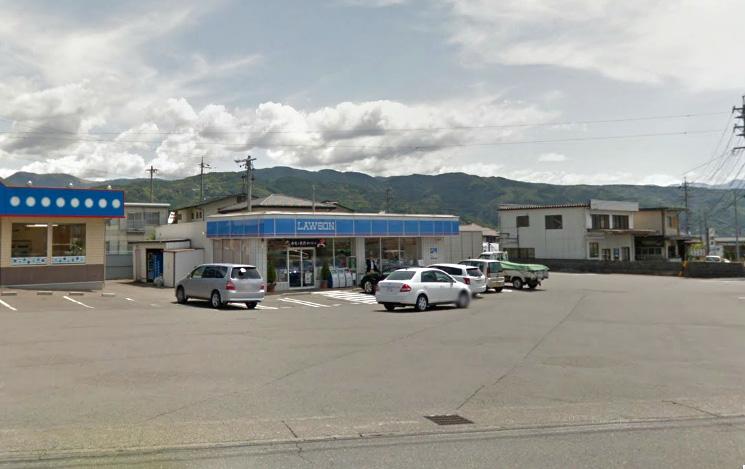 401m until Lawson Okaya Kohagi Third Street shop
ローソン岡谷小萩三丁目店まで401m
Other localその他現地 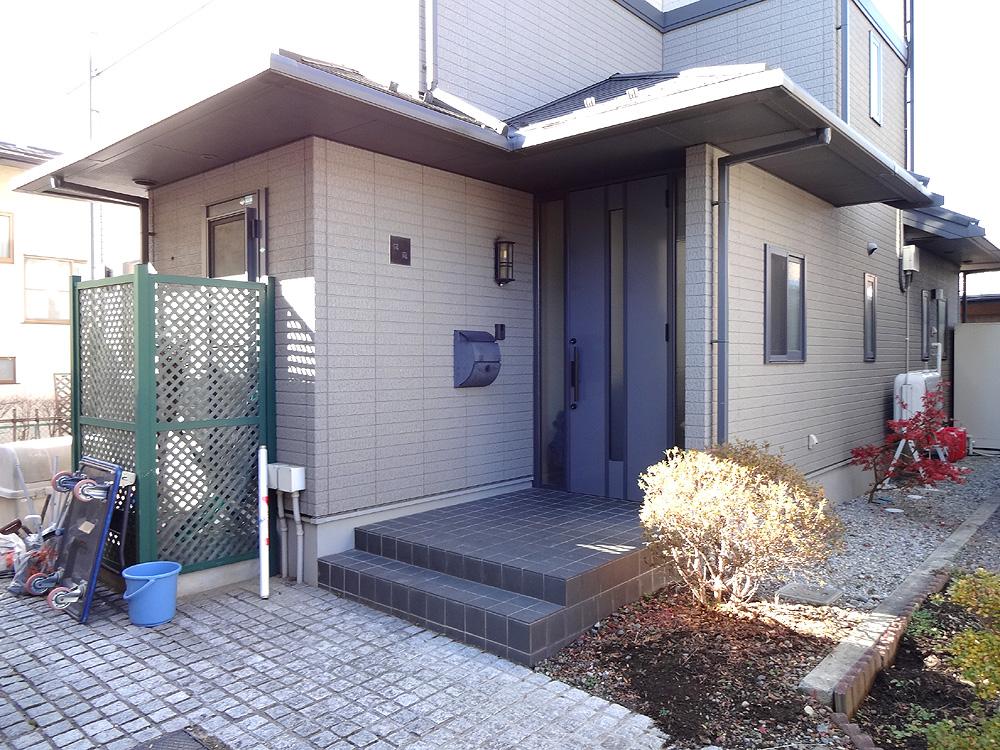 Entrance around
玄関周辺
Home centerホームセンター 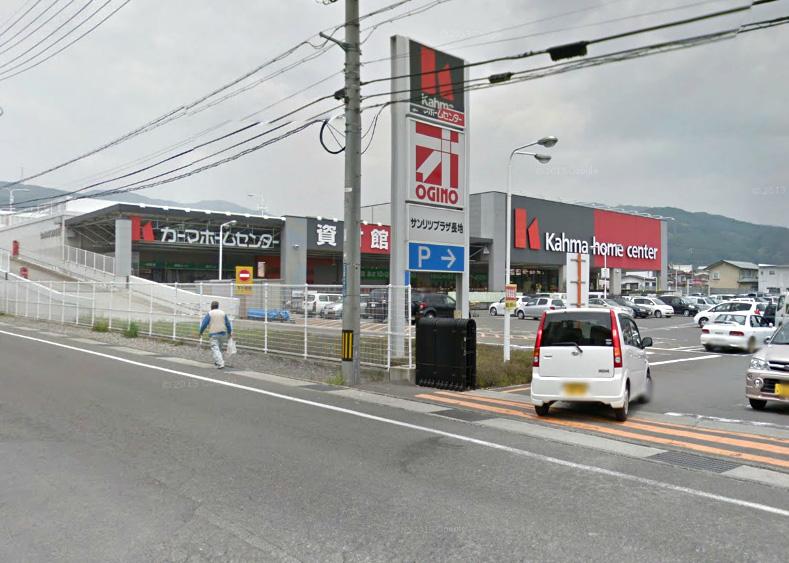 1069m to Kama home improvement store Okaya
カーマホームセンター岡谷店まで1069m
Other localその他現地 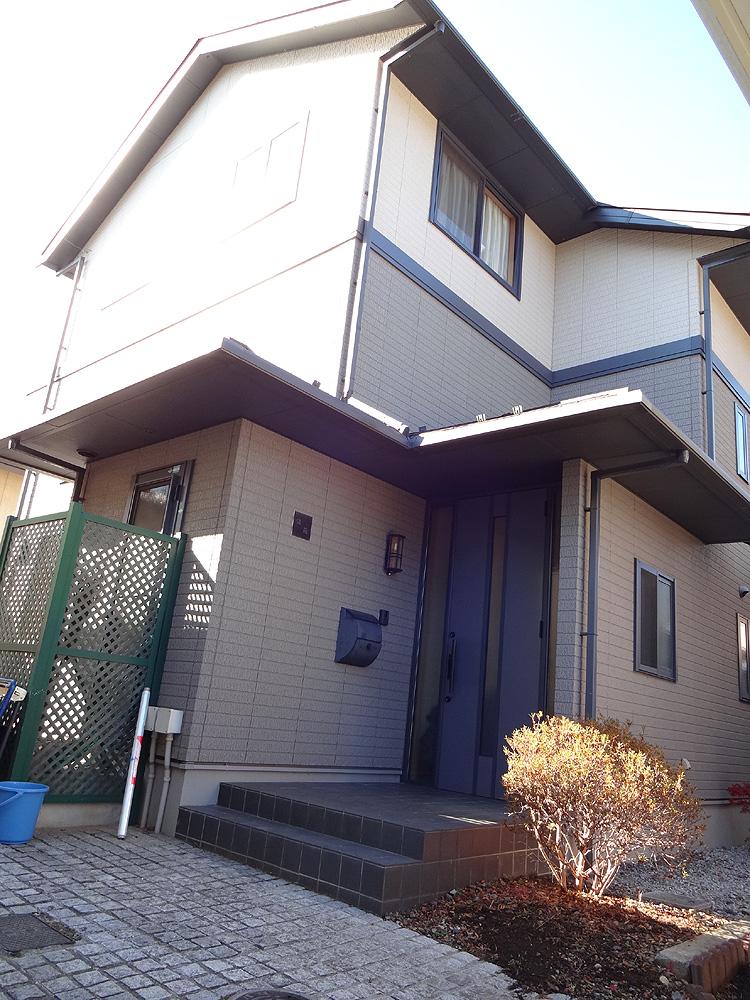 Local (12 May 2013 Morning) Shooting
現地(2013年12月 午前中)撮影
Home centerホームセンター 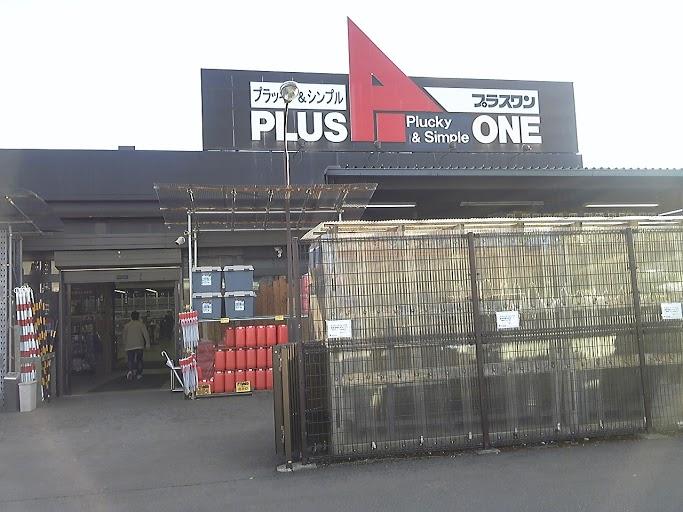 1101m to plus one Okaya shop
プラスワン岡谷店まで1101m
Primary school小学校 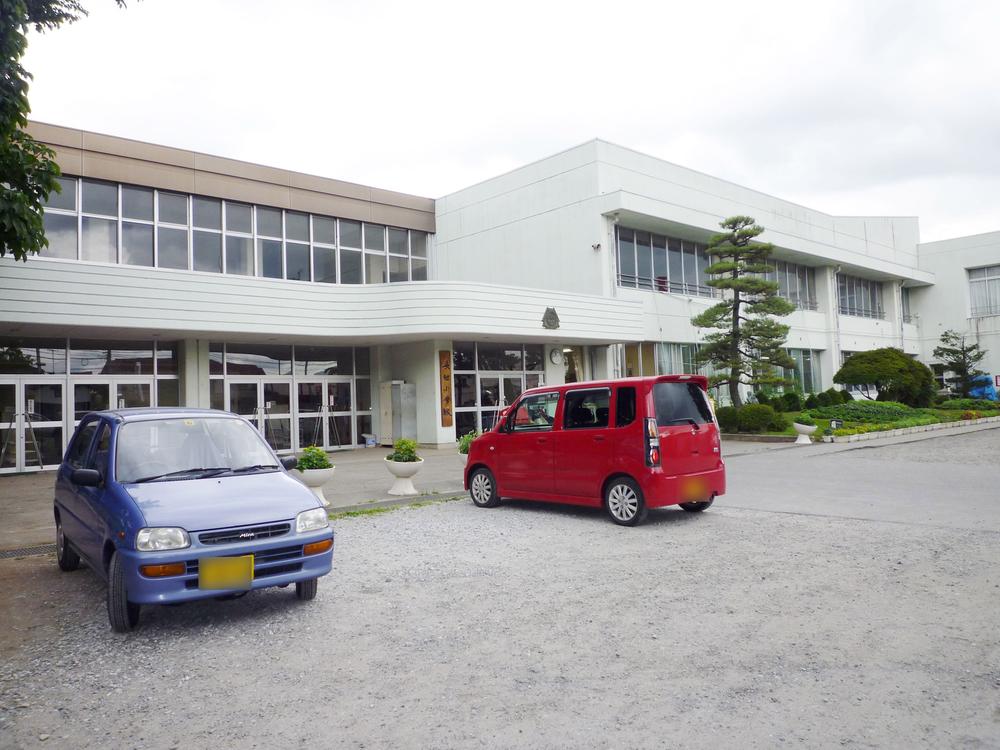 949m to Okaya Ritcho area elementary school
岡谷市立長地小学校まで949m
Hospital病院 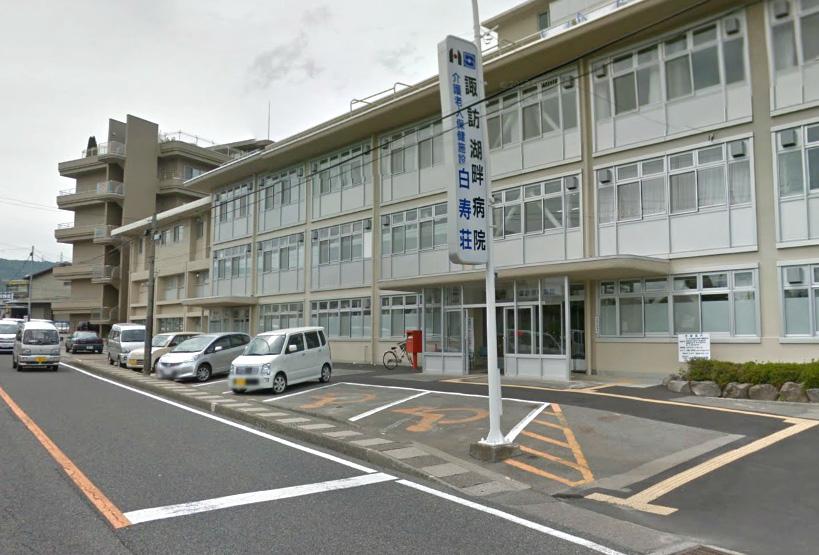 640m until the medical corporation Kenseikai Suwakohanbyoin
医療法人研成会諏訪湖畔病院まで640m
Junior high school中学校 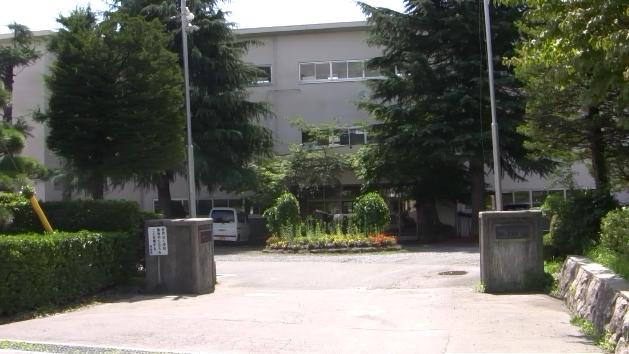 Okaya 1109m to Eastern Middle School
岡谷東部中学校まで1109m
Kindergarten ・ Nursery幼稚園・保育園 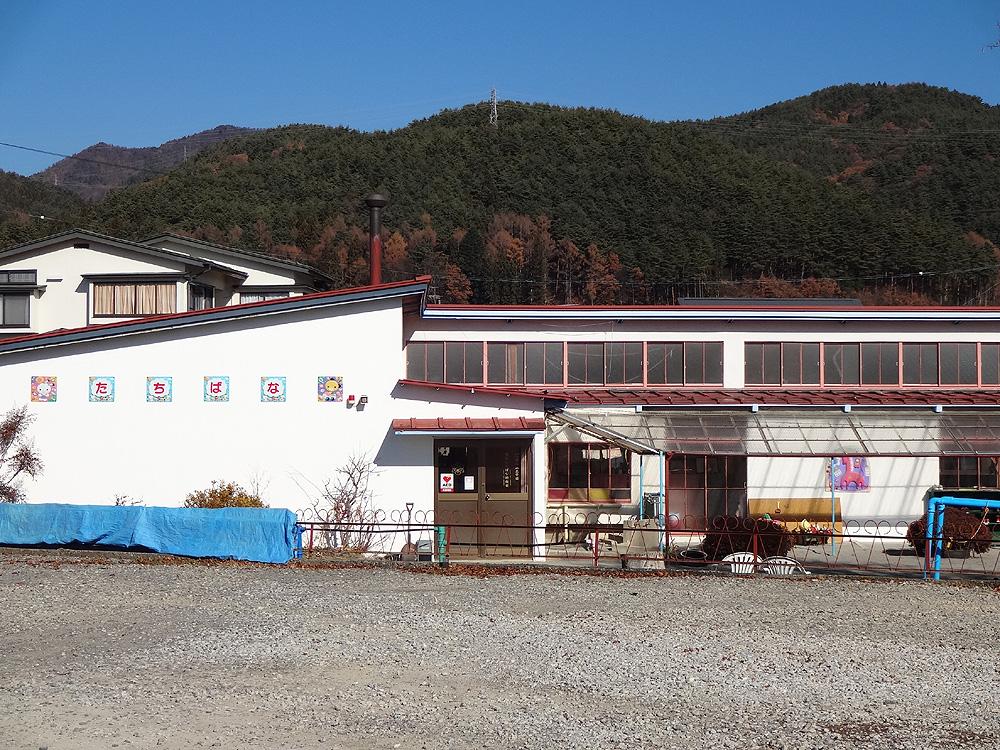 Okaya Tachibana to kindergarten 210m
岡谷たちばな幼稚園まで210m
Location
|





















