Used Homes » Koshinetsu » Nagano Prefecture » Saku
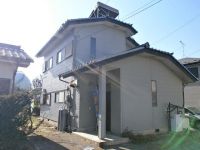 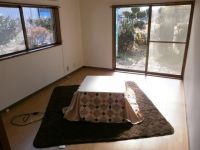
| | Saku City, Nagano Prefecture 長野県佐久市 |
| JR Koumi Line "North and Central write" walk 13 minutes JR小海線「北中込」歩13分 |
| In the vicinity of Saku General Hospital (new name: Saku Medical Center) is next summer (2013) in the completion schedule, It is also planned open a large supermarket within walking distance. 付近には佐久総合病院(新名称:佐久医療センター)が来夏(H25年)完成予定で、徒歩圏に大型スーパーのオープンも予定されています。 |
| ■ Interior renovated ■ Outdoor storeroom (3 tatami mats) ■ There outhouse (Japanese-style room 6 tatami ・ closet ・ Alcove ・ kitchen ・ toilet) ■内装リフォーム済み■屋外物置あり(3畳)■離れ家あり(和室6畳・押入・床の間・キッチン・トイレ) |
Features pickup 特徴ピックアップ | | Parking three or more possible / Immediate Available / Energy-saving water heaters / Interior renovation / Facing south / Around traffic fewer / Shaping land / Washbasin with shower / 2-story / Nantei 駐車3台以上可 /即入居可 /省エネ給湯器 /内装リフォーム /南向き /周辺交通量少なめ /整形地 /シャワー付洗面台 /2階建 /南庭 | Price 価格 | | 14.4 million yen 1440万円 | Floor plan 間取り | | 6DKK 6DKK | Units sold 販売戸数 | | 1 units 1戸 | Total units 総戸数 | | 1 units 1戸 | Land area 土地面積 | | 219.28 sq m (registration) 219.28m2(登記) | Building area 建物面積 | | 119.52 sq m (registration) 119.52m2(登記) | Driveway burden-road 私道負担・道路 | | Nothing, North 4.5m width 無、北4.5m幅 | Completion date 完成時期(築年月) | | July 1986 1986年7月 | Address 住所 | | Saku City, Nagano Prefecture Sarukubo 長野県佐久市猿久保 | Traffic 交通 | | JR Koumi Line "North and Central write" walk 13 minutes
JR Koumi Line "Sakudaira" car 2.7km JR小海線「北中込」歩13分
JR小海線「佐久平」車2.7km
| Contact お問い合せ先 | | (Yes) Oyakehi housing TEL: 0800-601-5453 [Toll free] mobile phone ・ Also available from PHS
Caller ID is not notified
Please contact the "saw SUUMO (Sumo)"
If it does not lead, If the real estate company (有)公陽ハウジングTEL:0800-601-5453【通話料無料】携帯電話・PHSからもご利用いただけます
発信者番号は通知されません
「SUUMO(スーモ)を見た」と問い合わせください
つながらない方、不動産会社の方は
| Expenses 諸費用 | | Town fee: unspecified amount 町内会費:金額未定 | Building coverage, floor area ratio 建ぺい率・容積率 | | 60% ・ 200% 60%・200% | Time residents 入居時期 | | Immediate available 即入居可 | Land of the right form 土地の権利形態 | | Ownership 所有権 | Structure and method of construction 構造・工法 | | Wooden 2-story 木造2階建 | Renovation リフォーム | | November 2012 interior renovation completed (kitchen ・ wall ・ floor ・ Wash basin) 2012年11月内装リフォーム済(キッチン・壁・床・洗面台) | Use district 用途地域 | | Industry 工業 | Overview and notices その他概要・特記事項 | | Facilities: Public Water Supply, This sewage, Individual LPG, Parking: car space 設備:公営水道、本下水、個別LPG、駐車場:カースペース | Company profile 会社概要 | | <Mediation> Nagano Prefecture Governor (7) No. 003184 (with) Oyakehi housing Yubinbango385-0029 Saku City, Nagano Prefecture Sakudaira Station south 15-8 <仲介>長野県知事(7)第003184号(有)公陽ハウジング〒385-0029 長野県佐久市佐久平駅南15-8 |
Local appearance photo現地外観写真 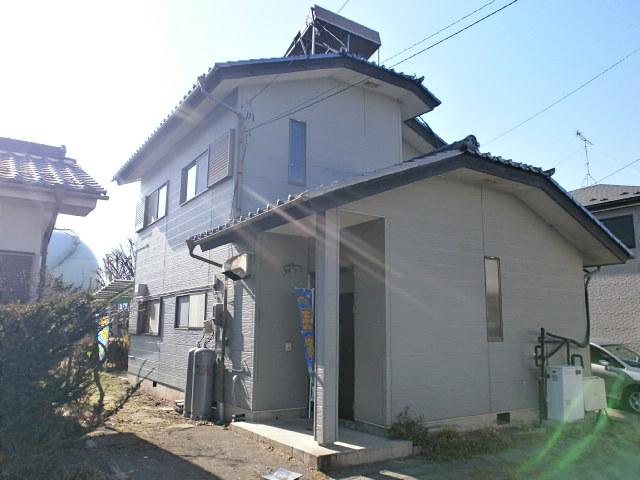 Local (12 May 2012) shooting
現地(2012年12月)撮影
Livingリビング 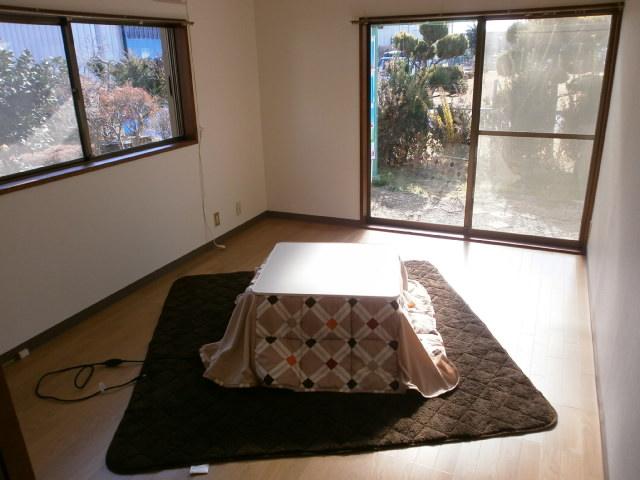 Indoor (12 May 2012) shooting
室内(2012年12月)撮影
Kitchenキッチン 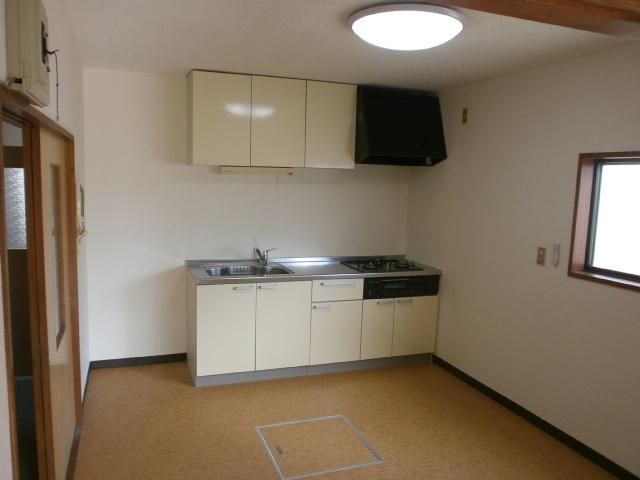 Indoor (12 May 2012) shooting
室内(2012年12月)撮影
Floor plan間取り図 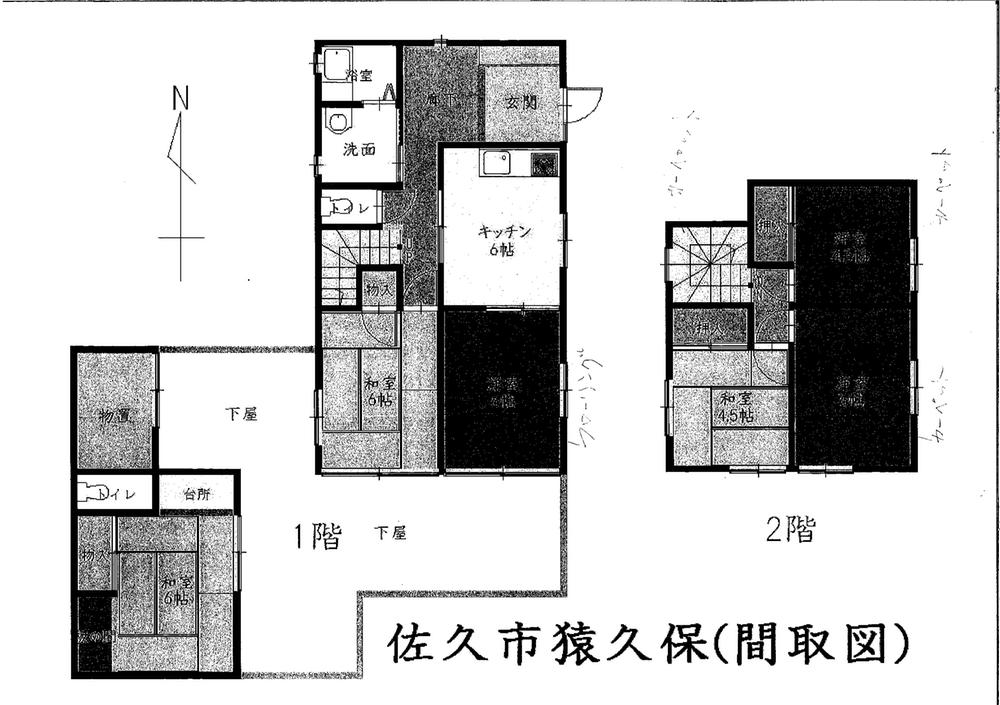 14.4 million yen, 6DKK, Land area 219.28 sq m , Building area 119.52 sq m
1440万円、6DKK、土地面積219.28m2、建物面積119.52m2
Bathroom浴室 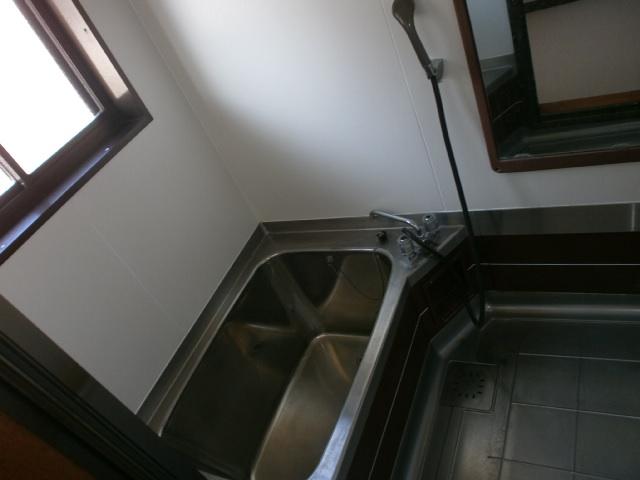 Indoor (12 May 2012) shooting
室内(2012年12月)撮影
Non-living roomリビング以外の居室 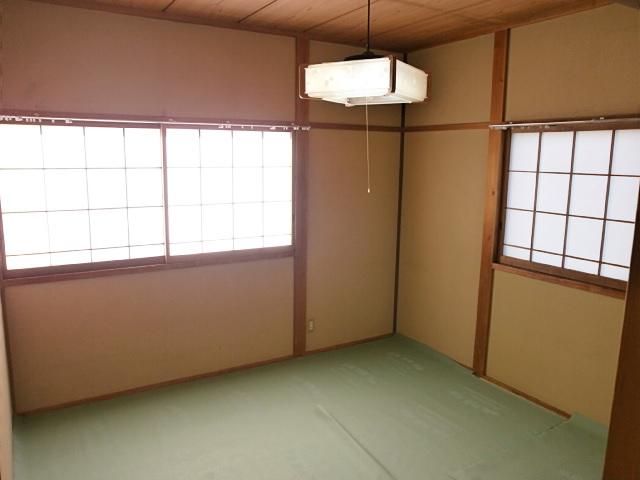 Indoor (12 May 2012) shooting
室内(2012年12月)撮影
Entrance玄関 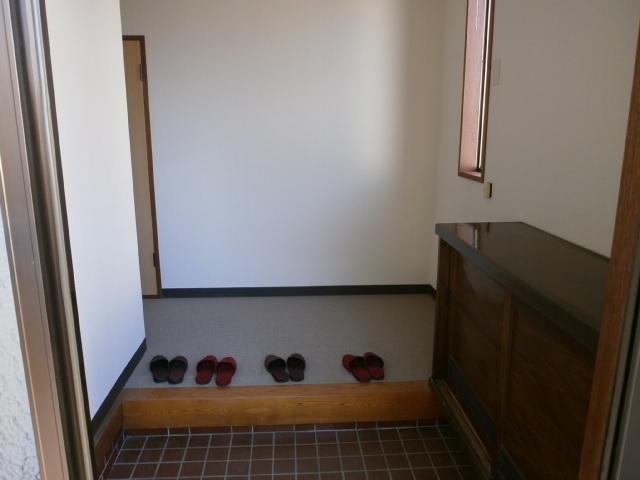 Local (12 May 2012) shooting
現地(2012年12月)撮影
Wash basin, toilet洗面台・洗面所 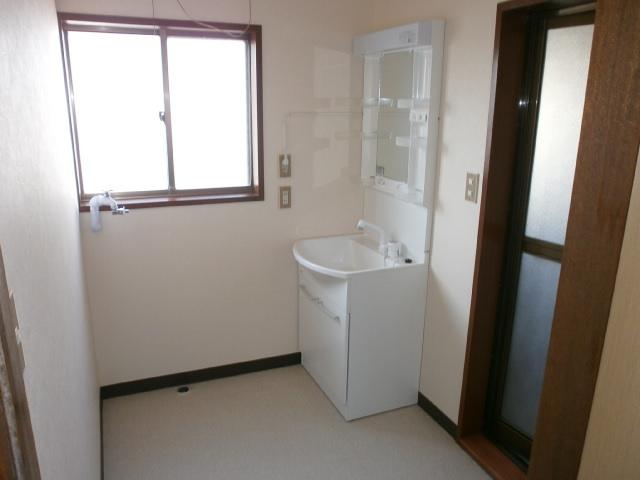 Indoor (12 May 2012) shooting
室内(2012年12月)撮影
Toiletトイレ 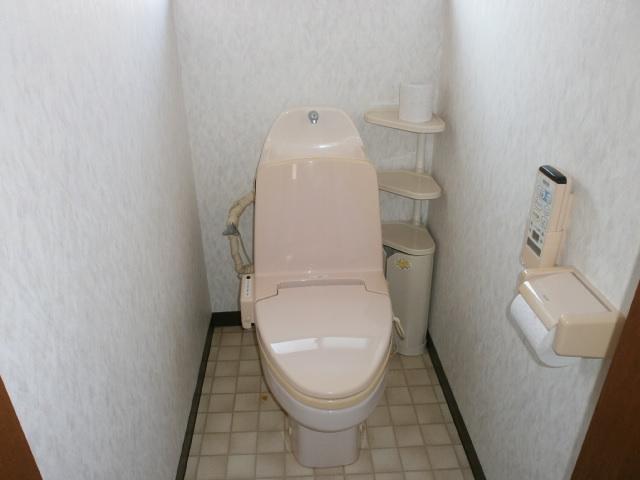 Indoor (12 May 2012) shooting
室内(2012年12月)撮影
Garden庭 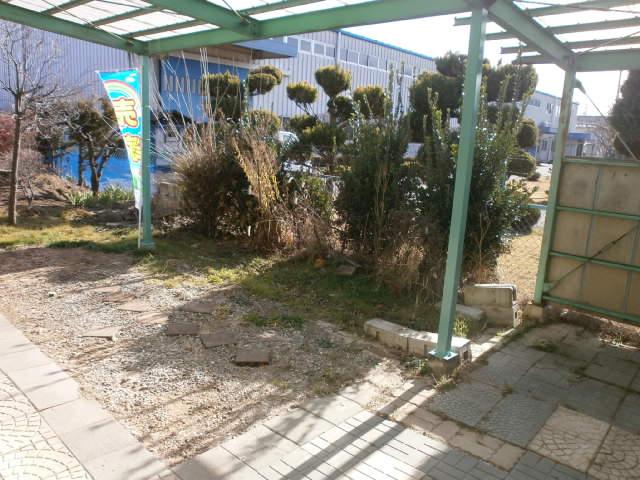 Local (12 May 2012) shooting
現地(2012年12月)撮影
Parking lot駐車場 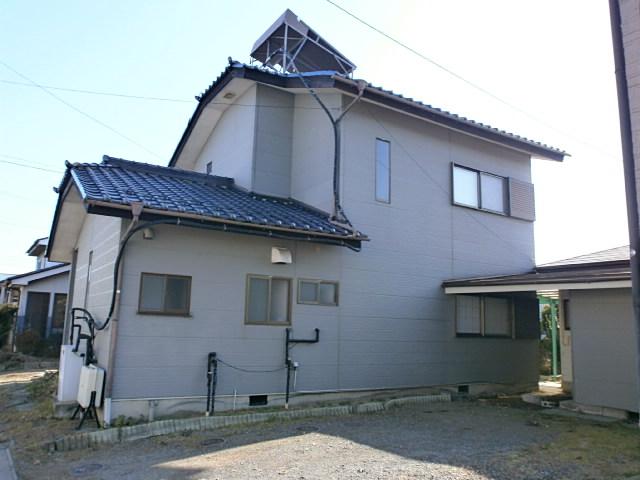 Local (12 May 2012) shooting
現地(2012年12月)撮影
Other introspectionその他内観 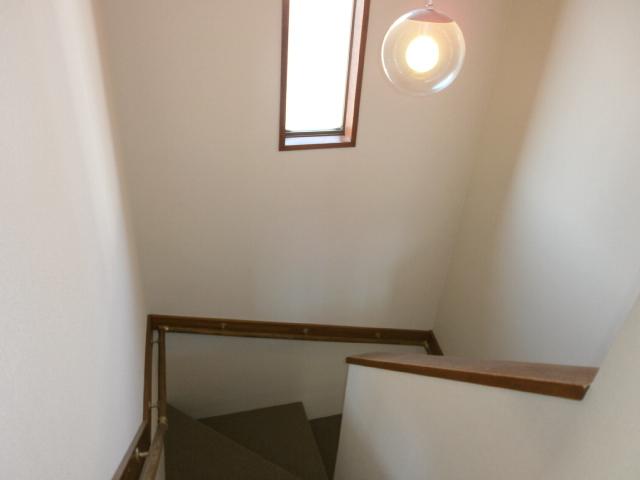 Indoor (12 May 2012) shooting
室内(2012年12月)撮影
Other localその他現地 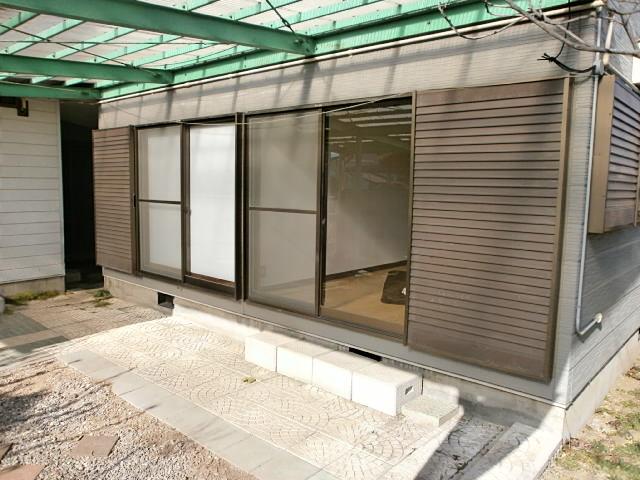 Local (12 May 2012) shooting
現地(2012年12月)撮影
Non-living roomリビング以外の居室 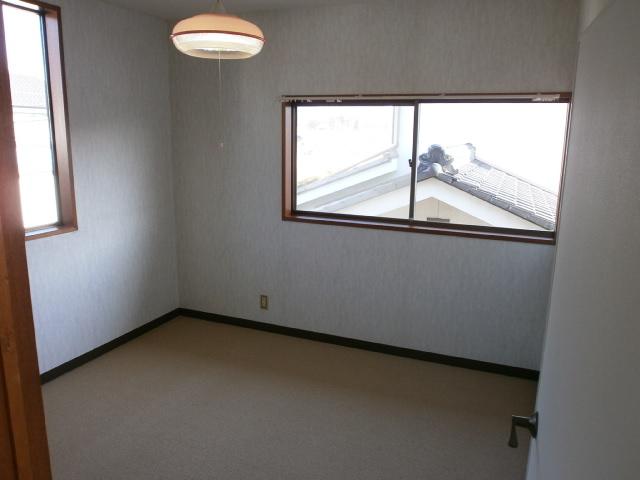 Indoor (12 May 2012) shooting
室内(2012年12月)撮影
Other localその他現地 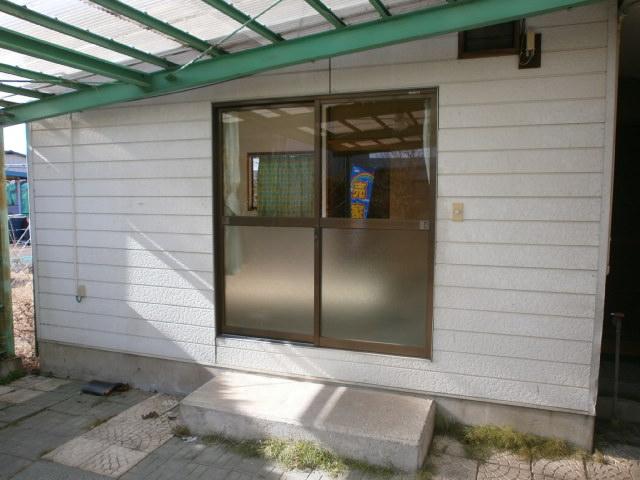 Local (12 May 2012) shooting
現地(2012年12月)撮影
Non-living roomリビング以外の居室 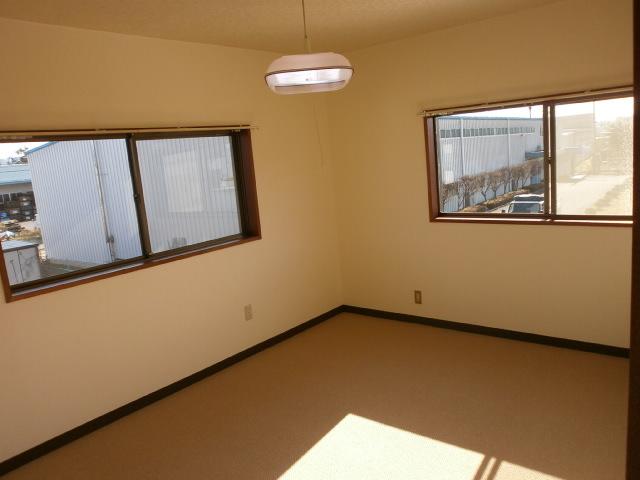 Indoor (12 May 2012) shooting
室内(2012年12月)撮影
Other localその他現地 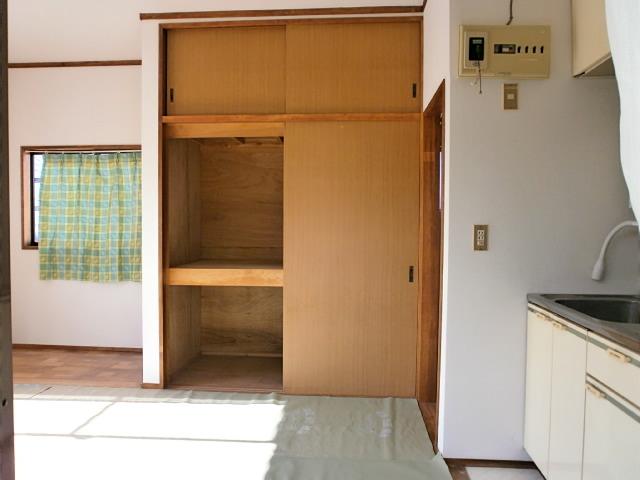 Local (12 May 2012) shooting
現地(2012年12月)撮影
Non-living roomリビング以外の居室 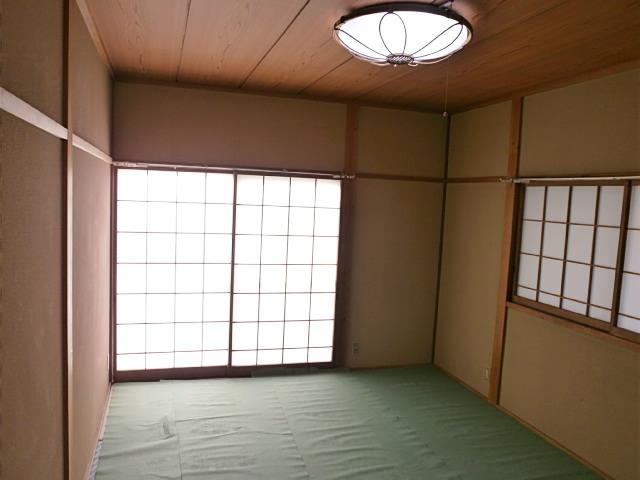 Indoor (12 May 2012) shooting
室内(2012年12月)撮影
Other localその他現地 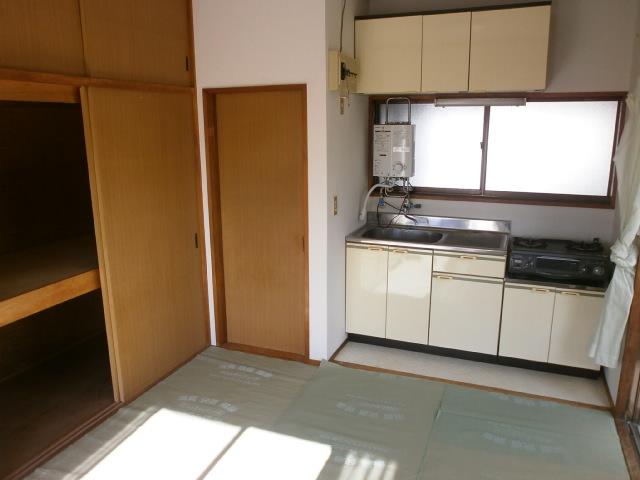 Local (12 May 2012) shooting
現地(2012年12月)撮影
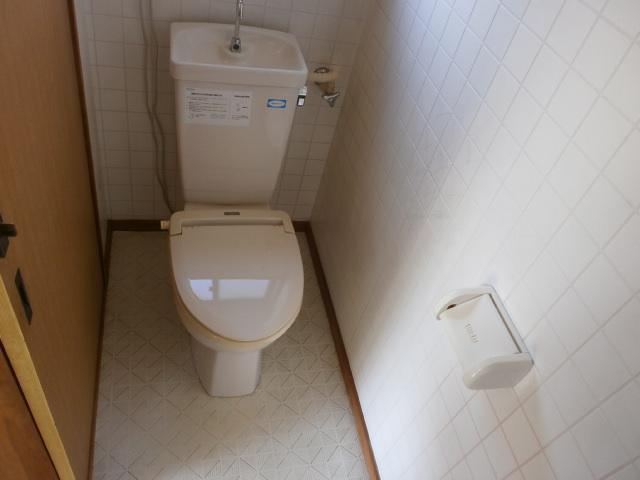 Local (12 May 2012) shooting
現地(2012年12月)撮影
Location
| 




















