Used Homes » Koshinetsu » Nagano Prefecture » Saku
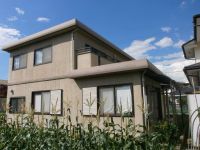 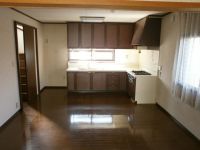
| | Saku City, Nagano Prefecture 長野県佐久市 |
| JR Koumi Line "Nakagomi" walk 31 minutes JR小海線「中込」歩31分 |
| 1 ・ 2F There are seven rooms together, 1 ・ 2F both toilet ・ Since there is a washroom, As a two-family house, In addition is also spacious breadth in three generations big family! 1・2Fあわせて7室あり、1・2Fともにトイレ・洗面所がありますので、2世帯住宅として、また3世代大家族でもゆったりとした広さです! |
| Although the front road is a little narrow, Nursery ・ Since the elementary school is close, It is recommended in the future child-rearing family! Supermarket ・ Drugstore also nearby, Also it has become a convenient location to shopping 前面道路がちょっと狭いですが、保育園・小学校が近いので、これから子育て家族にオススメです!スーパー・ドラッグストアも近く、買い物にも便利な立地となっています |
Features pickup 特徴ピックアップ | | Parking two Allowed / Immediate Available / Super close / System kitchen / 2-story / All room 6 tatami mats or more / City gas 駐車2台可 /即入居可 /スーパーが近い /システムキッチン /2階建 /全居室6畳以上 /都市ガス | Price 価格 | | 17 million yen 1700万円 | Floor plan 間取り | | 7DK 7DK | Units sold 販売戸数 | | 1 units 1戸 | Total units 総戸数 | | 1 units 1戸 | Land area 土地面積 | | 186.89 sq m (56.53 tsubo) (Registration) 186.89m2(56.53坪)(登記) | Building area 建物面積 | | 158.2 sq m (47.85 tsubo) (Registration) 158.2m2(47.85坪)(登記) | Driveway burden-road 私道負担・道路 | | Nothing, Northeast 3m width 無、北東3m幅 | Completion date 完成時期(築年月) | | June 1992 1992年6月 | Address 住所 | | Saku City, Nagano Prefecture take-out-cho 長野県佐久市取出町 | Traffic 交通 | | JR Koumi Line "Nakagomi" walk 31 minutes
Nagano Shinkansen "Sakudaira" car 8.1km JR小海線「中込」歩31分
長野新幹線「佐久平」車8.1km
| Contact お問い合せ先 | | (Yes) Oyakehi housing TEL: 0800-601-5453 [Toll free] mobile phone ・ Also available from PHS
Caller ID is not notified
Please contact the "saw SUUMO (Sumo)"
If it does not lead, If the real estate company (有)公陽ハウジングTEL:0800-601-5453【通話料無料】携帯電話・PHSからもご利用いただけます
発信者番号は通知されません
「SUUMO(スーモ)を見た」と問い合わせください
つながらない方、不動産会社の方は
| Building coverage, floor area ratio 建ぺい率・容積率 | | 60% ・ 200% 60%・200% | Time residents 入居時期 | | Immediate available 即入居可 | Land of the right form 土地の権利形態 | | Ownership 所有権 | Structure and method of construction 構造・工法 | | Light-gauge steel 2-story 軽量鉄骨2階建 | Use district 用途地域 | | One dwelling 1種住居 | Other limitations その他制限事項 | | Quasi-fire zones 準防火地域 | Overview and notices その他概要・特記事項 | | Facilities: Public Water Supply, This sewage, City gas, Parking: car space 設備:公営水道、本下水、都市ガス、駐車場:カースペース | Company profile 会社概要 | | <Mediation> Nagano Prefecture Governor (7) No. 003184 (with) Oyakehi housing Yubinbango385-0029 Saku City, Nagano Prefecture Sakudaira Station south 15-8 <仲介>長野県知事(7)第003184号(有)公陽ハウジング〒385-0029 長野県佐久市佐久平駅南15-8 |
Local appearance photo現地外観写真 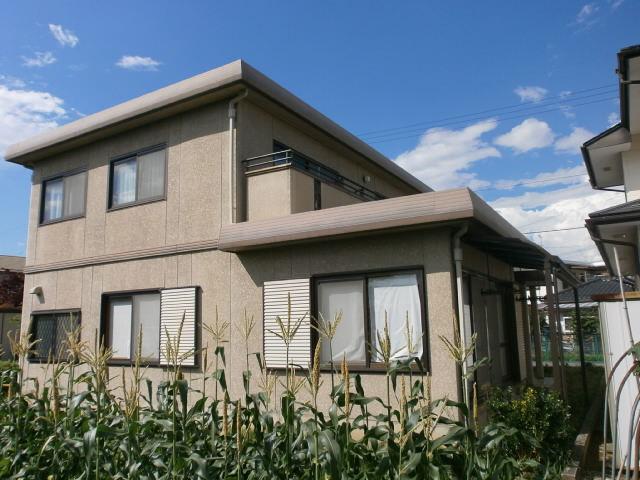 Local (July 2013) Shooting
現地(2013年7月)撮影
Kitchenキッチン 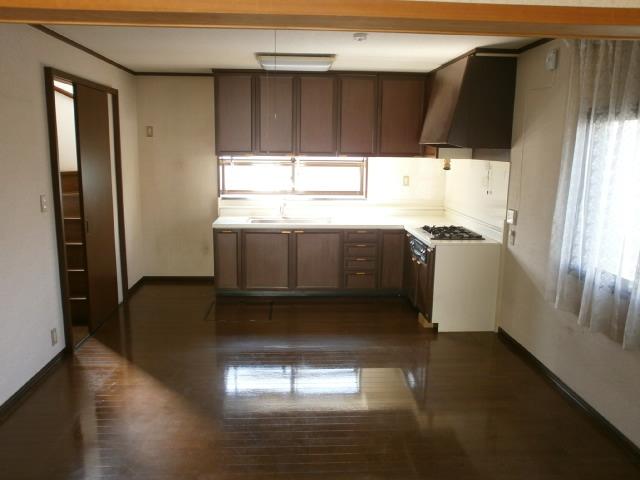 Indoor (July 2013) Shooting
室内(2013年7月)撮影
Floor plan間取り図 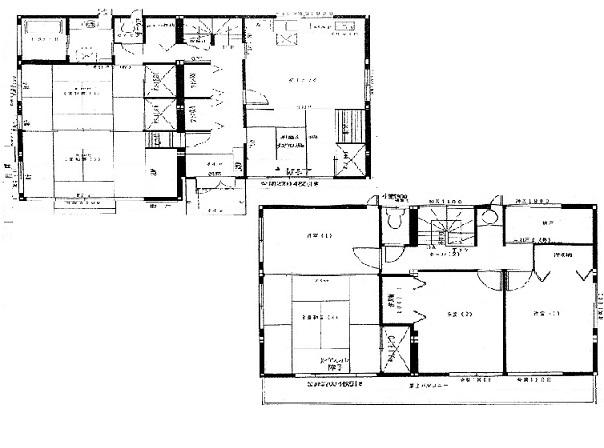 17 million yen, 7DK, Land area 186.89 sq m , Building area 158.2 sq m
1700万円、7DK、土地面積186.89m2、建物面積158.2m2
Local appearance photo現地外観写真 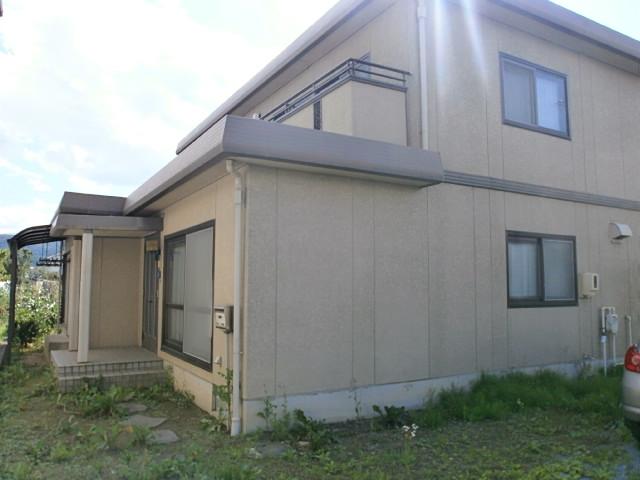 Local (July 2013) Shooting
現地(2013年7月)撮影
Livingリビング 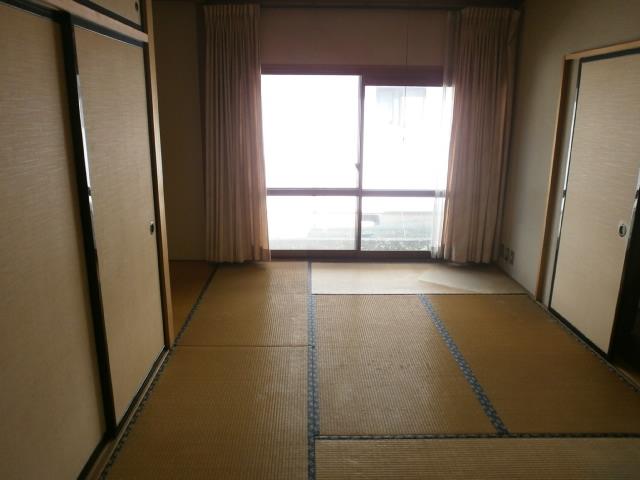 Indoor (July 2013) Shooting
室内(2013年7月)撮影
Bathroom浴室 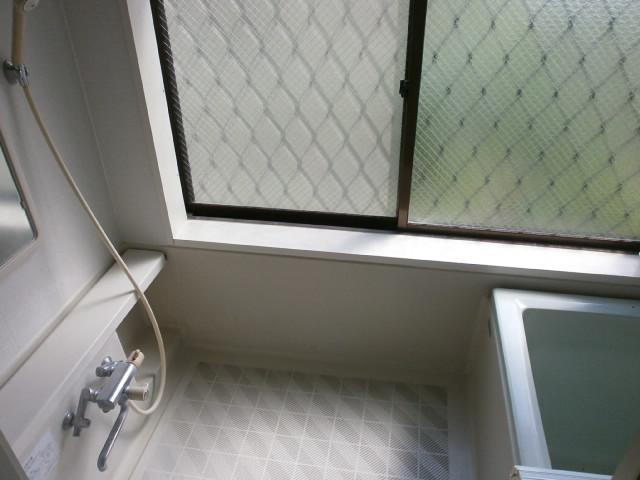 Indoor (July 2013) Shooting
室内(2013年7月)撮影
Non-living roomリビング以外の居室 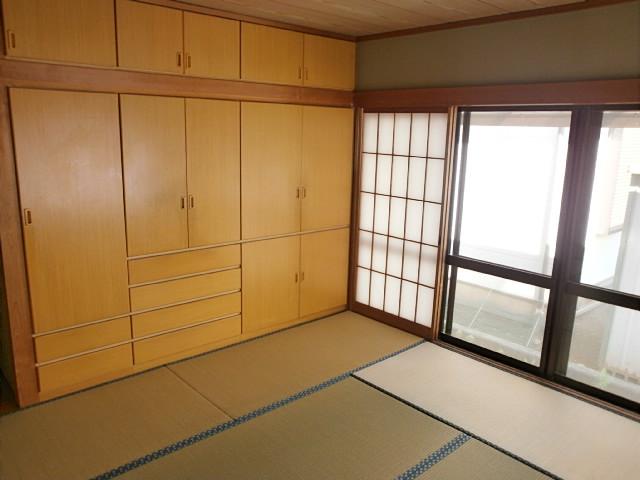 Indoor (July 2013) Shooting
室内(2013年7月)撮影
Entrance玄関 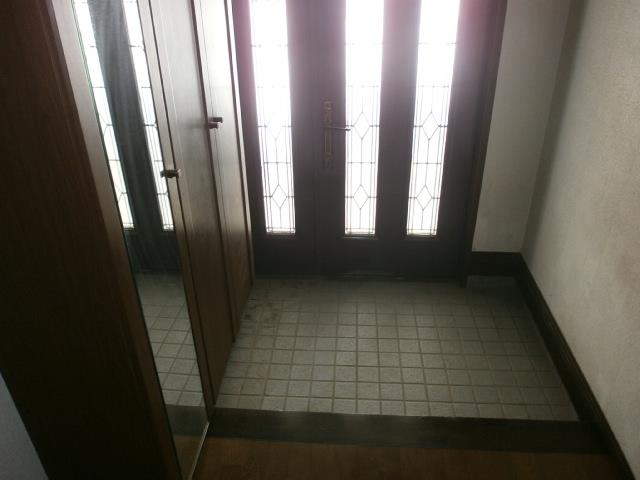 Local (July 2013) Shooting
現地(2013年7月)撮影
Wash basin, toilet洗面台・洗面所 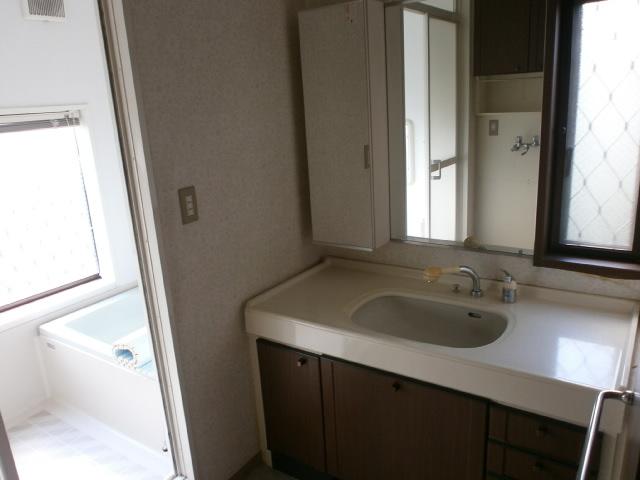 Indoor (July 2013) Shooting
室内(2013年7月)撮影
Receipt収納 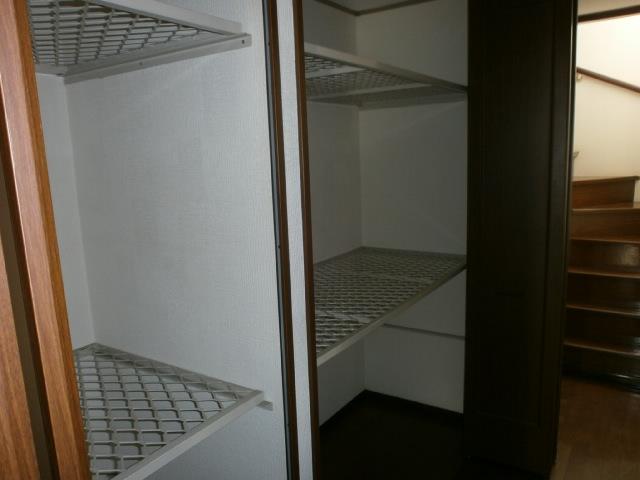 Indoor (July 2013) Shooting
室内(2013年7月)撮影
Toiletトイレ 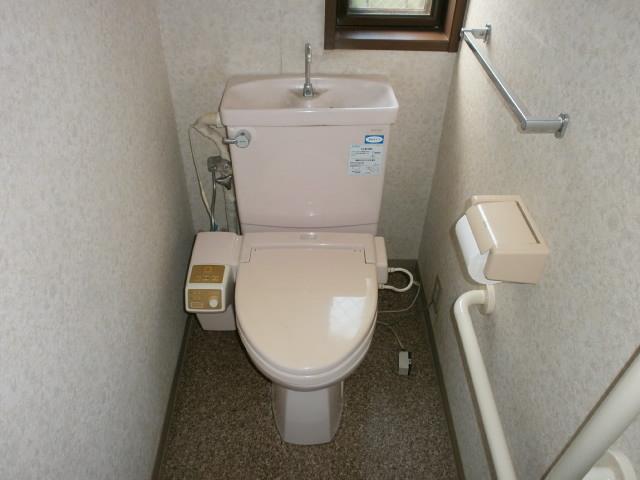 Indoor (July 2013) Shooting
室内(2013年7月)撮影
View photos from the dwelling unit住戸からの眺望写真 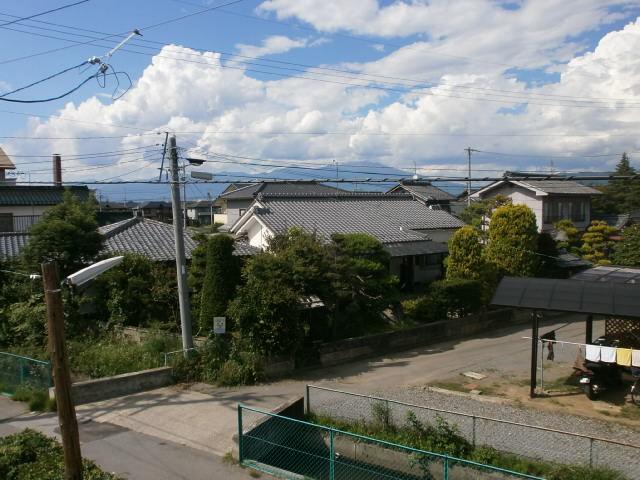 View from the site (July 2013) Shooting
現地からの眺望(2013年7月)撮影
Other localその他現地 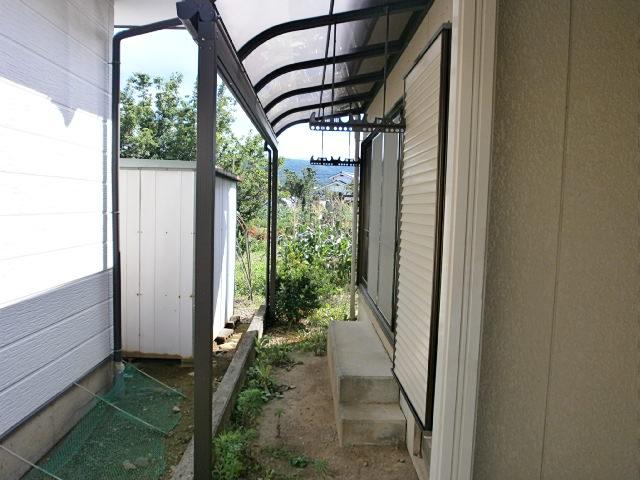 Local (July 2013) Shooting
現地(2013年7月)撮影
Non-living roomリビング以外の居室 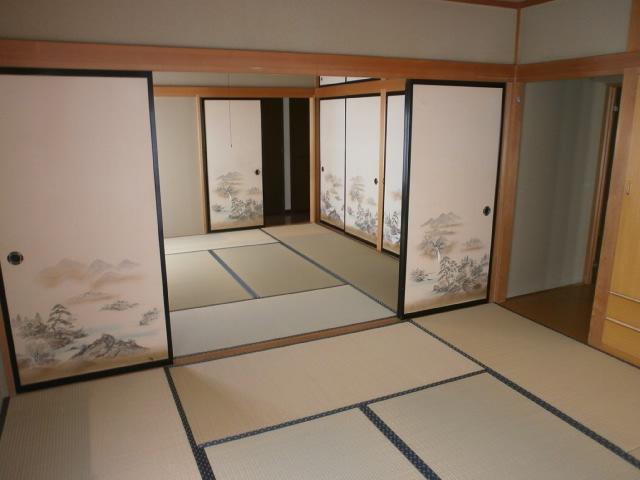 Indoor (July 213 years) shooting
室内(213年7月)撮影
Wash basin, toilet洗面台・洗面所 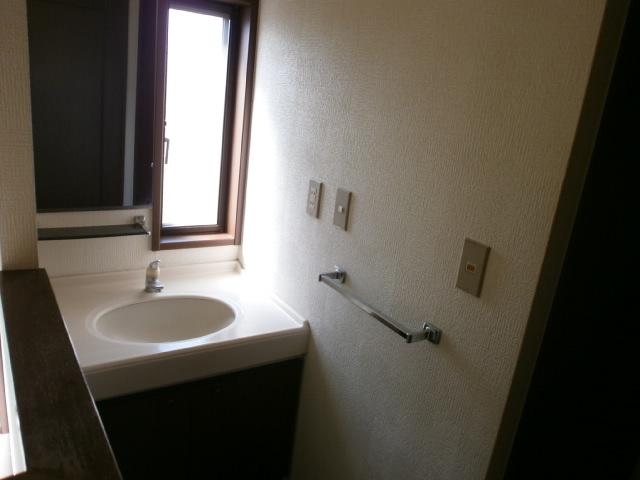 Indoor (July 2013) Shooting
室内(2013年7月)撮影
Toiletトイレ 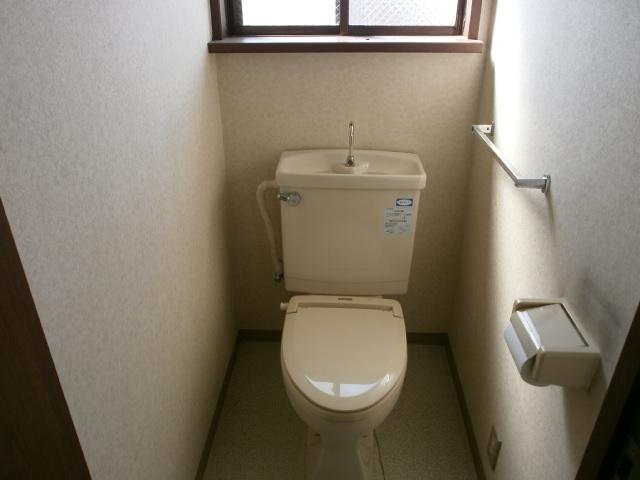 Indoor (July 2013) Shooting
室内(2013年7月)撮影
View photos from the dwelling unit住戸からの眺望写真 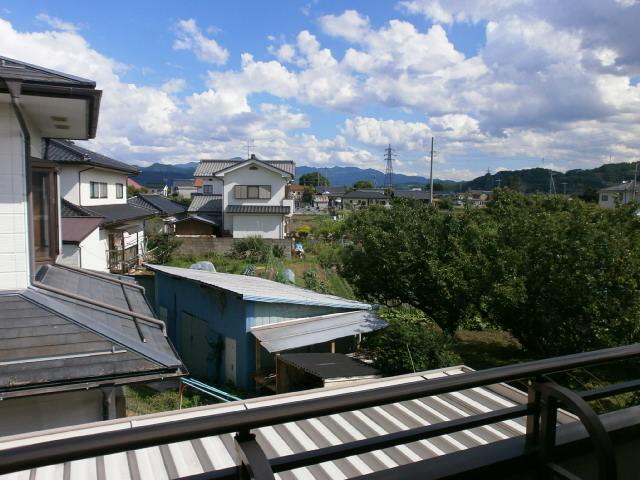 View from the site (July 2013) Shooting
現地からの眺望(2013年7月)撮影
Non-living roomリビング以外の居室 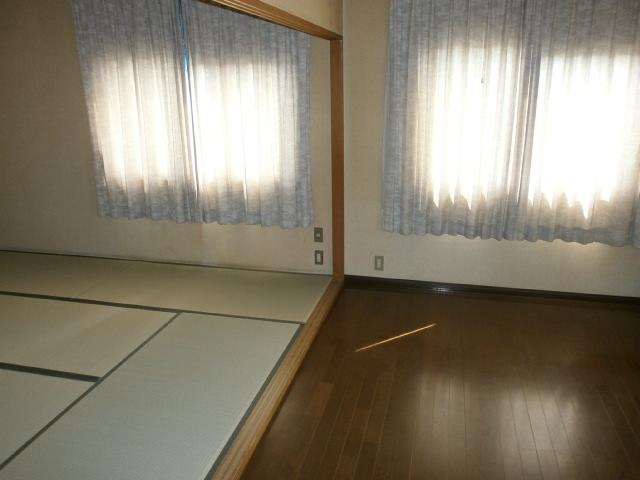 Indoor (July 2013) Shooting
室内(2013年7月)撮影
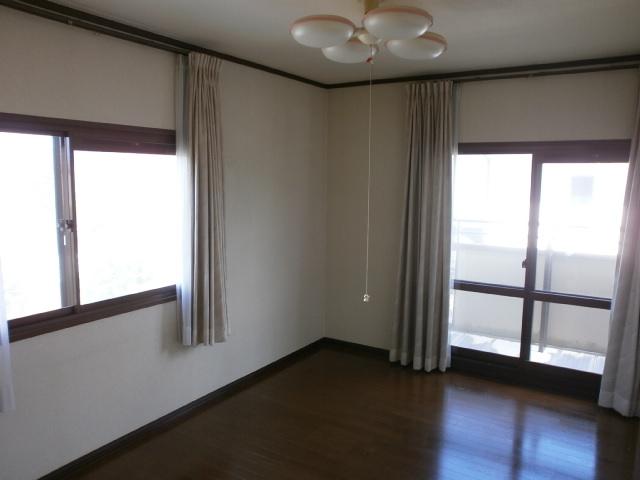 Indoor (July 2013) Shooting
室内(2013年7月)撮影
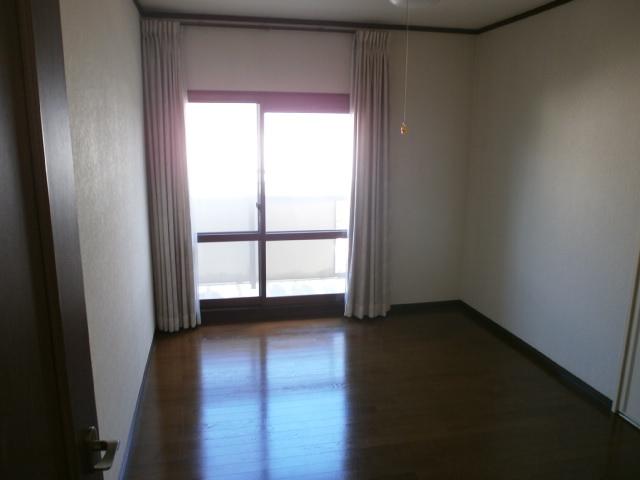 Indoor (July 2013) Shooting
室内(2013年7月)撮影
Location
| 




















