Used Homes » Koshinetsu » Nagano Prefecture » Saku
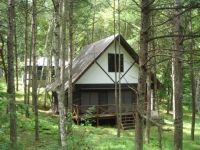 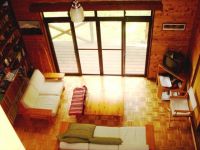
| | Saku City, Nagano Prefecture 長野県佐久市 |
| Nagano Shinkansen "Sakudaira" car 16.2km 長野新幹線「佐久平」車16.2km |
| Broad Western-style is daylight facing the south ・ Comfortable space with excellent ventilation! Views of the lush scenery from the living room, Calm living environment heal daily fatigue 南に面した広い洋室は採光・通風に優れた心地よい空間!リビングから緑溢れる景色が望め、日々の疲れを癒す落ち着いた住環境 |
| ■ Joshinetsu Expressway A 30-minute drive from Saku south IC ■ Villa nestled in Yoshisasa lakeside of Saku in the plateau Yoshisasa villa ground ■ Mountain activities leading to Yatsugatake (climbing ・ Edible wild plants picking ・ hiking ・ Optimum base for river fishing) ■上信越自動車道 佐久南ICから車で30分■佐久高原美笹別荘地内の美笹湖畔にたたずむ別荘■八ヶ岳へ続くマウンテンアクティビティ(登山・山菜採り・ハイキング・川魚釣り)の拠点に最適 |
Features pickup 特徴ピックアップ | | Immediate Available / LDK20 tatami mats or more / It is close to ski resorts / It is close to golf course / It is close to Tennis Court / Facing south / Around traffic fewer / Atrium / Wood deck / All room 6 tatami mats or more 即入居可 /LDK20畳以上 /スキー場が近い /ゴルフ場が近い /テニスコートが近い /南向き /周辺交通量少なめ /吹抜け /ウッドデッキ /全居室6畳以上 | Price 価格 | | 6.5 million yen 650万円 | Floor plan 間取り | | 3LDK 3LDK | Units sold 販売戸数 | | 1 units 1戸 | Total units 総戸数 | | 1 units 1戸 | Land area 土地面積 | | 638 sq m (192.99 tsubo) (Registration) 638m2(192.99坪)(登記) | Building area 建物面積 | | 82.64 sq m (24.99 tsubo) (Registration) 82.64m2(24.99坪)(登記) | Driveway burden-road 私道負担・道路 | | Nothing 無 | Completion date 完成時期(築年月) | | April 1984 1984年4月 | Address 住所 | | Saku City, Nagano Prefecture Maeyama 長野県佐久市前山 | Traffic 交通 | | Nagano Shinkansen "Sakudaira" car 16.2km 長野新幹線「佐久平」車16.2km
| Contact お問い合せ先 | | (Yes) Oyakehi housing TEL: 0800-601-5453 [Toll free] mobile phone ・ Also available from PHS
Caller ID is not notified
Please contact the "saw SUUMO (Sumo)"
If it does not lead, If the real estate company (有)公陽ハウジングTEL:0800-601-5453【通話料無料】携帯電話・PHSからもご利用いただけます
発信者番号は通知されません
「SUUMO(スーモ)を見た」と問い合わせください
つながらない方、不動産会社の方は
| Expenses 諸費用 | | Administrative expenses: 30,000 yen / Year 管理費:3万円/年 | Building coverage, floor area ratio 建ぺい率・容積率 | | 20% ・ 40% 20%・40% | Time residents 入居時期 | | Immediate available 即入居可 | Land of the right form 土地の権利形態 | | Ownership 所有権 | Structure and method of construction 構造・工法 | | Wooden 2-story 木造2階建 | Use district 用途地域 | | Unspecified 無指定 | Overview and notices その他概要・特記事項 | | Facilities: Public Water Supply, Individual septic tank, Individual LPG, Parking: car space 設備:公営水道、個別浄化槽、個別LPG、駐車場:カースペース | Company profile 会社概要 | | <Mediation> Nagano Prefecture Governor (7) No. 003184 (with) Oyakehi housing Yubinbango385-0029 Saku City, Nagano Prefecture Sakudaira Station south 15-8 <仲介>長野県知事(7)第003184号(有)公陽ハウジング〒385-0029 長野県佐久市佐久平駅南15-8 |
Local appearance photo現地外観写真 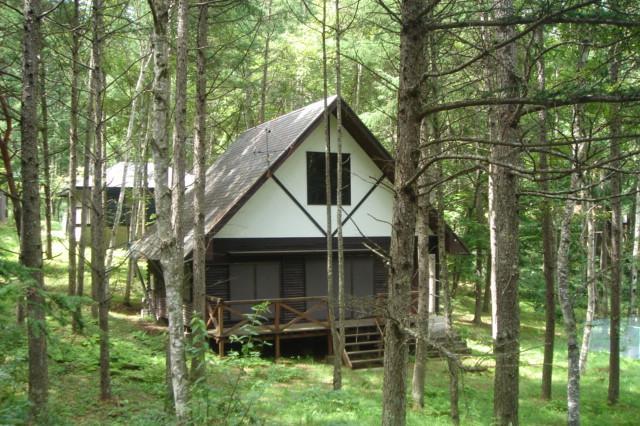 Local (June 2011) shooting
現地(2011年6月)撮影
Livingリビング 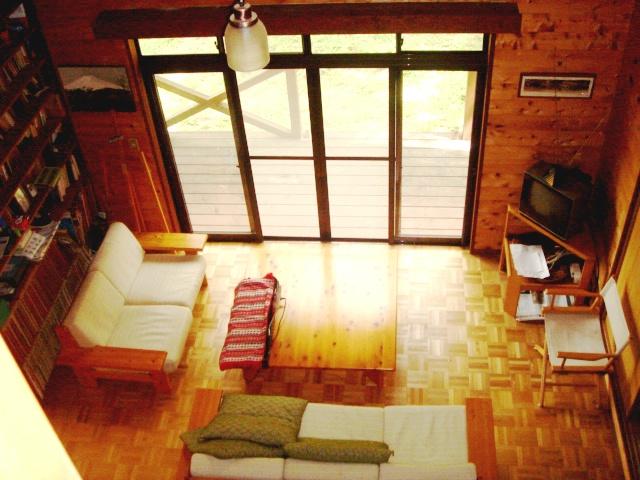 Indoor (June 2011) shooting
室内(2011年6月)撮影
Floor plan間取り図 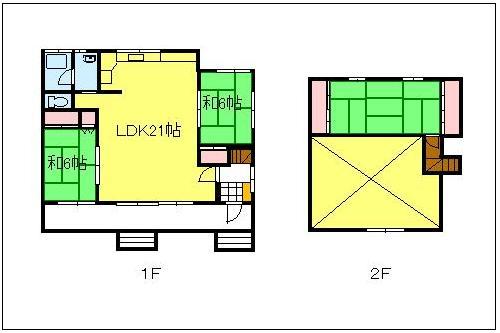 6.5 million yen, 3LDK, Land area 638 sq m , Building area 82.64 sq m
650万円、3LDK、土地面積638m2、建物面積82.64m2
Station駅 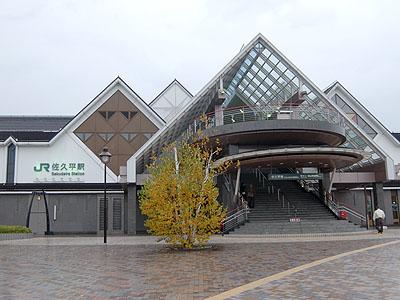 16.2km in Sakudaira Station car
佐久平駅 車で16.2km
Compartment figure区画図 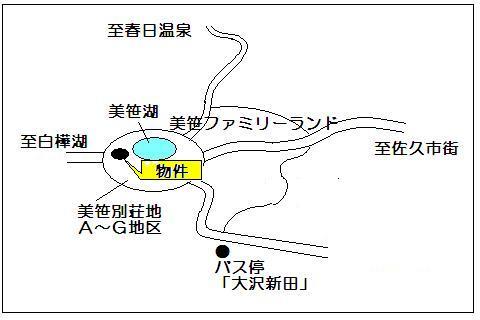 6.5 million yen, 3LDK, Land area 638 sq m , Building area 82.64 sq m
650万円、3LDK、土地面積638m2、建物面積82.64m2
Other Environmental Photoその他環境写真 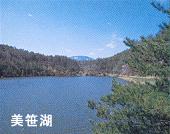 Playground in the 100m Yoshisasa lake near to Yoshisasa lake, Tennis court, Roller coaster park, such as also the hotel's (summer only)
美笹湖まで100m 美笹湖畔周辺には運動場、テニスコート、ローラーコースター場なども併設(夏季限定)
Location
|







