2004November
25,800,000 yen, 3LDK + S (storeroom), 148.73 sq m
Used Homes » Koshinetsu » Nagano Prefecture » Saku
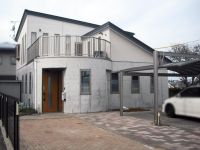 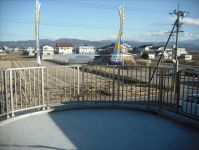
| | Saku City, Nagano Prefecture 長野県佐久市 |
| JR Koumi Line "Nakagomi" walk 40 minutes JR小海線「中込」歩40分 |
| Since the 6-minute walk from the fashionable residential elementary school with a large balcony is situated facing to foster children! 広いバルコニー付きのオシャレな住宅小学校まで徒歩6分なのでお子様を育むのに向いた立地です! |
Features pickup 特徴ピックアップ | | Parking three or more possible / Immediate Available / Land 50 square meters or more / It is close to ski resorts / It is close to golf course / Super close / Facing south / System kitchen / Bathroom Dryer / All room storage / Around traffic fewer / Washbasin with shower / Wide balcony / Toilet 2 places / 2-story / Warm water washing toilet seat / Living stairs 駐車3台以上可 /即入居可 /土地50坪以上 /スキー場が近い /ゴルフ場が近い /スーパーが近い /南向き /システムキッチン /浴室乾燥機 /全居室収納 /周辺交通量少なめ /シャワー付洗面台 /ワイドバルコニー /トイレ2ヶ所 /2階建 /温水洗浄便座 /リビング階段 | Price 価格 | | 25,800,000 yen 2580万円 | Floor plan 間取り | | 3LDK + S (storeroom) 3LDK+S(納戸) | Units sold 販売戸数 | | 1 units 1戸 | Land area 土地面積 | | 297.53 sq m (90.00 tsubo) (Registration) 297.53m2(90.00坪)(登記) | Building area 建物面積 | | 148.73 sq m (44.99 tsubo) (Registration) 148.73m2(44.99坪)(登記) | Driveway burden-road 私道負担・道路 | | Nothing 無 | Completion date 完成時期(築年月) | | November 2004 2004年11月 | Address 住所 | | Saku City, Nagano Prefecture Maeyama 長野県佐久市前山 | Traffic 交通 | | JR Koumi Line "Nakagomi" walk 40 minutes JR小海線「中込」歩40分
| Contact お問い合せ先 | | (Yes) Oyakehi housing TEL: 0800-601-5453 [Toll free] mobile phone ・ Also available from PHS
Caller ID is not notified
Please contact the "saw SUUMO (Sumo)"
If it does not lead, If the real estate company (有)公陽ハウジングTEL:0800-601-5453【通話料無料】携帯電話・PHSからもご利用いただけます
発信者番号は通知されません
「SUUMO(スーモ)を見た」と問い合わせください
つながらない方、不動産会社の方は
| Building coverage, floor area ratio 建ぺい率・容積率 | | 60% ・ Hundred percent 60%・100% | Time residents 入居時期 | | Immediate available 即入居可 | Land of the right form 土地の権利形態 | | Ownership 所有権 | Structure and method of construction 構造・工法 | | RC2 story RC2階建 | Use district 用途地域 | | Unspecified 無指定 | Overview and notices その他概要・特記事項 | | Facilities: Public Water Supply, This sewage, Individual LPG, Parking: Car Port 設備:公営水道、本下水、個別LPG、駐車場:カーポート | Company profile 会社概要 | | <Mediation> Nagano Prefecture Governor (7) No. 003184 (with) Oyakehi housing Yubinbango385-0029 Saku City, Nagano Prefecture Sakudaira Station south 15-8 <仲介>長野県知事(7)第003184号(有)公陽ハウジング〒385-0029 長野県佐久市佐久平駅南15-8 |
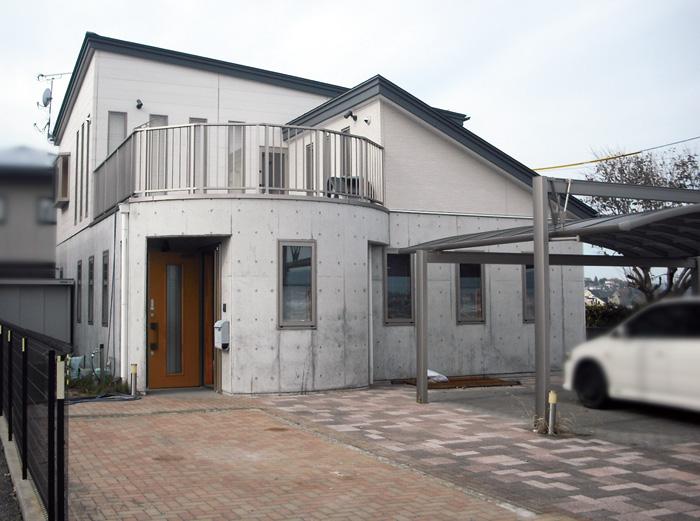 Local appearance photo
現地外観写真
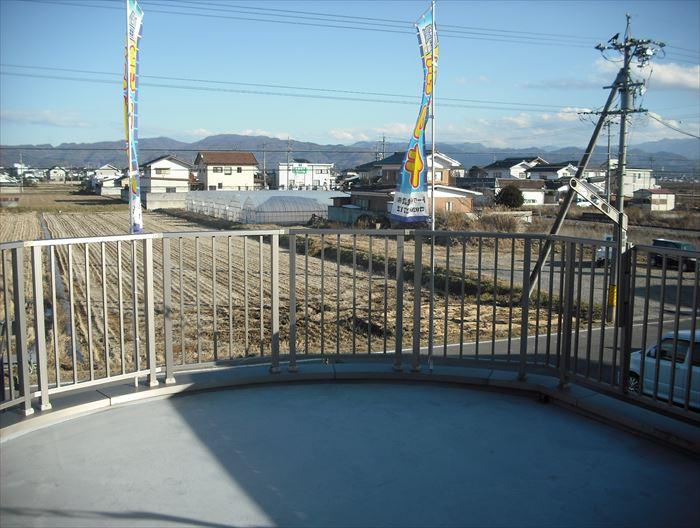 Balcony
バルコニー
Otherその他 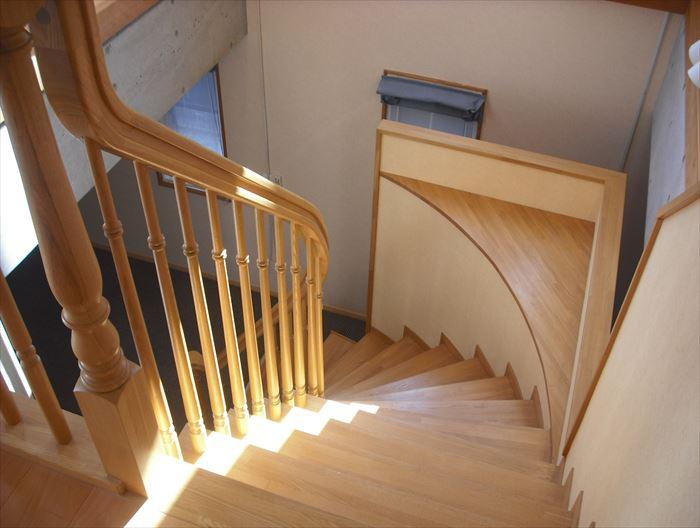 spiral staircase
螺旋階段
Floor plan間取り図 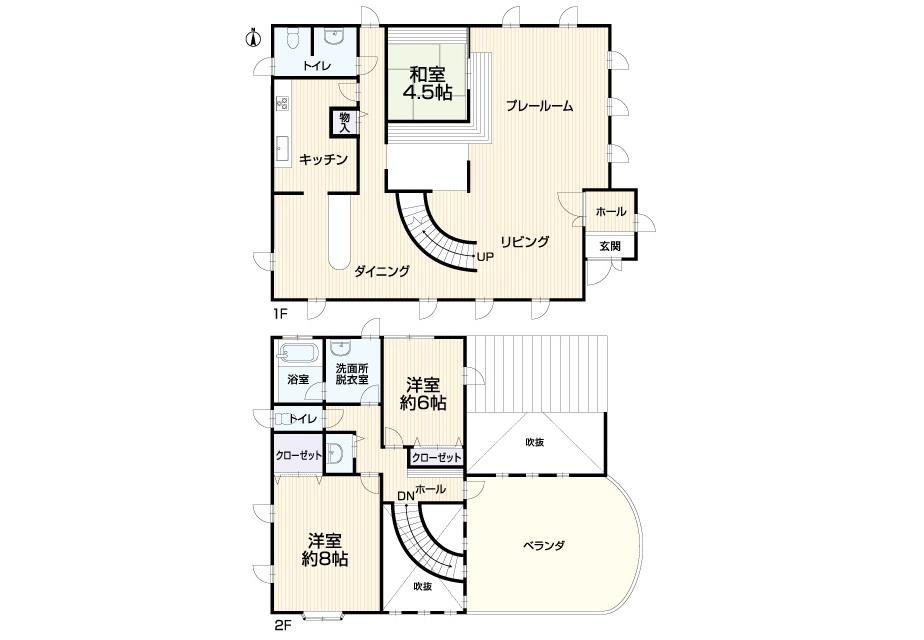 25,800,000 yen, 3LDK + S (storeroom), Land area 297.53 sq m , Building area 148.73 sq m
2580万円、3LDK+S(納戸)、土地面積297.53m2、建物面積148.73m2
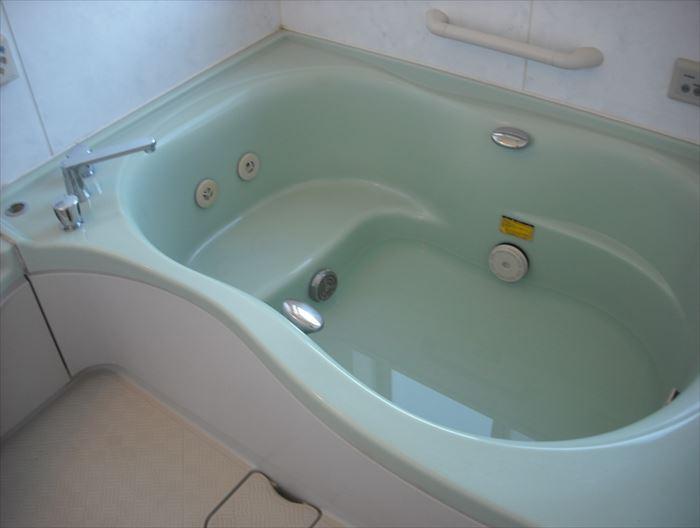 Bathroom
浴室
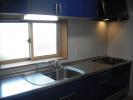 Kitchen
キッチン
Non-living roomリビング以外の居室 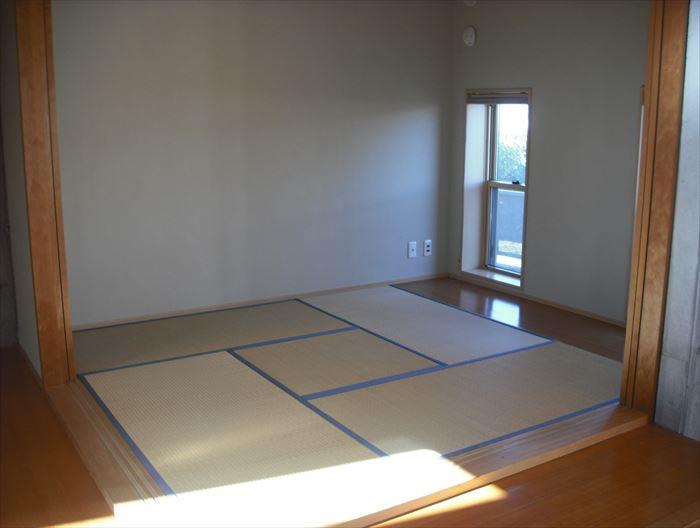 First floor Japanese-style room
1階和室
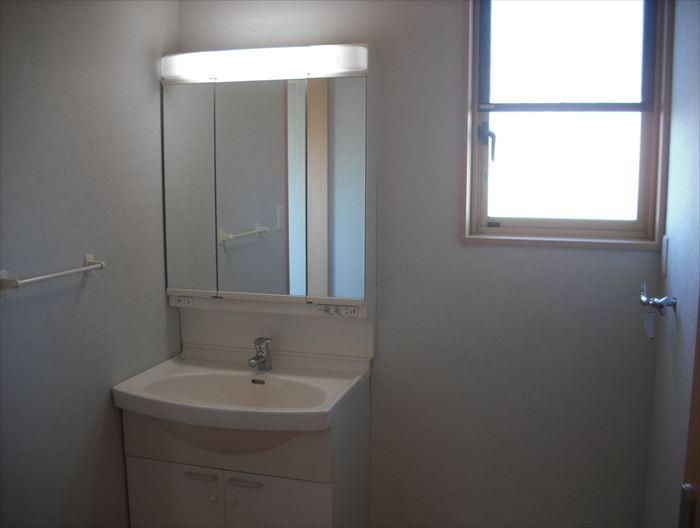 Wash basin, toilet
洗面台・洗面所
Receipt収納 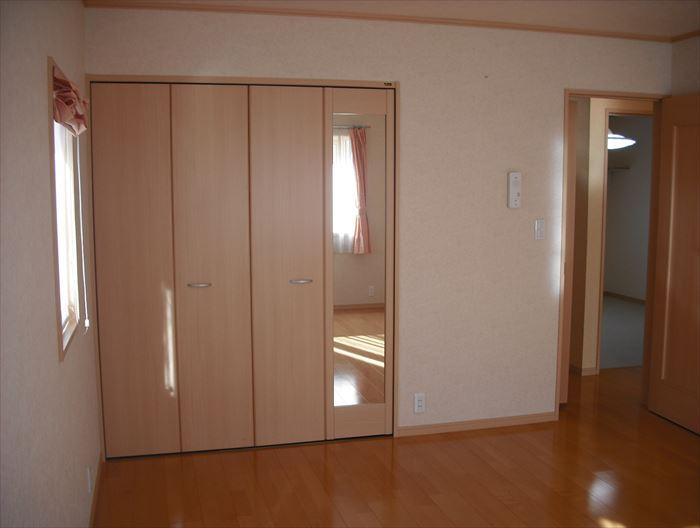 Second floor
2階
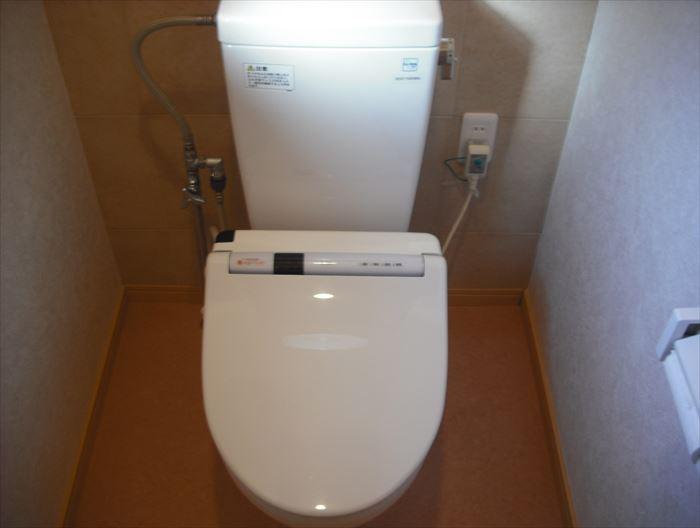 Toilet
トイレ
Hospital病院 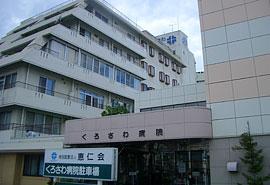 Medical Corporation MegumiHitoshikai Kurosawa to the hospital 3036m
医療法人恵仁会くろさわ病院まで3036m
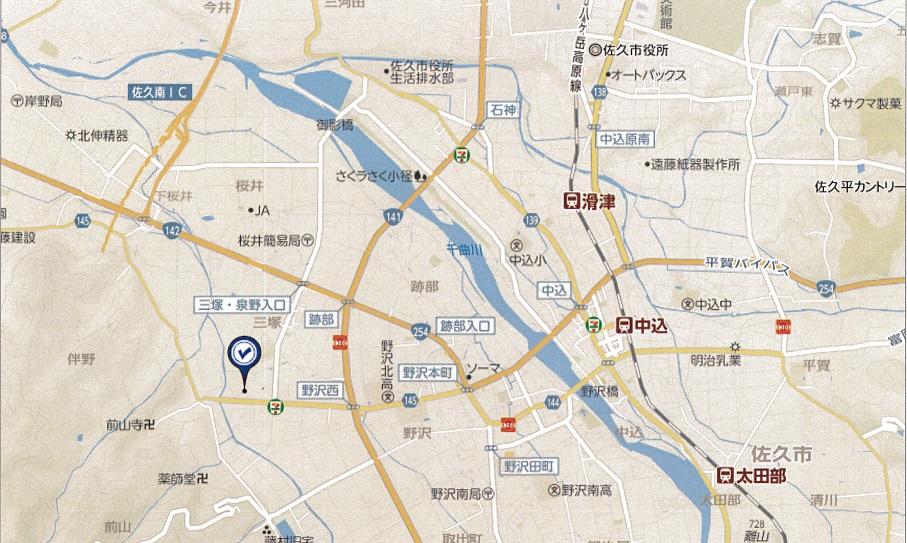 Local guide map
現地案内図
Otherその他 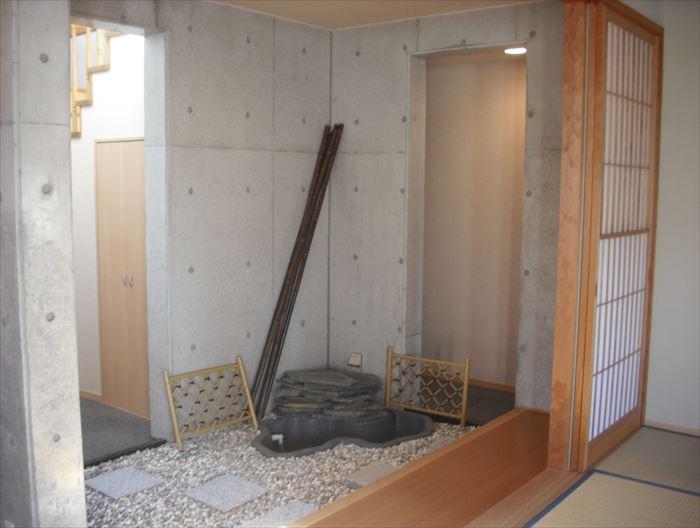 The first floor of Tsuboniwa
1階の坪庭
Park公園 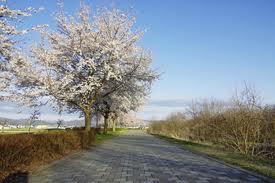 Sakurasaku to small diameter 2392m
さくラさく小径まで2392m
Location
|















