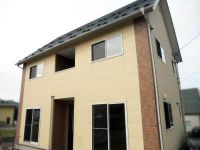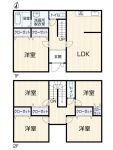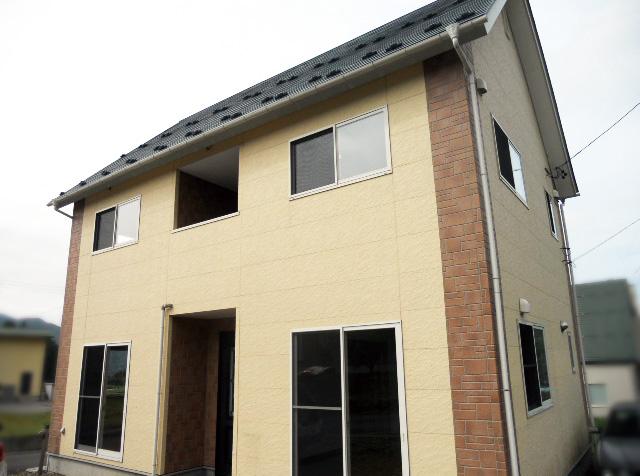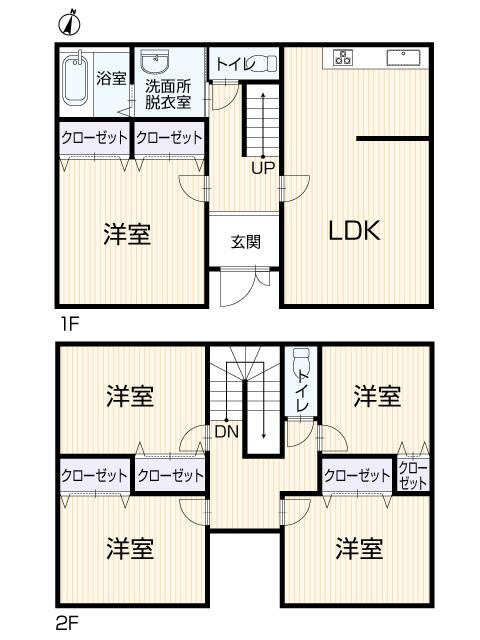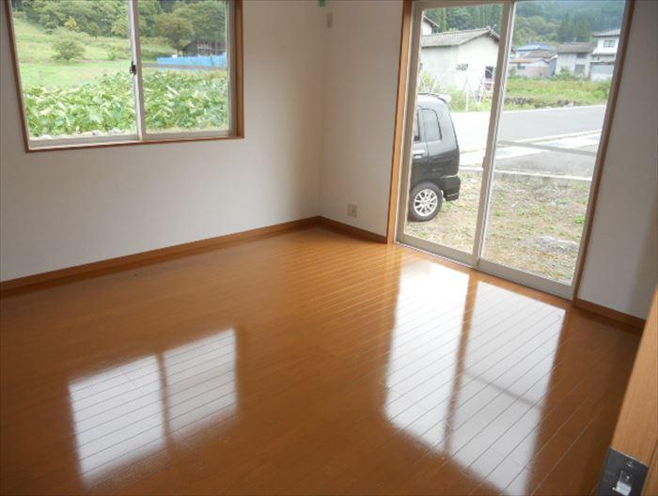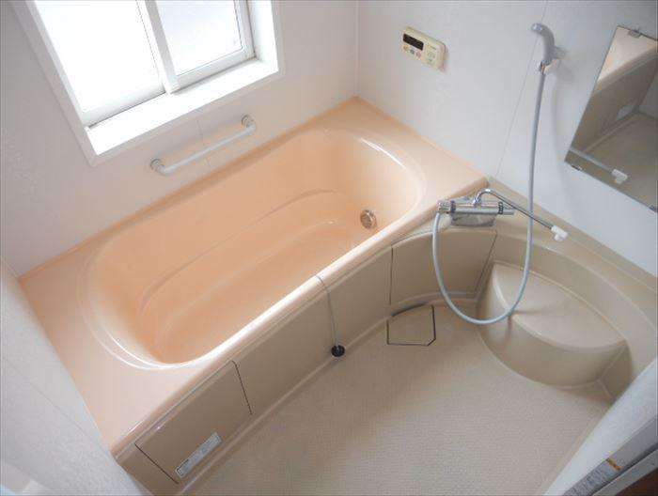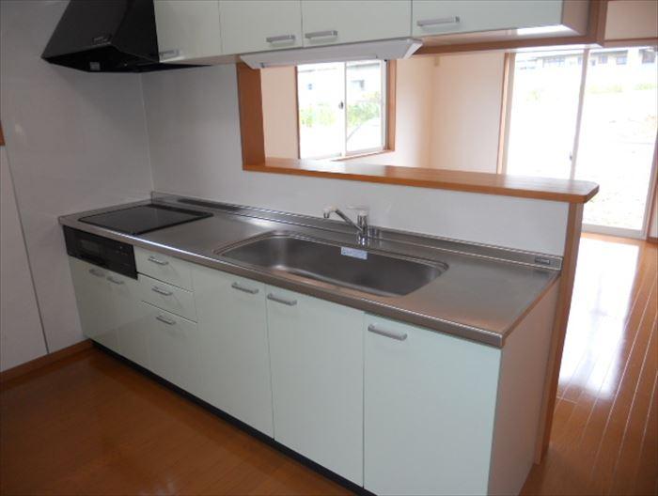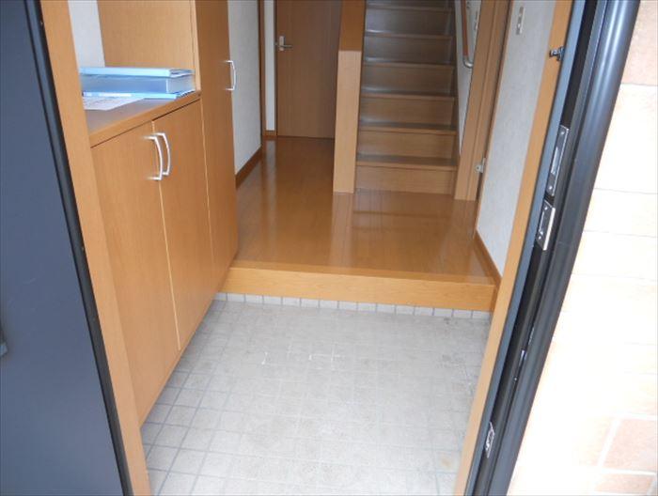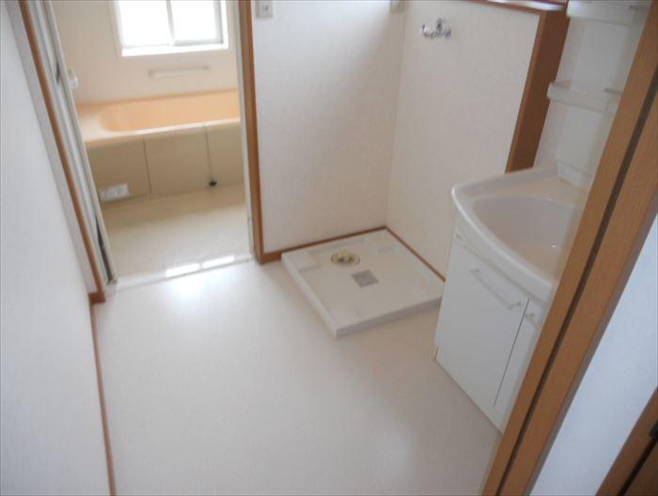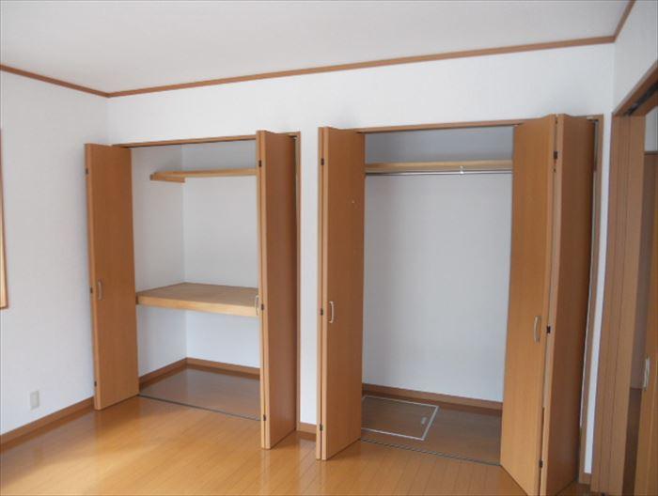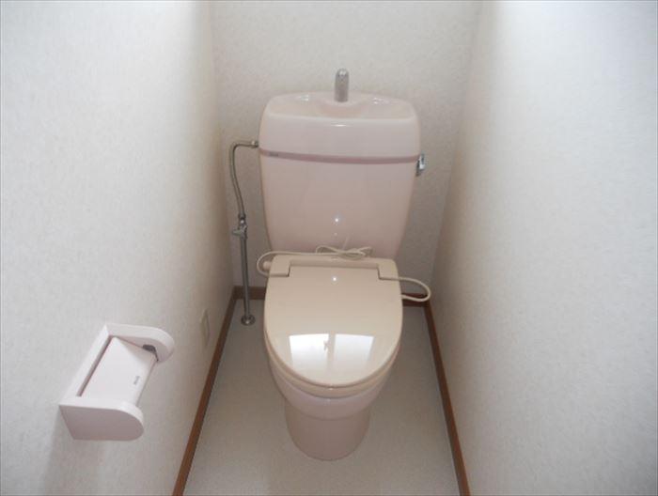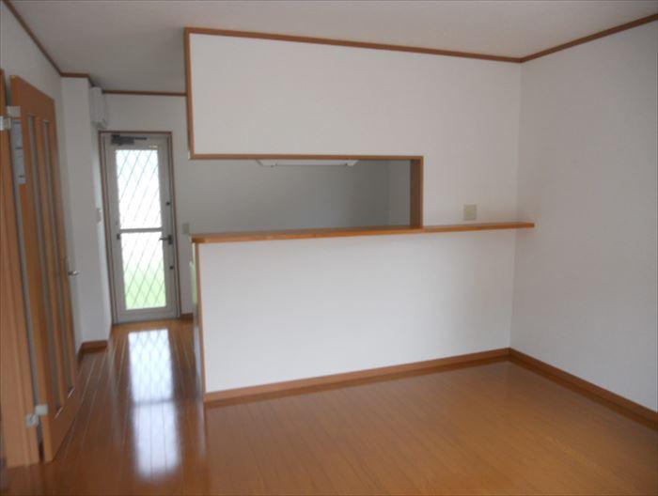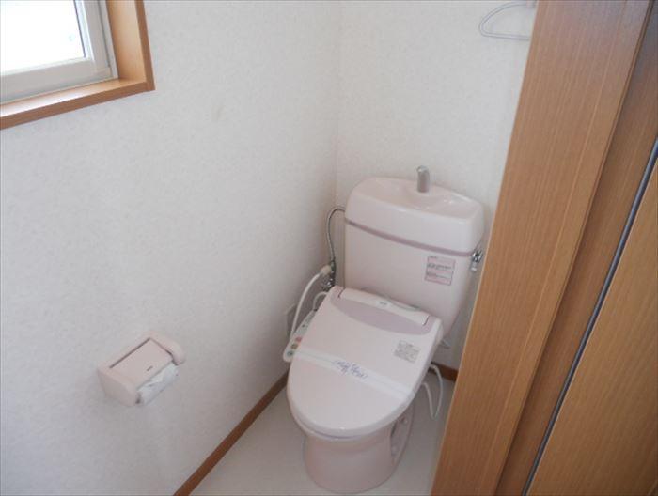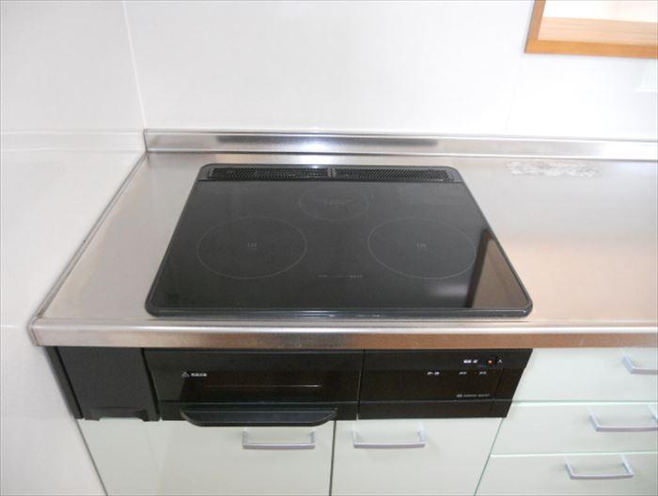|
|
Nagano Prefecture Suzaka
長野県須坂市
|
|
Nagano Electric Railway Nagano line "Suzaka" walk 84 minutes
長野電鉄長野線「須坂」歩84分
|
|
◆ 2005 Built, Floor plans of spacious 5LDK. ◆ Monthly payment 40,000 yen. There is parking 3 cars. ◆ Already Cleaning. ◆ Play house Reprice
◆平成17年築、広々5LDKの間取り。◆月々支払い4.0万円。駐車場3台分有り。◆室内クリーニング済み。◆再生住宅リプライス
|
Features pickup 特徴ピックアップ | | Parking three or more possible / Land 50 square meters or more / Washbasin with shower / Toilet 2 places / 2-story / Warm water washing toilet seat / TV monitor interphone 駐車3台以上可 /土地50坪以上 /シャワー付洗面台 /トイレ2ヶ所 /2階建 /温水洗浄便座 /TVモニタ付インターホン |
Event information イベント情報 | | Local guide Board (Please be sure to ask in advance) schedule / During the public individual guidance [every day] Ongoing! Tour date and time, please consult. ※ The time of booking please use the "e-mail" or "toll-free". (1) "mail" ... Please use the email form in the Sumo. (2) "toll-free" ... 0120-001-475 (toll free) We tell and "saw the Sumo", What is the "Property Name". 現地案内会(事前に必ずお問い合わせください)日程/公開中個別案内【毎日】実施中!見学日時ご相談下さい。※ご予約の際には「メール」または「フリーダイヤル」をご利用下さい。 (1)「メール」…スーモ内のメールフォームをご利用下さい。 (2)「フリーダイヤル」…0120-001-475(通話料無料) 「スーモを見た」とお伝えいただき、「物件名」を教えて下さい。 |
Price 価格 | | 13.8 million yen 1380万円 |
Floor plan 間取り | | 5LDK 5LDK |
Units sold 販売戸数 | | 1 units 1戸 |
Land area 土地面積 | | 207.78 sq m (62.85 tsubo) (Registration) 207.78m2(62.85坪)(登記) |
Building area 建物面積 | | 110.96 sq m (33.56 tsubo) (Registration) 110.96m2(33.56坪)(登記) |
Driveway burden-road 私道負担・道路 | | Nothing, Northeast 6m width 無、北東6m幅 |
Completion date 完成時期(築年月) | | March 2005 2005年3月 |
Address 住所 | | Nagano Prefecture Suzaka Oaza Yonago 570 address 23 長野県須坂市大字米子570番地23 |
Traffic 交通 | | Nagano Electric Railway Nagano line "Suzaka" walk 84 minutes 長野電鉄長野線「須坂」歩84分
|
Related links 関連リンク | | [Related Sites of this company] 【この会社の関連サイト】 |
Person in charge 担当者より | | Rep Akiyama 担当者秋山 |
Contact お問い合せ先 | | (Ltd.) Reprice Shinshu TEL: 0120-976435 [Toll free] Please contact the "saw SUUMO (Sumo)" (株)リプライス 信州TEL:0120-976435【通話料無料】「SUUMO(スーモ)を見た」と問い合わせください |
Time residents 入居時期 | | Immediate available 即入居可 |
Land of the right form 土地の権利形態 | | Ownership 所有権 |
Structure and method of construction 構造・工法 | | Wooden 2-story 木造2階建 |
Use district 用途地域 | | Unspecified, City planning area outside 無指定、都市計画区域外 |
Overview and notices その他概要・特記事項 | | Person in charge: Akiyama, Facilities: Public Water Supply, This sewage, Individual LPG, Parking: car space 担当者:秋山、設備:公営水道、本下水、個別LPG、駐車場:カースペース |
Company profile 会社概要 | | <Seller> Minister of Land, Infrastructure and Transport (1) No. 007920 (Ltd.) Reprice Shinshu Yubinbango390-1241 Matsumoto, Nagano Prefecture, Oaza Shinchon 521 Sinchon building second floor 204, Room <売主>国土交通大臣(1)第007920号(株)リプライス 信州〒390-1241 長野県松本市大字新村521 新村ビル2階204号室 |
