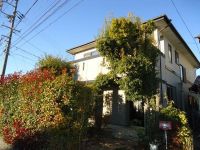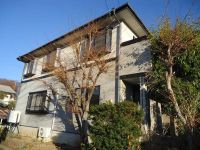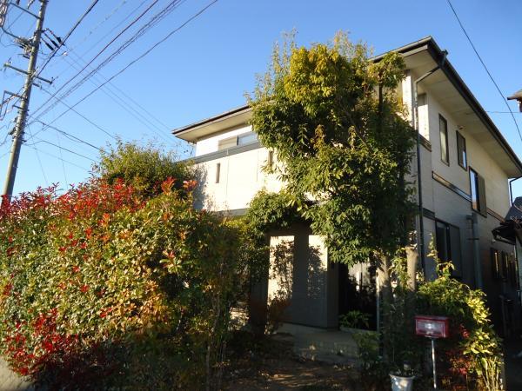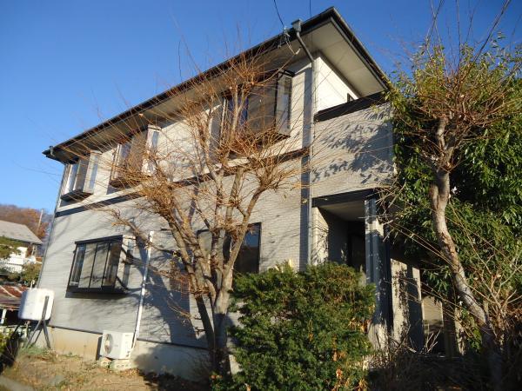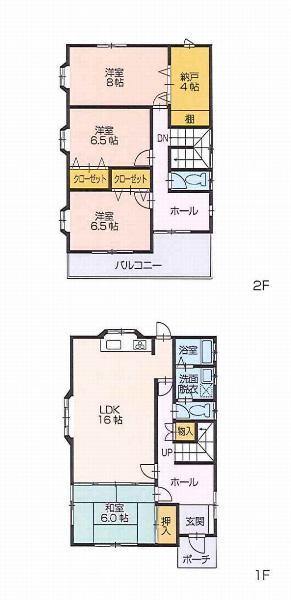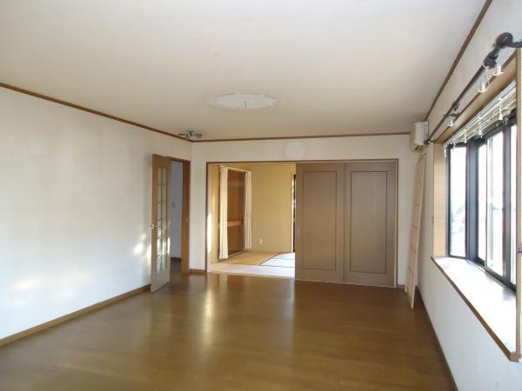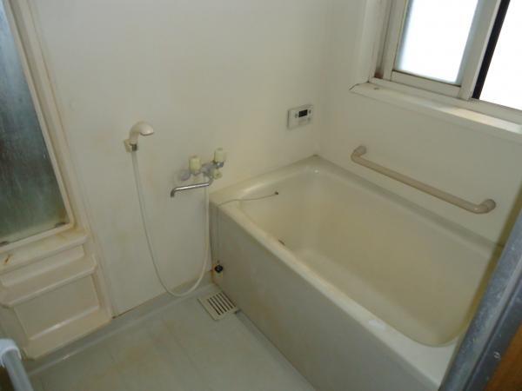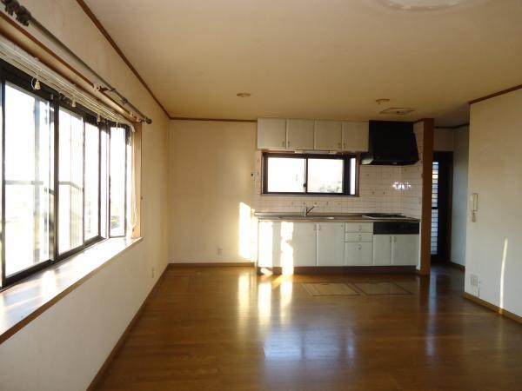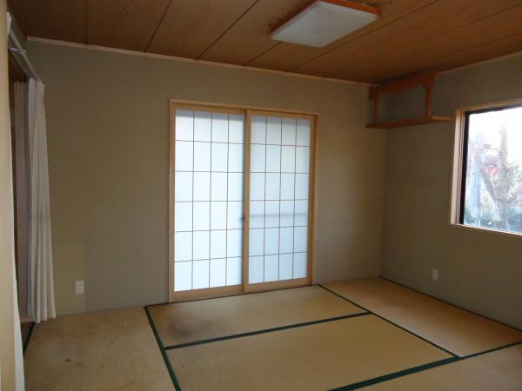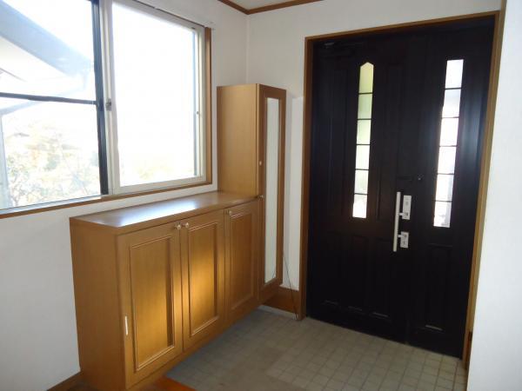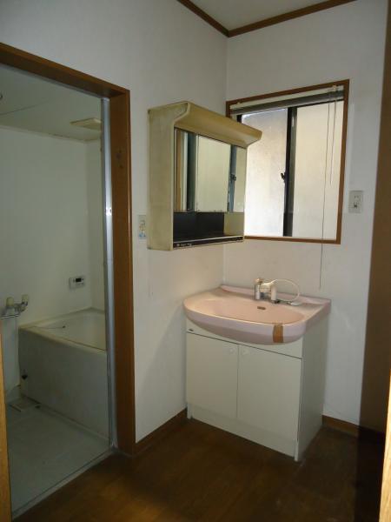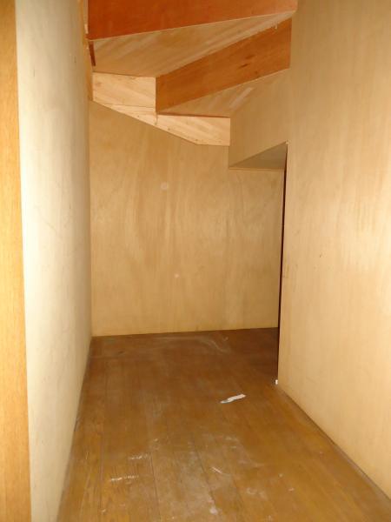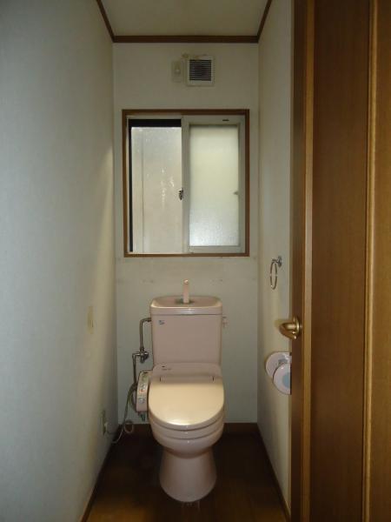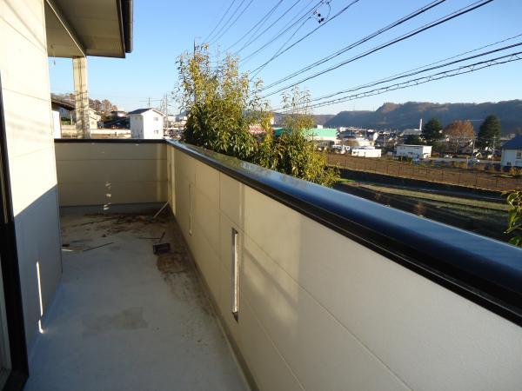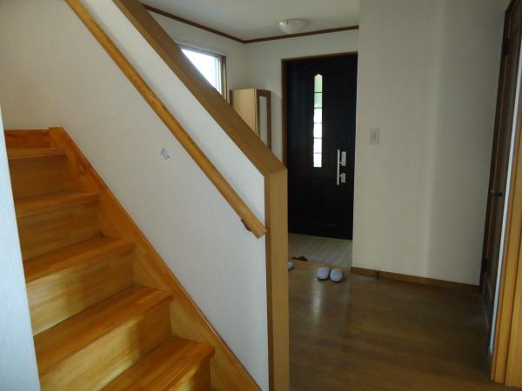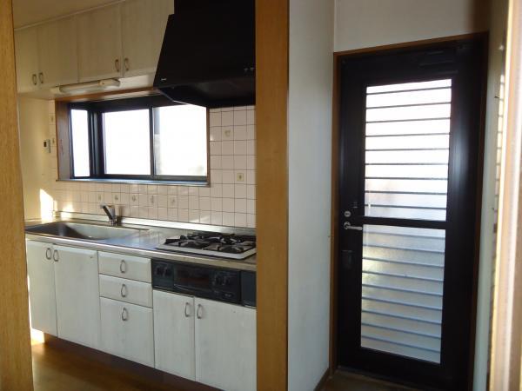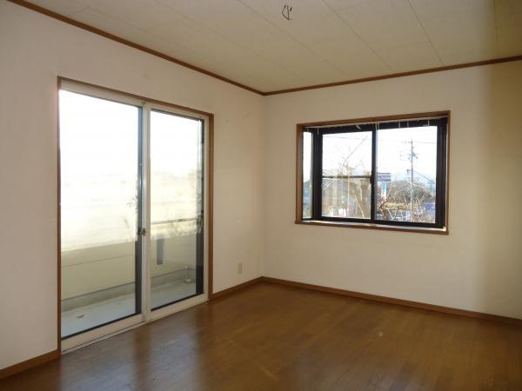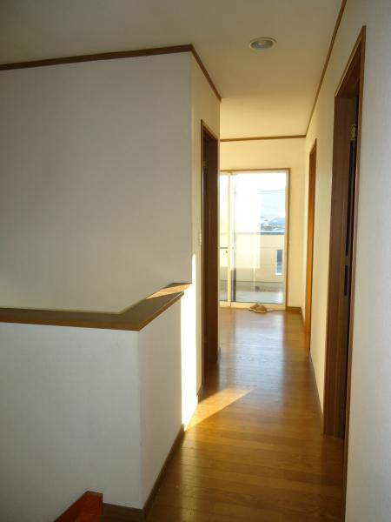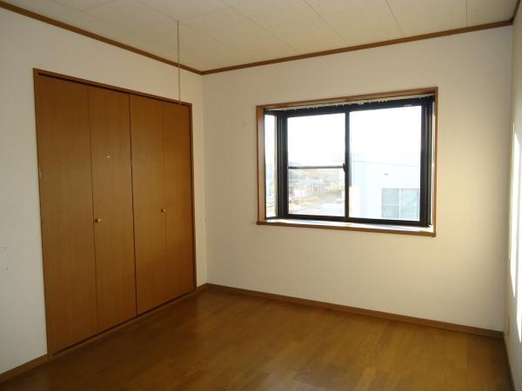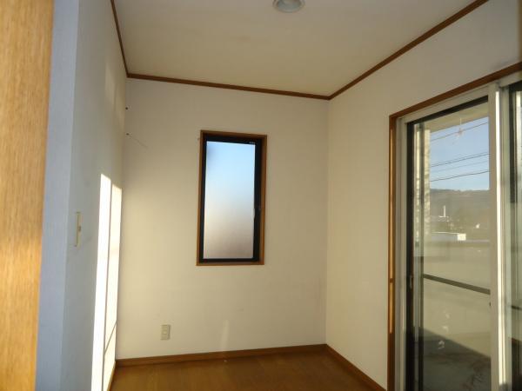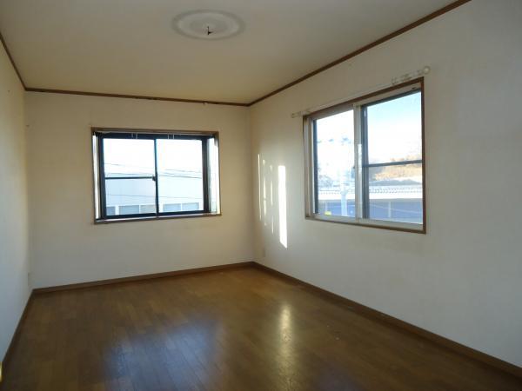|
|
Nagano Prefecture Tomi City
長野県東御市
|
|
Shinano Railway "Tanaka" walk 13 minutes
しなの鉄道「田中」歩13分
|
|
Tanaka Elementary School, About 500m hospital and city hall until the supermarket is there life convenient location to within 750m. Currently under renovation
田中小学校、スーパーまで約500m病院や市役所も750m以内にあり生活便利な場所です。現在リフォーム中
|
Features pickup 特徴ピックアップ | | Parking three or more possible / Land 50 square meters or more / Super close / Interior renovation / System kitchen / Yang per good / All room storage / LDK15 tatami mats or more / Japanese-style room / Toilet 2 places / 2-story / Warm water washing toilet seat / The window in the bathroom / TV monitor interphone / Ventilation good / Good view / All room 6 tatami mats or more / Storeroom 駐車3台以上可 /土地50坪以上 /スーパーが近い /内装リフォーム /システムキッチン /陽当り良好 /全居室収納 /LDK15畳以上 /和室 /トイレ2ヶ所 /2階建 /温水洗浄便座 /浴室に窓 /TVモニタ付インターホン /通風良好 /眺望良好 /全居室6畳以上 /納戸 |
Price 価格 | | 22,800,000 yen 2280万円 |
Floor plan 間取り | | 4LDK + S (storeroom) 4LDK+S(納戸) |
Units sold 販売戸数 | | 1 units 1戸 |
Land area 土地面積 | | 273.43 sq m (registration) 273.43m2(登記) |
Building area 建物面積 | | 136 sq m (registration) 136m2(登記) |
Driveway burden-road 私道負担・道路 | | Nothing, Northwest 2.5m width 無、北西2.5m幅 |
Completion date 完成時期(築年月) | | February 1994 1994年2月 |
Address 住所 | | Nagano Prefecture Tomi City Prefecture 長野県東御市県 |
Traffic 交通 | | Shinano Railway "Tanaka" walk 13 minutes しなの鉄道「田中」歩13分
|
Related links 関連リンク | | [Related Sites of this company] 【この会社の関連サイト】 |
Contact お問い合せ先 | | TEL: 0800-809-8790 [Toll free] mobile phone ・ Also available from PHS
Caller ID is not notified
Please contact the "saw SUUMO (Sumo)"
If it does not lead, If the real estate company TEL:0800-809-8790【通話料無料】携帯電話・PHSからもご利用いただけます
発信者番号は通知されません
「SUUMO(スーモ)を見た」と問い合わせください
つながらない方、不動産会社の方は
|
Building coverage, floor area ratio 建ぺい率・容積率 | | 60% ・ 200% 60%・200% |
Time residents 入居時期 | | February 2014 schedule 2014年2月予定 |
Land of the right form 土地の権利形態 | | Ownership 所有権 |
Structure and method of construction 構造・工法 | | Wooden 2-story 木造2階建 |
Renovation リフォーム | | February 2014 interior renovation will be completed (kitchen ・ bathroom ・ toilet ・ wall), Exterior renovation scheduled to be completed in February 2014 (parking) 2014年2月内装リフォーム完了予定(キッチン・浴室・トイレ・壁)、2014年2月外装リフォーム完了予定(駐車場設備) |
Use district 用途地域 | | Quasi-residence 準住居 |
Other limitations その他制限事項 | | Setback: upon 11.25 sq m , 2-minute walk from the bus stop "Tanaka Elementary School entrance" (110m) ・ Yaofuku like 510m ・ Tomi Memorial Central Clinic 750m セットバック:要11.25m2、バス停「田中小学校入口」より徒歩2分(110m)・やおふく様510m・東御記念セントラルクリニック750m |
Overview and notices その他概要・特記事項 | | Facilities: Public Water Supply, This sewage, Parking: car space 設備:公営水道、本下水、駐車場:カースペース |
Company profile 会社概要 | | <Seller> Minister of Land, Infrastructure and Transport (4) No. 005475 (Ltd.) Kachitasu Ueda shop Yubinbango386-0005 Ueda, Nagano Prefecture hometown 29-1 <売主>国土交通大臣(4)第005475号(株)カチタス上田店〒386-0005 長野県上田市古里29-1 |
