Used Homes » Koshinetsu » Nagano Prefecture » Ueda
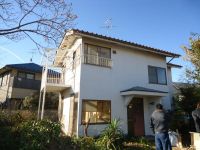 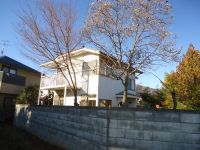
| | Ueda, Nagano Prefecture 長野県上田市 |
| Shinano railroad "Shinano Kokubunji" walk 42 minutes しなの鉄道「信濃国分寺」歩42分 |
| During now renovation! We will from time to time photos Updated 只今リフォーム中!随時写真更新していきます |
Features pickup 特徴ピックアップ | | Parking three or more possible / Land 50 square meters or more / Interior and exterior renovation / System kitchen / Yang per good / Around traffic fewer / Japanese-style room / garden / Washbasin with shower / 2-story / Flooring Chokawa / Warm water washing toilet seat / TV monitor interphone / Mu front building / Ventilation good / All rooms are two-sided lighting / Flat terrain 駐車3台以上可 /土地50坪以上 /内外装リフォーム /システムキッチン /陽当り良好 /周辺交通量少なめ /和室 /庭 /シャワー付洗面台 /2階建 /フローリング張替 /温水洗浄便座 /TVモニタ付インターホン /前面棟無 /通風良好 /全室2面採光 /平坦地 | Price 価格 | | 14.8 million yen 1480万円 | Floor plan 間取り | | 4LDK 4LDK | Units sold 販売戸数 | | 1 units 1戸 | Land area 土地面積 | | 174.98 sq m (registration) 174.98m2(登記) | Building area 建物面積 | | 89.42 sq m (registration) 89.42m2(登記) | Driveway burden-road 私道負担・道路 | | Nothing, East 4m width 無、東4m幅 | Completion date 完成時期(築年月) | | December 1984 1984年12月 | Address 住所 | | Ueda, Nagano Prefecture Ueno 長野県上田市上野 | Traffic 交通 | | Shinano railroad "Shinano Kokubunji" walk 42 minutes しなの鉄道「信濃国分寺」歩42分
| Related links 関連リンク | | [Related Sites of this company] 【この会社の関連サイト】 | Contact お問い合せ先 | | TEL: 0800-809-8790 [Toll free] mobile phone ・ Also available from PHS
Caller ID is not notified
Please contact the "saw SUUMO (Sumo)"
If it does not lead, If the real estate company TEL:0800-809-8790【通話料無料】携帯電話・PHSからもご利用いただけます
発信者番号は通知されません
「SUUMO(スーモ)を見た」と問い合わせください
つながらない方、不動産会社の方は
| Building coverage, floor area ratio 建ぺい率・容積率 | | 60% ・ 200% 60%・200% | Time residents 入居時期 | | January 2014 2014年1月 | Land of the right form 土地の権利形態 | | Ownership 所有権 | Structure and method of construction 構造・工法 | | Wooden 2-story 木造2階建 | Renovation リフォーム | | January 2014 interior renovation will be completed (kitchen ・ bathroom ・ toilet ・ wall ・ floor), Exterior renovation scheduled to be completed in January 2014 (outer wall painting) 2014年1月内装リフォーム完了予定(キッチン・浴室・トイレ・壁・床)、2014年1月外装リフォーム完了予定(外壁塗装) | Use district 用途地域 | | Unspecified 無指定 | Overview and notices その他概要・特記事項 | | Facilities: Public Water Supply, This sewage, Parking: car space 設備:公営水道、本下水、駐車場:カースペース | Company profile 会社概要 | | <Seller> Minister of Land, Infrastructure and Transport (4) No. 005475 (Ltd.) Kachitasu Ueda shop Yubinbango386-0005 Ueda, Nagano Prefecture hometown 29-1 <売主>国土交通大臣(4)第005475号(株)カチタス上田店〒386-0005 長野県上田市古里29-1 |
Local appearance photo現地外観写真 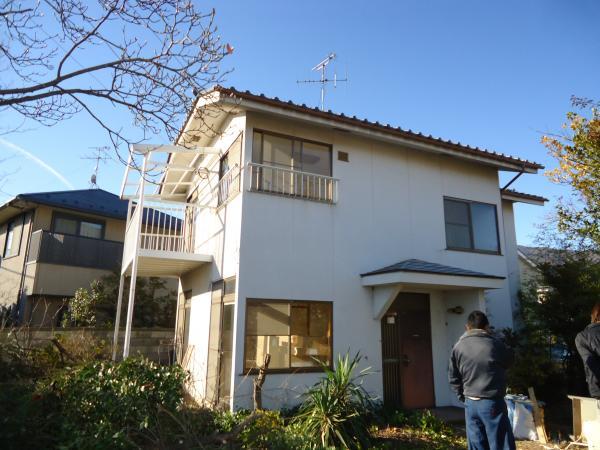 Garden is beautiful to logging, North ・ West will be installing the aluminum fence!
庭木はキレイに伐採、北側・西側はアルミフェンスを設置いたします!
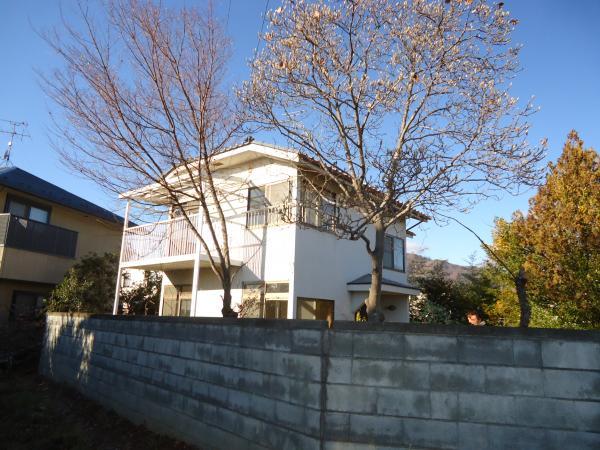 Since then some demolition a block wall near the doorway, Easier to enter and exit the car ~ It will be
出入り口付近のブロック塀を一部取り壊ししますので、車の出入りが楽 ~ になります
Floor plan間取り図 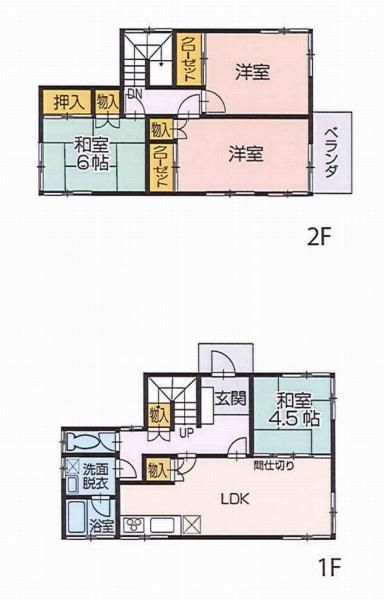 14.8 million yen, 4LDK, Land area 174.98 sq m , Building area 89.42 sq m
1480万円、4LDK、土地面積174.98m2、建物面積89.42m2
Livingリビング 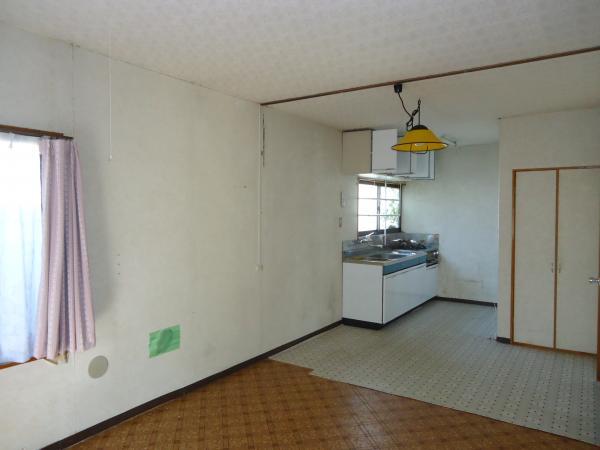 Renovation before
リフォーム前
Bathroom浴室 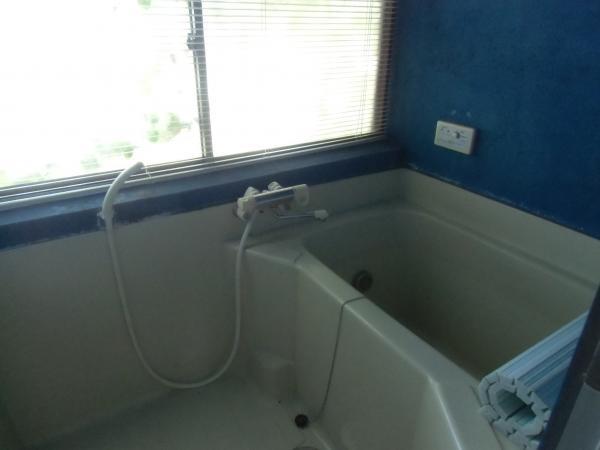 Renovation ago replaced by the unit bus new.
リフォーム前 ユニットバス新品に入替えます。
Kitchenキッチン 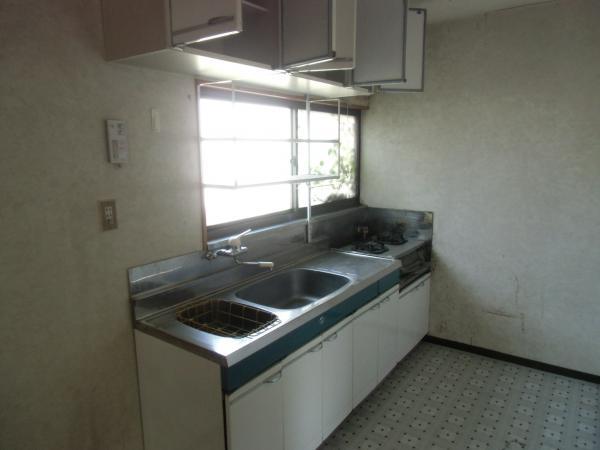 Renovation and replacement before the system kitchen new.
リフォーム前 システムキッチン新品に入替えます。
Non-living roomリビング以外の居室 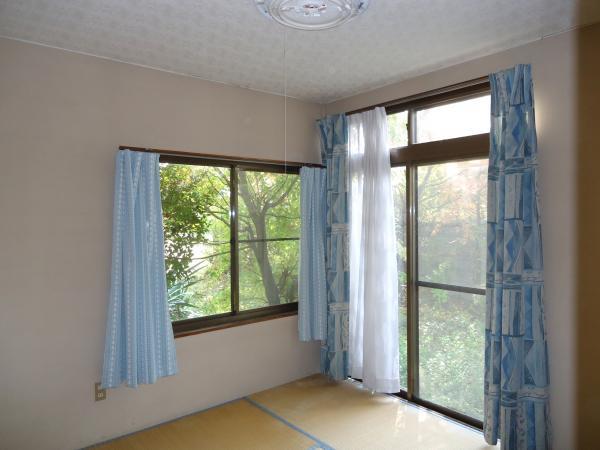 Renovation before the first floor Japanese-style room 4.5 Pledge
リフォーム前 1階和室4.5帖
Entrance玄関 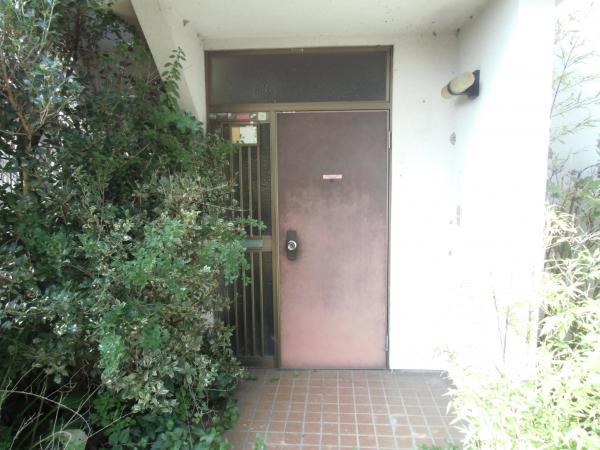 Renovation before and entrance door new goods exchange
リフォーム前 玄関戸新品交換します
Toiletトイレ 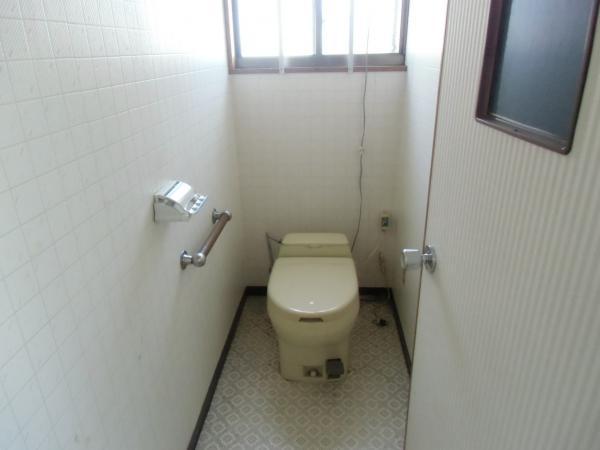 Renovation before you swap the toilet new.
リフォーム前 トイレ新品に入替えます。
Non-living roomリビング以外の居室 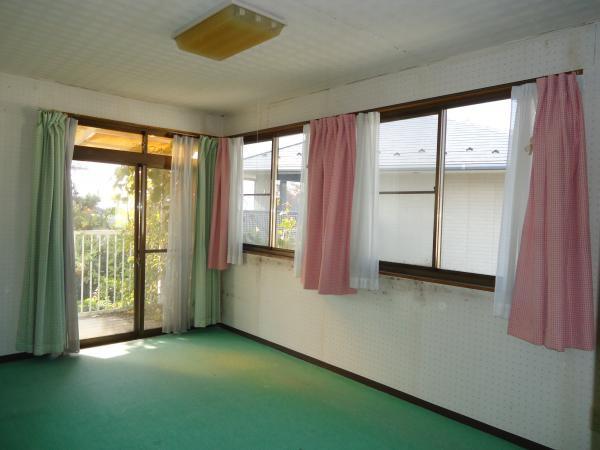 Renovation before 2 Kaiyoshitsu
リフォーム前 2階洋室
Entrance玄関 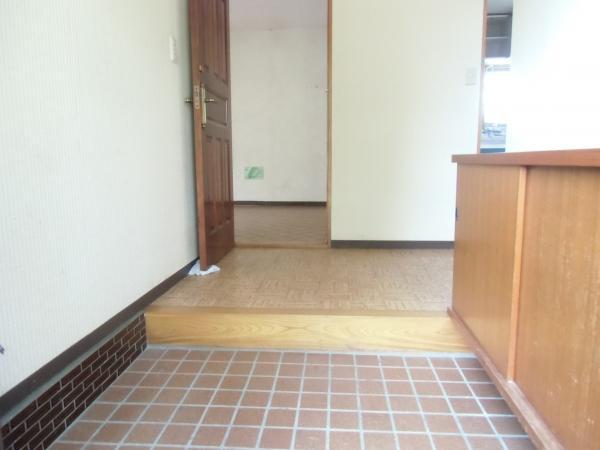 Reform before the front door open state was
リフォーム前 玄関あけた様子
Non-living roomリビング以外の居室 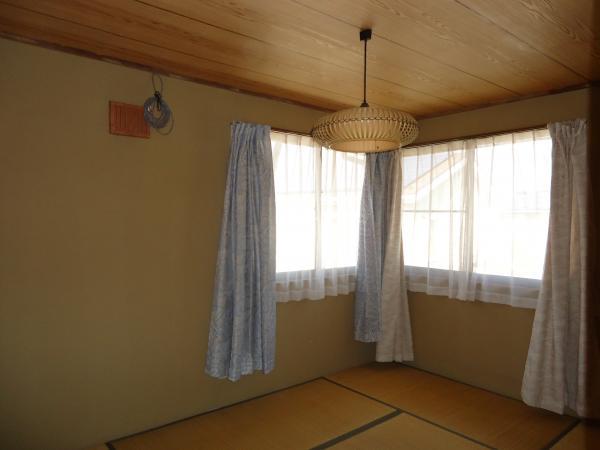 Reform before the second floor Japanese-style room
リフォーム前 2階和室
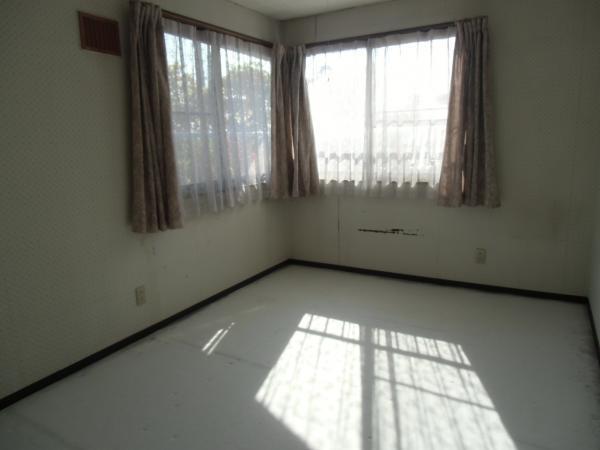 Renovation before 2 Kaiyoshitsu
リフォーム前 2階洋室
Location
| 













