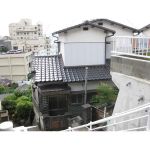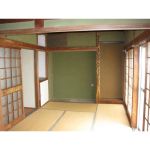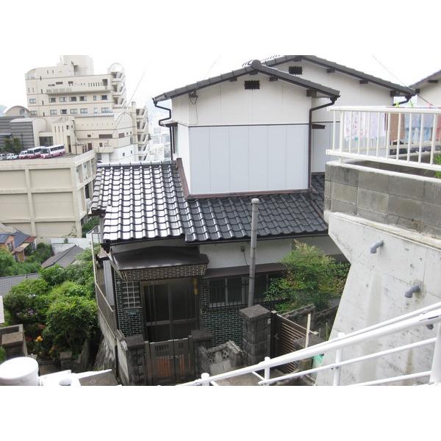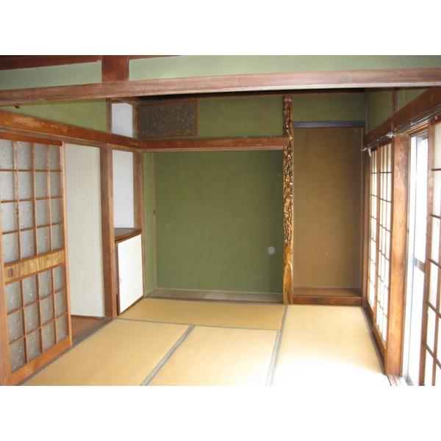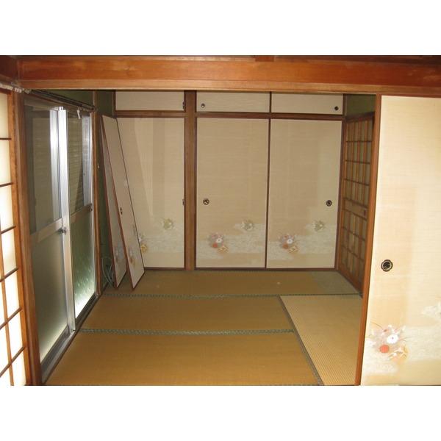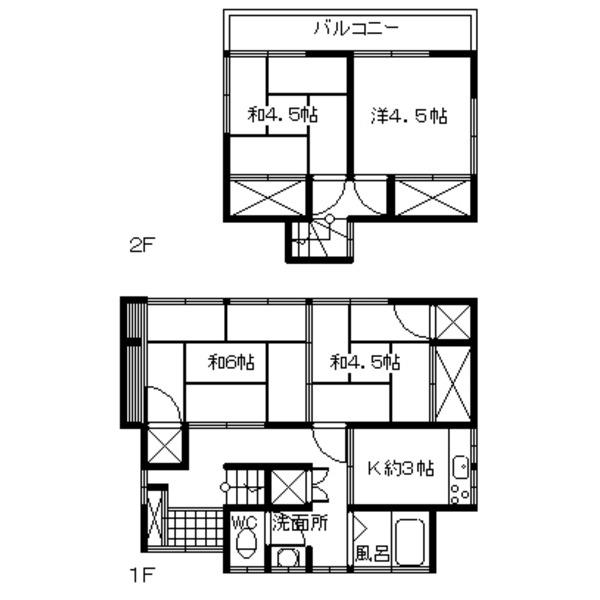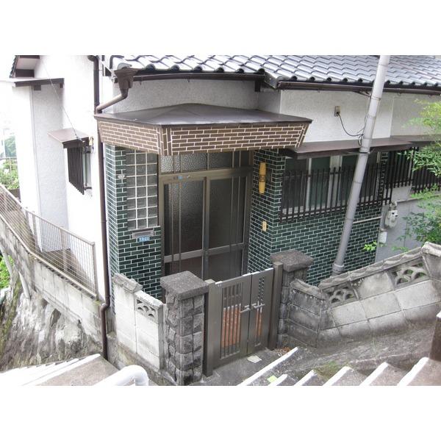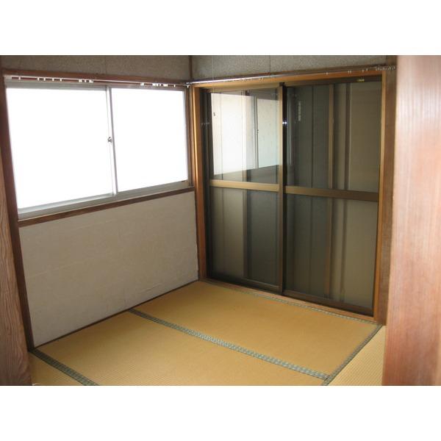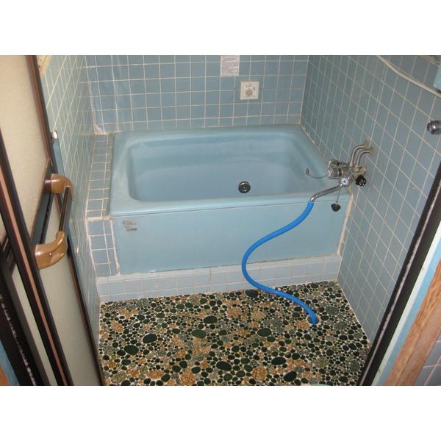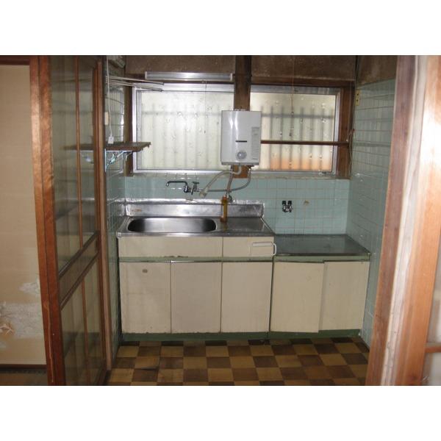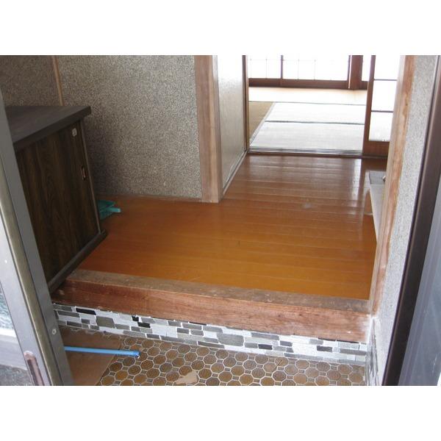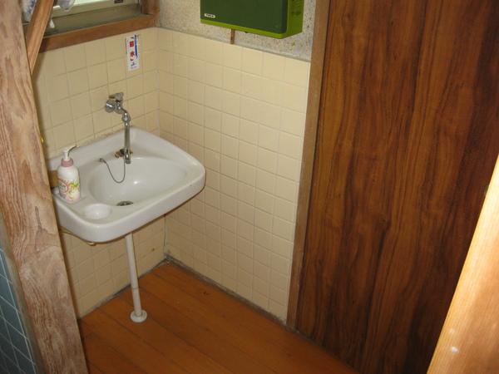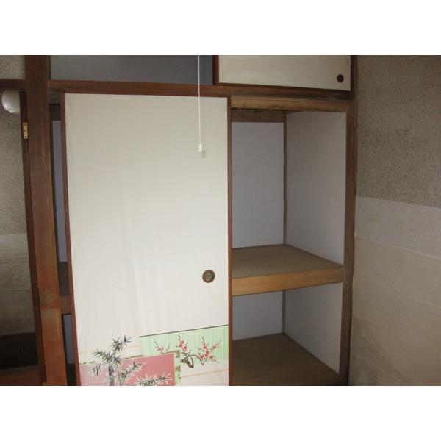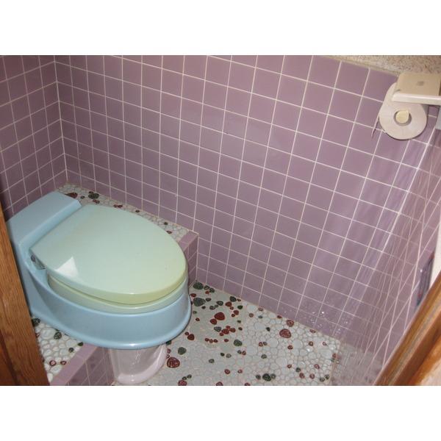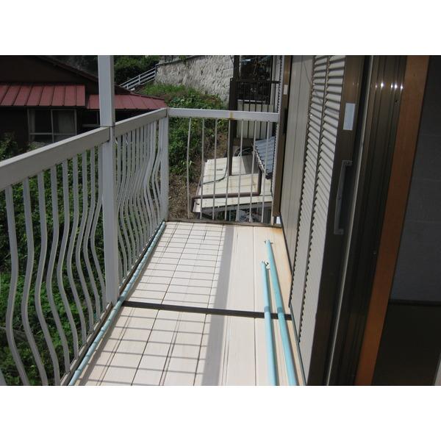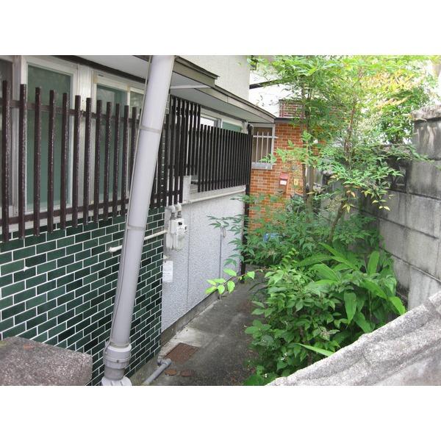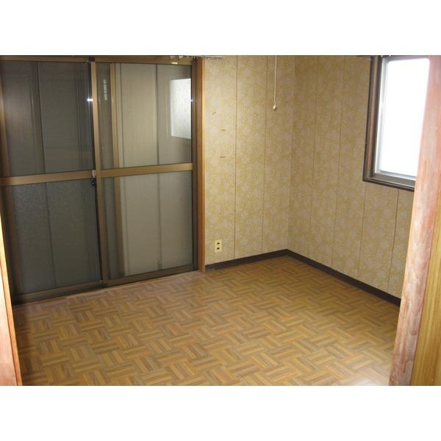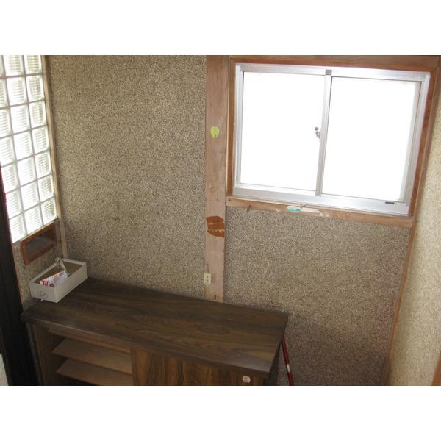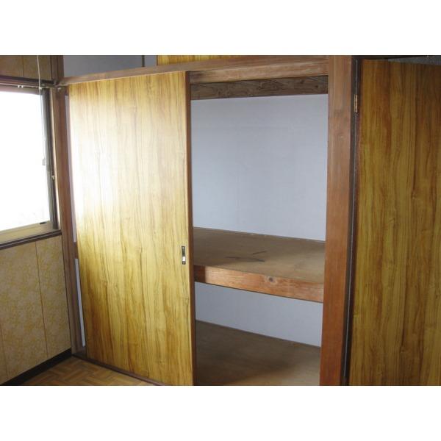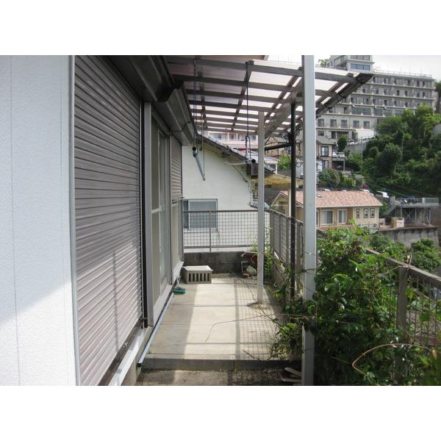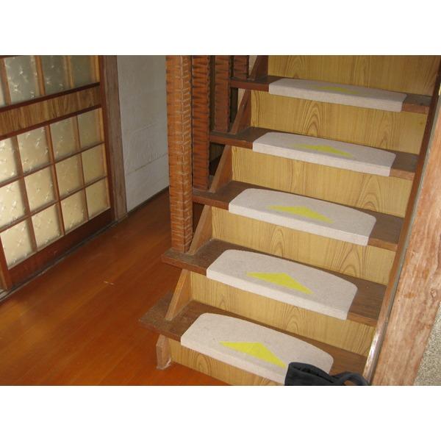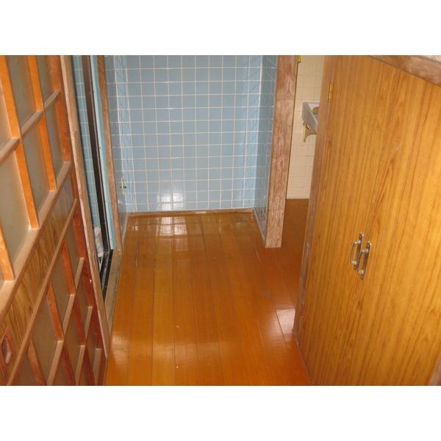|
|
Nagasaki, Nagasaki Prefecture
長崎県長崎市
|
|
Nagasaki Bus "Asahi elementary school entrance" walk 1 minute
長崎バス「朝日小学校入口」歩1分
|
|
View of Nagasaki Port overlooking! Is detached of Enoura-cho, you need to go down in the steep stairs from the bus as it is a charming price!
長崎港が一望できる眺望!江の浦町の戸建ですバス通りから急な階段で下りる必要はありますが魅力的な価格です!
|
|
But it will be on a hill of land the car does not turn, Close to small car one minute free Yes. ※ Part of the retaining wall repairs you are considered necessary
車が入らない高台の土地になりますが、近隣に小型車1台分空き有。※擁壁の一部修繕が必要と考えられます
|
Features pickup 特徴ピックアップ | | Immediate Available / Japanese-style room / 2-story / City gas 即入居可 /和室 /2階建 /都市ガス |
Price 価格 | | 1.5 million yen 150万円 |
Floor plan 間取り | | 4K 4K |
Units sold 販売戸数 | | 1 units 1戸 |
Land area 土地面積 | | 74.99 sq m (22.68 tsubo) (Registration) 74.99m2(22.68坪)(登記) |
Building area 建物面積 | | 64.91 sq m (19.63 tsubo) (Registration) 64.91m2(19.63坪)(登記) |
Driveway burden-road 私道負担・道路 | | Share equity 7.07 sq m × (1 / 2), North 4m width (contact the road width 2.8m) 共有持分7.07m2×(1/2)、北4m幅(接道幅2.8m) |
Completion date 完成時期(築年月) | | January 1975 1975年1月 |
Address 住所 | | Nagasaki, Nagasaki Prefecture Enoura-cho 長崎県長崎市江の浦町 |
Traffic 交通 | | Nagasaki Bus "Asahi elementary school entrance" walk 1 minute 長崎バス「朝日小学校入口」歩1分 |
Contact お問い合せ先 | | TEL: 095-801-5571 Please inquire as "saw SUUMO (Sumo)" TEL:095-801-5571「SUUMO(スーモ)を見た」と問い合わせください |
Building coverage, floor area ratio 建ぺい率・容積率 | | 60% ・ 200% 60%・200% |
Time residents 入居時期 | | Immediate available 即入居可 |
Land of the right form 土地の権利形態 | | Ownership 所有権 |
Structure and method of construction 構造・工法 | | Wooden 2-story 木造2階建 |
Use district 用途地域 | | One dwelling 1種住居 |
Other limitations その他制限事項 | | Quasi-fire zones ・ Residential land development construction regulation area 準防火地域・宅地造成工事規制区域 |
Overview and notices その他概要・特記事項 | | Facilities: Public Water Supply, City gas 設備:公営水道、都市ガス |
Company profile 会社概要 | | <Mediation> Nagasaki Governor (7) No. 002186 Pitattohausu North Branch Co., Ltd. Yoshihiro planning Yubinbango852-8156 Nagasaki, Nagasaki Prefecture Akasako 2-4-27 <仲介>長崎県知事(7)第002186号ピタットハウス北支店(株)よしひろ企画〒852-8156 長崎県長崎市赤迫2-4-27 |
