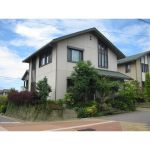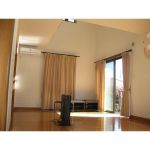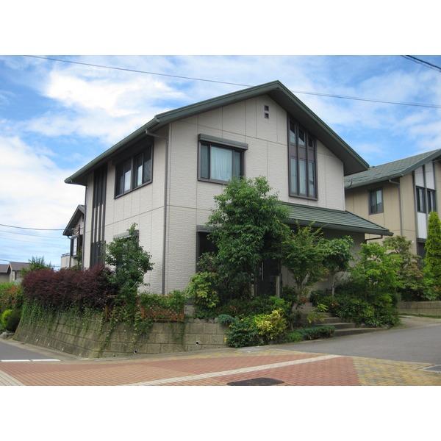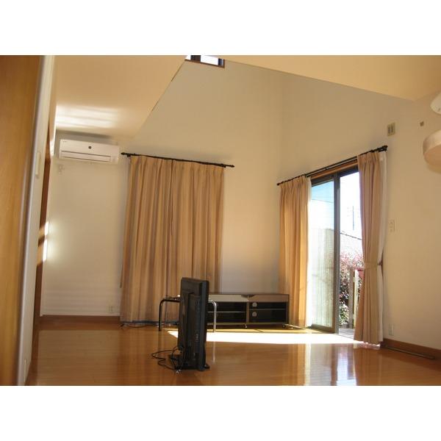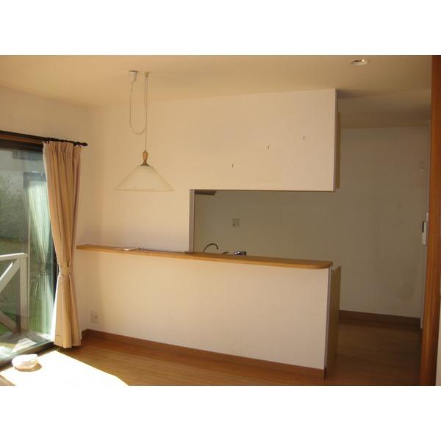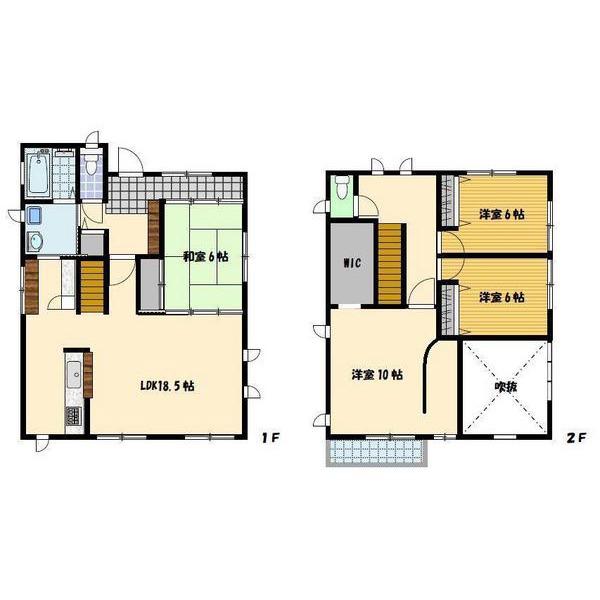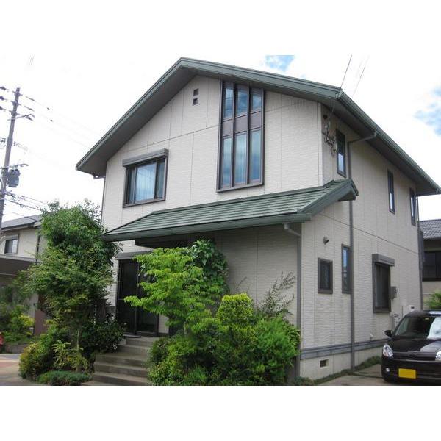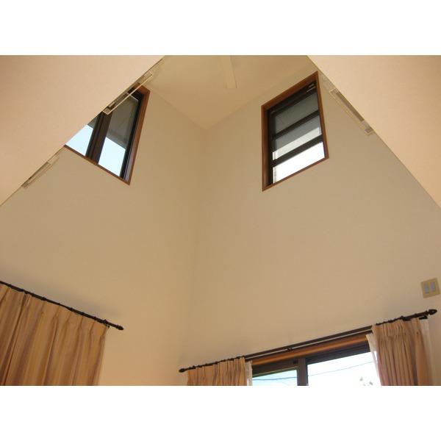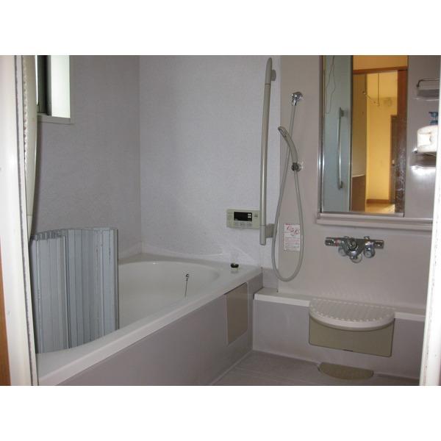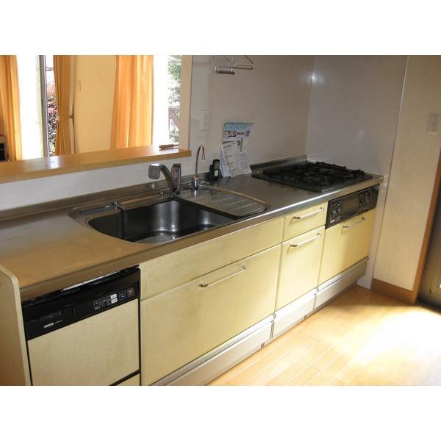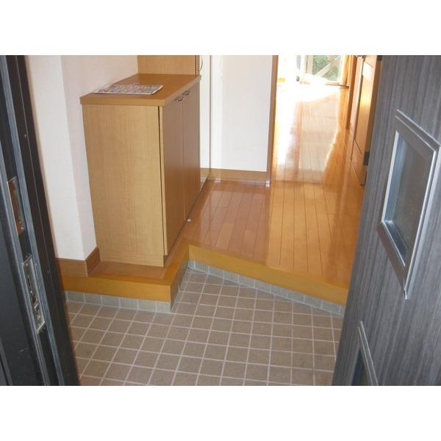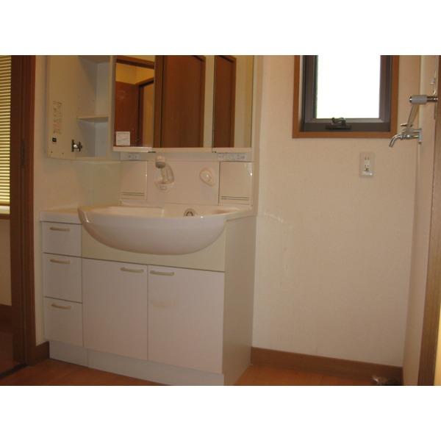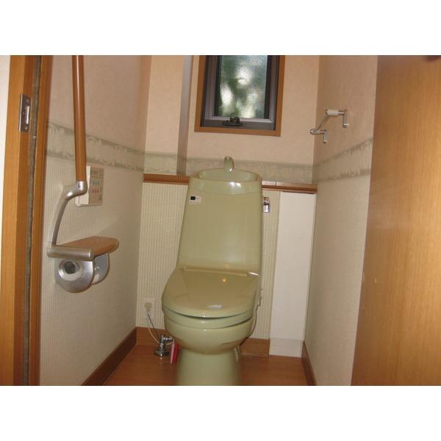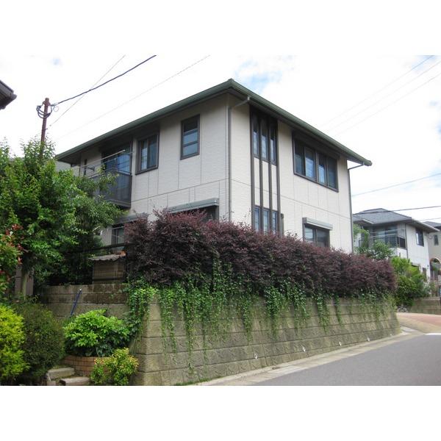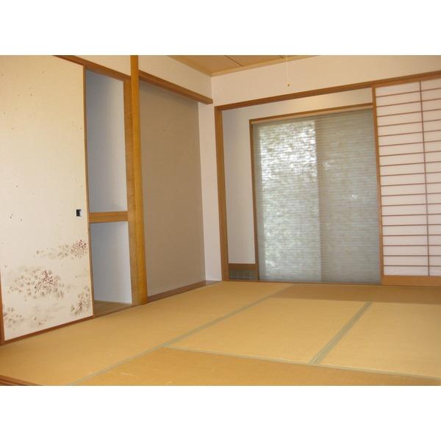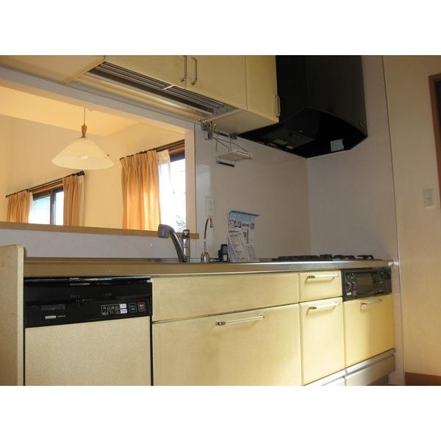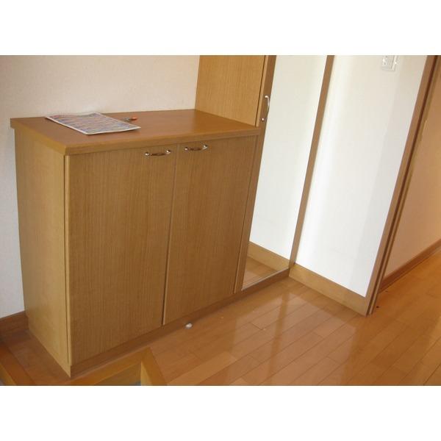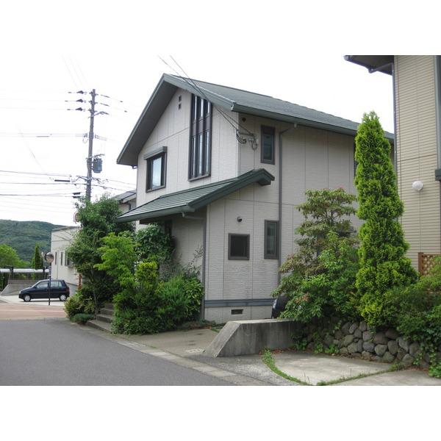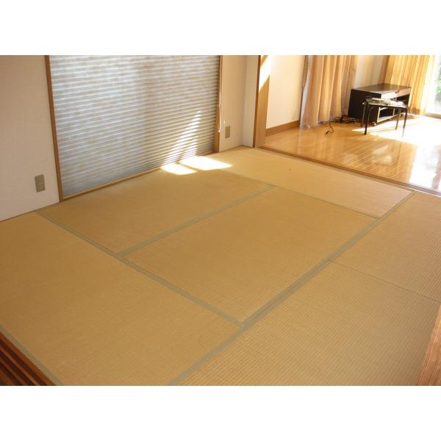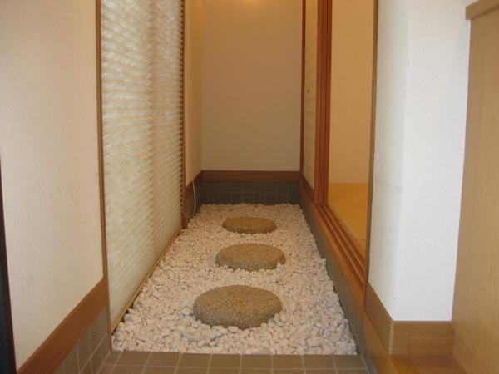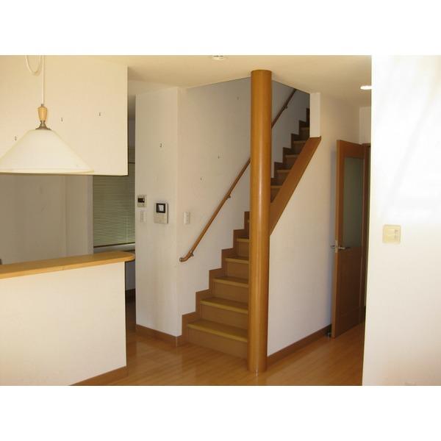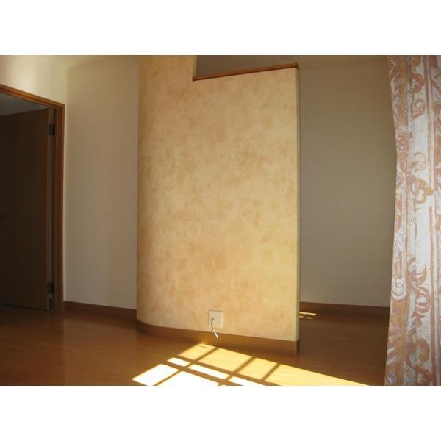|
|
Nagasaki, Nagasaki Prefecture
長崎県長崎市
|
|
Nagasaki Bus "Sakura chome village of" walk 1 minute
長崎バス「さくらの里一丁目」歩1分
|
|
Corner lot of a quiet residential area! It is the house of Sekisui House construction
閑静な住宅街の角地!積水ハウス施工のお家です
|
|
Living with a sense of relief provided with a Fukinuki, The LD is with floor heating. The garden there is also a wood deck to make the commitment. Location is sunny in the east side of the corner lot ・ Ventilation with good. There is also a large park is near.
吹抜を設けた開放感のあるリビング、LDには床暖房付きです。お庭にはウッドデッキもあるこだわりの作り。立地は東側の角地で日当たり・通風とも良好です。近くには大きな公園もあります。
|
Features pickup 特徴ピックアップ | | Parking two Allowed / Land 50 square meters or more / System kitchen / Corner lot / Washbasin with shower / Face-to-face kitchen / 2-story / Warm water washing toilet seat / Underfloor Storage / TV monitor interphone / City gas / Floor heating 駐車2台可 /土地50坪以上 /システムキッチン /角地 /シャワー付洗面台 /対面式キッチン /2階建 /温水洗浄便座 /床下収納 /TVモニタ付インターホン /都市ガス /床暖房 |
Price 価格 | | 19,800,000 yen 1980万円 |
Floor plan 間取り | | 4LDK 4LDK |
Units sold 販売戸数 | | 1 units 1戸 |
Land area 土地面積 | | 212.26 sq m (64.20 tsubo) (Registration) 212.26m2(64.20坪)(登記) |
Building area 建物面積 | | 125.31 sq m (37.90 tsubo) (Registration) 125.31m2(37.90坪)(登記) |
Driveway burden-road 私道負担・道路 | | Nothing 無 |
Completion date 完成時期(築年月) | | April 2002 2002年4月 |
Address 住所 | | Of Nagasaki, Nagasaki Prefecture Sakura Sato 1 長崎県長崎市さくらの里1 |
Traffic 交通 | | Nagasaki Bus "Sakura chome village of" walk 1 minute 長崎バス「さくらの里一丁目」歩1分 |
Contact お問い合せ先 | | TEL: 095-801-5571 Please inquire as "saw SUUMO (Sumo)" TEL:095-801-5571「SUUMO(スーモ)を見た」と問い合わせください |
Building coverage, floor area ratio 建ぺい率・容積率 | | Fifty percent ・ 80% 50%・80% |
Time residents 入居時期 | | Consultation 相談 |
Land of the right form 土地の権利形態 | | Ownership 所有権 |
Structure and method of construction 構造・工法 | | Light-gauge steel 2-story 軽量鉄骨2階建 |
Use district 用途地域 | | One low-rise 1種低層 |
Overview and notices その他概要・特記事項 | | Facilities: Public Water Supply, This sewage, City gas 設備:公営水道、本下水、都市ガス |
Company profile 会社概要 | | <Mediation> Nagasaki Governor (7) No. 002186 Pitattohausu North Branch Co., Ltd. Yoshihiro planning Yubinbango852-8156 Nagasaki, Nagasaki Prefecture Akasako 2-4-27 <仲介>長崎県知事(7)第002186号ピタットハウス北支店(株)よしひろ企画〒852-8156 長崎県長崎市赤迫2-4-27 |
